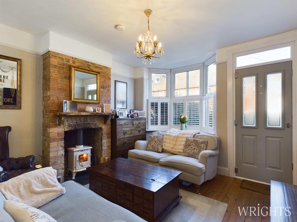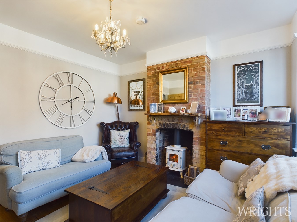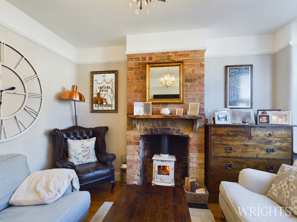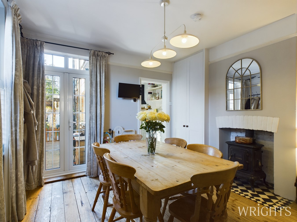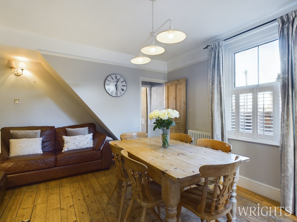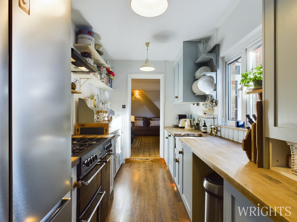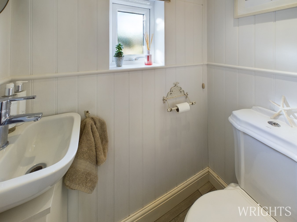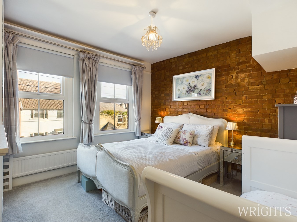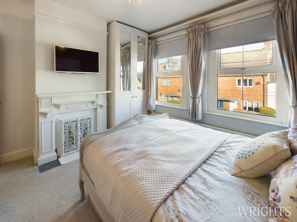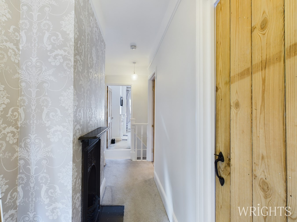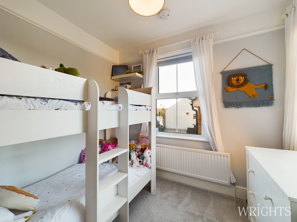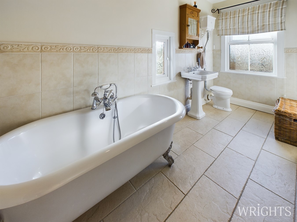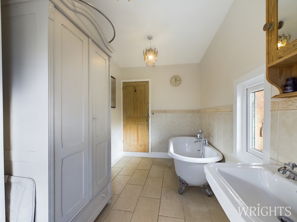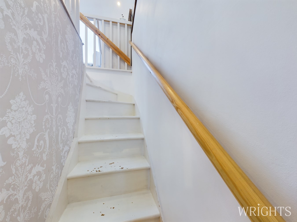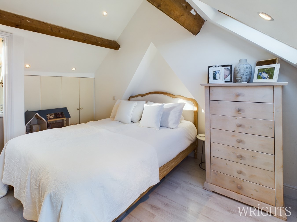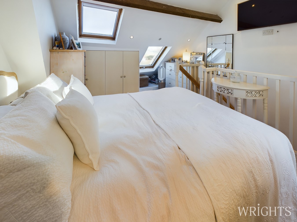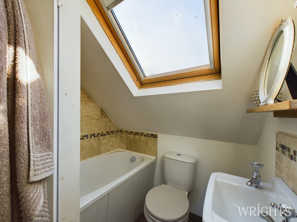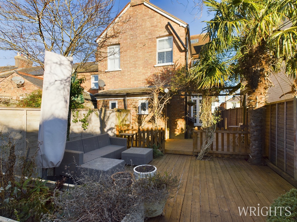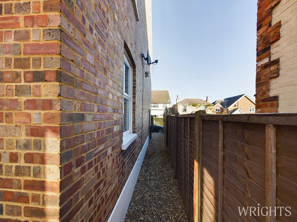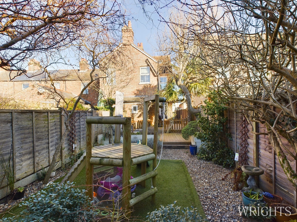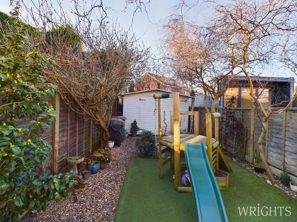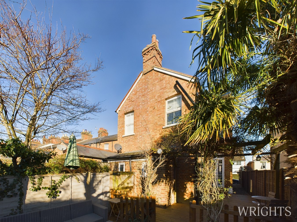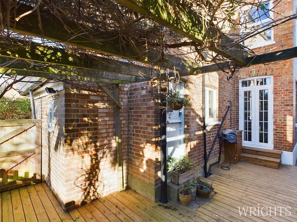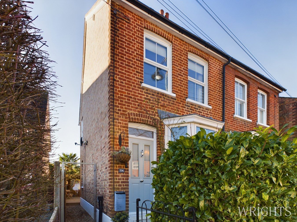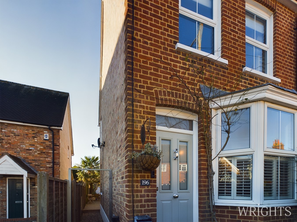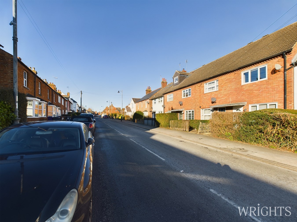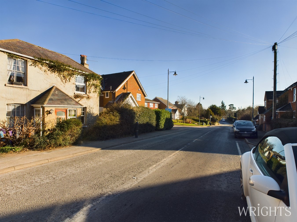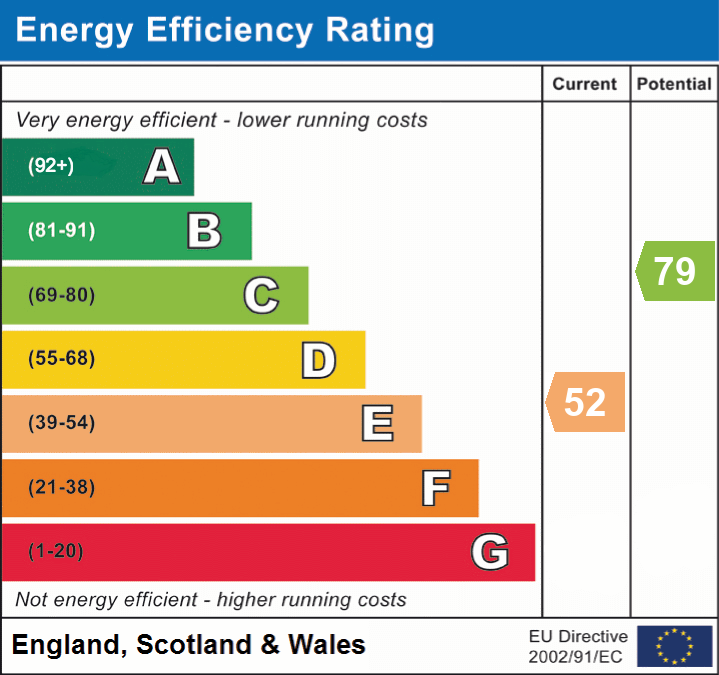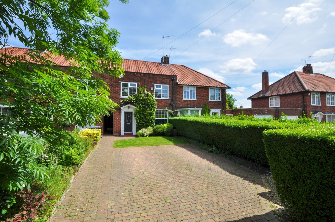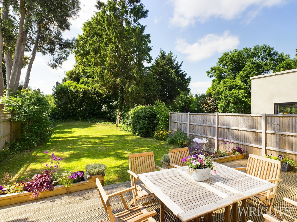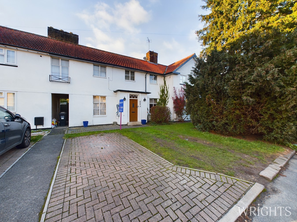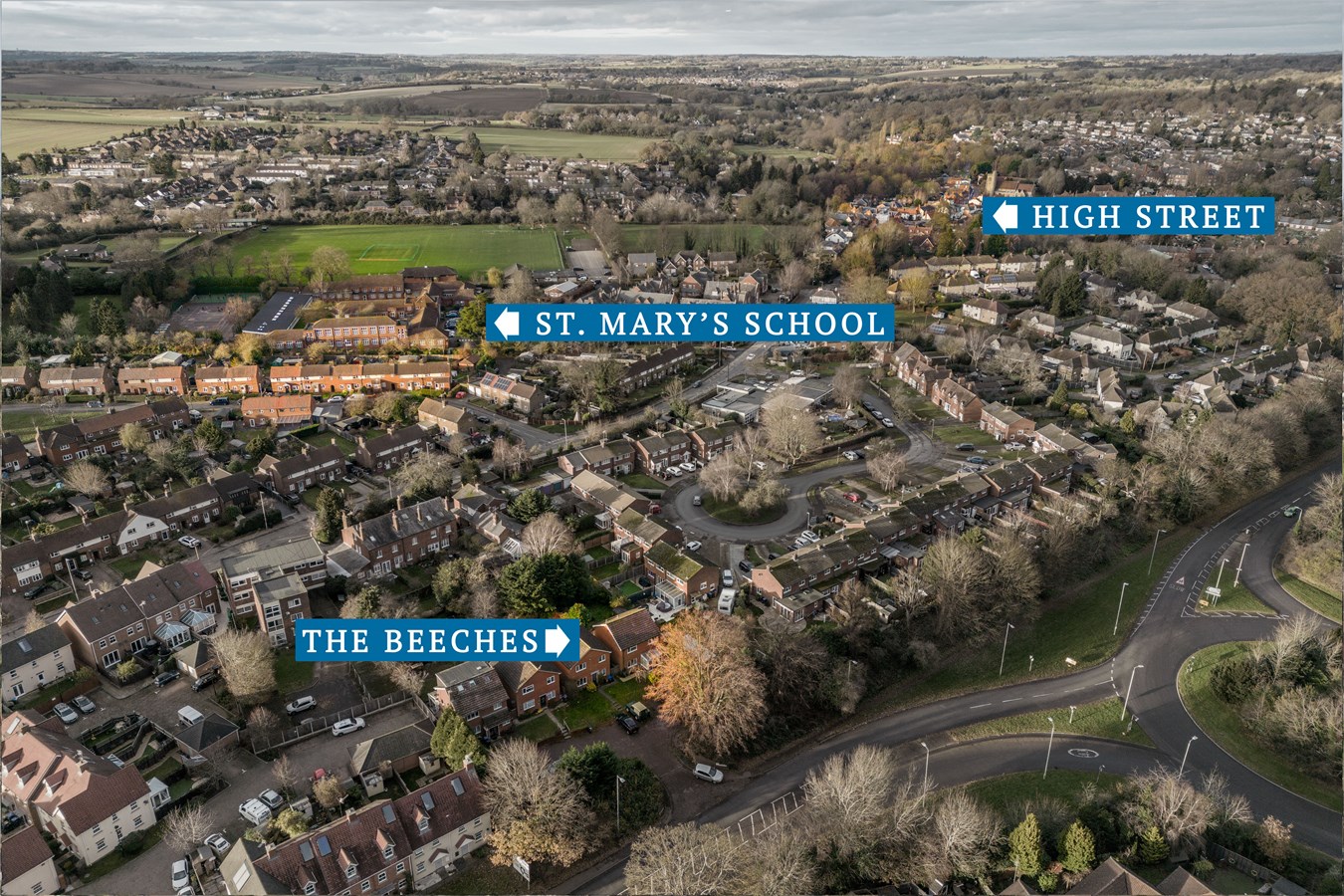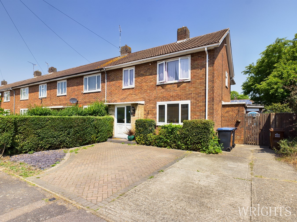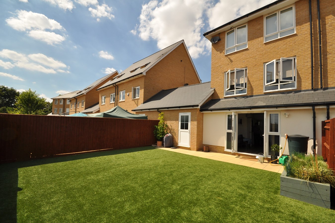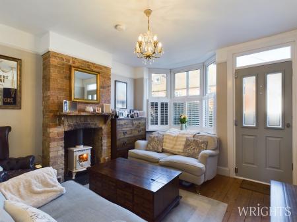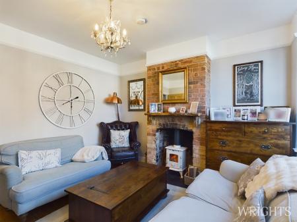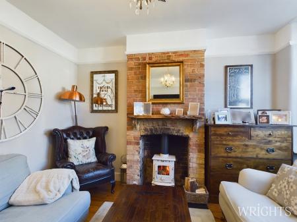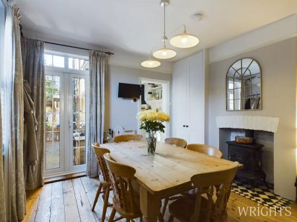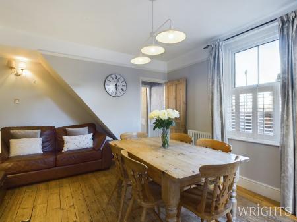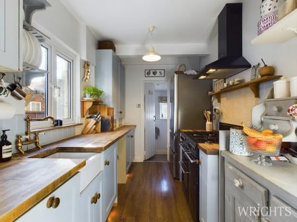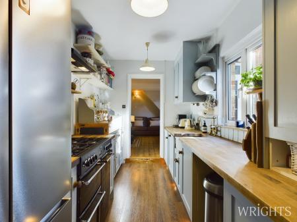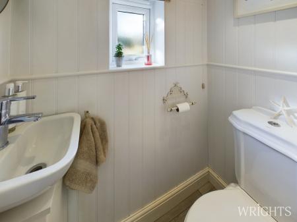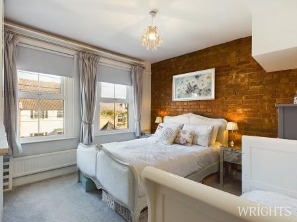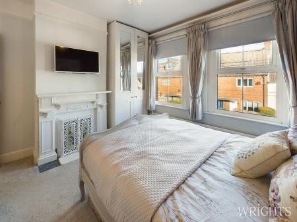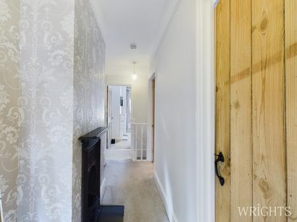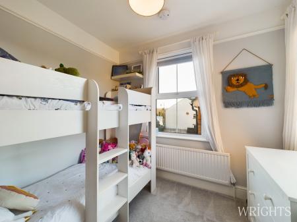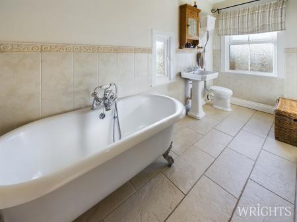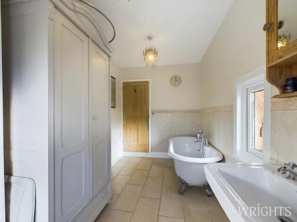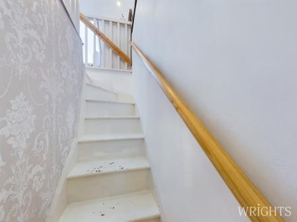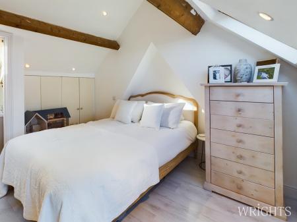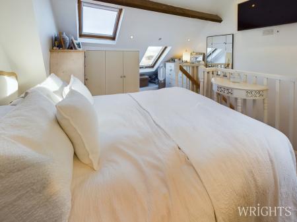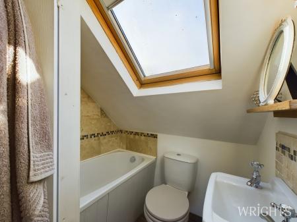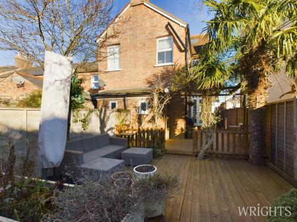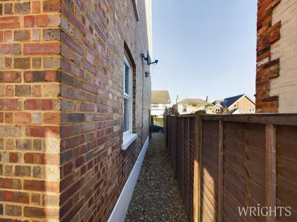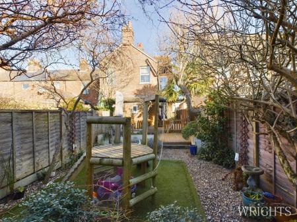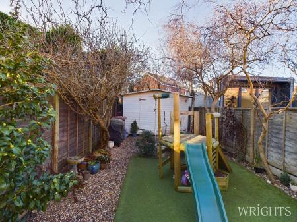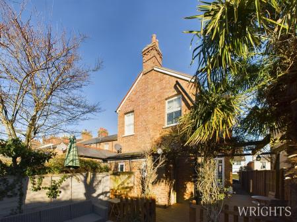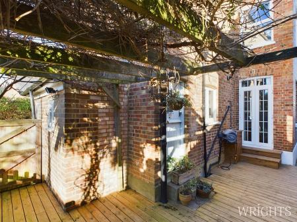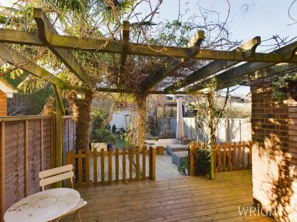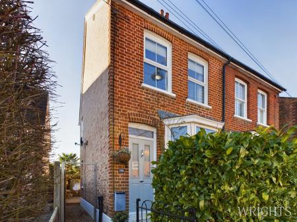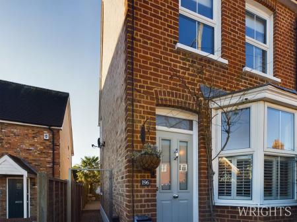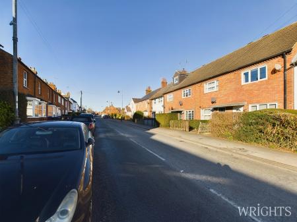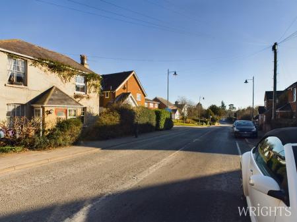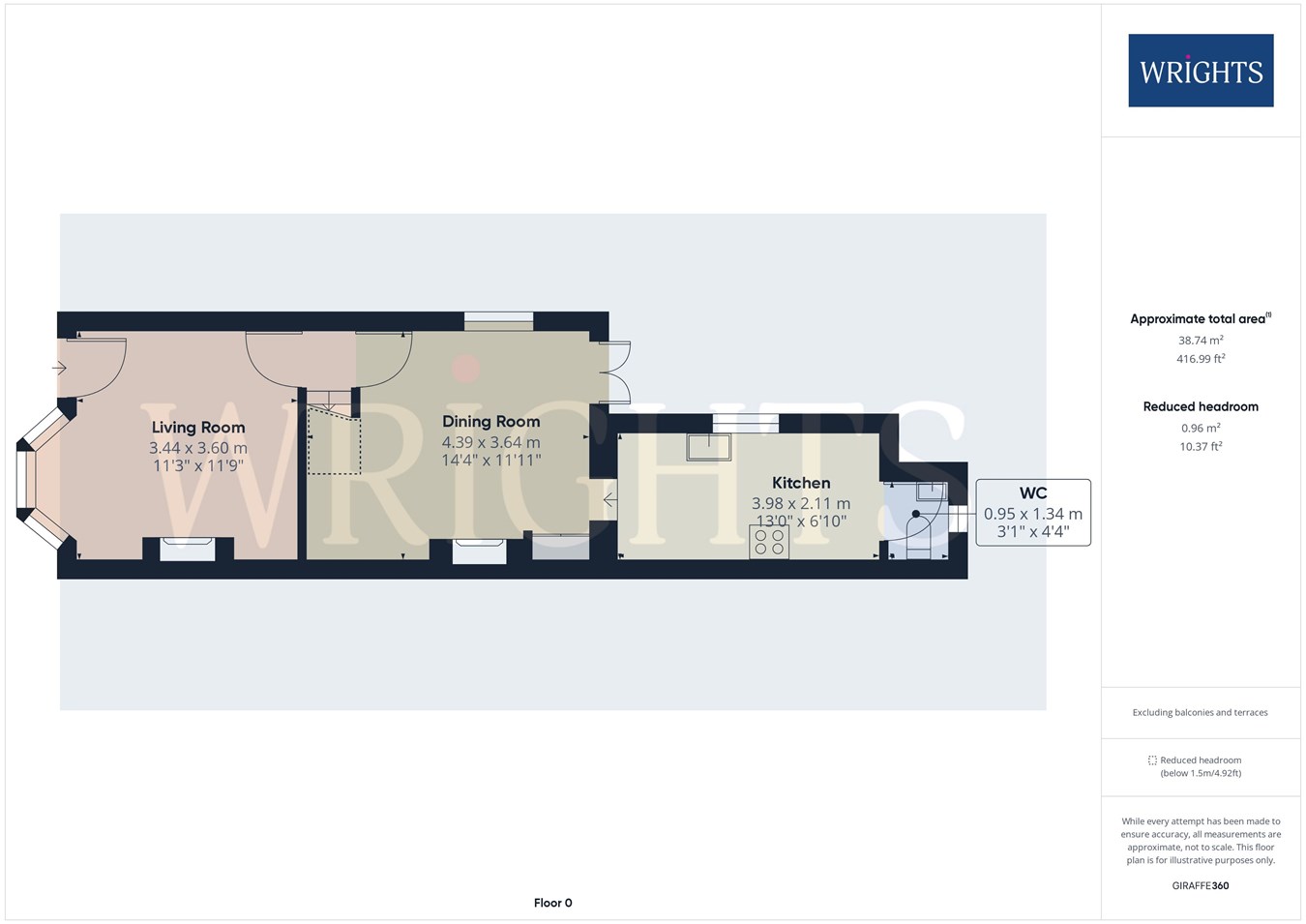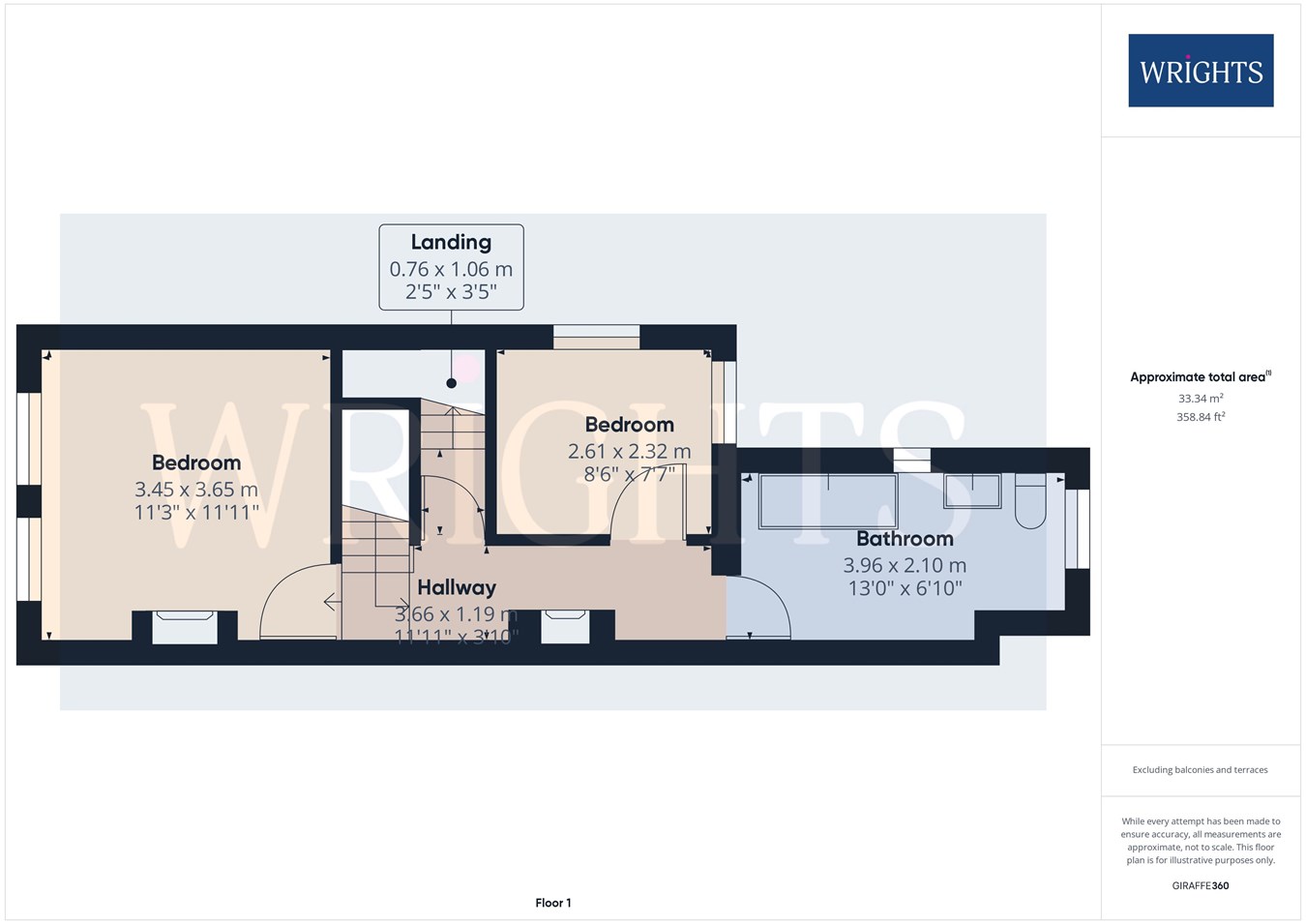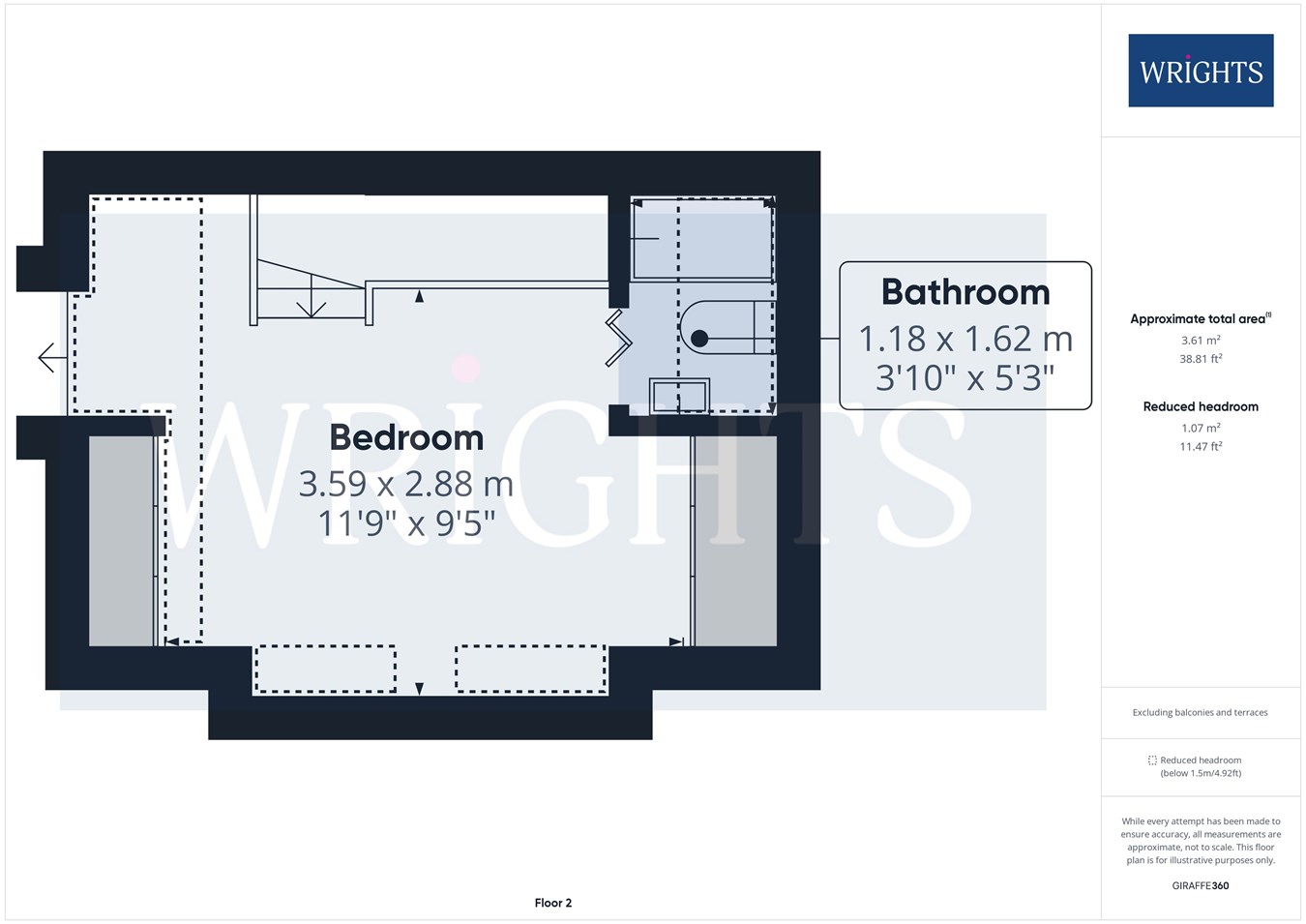- RANGE OVEN IN KITCHEN
- AT THE HEART OF THE VILLAGE
- EN-SUITE TO THE PRINCIPAL BEDROOM
- PACKED WITH CHARM AND BEAUTY
- BEAUTIFUL GARDEN WITH ATTRACTIVE FEATURES
- TWO RECEPTION ROOMS
- ORIGINAL FIREPLACES IN FOUR ROOMS
- FARMHOUSE STYLE KITCHEN
- SPACIOUS ACCOMMODATION ACROSS THREE FLOORS
- W/C TO GROUND FLOOR PLUS TWO BATHROOMS
3 Bedroom Semi-Detached House for sale in Hitchin
** COMPLETE ONWARD CHAIN WITH ONE UPWARD LINK** A little unique gem in the heart of the Village of Codicote. A lovely Victorian character three bedroom SEMI -DETACHED COTTAGE. Beautifully decorated and a much loved home. Packed with charm and character. This property has accommodation over three levels. The ground floor welcomes you a beautiful cosy living area with a bay window which leads through to a SEPARATE DINING ROOM. Leading off the dining room is a spacious galley kitchen with bespoke fitted units accommodating a range cooker, integrated dishwasher and a 'butler's sink, at the end of the kitchen is a downstairs cloakroom. On the first floor you are met with a spacious landing leading onto bedroom two and three. A lovely large three piece bathroom suite is found at the end of the passage which has a roll topped claw foot bath. On the second floor you are met with a beautiful principle bedroom which has an en-suite shower room. Lovely rear garden extends outward off the dining room and kitchen. Energy rating E.
GROUND FLOOR
LIVING ROOM
Access from the front composite door with wooden flooring with double glazed bay window facing the street with plantation shutters. Featured open red brick fireplace with a log burning stove and mantle piece. Beautiful picture rail and joinery.
DINING ROOM
Featuring a side aspect and double glazed windows. Wooden floors with a feature open fireplace with a log burning stove. Built in double cupboard. Picture rail. Full length double glazed French doors opening out to the rear garden.
KITCHEN
A Lovely galley style custom built farmhouse style kitchen with solid wood work tops. Fitted wall and base units. Wall mounted combination boiler installed recently. Integrated dishwasher, plumbing for a washing machine and 'butlers' sink with brass antique mixer tap.. A 'Belling range cooker being a feature in the kitchen with a gas hob and fitted cooker hood. Partly tiled with wood paneled splash backs. Double glazed windows to rear garden. Kitchen door opens out to the decked patio.
W/C
Double glazed window to rear aspect. Low level WC, hand wash basin. Wood effect tiled flooring. Wooden panelled walls.
FIRST FLOOR
LANDING
A spacious landing area leading to bedroom two and three and the bathroom at the end of the passage. Picture rail and feature cast iron ornamental fireplace.
BEDROOM TWO
Two double glazed windows to front aspect. Featured exposed brick wall, picture rail. Fireplace with mantle ,hearth and ornate grate cover.
BEDROOM THREE
Dual aspect glazed double windows. Fitted built in double wardrobe. Picture rail.
FAMILY BATHROOM
A very large bathroom with dual aspect double glazed windows, a free standing claw foot bath with rolled top. High level WC, tiled floor. Half tiled walls with border tiling. Towel rail. Pedestal hand wash basin.
SECOND FLOOR
BEDROOM ONE
This beautiful main double bedroom with vaulted ceiling and wooden beams. Double glazed 'velux' windows and inset ceiling spot lights. Cupboards to front and rear of the bedroom. Laminate wood flooring.
EN-SUITE
A compact bath with shower over. Low level WC, hand wash basin with a cupboard under. double glazed 'velux' window to rear aspect.
OUTSIDE
REAR GARDEN
Lovely attractive Westerly facing garden with Pergola positioned on a decked patio. Established trees and side entrance leading to the front of the property which is gravelled.
FRONT GARDEN
Established hedging, gated access to graveled area leading to the side entrance.
There is unrestricted street parking.
AGENTS NOTE
The onward link is a new build property and subject to completion is approximately May 2024.
COUNCIL TAX BAND D
£2,161.61
ABOUT CODICOTE
Codicote is a large village, and civil parish about seven miles south of Hitchin in Hertfordshire, England. It has timber-framed and chequered brick houses, of special interest being the 18th-century Pond House and the half-timbered Taverners Place. Codicote Lodge is 18th-century and Codicote Bury 17th-century.
The pretty Hertfordshire village of Codicote has a history going back at least 1500 years but the earliest written reference to the village comes from the year 1002 when King Aethelred (Ethelred the Unready) sold the manor of 'Cuthingcoton' to one of his advisors, a man named Aelfelm.
Codicote is a delightful village, with over 70 listed buildings to explore. Many of the older buildings have blue plaques outlining the property's history.
The village name evolved during the Saxon period and refers to the 'cote', or cottage, of a man named Cudda.
Important information
This is a Freehold property.
Property Ref: 12606507_27162594
Similar Properties
Woodhall Lane, WELWYN GARDEN CITY, AL7
3 Bedroom Terraced House | £475,000
A unique opportunity to acquire this traditional 1930's Garden City RED BRICK family home situated in a sought-after tre...
Attimore Close, Welwyn Garden City, AL8
3 Bedroom Terraced House | £475,000
**REFURBISHED AND CHAIN FREE** A beautifully presented 1930's traditional WEST SIDE Gem! Nestling at the very heart off...
Attimore Close, Welwyn Garden City, AL8
3 Bedroom Terraced House | Guide Price £475,000
**CHAIN FREE** This is a hidden gem on the favorable WEST SIDE AL8, offering a tranquil setting and period features. A c...
4 Bedroom Detached House | Offers Over £500,000
A charming, DETACHED FOUR BEDROOM family residence neatly tucked away in a small nook of just four detached homes. Const...
Sweet Briar, Welwyn Garden City, AL7
3 Bedroom Terraced House | Guide Price £500,000
A wonderful opportunity has arisen to purchase this well proportioned DOUBLE STOREY EXTENDED THREE BEDROOM family home....
Appletree Way, WELWYN GARDEN CITY, AL7
4 Bedroom Townhouse | £519,000
**CHAIN FREE** Beautifully presented four-bedroom modern semi-detached house with large garage and driveway situated in...
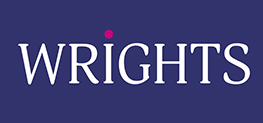
Wrights Estate Agency (Welwyn Garden City)
36 Stonehills, Welwyn Garden City, Hertfordshire, AL8 6PD
How much is your home worth?
Use our short form to request a valuation of your property.
Request a Valuation
