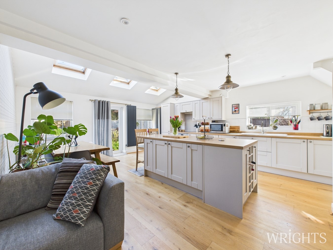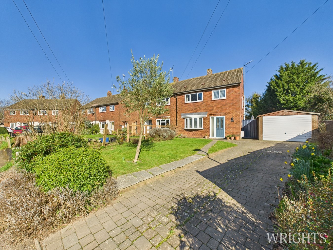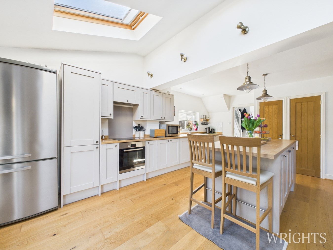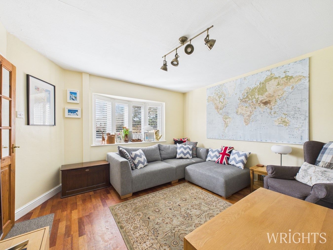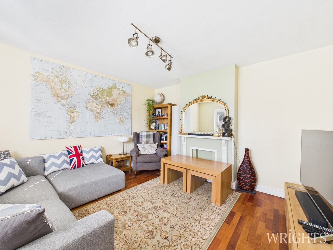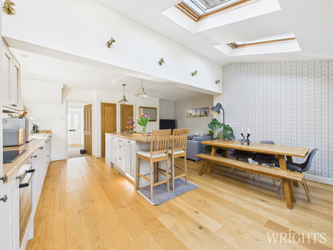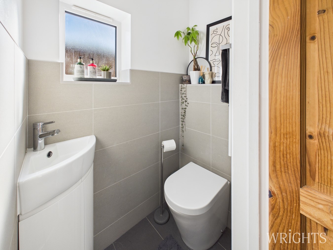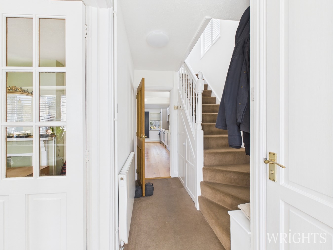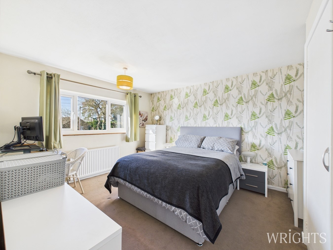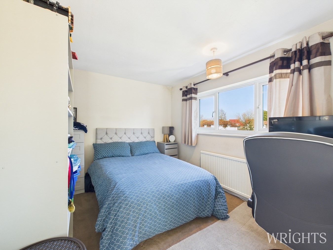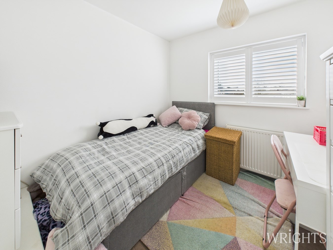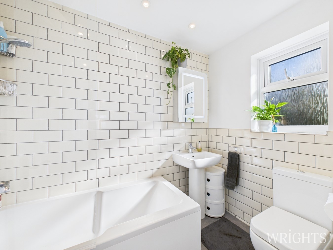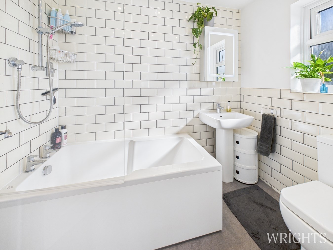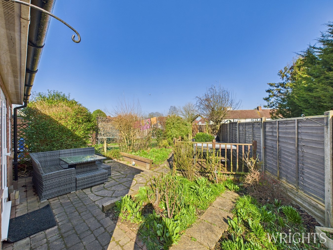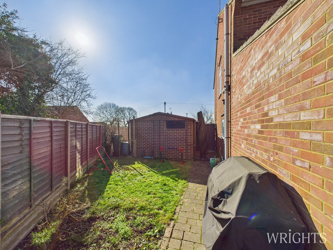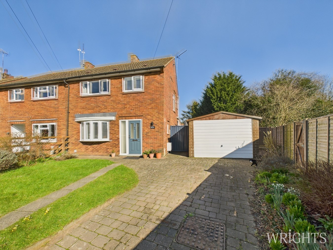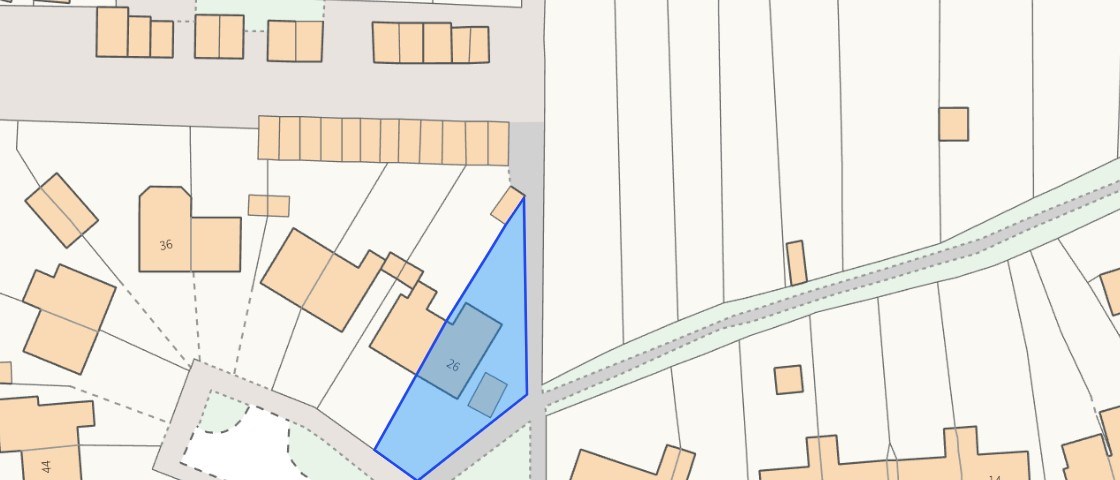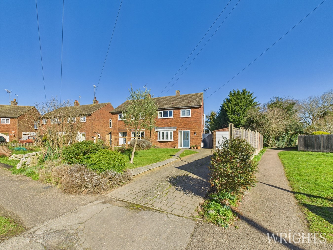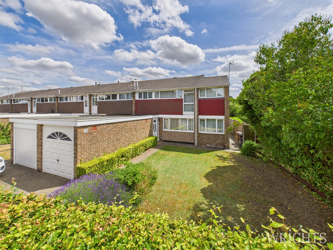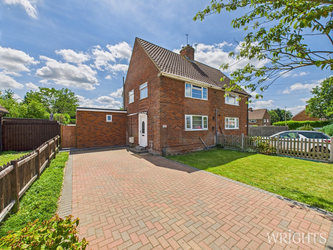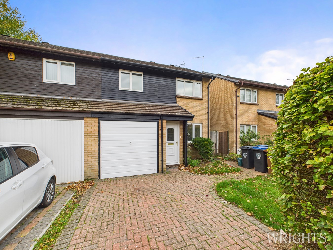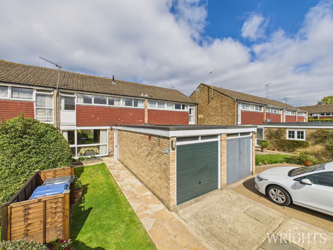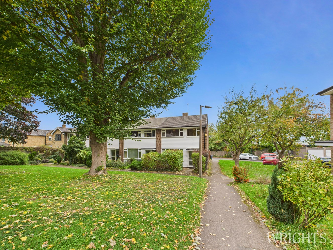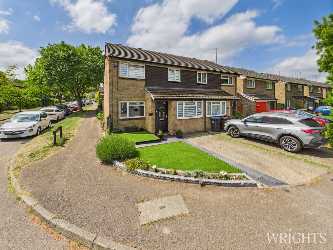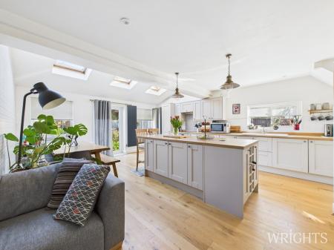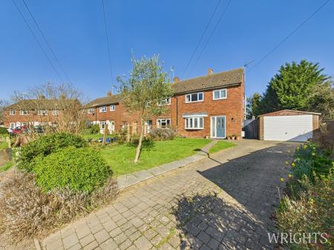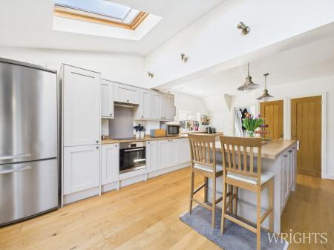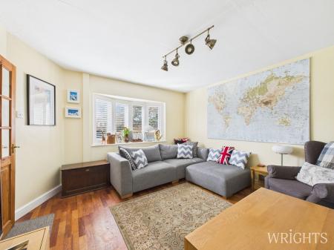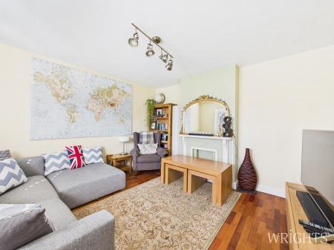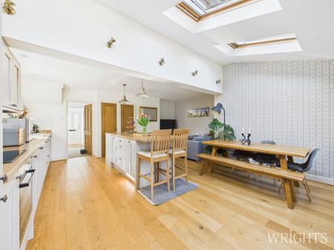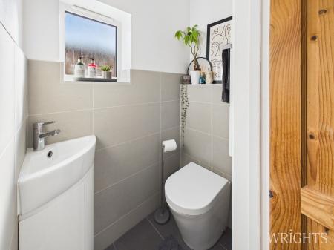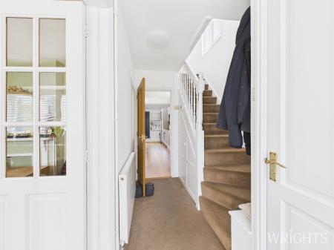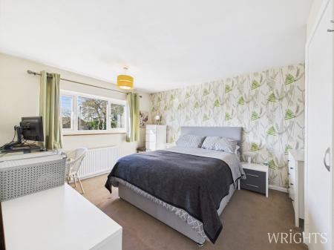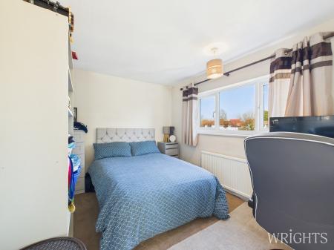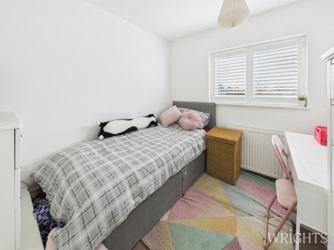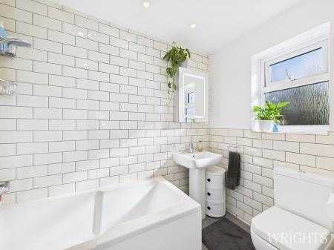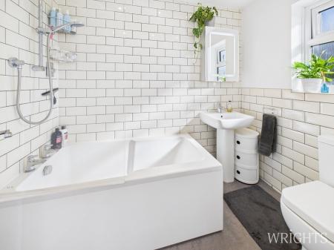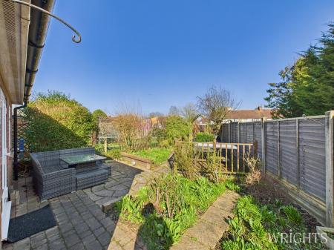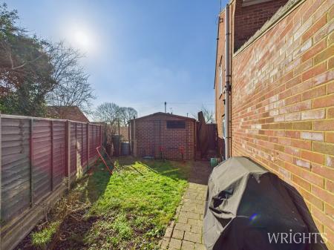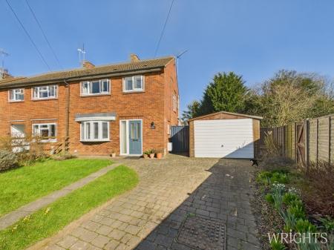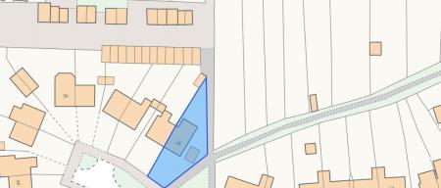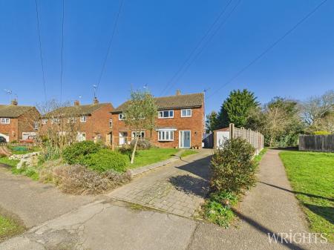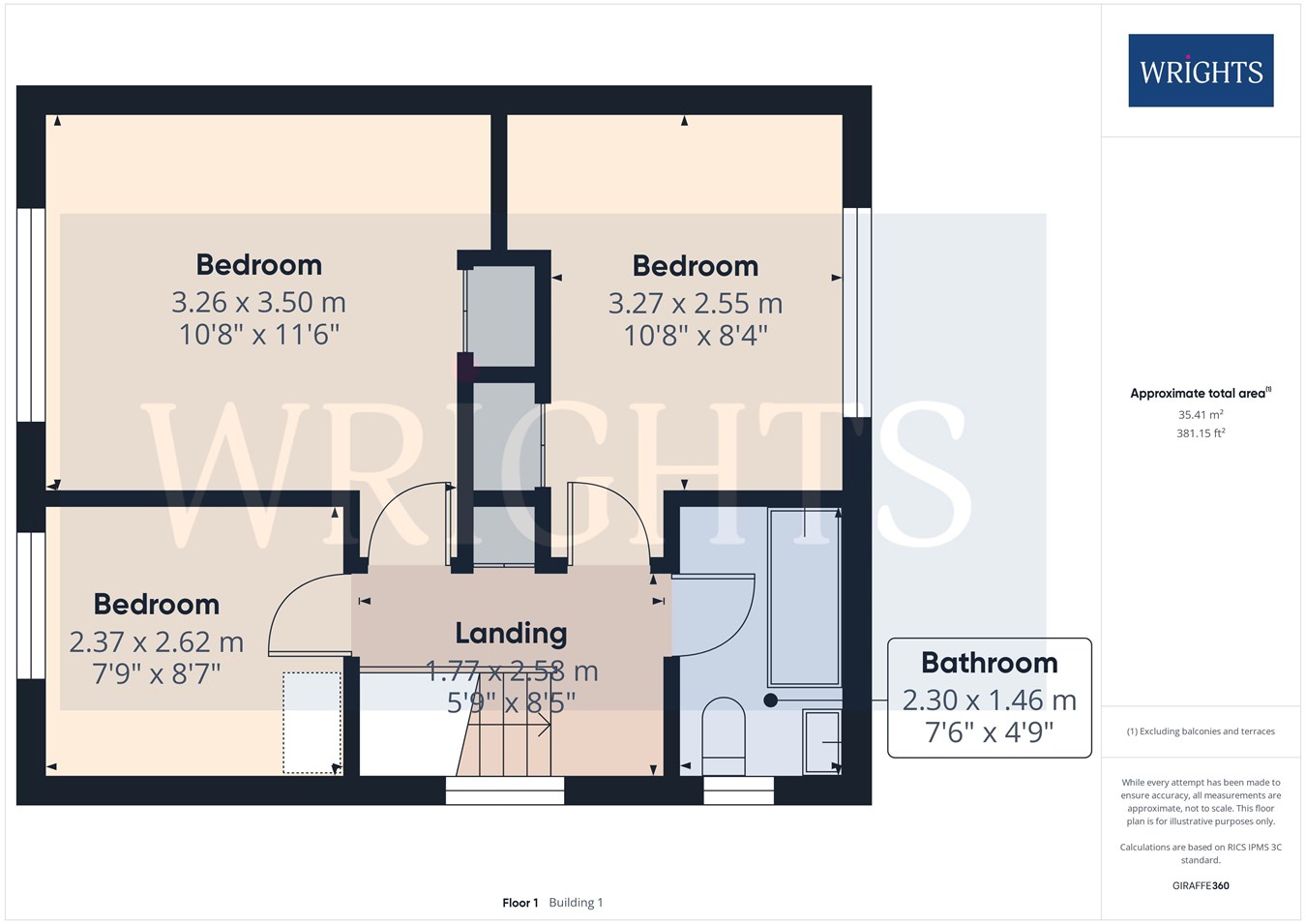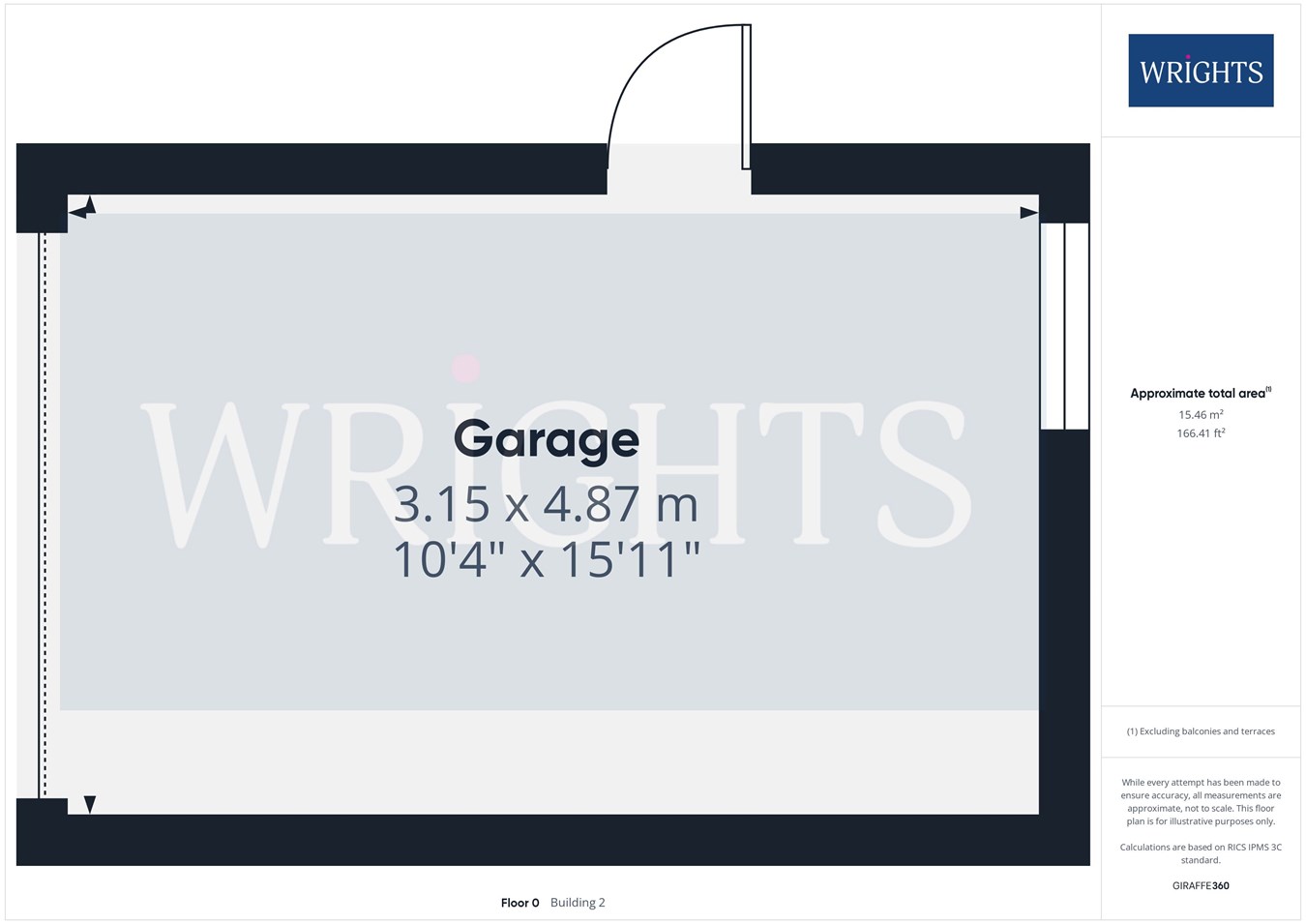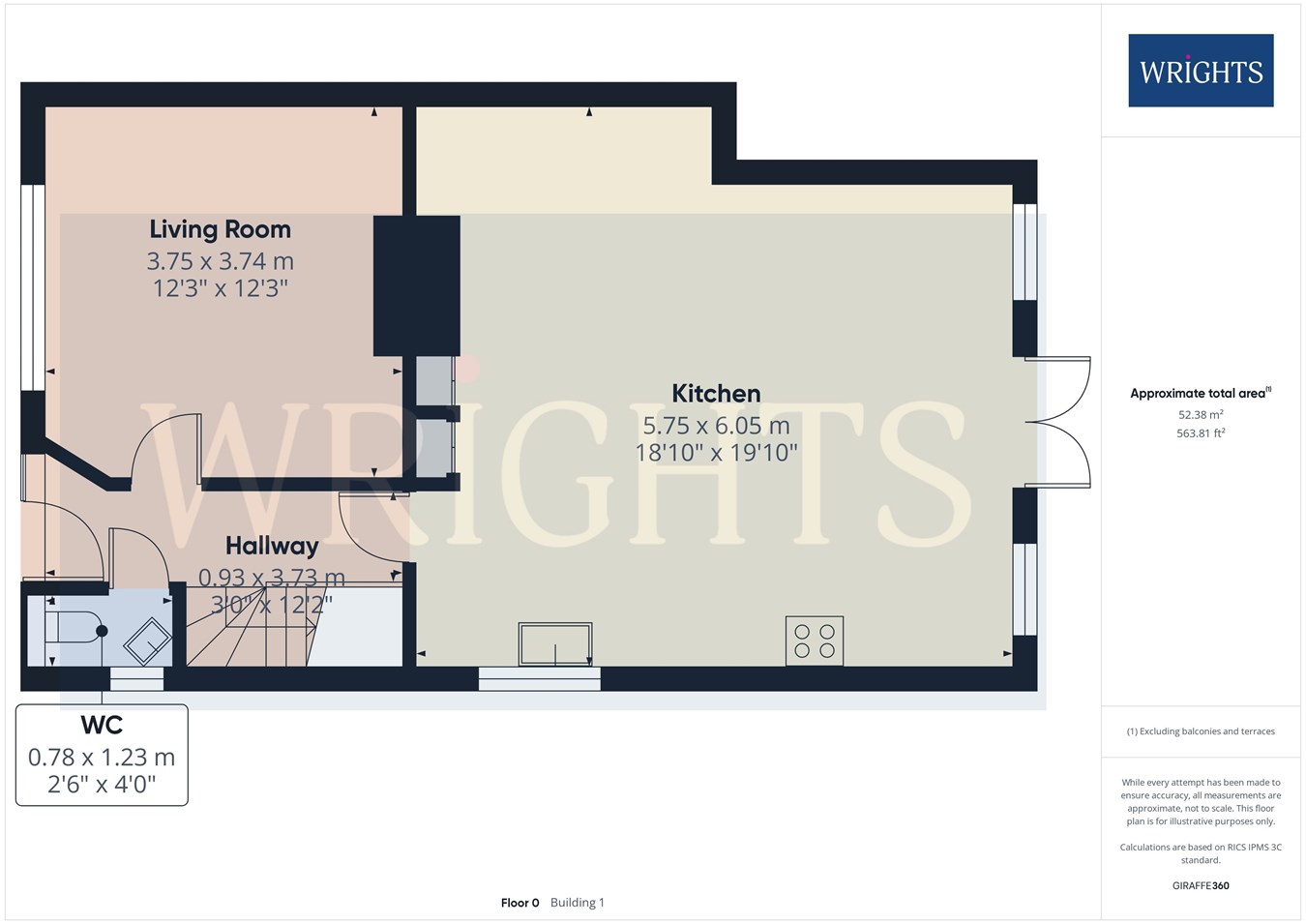- CUL DE SAC LOCATION
- PARKING AND DETACHED GARAGE
- VILLAGE LOACTION
- CLOSE BY TO LOCAL AMENITIES
- SEMI DETACHED FAMILY HOME
- GENEROUS SIDE PLOT WITH POTENTIAL TO EXTEND THE HOUSE (STPP)
- CHAIN FREE
3 Bedroom Semi-Detached House for sale in Hitchin
**CHAIN FREE FAST SALE REQUIRED** Presenting a stunning 1950s EXTENDED semi-detached family home, ideally located in a peaceful cul-de-sac, just a short stroll from the village's amenities. Upon entering, you are greeted by an inviting entrance hall that leads to a comfortable sitting room and an impressive kitchen/family room. This spacious area features integrated appliances and a charming part-vaulted ceiling, creating an ideal setting for family gatherings. The home offers three well-proportioned bedrooms and a stylish family bathroom. Outside, the property boasts a beautifully landscaped front garden and a generously sized rear garden, perfect for outdoor activities. Additional features include a convenient driveway and a detached single garage. PLENTY OF SCOPE FOR SIDE EXTENSION (Subject to the usual planning consents). Codicote is a charming village in Hertfordshire, known for its vibrant local offerings, including popular pubs, delightful restaurants, a well-stocked village store, and a highly regarded primary school, making it a wonderful place for family living. Commuters will appreciate the property's prime location, with Knebworth Station just 3.2 miles away, Welwyn North Station 3.6 miles away, and the bustling town centers of Hitchin (7.7 miles) and Welwyn Garden City (4.7 miles) easily accessible.GROUND FLOOR
ENTRANCE HALL
Featuring a staircase that leads to the first floor and a deep storage cupboard beneath. The space includes a radiator and panelled doors.
W/C
Conveniently located off the hallway, equipped with a low flush WC and a corner vanity wash hand basin with a stylish tiled splash-back. A double-glazed window offers natural light.
LIVING ROOM
Cosy yet brightened by a double-glazed bay window at the front, complete with fitted shutters. This room features an ornamental polished wood fire surround.
OPEN PLAN KITCHEN LIVING AREA
The real hub of the home, A well-appointed kitchen boasting a range of wall and base units, generous working surfaces with a sink/drainer, integrated freezer, washing machine, induction hob, electric oven, and cooker hood. This area also includes two built-in storage cupboards, double-glazed windows to the sides and rear, and double-glazed French doors leading to the rear garden. The vaulted ceiling with two Velux windows enhances the airy atmosphere.
FIRST FLOOR
LANDING
Provides access to the loft where the Combi boiler is housed, includes an airing cupboard, and features a double-glazed window to the side.
BEDROOM ONE
Offers a built-in wardrobe cupboard, radiator, and a double-glazed window overlooking the front garden.
BEDROOM TWO
Includes a built-in storage cupboard, radiator, and a double-glazed window with a view of the rear garden.
BEDROOM THREE
Features a radiator and a double-glazed window at the front, complete with fitted shutters.
BATHROOM
Fitted with a panelled bath, overhead shower with glass shower screen, low-level WC, wash hand basin, heated towel rail, radiator, and frosted double-glazed window to the side.
OUTSIDE
REAR GARDEN
Includes a patio area, a decked seating section, shrub beds, and gated side access.
GARAGE
A detached garage featuring an up-and-over door, with power and lighting. A side door provides direct access to the garden.
FRONT GARDEN
Block paved driveway providing off street parking on a long carriageway for multiple vehicles. There is a lawn area to enjoy and mature shrubs.
ABOUT CODICOTE
Codicote is a large village, and civil parish about seven miles south of Hitchin in Hertfordshire, England. It has timber-framed and chequered brick houses, of special interest being the 18th-century Pond House and the half-timbered Taverners Place. Codicote Lodge is 18th-century and Codicote Bury 17th-century.
The pretty Hertfordshire village of Codicote has a history going back at least 1500 years but the earliest written reference to the village comes from the year 1002 when King Aethelred (Ethelred the Unready) sold the manor of 'Cuthingcoton' to one of his advisors, a man named Aelfelm.
Codicote is a delightful village, with over 70 listed buildings to explore. Many of the older buildings have blue plaques outlining the property's history.
AGENTS NOTES
The property is being sold on behalf of a corporate client. All offers will be subject to qualification. Acceptable offers will be subject to exchange of contracts within 28 days. However this could be subject to change.
Important Information
- This is a Freehold property.
Property Ref: 29517009
Similar Properties
Herns Lane, Welwyn Garden City, AL7
4 Bedroom End of Terrace House | Offers Over £475,000
This is a rare opportunity to acquire a DOUBLE STOREY EXTENDED family residence in a highly sought-after residential loc...
Salisbury Road, Welwyn Garden City, AL7
3 Bedroom Semi-Detached House | Guide Price £475,000
**CHAIN FREE** A SUPERBLY EXTENDED FAMILY HOME positioned in a popular residential location which enjoys leafy views. Th...
Forresters Drive, Welwyn Garden City, AL7
3 Bedroom Semi-Detached House | Guide Price £475,000
**CHAIN FREE**Located in the ever-popular Panshanger area of Welwyn Garden City, this fully refurbished three-bedroom se...
Marsden Green, Welwyn Garden City, AL8
3 Bedroom Terraced House | £495,000
Wrights are delighted to present to the market for the first ever time this cherished family home. Having been in the sa...
3 Bedroom End of Terrace House | £495,000
**CHAIN FREE** TOWN CENTRE LOCATION JUST YARDS FROM HERTFORD EAST. A freshly painted and carpeded 3-bedroom END OF TERRA...
Forresters Drive, WELWYN GARDEN CITY, AL7
3 Bedroom Semi-Detached House | Guide Price £500,000
**COMPLETE CHAIN WITH ONE LINK ABOVE ** Discover this beautifully decorated and fully refurbished three-bedroom family h...

Wrights Estate Agency (Welwyn Garden City)
36 Stonehills, Welwyn Garden City, Hertfordshire, AL8 6PD
How much is your home worth?
Use our short form to request a valuation of your property.
Request a Valuation
