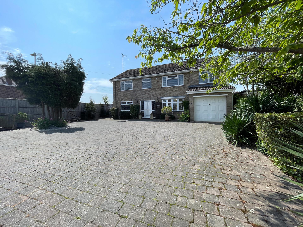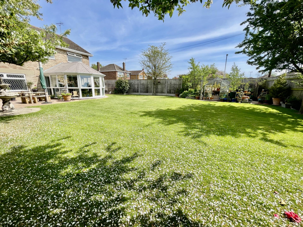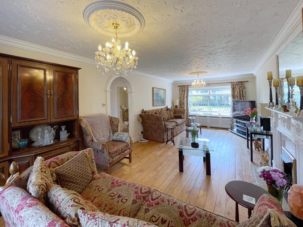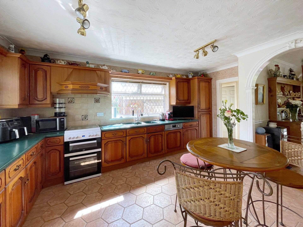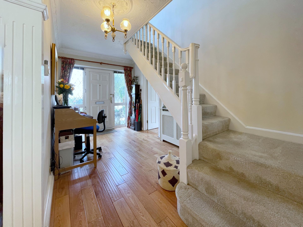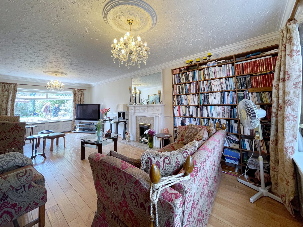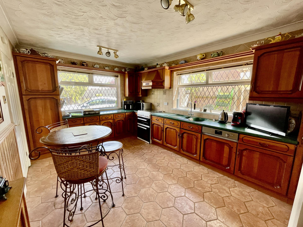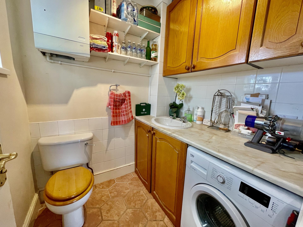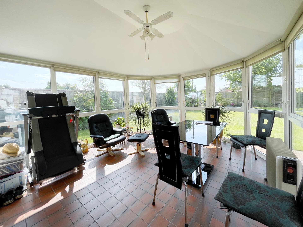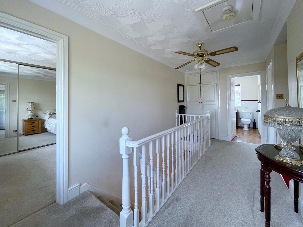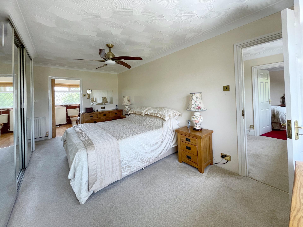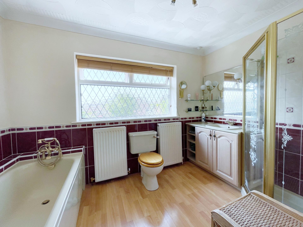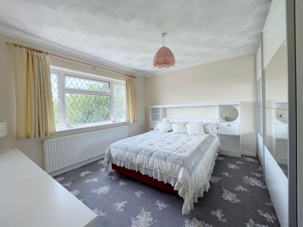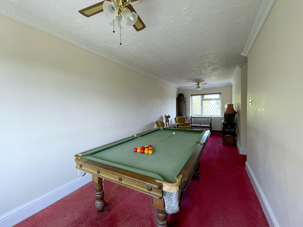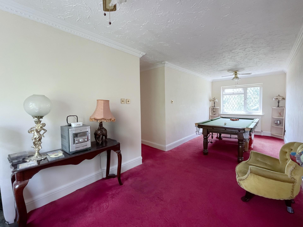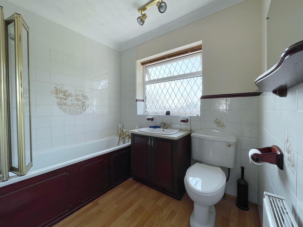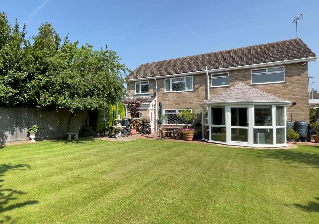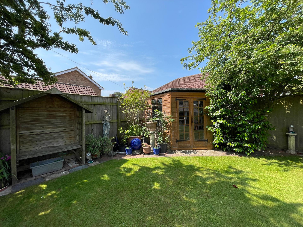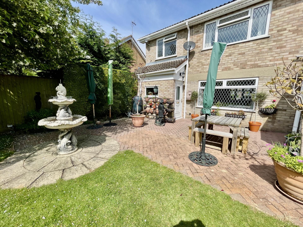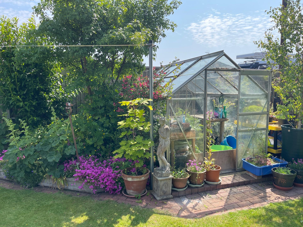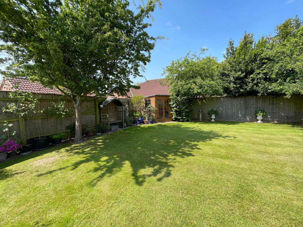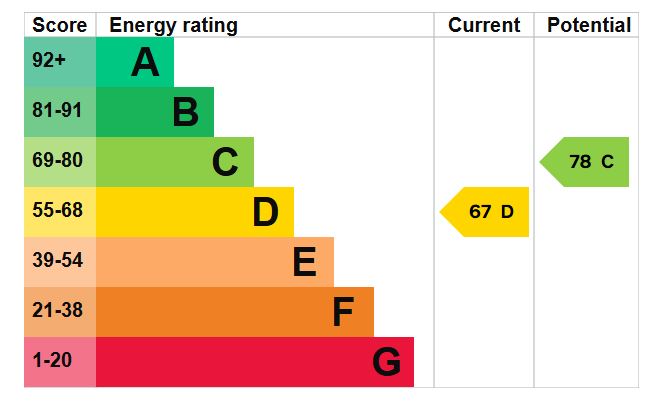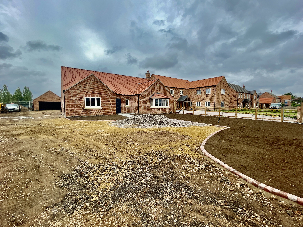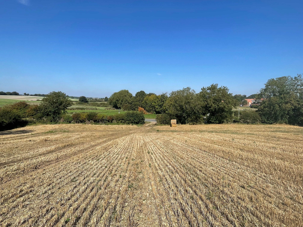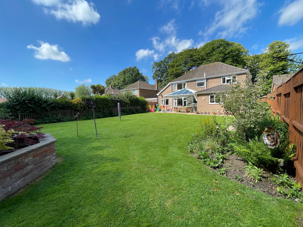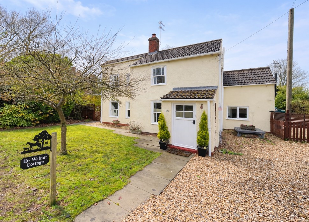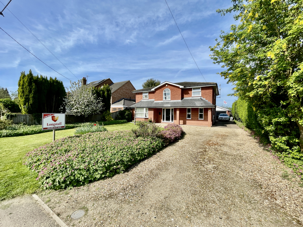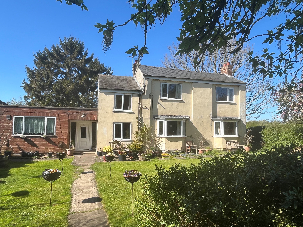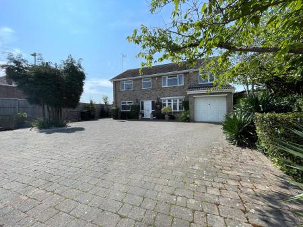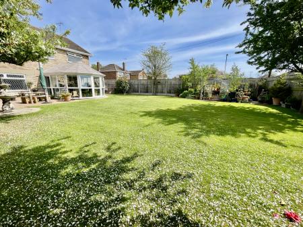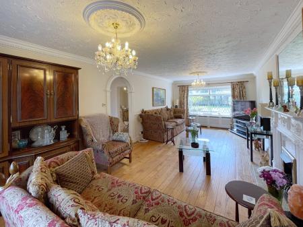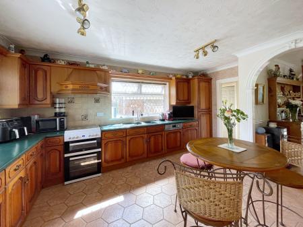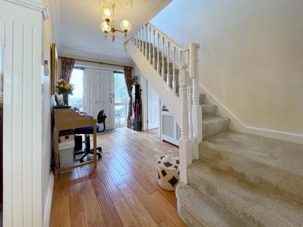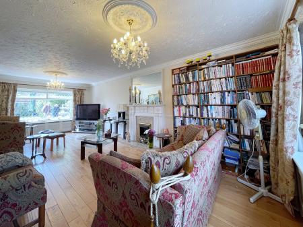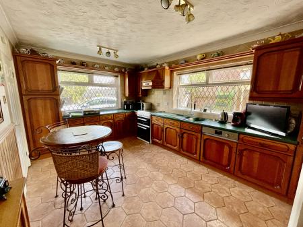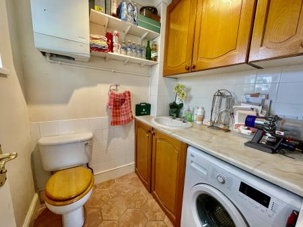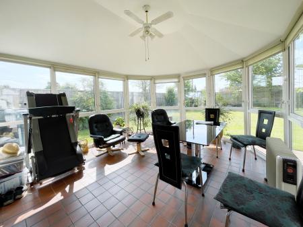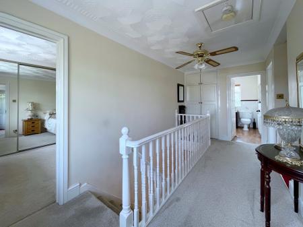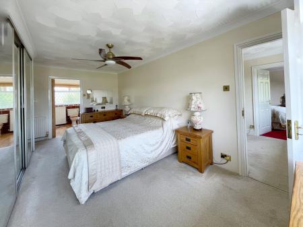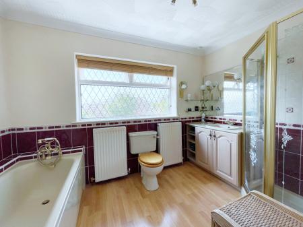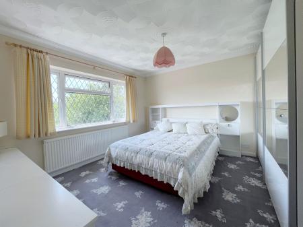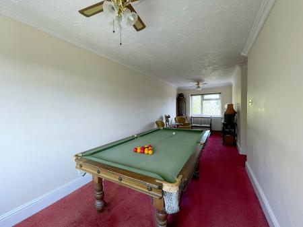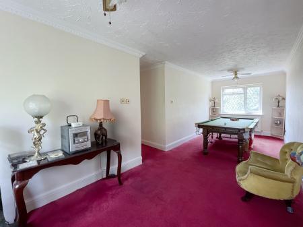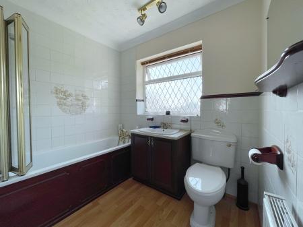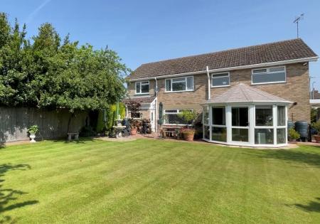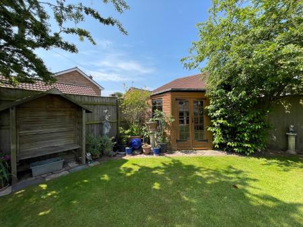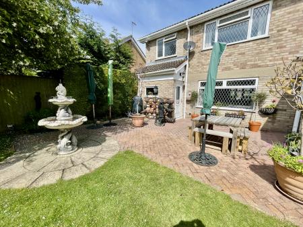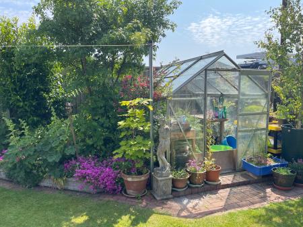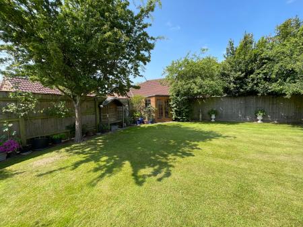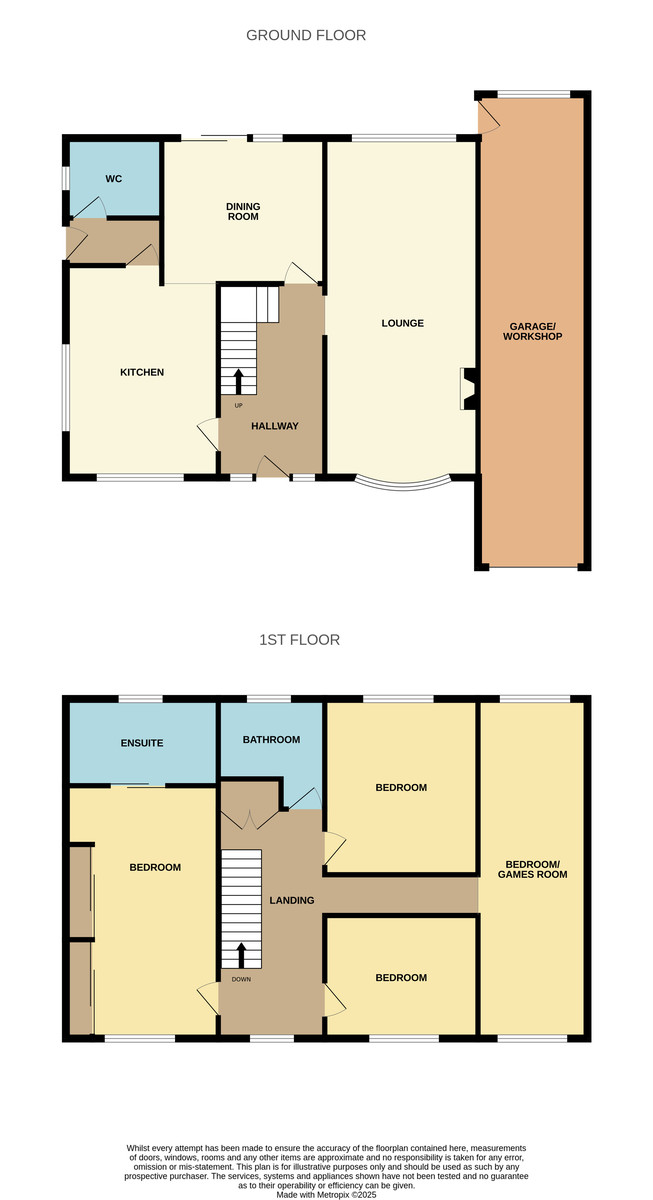- Superbly Presented
- 4 Double Bedrooms
- Master with En-Suite
- Large Driveway with Tandem Garage
- Large Enclosed Rear Gardens
4 Bedroom Detached House for sale in Holbeach
To the front there is extensive lantern lighting, leading to a UPVC double glazed door with matching obscured UPVC double glazed lead panels to both side elevations leading into the:
ENTRANCE HALLWAY 7' 4" x 14' 0" (2.26m x 4.28m) With textured and decorative coving, centre light point with decorative ceiling rose, central heating controls, stairs leading off to the first floor galleried landing, BT point, radiator with cover, solid oak flooring.
LOUNGE 12' 1" x 26' 10" (3.70m x 8.20m) With leaded UPVC double bay window to the front and rear elevations, textured and coved ceiling with decorative coving, 2 x centre ceiling rose, 2 x centre light points, 2 x double radiators with radiator covers, TV point, telephone point, oak flooring. Feature wooden fire surround with marble insert and marble hearth with fitted coal effect gas fire. Door off leading to:
KITCHEN/DINER 10' 6" x 15' 10" (3.22m x 4.83m) With leaded UPVC double glazed window to the front and side elevations, textured and coved ceiling with 2 x centre spotlight fitments, 2 x fitted picture wall lights, radiator with cover, tiled flooring, part tiled walls, fitted with a wide range of base, eye level and tall boy units with further drawer units with preparation surfaces over tiled splash backs with integrated eye level fridge, integrated Zanussi dishwasher, free standing gas Beko cooker with built in canopy extractor hood over, central heating controls, door off leading into:
OUTER LOBBY 2' 8" x 5' 9" (0.83m x 1.76m) With textured and coved ceiling with centre light point, fitted coat rail, coordinating tiled flooring from the kitchen/diner, obscure UPVC leaded double glazed door to the side elevation, door off inner lobby to:-
UTILILTY ROOM / CLOAK ROOM 5' 4" x 5' 8" (1.65m x 1.74m) With obscure leaded UPVC double glazed window to the side elevation, textured and coved ceiling with centre spotlight fitment, coordinating tiled flooring, fitted with a two piece suite comprising of low level WC, wash hand basin fitted into vanity unit with storage below, plumbing and space for washing machine, fitted wall cabinets, single radiator.
DINING ROOM 12' 3" x 10' 11" (3.75m x 3.34m) With textured and decorative coved ceiling with central ceiling rose and centre light point, solid oak flooring, radiator with cover, via sliding patio doors with matching full length glazed panel to the side elevation leading into:
CONSERVATORY 11' 10" x 14' 6" (3.62m x 4.43m) Vaulted roof with centre light point, quarry tiled flooring, double radiator, of UPVC construction with UPVC double glazed windows to both sides and rear elevation, UPVC double glazed door to the side elevation, UPVC double glazed door to rear elevation.
FIRST FLOOR GALLERIED LANDING 7' 4" x 16' 5" (2.25m x 5.01m) UPVC leaded double glazed window to the front elevation, textured and coved ceiling with centre fan light, loft access, smoke alarm, fitted storage cupboard off with double doors housing hot water cylinder, slatted shelving, over-storage, double radiator with cover.
MASTER BEDROOM 10' 7" x 18' 8" (3.25m x 5.70m) With leaded UPVC double glazed window to the front elevation, textured and coved ceiling with centre light point, television point, double radiator, fitted six door mirrored wardrobe with hanging rail and shelving (depth of 0.7m). Sliding door off into:
MASTER ENSUITE 6' 9" x 10' 7" (2.07m x 3.25m) With obscure leaded UPVC double glazed window to the rear elevation, textured and coved ceiling with centre spotlight fitment, extractor fan, oak effect laminated flooring, full length heated towel rail, 2 x single radiators, fitted with four piece suite comprising of low level WC, wash hand basin with mixer tap fitted into vanity unit with storage below and shelving, full length glass mirror over, 2 x wall lights, walk-in shower enclosure with fitted thermostatic shower over, fully tiled, bath with part tiling, telephone shower mixer tap.
BEDROOM 2 11' 11" x 9' 6" (3.65m x 2.92m) With leaded UPVC double glazed window to the front elevation, textured and coved ceiling with centre light point, single radiator, 2 x single mirrored wardrobes, 2 x bedside cabinets, built in shelving, over-bed storage units, dressing table with 3 drawers.
BEDROOM 3 12' 3" x 12' 4" (3.75m x 3.78m) With leaded UPVC double glazed window to the rear elevation, textured and coved ceiling with centre light point, single radiator, fitted double mirrored wardrobe with shelving and hanging rail, built in 3 x drawer chests, built in dressing table with shelving and headboard with overbed lighting.
FAMILY BATHROOM 8' 3" x 7' 5" (2.54m x 2.27m) With obscure leaded UPVC double glazed window to the rear elevation, textured and coved ceiling with centre spotlight, oak effect laminated flooring, radiator, part tiled walls, full tiling to bath area, fitted with a three piece suite comprising of low level WC, wash hand basin fitted into vanity unit with storage below, mixer tap, bath with telephone shower mixer tap, Triton power shower over the bath with shower screen.
First floor hallway leading to:
FIRST FLOOR EXTENSION 2' 11" x 12' 4" (0.9m x 3.78m) With textured and coved ceiling with inset downlighting leading into the extensive bedroom, this could easily be converted into two separate bedrooms.
EXTENSIVE BEDROOM 8' 10" x 25' 6" (2.7m x 7.78m) With leaded UPVC double glazed window to the front and rear elevations, double radiator x 2, textured and decorative coved ceiling with 2 x centre light points, dimmer switches.
OUTSIDE Hedged boundary to the front leading to an extensive block paved driveway providing multiple off road parking for vehicles. To the right hand side there is a hedged border and to the left there is a six foot fence with double gates. Wrought iron gated access to the side with brick pillars.
Via wrought iron gated pillared access to the side elevation leading into covered car port with block paving, brick built bin storage, outdoor lighting, outdoor tap, leading directly into the rear garden with further extensive outdoor lighting, the garden is mainly laid to lawn with a wide range of mature shrub and tree borders with raised borders, glasshouse, further block paved area, wooden corner summer house, extensive patio area with further lighting.
GARAGE 36' 3" x 8' 11" (11.05m x 2.72m) With up and over electric door to the front elevation, strip lighting, textured and coved ceiling, electric consumer unit, obscure leaded UPVC double glazed door to the side elevation leading into rear garden, UPVC double glazed window to the rear elevation, fitted drawer units, work bench area.
DIRECTIONS From Spalding proceed in an easterly direction along the A151 to Holbeach. Continue into the town centre at the traffic lights continue straight along High Street and onto the Fleet Road where the property is located on the right hand side.
AMENITIES Local supermarkets, other shops and the town centre all within easy walking distance. Holbeach has a variety of facilities and further facilities are available at the nearby towns of Spalding, Boston, King's Lynn and the City of Peterborough.
Property Ref: 58325_101505031325
Similar Properties
Plot 7, Moulton Chapel Road, Cowbit PE12 0XD
3 Bedroom Detached Bungalow | Guide Price £459,950
NEARING COMPLETION - Plot 7 is a 3 bedroom detached bungalow, with detached double garage, set on a large frontage plot,...
Not Specified | Guide Price £450,000
Spectacular Residential Development Site with Planning Permission for the Erection of Three Detached Dwellings. The site...
5 Bedroom Detached House | Guide Price £450,000
Deceptively spacious extremely well appointed 5 bedroom detached house in favoured location with generous sized establis...
5 Bedroom Detached House | £465,000
Quaint extended detached cottage in pleasant location with ample parking, overall site approximately 1.90 acres (includi...
4 Bedroom Detached House | £465,000
Spacious executive detached house dating to circa 2002 in popular village location. Established gardens with open views...
Sly's Farm, South Drove, Spalding Common
4 Bedroom Detached House | £465,000
Traditional detached house in need of some refurbishment. Total site area approximately 2.3 acres (subject to survey), r...

Longstaff (Spalding)
5 New Road, Spalding, Lincolnshire, PE11 1BS
How much is your home worth?
Use our short form to request a valuation of your property.
Request a Valuation
