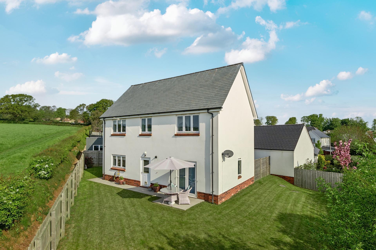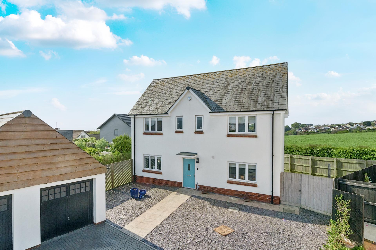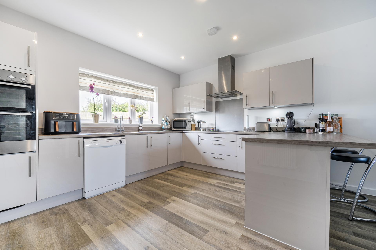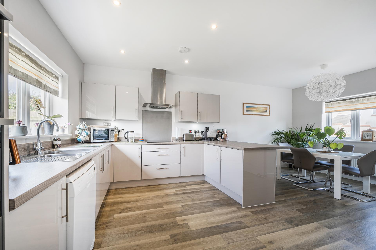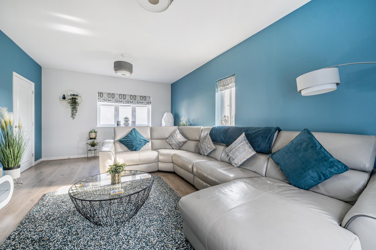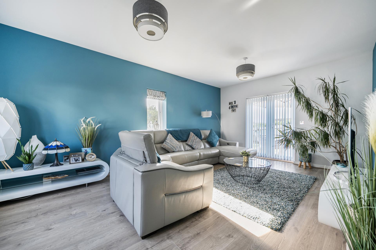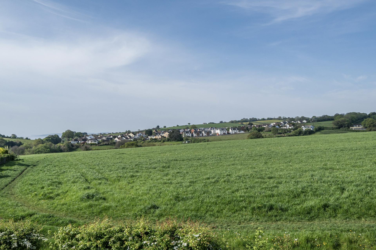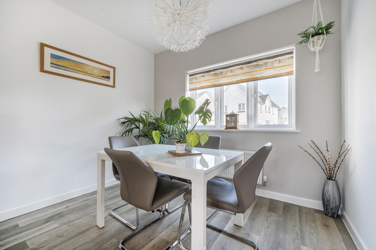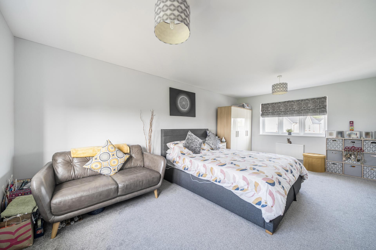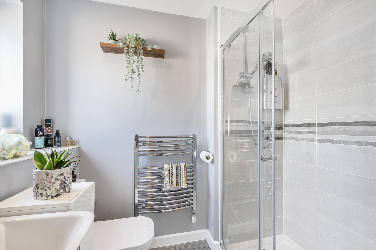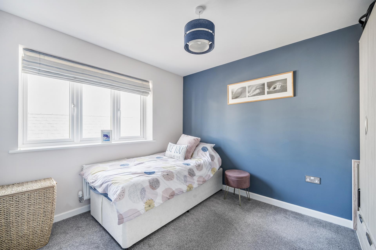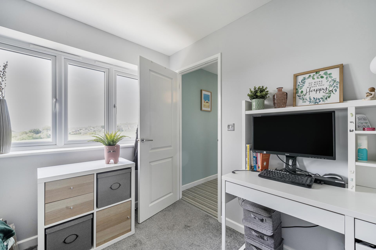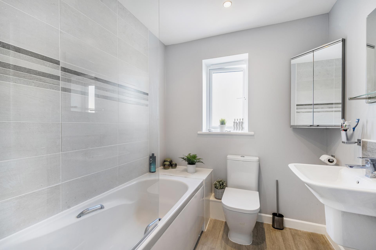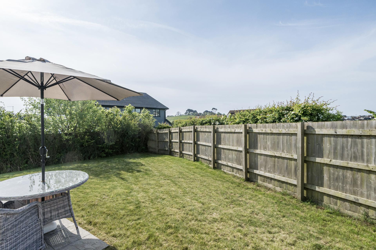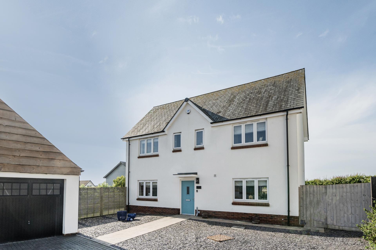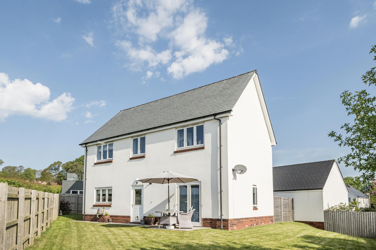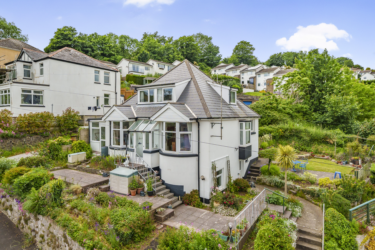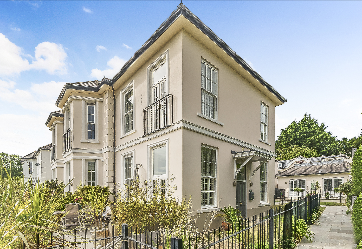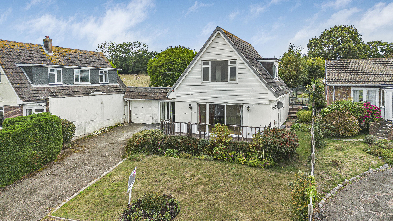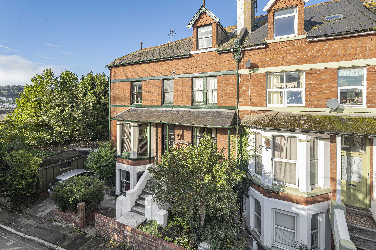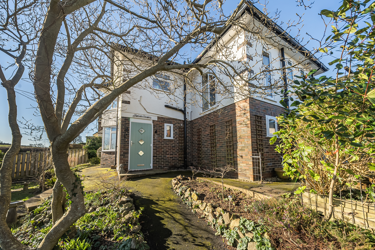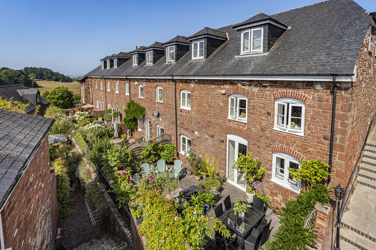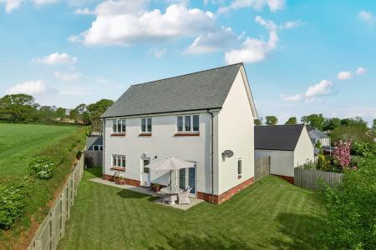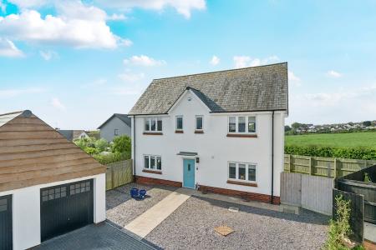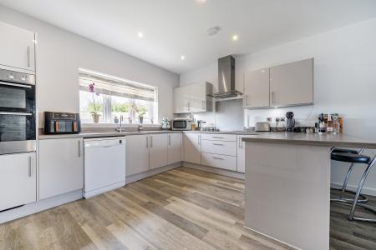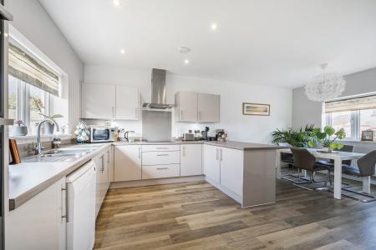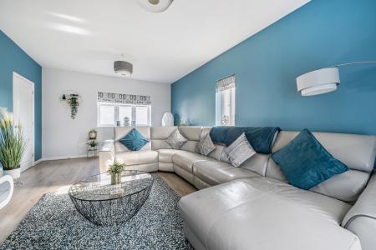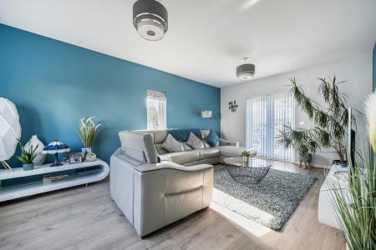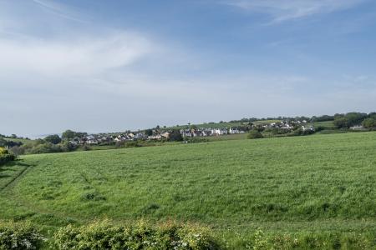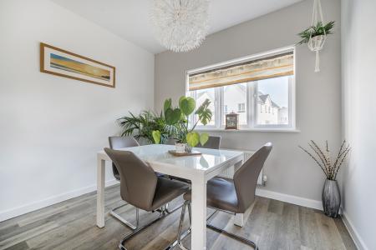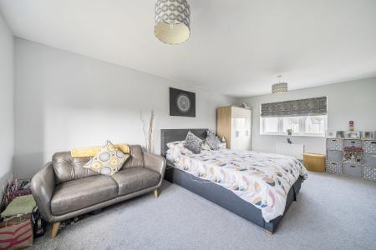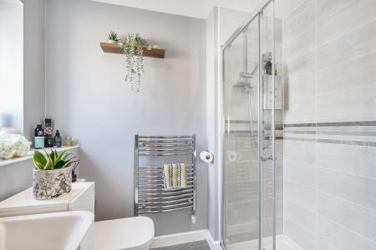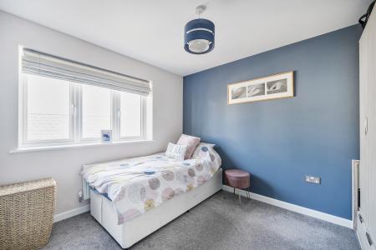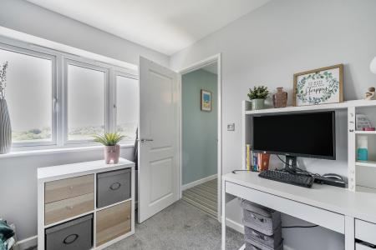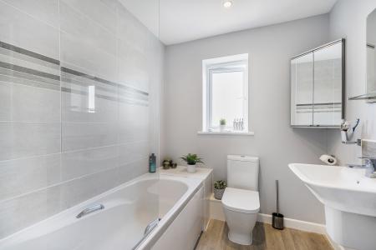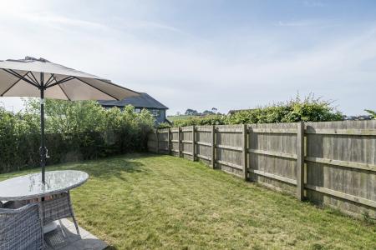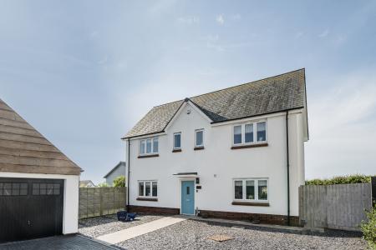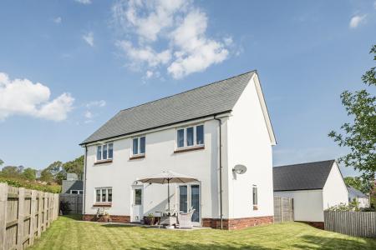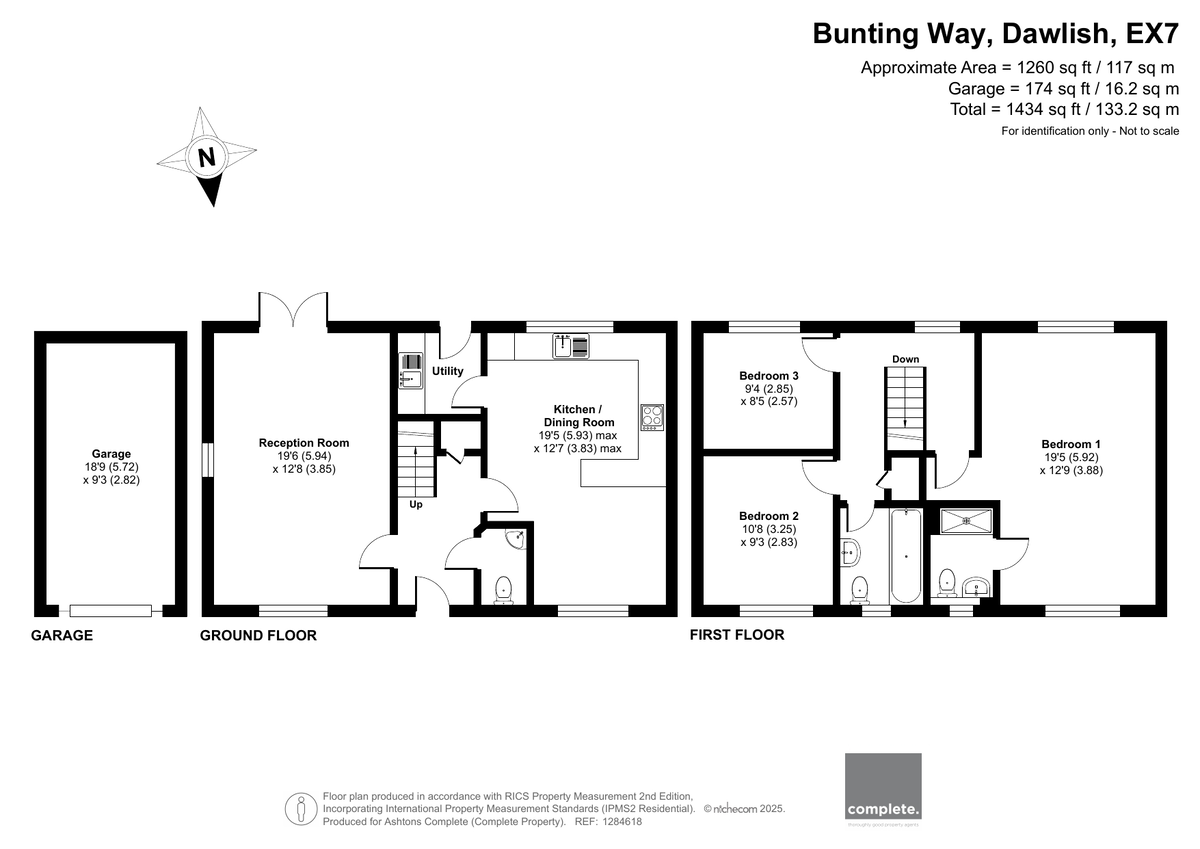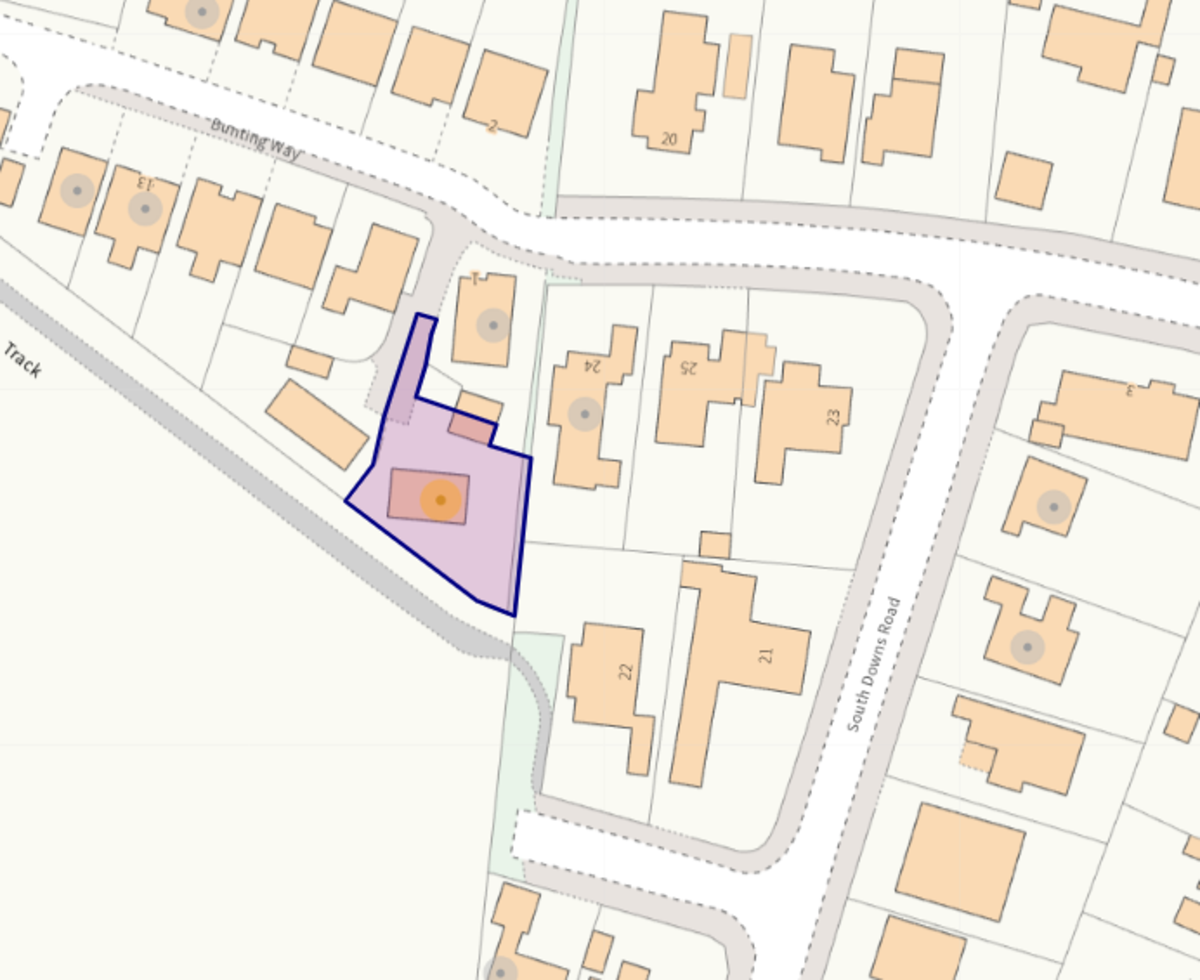- Double Fronted Modern Detached HOME
- 3 Bedrooms
- Dual Aspect Living Room
- Dual Aspect Kitchen Dining + Utility
- Corner Plot on Private Road
- GARAGE & PARKING
- Bathroom, En-suite & Cloakroom
- Spacious Family Home
- Close to Dawlish & Teignmouth
- Easy access to M5, Bus & Rail Stations
3 Bedroom Detached House for sale in Holcombe
CHECK OUT this Modern Family Home
Located in between Teignmouth & Dawlish, in this ever-popular suburb of Holcombe, with 4 Beaches & Dawlish Town Centre all within walking distance. Plenty of local Amenities, Shops, Schools, Bus & Rail Stations are within a short drive.
Built by Cavanna Homes, the Home was originally laid out as a 4 Bedroom Home, however, re-arranged now as a 3 Bedroom now providing a sizable Main Bedroom, En-suite & dual aspect overlooking the front & rear Gardens. This would be retruned to a 4 Bedroom Property by replacing 1 internal wall.
Set back from the access road, the Property is set on a corner plot, Circa 0.12 acre, currently backing onto fields, within a Private Road shared between 2 other Houses. A large blocked paved Off Road Parking area sits to the front giving access to the Garage.
As a Double Fronted Property, the Entrance Hall leads left to the main Living Room, Dual Aspect, overlooking the front with French Doors leading out to the rear Garden & Patio. Lots of space & light with an added window to the side.
The Kitchen Dining Room is located rightwards. A spacious & Open Plan room, with the Dining Area overlooking the front & a modern Kitchen, with Breakfast Bar, lots of storage, work surfaces, electric oven, hob & cooker hood & plumbing for a dishwasher with integral Fridge/Freezer. A window overlooks the rear Garden. From here you will walk through to a Utility Room, more storage, space for a washing machine & a door leading out to the Garden. Lastly there is a Ground Floor Cloakroom.
Upstairs are 3 Bedrooms. Lots of space, natural light, an En-suite Shower Room & Family Bathroom. Wrap around Garden with Patio currently offers a private sunny outside space, all enclosed.
A lovely Home, great location, low maintenance modern design with lots of space. Sea Views from upper & lower floors.
Well worth a look!
Tenure: Freehold
Council Tax Band E
Property Ref: 58763_101182023793
Similar Properties
4 Bedroom Detached House | £460,000
A spacious and well presented four bedroom detached house. The property benefits from sea views, off road parking, cella...
Luscombe House, Second Drive, Teignmouth, TQ14 8TL
2 Bedroom End of Terrace House | Guide Price £425,000
CHECK this OUT! A modern End Terrace HOME, within a converted Victorian Villa. Private south facing Sun Terrace + Sea Vi...
Higher Holcombe Drive, Teignmouth, TQ14 8RF
3 Bedroom Detached House | Offers Over £400,000
NO ONWARD CHAIN! This spacious Detached 1960's home boasts stunning Sea & Countryside Views. In need of modernisation th...
Hermosa Road, Teignmouth, TQ14 9LA
5 Bedroom End of Terrace House | Guide Price £500,000
CHECK OUT This late Victorian / Early Edwardian four-story semi-detached townhouse. (Lower Ground Floor Annex): 5 bedroo...
Southdowns Road, Dawlish, EX7 0LB
5 Bedroom Detached House | Guide Price £500,000
Guide Price of £500,000 - £550,000CHECK OUT this lovely 1930s style Detached FAMILY HOME with SEA VIEW's on a corner plo...
Lindridge Park, Teignmouth, Bishopsteignton
4 Bedroom Townhouse | Guide Price £500,000
CHECK THIS OUT! A stunning 3-storey townhouse in the prestigious Lindridge Park estate. Set in 20+ acres, it offers 4 be...
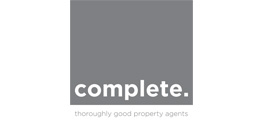
Complete Estate Agents (Teignmouth)
13 Wellington Street, Teignmouth, Devon, TQ14 8HW
How much is your home worth?
Use our short form to request a valuation of your property.
Request a Valuation
