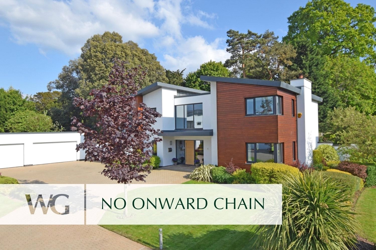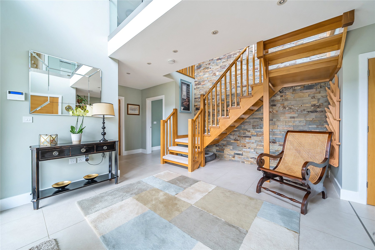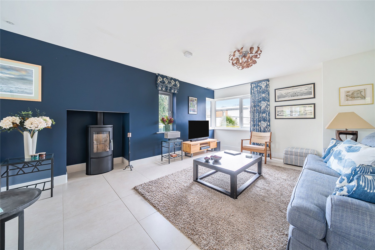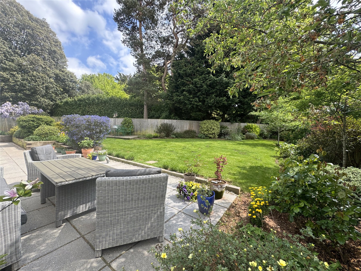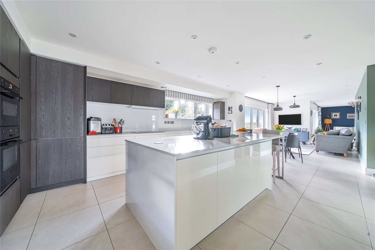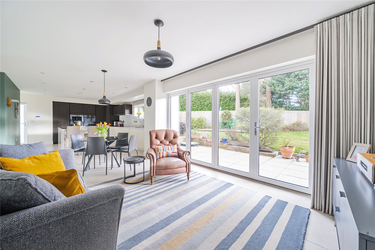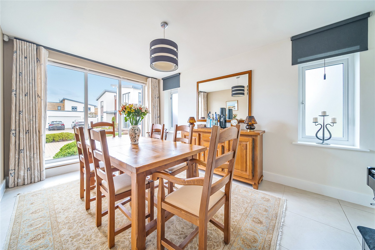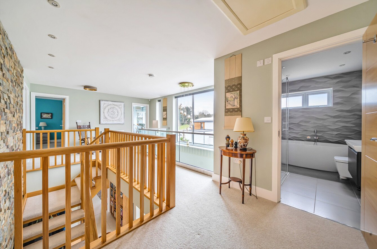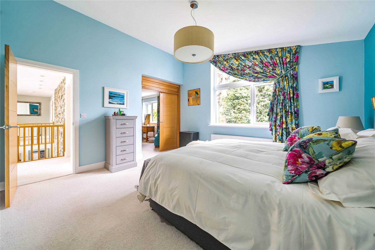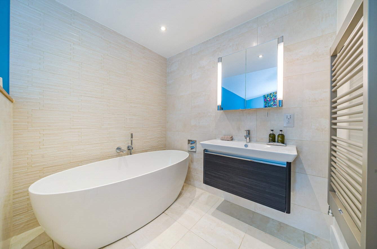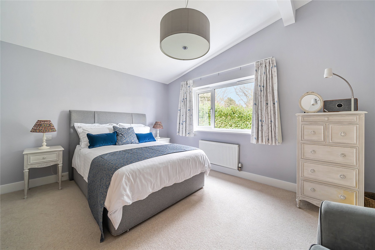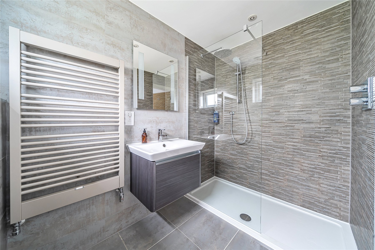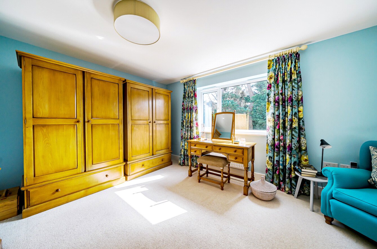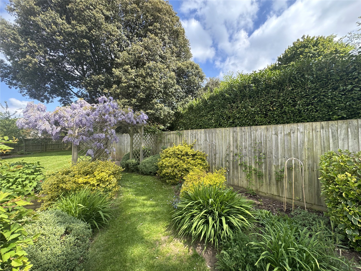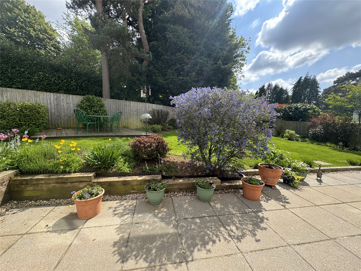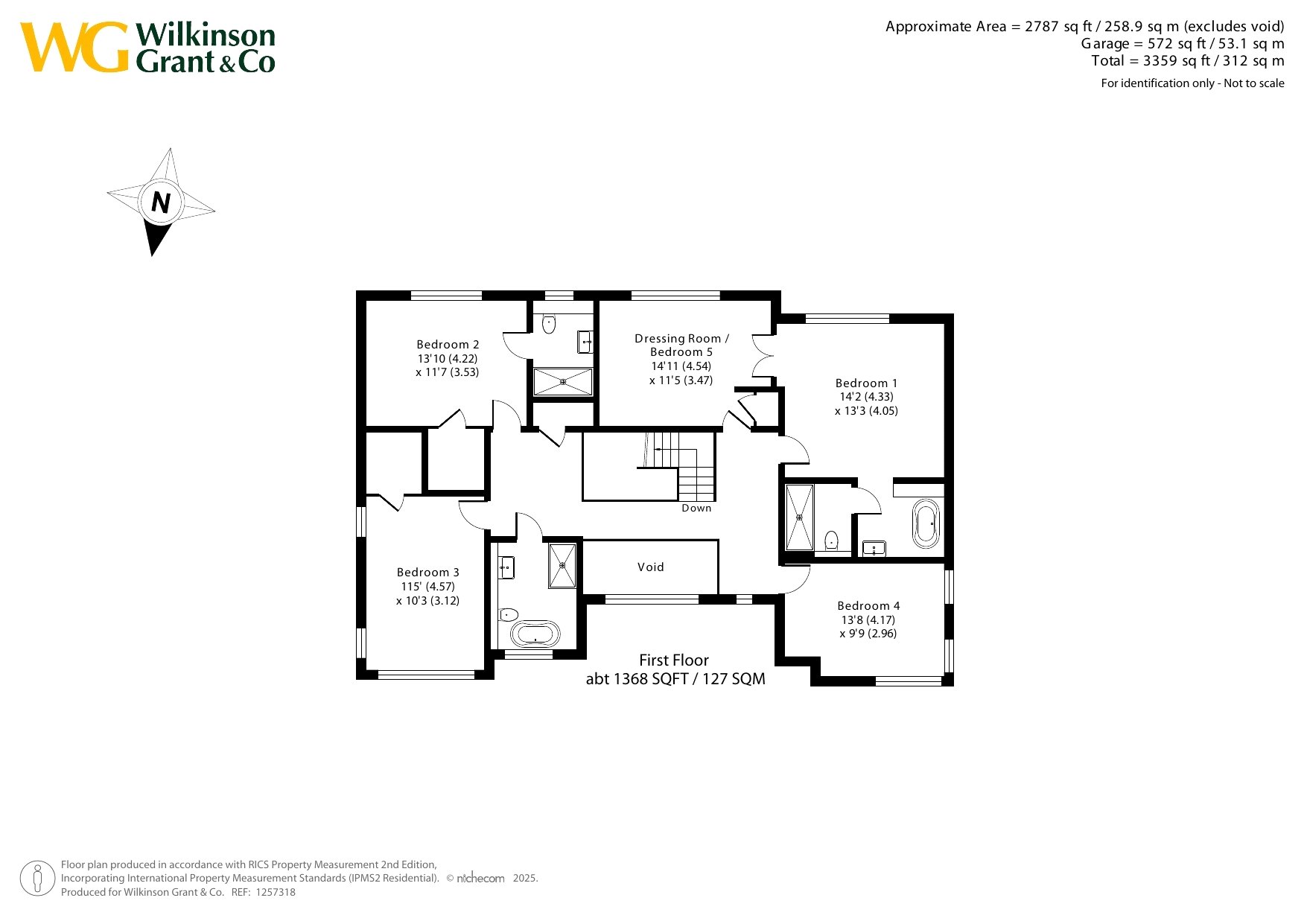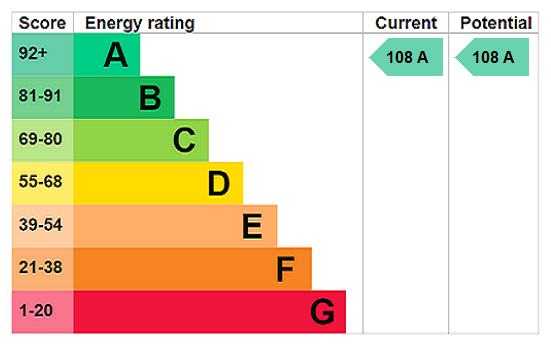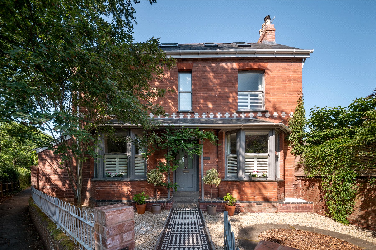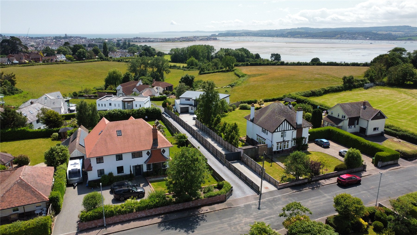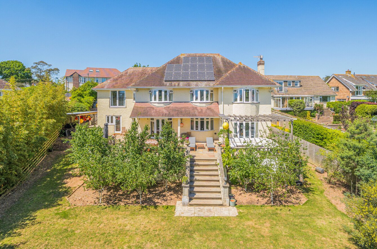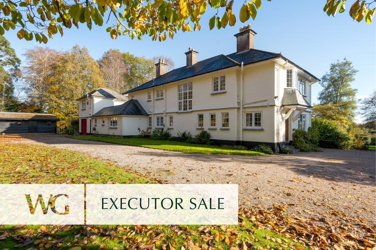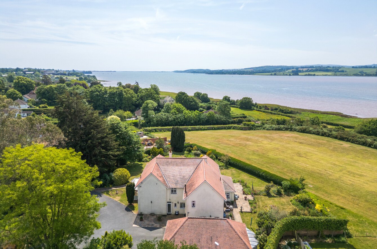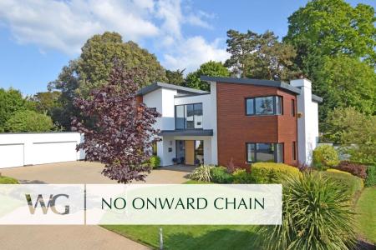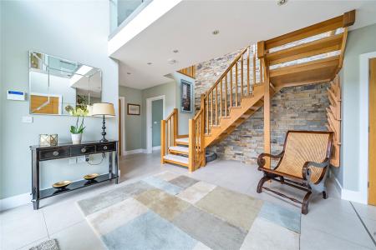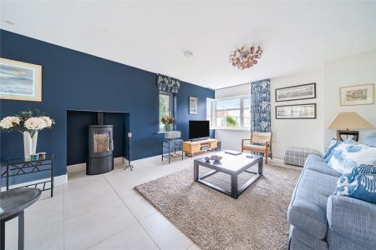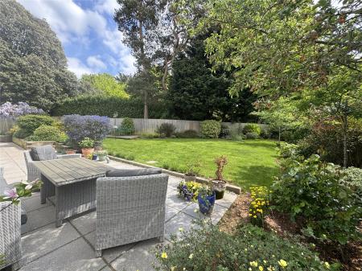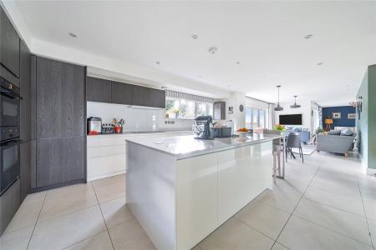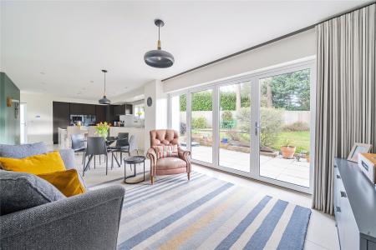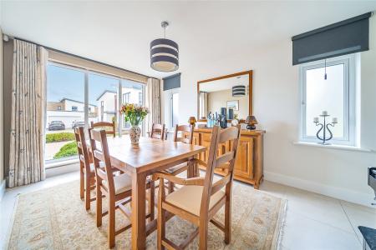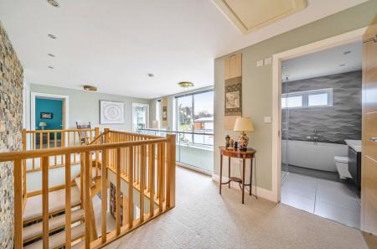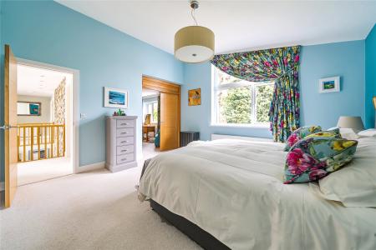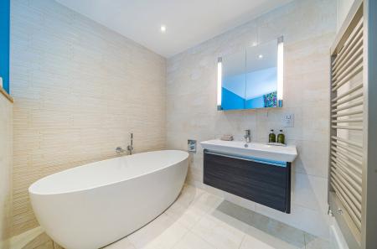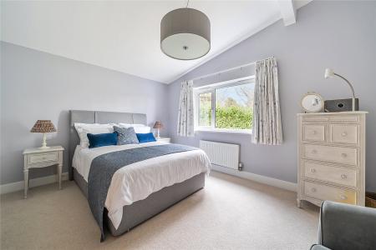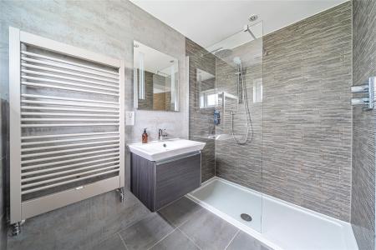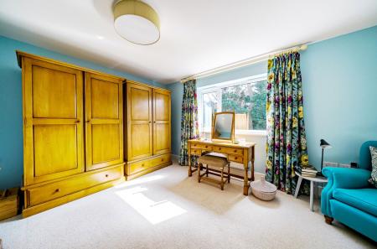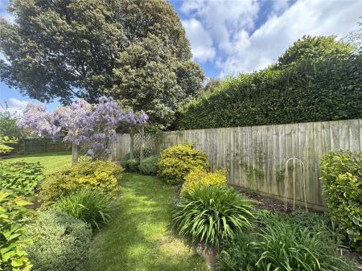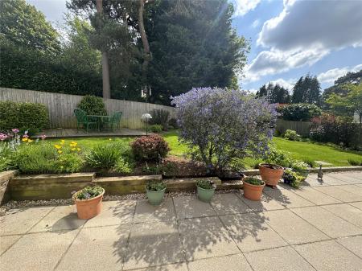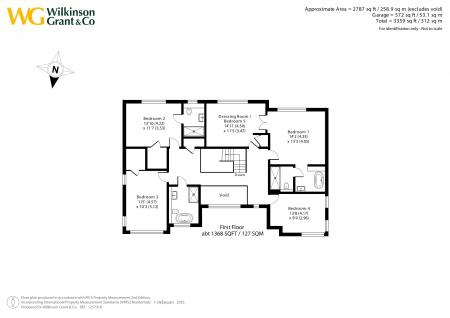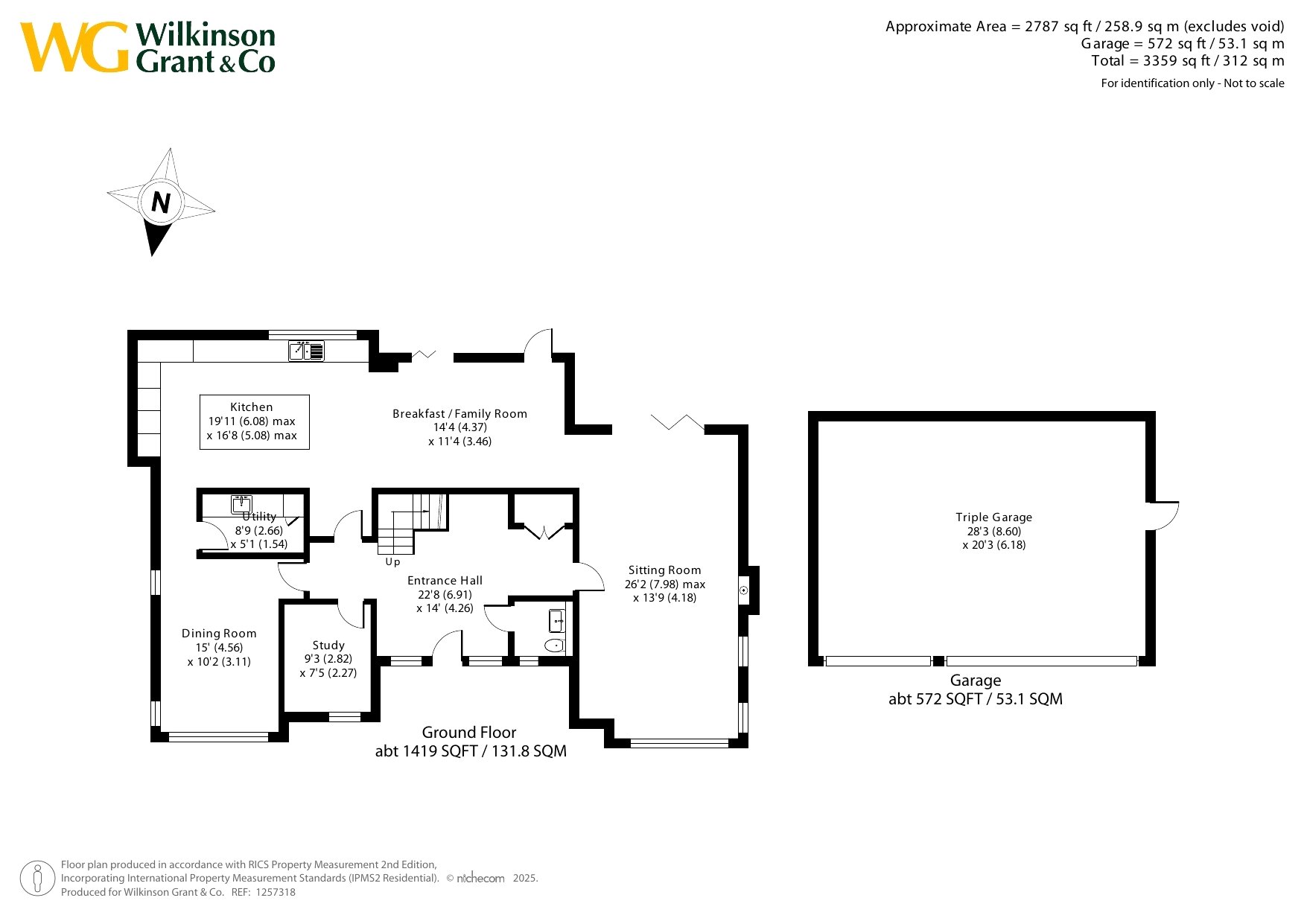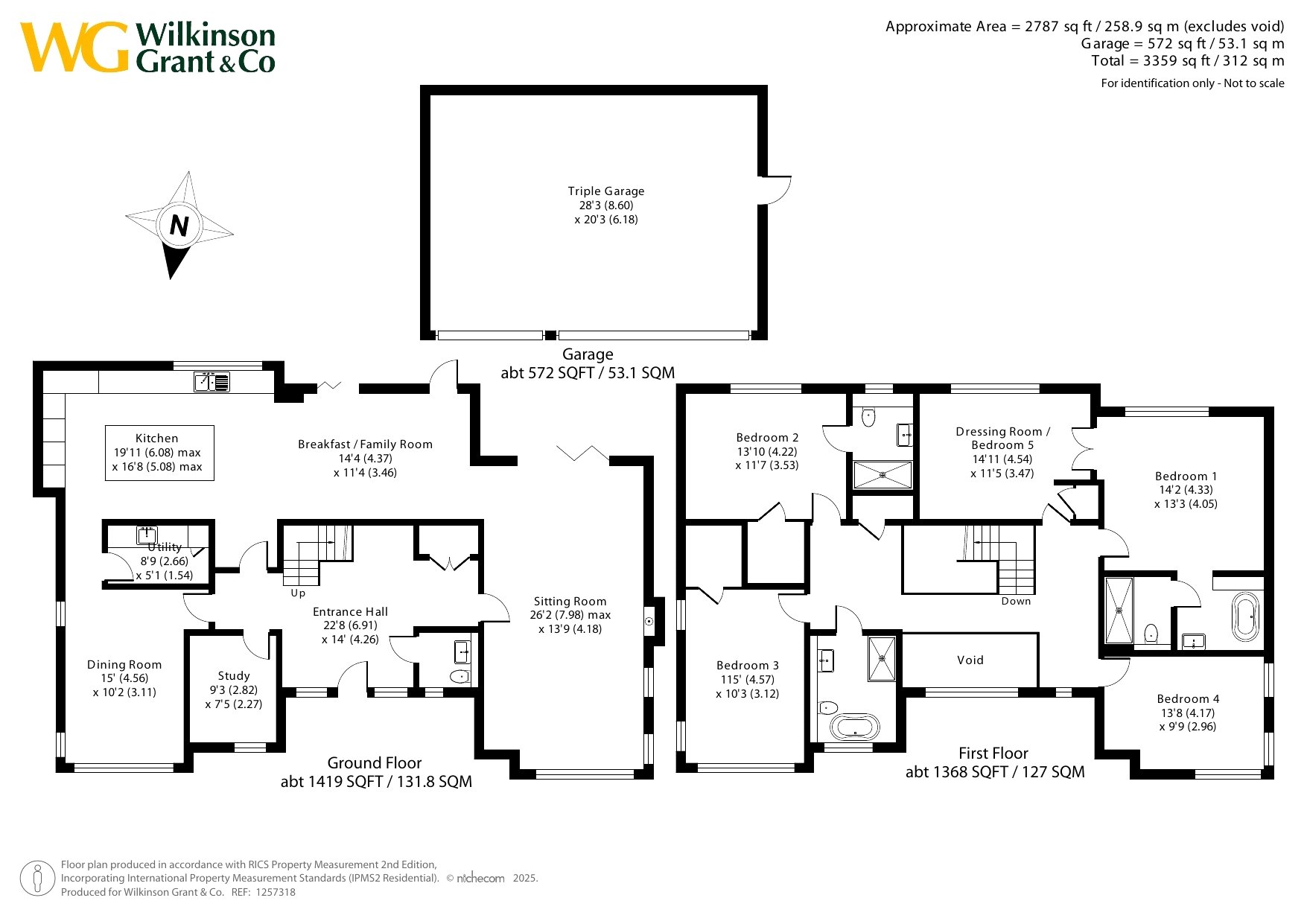5 Bedroom Detached House for sale in Holland Park
Directions
From Topsham, head along Exeter Road until reaching the Countess Wear roundabout, take the third exit left and continue along Rydon Lane. Take the first right into Old Rydon Lane, continue along the road where Holland Park can be found on the right-hand side with the gated development a short distance down the road on the left.
What3Words ///swift.clever.random
Situation
An impressive modern home within a private gated development of only 4 properties backing onto private parkland.
Situated adjacent to Exeter Golf and Country Club Holland Park is set in calm attractive surroundings, backing onto the beautifully maintained grounds of the Grade II Listed Newcourt House.
Sandy Park (Home of the Exeter Chiefs), The View Restaurant and Bar and The Blue Ball Public House are all within a mile level walk. Topsham and other Exe estuary villages are accessible via the Route 2 cycle path, footpath and trainline from Newcourt train station, both within 0.6 miles, giving access to Topsham, Exmouth and Exeter, where mainline rail links to Bristol, London and beyond can be accessed.
The M5 Junction 30 and A30 are both nearby and Exeter airport with daily flights to UK and European destinations.
Description
An attractive and highly efficient modern detached home in a gated development of four houses in Holland Park, Exeter.
This bright and spacious, semi open-plan property is ideally located between Exeter and Topsham for convenient access to local amenities and major routes.
Built by local award-winning Heritage Homes in 2015, this home is arguably the best located and orientated within the original development in a gated community of only four properties adjacent to the Exeter Golf and Country Club golf course.
With accommodation of over 3300 sq ft the home has a south facing rear garden which backs on to the private parkland grounds of the Grade II Listed Newcourt House creating a very attractive and private environment and outlook.
The property has high energy efficiency with triple glazed windows throughout and a large private Photovoltaic system with 34 solar panels capable of running the home, and creating a useful additional income for generated power fed back to the grid. The property also has gas central heating with underfloor heating on the ground floor and thermostatic radiators on the first floor. The ground floor is fully tiled with large Porcelanosa limestone style ceramic tiles and carpets fitted upstairs.
On entering the property one arrives in a large impressive double height entrance hall with an attractive hardwood stair and a double storey feature stone wall. Off the hall is a home office, a modern cloakroom, and a large storage cupboard which houses a Cat5 installation with network points throughout the property.
The house has a 26ft triple aspect sitting room with windows to the front, side, a log burning stove and bifold doors leading out to the south facing rear garden. The sitting room has a semi open plan feel opening into the kitchen/breakfast/family room, which also has bifold doors leading out to the rear garden. The breakfast area and family room enjoy a lovely view of the gardens, often home to an array of birds and wildlife. The high-quality kitchen is an amateur chef or entertaining hosts dream with integral Quality Swiss made V-ZUG appliances with a main oven, a combi-steam oven and combi-microwave oven, an automatic coffee machine, a glass ceramic induction hob, and a dishwasher. There is also an integrated full height Liebherr fridge and separate full height Leibherr freezer. The kitchen has soft-closing cupboard and deep drawer units, a large central island, and a one and a half bowl sink with a water filter tap.
A second door leads from the kitchen out into a garden area at the side of the property and to a useful separate utility room with cupboard and drawer units, space and plumbing for a washing machine and tumble dryer.
Completing the ground floor is a dual aspect room with a large window to the front and to the side garden, currently used as a dining room but could easily be a home gym/second office.
On the first floor is a spacious galleried landing with plenty of natural light and a glass balustrade overlooking the entrance hall. An airing cupboard and a hatch to the roof space.
The principal bedroom suite is a real highlight with views over the garden, an ensuite bathroom divided into an area with a freestanding bath and large basin with a drawer unit underneath, and separate area with a WC and walk in shower.
Double doors lead to a large dressing room however, the doors are lockable from the principal bedroom so the Dressing Room/Bedroom Five can become a separate double bedroom if required.
Bedroom Two has an ensuite shower room with a walk in shower with a glass screen and rainfall shower head, a wall hung WC and a basin with a drawer unit under. Both Bedrooms Two and Three have large walk-in wardrobes with built in flexible wardrobe set ups with sliding drawer units, hanging space and shelving.
Bedroom Three is dual aspect and has large windows at the front. Bedroom Four also enjoys a dual aspect. The modern and stylish family bathroom has a freestanding bath, large walk in shower with a glass screen and a rainfall shower head, and large basin with a drawer unit underneath and wall hung WC.
Outside, there is a private driveway with parking for several vehicles, along with a triple garage. The garden extends from the front, with an area to the side of the property laid to lawn, with three raised beds for vegetables and flowers, apple trees and a garden shed.
The rear garden enjoys a southerly aspect and a good degree of privacy and has a super terrace/ outdoor entertaining space accessed off the Kitchen Family room and Sitting Room.
The attractive gardens feature a lawn, flowering shrubs and small trees and have an outlook through the boundary trees to the parkland at Newcourt House to the rear of the property.
SERVICES: The vendor has advised the following: Mains gas (serving the central heating boiler and hot water), mains electricity, water and drainage. Wet underfloor heating system throughout the ground floor. Wood burning stove. The vendors advise that they benefit from the feed-in tariff for the PV solar panels which is index linked and runs for a period of 20 years from December 2015. The agents understand that this benefit will transfer to the new owners of the of the property for the remaining term and generated an income of £1,240 for calendar year 2024. Telephone landline currently under Contract with BT. Broadband (FTTP) Download speed 145Mbps and Upload speed 54 Mbps. Mobile signal: Several networks currently showing as available at the property including O2, EE and Vodafone.
AGENTS NOTE: The vendors also advise that they are part of Holland Park Courtyard Residents Management Ltd - In the process of being transferred from the builder Heritage to the owners of the four courtyard properties. Charges mainly relate to the repair and maintenance of the courtyard gates, electricity for lighting and gate operation, insurance and filing of accounts. The vendors believe this was in the region of approximately £300-£400 per household in 2024.
50.702391 -3.480231
Important Information
- This is a Freehold property.
Property Ref: top_TOP210133
Similar Properties
5 Bedroom Detached House | Guide Price £1,500,000
An OUTSTANDING, DETACHED VICTORIAN home, fully renovated by the current owners to create a beautiful and CONTEMPORARY FI...
5 Bedroom Detached House | Guide Price £1,500,000
IMMACULATE, DETACHED modern home featuring a STUNNING 120-foot SOUTH-FACING GARDEN and breath-taking VIEWS. Located just...
6 Bedroom Detached House | Guide Price £1,300,000
An ATTRACTIVE and SUBSTANTIAL home in FAVOURED residential road in a popular COASTAL TOWN, with SPACIOUS 4623 sq ft acco...
5 Bedroom Detached House | Guide Price £1,750,000
An opportunity to acquire a SUBSTANTIAL DETACHED house set in STUNNING GROUNDS of over 10 acres to include LEVEL PADDOCK...
4 Bedroom Detached House | Guide Price £1,950,000
This GRAND RIVERSIDE PROPERTY offers BREATHTAKING ESTUARY VIEWS. Spanning over 4,000 sq. ft., this spacious FAMILY HOME...
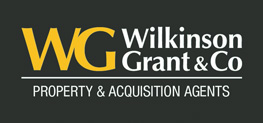
Wilkinson Grant & Co (Topsham)
Fore Street, Topsham, Devon, EX3 0HQ
How much is your home worth?
Use our short form to request a valuation of your property.
Request a Valuation
