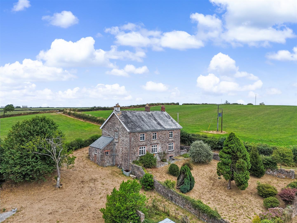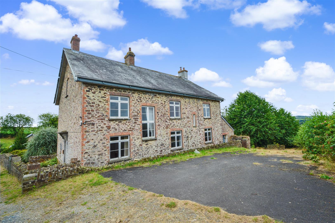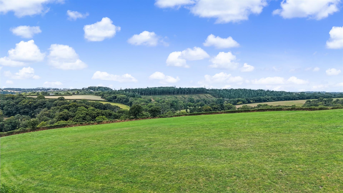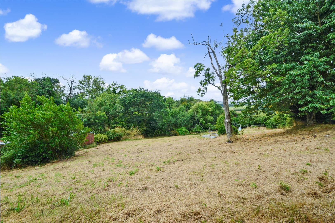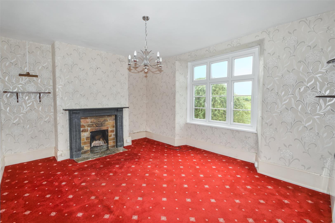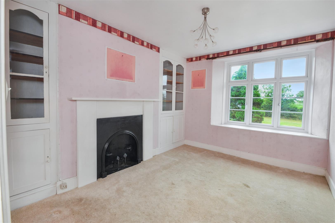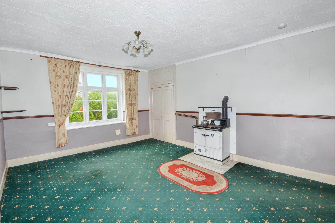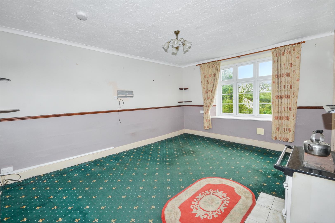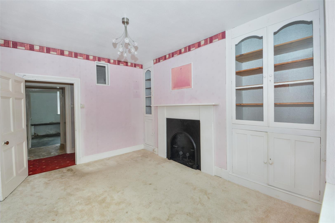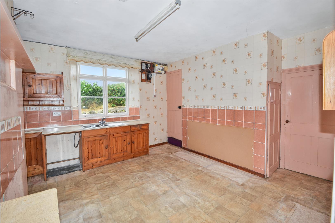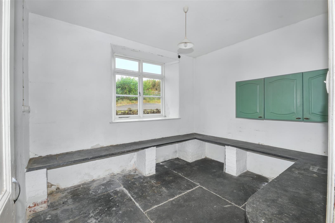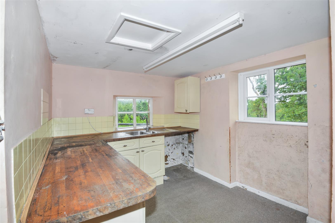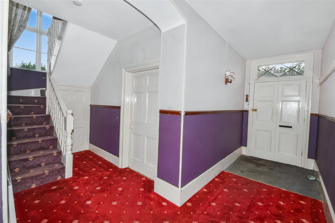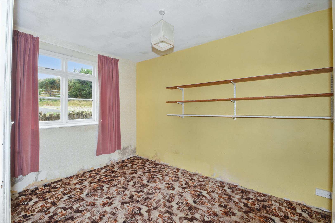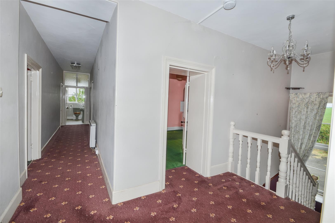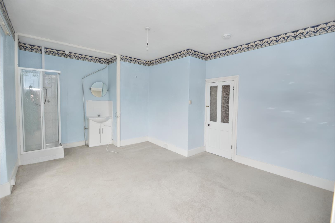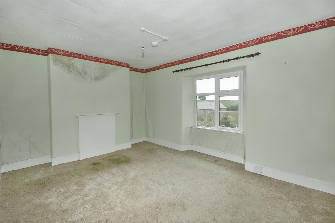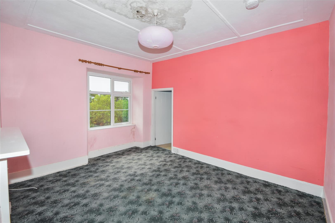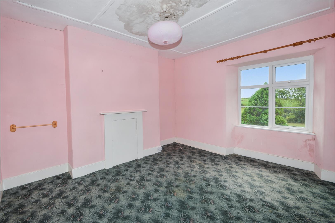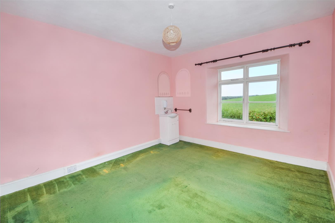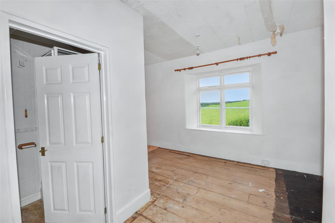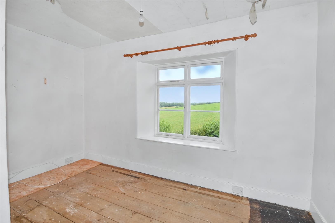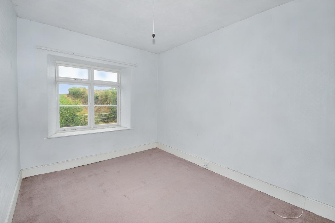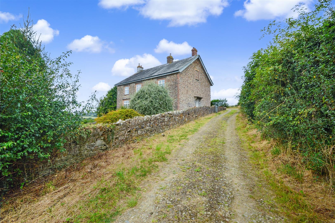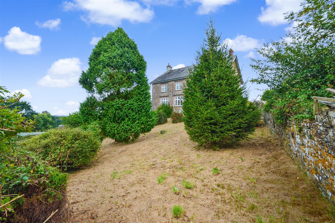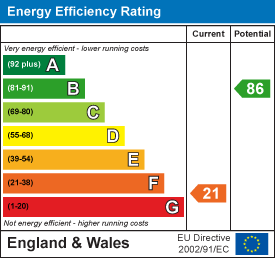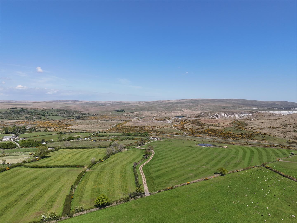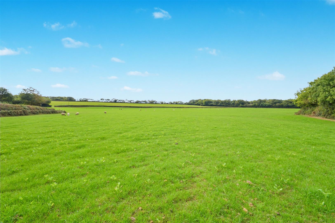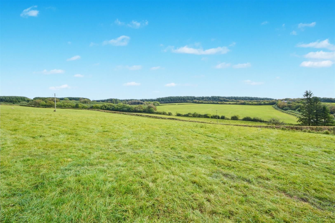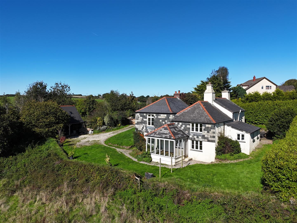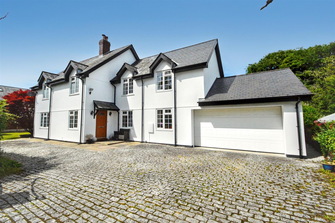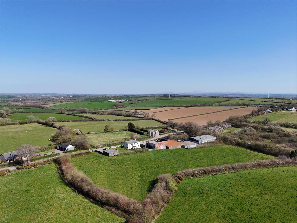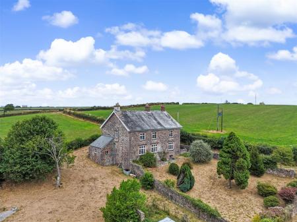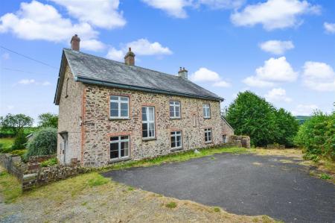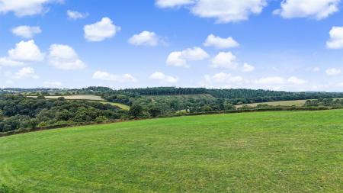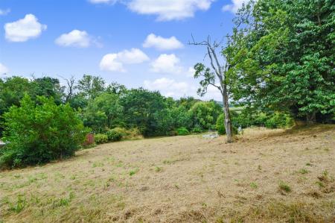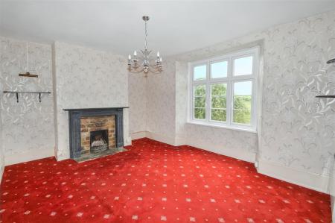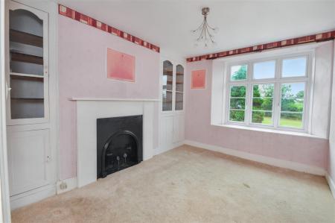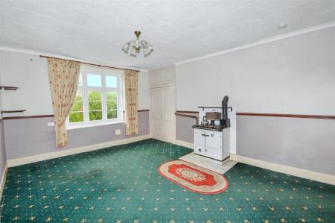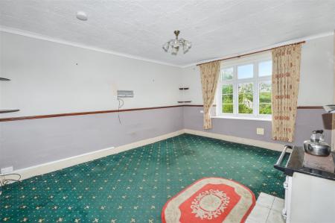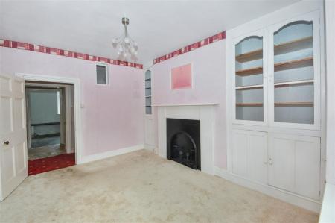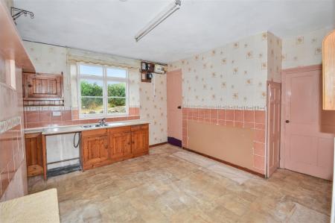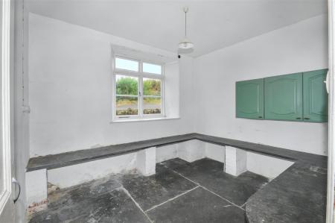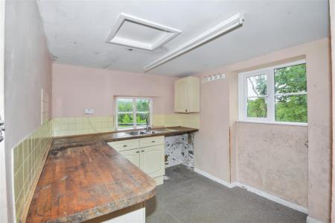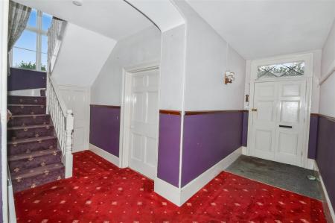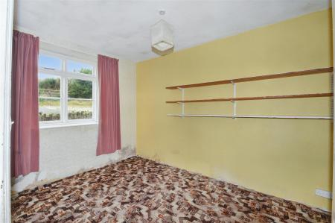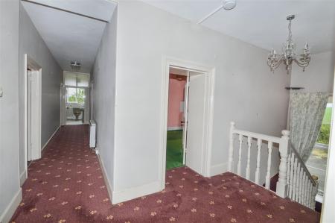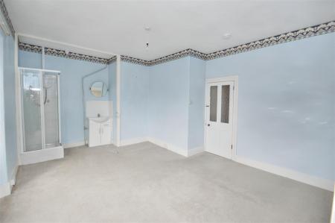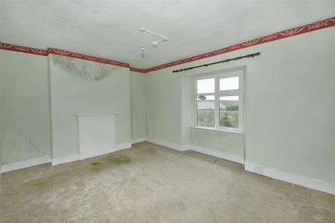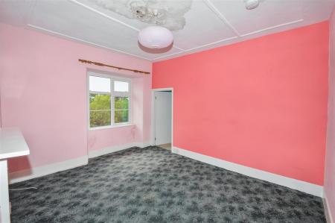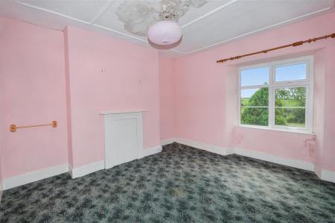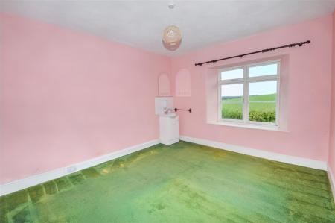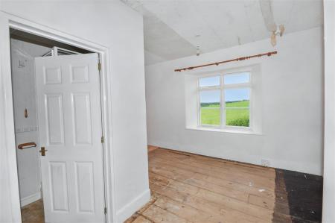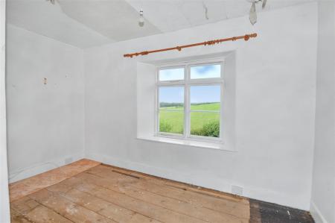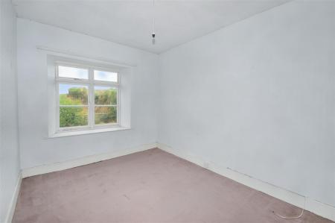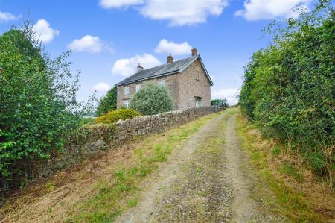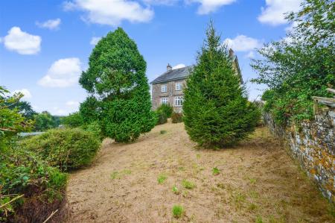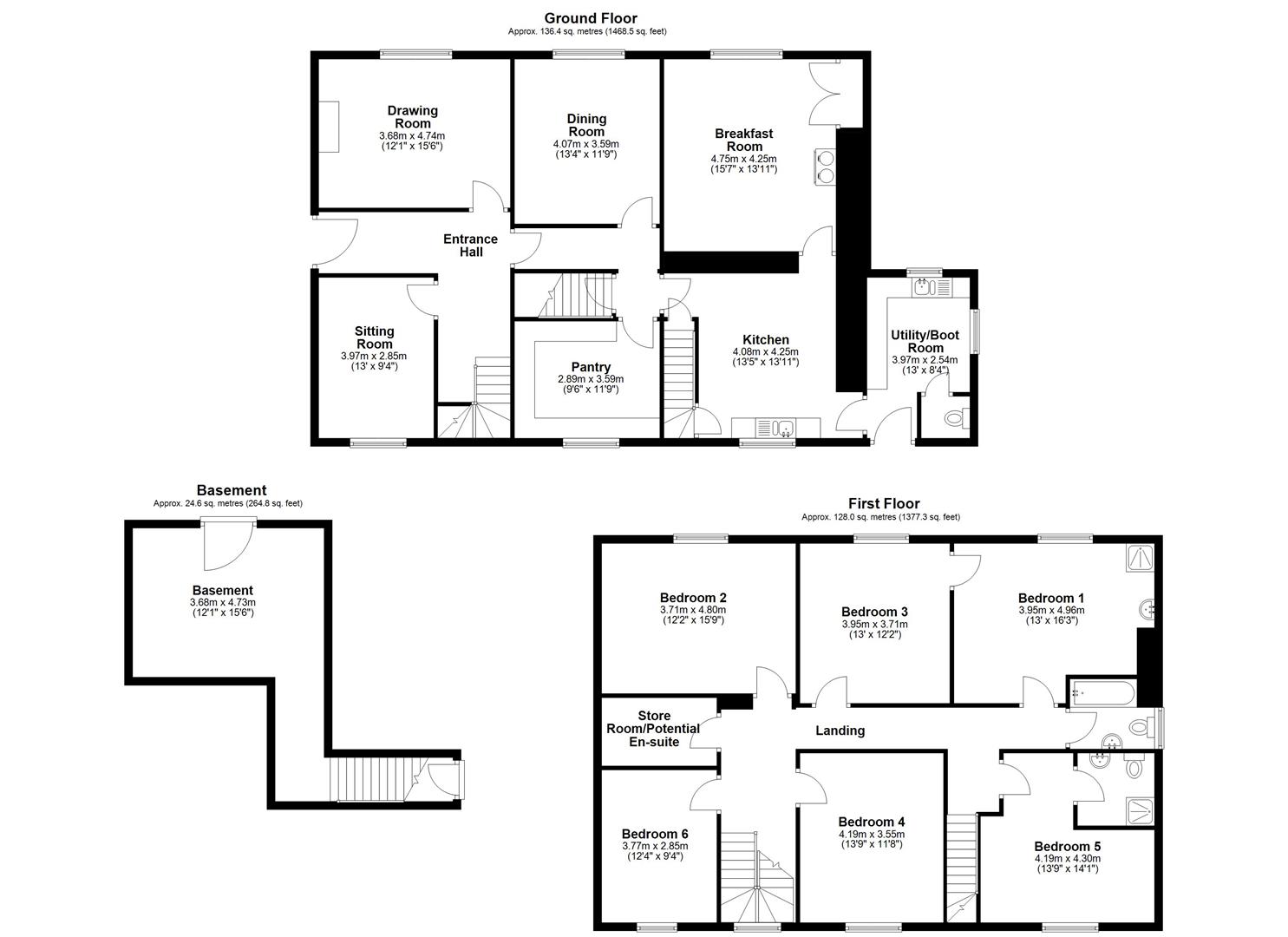- Impressive 6 bedroom country house
- 4 reception rooms
- Walled garden
- Large Lawn Garden
- Accessible rural location
- In need of upgrading
- Great for flexible living or home business
- Land available
- No onward chain
- Countryside views
6 Bedroom Country House for sale in Holsworthy
Substantial and imposing 6 bedroom, 4 reception room country house in need of upgrading, in a quiet rural location bordered by open farmland. Large lawn garden, countryside views. No onward chain. Land available.
Higher Horslett is set in rolling farmland three miles from the pleasant Devon village of Clawton, which has a primary school and parish hall. In the historic market town of Holsworthy (12 miles) are a range of shops including a Waitrose supermarket, doctors, dentists and opticians, as well as primary and secondary schools. The popular North Cornwall beach resort of Bude, boasting a sea pool and jazz festival, is 14 miles away.
The House - Dating back to 1861, Higher Horslett is a handsome and substantial country house with original character features, such as slate floors, open fireplaces, slate pantry and an apple store. With two staircases and extensive accommodation, this house offers a rare opportunity for flexible family living with more than one generation, or a home business - it was a successful B&B for many years.
The house has uPVC double glazed windows to the front and timber windows to the rear, with night storage heaters and a solid fuel Rayburn.
The front door opens into a large, light entrance hall. Overlooking the front garden, and facing South, are the three main reception rooms. The drawing room has an open fireplace with slate surround and mantlepiece. The dining room has an inset cast iron open fireplace; in the chimney breast alcoves are built-in display cupboards. Also with built-in storage cupboards, the breakfast room has a Rayburn Regent solid fuel range cooker with back boiler.
From the entrance hall, the main stairs rise to the first floor; an inner hall has a built-in storage cupboard. Nearby is a rear-facing room which would make a great study, crafting room or home office.
The kitchen currently has pine-fitted base units and stainless steel sink, and adjoins a wonderful North-facing pantry with slate flagstone floors and deep slate storage shelves. A back staircase rises from the kitchen to the first floor.
Gardeners and families will love Higher Horslett's spacious utility/boot room. With windows on two sides, this has fitted base and wall units, a stainless steel sink with drainer, and a W/C: the perfect spot to clean up after you come in from enjoying the outdoors.
Another great and unusual feature of Higher Horslett is its spacious basement, with stairs to the inner hall and a door to the front garden. This is perfect for wine or cool storage area, or would make a great home gym or recreation room for teenagers.
The six bedrooms are upstairs on the first floor, with three facing over the front garden and three towards the rear, with far-reaching countryside views. Bedroom 1 has a shower enclosure with an electric shower and a sink set in a vanity unit. Bedrooms 2 and 3 both have open fireplaces.
Bedroom 4 has a vanity unit with wash basin and a storeroom with en-suite potential. Bedroom 5 is en-suite, with a shower enclosure, WC and wash basin; bedroom 6 has good space and light. There's also a family bathroom, with wash basin, WC, bath and shower attachment.
To the front and side of Higher Horslett is a large and sectioned walled garden with handsome stone walls, currently laid to lawn with a variety of specimen shrubs and trees. There is an enclosure for chickens and a fenced vegetable growing area (both in need of repair). A small patio is the perfect spot to relax and enjoy the garden with a drink or a coffee.
Higher Horslett is accessed from the road over a shared entrance lane. This splits into a private lane leading to a parking area to the back of the house.
Services & Information - Water - Mains
Drainage - Septic tank
Electricity - Mains
Heating - Solid fuel Rayburn, night storage heaters and open fires
Telephone & Broadband - Open Reach Connection checker.ofcom.org.uk
Mobile Availability - checker.ofcom.org.uk
Council Tax Currently Band - Band F
EPC - F21
Construction - Stone / Traditional
Local Authority - Torridge District Council, Riverbank House, Bideford, Devon EX39 2QG.
Tel: 01237 428700.
Tenure - The property is offered for sale freehold with vacant possession on completion.
Viewing Arrangements - Strictly by appointment with D. R. Kivell Country Property 01822 810810. All viewings are to be accompanied without exception.
Agent's Notes - None of the services or appliances, plumbing, heating or electrical installations have been tested by the selling agent. Any maps used on the details are to assist identification of the property only and are not an indication of the actual surroundings, which may have changed since the map was printed. None of the statements contained in these particulars as to this property are to be relied on as statements or representations of fact. There are numerous power points throughout the property although not individually listed. All figures, measurements, floor plans and maps are for guidance purposes only. They are prepared and issued in good faith and are intended to give a fair description of the property but do not constitute any part of any offer or contract. The property is sold subject to and with the benefit of all outgoings, rights of way, easements and wayleaves there may be, whether mentioned in these general remarks and stipulations or particulars of sale or not.
Property Ref: 9200_34132940
Similar Properties
Land | £475,000
68 acres (27.52ha) of level or gently sloping productive grassland in a ring fence. Road frontage. Natural water. Common...
Land | £390,000
LOT 2: 54.29 acres (21.97 ha) of level or gently sloping grassland in a ring fence. Natural water. Road frontage. Furthe...
Land | £255,000
LOT 1: 35.50 acres (14.36 ha) of level or gently sloping grassland with a small area of woodland. Natural water supply....
4 Bedroom Detached House | £525,000
A substantial, character 4 bedroom house in an elevated valley setting. 5.32 acres of paddocks and garden, double carpor...
4 Bedroom Detached House | £570,000
Substantial, well presented 4 bedroom, 2 reception room, detached house in the popular and sought after Village of Lifto...
Soldon Cross - Bradworthy, Devon
5 Bedroom Detached House | £595,000
Easily accessible, spacious 5 bedroom, 3 reception room house in lawned and landscaped gardens, far reaching countryside...
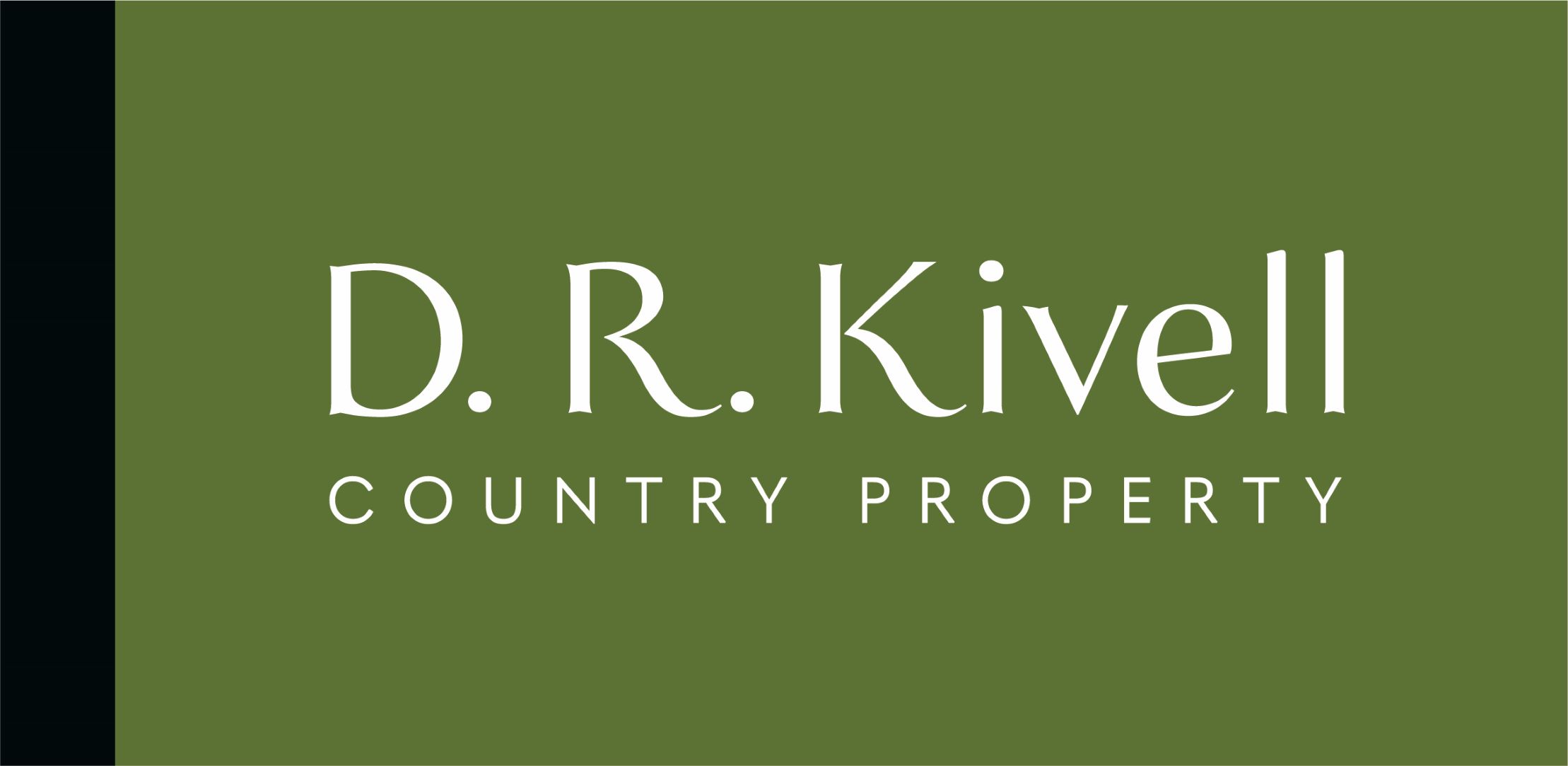
D. R. Kivell Country Property (Tavistock)
Tavistock, Devon, PL19 0NW
How much is your home worth?
Use our short form to request a valuation of your property.
Request a Valuation
