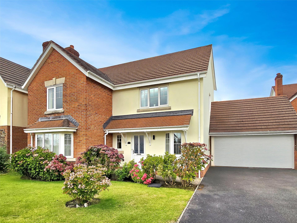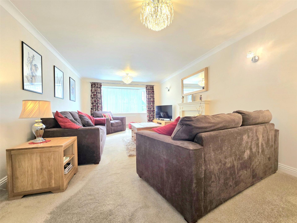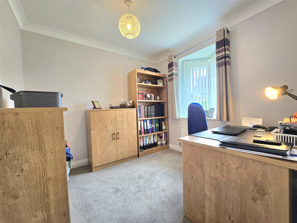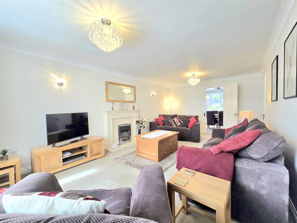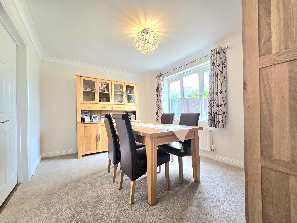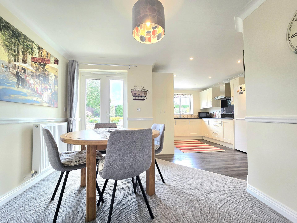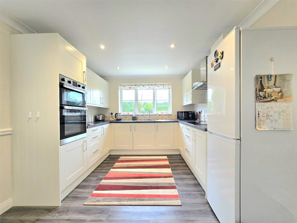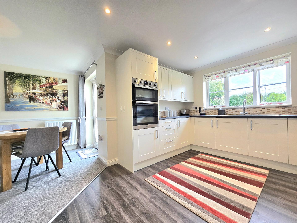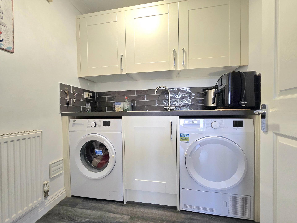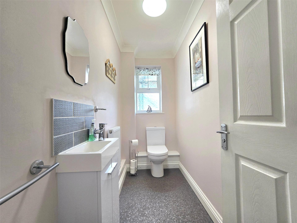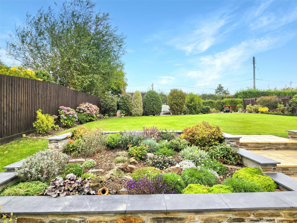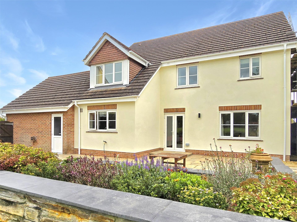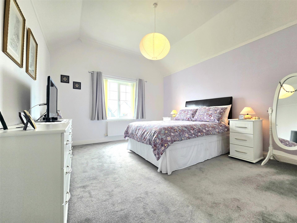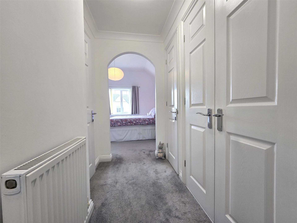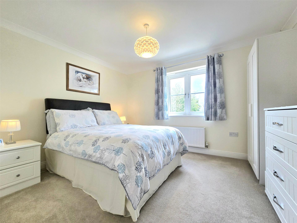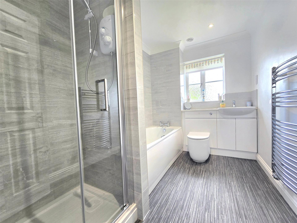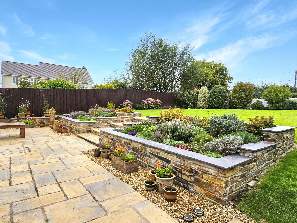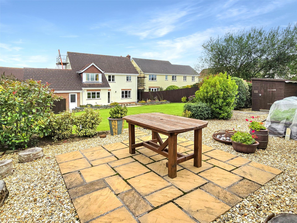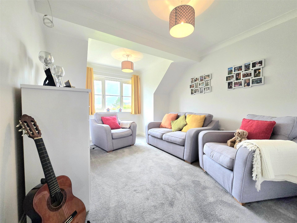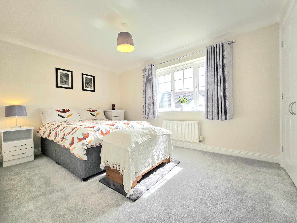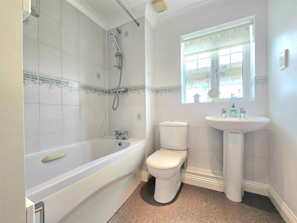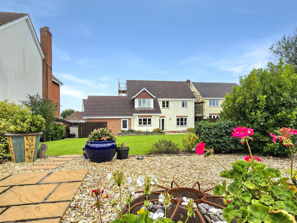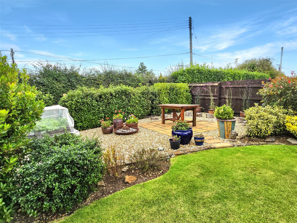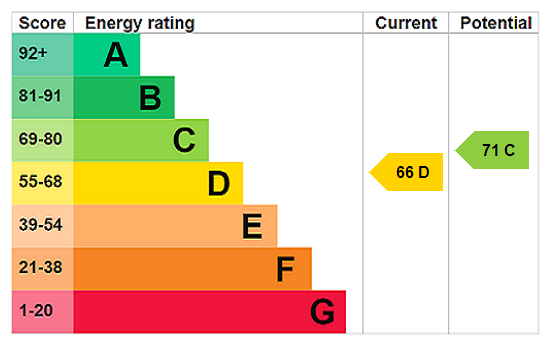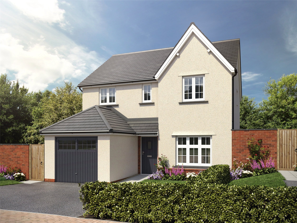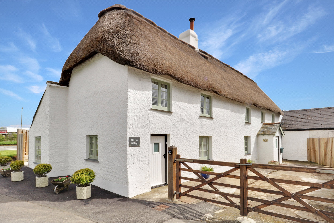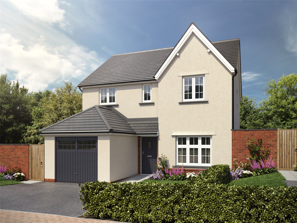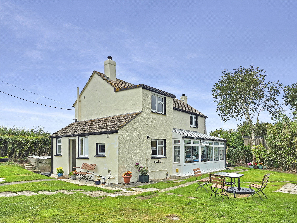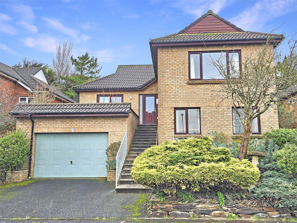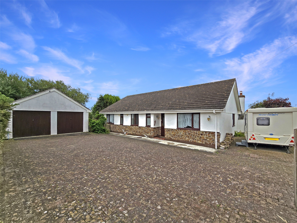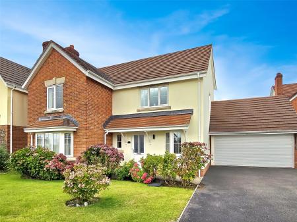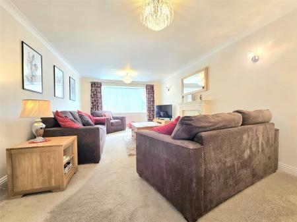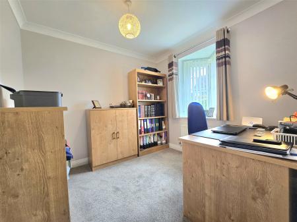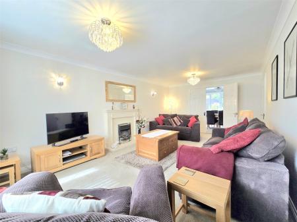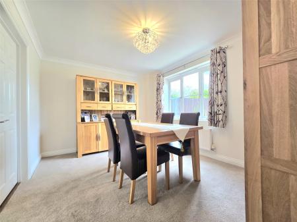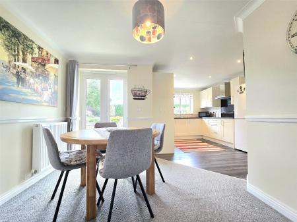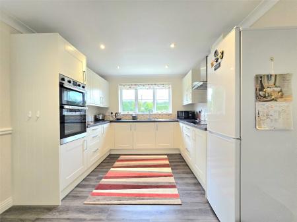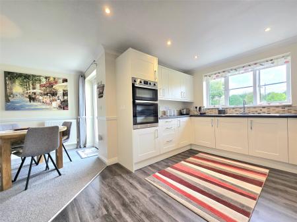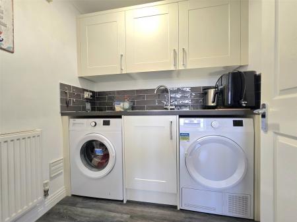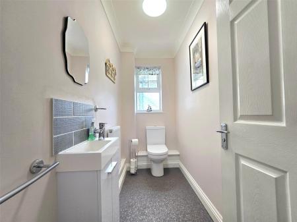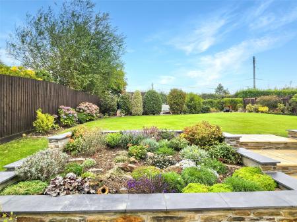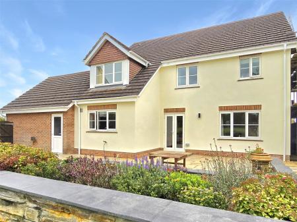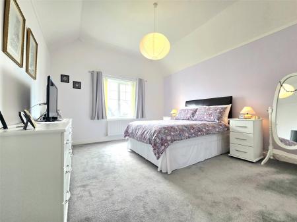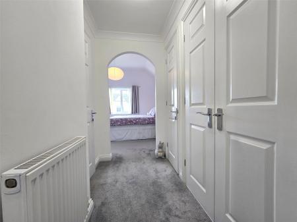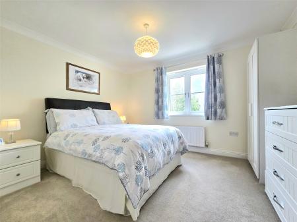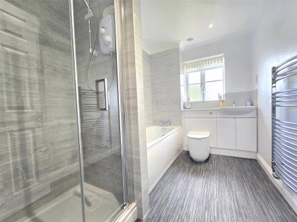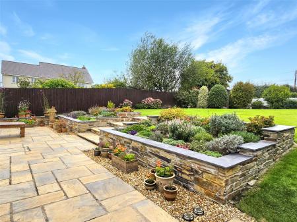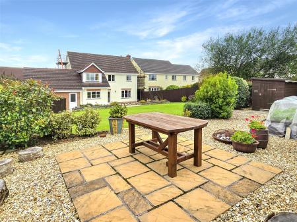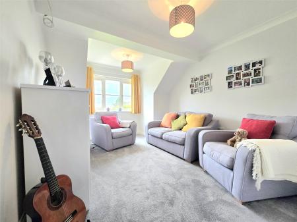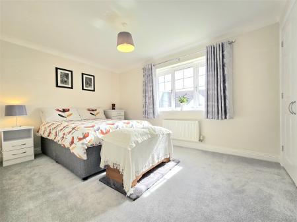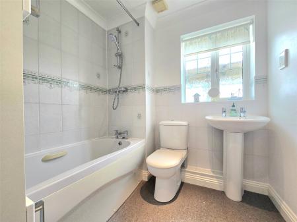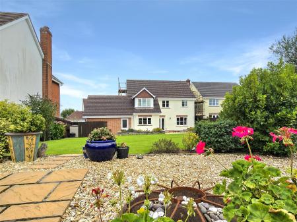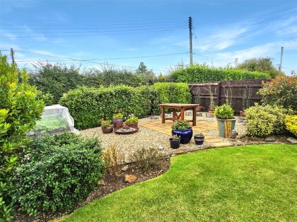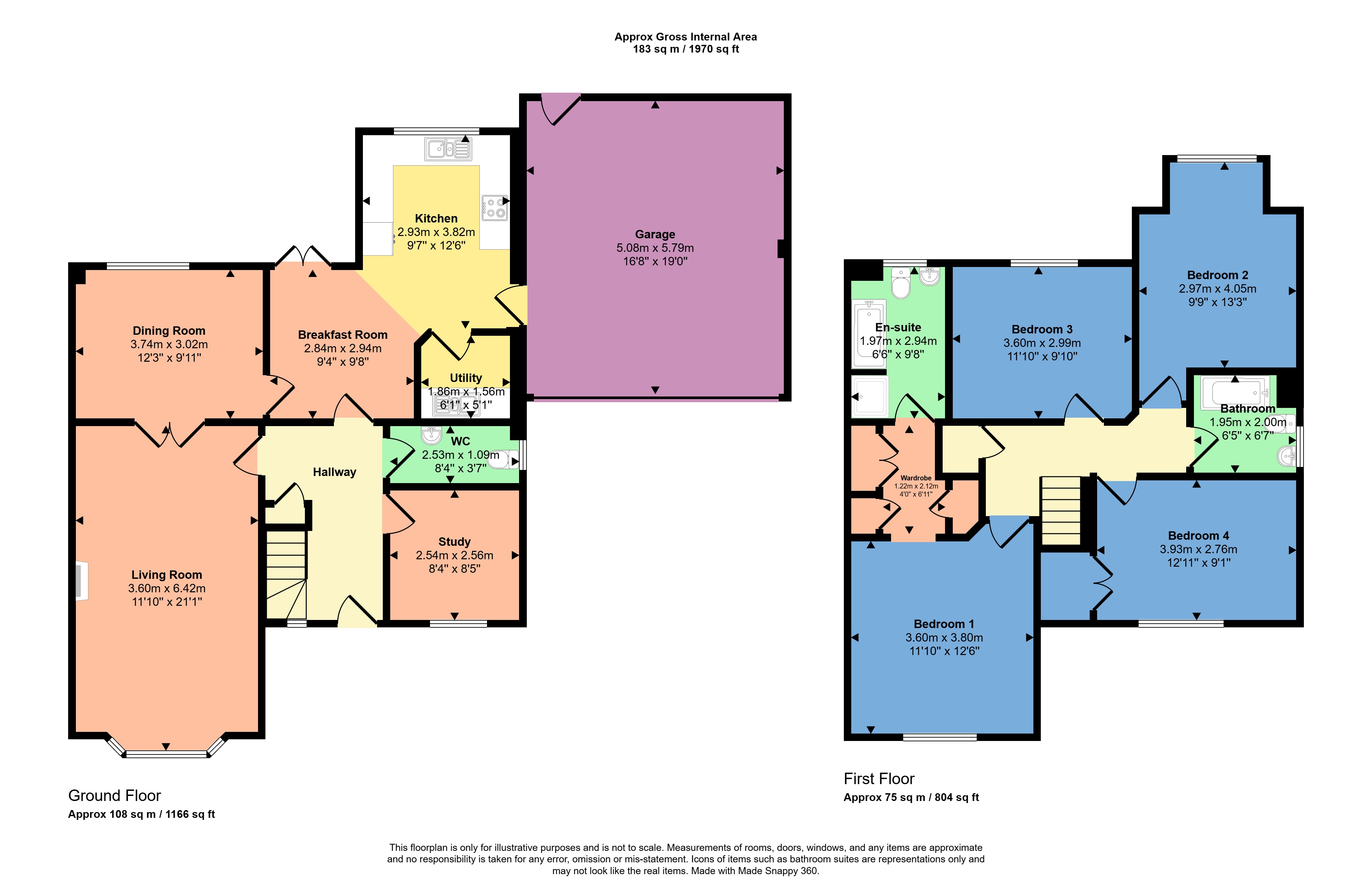- Immaculate detached family residence in turn-key condition
- Spacious sitting room with bay window
- Contemporary kitchen/breakfast room opening to the garden
- Separate dining room ideal for entertaining
- Ground floor study and convenient cloakroom
- Principal bedroom with dressing area and en-suite bathroom
- Three further double bedrooms and modern family bathroom
- Landscaped rear garden with paved patio and lawn
- Private driveway parking for several vehicles
- Integral double garage with power
4 Bedroom Detached House for sale in Holsworthy
Immaculate detached family residence in turn-key condition
Spacious sitting room with bay window
Contemporary kitchen/breakfast room opening to the garden
Separate dining room ideal for entertaining
Ground floor study and convenient cloakroom
Principal bedroom with dressing area and en-suite bathroom
Three further double bedrooms and modern family bathroom
Landscaped rear garden with paved patio and lawn
Private driveway parking for several vehicles
Integral double garage with power, lighting and boarded storage
Situated in a desirable residential setting, this substantial detached family home is presented in immaculate, turn-key condition throughout. Thoughtfully maintained and upgraded by the current owners, it offers a perfect blend of generous living space and stylish décor, ready for immediate enjoyment.
The property features uPVC double glazed windows and doors and benefits from oil-fired central heating for year-round comfort.
A welcoming reception hall leads to an elegant sitting room with a large bay window, and double doors connect to a separate dining room, ideal for entertaining. The impressive kitchen/breakfast room is fitted with an extensive range of modern units and integrated appliances, opening via French doors to the rear garden. A useful utility room, study and cloakroom complete the ground floor.
Upstairs, the half-galleried landing gives access to four well-proportioned bedrooms. The principal suite includes a dressing area with fitted wardrobes and a contemporary en-suite bathroom. Three further double bedrooms are served by a stylish family bathroom.
Outside, the front of the property features a neat lawn with established planting and a private driveway providing parking for several vehicles, leading to an integral double garage with electric door, power, light and boarded eaves storage.
The rear garden has been beautifully landscaped by the present owners, replacing the former decking with a paved patio that offers a superb space for outdoor dining and relaxation. A well-kept lawn and colourful borders complete this delightful setting, which enjoys a high degree of privacy and a pleasant outlook towards the surrounding countryside. The garden also includes a timber storage shed and a second patio to the rear, perfect for enjoying the sun throughout the day.
This exceptional home combines space, quality and modern comfort, making it an ideal choice for those seeking a property that requires no further work and is ready to move into immediately.
Hallway
Study 8'5" x 8'4" (2.57m x 2.54m).
Living Room 21'1" x 11'10" (6.43m x 3.6m).
WC 8'4" x 3'7" (2.54m x 1.1m).
Dining Room 12'3" x 9'11" (3.73m x 3.02m).
Breakfast Room 9'8" x 9'4" (2.95m x 2.84m).
Kitchen 12'6" x 9'7" (3.8m x 2.92m).
Utility Room 6'1" x 5'1" (1.85m x 1.55m).
Garage 19' x 16'8" (5.8m x 5.08m).
Landing
Bedroom 1 12'6" x 11'10" (3.8m x 3.6m).
Ensuite Bathroom 9'8" x 6'6" (2.95m x 1.98m).
Bedroom 2 13'3" x 9'9" (4.04m x 2.97m).
Bedroom 3 11'10" x 9'10" (3.6m x 3m).
Bedroom 4 12'11" x 9'1" (3.94m x 2.77m).
Bathroom 6'7" x 6'5" (2m x 1.96m).
Services Mains Electricity, Water and Drainage. Oil- Fired Central Heating.
Tenure Freehold
EPC TBC
Local Authority Torridge District Council
Council Tax Band E
Viewing Arrangements Viewings Strictly by Appointment with the Sole Selling Agents.
From Bude take the A3072 towards Holsworthy . As you pass the BP garage take a left, signposted Chilsworthy & head along this road for approximately 2 miles.
When you have reached the centre of the village turn left into The Willows, take the next left and number 5 will be found a little way along on the left-hand side.
What3Words: streamers.expressed.loving
Important Information
- This is a Freehold property.
Property Ref: 56016_BUD250285
Similar Properties
Off Stratton Road/A3072, Stratton, Bude
4 Bedroom Detached House | £470,000
THE LITTAFORD OPEN HOUSE - Saturday 7th February 11am - 1pm. Belle Vue, Bude.A delightful 4-bedroom detached family home...
4 Bedroom Detached House | Offers in region of £460,000
OFFERS INVITEDA stunning 3/4 bedroom (1 en-suite) plus a study, Grade II listed thatched cottage, with origins dating ba...
Off Stratton Road/A3072, Stratton, Bude
4 Bedroom Detached House | £460,000
THE LITTAFORD OPEN HOUSE - Saturday 7th February 11am - 1pm. Belle Vue, Bude.A delightful 4-bedroom detached family home...
3 Bedroom Detached House | Guide Price £485,000
A secluded 3-bedroom detached home set in approx. 4 acres with panoramic views to Dartmoor. Includes stables, workshop,...
4 Bedroom Detached House | Guide Price £490,000
A split-level detached home in a sought-after Flexbury cul-de-sac. Spacious accommodation, updated kitchen, sunny terrac...
Marshgate, Camelford, Cornwall
3 Bedroom Detached Bungalow | Guide Price £495,000
Spacious detached bungalow in 0.4 acres with stunning rural and coastal views. Three double bedrooms, generous living sp...
How much is your home worth?
Use our short form to request a valuation of your property.
Request a Valuation

