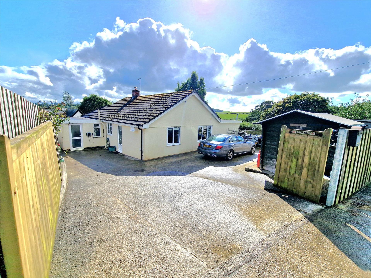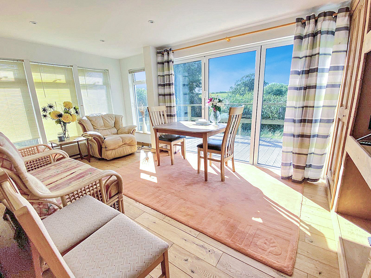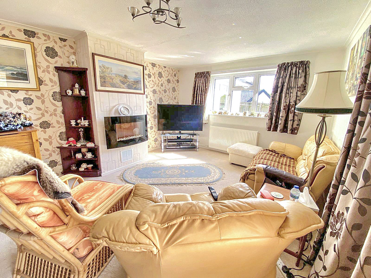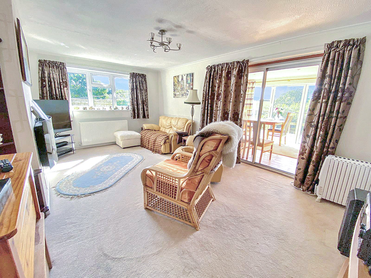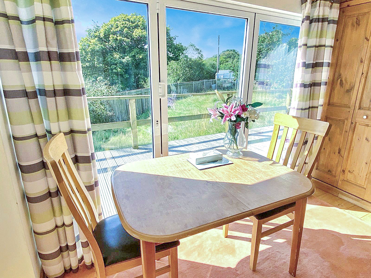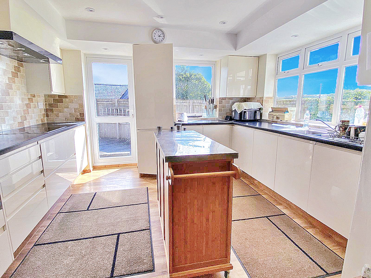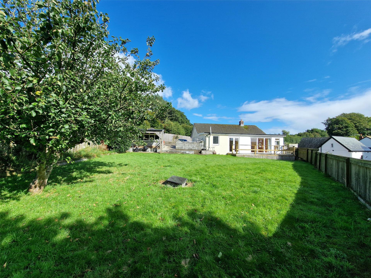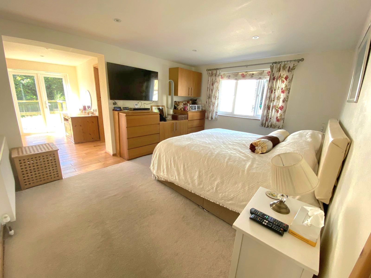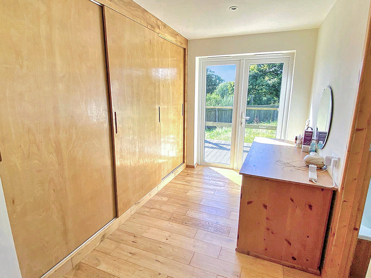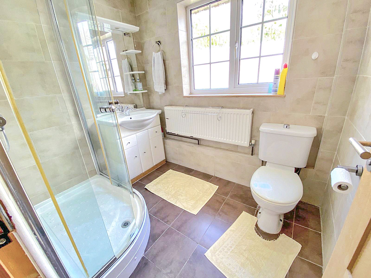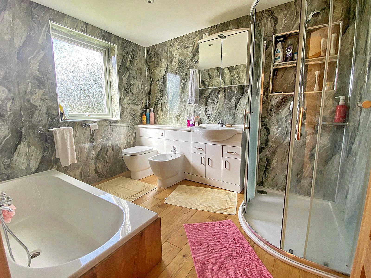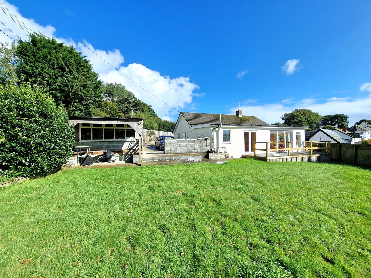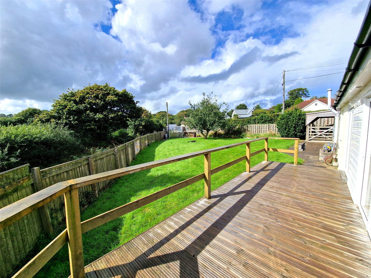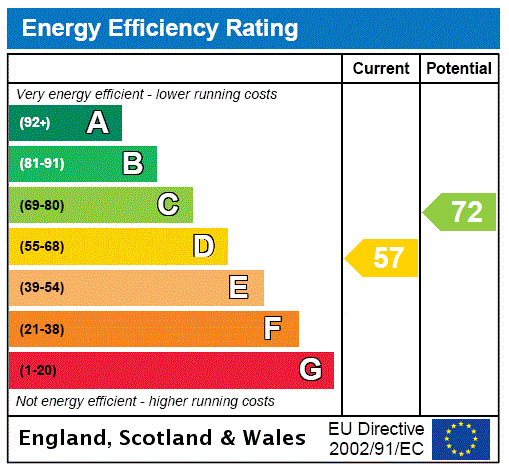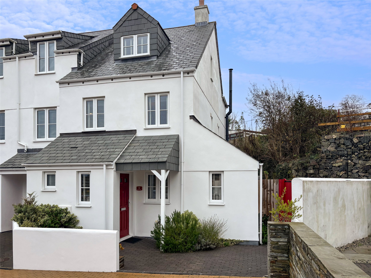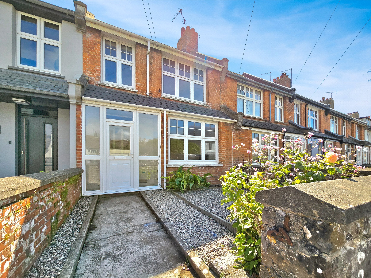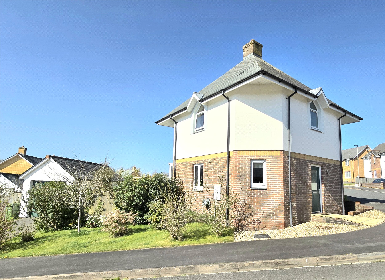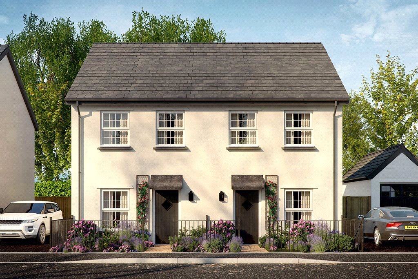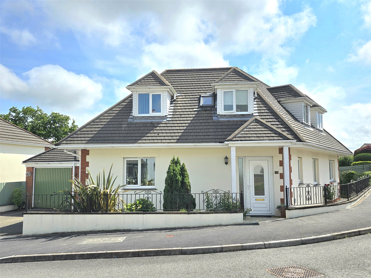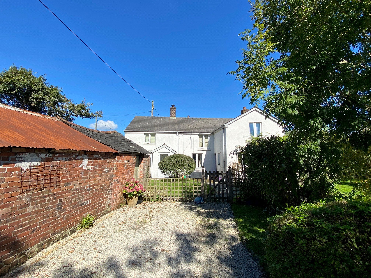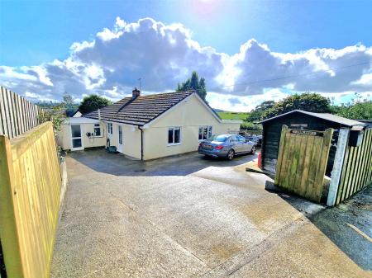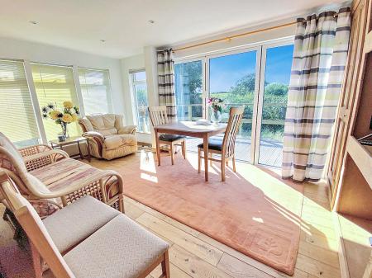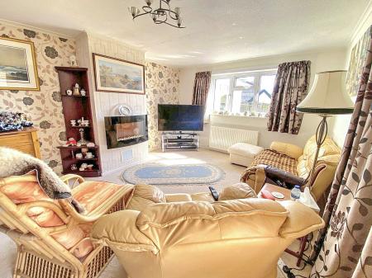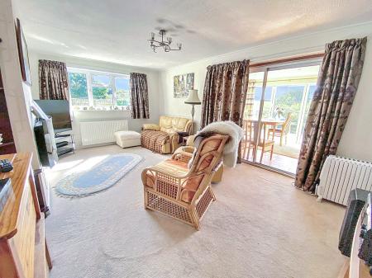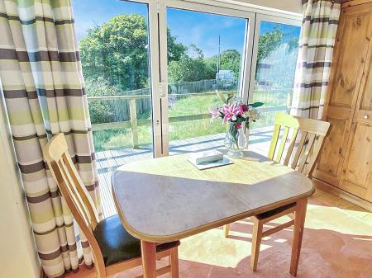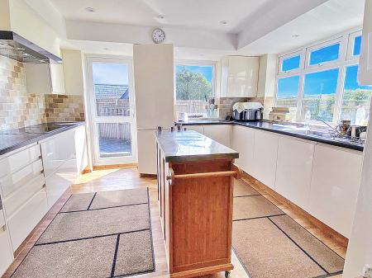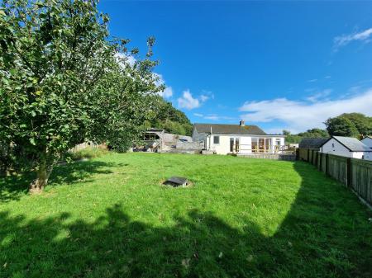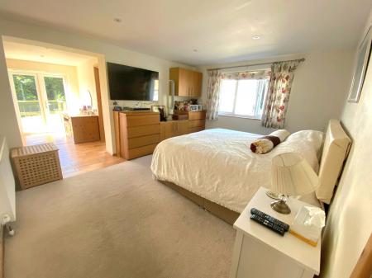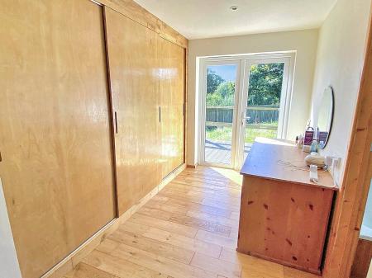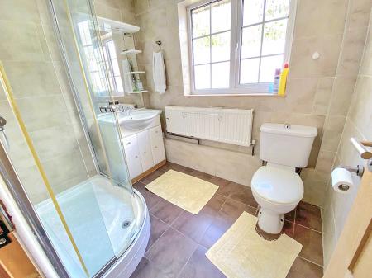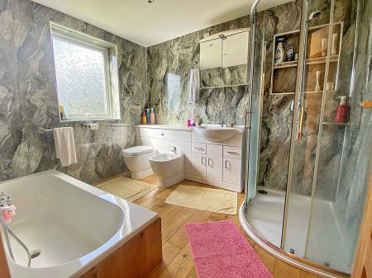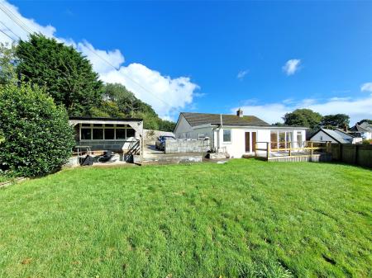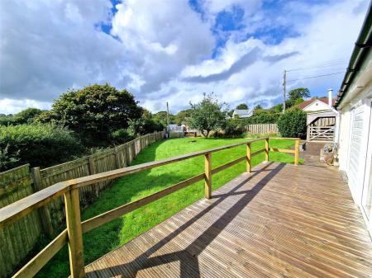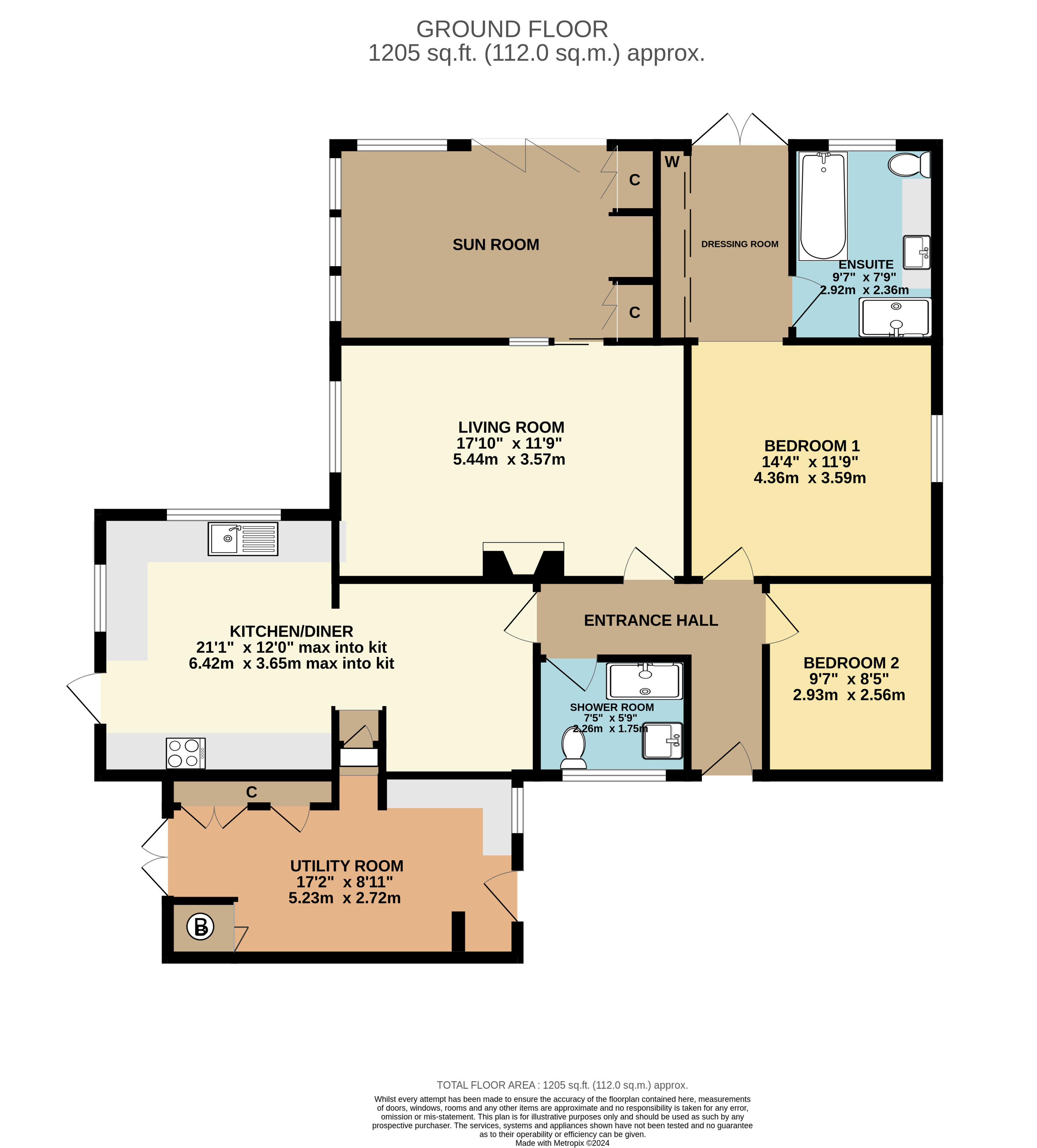- Individual detached bungalow in peaceful hamlet setting
- Extended and versatile accommodation
- Two double bedrooms
- including en-suite principal suite with dressing area
- Two reception rooms plus sunroom
- Kitchen/dining room with utility/home office
- Modern shower room and stylish en-suite bathroom
- Raised decked terrace with countryside views
- Generous west-facing gardens with shed
- workshop and seating area
2 Bedroom Detached Bungalow for sale in Holsworthy
Individual detached bungalow in peaceful hamlet setting
Extended and versatile accommodation
Two double bedrooms, including en-suite principal suite with dressing area
Two reception rooms plus sunroom
Kitchen/dining room with utility/home office
Modern shower room and stylish en-suite bathroom
Raised decked terrace with countryside views
Generous west-facing gardens with shed, workshop and seating area
Private driveway with ample parking for motorhome or caravan
This individual detached bungalow has been lovingly maintained by the same owners for the past 17 years and has been thoughtfully extended to create a spacious and versatile home. Enjoying a tucked-away position within a peaceful hamlet, the property offers a good degree of privacy alongside far-reaching countryside views.
The accommodation is light and well-balanced throughout.
There are two generously sized double bedrooms, with the principal suite benefiting from a dedicated dressing area with fitted wardrobes and a stylish en-suite bathroom featuring both a bath and separate shower. The second bedroom is served by a modern shower room.
Living space is equally impressive, comprising two comfortable reception rooms, together with a kitchen/dining room fitted with a range of units and ample space for a family table. A useful utility room, which could easily double as a home office, completes the practical layout.
The sunroom and main bedroom open directly onto a raised decked terrace, a perfect spot to unwind and take in the surrounding views.
The west-facing rear garden is predominantly laid to lawn and provides excellent potential for a keen gardener to develop further. A timber shed, workshop and covered seating area add to the appeal, creating a wonderful environment for outdoor living.
To the front, the property is approached via a timber entrance gate with adjoining pedestrian gate, leading onto a private driveway offering ample parking, including space for a motorhome or caravan.
This charming bungalow combines privacy, space and a delightful outlook, making it an ideal choice for those seeking a well-appointed home in a tranquil rural setting.
Entrance Hall
Living Room 17'10" x 11'9" (5.44m x 3.58m).
Sun Room 14'6" (4.42m) excluding built in cupboards x 9' (2.74m).
Kitchen/Diner 21'1" (6.43m) max x 12' (3.66m) in kitchen to 9'8" (2.95m) in dining area.
Utility/Office Room 17'2" x 8'11" (5.23m x 2.72m).
Bedroom 1 14'4" x 11'9" (4.37m x 3.58m).
Dressing Room
Ensuite 9'7" x 7'9" (2.92m x 2.36m).
Bedroom 2 8'5" x 9'7" (2.57m x 2.92m).
Bathroom 7'5" x 5'9" (2.26m x 1.75m).
Timber Shed 13' (3.96m) x 7'6" (2.29m) approx.. Power and light
Workshop 12' (3.66m) x 11' (3.35m) approx.. Power and light
Tenure Freehold
Services Mains electricity and metered water. Oil fired central heating. Shared private drainage to a high specification "Biogester" drainage system. EV Charger.
Council Tax Band C - Torridge District Council
Viewings Strictly by appointment only with the sole selling agent
From Holsworthy proceed on the A388 towards Bideford and after approximately 5 miles on reaching Venn Green turn right signposted Milton Damerel. Follow this country road for approximately 1 mile until reaching the hamlet of Strawberry Bank. At the Crossways Cross signpost continue straight on and the property will be found immediately on the right hand side with a Webbers 'For Sale' board clearly displayed.
Important Information
- This is a Freehold property.
Property Ref: 56016_BUD230054
Similar Properties
4 Bedroom Semi-Detached House | Guide Price £335,000
Beautifully presented four-bedroom semi-detached townhouse in picturesque Boscastle. Modern open-plan living, low-mainte...
3 Bedroom Terraced House | Guide Price £330,000
Spacious three-bedroom terraced home within walking distance of Bude town centre and beaches. Offering generous living a...
2 Bedroom Detached House | Guide Price £330,000
Beautifully presented two-bedroom detached home in Rydon Village for over 55s. Enjoy stylish interiors, private garden,...
Bramble Lane, Kilkhampton, Bude, Cornwall
3 Bedroom Semi-Detached House | £353,000
** LAST ROSE COTTAGE REMAINING**READY TO MOVE INTO, FLOORING INCLUDEDHome 6 The Rose Cottage is a beautifully built, Geo...
Littlebridge Meadow, Bridgerule, Holsworthy
3 Bedroom Detached Bungalow | Guide Price £358,000
Impressive 3-bedroom detached home with spacious, high-quality interiors, two en-suites, suntrap low garden, garage and...
Whitstone, Holsworthy, Cornwall
3 Bedroom Detached House | Guide Price £360,000
A three-bedroom, plus study, detached cottage, offering spacious accommodation, a good size garden, a useful outbuilding...
How much is your home worth?
Use our short form to request a valuation of your property.
Request a Valuation

