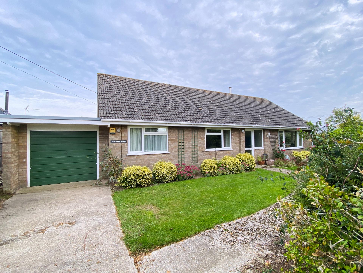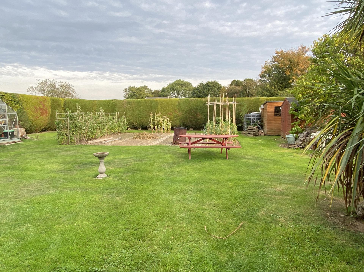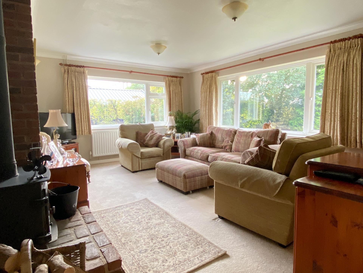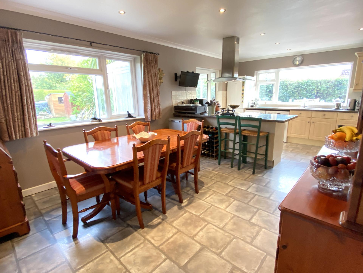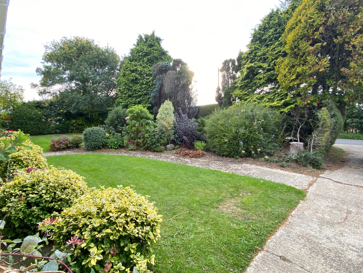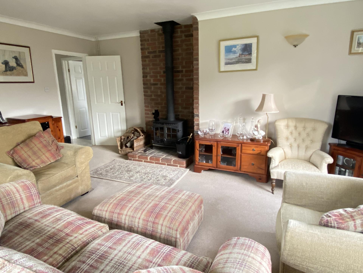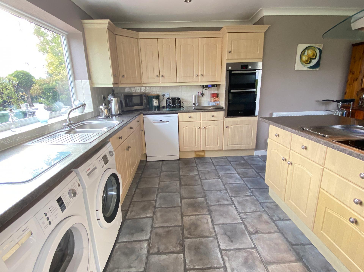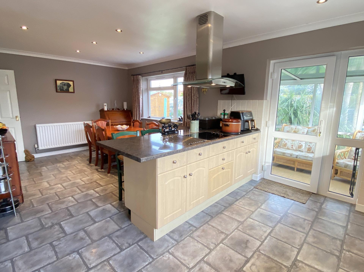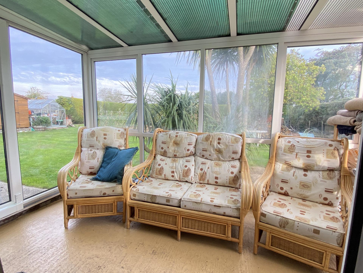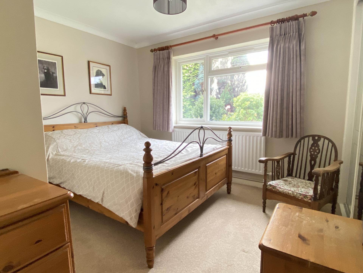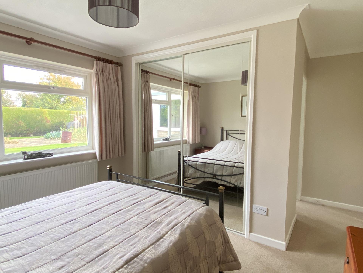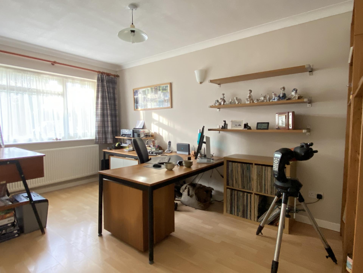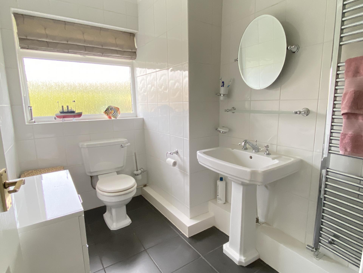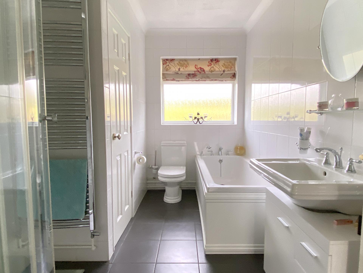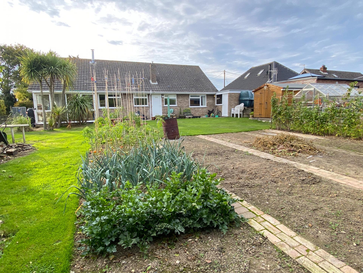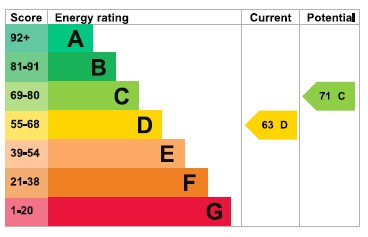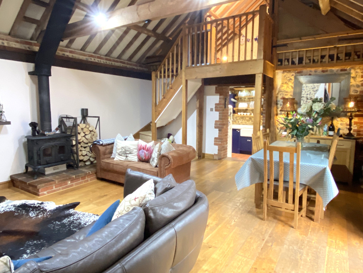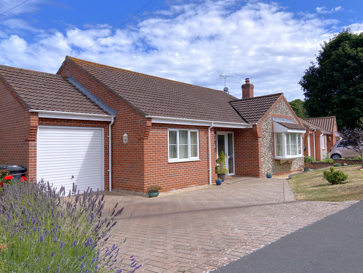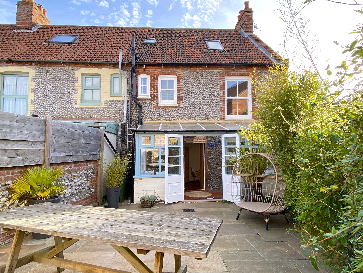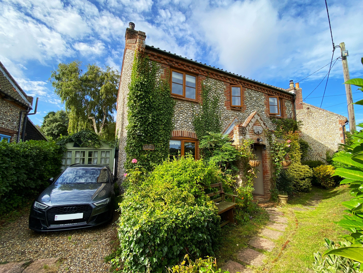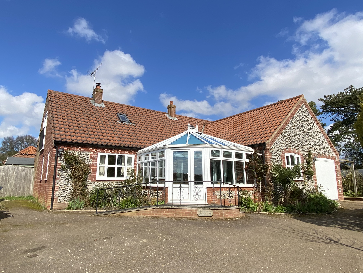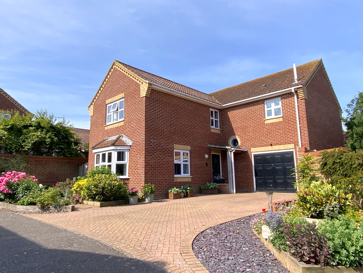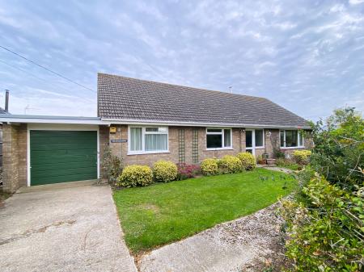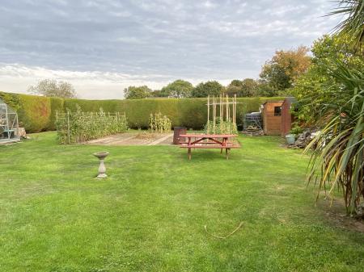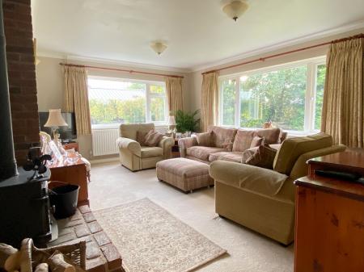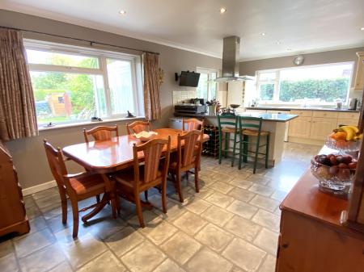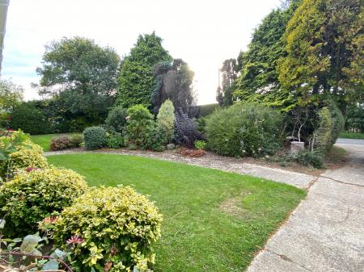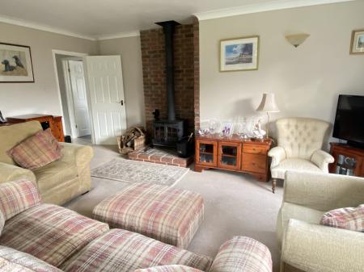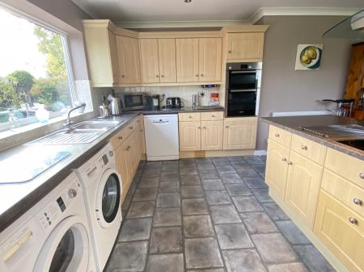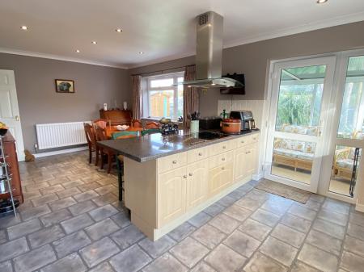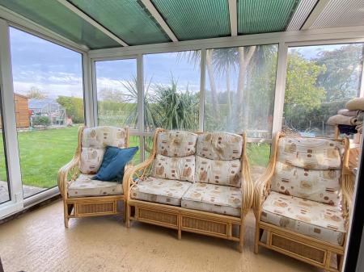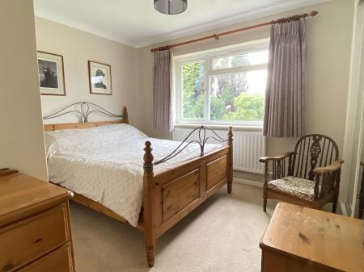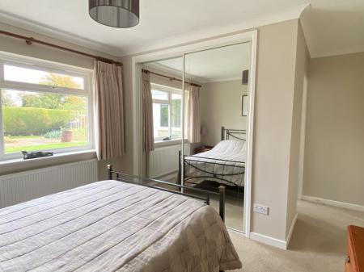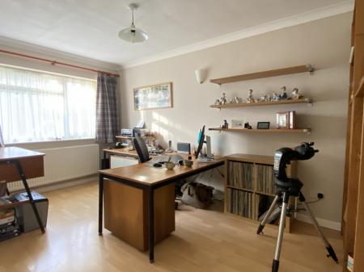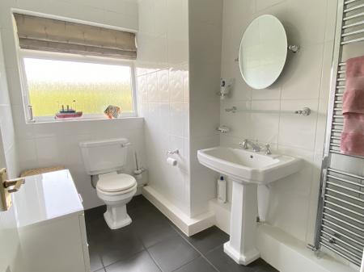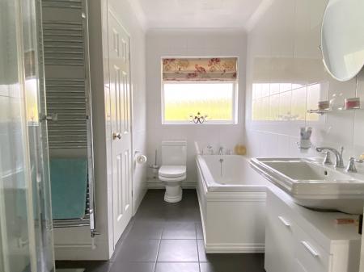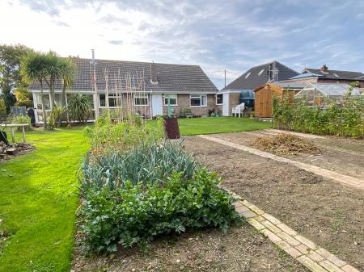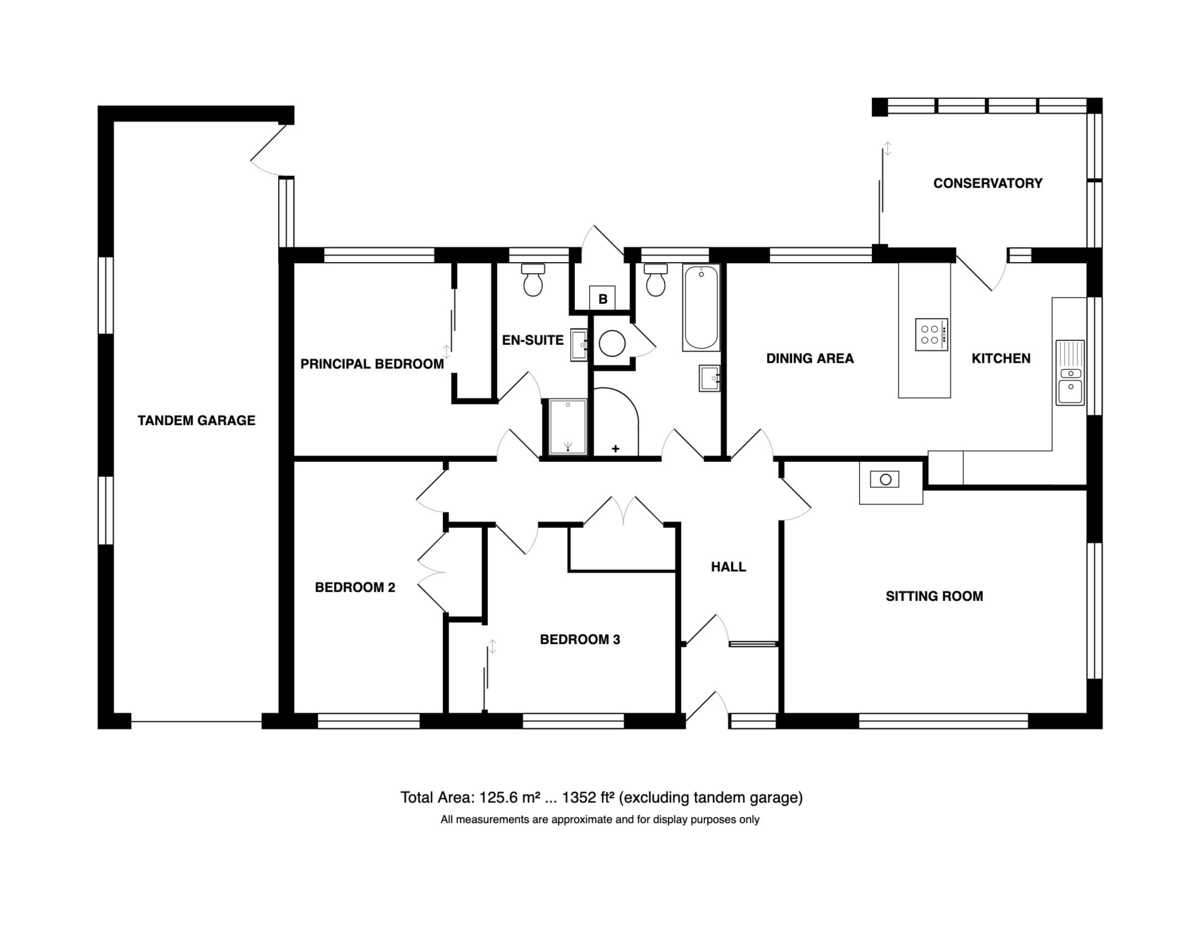- Semi-rural setting, just two miles from Sheringham beach
- Attractive mature garden extending to 0.24 acres
- 31ft tandem garage and off-road parking
- Generous room sizes
- Well presented, light and airy accommodation
- Generous sitting room with multi-fuel stove
- Open plan kitchen/dining room
- Conservatory
- Three double bedrooms
- En-suite and family bathroom
3 Bedroom Detached Bungalow for sale in Holt
Location West Beckham is a pretty village just 2.4 miles from Sheringham and the North Norfolk coast, 4 miles east of the Georgian town of Holt and just 25 miles north west of Norwich. Within the village, there is a popular pub, The Wheatsheaf, with serves both food and real ale, a small green close to the village sign, a pretty church and a village hall.
The property approximately 0.5 mile from the A148 King's Lynn to Cromer road and, of course, the delightful National Trust grounds of Sheringham Park only half a mile. Sheringham the closest town for amenities, has a healthy number of independent shops serving everyday needs, together with a Tesco supermarket, primary and secondary schooling including a 6th form, a busy theatre and library, modern health centre, dentist and 18 hole cliff top golf course, together with regular bus and rail services to the city of Norwich and other nearby towns. There area also some beautiful coastal and woodland walks in the area and the town plays host to several festivals throughout the year.
Description Set within the stunning North Norfolk countryside and only a short drive from Sheringham town centre, this well-appointed detached bungalow occupies a generous plot of approximately 0.24 acres. The property enjoys mature, wraparound gardens that offer excellent privacy and a tranquil outdoor space.
Inside, the accommodation is bright and airy throughout, thanks to large windows that allow natural light to flood the rooms. A welcoming entrance porch leads into a spacious reception hall, which in turn opens into a generous dual-aspect sitting room featuring a multi-fuel stove – perfect for cosy evenings. The open-plan kitchen/dining room flows into a delightful conservatory, ideal for relaxing or entertaining. There are three double bedrooms, all with built-in wardrobes, and the principal bedroom benefits from a modern en-suite shower room. The family bathroom is finished to a high standard and includes both a bath and a separate shower cubicle.
Additional features include uPVC fascias, soffits, gutters, and double-glazed windows for low-maintenance living, along with oil-fired central heating for year-round comfort.
A substantial 35ft tandem garage offers excellent parking and storage space, with potential for conversion into additional accommodation (subject to the necessary consents).
Externally, the property provides off-road parking for two vehicles, with scope to create further parking in the front garden if required.
This attractive bungalow is ideally suited to couples or families seeking a peaceful lifestyle within easy reach of local amenities. Early viewing is highly recommended to fully appreciate all that this superb home has to offer.
The accommodation comprises:
uPVC double glazed front door and matching side panel to:
Porch 5' 10" x 3' 11" (1.78m x 1.19m) Tiled floor, further part-glazed door and matching side panel to;
Reception Hall 10' 4" x 5' 6" (3.15m x 1.68m) Tiled floor, radiator, large cupboard with shelves, hatch and dropdown ladder to insulated loft, which is part boarded and includes a light, door to;
Sitting Room 17' 11" x 14' 10" reducing to 13'1"(5.46m x 4.52m) A lovely, bright, dual aspect room with uPVC windows to South and West aspects offering views over the garden, multi-fuel burner on a brick hearth with a brick feature wall, radiator.
Kitchen/Dining Room 21' 4" x 11' 6" (6.5m x 3.51m) Fitted with a wide range of base and drawer units with granite effect working surfaces over, one and half bowl sink with mixer taps, space and plumbing for a washing machine and dishwasher, space for a tumble dryer and fridge freezer, integrated hob with canopy extractor over on a peninsula unit, tiled splashbacks, two radiators, uPVC double glazed window to South and East aspects, uPVC double-glazed door and matching side panel to;
Conservatory 11' 9" x 7' 1" (3.58m x 2.16m) Of uPVC double-glazed construction with polycarbonate roof, sliding door to garden.
Principal Bedroom 11' 6" increasing to 14'9" into doorway x 9' 3" (3.51m x 2.82m) Built-in double wardrobe with mirrored doors, uPVC double-glazed window to East aspect, offering views over the garden, radiator, door to;
En-Suite Shower Room 11' 4" reducing to 9'3" x 5' 7" reducing to 4'3" (3.45m x 1.7m) Fitted with a tiled shower cubicle with bi-fold door and mixer shower, low level WC, pedestal basin, heated towel rail, fully tiled walls and floor, extractor fan, uPVC double glazed window with obscure glass to East aspect.
Bedroom 2 14' 10" x 8' 11" (4.52m x 2.72m) Built-in wardrobe, radiator, laminate flooring, and uPVC double-glazed window to West aspect.
Bedroom 3 11' 1" x 10' 9" (3.38m x 3.28m) Built-in double wardrobe, radiator, uPVC double-glazed window to West aspect offering views over the front garden.
Family Bathroom 7' 6" x 7' 4" (2.29m x 2.24m) Fitted with a white four-piece suite comprising a panel bath with mixer tap and shower attachment, curved shower cubicle with mixed shower, pedestal basin with unit beneath, low level WC, uPVC double glazed window to East aspect with obscure glass, fully tiled walls, tiled floor, two heated towel rails extractor fan and built-in airing cupboard housing a lagged hot water cylinder and immersion heater.
Outside The property is approached via a concrete driveway providing off-road parking for two cars and leading to the attached TANDEM GARAGE 35' 0" x 9' 9" (10.67m x 2.97m) with Up and Over door, light, power, three side facing uPVC double glazed windows and personal door to garden.
The property sits amidst beautifully tended mature gardens which extend around three sides of the property. The front garden is mainly laid to lawn, very well screened from the road by a well tended neatly trimmed Fir hedge. A concrete path divides the garden and leads to the front door. Adjacent to this is a wide bed planted with a wide variety of attractive shrubs and mature trees for year-long colour and interest. The lawn extends down the far side of the property into the rear garden. There you will find a wide lawn which leads on to a well-tended vegetable plot and a concrete patio running the length of the bungalow. There are three timber sheds and a greenhouse. The garden is enclosed by a block wall and fencing. The wall is screened by neatly clipped hedges and there is a bed with mature cordylines to the rear of the conservatory. Also accessed from the rear garden is the boiler room which houses the oil-fired boiler and outside tap.
Services Mains water, electric and drainage are available.
Local Authority North Norfolk District Council, Holt Road, Cromer, NR27 9EN.
Tel: 01263 513811
Tax Band: C
EPC Rating The Energy Rating for this property is D. A full Energy Performance Certificate available on request.
Important Agent Note Intending purchasers will be asked to provide original Identity Documentation and Proof of Address before solicitors are instructed.
We Are Here To Help If your interest in this property is dependent on anything about the property or its surroundings which are not referred to in these sales particulars, please contact us before viewing and we will do our best to answer any questions you may have.
The price quoted for the property does not include Stamp Duty or Title Registration fees, which purchasers will normally pay as part of the conveyancing process. Please ask us if you would like assistance calculating these charges.
Property Ref: 57482_101301039382
Similar Properties
2 Bedroom Barn Conversion | Offers Over £475,000
A superb barn conversion, sympathetically designed to retain much of its original character, situated in a tucked away p...
3 Bedroom Detached Bungalow | Guide Price £475,000
A beautifully presented, detached bungalow, built in 2007, with landscaped garden and garage, situated in a sought after...
4 Bedroom End of Terrace House | Guide Price £475,000
A beautifully appointed, brick and flint house, occupying a highly desirable position within Sheringham's conservation a...
3 Bedroom Cottage | Offers in excess of £500,000
Charming Brick & Flint Cottage Overlooking East Runton’s Upper Common – A Peaceful Coastal Home Blending Traditional Sty...
4 Bedroom Detached Bungalow | Guide Price £525,000
A superb, detached chalet style bungalow offering generous accommodation, situated in rural North Norfolk, approximately...
4 Bedroom Detached House | Guide Price £525,000
An impressive, detached house, situated in a tucked away position within a short walk of the local schools, leisure cent...
How much is your home worth?
Use our short form to request a valuation of your property.
Request a Valuation

