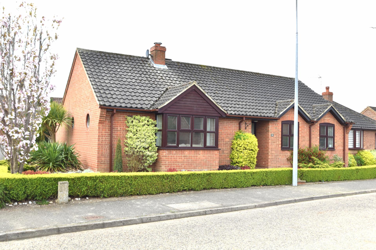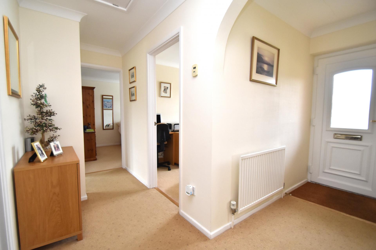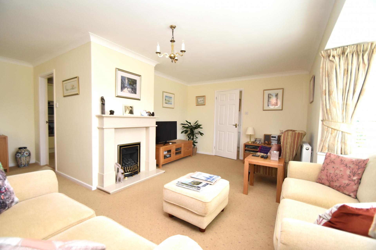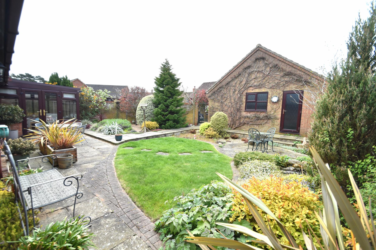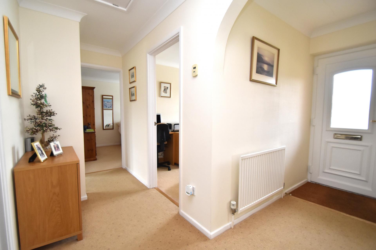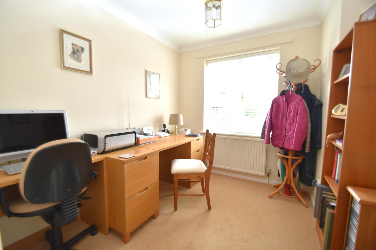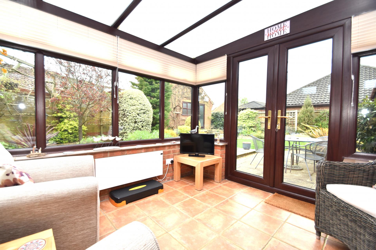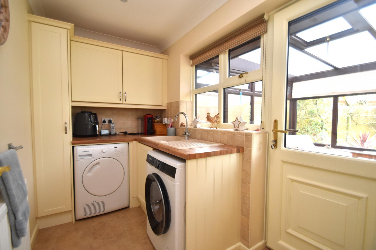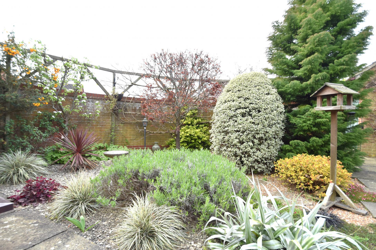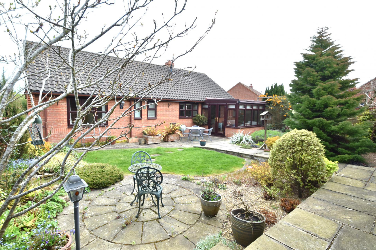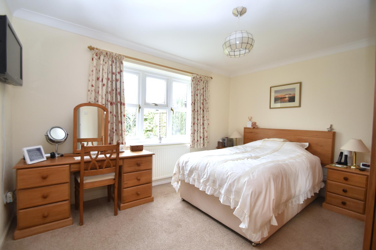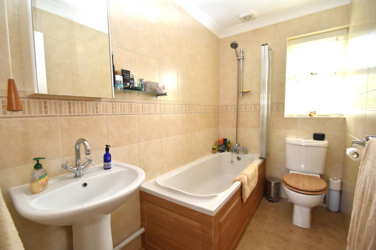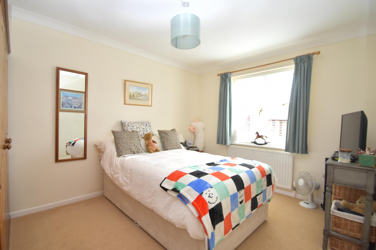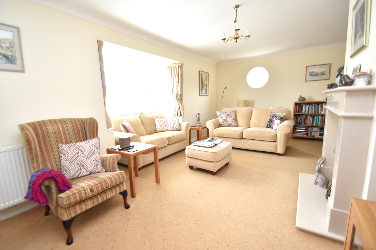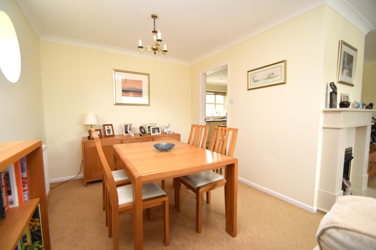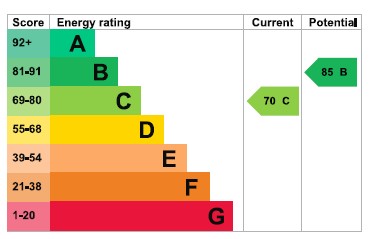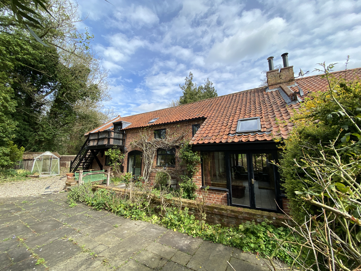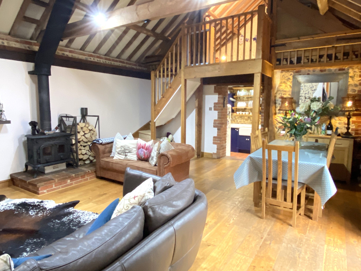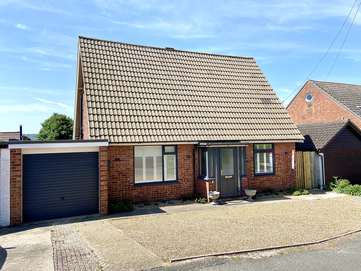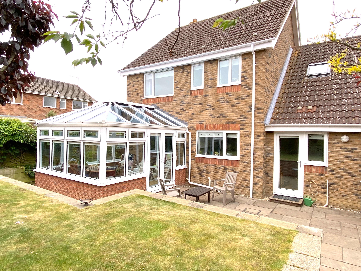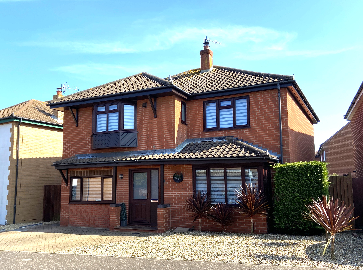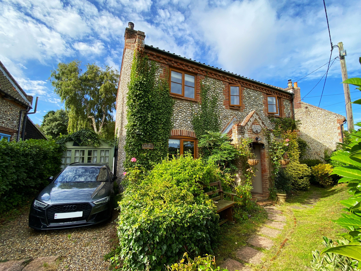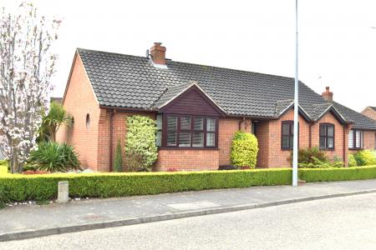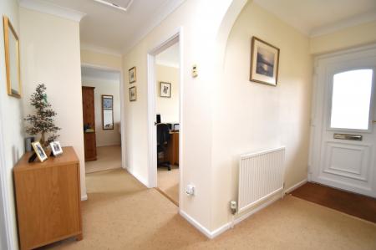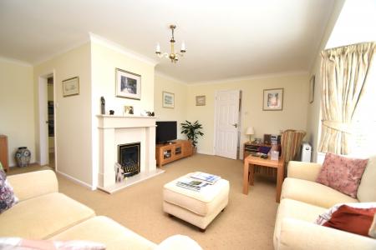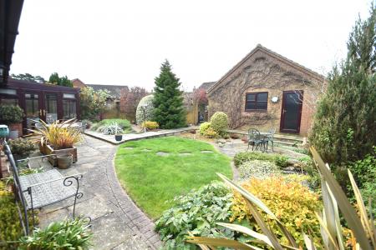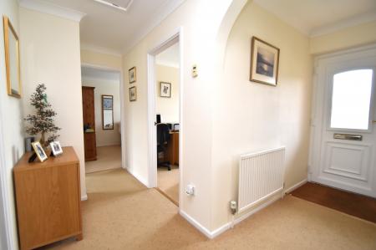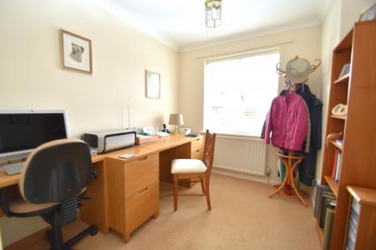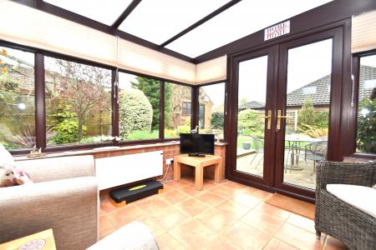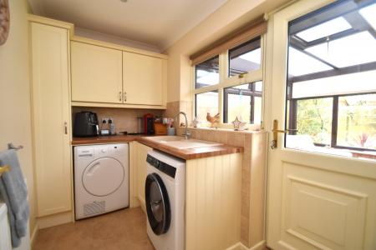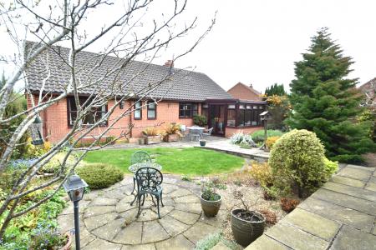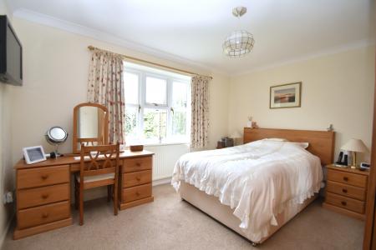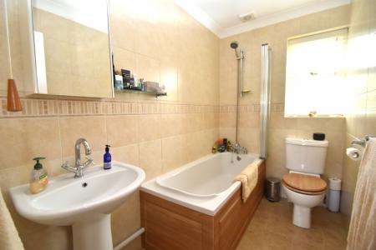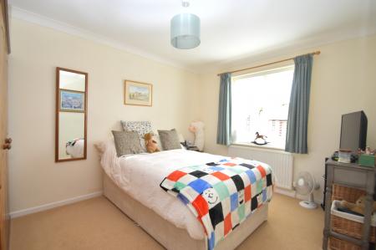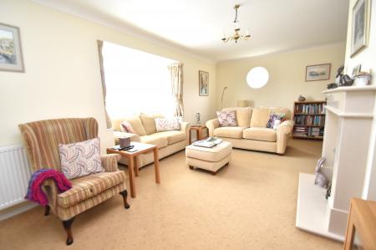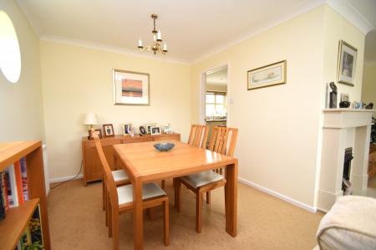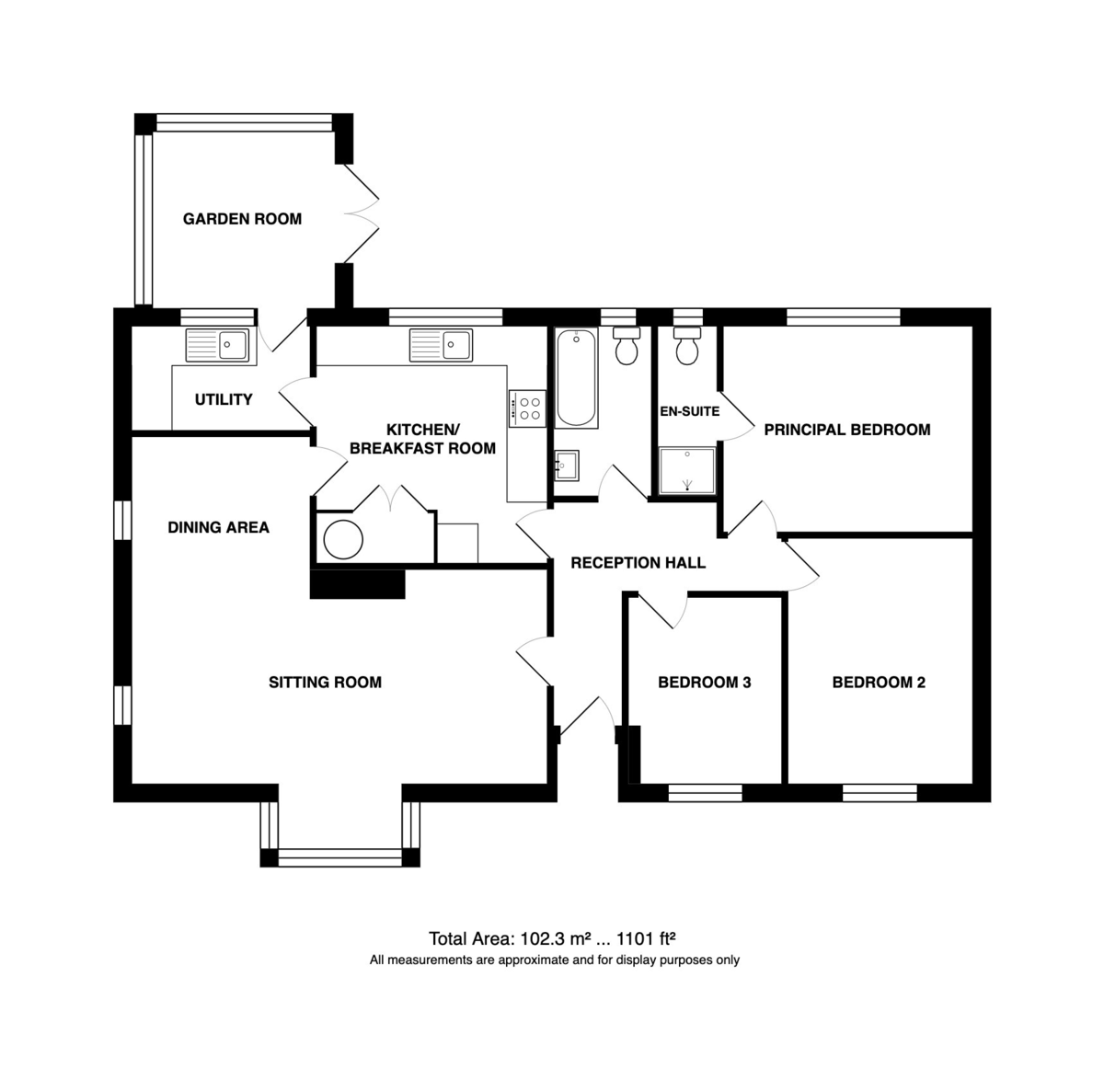- NO ONWARD CHAIN
- Beautiful Secluded Rear Garden
- Spacious Sitting/Dining Room
- Attractively Fitted Kitchen/Breakfast Room
- Utility Room
- Garden Room
- Three Bedrooms
- En-suite Shower Room & Bathroom
- Garage & Parking
- A Lovely Welcoming Home
3 Bedroom Detached Bungalow for sale in Holt
Location Nestled just 4 miles from the stunning North Norfolk Coast, the charming Georgian market town of Holt is a true gem. This picturesque town offers an excellent range of everyday amenities, including a Post Office, doctor, dentist, and supermarket. Families will appreciate the local primary school for children aged 4-11, with older students attending Sheringham High School, just 3 miles away.
Holt boasts a delightful array of independent retailers, hidden within charming courtyards and lanes, waiting to be explored. The town is vibrant year-round, hosting a renowned summer festival that draws visitors for art, music, and alfresco dining. Enjoy a variety of excellent cafes, boutiques, antique shops, and bookshops, along with fine dining options ranging from traditional afternoon tea to fresh seafood from the coast.
Embrace nature and adventure at Holt Country Park offering over 100 acres of serene woodland, complete with nature trails and an adventure playground. For a nostalgic journey, the North Norfolk Steam Railway runs the Poppy Line along the coast.
The seaside towns of Sheringham, Cromer, and Wells-next-the-Sea are just a short drive away, perfect for a coastal day out. For more urban adventures, Norwich and King's Lynn provide excellent shopping, theatre, museums, bars, and restaurants. Convenient rail links from Sheringham and Cromer stations connect to Norwich, offering access to London Liverpool Street in just 2 hours.
Experience the unique charm and vibrant community of Holt – a town for all seasons.
Description Constructed in the 1990s and cherished by the current owner since new, this distinguished detached bungalow boasts beautifully landscaped gardens that offer complete privacy and seclusion, with a delightful southerly aspect at the rear. The bungalow itself is impeccably presented, featuring a spacious 'L' shaped sitting/dining room centered around a fireplace, an attractively fitted kitchen with ample space for a table and chairs, a utility room, and a pleasant garden room.
The property includes three bedrooms, with the principal bedroom benefiting from an en-suite shower room, while the remaining two bedrooms share a well-appointed bathroom. The third bedroom, currently utilised as a study, would make an ideal home office. The bungalow is equipped with gas-fired central heating to radiators, and all windows and external doors are double glazed for ease of maintenance.
With no onward chain, this property is a rare find and early viewing is highly recommended.
Entrance Porch With quarry-tiled step and light, part-glazed entrance door to reception hall.
Reception Hall 6' 3" x 4' 0" (1.91m x 1.22m) plus 11' 7" x 4'7" Wth feature archway, radiator, fitted mat, access to roof space, central heating thermostat, carpet, ceiling coving.
Sitting/Dining Room 20' 10" x 10' 9" into alcove (6.35m x 3.28m) plus 9' 1" x 8'4" (Front & Side Aspect) A comfortable "L" shaped room with attractive fireplace with coal effect gas fire on hearth, TV points, telephone point, two double radiators, carpet, ceiling coving, Venetian blinds, door to kitchen/breakfast room.
Kitchen/Breakfast Room 12' 1" x 11' 9" (3.68m x 3.58m) (Rear Aspect) Most attractively fitted with cream units and contrasting work surfaces and comprising inset 1.5 bowl single-drainer sink unit with mixer tap and cupboards under, adjacent integrated NEFF dishwasher, further base cupboard and drawer units with work surfaces over, cooker point, part-tiled walls, wall cupboard housing and integrated fridge and freezer, integrated AEG oven and microwave with drawer under and cupboard over, adjacent pull-out larder unit, inset 4-ring NEFF gas hob and brushed stainless steel NEFF extractor hood over, matching wall cupboards with concealed lighting under, built-in double cupboard housing the Worcester gas-fired boiler which serves the central heating and domestic hot water, together with lagged hot water tank with fitted immersion heater and slatted shelving, attractive vinyl flooring, inset ceiling downlights, ceiling coving, door to...
Utility Room 9' 1" x 5' 3" (2.77m x 1.6m) (Rear Aspect) 9 feet 1 x 5 feet 3 (rear aspect) with matching units and comprising inset single drainer sink unit with mixer tap and cupboard under, adjacent space and plumbing for an automatic washing machine and space for a tumble dryer with work surfaces over, part-tiled walls, tall cupboard, radiator, vinyl flooring, inset ceiling downlights, ceiling coving, part-glazed door to:
Garden Room 9' 3" x 9' 0" (2.82m x 2.74m) (Triple Aspect) Wall-mounted electric heater, ceramic-tiled floor, glazed French doors leading to and overlooking the delightful rear garden, wall light, window blinds.
Principal Bedroom 12' 8" x 10' 6" (3.86m x 3.2m) (Rear Aspect) Radiator, carpet, ceiling coving, door to:
En-Suite Shower Room 8' 9" x 3' 0" (2.67m x 0.91m) (Reasr Aspect) With white suite comprising of fully tiled shower cubicle, low level WC, vanity hand basin with mixer tap pop-up waste, tiled splashback and storage cupboards, radiator, vinyl flooring, extractor fan, inset ceiling downlights, ceiling coving.
Bedroom 2 12' 6" x 9' 3" (3.81m x 2.82m) (Front Aspect) Radiator, Venetian blinds, carpet, ceiling coving.
Bedroom 3/Study 9' 4" x 7' 9" (2.84m x 2.36m) (Front Aspect) Radiator, Venetian blind, carpet, ceiling coving.
Bathroom 8' 8" x 4' 10" (2.64m x 1.47m) (Rear Aspect) With white suite comprising of panelled bath with mixer tap, shower attachment and folding shower screen, low level WC, pedestal hand basin with mixer tap and pop-up waste, radiator, fully tiled walls, vinyl flooring, extractor fan, inset ceiling downlights, ceiling coving.
Outside To the front and side of the property the gardens have been landscaped and designed for minimal maintenance and comprising a variety of perennials, shrubs and bushes together with conifer, pretty cherry tree and bounded to the front boundary by box hedging, with virtually all the garden gravelled for ease of maintenance. Outside tap. The delightful rear garden with southerly aspect offers total privacy and seclusion, and once again has been beautifully landscaped and again designed for ease of maintenance, with a paved terrace adjacent to the bungalow, with stepping stones across a small lawn to a circular patio, with surrounding borders a small pond and a rich variety of specimen, perennials, shrubs, bushes, ferns, rose and an established tree. Adjacent to the garden room there is a gravelled area, interspersed with stepping stone, paving slabs and a trellis to a curved boundary wall supporting a magnificent wisteria fruit tree and gerberas, with the gravel once again interspersed with a specimen conifer, alpines, perennials, shrubs and bushes. A wrought iron gate gives access to the concrete driveway providing parking for one vehicle, and the detached brick-built garage, 18 feet 3 x 8 feet 9, with electric Up and Over door, power, light and personnel door to the garden. A paved path leads to the rear of the garden and a timber shed 9 feet 6 x 3 feet 6. There is also outside lighting and an outside tap.
Services All mains services are available.
EPC Rating The energy rating for this property is C. A full energy performance certificate is available on request.
Local Authority/Council Tax North Norfolk District Council, Council offices, Holt Road, Cromer NR27 9EN
Telephone: 01263513811. Tax Band -To be confirmed.
Important Agent Note Intending purchasers will be asked to provide original identity documentation and proof of address before solicitors are instructed.
We Are Here To Help If your interest in this property is dependent on anything about the property or its surroundings which are not referred to in these sale particulars, please contact us before viewing and we will do our best to answer any questions you may have.
Property Ref: 57482_101301039145
Similar Properties
4 Bedroom End of Terrace House | Offers in excess of £475,000
A converted riverside barn set with double garage situated within the Aylsham Conservation Area boasting 4 bedrooms and...
2 Bedroom Barn Conversion | Offers Over £475,000
A superb barn conversion, sympathetically designed to retain much of its original character, situated in a tucked away p...
3 Bedroom Detached House | Guide Price £475,000
A superbly appointed, detached chalet bungalow which has undergone extensive refurbishments to provide a stylish and ele...
4 Bedroom Detached House | Guide Price £490,000
A beautifully presented, detached family home, conveniently situated within a short stroll of the local schools, shop an...
4 Bedroom Detached House | Guide Price £490,000
An exceptionally well refurbished, detached family home, nicely situated on the West side of Sheringham, conveniently lo...
3 Bedroom Cottage | Offers in excess of £500,000
Charming Brick & Flint Cottage Overlooking East Runton’s Upper Common – A Peaceful Coastal Home Blending Traditional Sty...
How much is your home worth?
Use our short form to request a valuation of your property.
Request a Valuation

