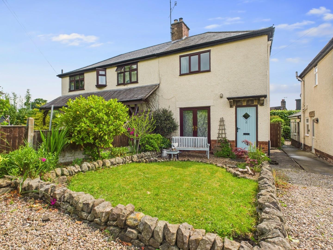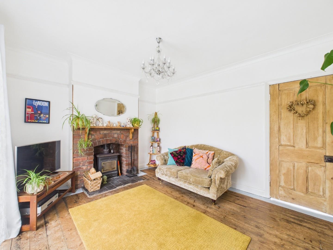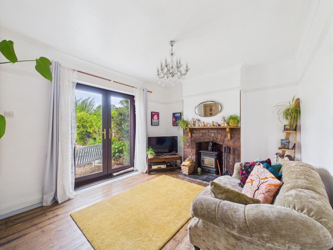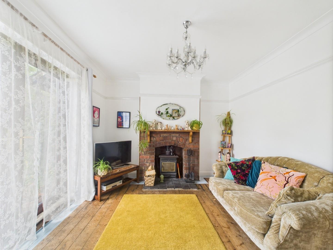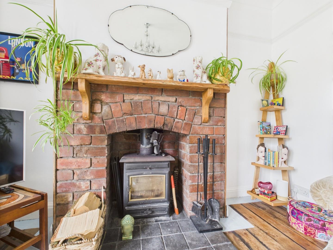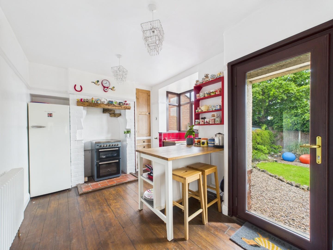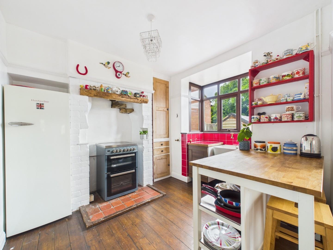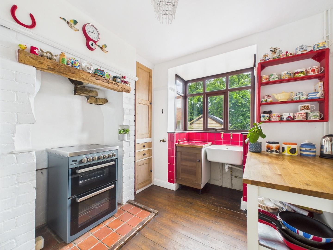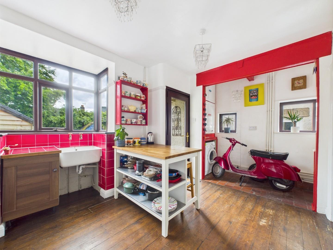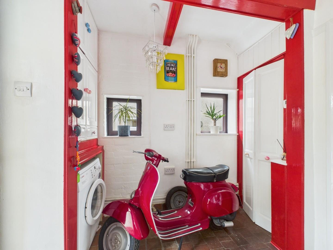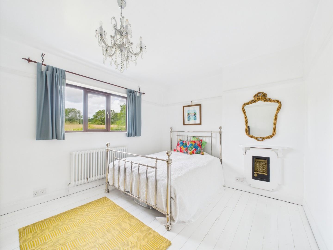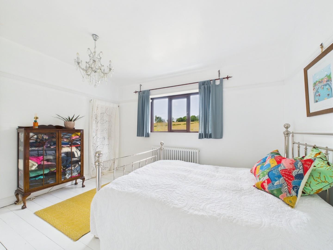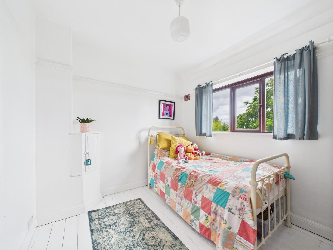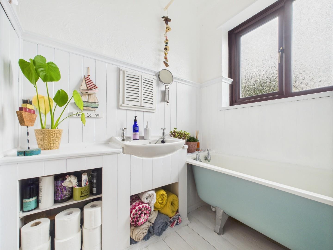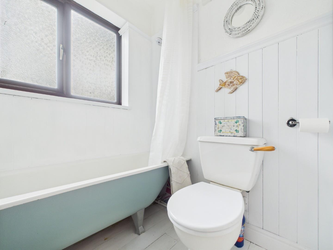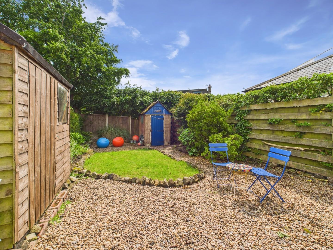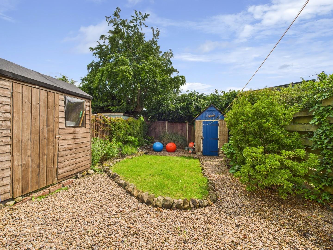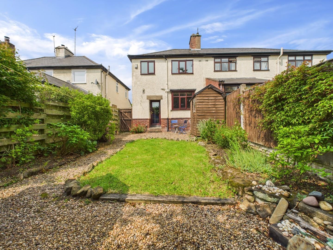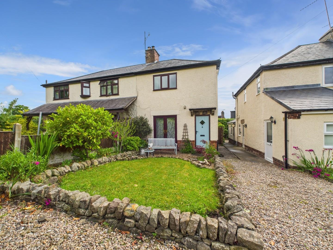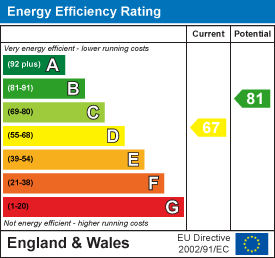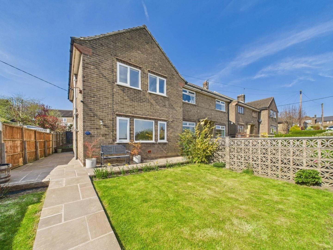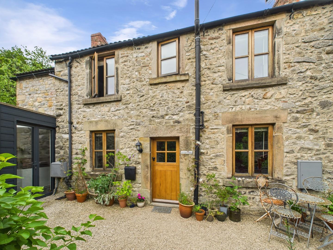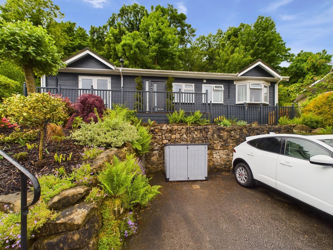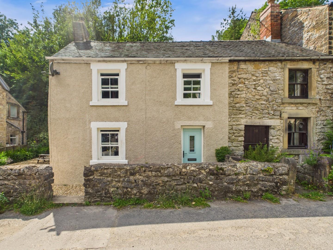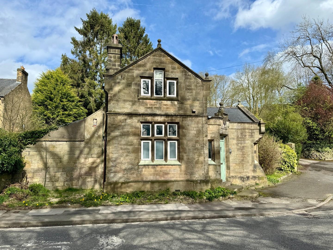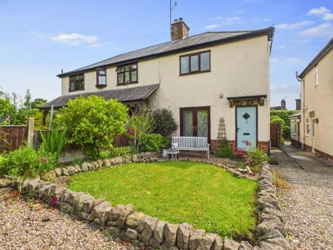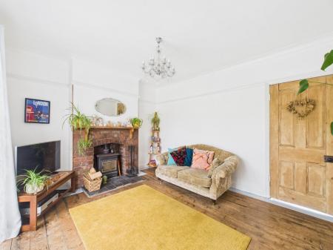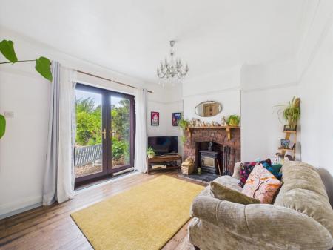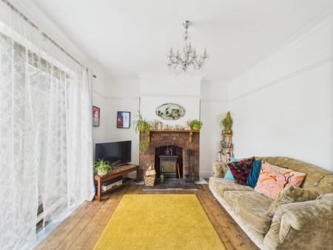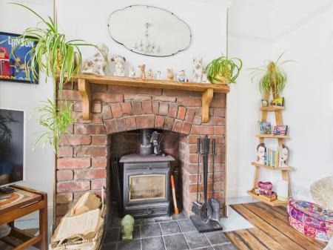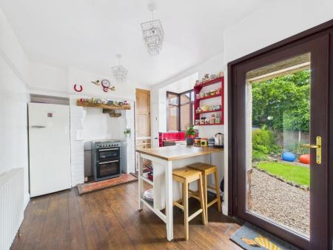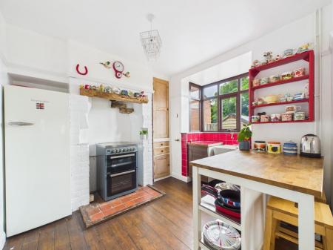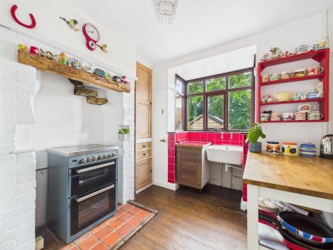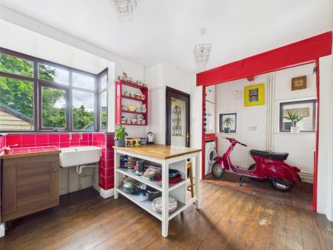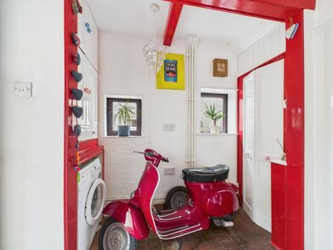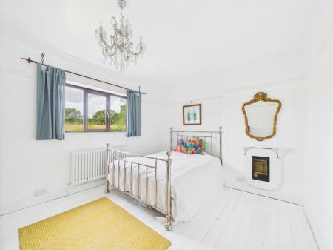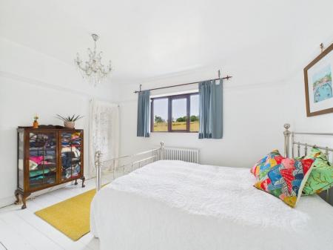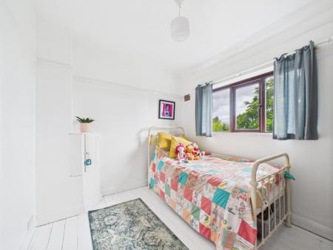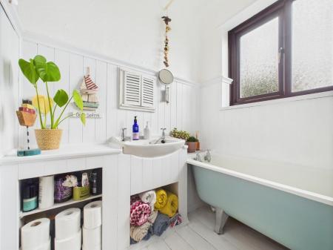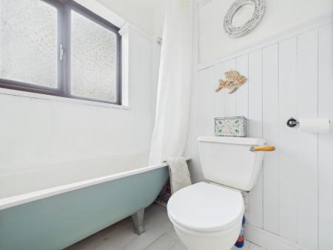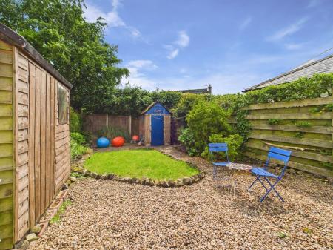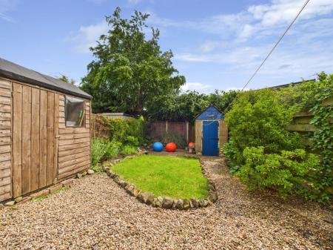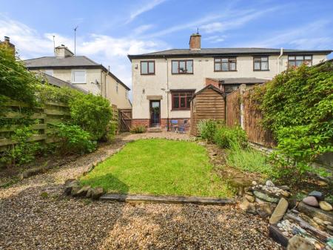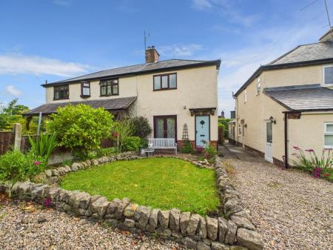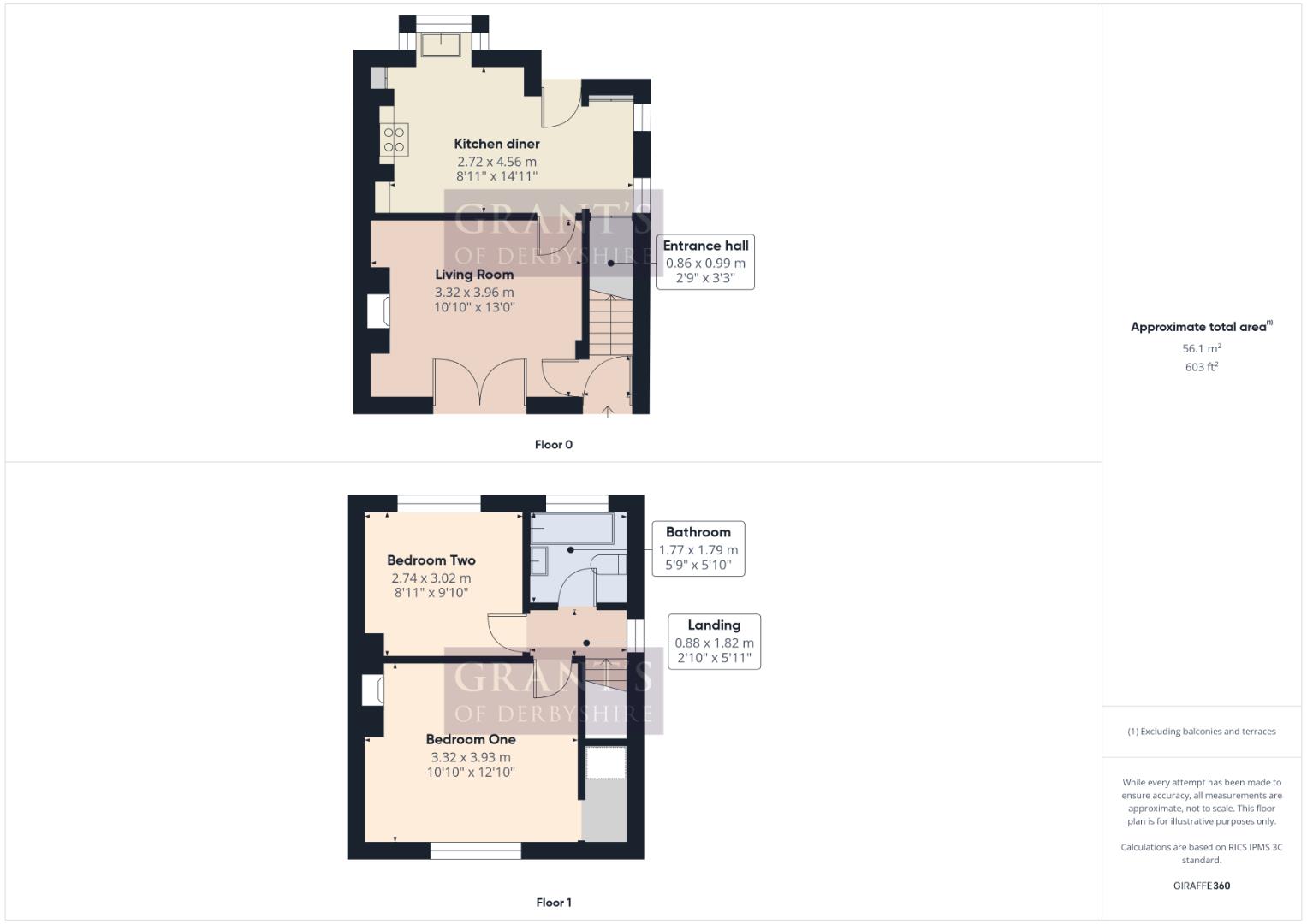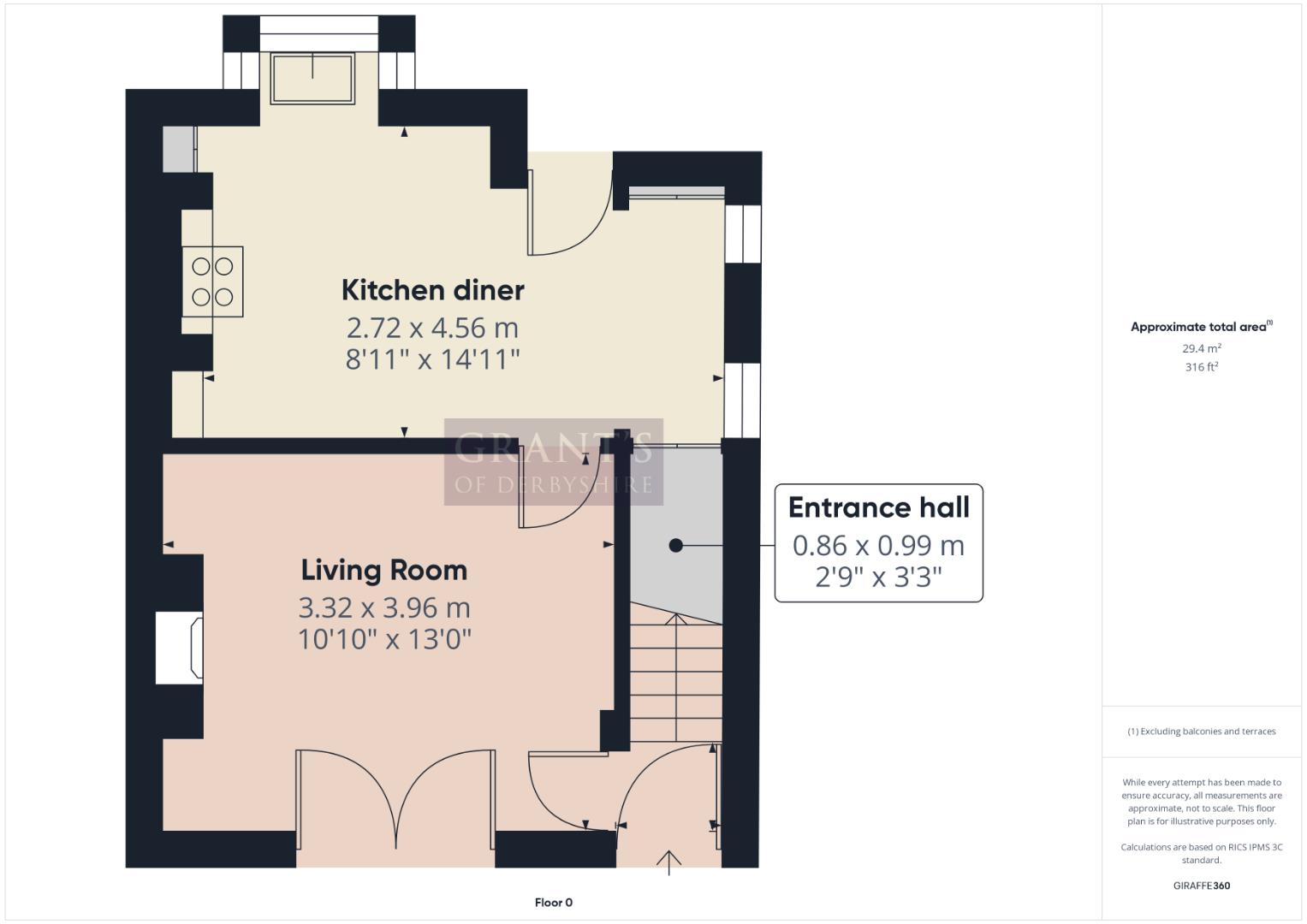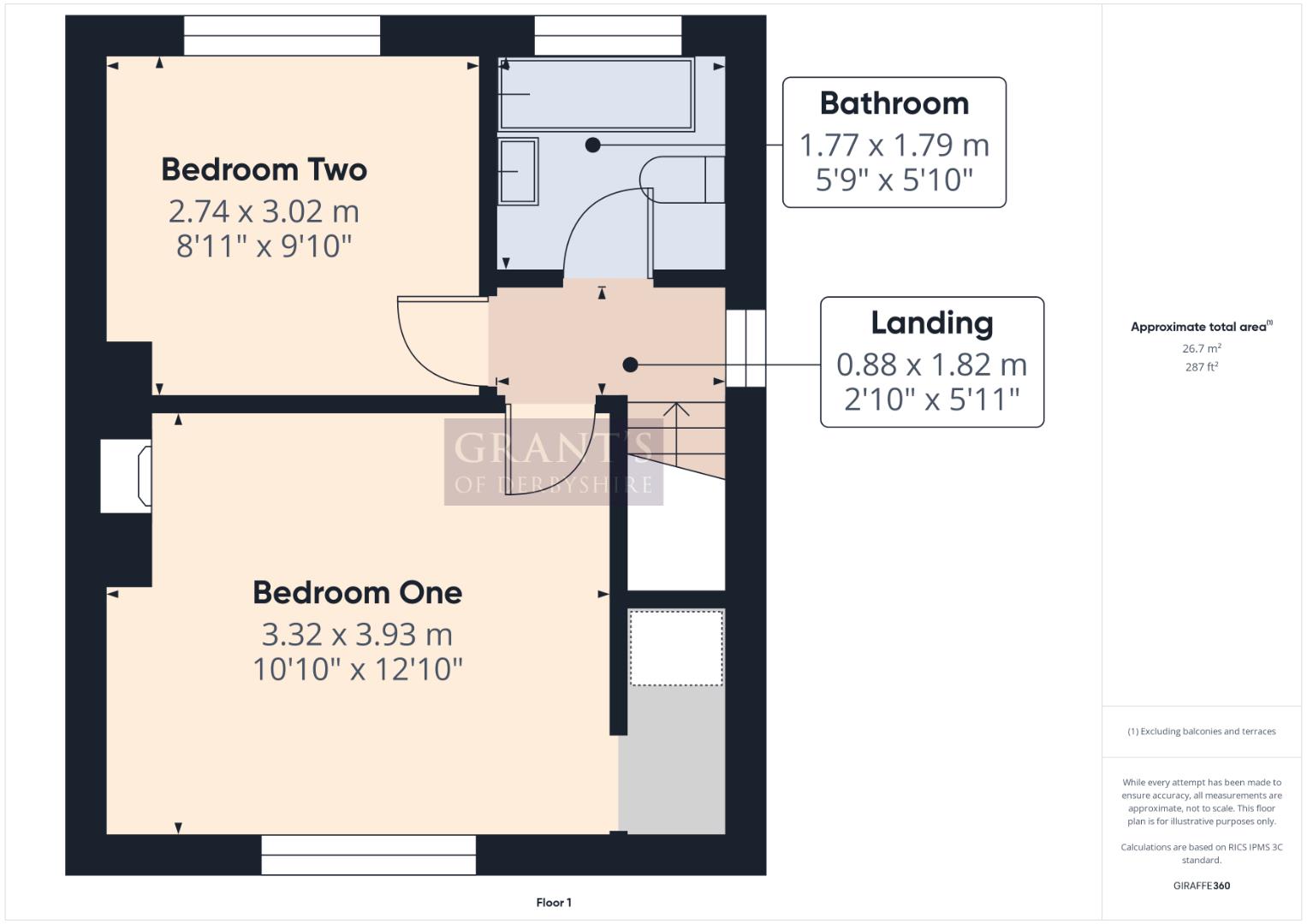- Two bedroom property
- Off-road parking
- Front & rear garden!
- Video tour available
- Viewing highly recommended
- EPC rating D
- Countryside views!
2 Bedroom Cottage for sale in Holymoorside
Grants of Derbyshire are delighted to offer For Sale this charming two-bedroom semi-detached home, beautifully situated on a quiet and peaceful lane in the beautiful village of Holymoorside. The ground floor features a cosy living room full of character, along with a charming dining kitchen to the rear of the property. On the first floor, there are two spacious double bedrooms and a family bathroom. A generous driveway to the front of the property provides ample off-road parking, and to the rear, the property boasts a fully enclosed garden with side gate access. The property benefits from Double glazing and gas central heating throughout. There is planning permission (which has been granted) to extend the dining kitchen, and create an additional third bedroom to the first floor. Video tour available. Viewing highly recommended!
The Location - Holymoorside is a charming semi-rural village on the edge of the Peak District National Park. It offers two traditional pubs with Chatsworth House just seven miles to the west, providing both scenic walks and heritage attractions. Located only two miles west of Chesterfield, the village also benefits from excellent local amenities and convenient transport links to the rail network and M1 motorway.
Ground Floor - To the front of the home is the entrance door opening into the
Entrance Hall - 0.86 x 0.99 (2'9" x 3'2") - As you enter the property you are greeted with an entrance hall, perfect for hanging coats and storing shoes.
Living Room - 3.32 x 3.96 (10'10" x 12'11") - This spacious living room is full of character, with the cozy log burner and its brick surround serving as the centerpiece. Natural light pours in through the front aspect French doors, creating a bright and airy feel, while offering easy access to the outdoors. A wooden door to the rear of the room opens into the
Dining Kitchen - 2.72 x 4.56 (8'11" x 14'11") - This charming kitchen offers base units with inbuilt cupboards for storage, a white belfast sink with red tiled splashbacks, offering both style and practicality. The freestanding cooker and hob sit elegantly within a white brick surround, creating a delightful focal point . Natural light floods through the rear-facing window, while a convenient door opens directly onto the garden. There is ample space for a small table and chairs, as well as further inbuilt cupboard space, and plumbing for a washing machine.
First Floor - By the entrance hall are some stairs leading up to the first floor.
Bedroom One - 3.32 x 3.93 (10'10" x 12'10") - This spacious double bedroom offers plenty of light from the front aspect large window, aswell a walk-in wardrobe for storage.
Bedroom Two - 2.74 x 3.02 (8'11" x 9'10") - Another good size double bedroom, with a window to the rear aspect allowing plenty of natural light.
Bathroom - 1.77 x 1.79 (5'9" x 5'10") - This family bathroom offers a three piece suite comprising white vanity sink, low-flush WC and a bath with shower over. There is also an opaque glass rear aspect window, allowing plenty of natural light into the room.
Outside/Parking - The property enjoys views across open fields to the front which is approached via a gravelled driveway, providing generous off-road parking alongside a pleasant front garden. To the rear, a fully enclosed garden offers both privacy and practicality, featuring two outdoor storage sheds and a gated side entrance for ease of access.
Council Tax Information - We are informed by Derbyshire Dales District Council that this home falls within Council Tax Band B which is currently �1832 per annum.
Property Ref: 26215_33938127
Similar Properties
3 Bedroom Semi-Detached House | £270,000
This beautifully presented, semi-detached 3-bedroom home is now on the market in the sought-after village of Crich. This...
2 Bedroom Cottage | Offers in region of £264,750
This delightful late 1700's stone built character cottage is located within the conservation area in the historic and so...
2 Bedroom Detached Bungalow | Offers in region of £259,995
Grant's of Derbyshire are pleased to offer For Sale, this two bedroom detached bungalow, in a sought after location, jus...
Alsop Lane, Whatstandwell, Matlock
2 Bedroom Park Home | Offers in region of £285,000
Grant's of Derbyshire are delighted to offer For Sale, this extremely well presented, two double bedroom park lodge, set...
Yeoman Street, Bonsall, Matlock
3 Bedroom Cottage | Offers in region of £285,000
We're delighted to present for sale this stunning three-bedroom semi-detached cottage, ideally situated in the heart of...
2 Bedroom Detached House | Offers in region of £285,000
This charming two bedroom, detached, stone built home is now available For Sale in the much sought after town of Darley...

Grants of Derbyshire (Wirksworth)
6 Market Place, Wirksworth, Derbyshire, DE4 4ET
How much is your home worth?
Use our short form to request a valuation of your property.
Request a Valuation
