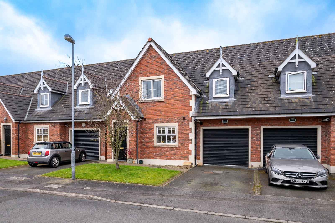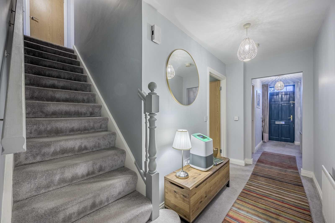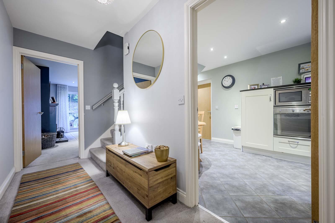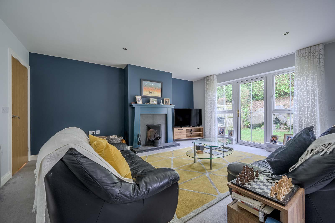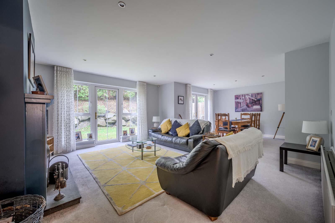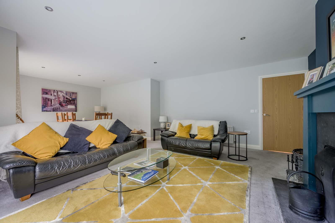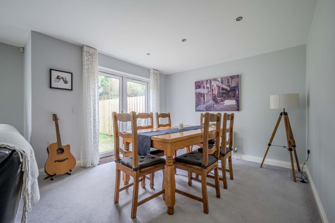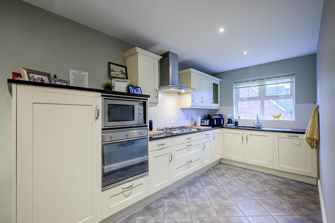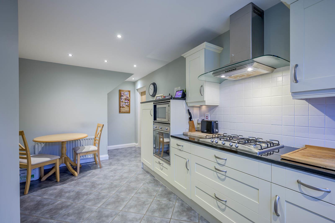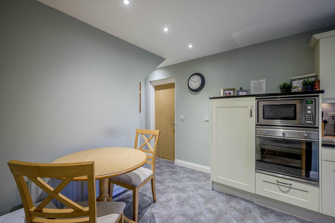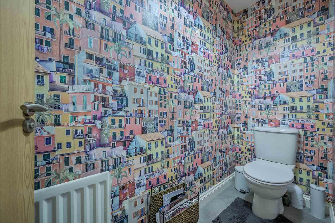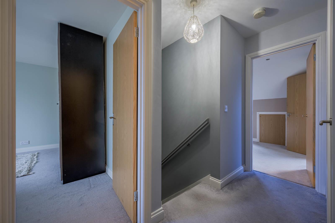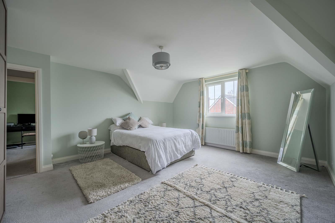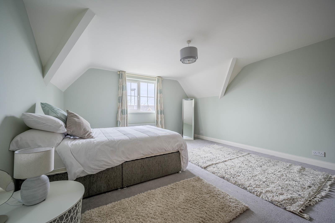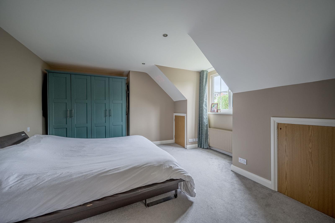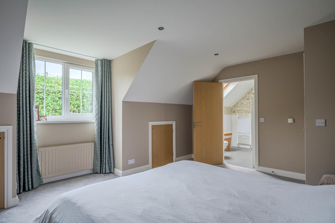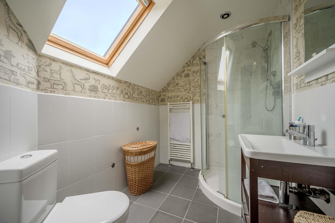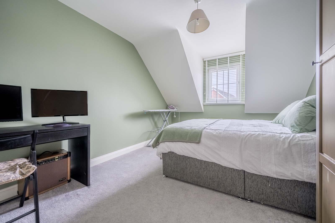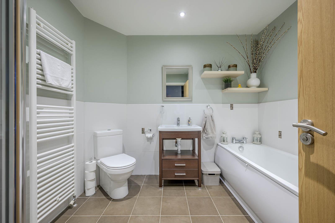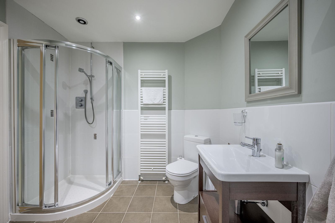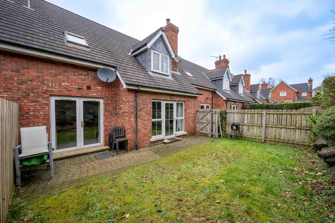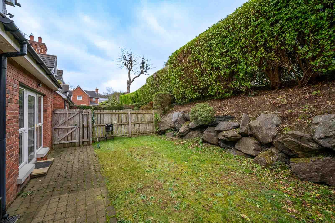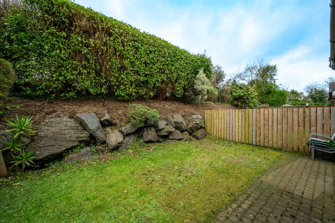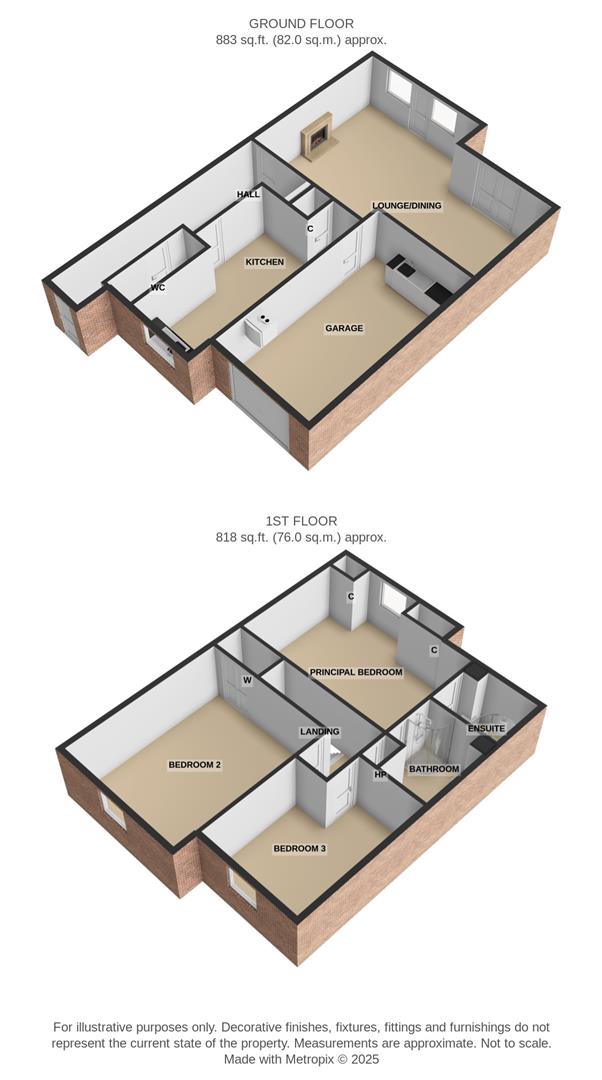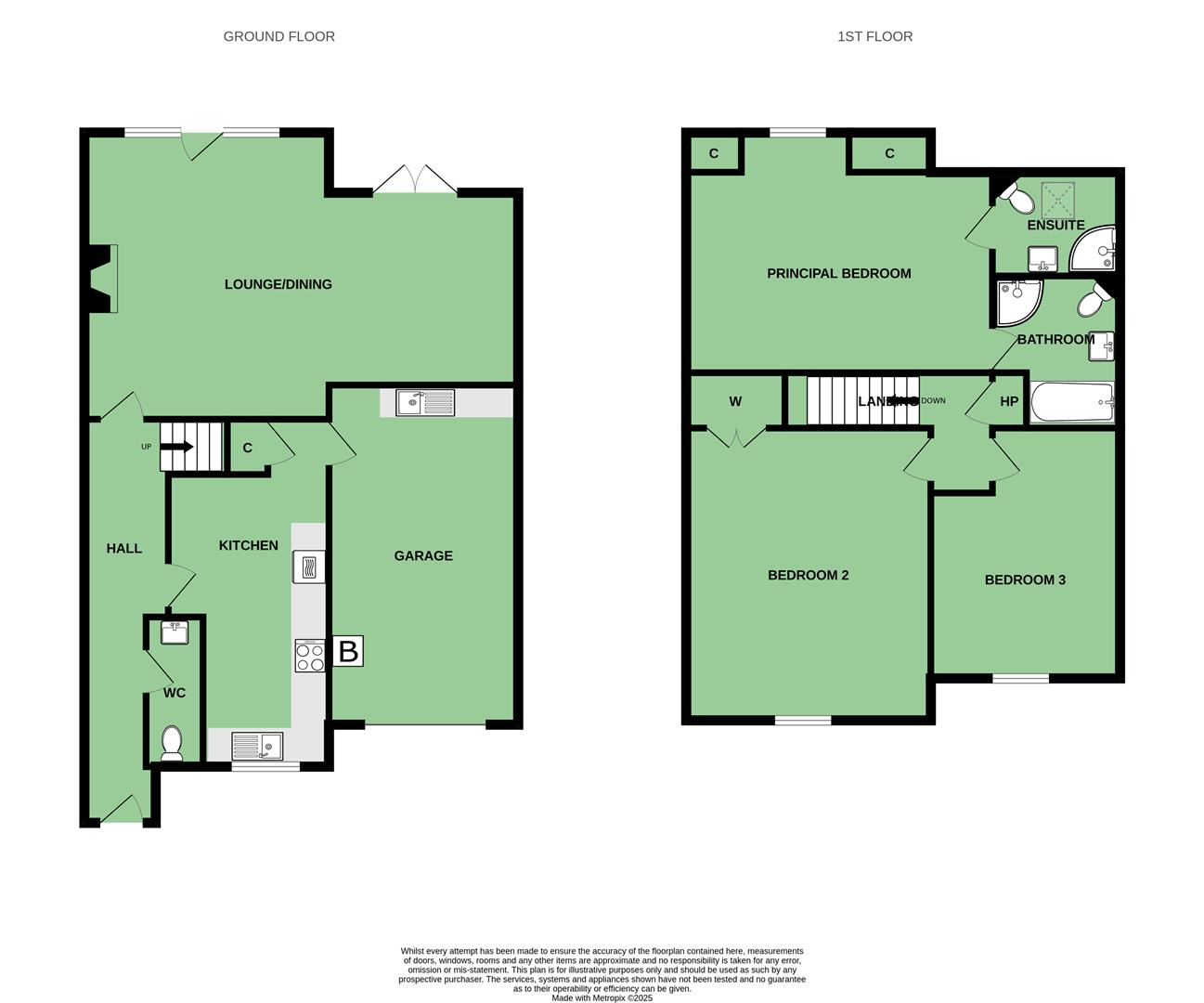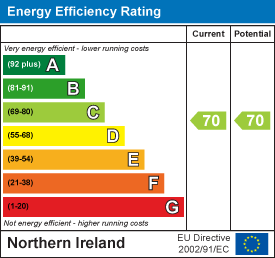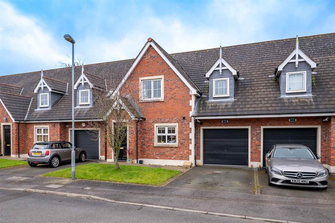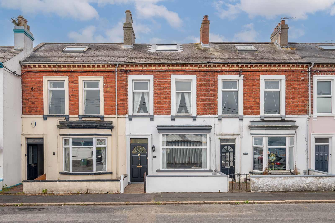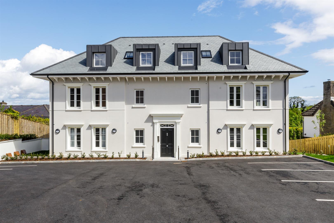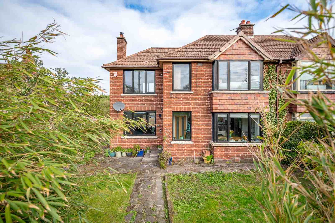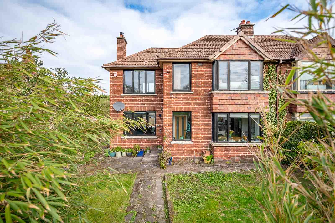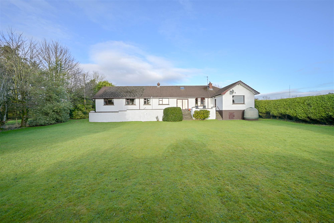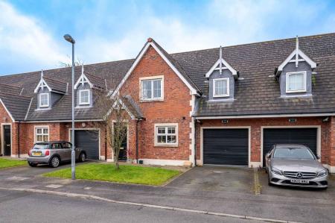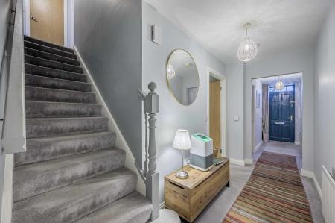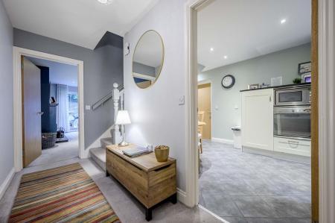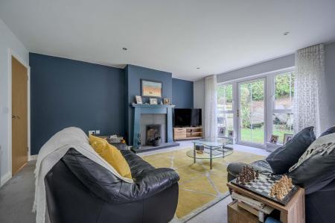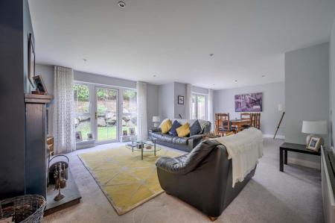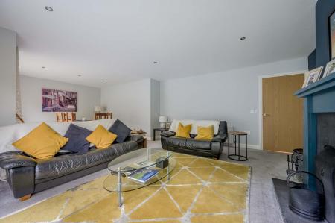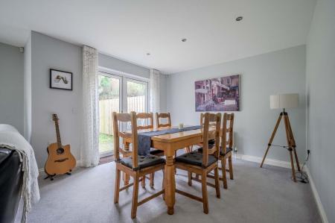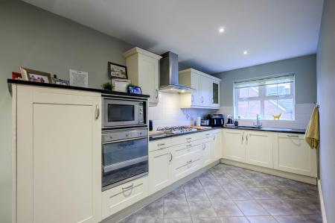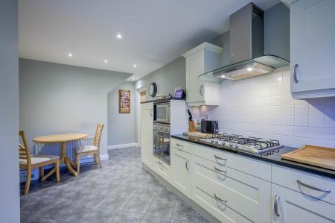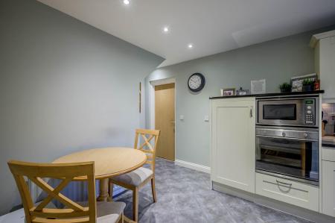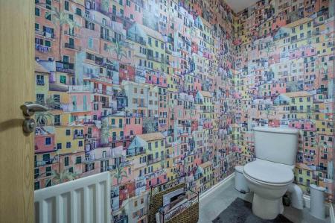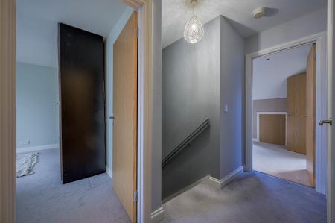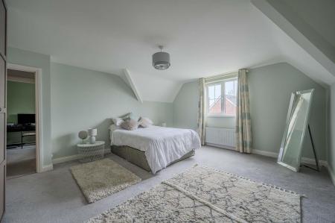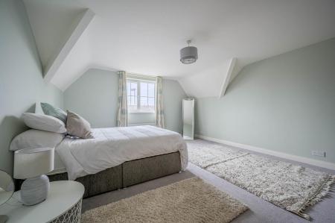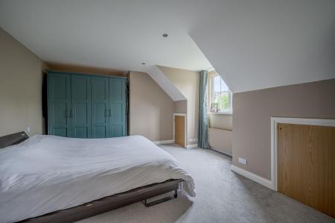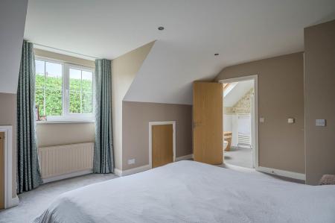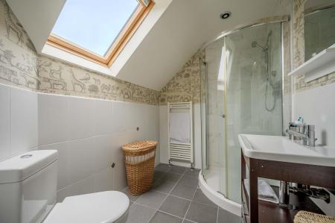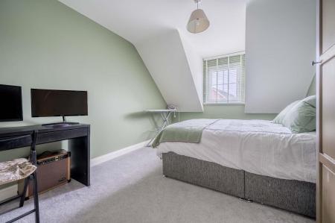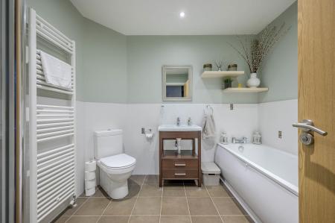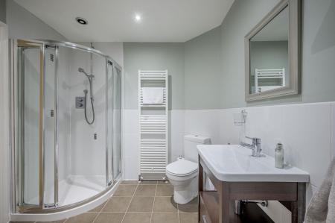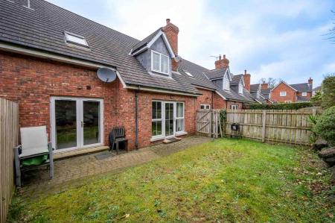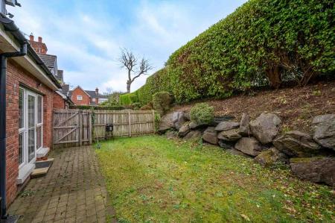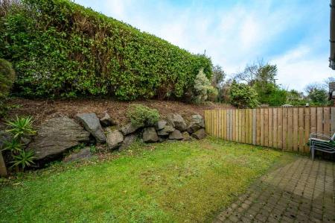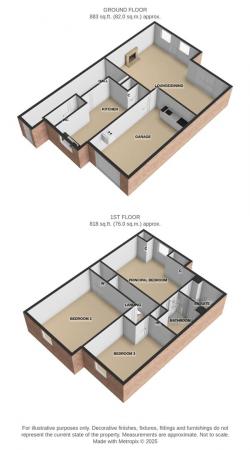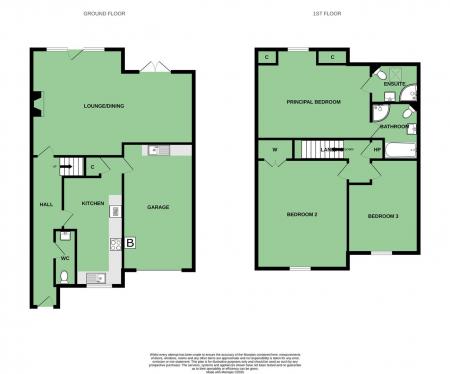- Beautifully Presented Town House Property
- High Standard of Fixtures of Fittings Throughout
- Tasteful Internal D�cor Compliments Bright and Spacious Accommodation
- Three Double Bedrooms Including Principal Bedroom with En Suite Shower Room
- Modern White Suite to Main Bathroom with Stylish Tiling Detail
- Vibrant Ground Floor WC
- Bespoke Fitted Kitchen with Range of Integrated Appliances and Ample Dining Space
- Service Door to Garage
- Spacious Drawing Room/Dining Room with Attractive Fireplace and Open Fire and Two Sets of French Doors Opening to the Rear Patio and Gardens with Southerly Aspect
- Integral Garage with Utility Area
3 Bedroom Townhouse for sale in Holywood
Woodcroft Lane is a select and exclusive cul-de-sac of modern house types. This stylish town house is immaculately presented enjoying a prime position within the development. Woodcroft Lane is well regarded and benefits greatly from mature well established rural surroundings. This location, just off Croft Road, affords ease of access for the city commuter via both road and rail. Holywood's bustling town centre, a range of schools and the Lough shore are also close at hand. The vibrant High Street offers an impressive and varied selection of restaurants, pubs and cafes and a comprehensive range of speciality independent retailers. Also close at hand is the Culloden Hotel and Spa, Holywood Golf Club, Royal Belfast Golf Club and Royal North of Ireland Yacht Club.
This modern home enjoys mature well tended front and enclosed rear gardens benefitting from a southerly aspect and excellent degree of privacy. Internally the bright and deceptively spacious accommodation has tasteful d�cor and a soft colour palette with a high standard of fixtures and fittings throughout. Of particular note are three double bedrooms to the first floor. The principal bedroom to the rear of the property enjoys a wardrobe alcove and en suite shower room. There is also a contemporary white bathroom suite with separate shower cubicle and a bespoke fitted kitchen with range of integrated appliances and ample dining space and generous drawing room/dining room with attractive fireplace and open fire and two sets of French doors leading to the rear patio and gardens.
The sunny private rear garden is the ideal space for outdoor entertaining or children at play.
Entrance - () - Hardwood front door, double glazed top light.
Spacious Reception Hall: - () - Alarm controls.
Ground Floor Wc/Cloakroom: - () - With white suite comprising low flush WC, wash hand basin, chrome mixer taps, tiled splashback, extractor fan.
Kitchen/Dining: - (6.2m x 2.87m) - Bespoke fitted kitchen with excellent range of high and low level hand painted style units, granite work surface, part tiled walls, integrated five ring stainless steel gas hob, stainless steel and glass extractor hood above, integrated dishwasher, corner carousel storage unit, integrated Smeg stainless steel oven and stainless steel extractor hood above, integrated larder fridge, ceramic tiled floor, ample dining area, recessed spotlighting, inset stainless steel sink and a half sink unit, chrome mixer taps and mature outlook to Woodcroft Lane, storage under stairs and service door to garage.
Lounge/Dining: - (7.75m x 5.11m) - Recessed spotlighting, contemporary fireplace surround with slate inset and hearth, open fire, uPVC double glazed access door to rear patio and garden, mature outlook to rear garden, open to dining room, second set of French doors opening to paviour patio and gardens with excellent degree of privacy and southerly aspect.
Landing: - () - Hotpress with Megaflow pressurised water system cylinder and built-in shelving. Access hatch to roofspace.
Bedroom (1): - (5.46m x 4.29m) - Storage into eaves, wardrobe alcove, mature outlook to rear garden.
Ensuite Shower Room: - (2.29m x 1.85m) - With modern white suite comprising low flush WC, vanity unit, chrome mixer taps, drawer units below, built-in fully tiled shower cubicle, built-in chrome thermostatically controlled shower unit, heated towel rail, ceramic tiled floor, recessed spotlighting.
Bedroom (2): - (5.21m x 4.37m) - Double built-in robes, mature outlook to front with views across Holywood to Belfast Lough.
Bedroom (3): - (4.47m x 3.38m) - Mature outlook with views to the Antrim Hills.
Bathroom: - (2.72m x 2.29m) - Modern white suite comprising low flush WC, vanity unit, chrome mixer taps, drawer units below, panelled bath with tiled splashback, part tiled walls, built-in fully tiled shower cubicle with thermostatically controlled shower unit, ceramic tiled floor, recessed spotlighting, extractor fan.
Outside - () - Tarmac driveway leading to garage, mature front gardens laid in lawns with mature tree, brick paviour pathways, enclosed rear garden with southerly aspect and excellent degree of privacy, laid in lawns with brick paviour patio areas, outdoor light and water tap.
Property Ref: 44459_34006845
Similar Properties
Woodcroft Lane, Croft Road, Holywood, BT18 0QH
3 Bedroom Townhouse | Offers in region of £380,000
Woodcroft Lane is a select and exclusive cul-de-sac of modern house types. This stylish town house is immaculately prese...
3 Bedroom Townhouse | Offers Over £350,000
Welcome to 10 Kinnegar Road, a beautifully presented three-bedroom mid-townhouse located in the highly sought-after Kinn...
2 Bedroom Apartment | Offers in region of £350,000
Ballymullan Manor is a recently finished residence consisting of seven apartments, beautifully finished in traditional s...
Bangor Road, Holywood, BT18 0LQ
3 Bedroom Semi-Detached House | Offers in region of £395,000
Situated in one of Holywood’s most sought-after locations, 40 Bangor Road is a beautifully refurbished three-bedroom sem...
3 Bedroom Semi-Detached House | Offers in region of £395,000
Situated in one of Holywood's most sought-after locations, 40 Bangor Road is a beautifully refurbished three-bedroom sem...
Ballymiscaw Road, Holywood, BT18 9RW
5 Bedroom Detached House | Offers in region of £399,950
Rarely do family homes present themselves to the open market within Craigantlet and the Holywood Hills. Occupying circa...
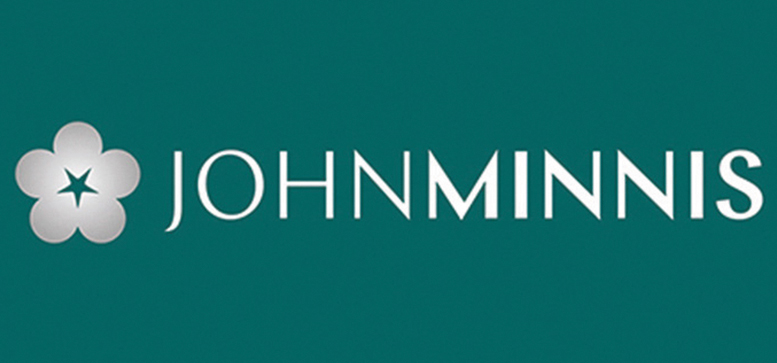
John Minnis Estate Agents (Holywood)
Holywood, County Down, BT18 9AD
How much is your home worth?
Use our short form to request a valuation of your property.
Request a Valuation
