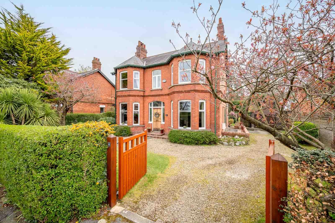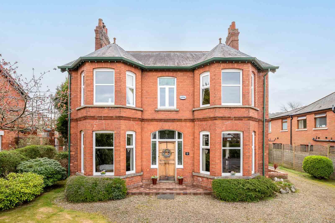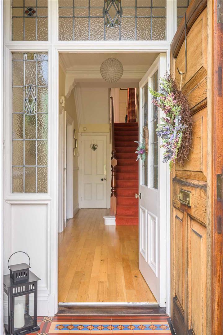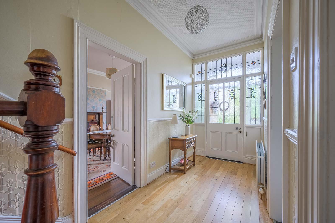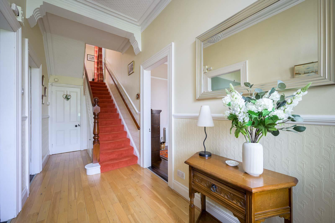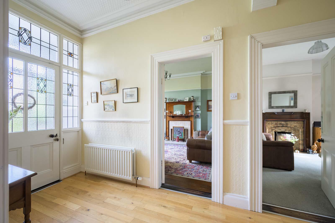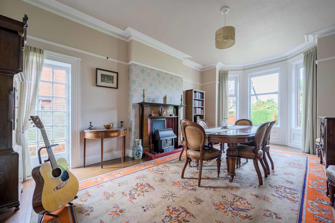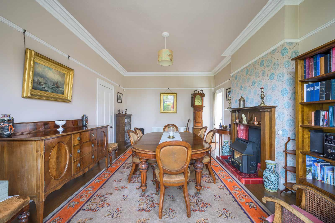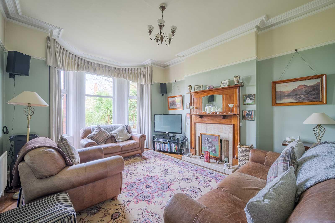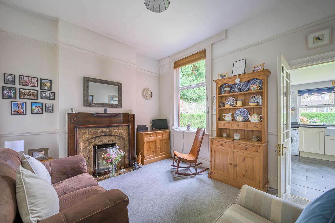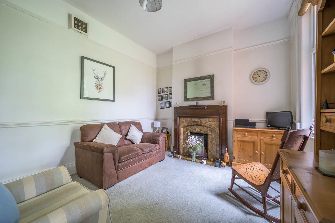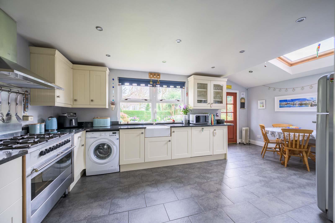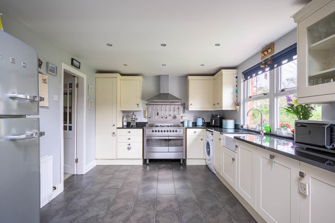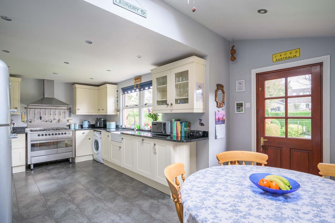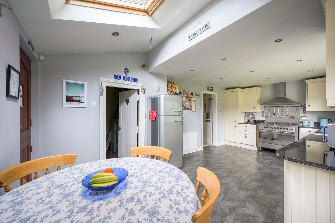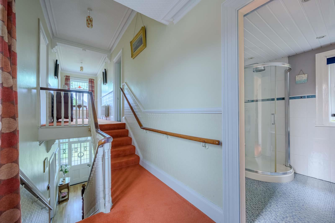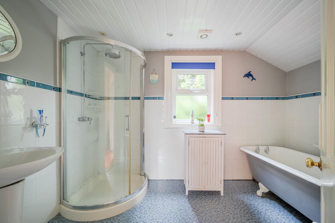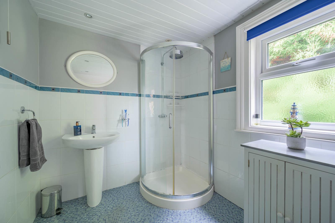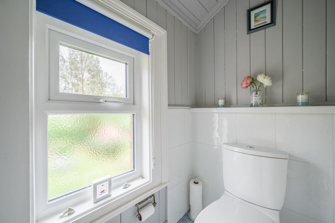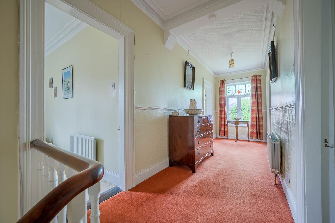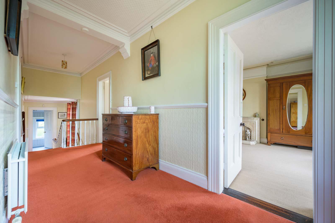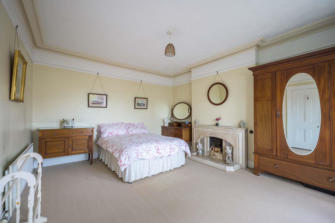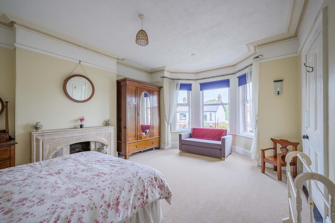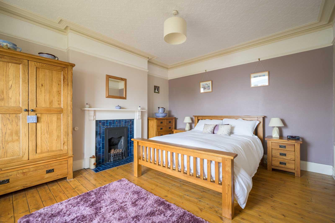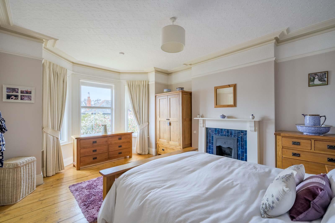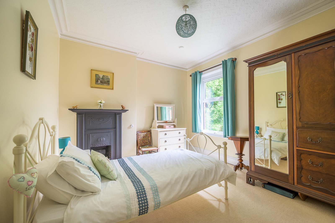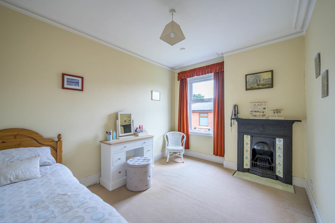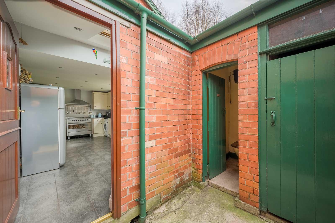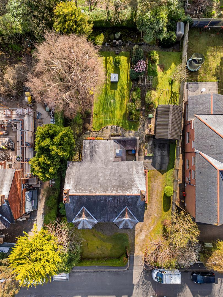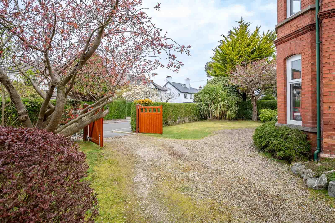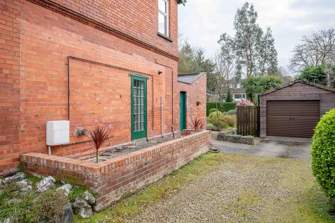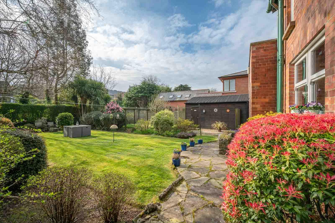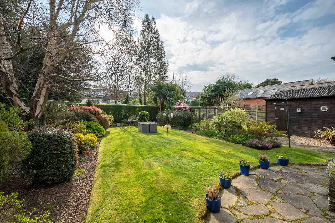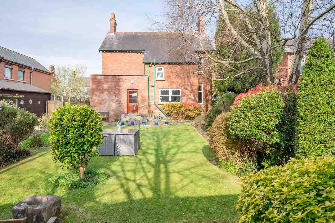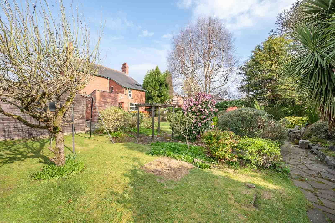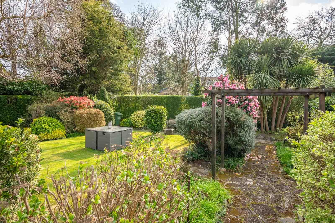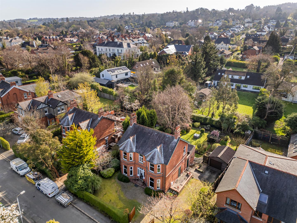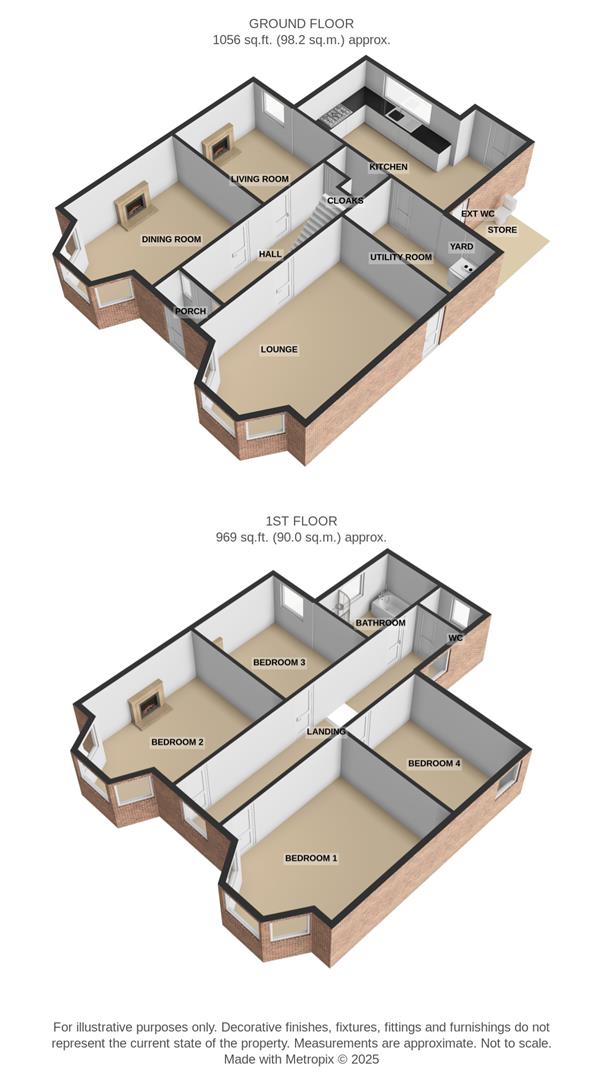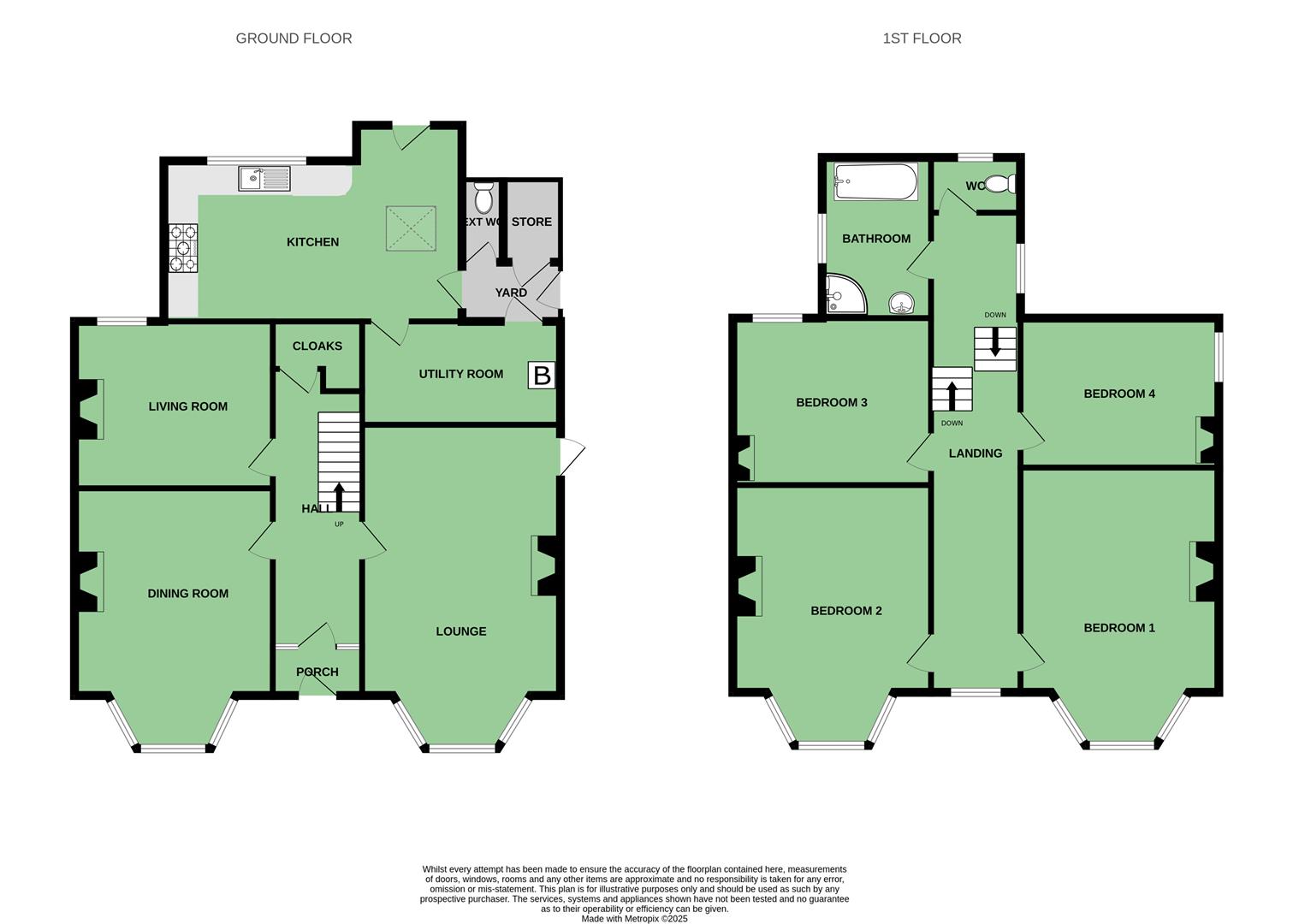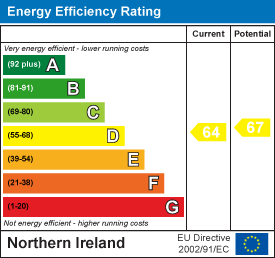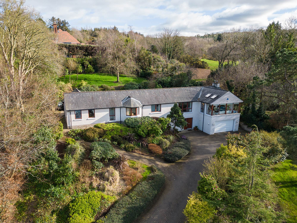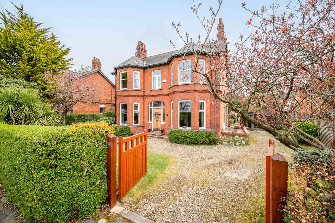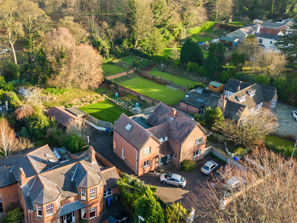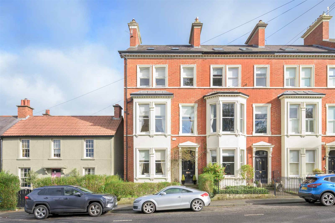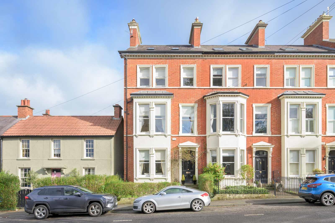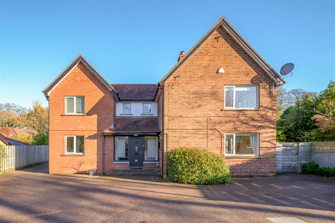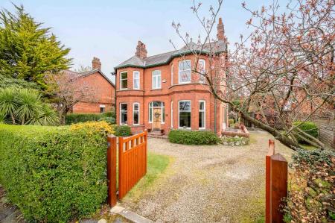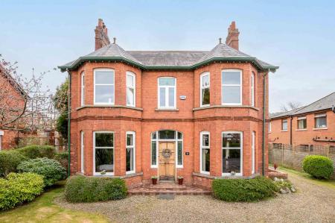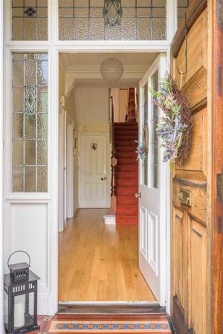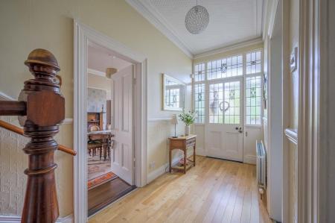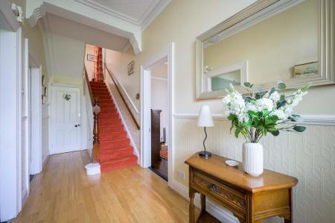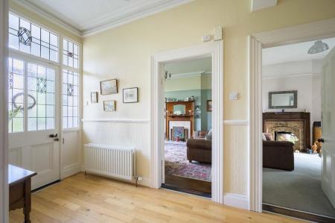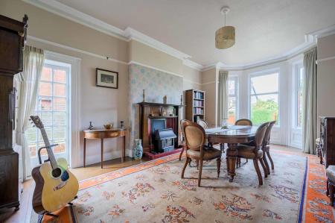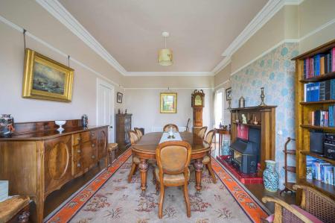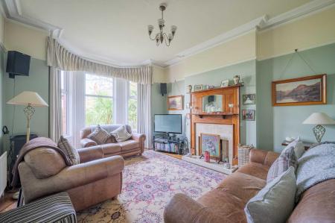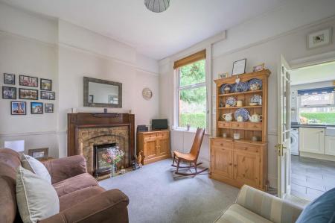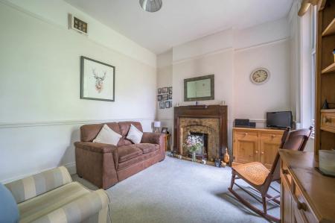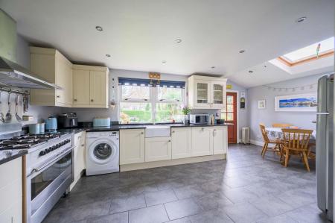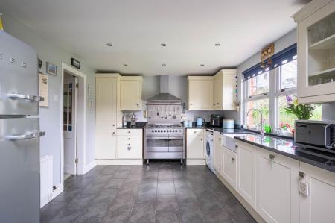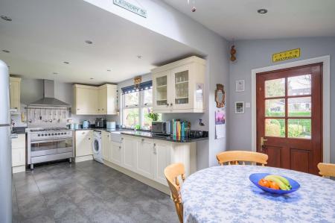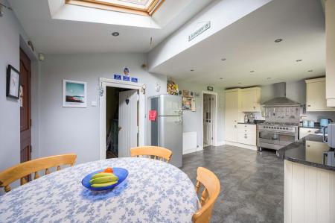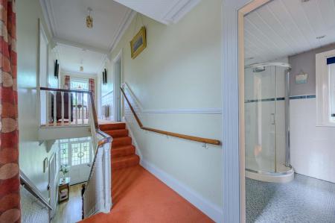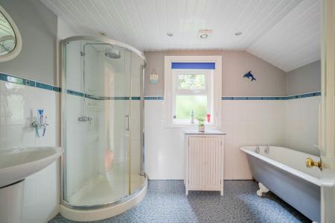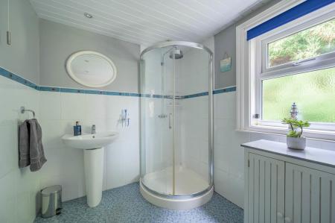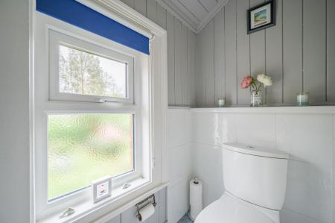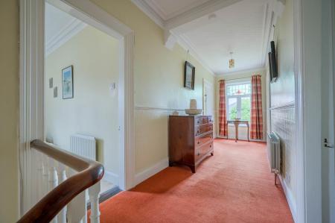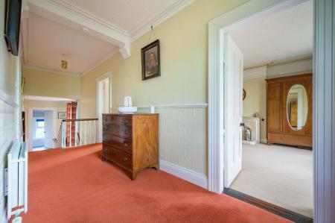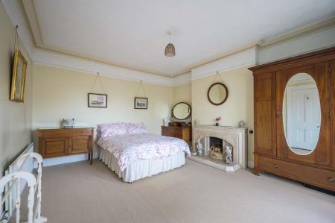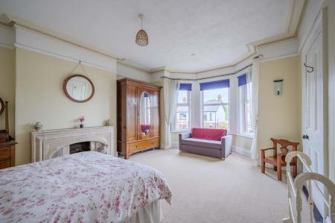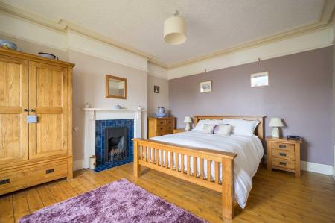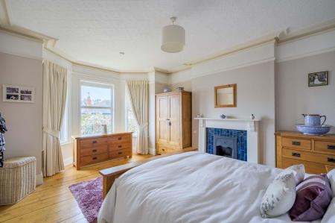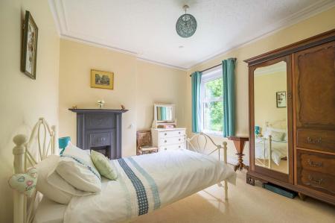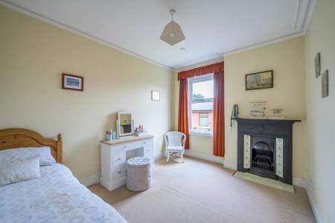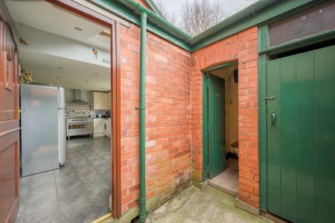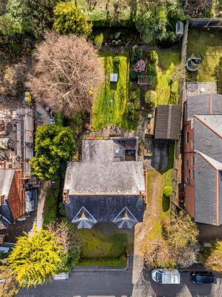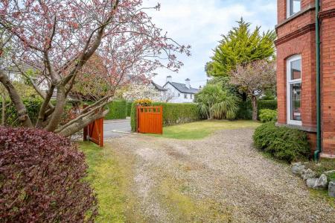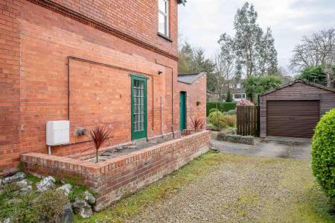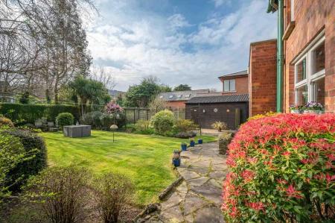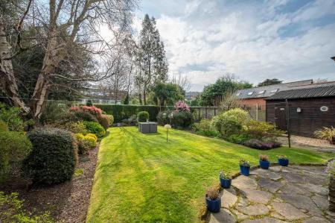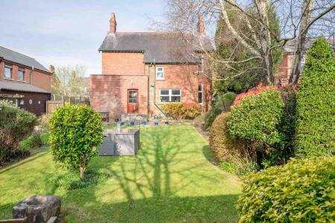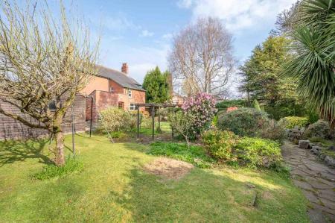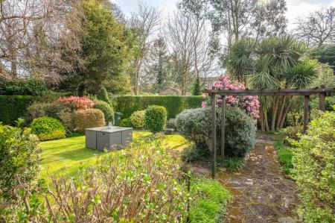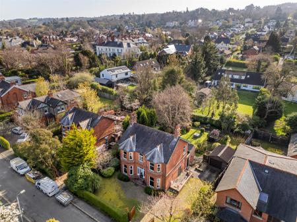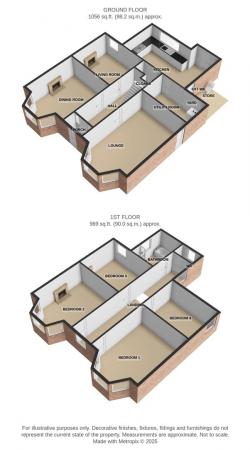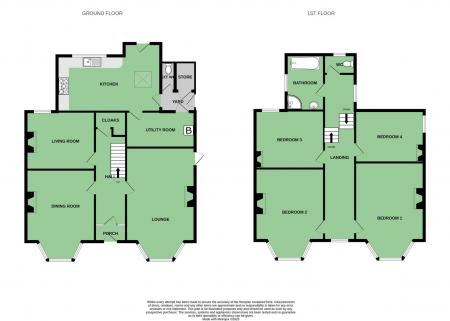- Period Detached Family Home
- Sought After Location with Views to Belfast Lough
- Occupies Generous Site
- Walking Distance of Local Schools and Vibrant High Street
- Four Generous Bedrooms
- Family Bathroom
- Separate WC
- Drawing Room with Bay Window, Wooden Flooring and Feature Original Fireplace
- Dining Room with Attractive Period Fireplace and Wooden Flooring
- Snug with Feature Period Fireplace
4 Bedroom Detached House for sale in Holywood
Nestled in one of Holywood's most desirable avenues, 22 Ardlee Avenue is a striking red-brick, double-fronted detached home that has been cherished as a family residence for many years. Beautifully preserved and thoughtfully restored by its current owners, this exceptional property retains its original period charm while offering modern comfort and convenience.
From the moment you step into the gracious and impressive entrance hall, the home's timeless elegance is evident. High ceilings, intricate cornicing, and beautifully maintained fireplaces create a warm and inviting atmosphere. The ground floor boasts a superb selection of reception rooms, including a formal dining room perfect for entertaining, an elegant drawing room with a stunning bay window, and a cozy snug, ideal for relaxed family living. The modern kitchen and dining area provide a stylish and functional space for everyday life, complemented by a well-appointed laundry/utility room for added practicality.
Upstairs, four generously proportioned bedrooms offer comfortable accommodation, each reflecting the home's refined character. A spacious family bathroom and a separate WC ensure convenience for a growing family.
Set on a generous and meticulously landscaped site, the property enjoys mature planted gardens laid in lush lawns, providing a tranquil retreat. The detached garage and private driveway provide ample parking and storage.
Located in an exclusive and highly sought-after area, 22 Ardlee Avenue is within walking distance of Holywood's vibrant town centre, renowned schools, and a wealth of local amenities. This is a rare opportunity to acquire a distinguished period home in a prime setting, offering space, character, and a lifestyle of convenience and prestige.
Entrance - () - Original front door through to reception porch.
Reception Porch: - () - With Victorian tiled floor, central glazed and leaded light, top light and side light through to reception hall.
Reception Hall: - () - With hardwood floor, cloaks under stairs, period features.
Drawing Room: - (5.26m x 4.01m) - With hardwood floor, central Victorian fireplace with tiled inset and hearth, wooden surround.
Dining Room: - (6.55m x 4.01m) - With hardwood floor, outlook to front into bay, central gas fire with Victorian fireplace and tiled inset detail and hearth, with glazed bevelled door leading out to side.
Family Room: - (4.01m x 3.38m) - With original fireplace, Victorian with carved detail surround and tiled surround and hearth, leading through to kitchen/dining.
Kitchen/Dining: - (6.02m x 3.96m) - With modern hand painted style kitchen with range of high and low level units, space for range with five rings, stainless steel splashback and extractor above, space for washing machine, Belfast sink with mixer taps, outlook to rear garden, granite work surface, integrated dishwasher, space for fridge freezer, ample space for dining with Velux window, glazed display cabinetry, access through to utility room.
Utility Room: - (4.01m x 2.08m) - With gas fired boiler, generous storage, access to rear courtyard.
Rear Courtyard: - () - With outside high flush WC, coal house and additional access to rear garden.
Landing: - () - With feature stained and glazed window.
Separate Wc: - (1.8m x 1.12m) - With low flush WC, partially tiled walls, partially panelled walls and ceiling.
Bathroom: - (3.25m x 2.21m) - White suite comprising of original cast iron bath with hot and cold taps, walk-in thermostatically controlled shower, drencher above, uPVC panelled ceiling, pedestal wash hand basin with chrome mixer taps.
Bedroom (1): - (5.61m x 4.01m) - Outlook to front, central feature fire with tiled detailed surround, timber frame and mantel, hardwood floor.
Bedroom (2): - (5.26m x 4.01m) - Outlook to front into bay window, with views to Holywood Chapel and to the Antrim Hills, central feature fire.
Bedroom (3): - (4.01m x 3.38m) - Outlook to rear, cornice detail bordering, original fireplace with tiled hearth.
Bedroom (4): - (4.01m x 3.02m) - Outlook to side.
Outside - () - Generous gardens to rear laid in lawns and paving, with detached garage, mature planting, beautiful tranquil area with gardens to front, ample driveway parking.
Property Ref: 44459_34015511
Similar Properties
Plas Merdyn, Holywood, BT18 9DF
3 Bedroom Detached Bungalow | Offers in region of £750,000
Perched on an elevated site in one of Holywood’s most sought-after locations, 5 Plas Merdyn offers breathtaking panorami...
Ardlee Avenue, Holywood, BT18 9LT
4 Bedroom Detached House | Offers in region of £750,000
Nestled in one of Holywood’s most desirable avenues, 22 Ardlee Avenue is a striking red-brick, double-fronted detached h...
5 Bedroom Detached House | Offers Over £750,000
Located in the sought-after area of Holywood, 8 Croft Road offers a beautifully presented detached family home that perf...
Church Road, Holywood, BT18 9BX
4 Bedroom Townhouse | Offers in region of £825,000
Occupying a prime position on one of Holywood’s most desirable avenues, 80 Church Road is an elegant Victorian end townh...
4 Bedroom Townhouse | Offers in region of £825,000
Occupying a prime position on one of Holywood's most desirable avenues, 80 Church Road is an elegant Victorian end townh...
Croft Road, Holywood, BT18 0PB
5 Bedroom Detached House | Asking Price £845,000
Located in the sought-after area of Holywood, 8 Croft Road offers a beautifully presented detached family home that perf...
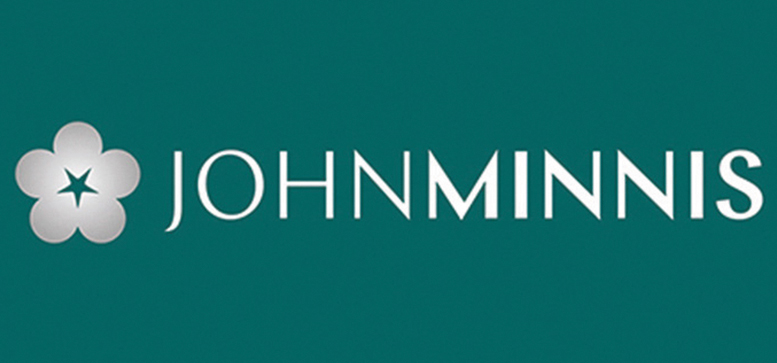
John Minnis Estate Agents (Holywood)
Holywood, County Down, BT18 9AD
How much is your home worth?
Use our short form to request a valuation of your property.
Request a Valuation
