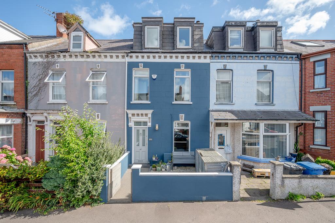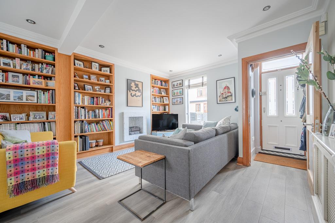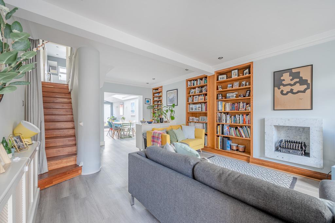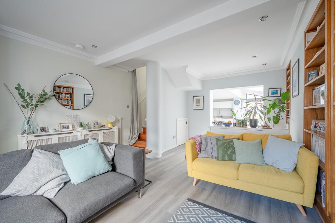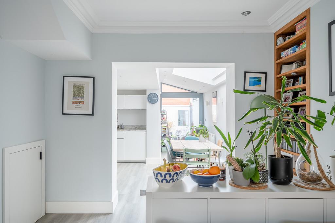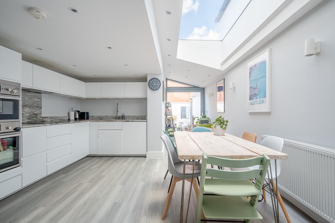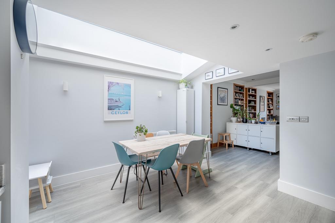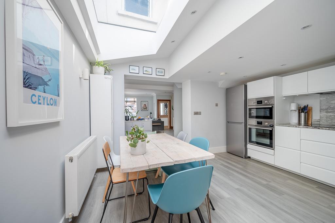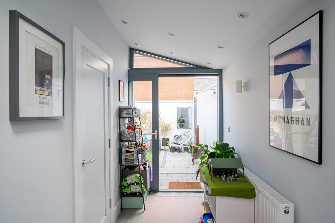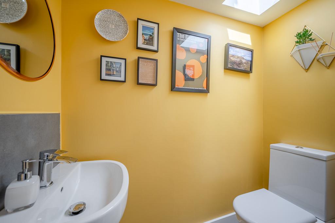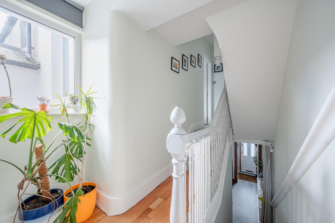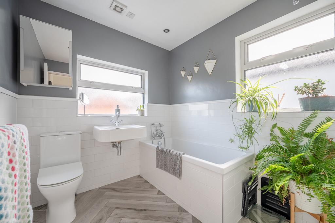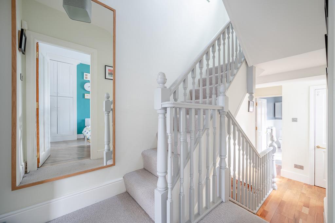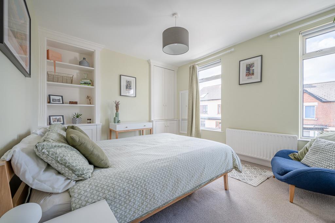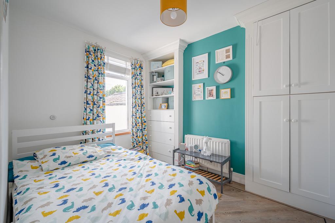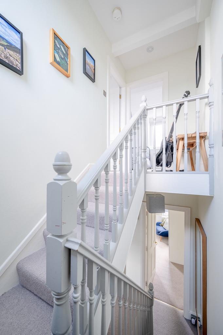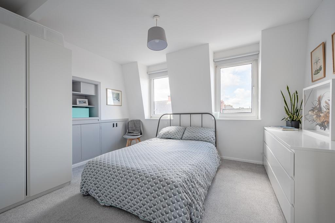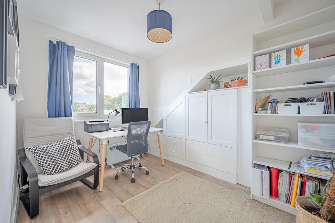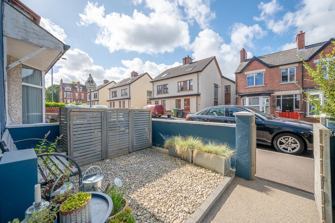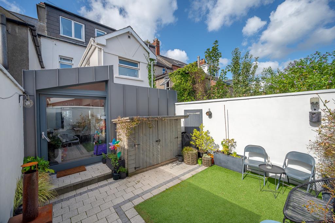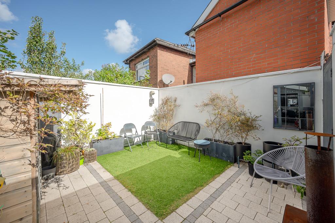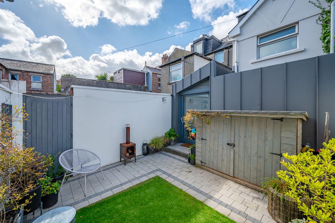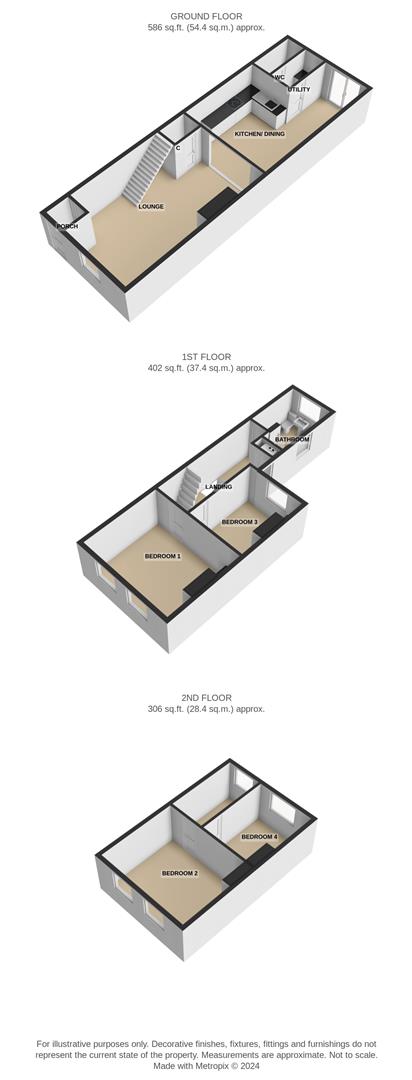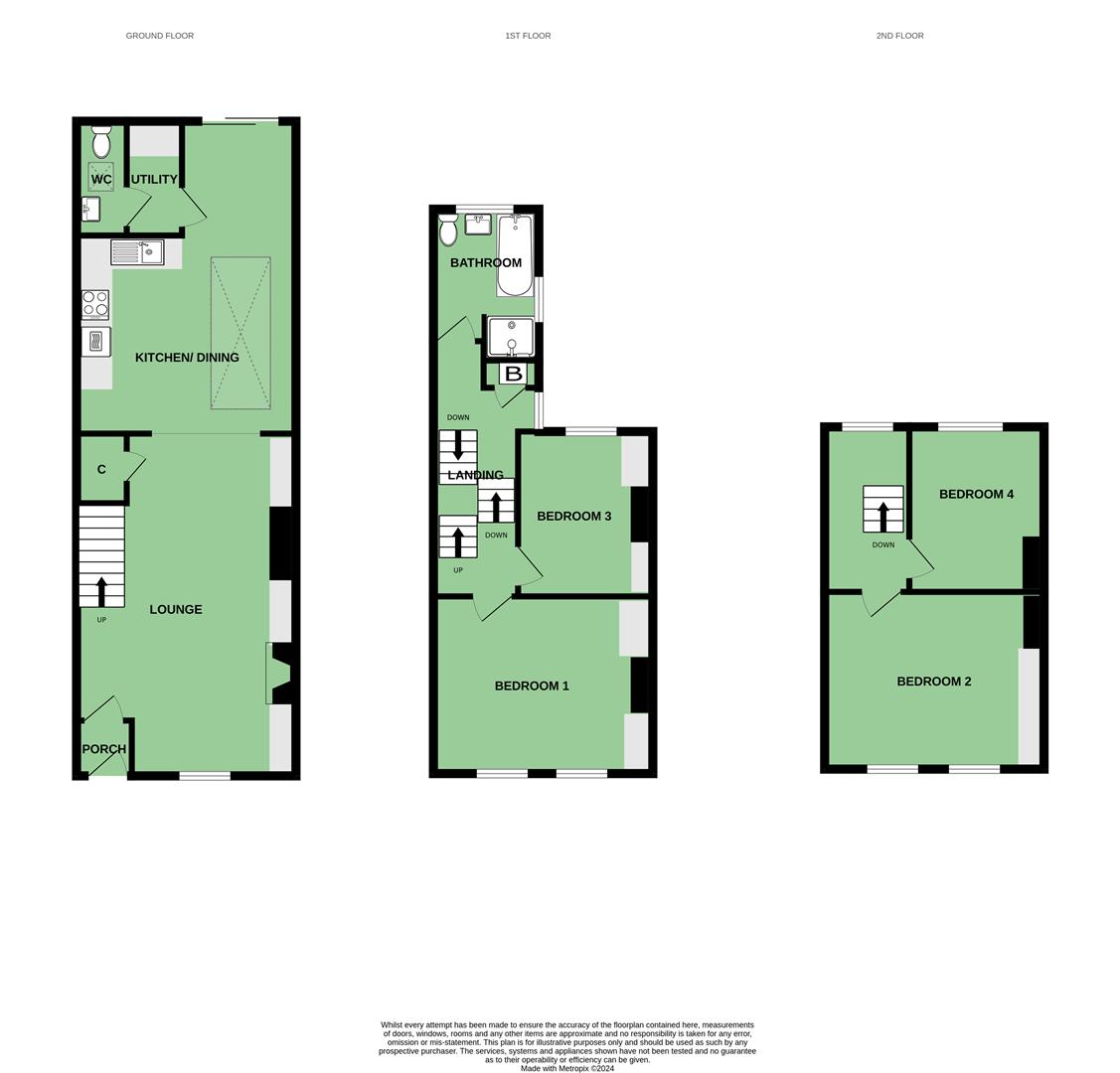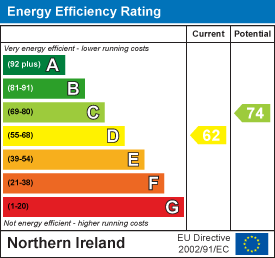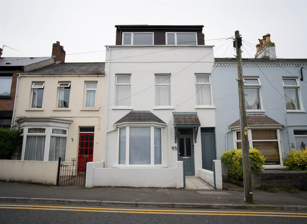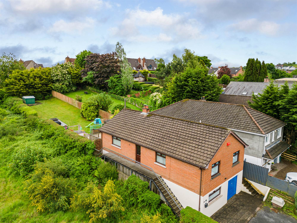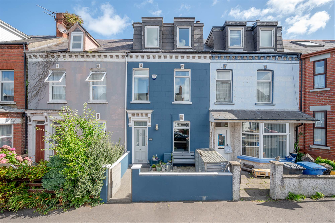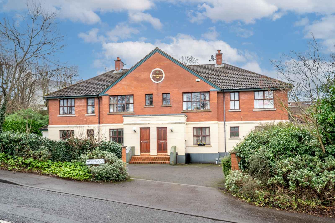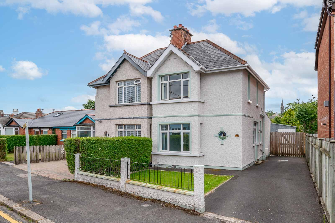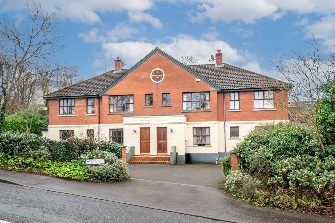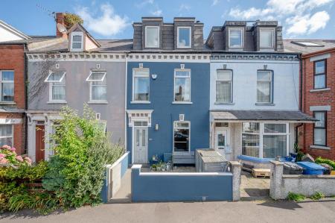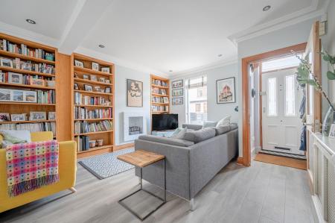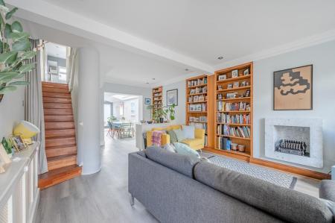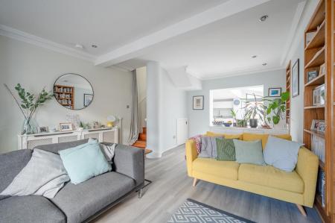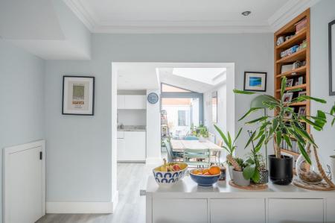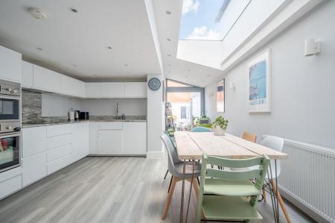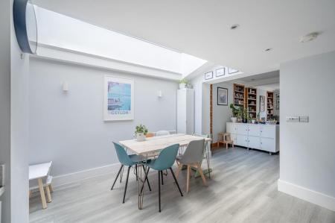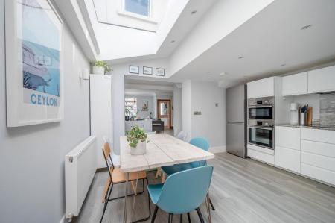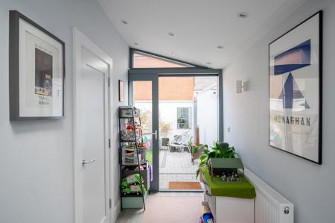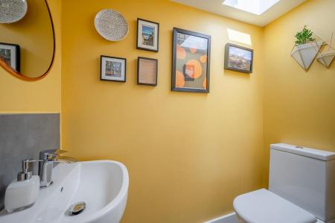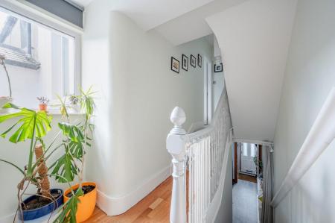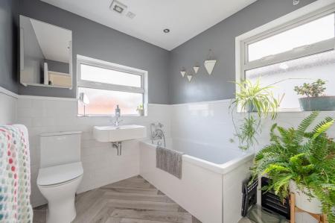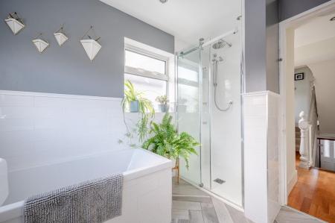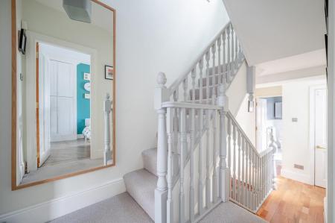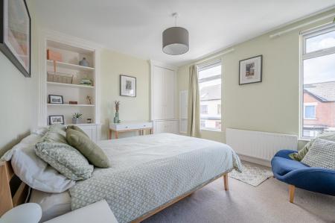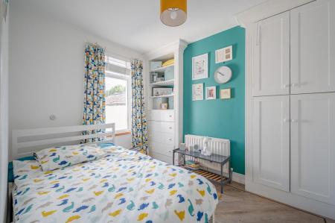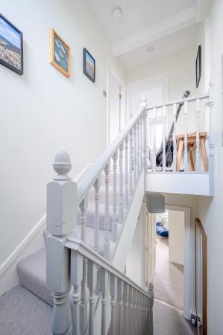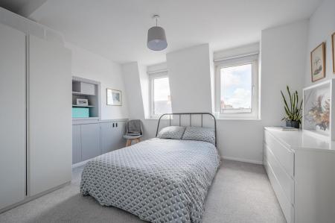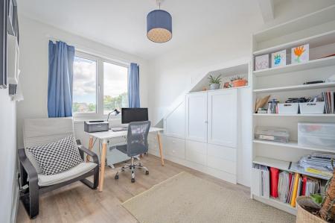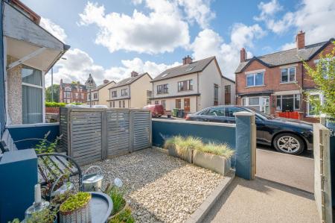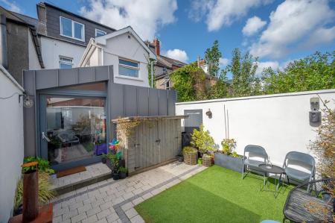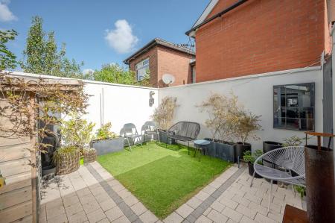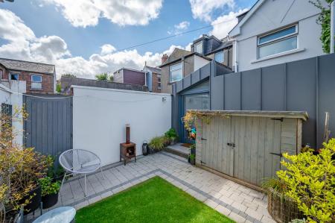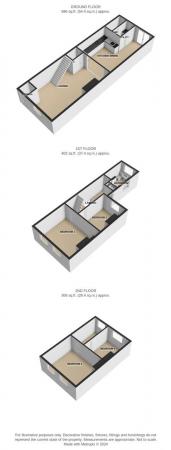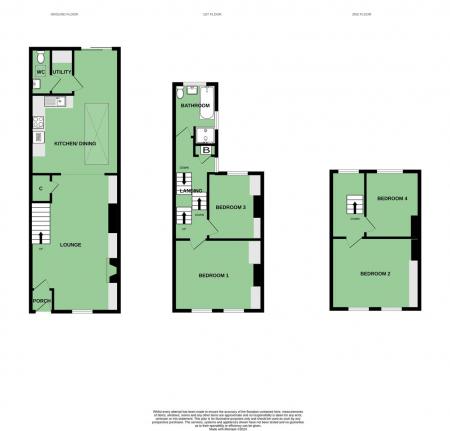- Beautifully Presented and Extended Three Storey Town Terrace
- Period Property with Many Period Features Remaining
- Stylish D�cor and High Standard of Fixtures and Fittings
- Through Lounge/Dining Room with Cherrywood Floor, Bespoke Built in Oak Bookshelves and Marble Fireplace with Open Fire Open to.
- Modern Fitted Kitchen with Glazed Atrium and Pocket Sliding Doors to Rear Garden
- Utility Space
- Downstairs WC
- Large First Floor Modern Bathroom with White Suite
- Two Double Bedrooms to the First Floor
- Two Double Bedrooms to the Second Floor with Views to Belfast Lough to the Rear
4 Bedroom Terraced House for sale in Holywood
This elegant and tastefully decorated three storey, mid terrace property dates back to the early 1900's. Updated and extended over the years this home creates a modern, low maintenance home yet retaining the charm and character of a property of this period.
The accommodation includes a large through lounge/dining room with bespoke wall to wall built in bookshelves and an attractive marble fireplace with open fire and dog grate. Open to the fitted kitchen with feature glazed atrium and sliding pocket doors to rear garden. The ground floor also boasts a downstairs WC and utility space.
To the first-floor return is a modern family bathroom. There are four double bedrooms to the first and second floors with excellent built in storage.
The outside space includes an enclosed front forecourt and enclosed easily maintained rear garden partially laid in brick paviours and partially in lawns.
No. 100 is ideally situated only a few minutes' walk to Holywood town centre and the north Down coastline. Also close at hand are the Holywood Exchange Retail Park, 24 hr Tesco, Bannatyne Health Club and Spa and Belfast City Airport. This convenient and popular address location also offers ease of access for the city commuter via both road and rail.
This is a tasteful and exceptionally well finished property.
Entrance - () - Hardwood front door with central double glazed lights through to reception porch.
Reception Porch: - () - With fuse board and consumer unit, inner door, hardwood and glazed, through to lounge.
Lounge: - (6.73m x 4.32m) - With laminate wood effect floor, outlook to front, feature hardwood display cabinetry and book shelves, inset spotlights, storage under stairs, archway through to kitchen, central fireplace, marble surround, open fire, period features throughout.
Open Plan Kitchen/Dining: - (6.15m x 4.32m) - With range of high and low level units with handleless kitchen with sliding pantry cupboards, dual integrated ovens, space for fridge freezer, integrated dishwasher, marble work surface and sills and splashback, mixer tap with hosepipe attachment with rear area leading to garden, raised atrium to dining area.
Utility Space: - (2.26m x 1.09m) - Plumbed for tumble dryer and washing machine.
Downstairs Wc: - () - With low flush WC, wall hung wash hand basin, chrome mixer taps, tiled splashback, chrome heated towel rail, sliding pocket door leading to rear garden.
Landing: - () - With linen cupboard, window, hardwood floor.
Bathroom: - (2.97m x 2.08m) - With tiled wood effect floor, chrome antique style radiator towel rail, white suite comprising of low flush WC, wall hung wash hand basin, chrome mixer taps, panelled bath, mixer taps, telephone handle attachment, walk-in thermostatically controlled shower with telephone handle attachment, drencher above, fully tiled shower cubicle, partially tiled walls, extractor fan, inset spotlights.
Landing:. - () - Air circulation system in hall.
Bedroom (1): - (4.32m x 3.48m) - Dual aspect with outlook to front, built-in wardrobes and cabinetry.
Bedroom (3): - (3.25m x 2.64m) - Built-in shelving and storage space. Hotpress with lagged copper cylinder. Outlook to rear.
Bedroom (2): - (4.32m x 3.48m) - Outlook to front, built-in robes, cabinetry and storage.
Bedroom (4): - (3.25m x 2.64m) - Outlook to rear to Belfast Lough and Antrim Hills.
Outside - () - Resin bound stones down with bin store, gated access, fully enclosed. Rear garden laid in artificial lawns and paving surround, fully enclosed and private.
Property Ref: 44459_34006836
Similar Properties
Downshire Road, Holywood, BT18 9LY
4 Bedroom Townhouse | Offers Over £299,950
Located just a short stroll from Holywood’s vibrant town centre, this extensively refurbished three-storey townhouse off...
Quarry Lane, Dundonald, BT16 2HG
4 Bedroom Detached House | Offers in region of £299,950
Nestled within a quiet and highly desirable cul-de-sac, 12 Quarry Lane, Dundonald is a beautifully presented four-bedroo...
Downshire Road, Holywood, BT18 9LY
4 Bedroom Terraced House | Offers in region of £299,950
This elegant and tastefully decorated three storey, mid terrace property dates back to the early 1900’s. Updated and ext...
2 Bedroom Apartment | Offers in region of £325,000
4 Wood Lodge is an exceptionally well presented ground floor garden apartment located off the prestigious Croft Road, Ho...
3 Bedroom Semi-Detached House | Offers in region of £325,000
Set in the heart of the sought-after Kinnegar area of Holywood, 38 Kinnegar Road offers an excellent opportunity to acqu...
Apt 4 Wood Lodge, Croft Road, Holywood, BT18 0QB
2 Bedroom Apartment | Offers in region of £325,000
4 Wood Lodge is an exceptionally well presented ground floor garden apartment located off the prestigious Croft Road, Ho...
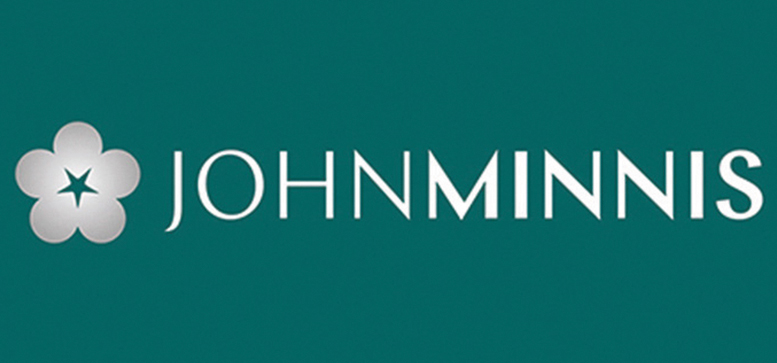
John Minnis Estate Agents (Holywood)
Holywood, County Down, BT18 9AD
How much is your home worth?
Use our short form to request a valuation of your property.
Request a Valuation
