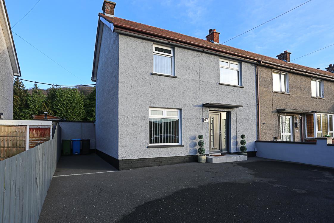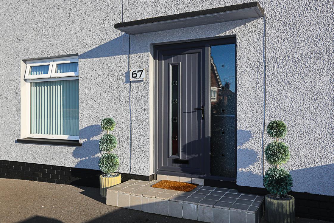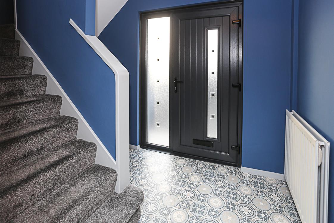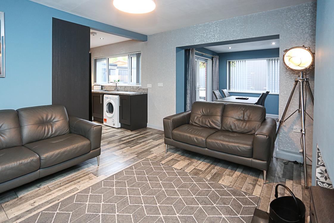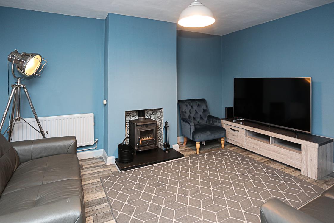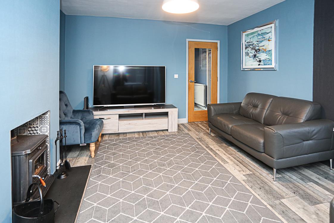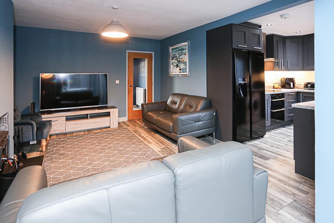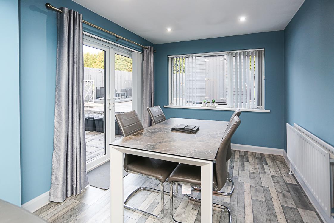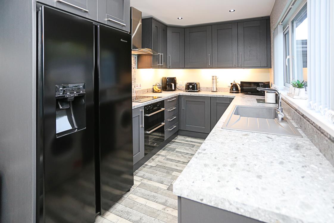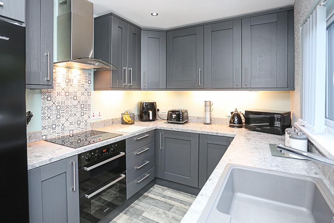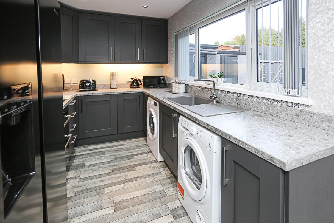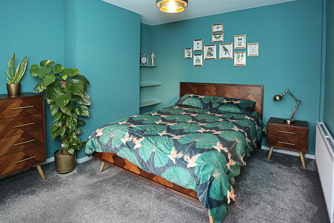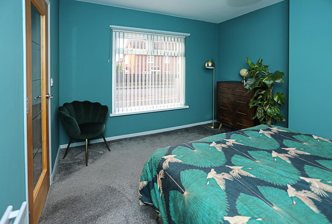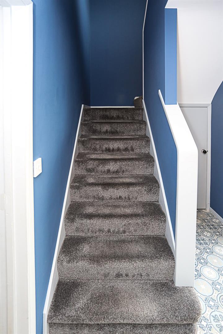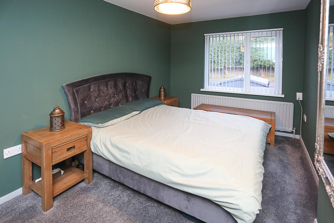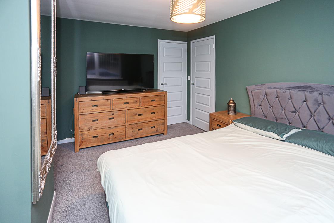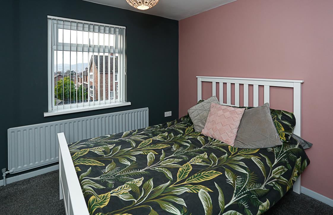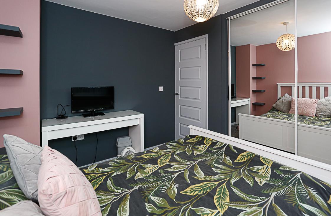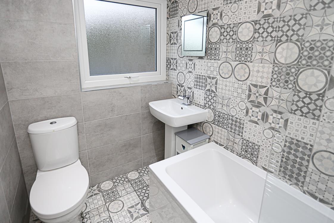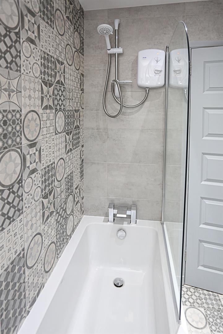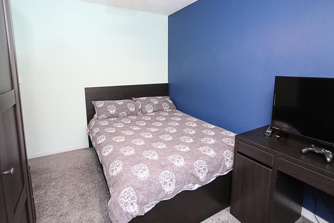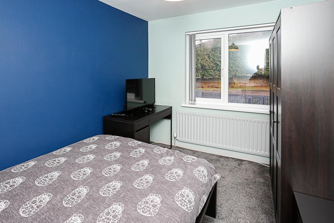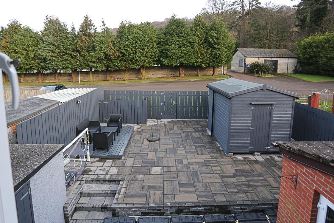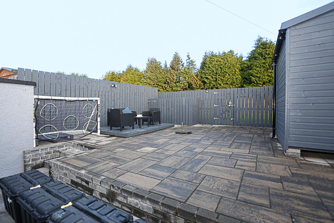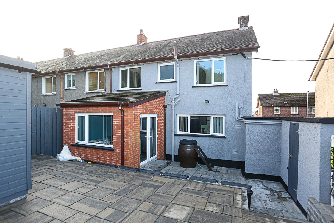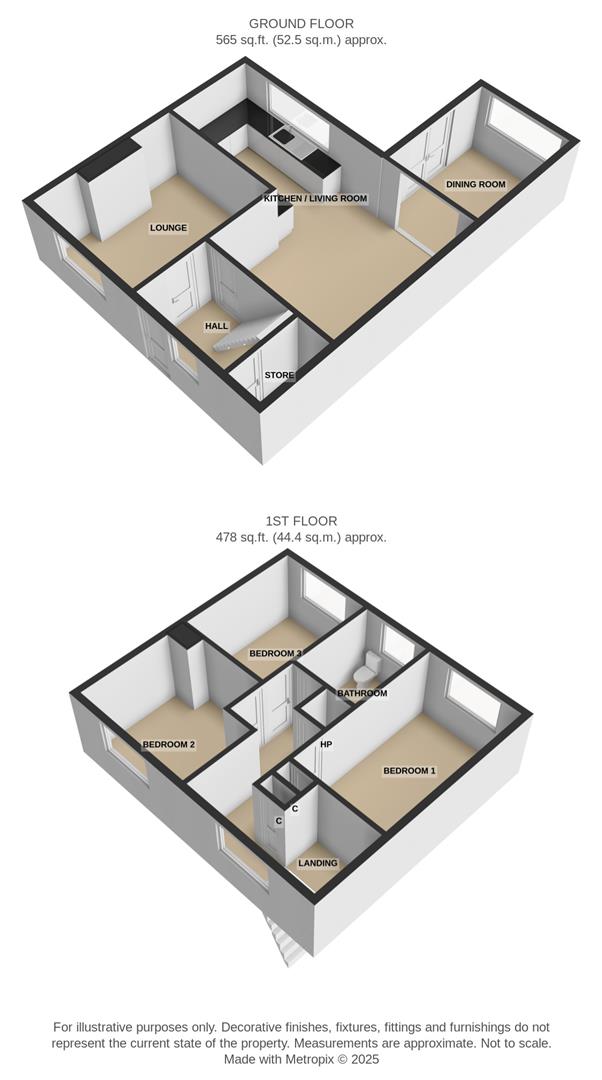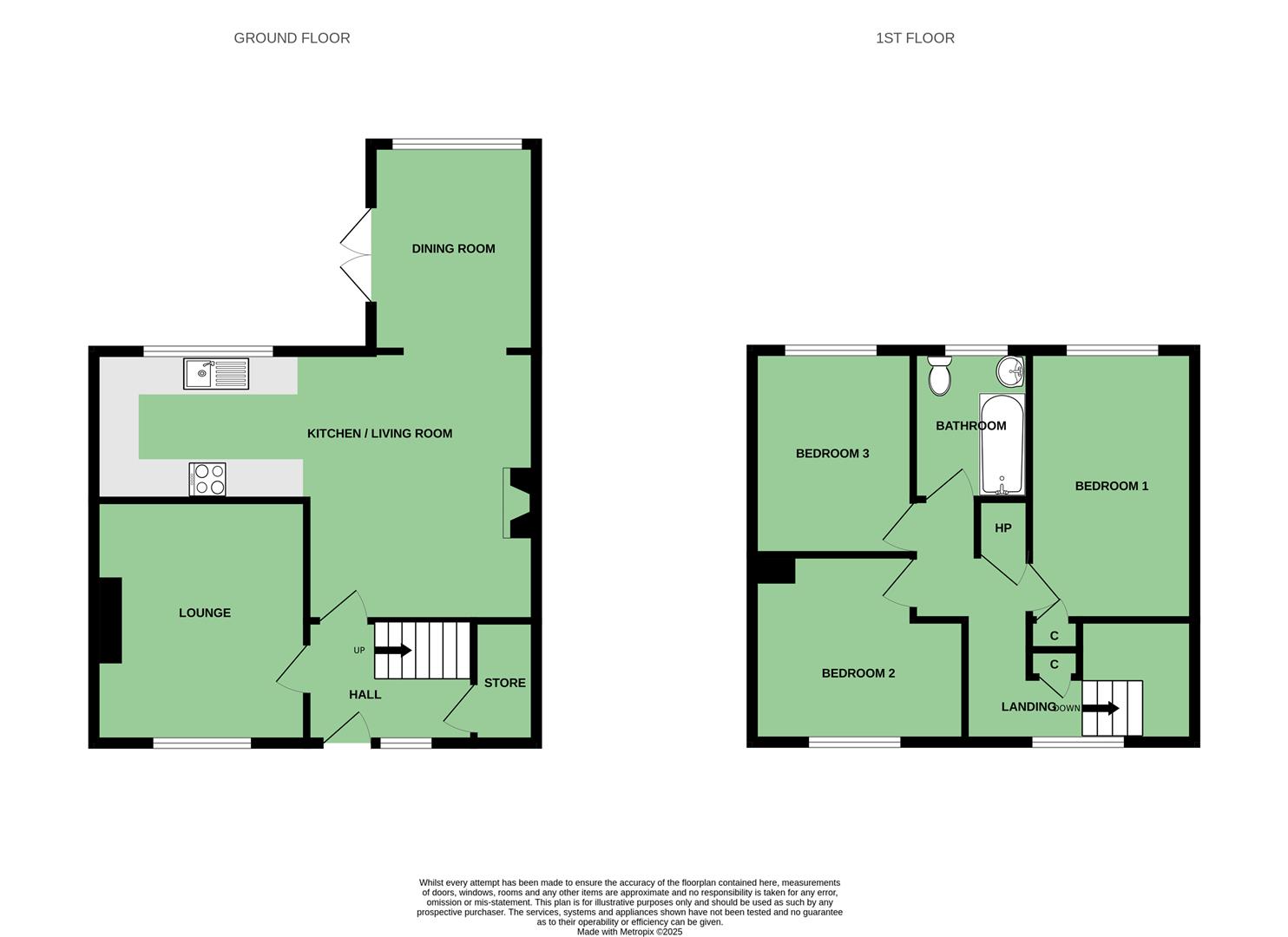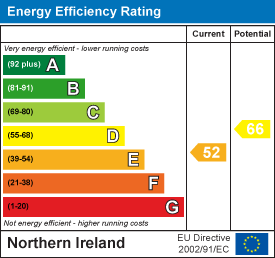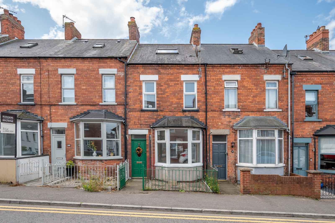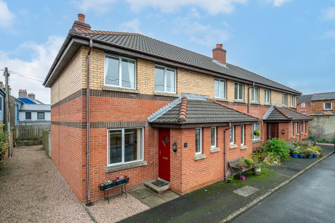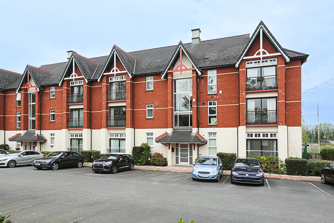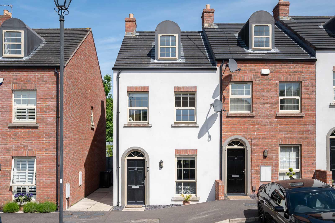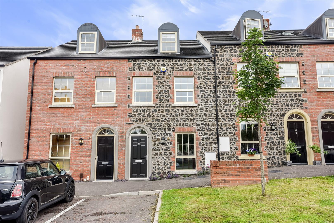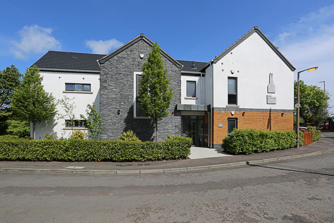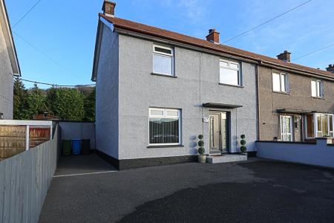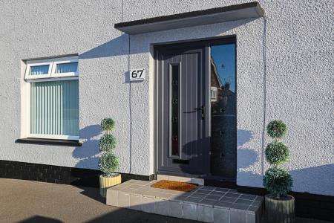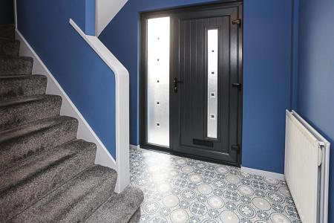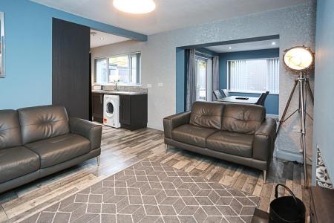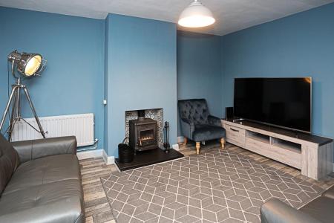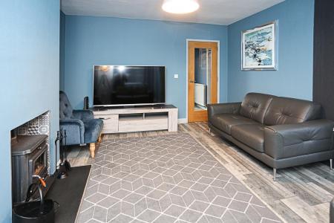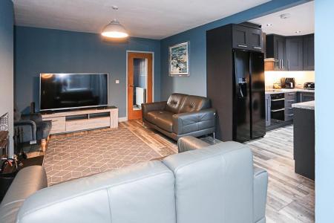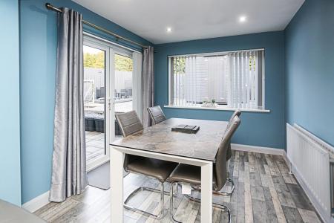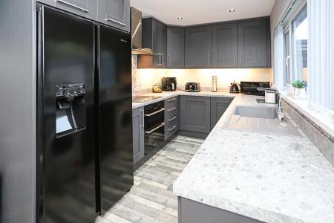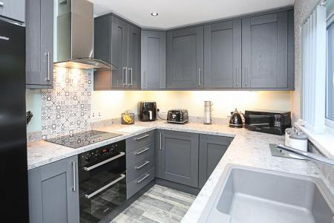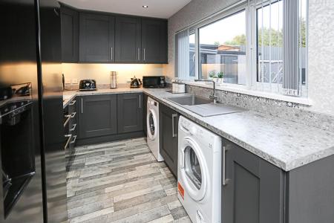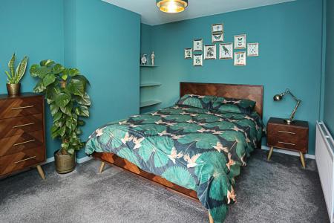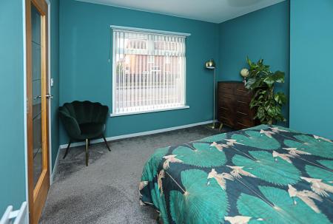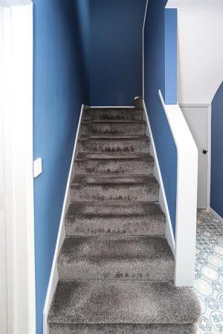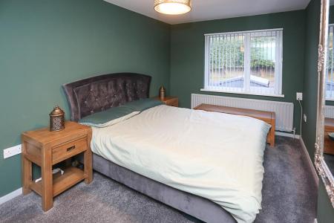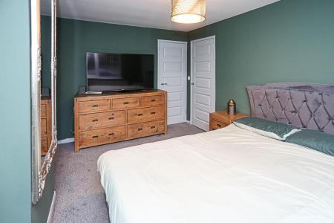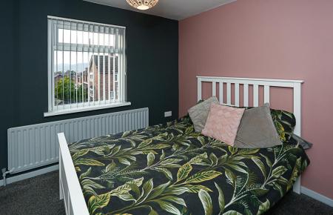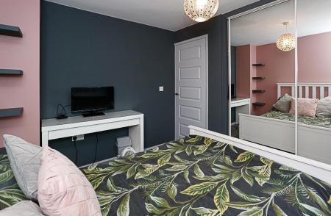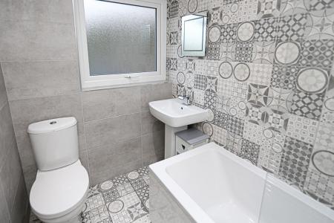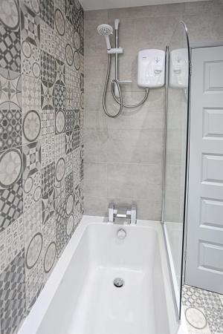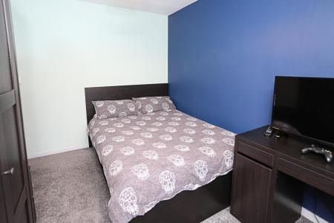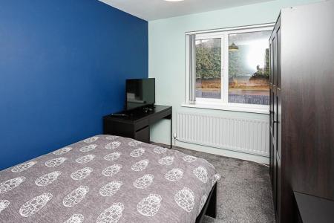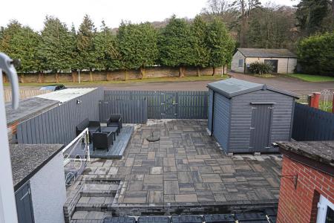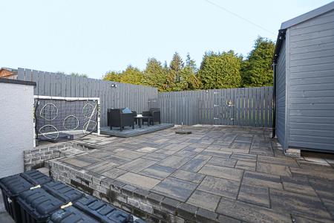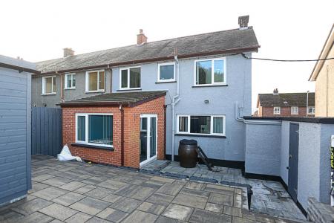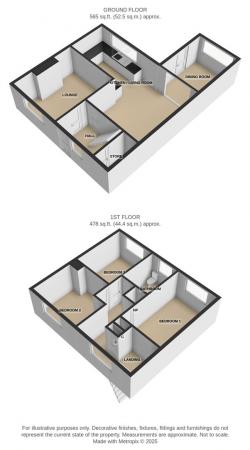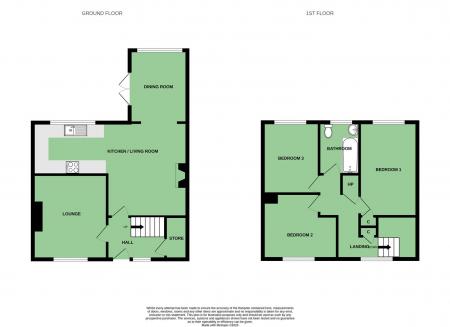- Semi Detached and Extended Property Within the Popular Firmount Crescent Area of Holywood
- Bright, Spacious and Well Presented Accommodation
- Reception Hall
- Modern Fully Fitted Kitchen with Range of Integrated Appliances Open to Living Space with Feature Wood Burning Stove open to.
- Dining Room with Patio Doors to Rear Garden
- Additional Reception to the Ground Floor Also Suitable for Fourth Bedroom
- Three Well Proportioned Bedrooms to the First Floor
- Contemporary Bathroom with White Suite
- uPVC Double Glazing
- Oil Fired Central Heating
3 Bedroom Semi-Detached House for sale in Holywood
67 Firmount Crescent offers a fantastic opportunity to purchase a beautifully presented 3-bedroom semi-detached family home within this much sought after area. This property has been thoughtfully extended and modernized, offering a perfect blend of contemporary style and comfortable living.
Upon entering, you are welcomed by a spacious and light-filled open-plan kitchen, living, and dining area. The heart of this room is a striking wood-burning stove, which not only provides warmth and ambiance but also serves as a stylish focal point in the room. The kitchen is well-equipped, with ample storage and modern appliances, making it an ideal space for both everyday living and entertaining guests. The generous living and dining space offers plenty of room for family gatherings or quiet evenings at home. There is an additional reception room to the ground floor that cold also double as a fourth bedroom.
Upstairs, you'll find three well-proportioned bedrooms, each offering ample space and natural light, making them versatile for a growing family or for creating home offices or guest rooms. The family bathroom is well-appointed, with contemporary fixtures and fittings.
The low-maintenance rear garden is a true highlight of this home, offering a peaceful outdoor sanctuary. With direct access to the scenic Redburn Country Park, you can enjoy a wealth of outdoor activities such as walking, cycling, or simply soaking in the natural beauty of the area. Whether you're looking to unwind after a busy day or entertain family and friends, the garden provides the perfect setting.
To the front, there is convenient driveway parking, ensuring easy access and plenty of space for off-road parking.
This home is ideally located, just a short distance from Holywood's bustling town centre, where you'll find a wide range of local shops, cafes, and restaurants. Additionally, it benefits from excellent transport links, with easy access to Belfast and beyond, making it perfect for those
Entrance - () - Composite front door, double glazed central light, double glazed side light, through to reception hall.
Reception Hall: - () - Laminate wood tile effect floor, storage under stairs.
Family Room Open To Dining Room - (at widest points) - With central wood burning stove with feature tiled surround, laminate wood effect floor, open to dining room. With square arch, low voltage LED spotlights, double patio doors with access to rear garden.
Kitchen: - (3.86m x 3.18m) - Fully fitted kitchen with range of high and low level units, space for fridge freezer, space for washing machine, space for tumble dryer, integrated dual oven, four ring hob, stainless steel and glazed extractor above, mosaic style splashback, granite effect work surface and sills, laminate, sink and drainer with chrome mixer tap, outlook to rear garden.
Lounge/Bedroom (4): - () - With outlook to front.
Landing: - () - Cloaks cupboard, additional hotpress with shelving.
Bedroom (1): - (4.32m x 2.64m) - Built-in robe, outlook to rear.
Bedroom (2): - (3.23m x 2.54m) - Outlook to front with views across the Antrim Hills to Belfast Docks.
Bedroom (3): - (2.97m x 2.64m) - Outlook to rear.
Bathroom: - () - White suite comprising of low flush WC, pedestal wash hand basin with waterfall mixer tap, panelled bath with waterfall mixer tap, electric Triton College shower with telephone handle attachment, glazed shower screen, tiled walls, tiled floor, chrome heated towel rail.
Outside - () - Driveway parking, rear garden laid in patio with raised area laid in paving and outdoor shed with access to Redburn Country Park.
Property Ref: 44459_34006826
Similar Properties
3 Bedroom Terraced House | Offers in region of £199,950
Located just moments from the heart of Holywood's vibrant town centre, 57 Downshire Road offers a fantastic opportunity...
3 Bedroom Townhouse | Offers in region of £199,950
Situated in the highly desirable Kinnegar area of Holywood, 1A Kinnegar Avenue is located off Kinnegar Road only a short...
2 Bedroom Apartment | Offers in region of £195,000
Apartment 4, 3 The Parks is an beautifully presented 1st floor apartment. The property is conveniently located within wa...
3 Bedroom Townhouse | Offers in region of £217,500
14 Gransha Wood, a beautifully presented end-townhouse. Situated just off the ever-popular Old Dundonald Road, this tast...
3 Bedroom Townhouse | Offers in region of £219,950
11 Gransha Wood is a beautifully presented three-bedroom mid-townhouse, ideally situated in a highly sought-after reside...
2 Bedroom Apartment | Offers in region of £225,000
This beautifully presented, pet friendly, two bedroom property is ideally situated within walking distance to Holywood's...
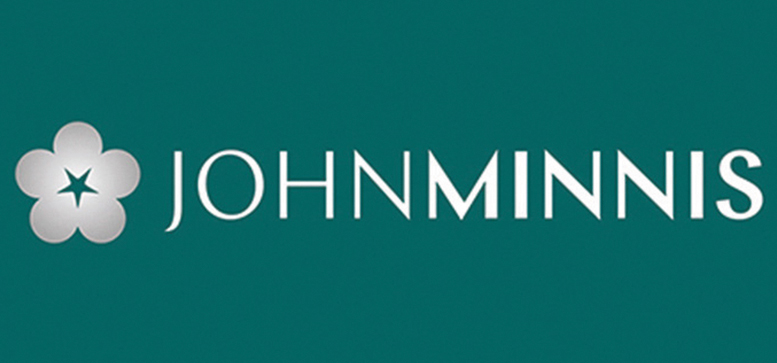
John Minnis Estate Agents (Holywood)
Holywood, County Down, BT18 9AD
How much is your home worth?
Use our short form to request a valuation of your property.
Request a Valuation
