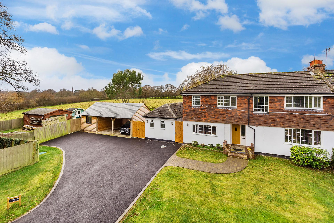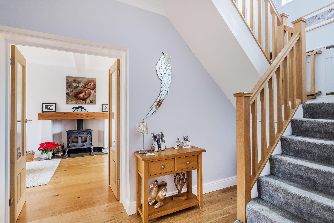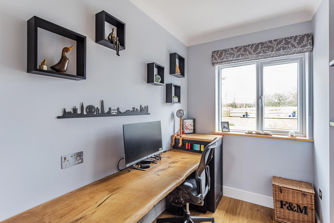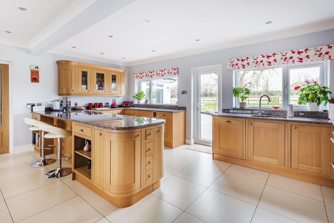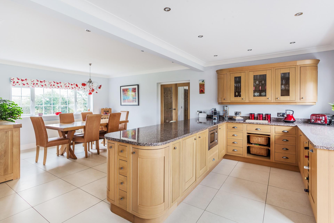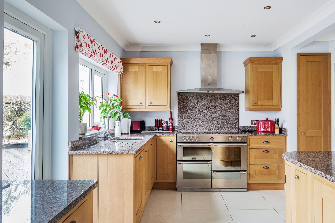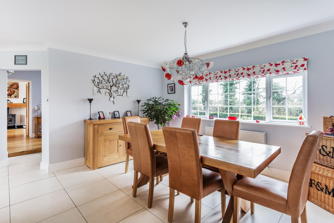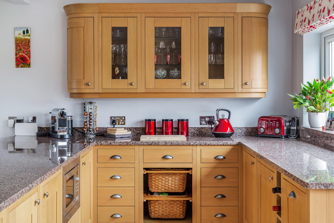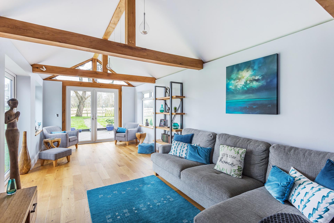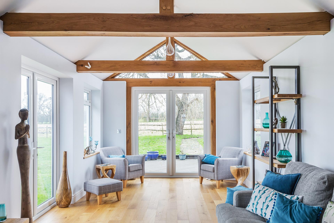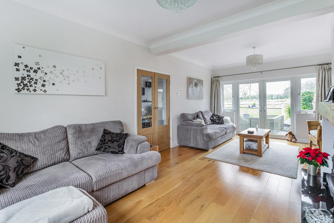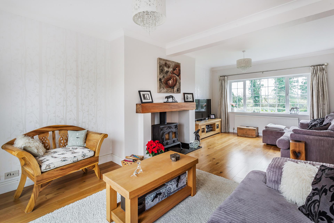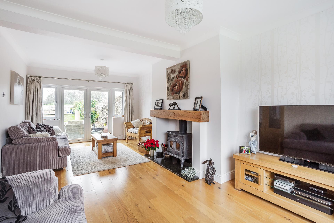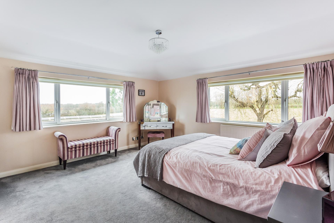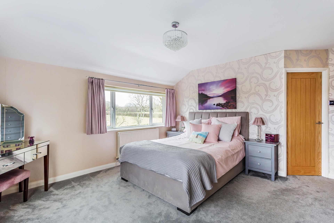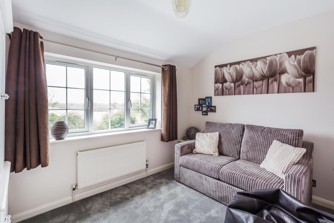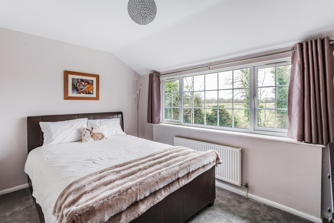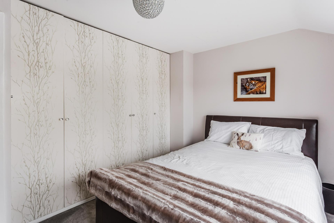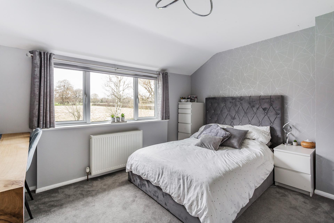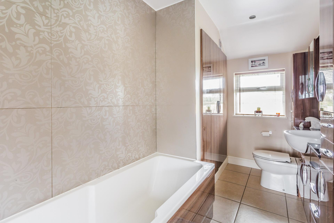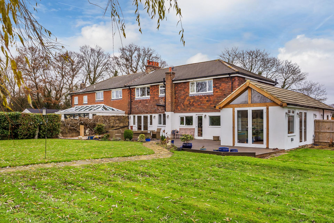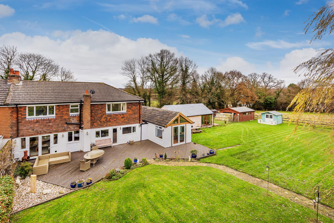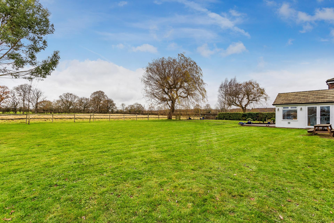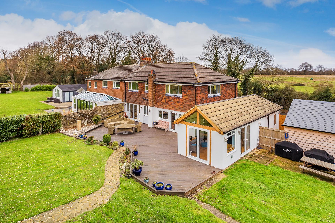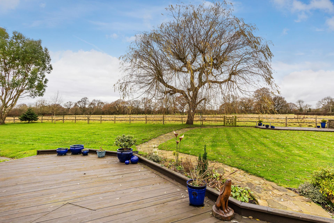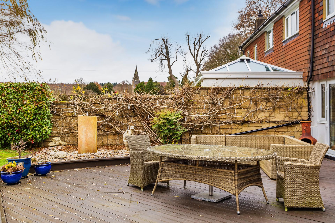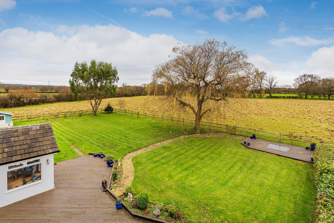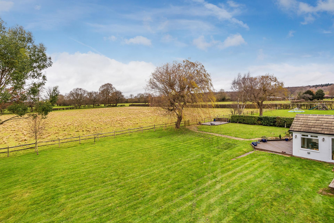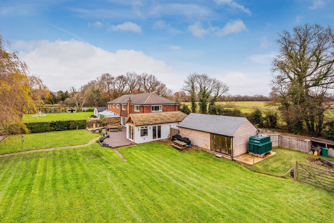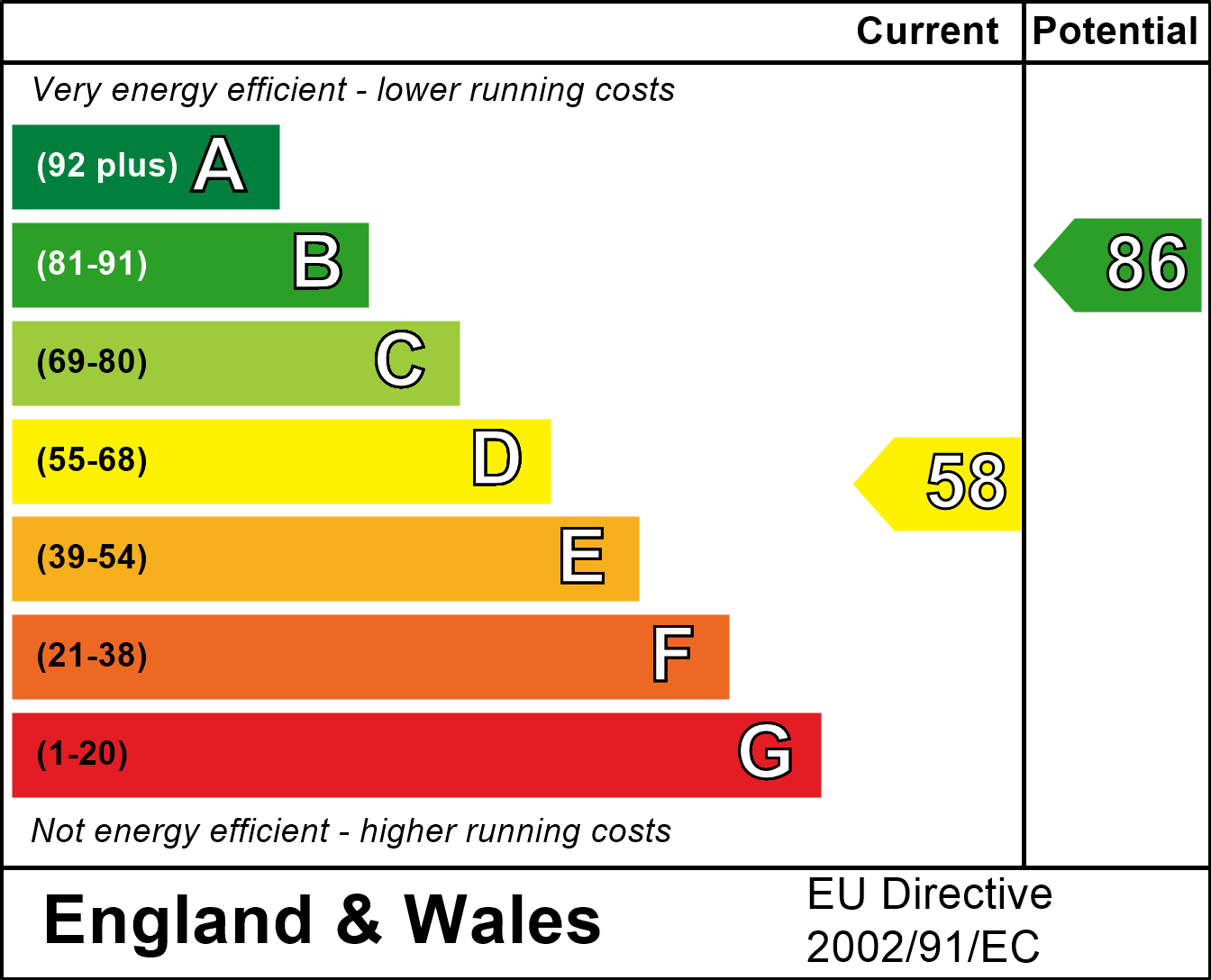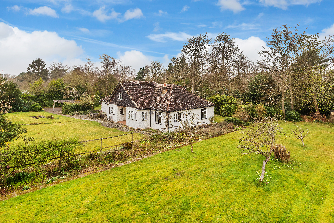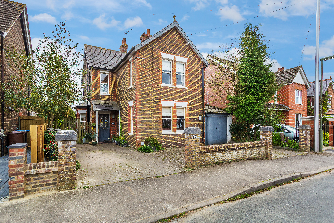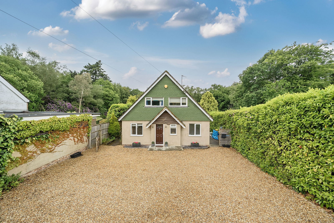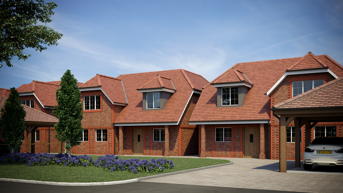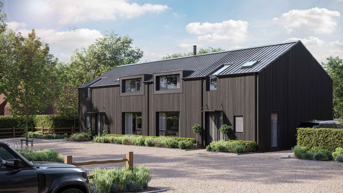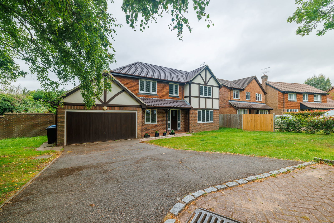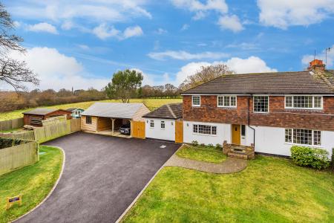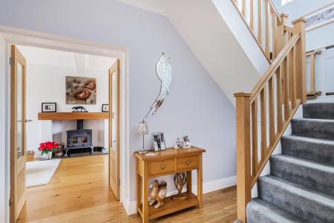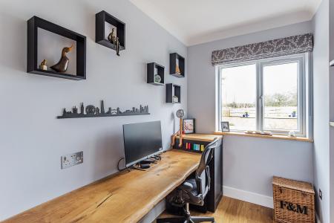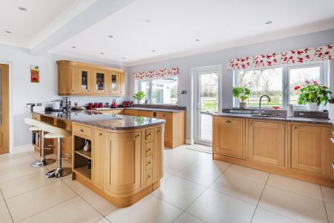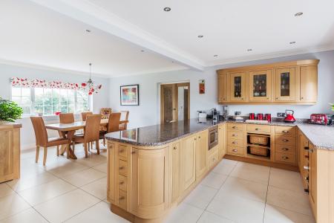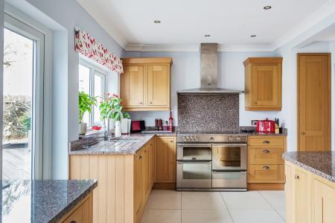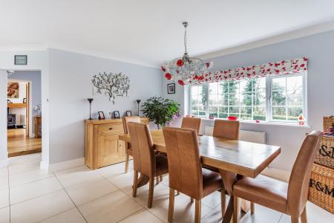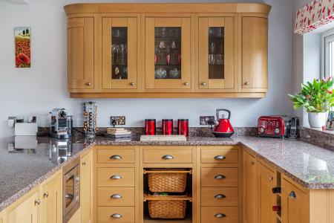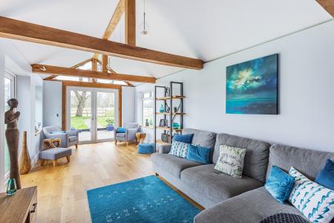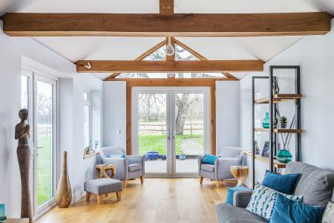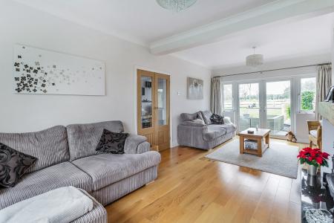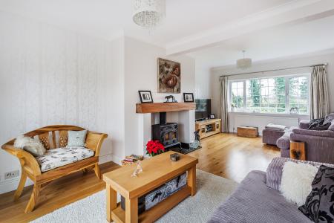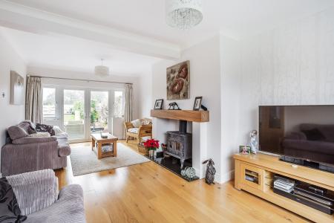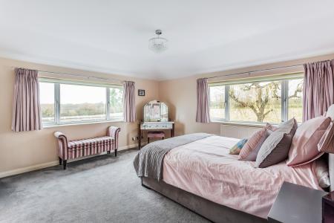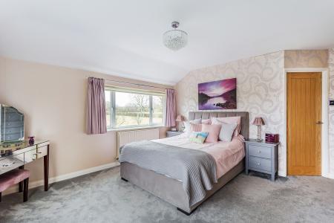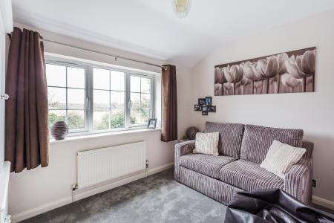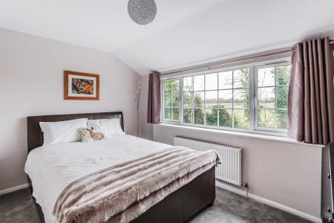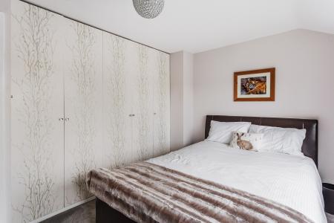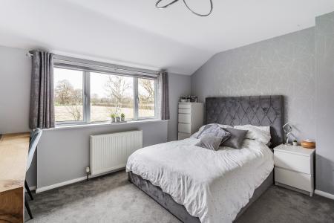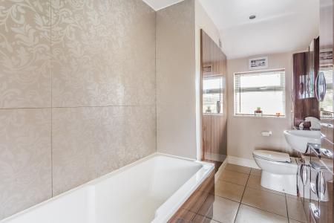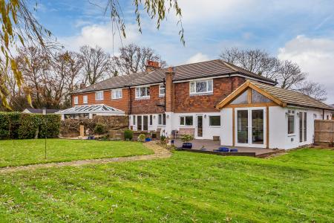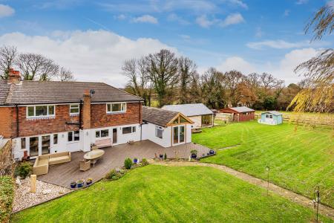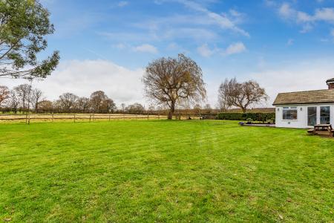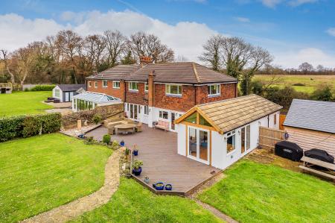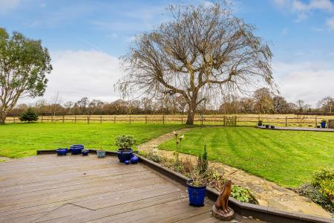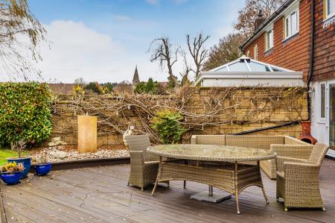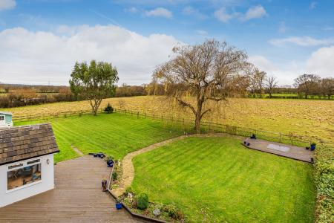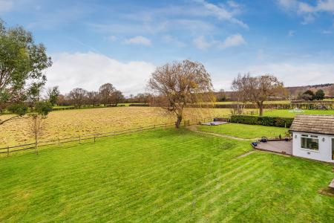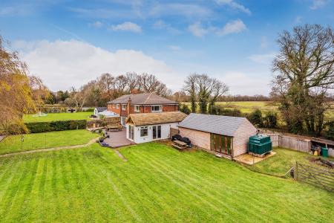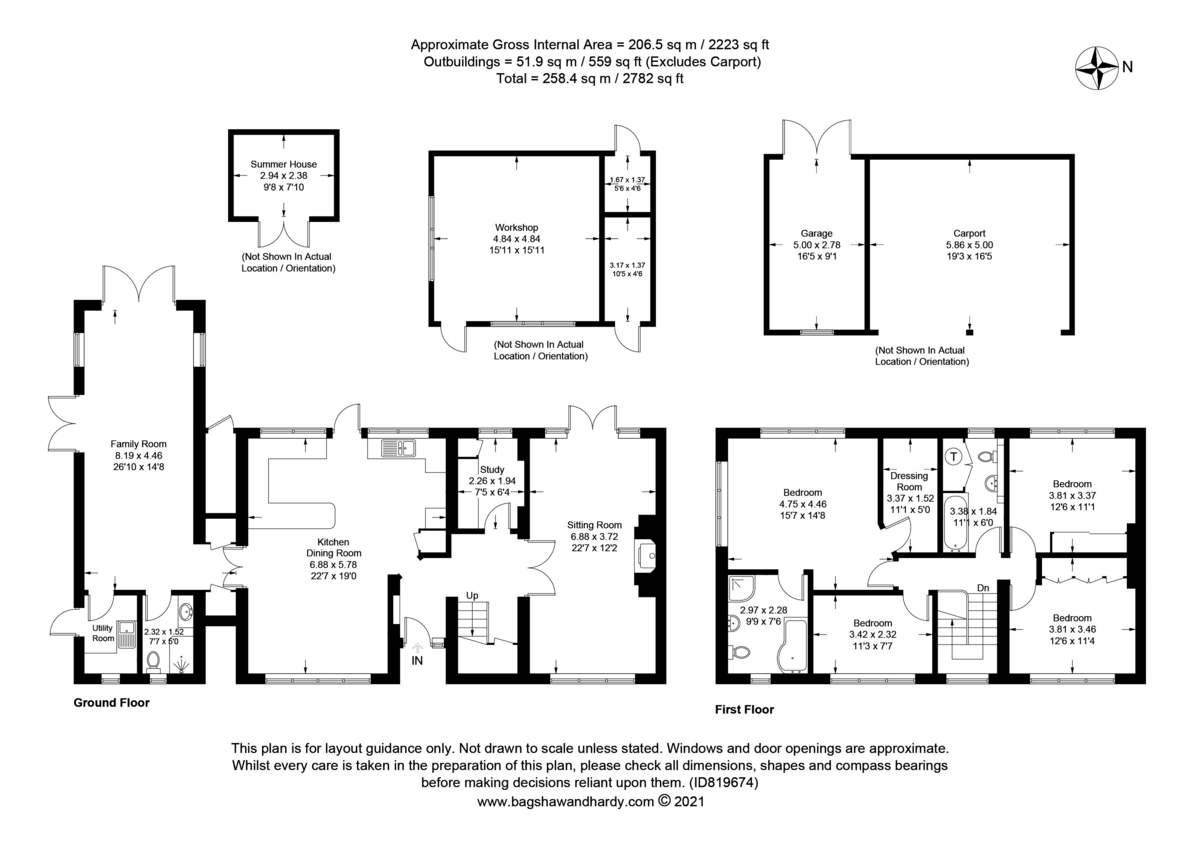- 4 bedroom semi detached property
- Renovated & Extended By Current Owners
- Spacious kitchen/breakfast room
- Double car barn and driveway parking
- Generous master suite with en suite
- Countryside views
- Well presented throughout
- Separate utility room
- Large south facing rear garden
- Over 2000 sqft
4 Bedroom Semi-Detached House for sale in Horley
LOCATION
Situated within 5 miles of the historic Lingfield Village, the property is just a short walk from the train station, a range of every day shops, village pub and amenities. For a larger range of shops, restaurants and leisure facilities Horley and East Grinstead can be found five miles distant.
SCHOOLS
There are a variety of local schools in the area from Butterfly Nursery school to Oakwood secondary school all located within 5 miles. There are two local primary schools that at present are rated good by Ofsted. Lingfield primary school is less than 5 miles away whilst Dormansland Primary school is 6 miles distant.
TRAVEL
For the commuter Horley mainline rail station is under 5 miles away and travels to both London Victoria and London Bridge. The national motorway network can be accessed at J6 of the M25 motorway which is approximately 7 miles away and for international travel Gatwick airport is just over 12 miles distant.
ACCOMODATION
A stunning four bedroom extended semi-detached property that enjoys a semi-rural location in the village of Horne. It is approached by a private driveway allowing parking for several vehicles, there is also a newly built double car barn which has a large very useful room at the back which could be used in a variety ways such as an office, gym or snug. You enter the property into the spacious entrance hall which leads to the fabulous refitted kitchen/dinner, which is extremely well fitted with plenty of storage with both base and eye level units and a breakfast bar area. Leading from the kitchen/diner there is a passage way which has two very useful inbuilt cupboards a well fitted shower room with a toilet and a utility room. There is also a beautiful reception room that has a vaulted ceiling, exposed beams and exceptional views of the very large, south facing garden. This room was converted from the garage approximately 18 months ago. There are also French doors to access the garden and terrace. Coming back through the kitchen/dining room into the hallway there is an office and a large living room which has a double aspect giving stunning views of both the rear garden, which backs on to farmland, and the front of the property which, again, overlooks farmland. This room also has French doors to the rear garden
Up on the first floor you have a spacious landing which gives access to the three good size bedrooms, the master suite and the family bathroom. Two of the bedrooms are generous doubles and have useful fitted wardrobes, the third bedroom is also a very good size that could comfortably accommodate a double bed. The master suite comprises of a large bedroom, a walk in wardrobe and a generous en suite with both a bath and walk in shower. The bedroom is located to the back of the property enjoys a double aspect and has a views over the garden and farmland.
The south facing garden backs on to farmland which has stunning views and offers a high degree of privacy, it two has two good sized decked and illuminated sun terraces, it is the perfect space for outside entertaining either during the day or in the evening, there is also a large timber workshop, three sheds, summer house and log store
FAQ'S
* Council Tax - Band F
* Tandridge district council
* Built circa late 1950's
* EPC rating - D
* Double car barn and driveway parking
* Oil central heating
* Sewage treatment plant
Important Information
- This is a Freehold property.
Property Ref: 60161_100126010513
Similar Properties
4 Bedroom Detached House | Guide Price £875,000
Rarely available an opportunity to buy a six bedroom detached residence tucked down a private lane. Requires modernizati...
Mount Pleasant Road, Lingfield
3 Bedroom Detached House | Guide Price £845,000
A charming extended 3/4 detached residence offering flexible accommodation set in one of the most popular roads within t...
Felcourt Road, Felcourt, East Grinstead, RH19 2JZ
3 Bedroom Detached House | Offers Over £825,000
This beautifully presented detached home, set in approximately 3 acres on the outskirts of East Grinstead, offers contem...
Oldencraig Mews, Tandridge Lane
3 Bedroom Detached House | £895,000
BRAND NEW This three bedroom detached family home, with impressive master suite and generous rear garden is situated in...
Plot 1 - Hilders Farm, Edenbridge
3 Bedroom Semi-Detached House | £900,000
An Exceptional Brand New 3 Bedroom Semi Detached Home in a Beautiful Semi Rural Location within a gated community.
Kinnibrugh Drive, Dormansland, Lingfield, RH7 6QF
5 Bedroom Detached House | Guide Price £900,000
No Onward Chain Robert Leech are delighted to offer for sale this substantial five bedroom detached family home neari...
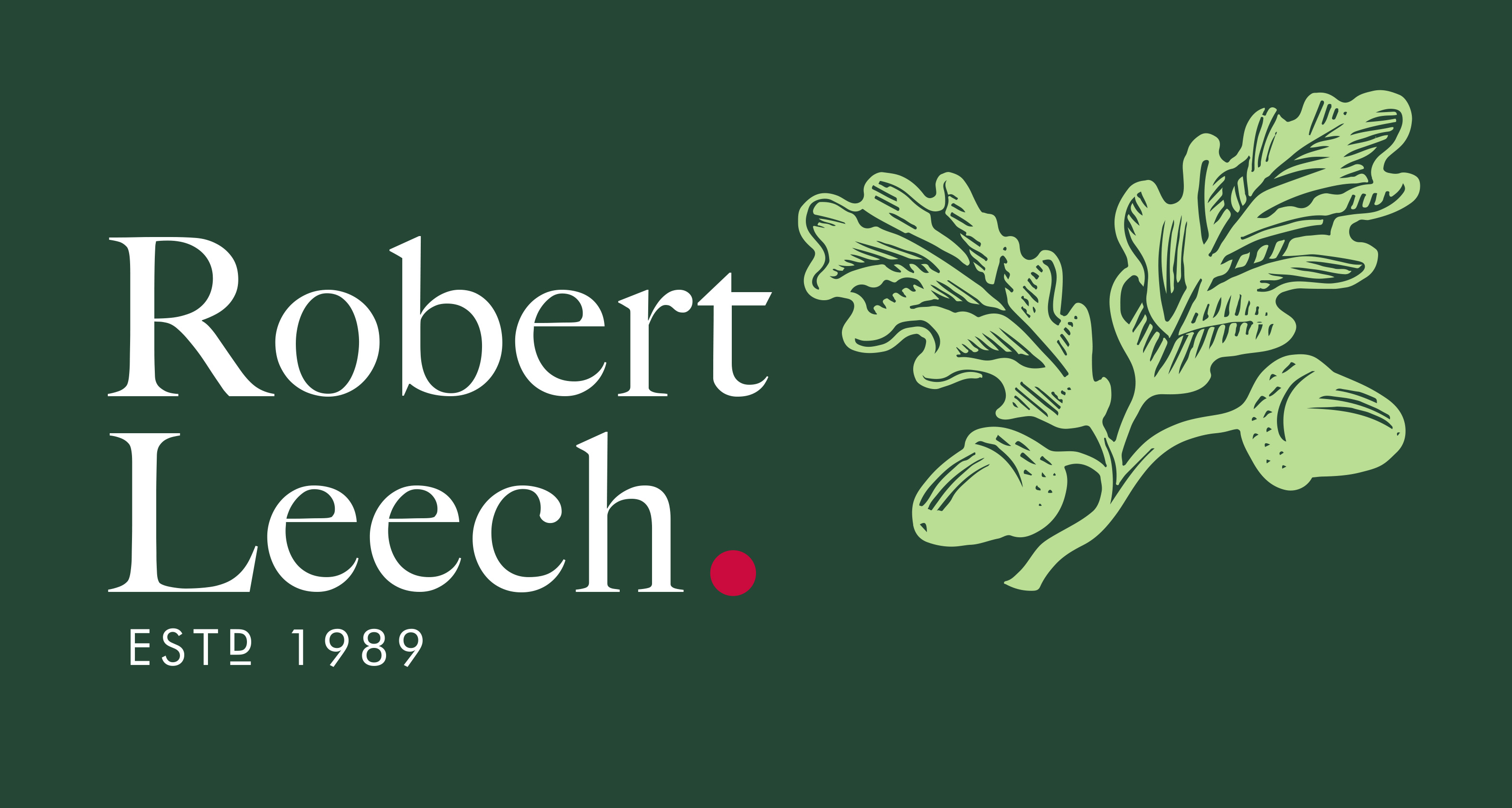
Robert Leech (Lingfield)
27 High Street, Lingfield, Surrey, RH7 6AA
How much is your home worth?
Use our short form to request a valuation of your property.
Request a Valuation
