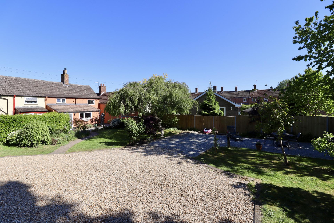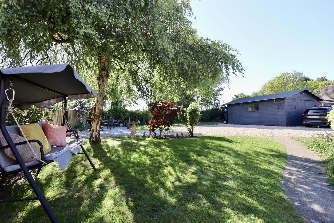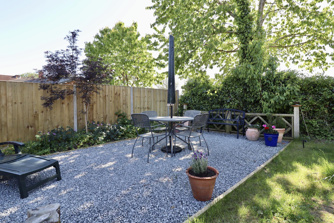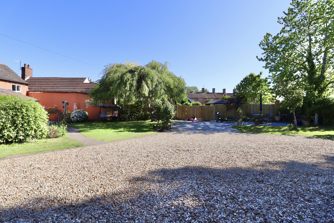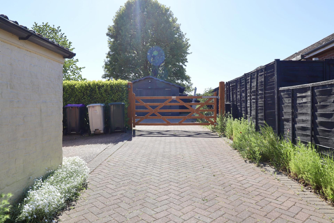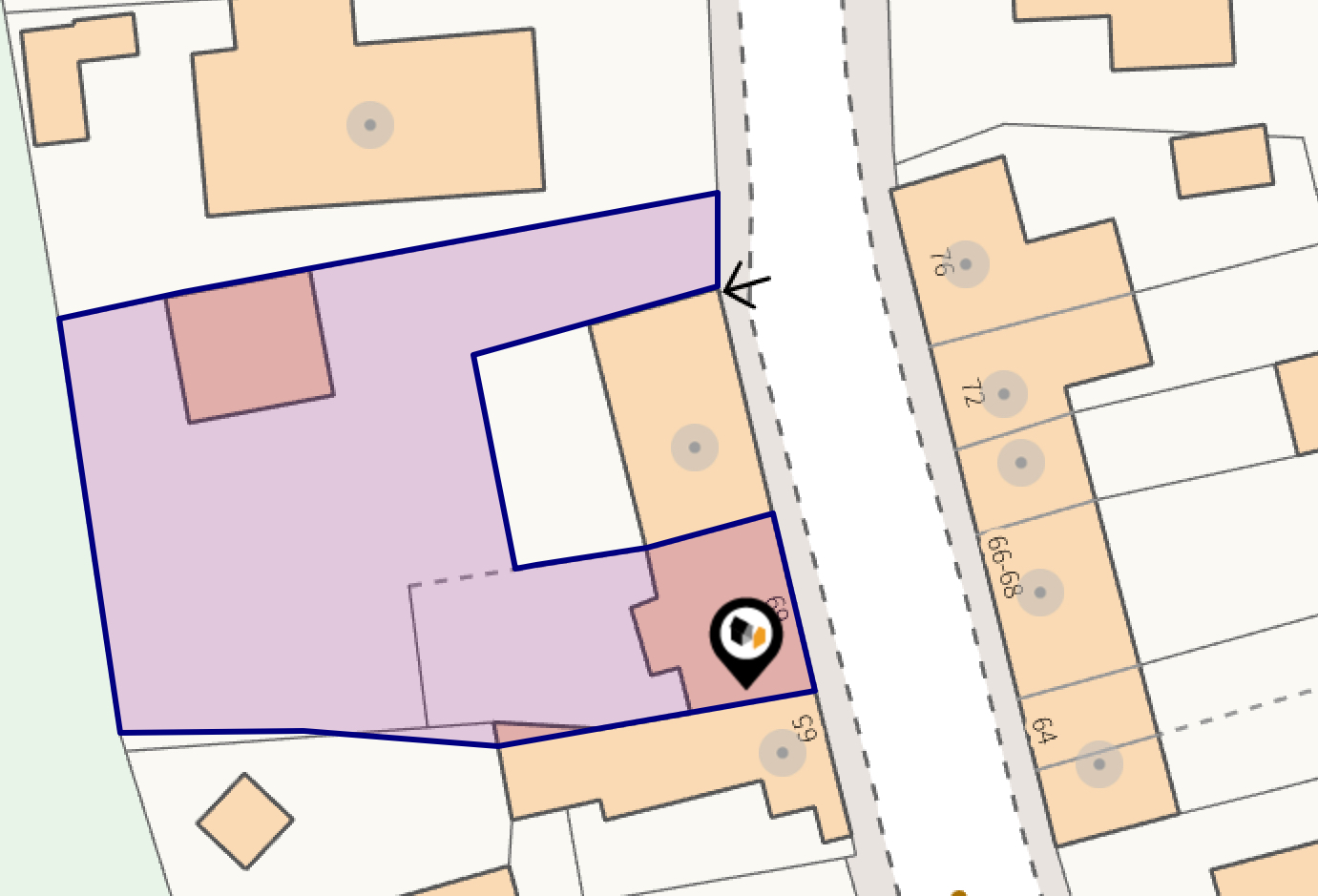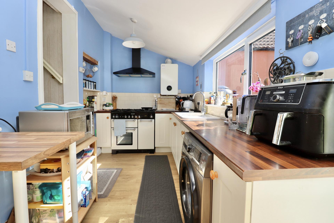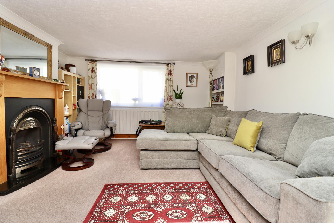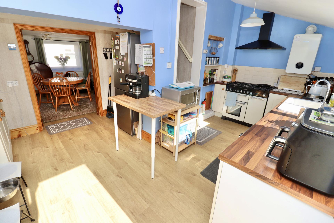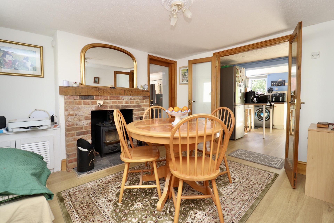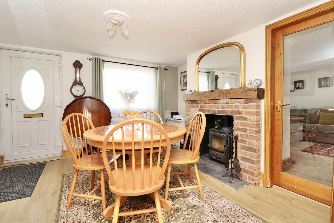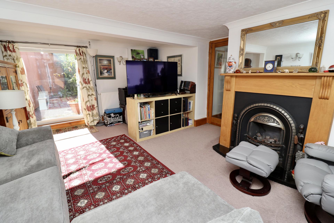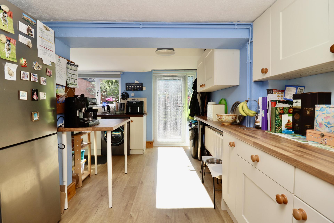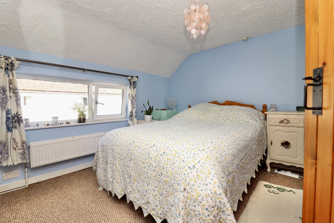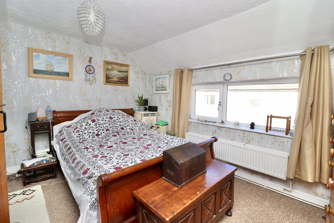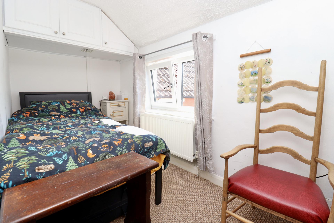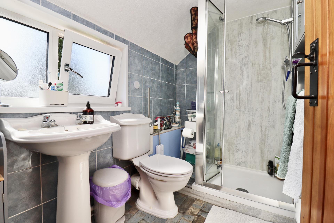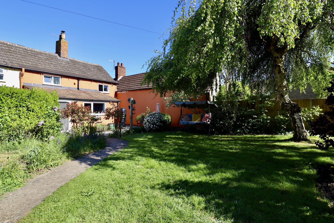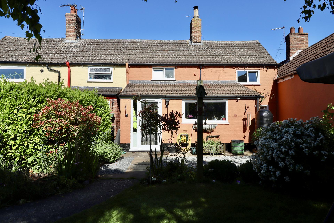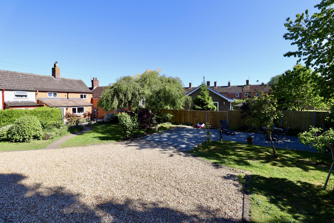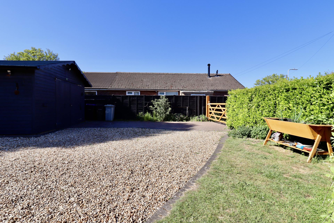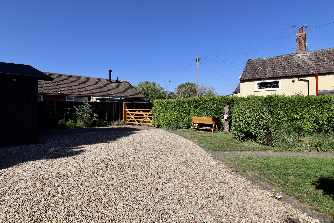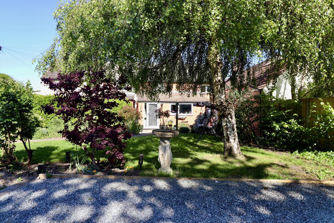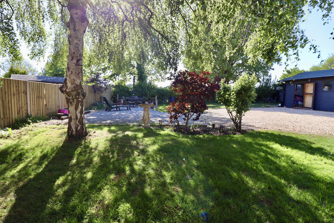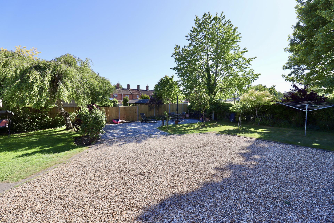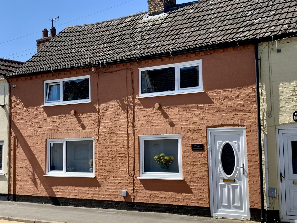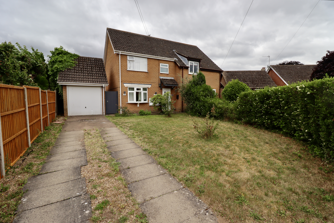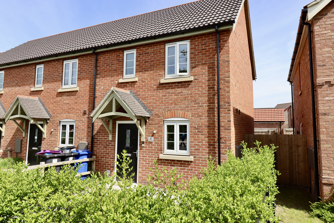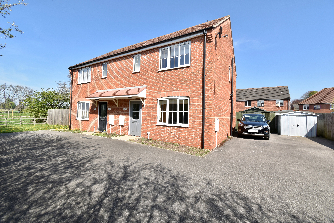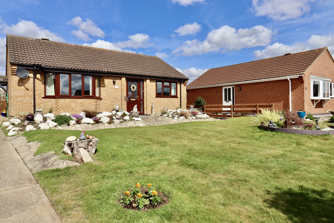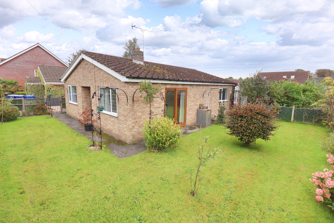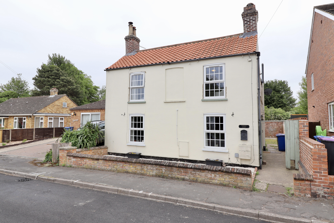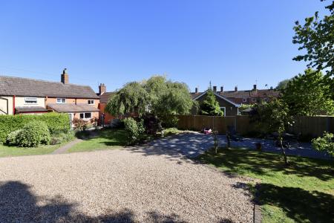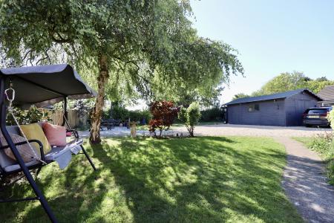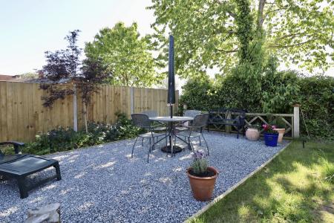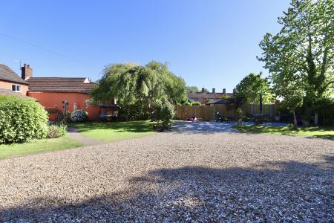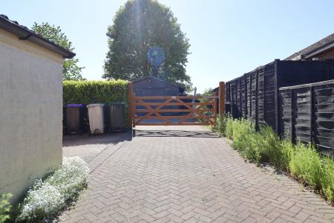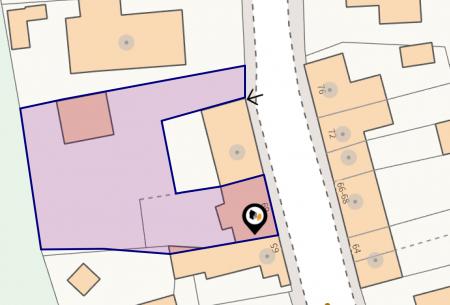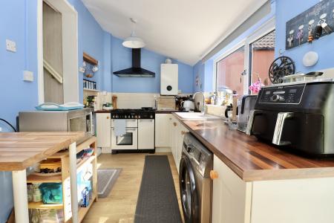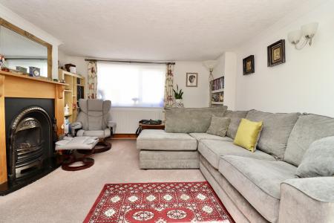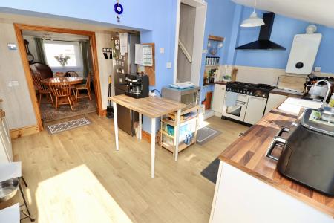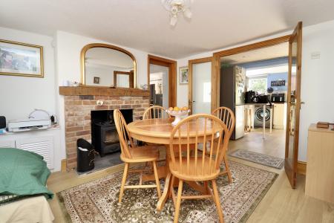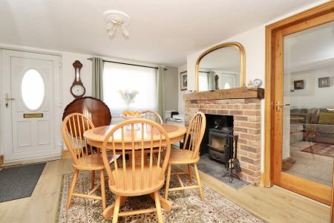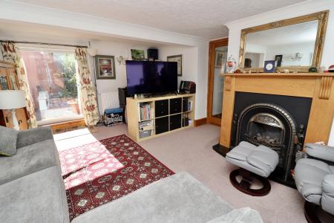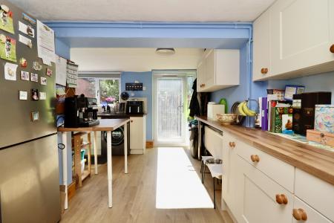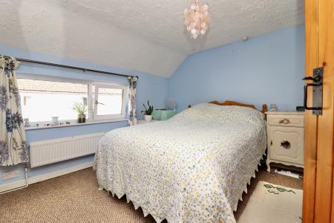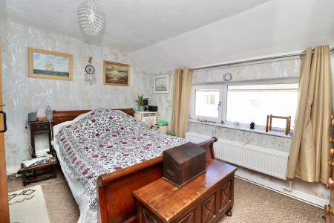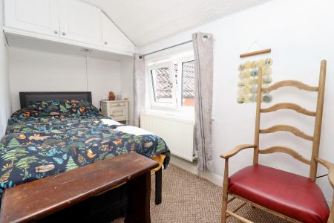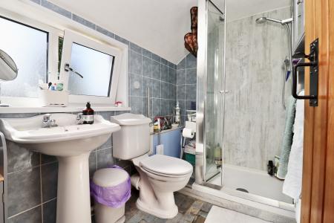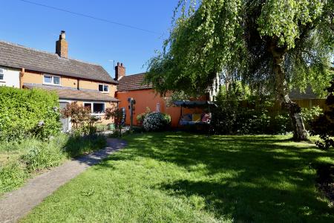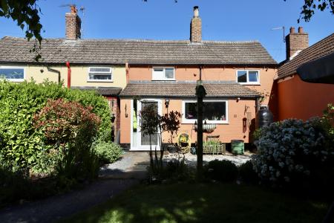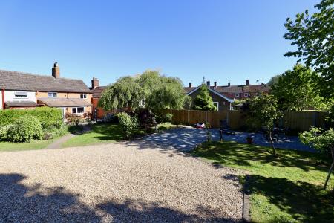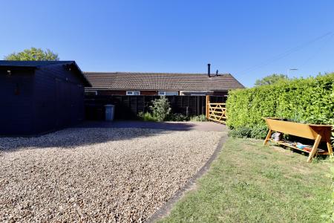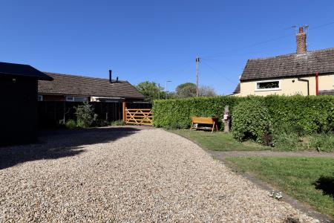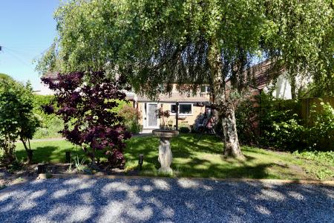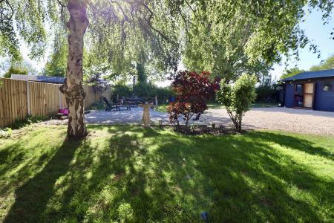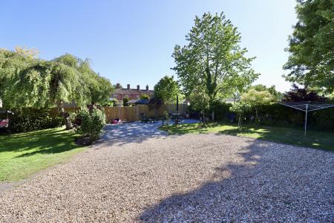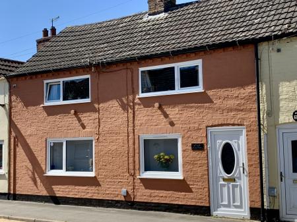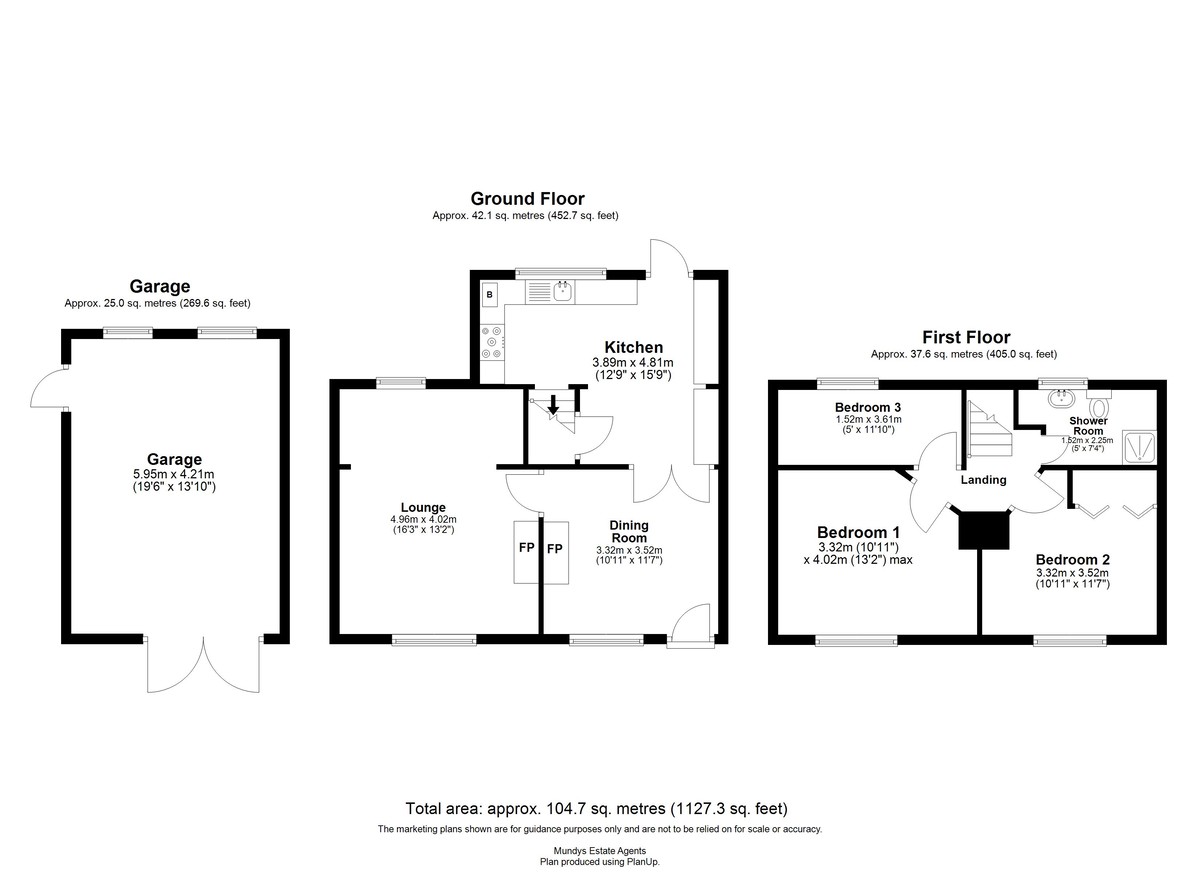- Rare double fronted mid terraced home
- Generous rear plot with large timber garage (with power and lighting)
- Off street parking for multiple vehicles
- Private rear garden with open views over playing fields
- Walking distance to Queen Elizabeth’s Grammar School and Town Centre
- Two spacious reception rooms including a dining room with log burner
- L-shaped kitchen with Rangemaster cooker and direct garden access
- NO ONWARD CHAIN
- EPC Energy Rating - C
- Council Tax Band - B
3 Bedroom Terraced House for sale in Horncastle
DESCRIPTION A rare opportunity to purchase a double fronted mid terraced house with a gated driveway leading to a generous rear plot. The driveway provides off street parking for multiple vehicles and access to a large timber garage, which has power and lighting. There are also well-maintained gardens and seating areas set in a private position, with open views over the playing fields to the rear. The property is within walking distance of Horncastle Town Centre, which offers a full range of shops, supermarkets, cafés, pubs, restaurants, doctors, dentist and other local amenities. The town is also home to several schools, including Queen Elizabeth's Grammar School, which is just a short walk away. Horncastle sits between Lincoln and the Lincolnshire coast and is on the edge of the Lincolnshire Wolds, an area of outstanding natural beauty. The accommodation is well-presented and includes a dining room with log burner, a good-sized lounge, an L-shaped kitchen with access to the rear garden and a first floor landing leading to three bedrooms and a shower room.
LOCATION Horncastle is a popular Market Town on the edge of the Lincolnshire Wolds. Horncastle has a traditional town market place and has a range of the usual shops and facilities. There is a local primary school, secondary school and a grammar school. The Cathedral City of Lincoln is located within approx. 18 miles.
DINING ROOM 11' 7" x 10' 11" (3.53m x 3.33m) With uPVC double glazed window and external door, laminate flooring, radiator and a feature fireplace with log burner.
LOUNGE 16' 3" x 13' 2" (4.95m x 4.01m) With uPVC double glazed windows to front and rear, feature fireplace with gas fire, fitted shelving and radiator.
KITCHEN 15' 9" x 12' 2" (4.8m x 3.71m) With uPVC double glazed external door and window, laminate flooring, fitted with a range of wall, drawer and base units with work surfaces over and tiled splashbacks, porcelain sink and drainer, breakfast bar, freestanding Rangemaster cooker with extractor over, plumbing and space for washing machine, space for fridge freezer, radiator, access to understairs storage cupboard and stairs to the first floor.
FIRST FLOOR LANDING Access to three bedrooms and shower room.
BEDROOM 1 13' 2" x 11' 10" (4.01m x 3.61m) With uPVC double glazed window, fitted shelving and radiator.
BEDROOM 2 11' 7" x 10' 11" (3.53m x 3.33m) With uPVC double glazed window, fitted wardrobes and radiator.
BEDROOM 3 11' 10" x 5' 0" (3.61m x 1.52m) With uPVC double glazed window and radiator.
SHOWER ROOM 7' 4" x 5' 0" (2.24m x 1.52m) With uPVC double glazed window, vinyl flooring, low level WC, wash hand basin, walk-in shower cubicle, fully tiled walls and radiator.
OUTSIDE To the rear of the property there is a large gated driveway with parking for multiple vehicles and access to a substantial timber garage. The rear garden is well-maintained with lawned and seating areas, enjoying a private outlook over the playing fields behind.
GARAGE 19' 6" x 13' 10" (5.94m x 4.22m) With power and lighting.
Property Ref: 735095_102125033232
Similar Properties
3 Bedroom Semi-Detached House | £190,000
A modern Three Bedroom Semi-Detached House situated on a generous plot in a quiet cul-de-sac location within the popular...
2 Bedroom Semi-Detached House | £190,000
A two Bedroom Townhouse on the popular and sought after Chantrey Park development, constructed by Chestnut Homes, which...
Kingfisher Drive, Market Rasen
3 Bedroom Semi-Detached House | £189,950
This is a larger than average, three bedroomed, modern semi-detached house situated in the popular Market Town of Market...
2 Bedroom Detached Bungalow | Offers Over £210,000
A well-presented two double bedroomed detached bungalow situated in this quiet cul de sac location and well-located with...
3 Bedroom Detached Bungalow | £215,000
This detached bungalow is situated in the heart of Market Rasen, a historic market town in Lincolnshire, known for its w...
3 Bedroom Detached House | Offers Over £215,000
A three Bedroom Detached Cottage, located in this sought after area of Market Rasen. Centrally positioned, the property...

Mundys Market Rasen (Market Rasen)
22 Queen Street, Market Rasen, Lincolnshire, LN8 3EH
How much is your home worth?
Use our short form to request a valuation of your property.
Request a Valuation
