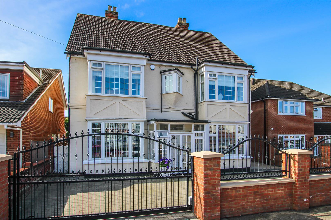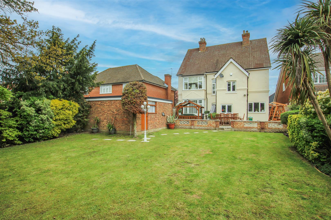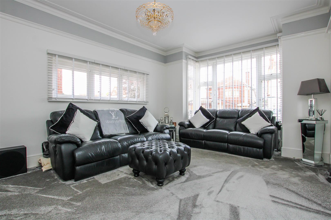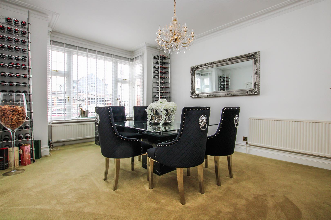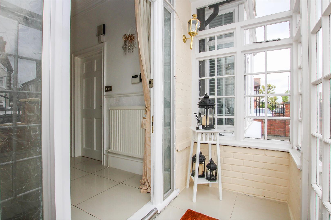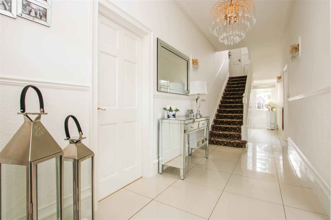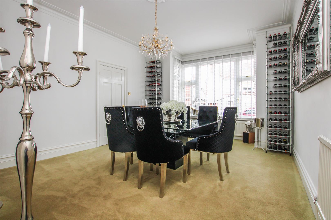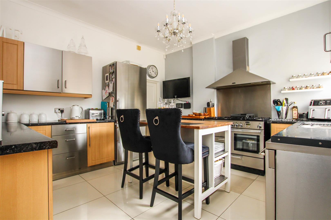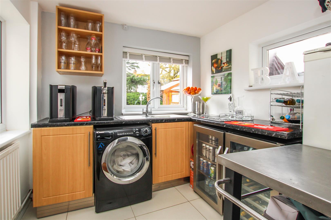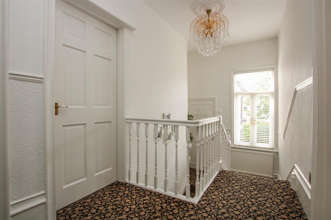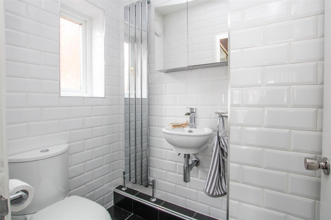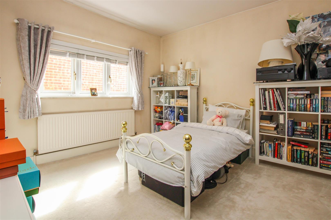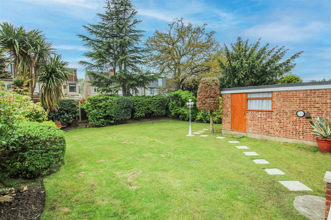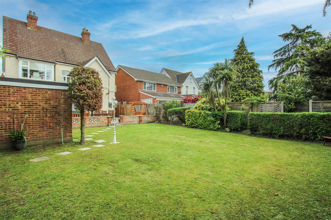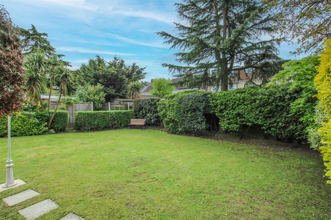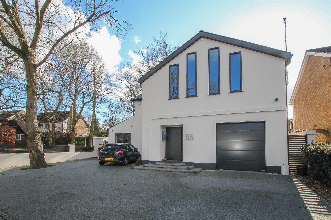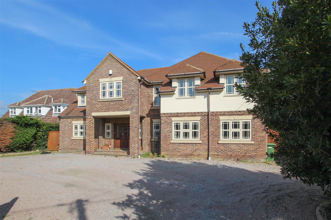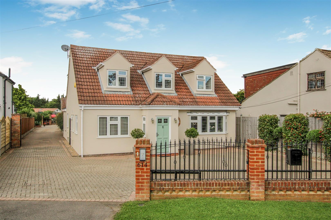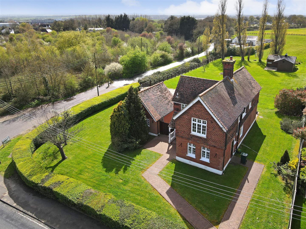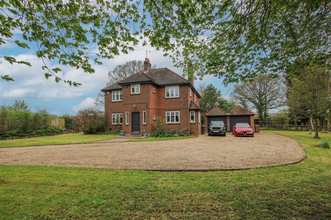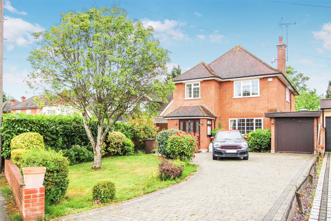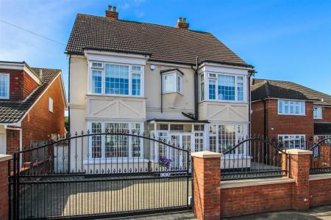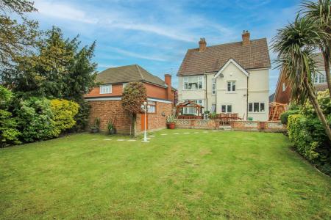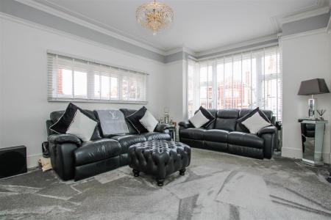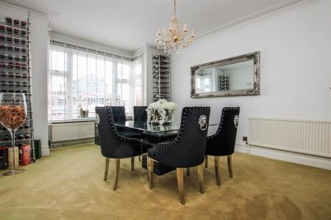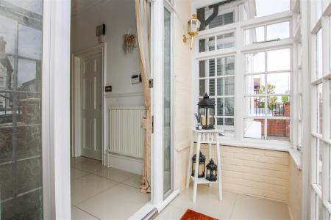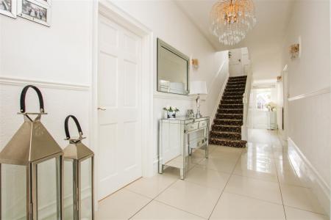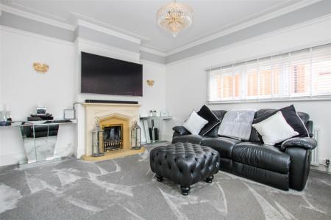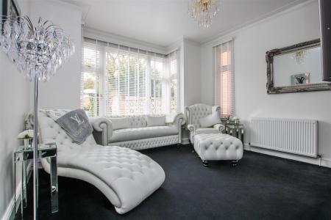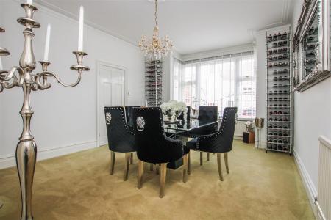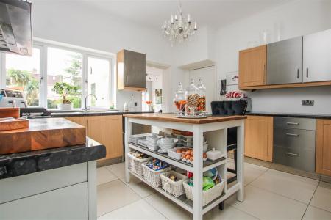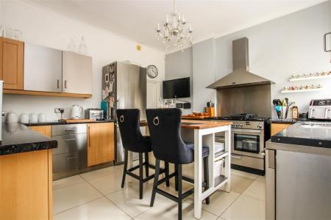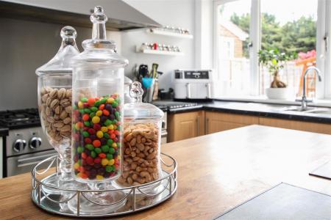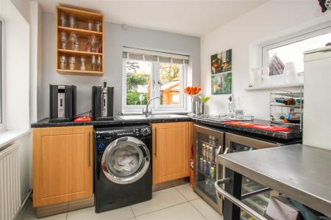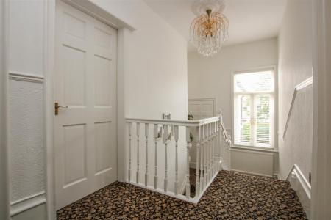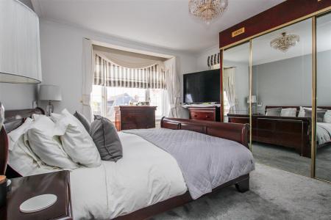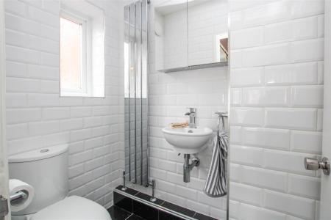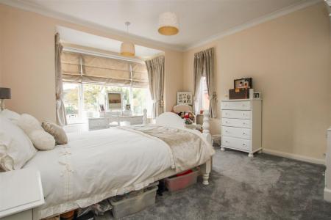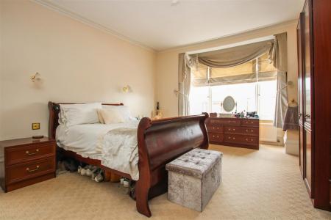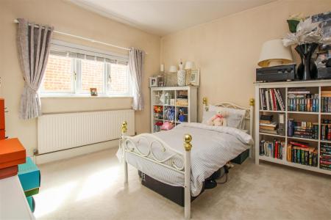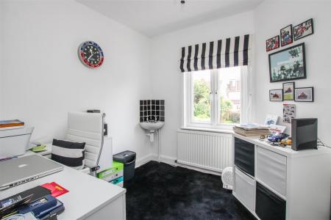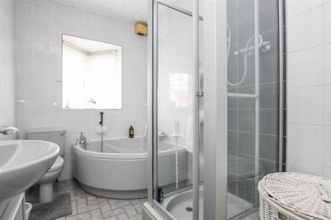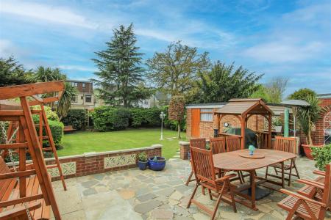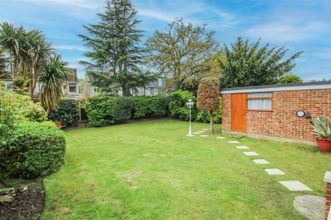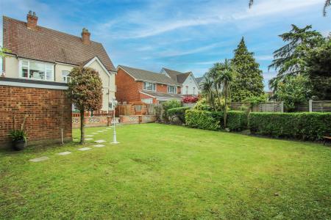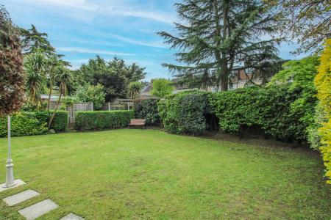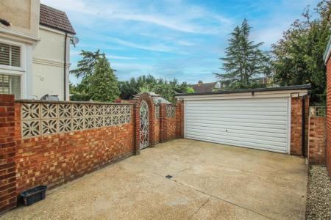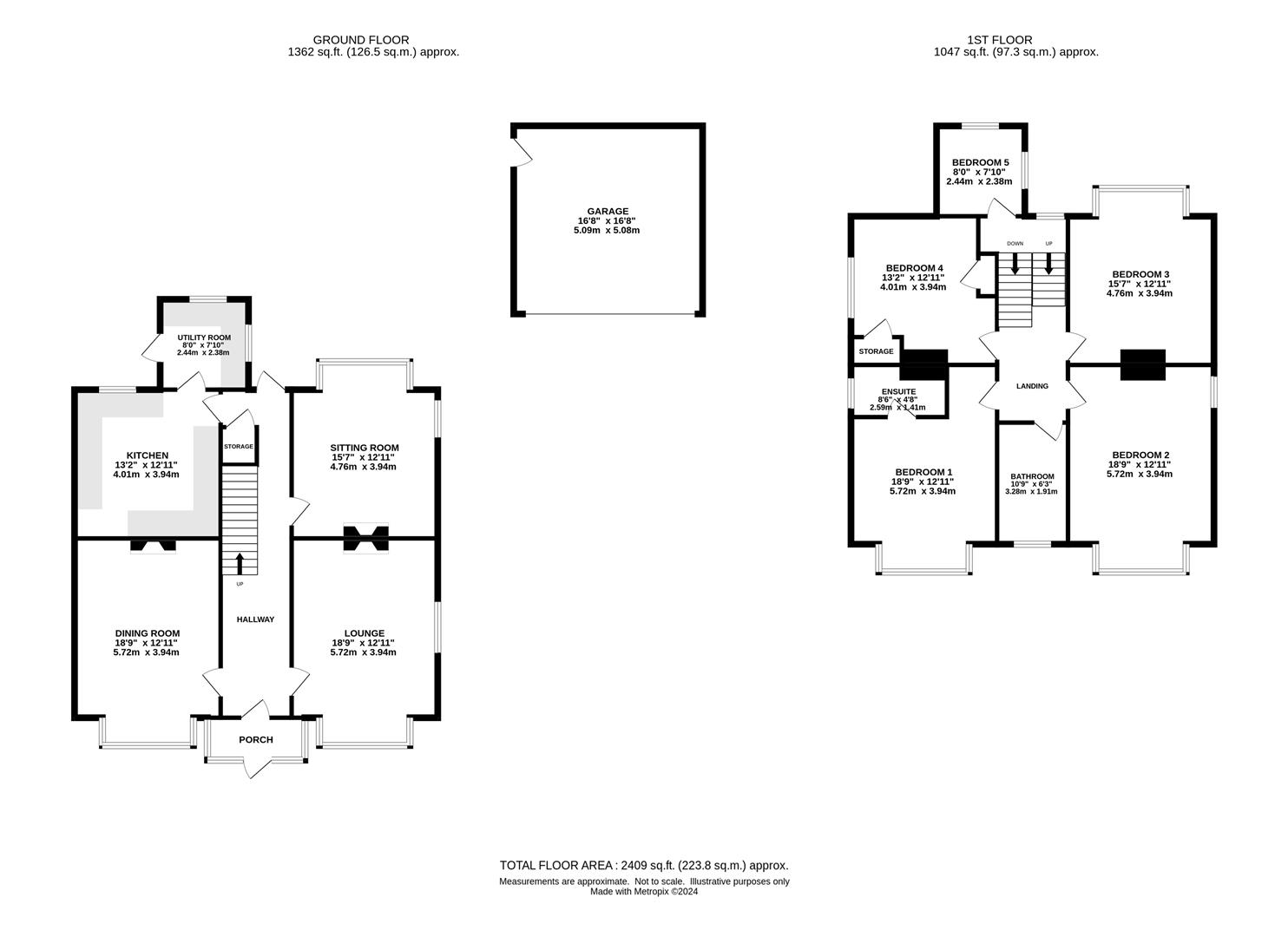- Five Bedroom Detached Family Home
- Three Reception Rooms
- Kitchen with Separate Utility
- En-Suite to Master & Family Bathroom
- Detached Double Garage
- Gated Parking & Detached Double Garage
- South Facing Rear Garden
- Popular Emerson Park Location
5 Bedroom Detached House for sale in Hornchurch
**Guide Price - £1,250,000 - £1,350,000** Presented throughout to a wonderful standard, with approaching 2,500 square feet of bright and spacious living accommodation, is this imposing five bedroom detached family home. Located within the popular Emerson Park, just a moments walk from the local train station, the property enjoys three reception rooms, kitchen and utility to the ground floor, with five bedrooms, en-suite shower and family bathroom to the first. Additional benefits include a sizable south facing rear garden, gated parking and a detached double garage. There is also potential to further extend to the rear and into the loft subject to planning.
The internal accommodation commences with an enclosed porch that leads through to an impressive hallway that extends all the way to the rear of the property. The first of the reception rooms is a beautiful bay fronted room, currently used as a lounge area centred around a feature fireplace. Located directly behind this room is a second sitting room with a bay overlooking the rear garden. The third reception room is currently used as a formal dining room, again with a large bay window and feature fireplace. The kitchen is adjacent to the dining room and comprises of a range of above and below counter storage units, ample worktop space and various integrated appliances. The separate utility room completes the ground floor layout.
Heading up to the first floor, the master bedroom is a generously proportioned double room with large wardrobes and a modern en-suite shower room. Bedrooms two, three and four are all spacious double rooms with beautiful bay windows. There is a fifth single bedroom that is currently utilised as a study, and finally, a contemporary family bathroom with separate shower.
Externally, the south facing rear garden, commences with a raised paved patio area that steps down to the remainder that is laid principally to lawn with well stocked and mature shrub borders. Furthermore, there is a detached double garage that can be accessed both from the garden via a side door and from the driveway, via an up and over style door. The gated driveway provides ample off-street parking for multiple vehicles.
Important information
Property Ref: 8226_33019930
Similar Properties
Hall Green Lane, Hutton, Brentwood
4 Bedroom Detached House | £1,250,000
An extraordinary detached executive home offering fine contemporary living incorporating strong design and beautiful hig...
Rayleigh Road, Brentwood - Keith Ashton Signature Home
6 Bedroom Detached House | Offers in excess of £1,200,000
An impressive detached house located between Hutton and Billericay. The property offers high-quality spacious accommodat...
Rayleigh Road, Hutton, Brentwood
5 Bedroom Detached House | £1,200,000
Set on an extensive plot of over half an acre, this is a unique opportunity to purchase this exceptional five-bedroom de...
** SIGNATURE HOME ** Great Warley Street, Great Warley, Brentwood
4 Bedroom Detached House | £1,350,000
*** ADDITIONAL LAND TO REAR AVAILABLE SUBJECT TO SEPARATE NEGOTIATION *** Occupying a plot of over half an acre (stls) a...
Wyatts Green Road, Wyatts Green, Brentwood
5 Bedroom Detached House | £1,400,000
Available for sale for the first time in nearly two decades, this truly unique five bedroom 1930's detached family home...
** SIGNATURE HOME ** Cory Drive, Hutton, Brentwood
4 Bedroom Detached House | £1,495,000
Located in the popular Hutton Burses area, we are delighted to offer for sale this beautiful detached family home, offer...

Keith Ashton Estates (Brentwood)
26 St. Thomas Road, Brentwood, Essex, CM14 4DB
How much is your home worth?
Use our short form to request a valuation of your property.
Request a Valuation
