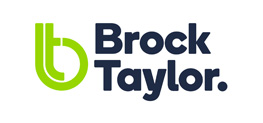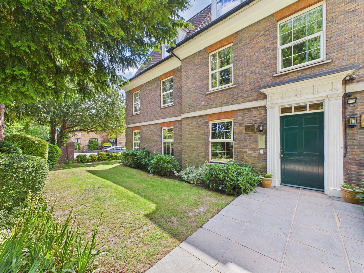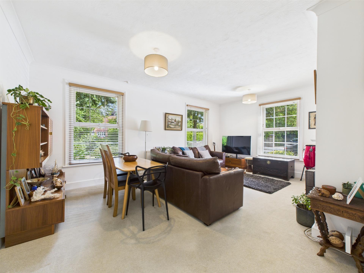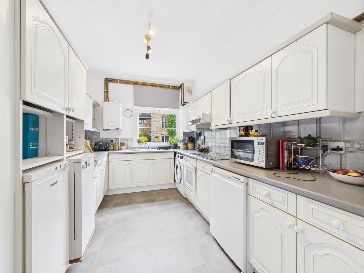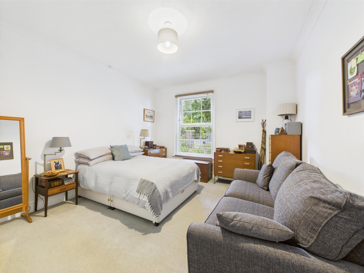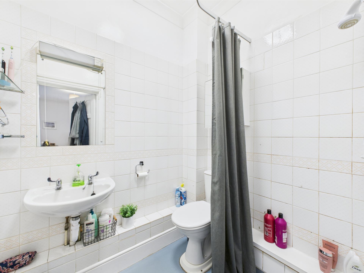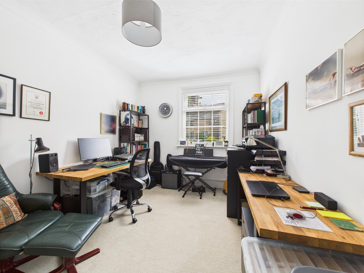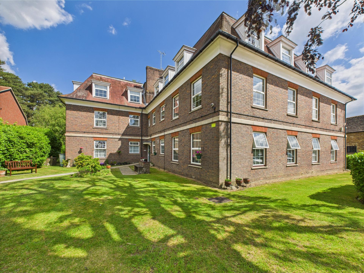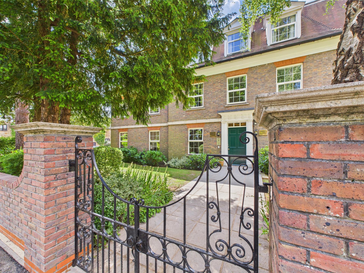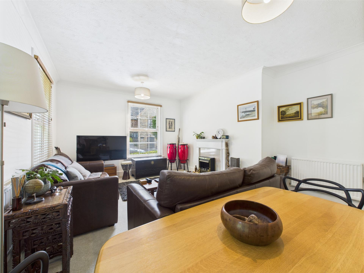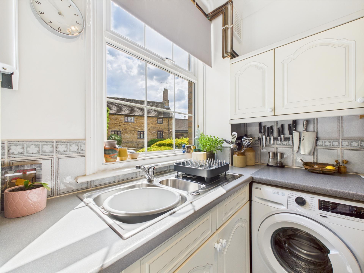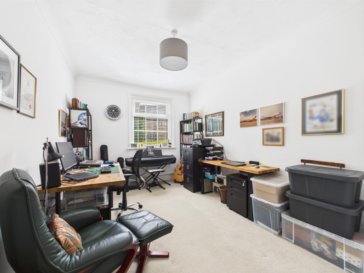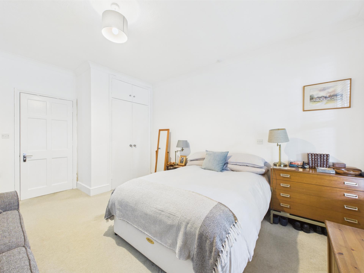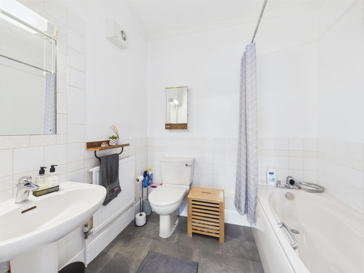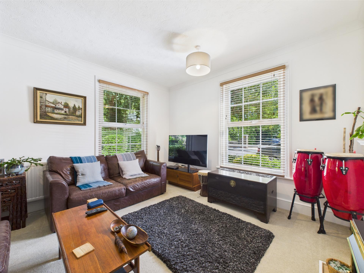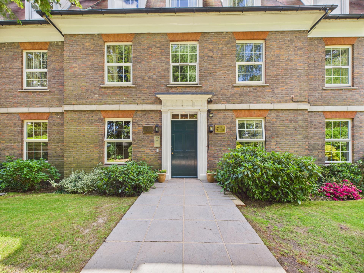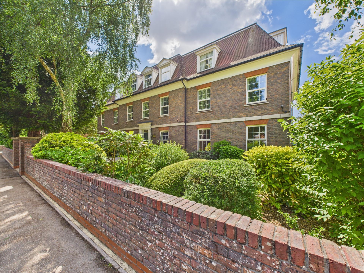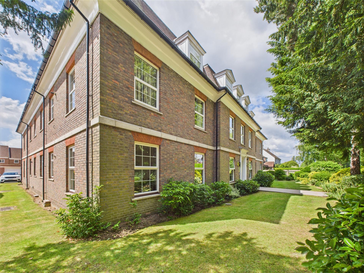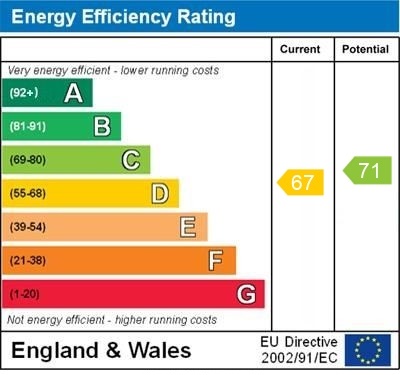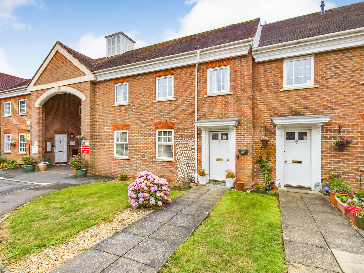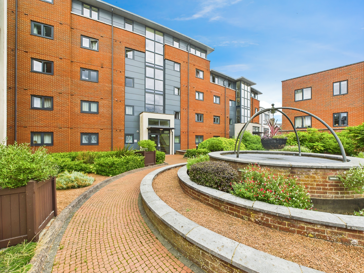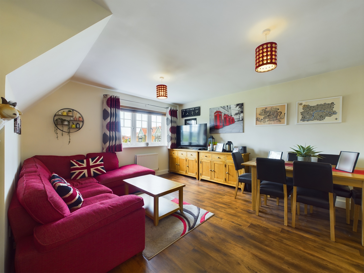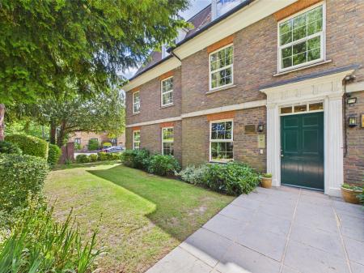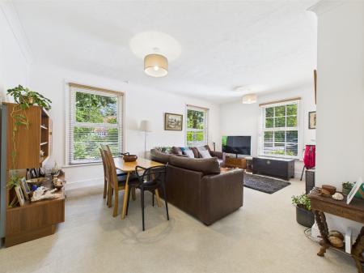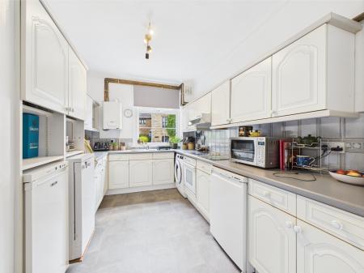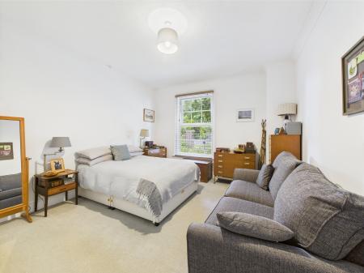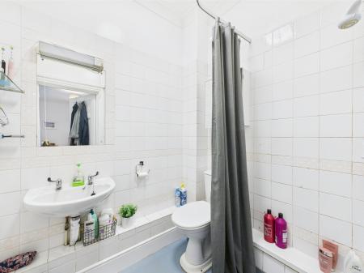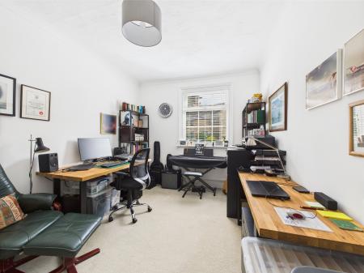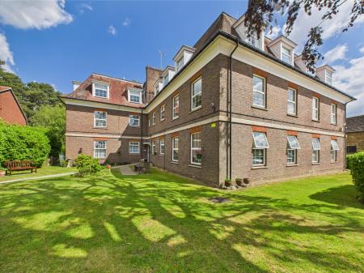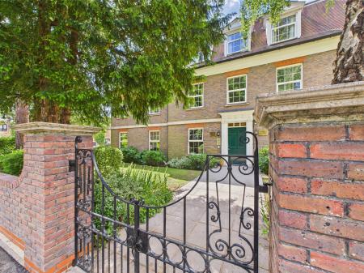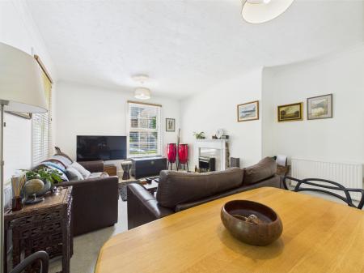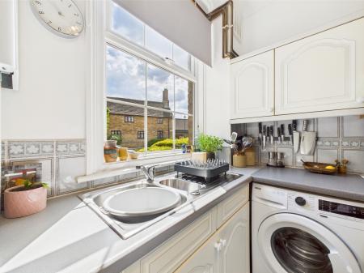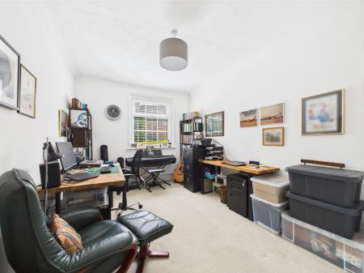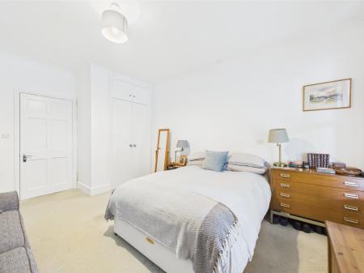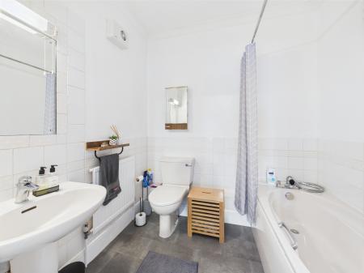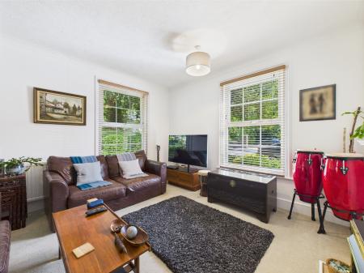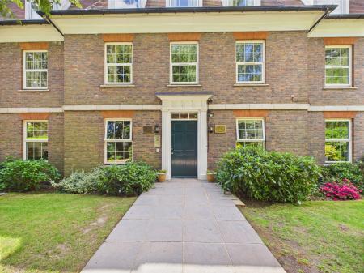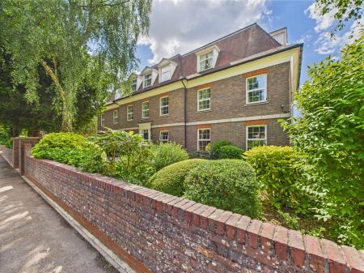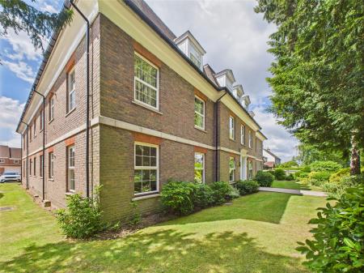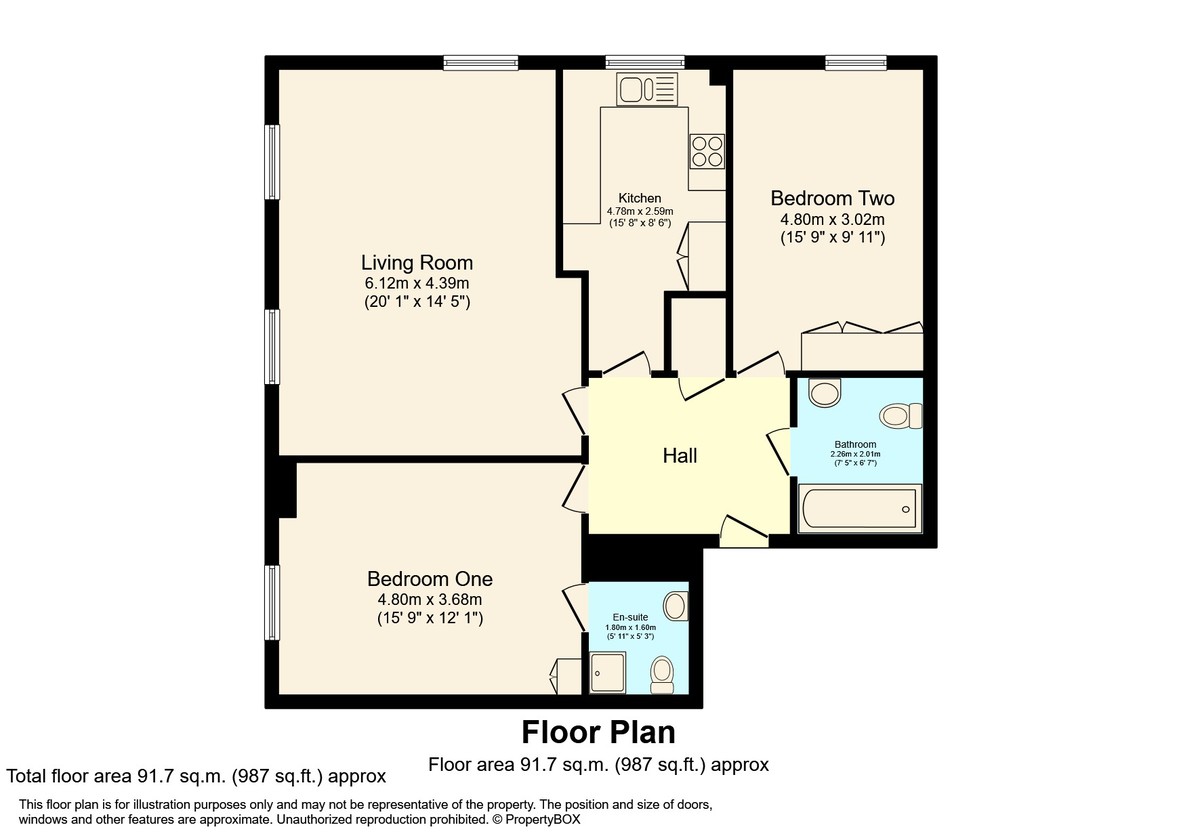- GROUND FLOOR APARTMENT
- TWO BEDROOMS
- ENSUITE SHOWER ROOM
- RESIDENT AND VISITOR PARKING
- WALKING DISTANCE OF TOWN AND LOCAL AMENITIES
- SEPRATE KITCHEN
- LARGE LOUNGE / DINER
- LIGHT AND AIRY
- POPULAR DEVELOPMENT
- WATCH OUR VIRTUAL TOUR
2 Bedroom Retirement Property for sale in Horsham
LOCATION This sought after retirement development is ideally located within approximately 1 mile of Horsham's thriving town centre, with its wide selection of restaurants, cafes and shops, including a John Lewis and a large Waitrose. The property is set near a regular bus route that serves the surrounding area, with the junction of the A24 also less than a mile away. It is also less than half a mile from a large Co-Op convenience store, with doctors and dentists also close at hand.
PROPERTY Once inside the communal hall, you will find the front door to this generous ground floor retirement property. The large entrance hall has doors opening to all rooms, which have all recently been fitted with new carpets. The kitchen has also recently been fiited with new flooring, and has space for a range of appliances. The 20'1 x 14'5 double aspect living room is a particular feature of the property, with large windows, flooding the room with natural light. Due to the size of this room, there is plenty of space for a dining table and sofas, making it ideal for entertaining along with an attractive electric fireplace. The property boasts a main bathroom and two generous bedrooms both with built in storage whilst the master bedroom benefits from an ensuite shower room. There are pull cords throughout (however the current vendor has taken these down and they could be put back in).
OUTSIDE The communal gardens are professionally maintained with a central green, pleasant seating areas and mature hedges and shrubs. The property also offers an on-site manager and a generous parking area that provides ample parking for both residents and visitors.
HALL
KITCHEN 15' 8" x 8' 6" (4.78m x 2.59m)
LIVING ROOM 20' 1" x 14' 5" (6.12m x 4.39m)
BEDROOM 1 15' 9" x 12' 1" (4.8m x 3.68m)
ENSUITE 5' 11" x 5' 3" (1.8m x 1.6m)
BEDROOM 2 15' 9" x 9' 11" (4.8m x 3.02m)
BATHROOM 7' 5" x 6' 7" (2.26m x 2.01m)
ADDITIONAL INFORMATION
Tenure: Leasehold
Full Lease Term: 99 years from 23 June 1987
Ground Rent: £TBC per annum
Ground Rent Review Period: TBC
Maintenance/Service Charge: £TBC per annum
Maintenance/Service Charge Review Period: TBC
Council Tax Band: D
AGENTS NOTE We strongly advise any intending purchaser to verify the above with their legal representative prior to committing to a purchase. The above information has been supplied to us by our clients/managing agents in good faith, but we have not necessarily had sight of any formal documentation relating to the above.
Property Ref: 57251_100430011064
Similar Properties
2 Bedroom Maisonette | Offers in region of £260,000
SPACIOUS TWO-BEDROOM first-floor flat close to local shops & transport links featuring lounge/diner, kitchen, bathroom,...
2 Bedroom Apartment | £260,000
Bright TWO-BEDROOM GROUND FLOOR APARTMENT with open-plan living, en suite, modern kitchen and bathroom, resident parking...
1 Bedroom Apartment | £250,000
An exciting OPPORTUNITY to purchase a CENTRALLY LOCATED, GROUND FLOOR apartment, with a 20'9ft LOUNGE, large DOUBLE BEDR...
2 Bedroom Retirement Property | Offers in excess of £265,000
A spacious TWO Bedroom Maisonette Retirement Property NEWLY REBURBISHED, boasting NO ONWARD CHAIN within SHORT WALKING D...
2 Bedroom Apartment | £270,000
An impressive TWO DOUBLE BEDROOM apartment located within a TOWN CENTRE, GATED DEVELOPMENT with UNDERGROUND PARKING, lar...
Lodge House, Millpond Lane, Faygate
2 Bedroom Apartment | £275,000
A well presented TOP FLOOR apartment, set in a sought after development with attractive views over a NATURE RESERVE. The...
How much is your home worth?
Use our short form to request a valuation of your property.
Request a Valuation
