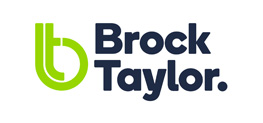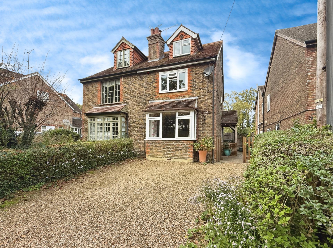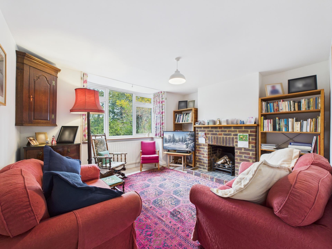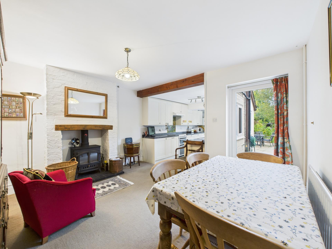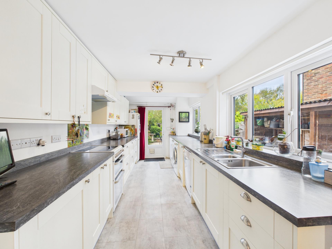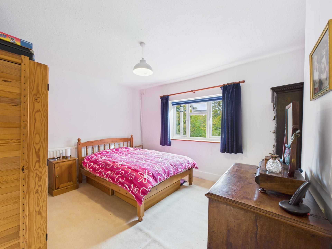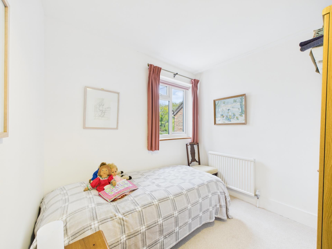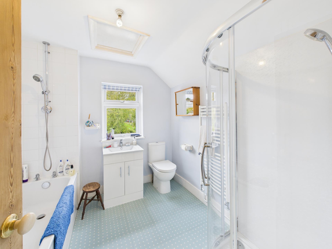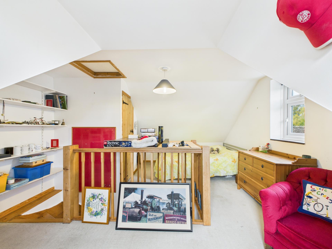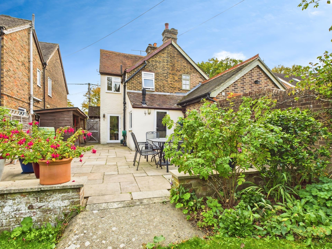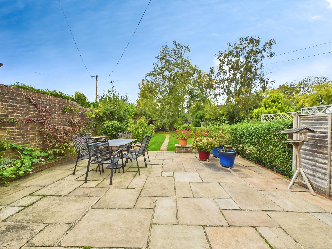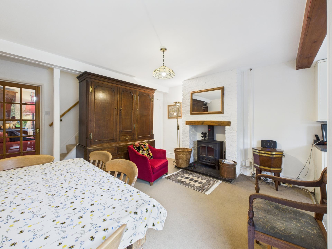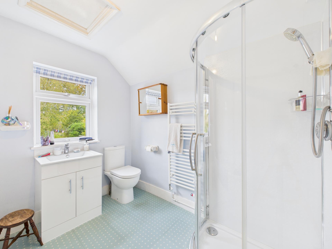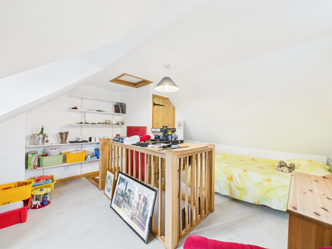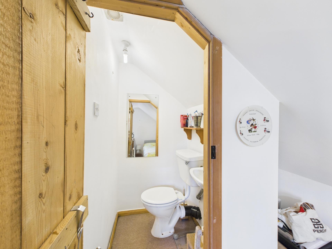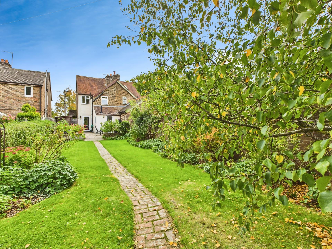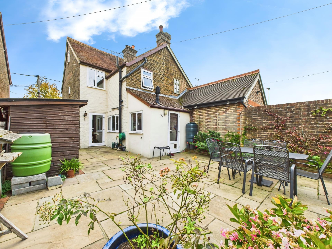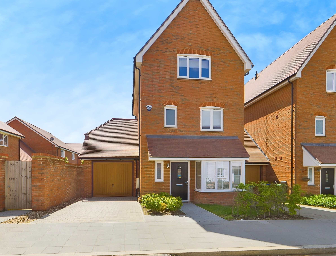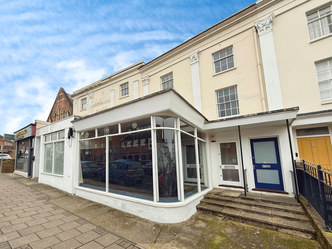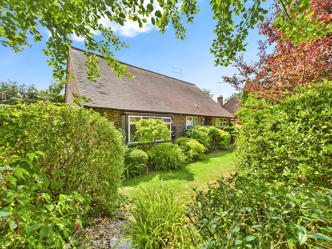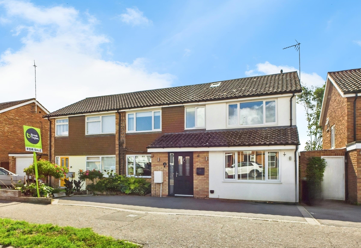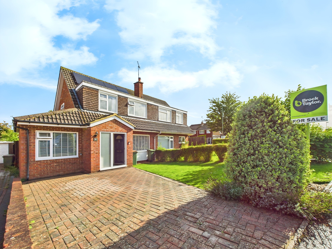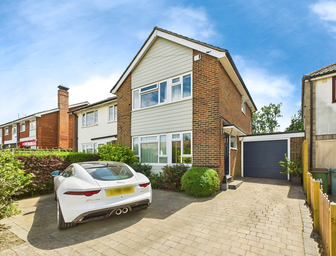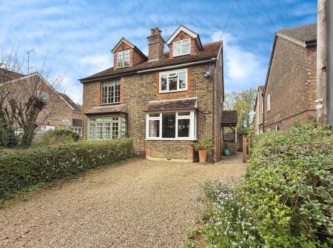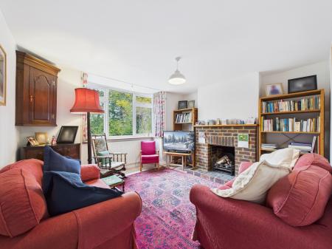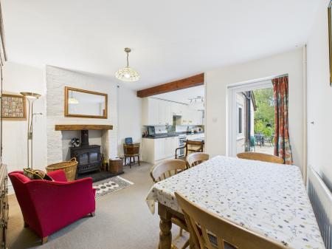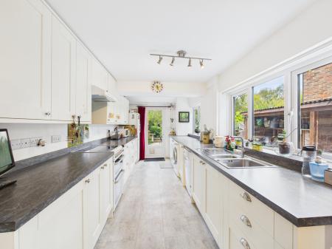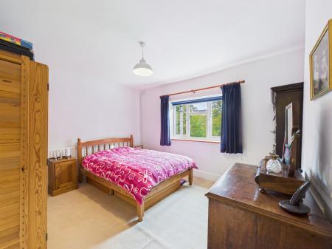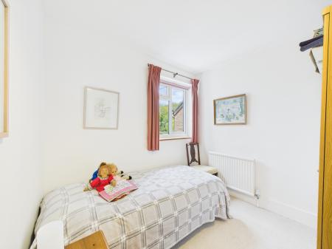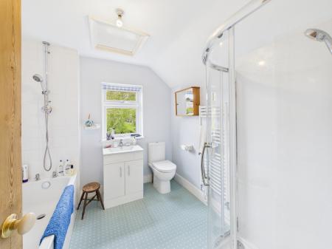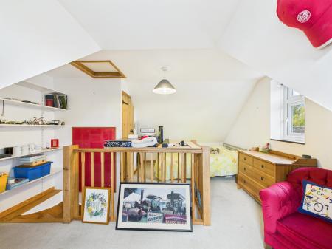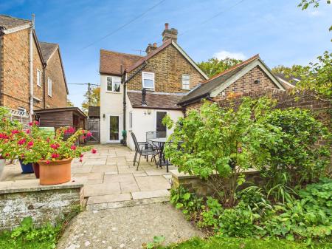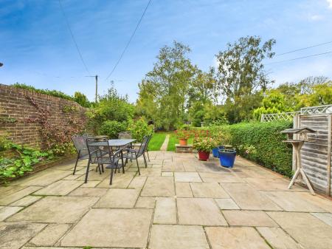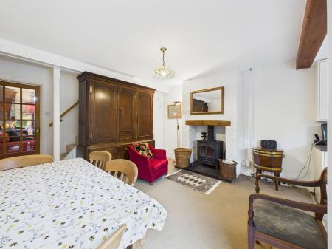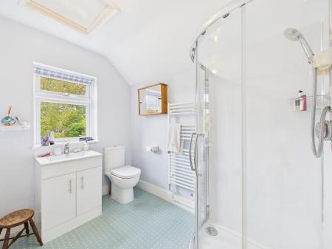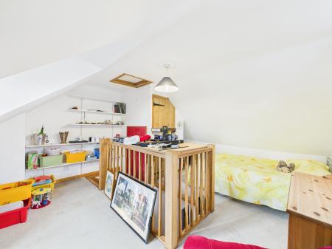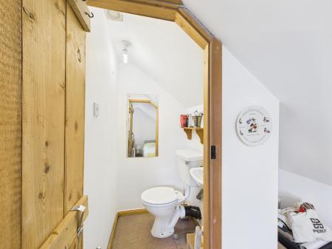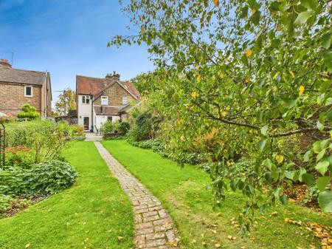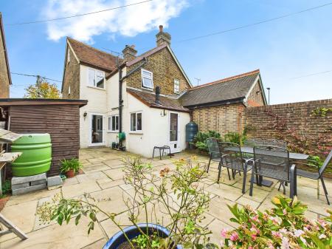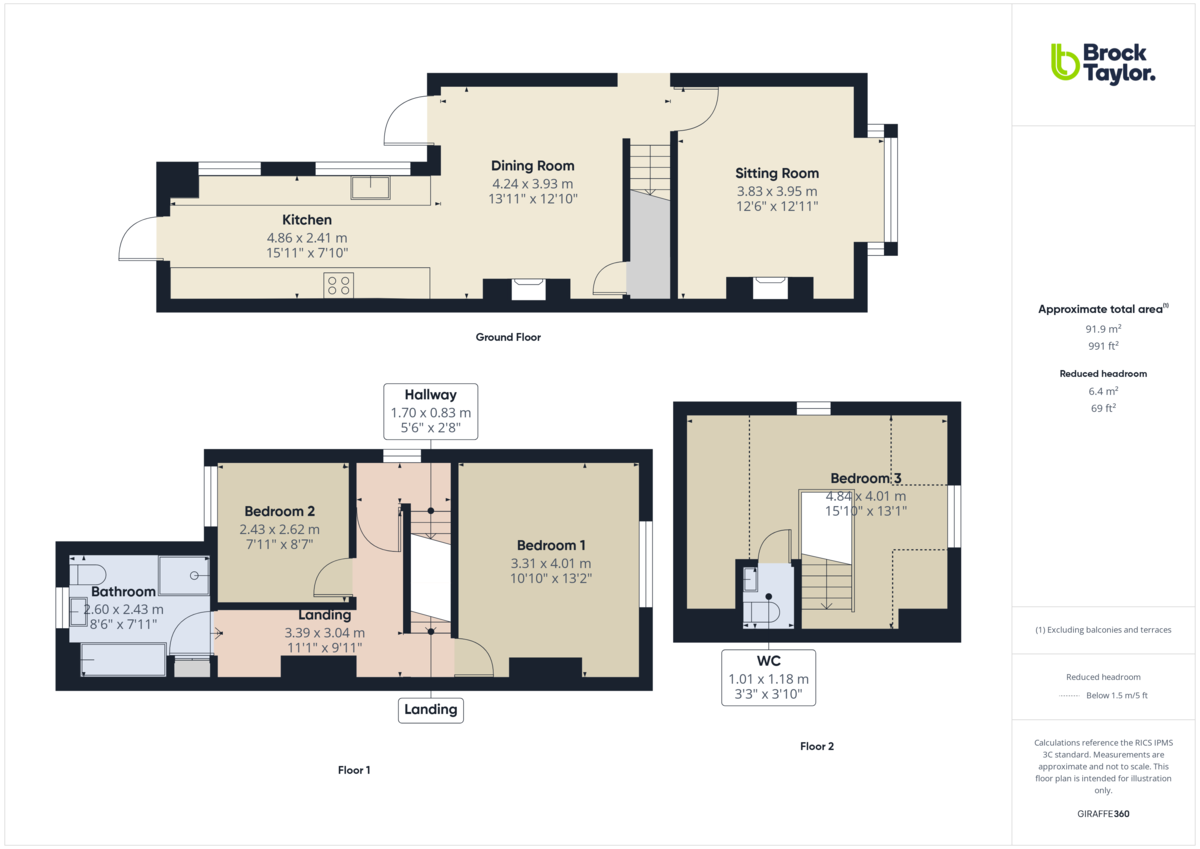- CHARACTER SEMI DETACHED HOUSE
- SECLUDED GARDEN WITH PATIO
- DRIVEWAY PARKING
- LARGE FITTED KITCHEN
- FEATURE OPEN FIREPLACE
- SITTING & DINING ROOMS
- MODERN BATHROOM WITH SHOWER
- SOUGHT AFTER VILLAGE
- THREE BEDROOMS
- SHORT WALK TO VILLAGE STORE & PUB
3 Bedroom Semi-Detached House for sale in Horsham
THE LOCATION The property is set within the picturesque and highly sought after village of Slinfold, approximately 5 miles to the West of Horsham. The village offers a friendly community, with a village store, the historic Red Lyon pub, Slinfold Primary School, an active Cricket club and a Church, with Slinfold Golf & Country Club a short drive. Nearby Broadbridge Heath offers a large Tesco Extra Store, together with The Bridge Leisure Centre, with Tanbridge House school a short drive further. The market town of Horsham offers a wide selection of shopping facilitites including a John Lewis Store, twice-weekly markets, an Everyman Cinema, The Capitol Theatre and a wide selection of bars, coffee shops and restaurants.
ACCOMMODATION SUMMARY The property features spacious accommodation arranged across three floors. The ground floor offers a cosy sitting room, with a feature open fireplace, a separate dining room boasting a log burner, and a generously proportioned fitted kitchen providing extensive storage, work surfaces and space for appliances. The first floor includes a master bedroom enjoying attractive views towards open fields, with ample space for a wardrobe and dressing table, a further bedroom overlooking the rear garden and a modern white bathroom suite incorporating both a bath and separate shower cubicle. The second floor offers a double bedroom, with far-reaching views across open fields, and an en suite WC complete with wash hand basin.
GARDENS & PARKING To the front of the house, there is a double width driveway bordered by mature flower and shrubs. A side pathway leads to the front door, and then the rear garden, via a gate. The rear garden offers a good level of seclusion, with an open Westerly rear aspect. To the rear of the house there is a large paved patio, flanked by a combination of a large wall, fencing and hedges, a large timber open store, lighting and a tap, and brick edged borders. The patio leads into an area of lawn, with a central pathway and well-stocked flower and shrub borders. To the rear of the garden there is a mature tree and large timber storage shed.
Property Ref: 57251_100430013410
Similar Properties
4 Bedroom Detached House | Guide Price £500,000
Spacious 3-storey detached house set in popular KILNWOOD VALE, with large MAIN BEDROOM, DRESSING ROOM & EN SUITE, 3 furt...
4 Bedroom Townhouse | £500,000
A unique MIXED USE FREEHOLD INVESTMENT OPPORTUNITY with a large ground floor office, with cellar, kitchen & cloakroom, p...
2 Bedroom Detached Bungalow | Offers Over £500,000
SPACIOUS DETACHED BUNGALOW near local shops with TWO DOUBLE BEDROOMS, en suite, large living room, sun lounge, LOFT WITH...
4 Bedroom Semi-Detached House | Offers Over £520,000
A spacious and flexible four-bedroom home in Partridge Green with two ground floor office rooms, a large living room, mo...
4 Bedroom Semi-Detached House | Offers in excess of £525,000
A WELL-PRESENTED 4-BEDROOM semi-detached home in North Horsham with ground-floor bedroom & en-suite, open kitchen/diner,...
3 Bedroom Semi-Detached House | £525,000
A superb SEMI DETACHED home boasting THREE BEDROOMS, a FAMILY BATHROOM, SPACIOUS LIVING area as well as GARAGE & DRIVEWA...
How much is your home worth?
Use our short form to request a valuation of your property.
Request a Valuation
