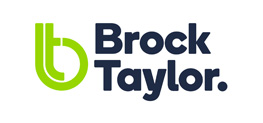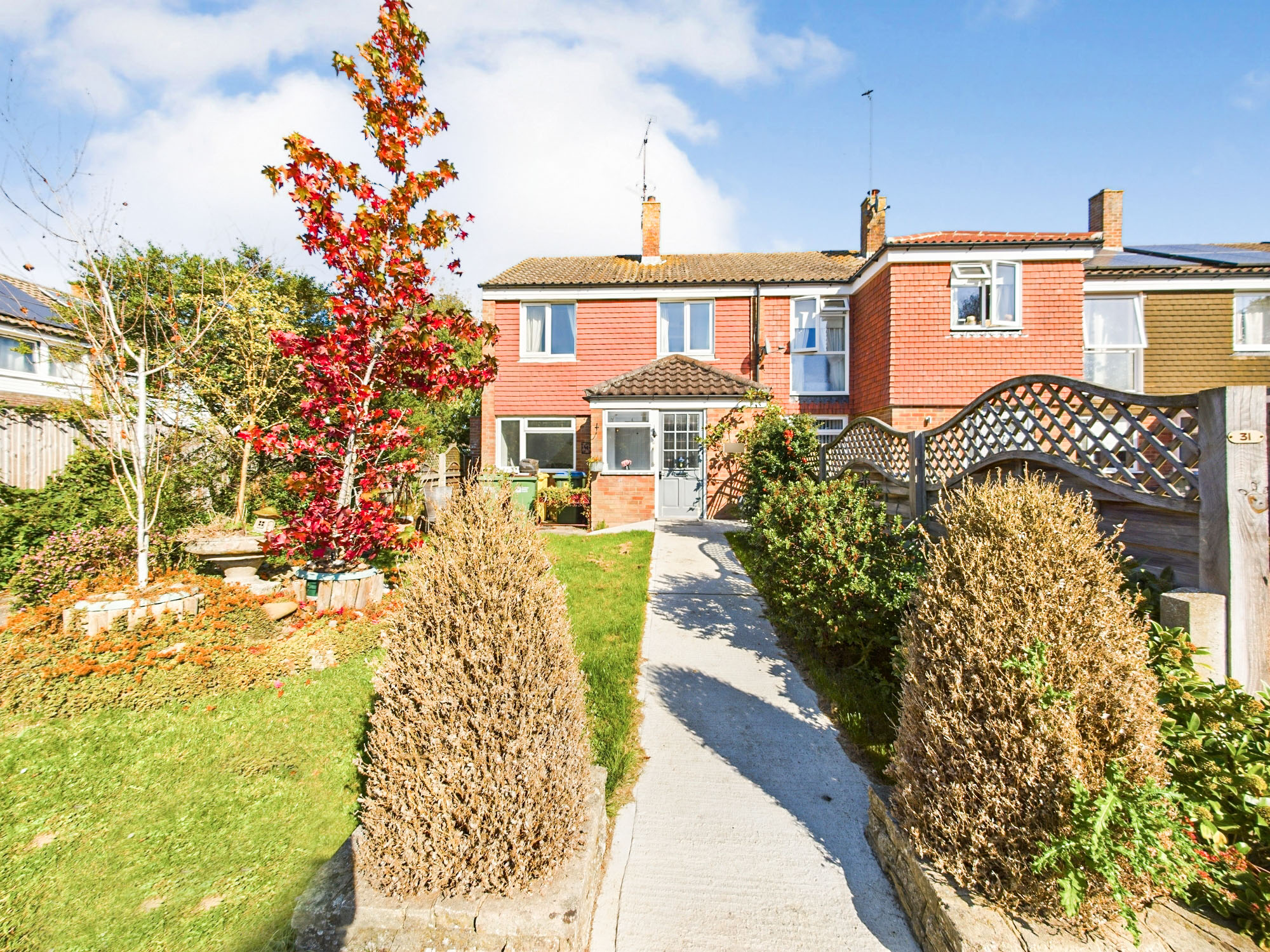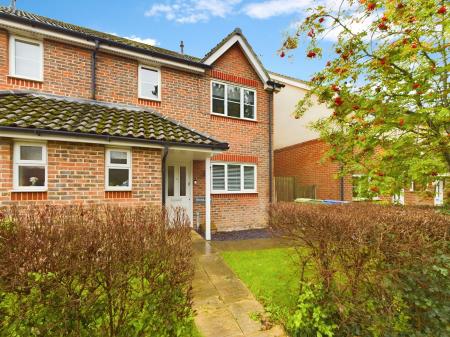- Two Double Bedrooms
- Separate Lounge
- Generous Kitchen/Diner
- South Facing Garden
- Allocated Parking
- Downstairs WC
- Walking Distance to Horsham Town
- Immaculately presented throughout
2 Bedroom Semi-Detached House for sale in Horsham
LOCATION Hills Farm Lane is an extremely convenient location, with Horsham Station being a five minute drive away, with a direct line to Gatwick (17 minutes) and London Victoria (52 minutes) and there is easy access to the M23 leading to the M25. Horsham town centre, offers a thriving historic market town with an excellent selection of national and independent retailers including a large John Lewis and Waitrose store. There are twice weekly award winning local markets in the Carfax in the centre of Horsham for you to stock up on local produce, or head to East Street, or 'Eat Street' as it is known locally, where there is a wide choice of restaurants ranging from independent eateries such a Monte Forte and larger chains, including Wagamama, Pizza Express and Cote. You are spoilt for choice when it comes to activities - there is The Pavilions In The Park leisure centre with its gym and swimming pools set in Horsham Park, The Capitol Arts Centre and Everyman Cinema. There are some beautiful walks and cycle rides in the immediate countryside, while further afield, the stunning South Downs and coast are within easy reach. Local schools within walking distance include Tanbridge House secondary school, and Primary Schools such as St Johns and Arunside.
PROPERTY The front door opens into a spacious entrance hall which provides the perfect space to remove coats and shoes while housing the staircase and downstairs WC. The hallway also offers access to the lounge and kitchen/diner. The lounge provides a generous reception room with space for sofas and additional furnishings, this creates the perfect separate space to sit and relax with a large window keeping it light and airy. The kitchen/diner is positioned at the back of the house gifting you with a fantastic social space to entertain. This space has been laid out perfectly with a dividing wall that keeps the kitchen and dining space slightly separated but still with the open plan feel. The kitchen itself is fitted with a range of floor and wall mounted units offering ample worksurface space and storage. You will also find a built-in oven, hob and extractor with plenty of space for additional free standing appliances. The dining area allows for a generous dining table and chairs to fit comfortably and also provides doors out to the rear garden. Moving upstairs the landing provides access to all rooms on the first floor which include both double bedrooms and the main bathroom. The bedrooms are both a very generous size able to fit a double bed and additional bedroom furnishings and storage, the main bedroom also provides a large built in wardrobe. The main bathroom is fitted with a white suite and shower over the bath, this room also boasts its own window perfect for light and ventilation.
OUTSIDE To the front of the property, you have a small front garden bordered by mature shrubs and plants creating a private element. A pathway leads up to the front door from the path and a side gate also allows access into the beautiful South facing rear garden. The garden has been laid with a generous modern patio creating the perfect space for garden furniture and to enjoy entertaining in the warmer months. The rest of the garden is laid to lawn with planted borders and shed found to the back of the garden. A pathway leading to the rear gate provides access out to the property's own allocated parking space.
HALL
LIVING ROOM 14' 4" x 9' 8" (4.37m x 2.95m)
KITCHEN/DINER 16' 7" x 9' 6" (5.05m x 2.9m)
WC
LANDING
BEDROOM 1 14' 6" x 10' 3" (4.42m x 3.12m)
BEDROOM 2 13' 11" x 9' 1" (4.24m x 2.77m)
BATHROOM 7' 2" x 6' 3" (2.18m x 1.91m)
ADDITIONAL INFORMATION
Tenure: Freehold
Council Tax Band: C
Important information
Property Ref: 57251_100430011424
Similar Properties
3 Bedroom Terraced House | £375,000
A generous THREE BEDROOM HOUSE in a POPULAR location, boasting a LARGE KITCHEN within minutes of Littlehaven Station.
4 Bedroom Semi-Detached House | £375,000
A superb FOUR BEDROOM semi-detached home within a POPULAR VILLAGE LOCATION offering a GENEROUS DRIVEWAY and SPACIOUS LIV...
2 Bedroom Terraced House | £375,000
TWO double Bedroom Home RENOVATED new CONSERVATORY located only 0.5 miles to HORSHAM STATION plus single GARAGE and 3 PA...
2 Bedroom End of Terrace House | Guide Price £389,000
A fantastic END OF TERRACE property in a modern neighbourhood, offering stylish living spaces, a well-maintained GARDEN,...
Corsletts Avenue, Broadbridge Heath
3 Bedroom End of Terrace House | Guide Price £390,000
A fantastic END OF TERRACE house with THREE BEDROOMS and spacious KITCHEN/DINER located in a POPULAR VILLAGE with GARAGE...
Chantry Court, Broadbridge Heath
2 Bedroom Retirement Property | £395,000
Stunning TWO DOUBLE Bedroom GROUND FLOOR over 55s MAISONETTE with FULL UNDERFLOOR GAS HEATING and its very own PATIO ARE...
How much is your home worth?
Use our short form to request a valuation of your property.
Request a Valuation



































