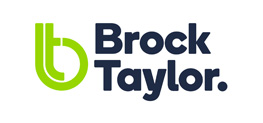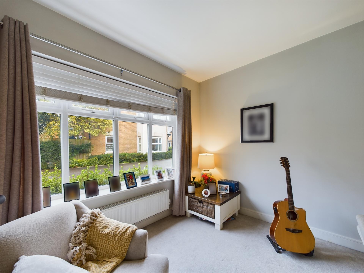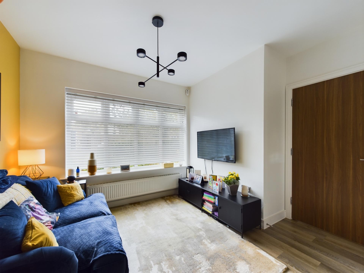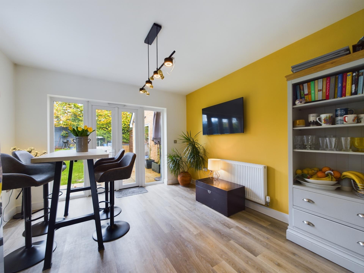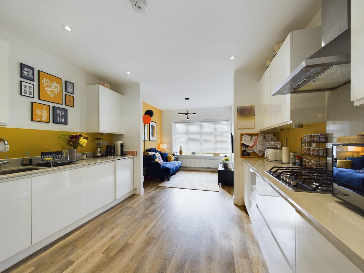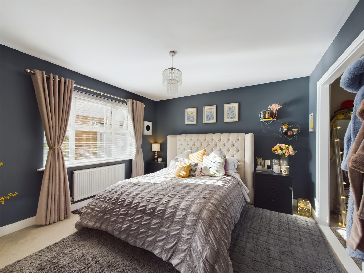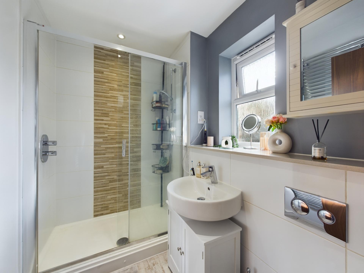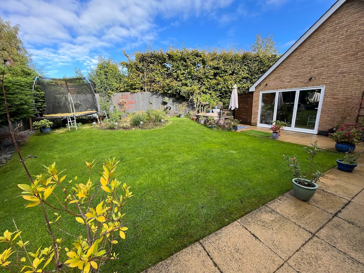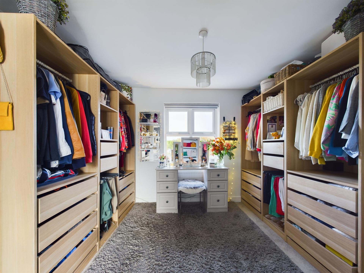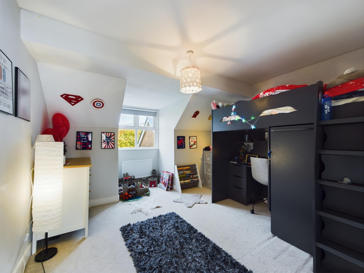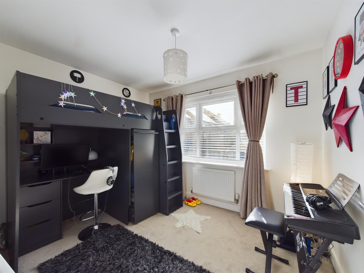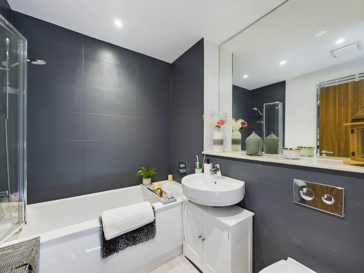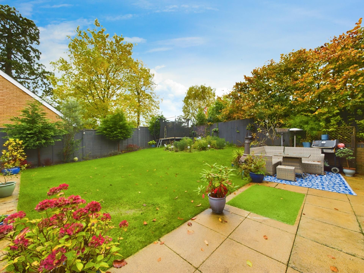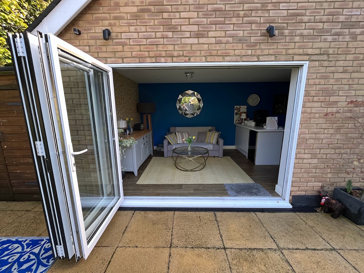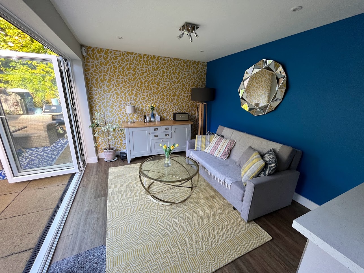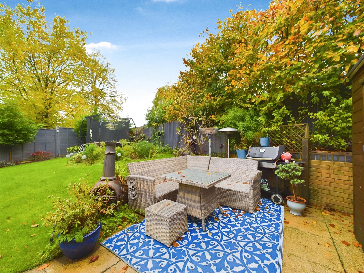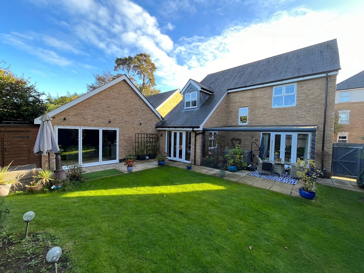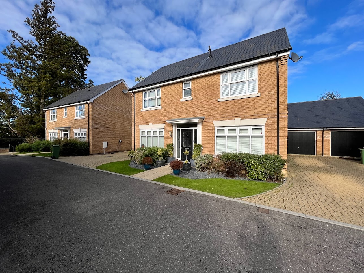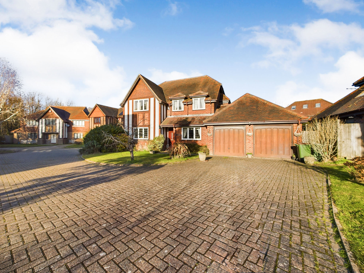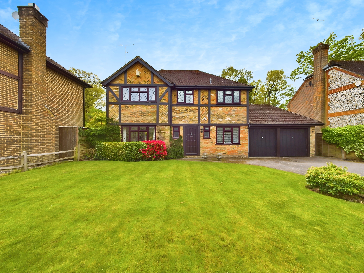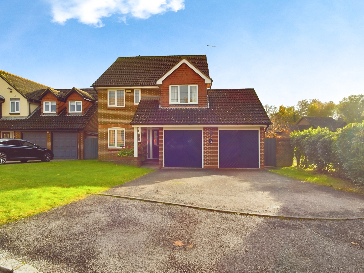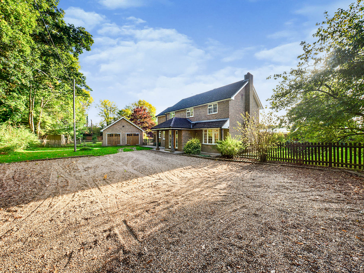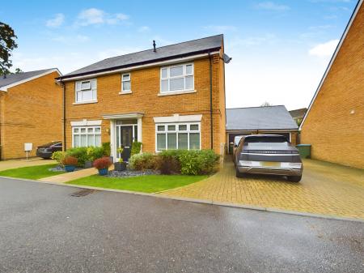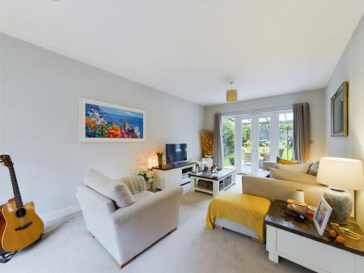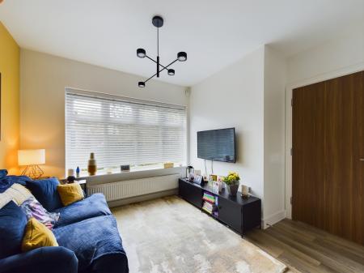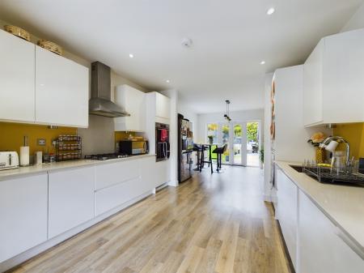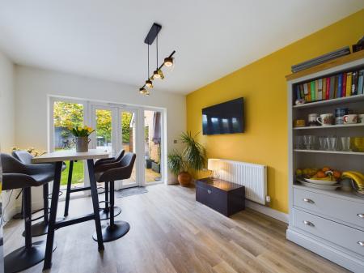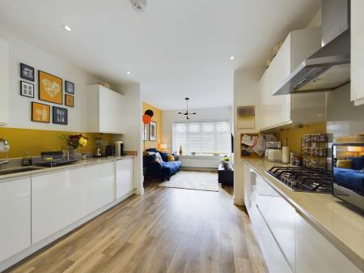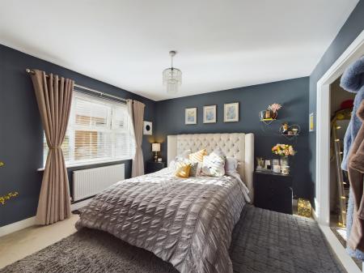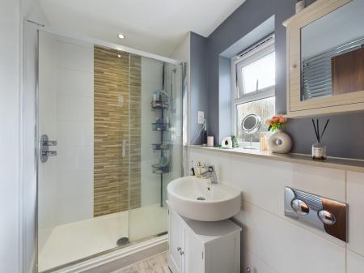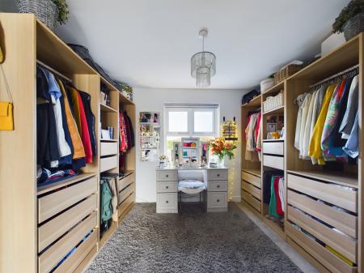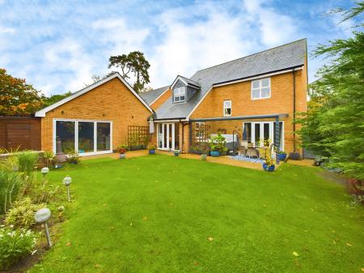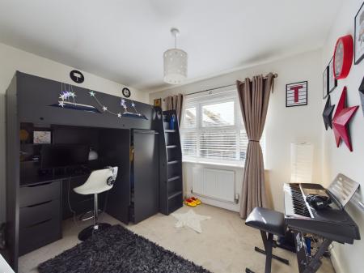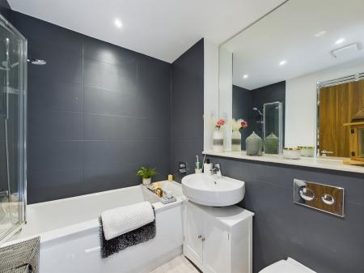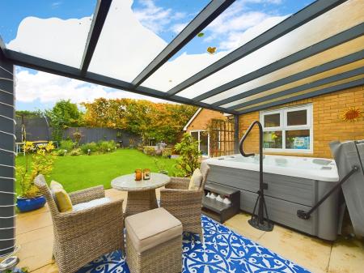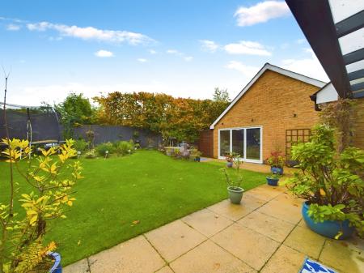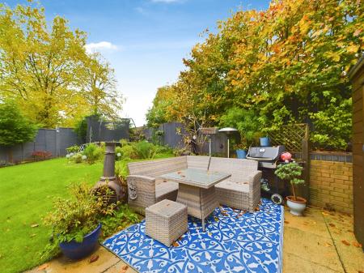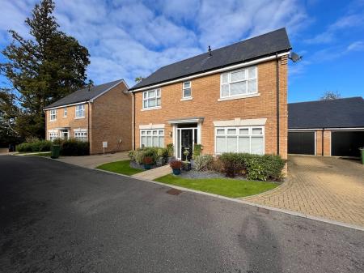- 4 Bed Detached
- Popular Development
- 32ft Kitchen/ Dining/ Family Room
- Downstairs W/C
- Impressive Home Office
- Dressing Room
- Ensuite to Main Bedroom
- Driveway Parking
- Covered patio with hot-tub
- NO ONWARD CHAIN
4 Bedroom Detached House for sale in Horsham
LOCATION This beautiful property is set within an enviable location, close to a host of local amenities. Horsham is a thriving historic market town with an excellent selection of national and independent retailers including a large John Lewis and Waitrose store. There are twice weekly award winning local markets in the Carfax in the centre of Horsham for you to stock up on local produce. East Street, or 'Eat Street' as it is known locally, which has a wide choice of restaurants ranging from independent eateries such a Monte Forte and larger chains, including Wagamama, Pizza Express and Cote. You are spoilt for choice for leisure activities as there is a leisure centre with swimming pool close to Horsham Park whilst the nearby Capitol has a cinema and theatre. For those needing to commute, Horsham Station, is just a short walk away, and has a direct line to Gatwick (17 minutes) and London Victoria (56 minutes) and there is easy access to the M23 leading to the M25.
PROPERTY We are delighted to present this immaculate detached property located in a peaceful and highly desirable area. This spacious family home, set on a private section of the development, offers an ideal living space for families.
The property boasts a generous number of reception rooms, including three well-appointed spaces, each offering its own unique features. The first reception room impresses with large windows, providing ample natural light and a garden view. It also offers direct access to a beautiful garden, perfect for enjoying outdoor entertainment.
The open-plan kitchen, which measures 32ft is both modern and stylish, featuring modern appliances and a dedicated dining space. It is an excellent area for gathering and preparing delicious meals for family and friends.
On the other side of the property is a delightful sitting room, which again spans from the front to the back of the house. There is another set of French doors leading out to a very private covered patio area.
Upstairs are four good-sized bedrooms, all off a wonderfully spacious landing with large airing cupboard. The main bedroom has an en-suite and also a large dressing area which has been created by utilising bedroom 4, but this can easily be converted back into a separate room. Finally, the family bathroom completes the upstairs accommodation.
Outside the garage has been converted into an office and stylish garden room, with bi-fold doors looking out onto the garden and is a fabulous addition to this property.
OUTSIDE To the front is a pretty garden with lawn, mature shrub beds and a path to the front door. The driveway is down one side and can accommodate two cars and there is an electric charging point. The private rear garden, which is mainly laid to lawn, has two distinct seating areas, one outside the garden room and the other outside the living room. The latter accommodates the fantastic hot-tub which can be used all year round due to the glass-roofed pergola surrounding it.
HALL
SITTING ROOM 21' 7" x 11' 1" (6.58m x 3.38m)
KITCHEN/DINER/FAMILY ROOM 32' 5" x 11' 5" (9.88m x 3.48m)
WC 7' 6" x 2' 9" (2.29m x 0.84m)
OFFICE/GARDEN ROOM 22' 0" x 9' 5" (6.71m x 2.87m)
LANDING
BEDROOM 1 11' 10" x 11' 7" (3.61m x 3.53m)
DRESSING AREA/BEDROOM 4 11' 4" x 9' 9" (3.45m x 2.97m)
ENSUITE 7' 9" x 4' 7" (2.36m x 1.4m)
BEDROOM 2 12' 10" x 11' 4" (3.91m x 3.45m)
BEDROOM 3 10' 6" x 8' 3" (3.2m x 2.51m)
BATHROOM 6' 11" x 5' 8" (2.11m x 1.73m)
ADDITIONAL INFORMATION
Tenure: Freehold
Estate Management Charge: £500 per annum
Council Tax Band: F
AGENTS NOTE We strongly advise any intending purchaser to verify the above with their legal representative prior to committing to a purchase. The above information has been supplied to us by our clients/managing agents in good faith, but we have not necessarily had sight of any formal documentation relating to the above.
Important information
Property Ref: 57251_100430011879
Similar Properties
5 Bedroom Detached House | Offers Over £750,000
An impressive FIVE DOUBLE BEDROOM DETACHED home located in a POPULAR modern development offering GARAGES and PRIVATE DRI...
4 Bedroom Detached House | £750,000
A spacious FOUR DOUBLE BEDROOM detached home set in a POPULAR CUL-DE-SAC boasting a DOUBLE GARAGE and DRIVEWAY with TWO...
4 Bedroom Detached House | £750,000
A stunning DETACHED FAMILY HOME set at the end of a SMALL CUL DE SAC boasting a large SOUTH FACING Garden, an updated KI...
4 Bedroom Detached House | £775,000
An EXCITING OPPORTUNITY to purchase an impressive DETACHED Family Home boasting FOUR DOUBLE BEDROOMS, an EN SUITE to the...
4 Bedroom Detached House | £775,000
An opportunity to purchase a beautifully presented EXTENDED FAMILY HOME, boasting a DESIGNER KITCHEN, 3 RECEPTION ROOMS...
3 Bedroom Detached House | Offers Over £850,000
An EXTENDED Detached Family Home set on an impressive 0.63 ACRE PLOT in a rural location, boasting a REFITTED 32ft KITCH...
How much is your home worth?
Use our short form to request a valuation of your property.
Request a Valuation
