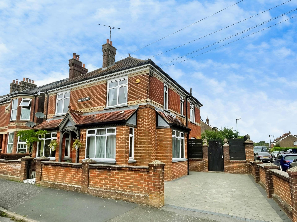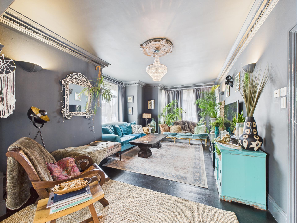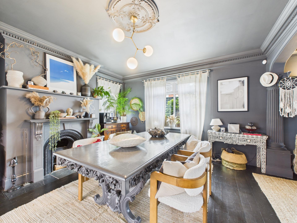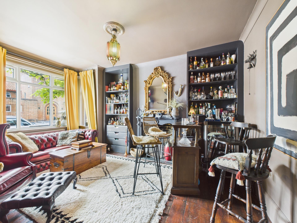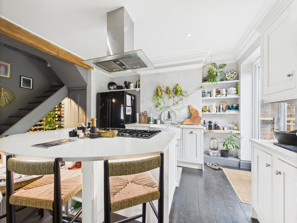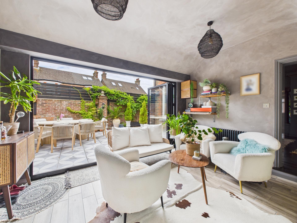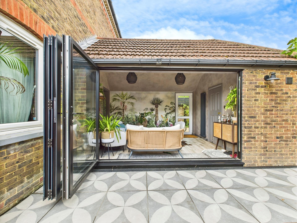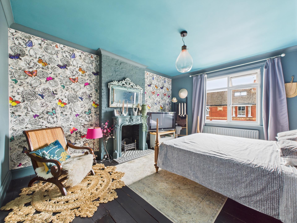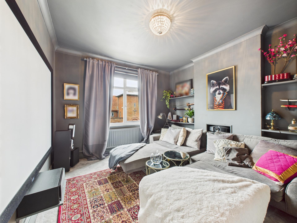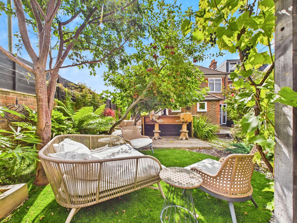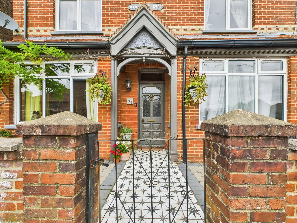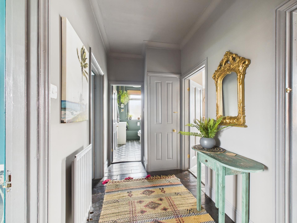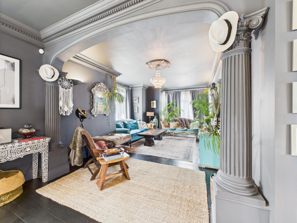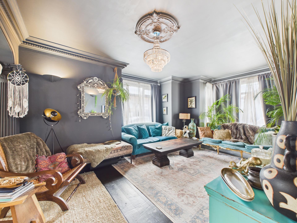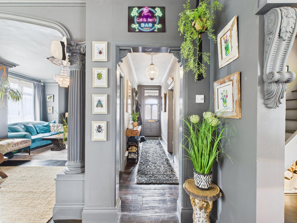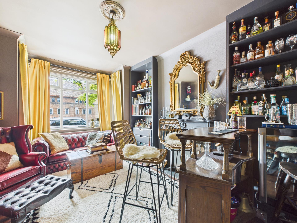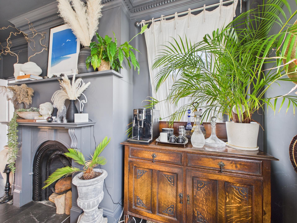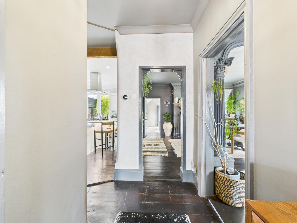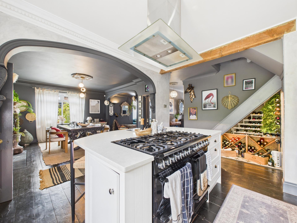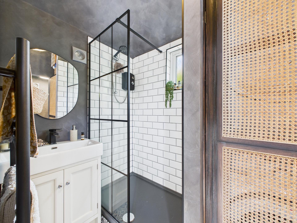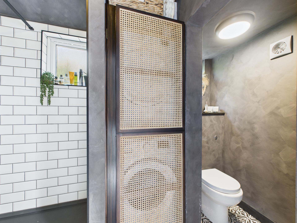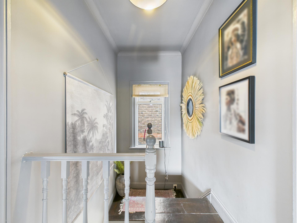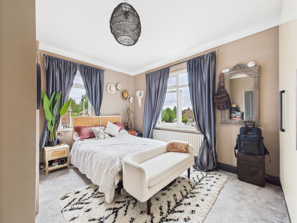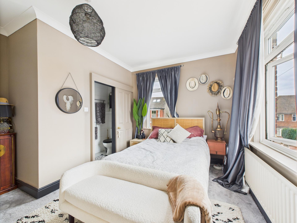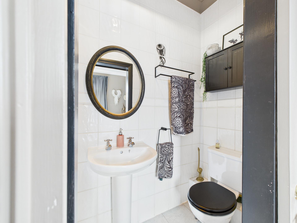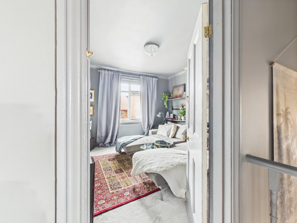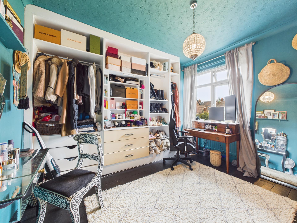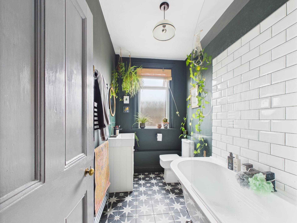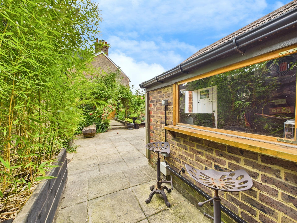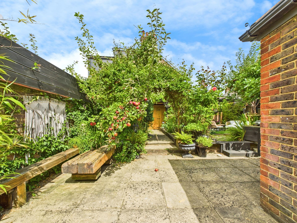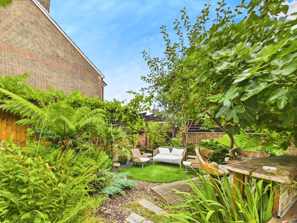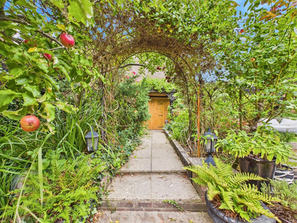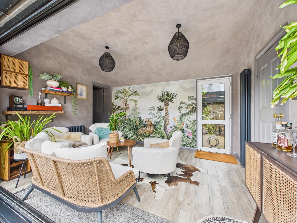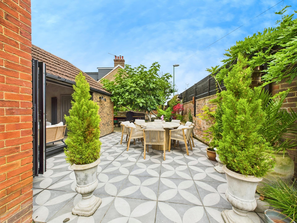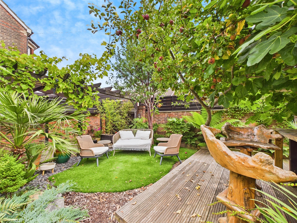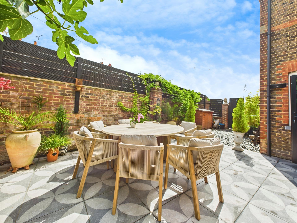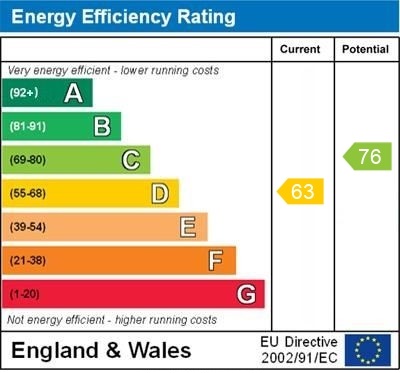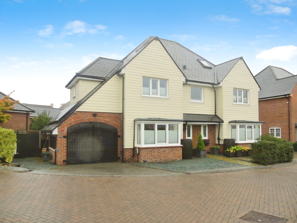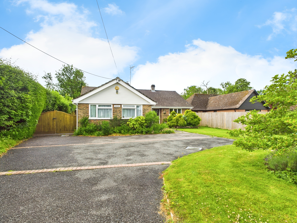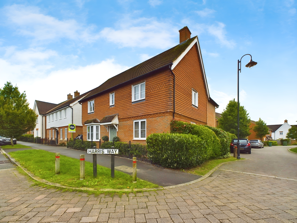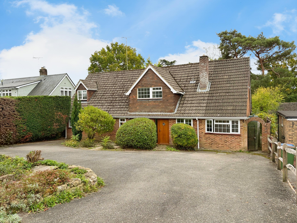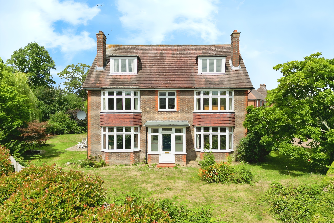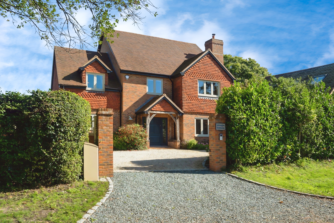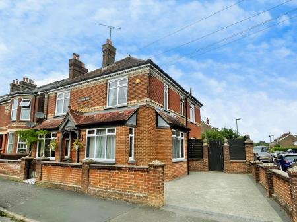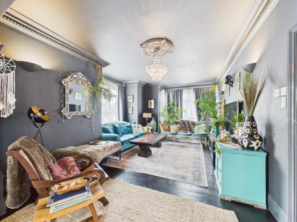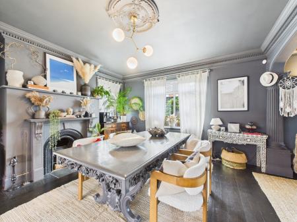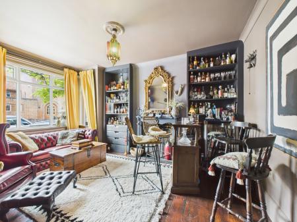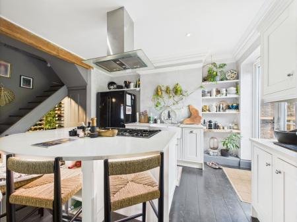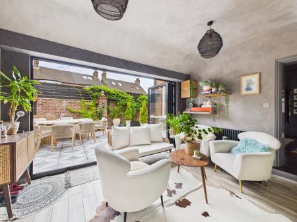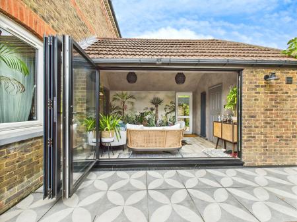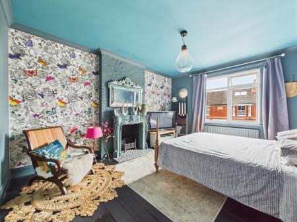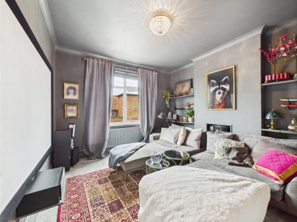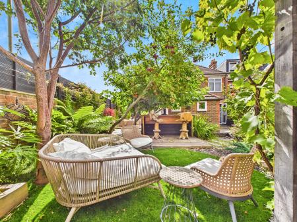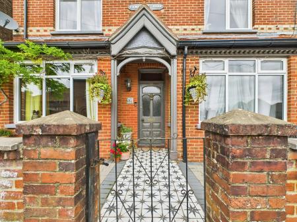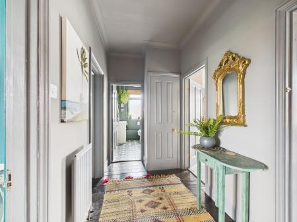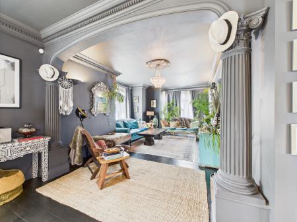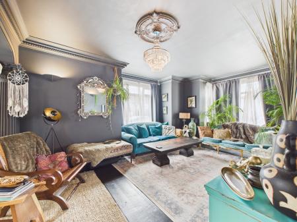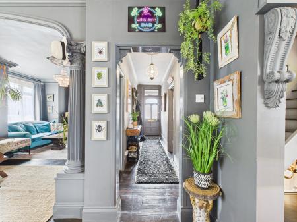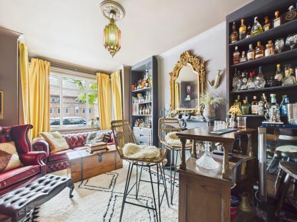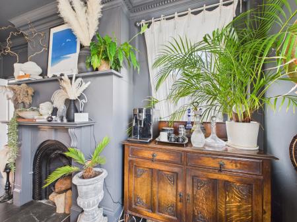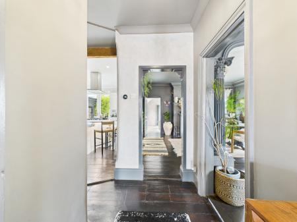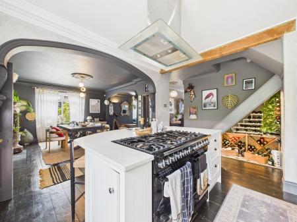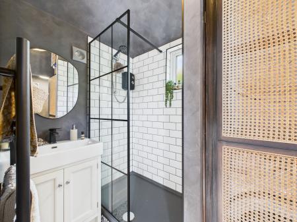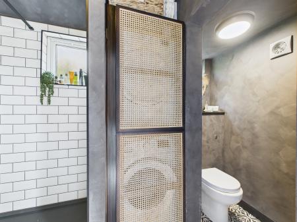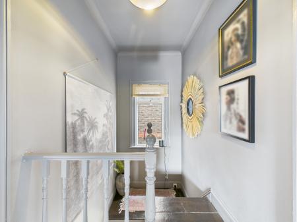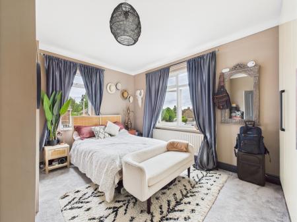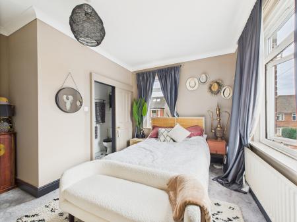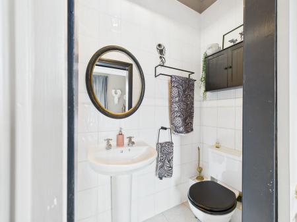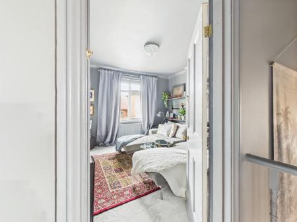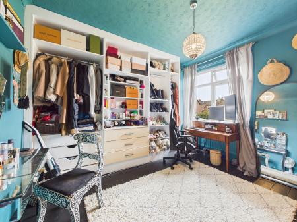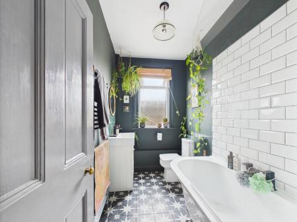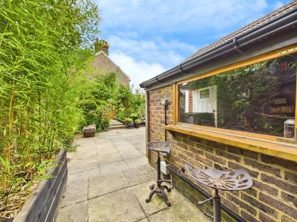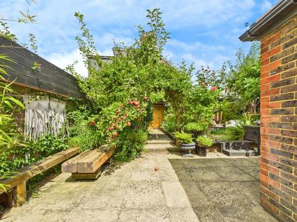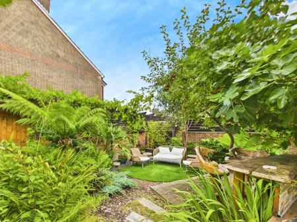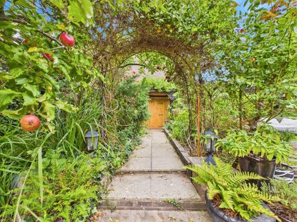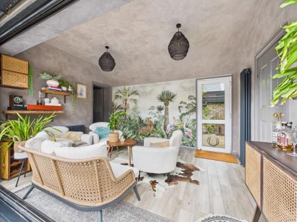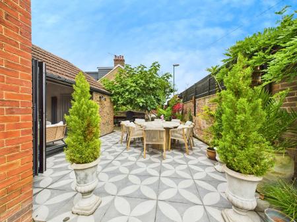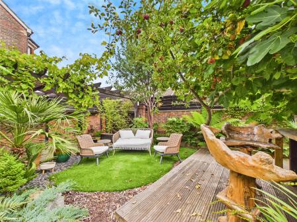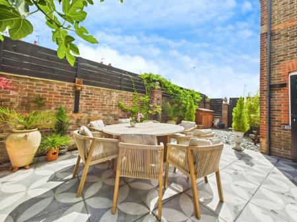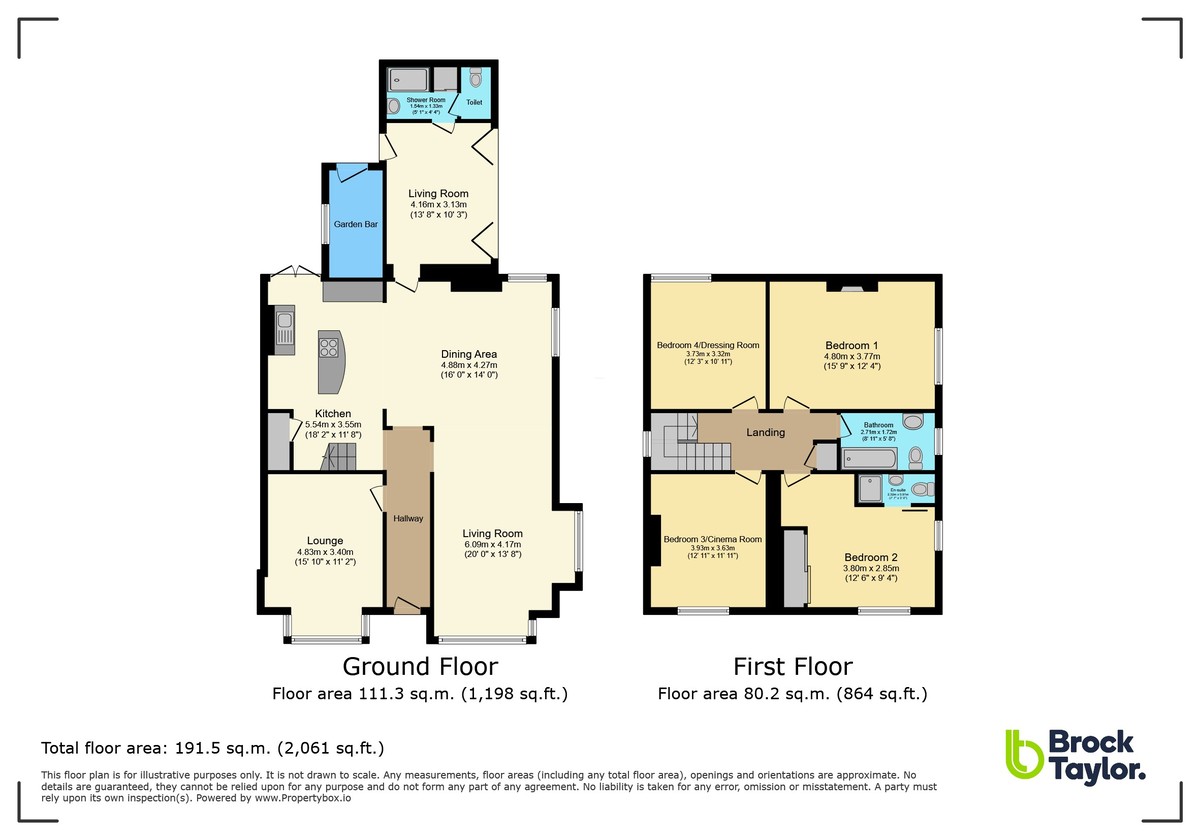- 4 DOUBLE BEDROOMS
- CLOSE TO TOWN & STATION
- CHARACTER FEATURES
- DOWNSTAIRS WC
- HIGH CEILINGS
- FEATURE FIREPLACE
- LANDSCAPED GARDEN
- CINEMA ROOM
- LARGE OPEN PLAN KITCHEN DINER
- HOME BAR
4 Bedroom Detached House for sale in Horsham
LOCATION This attractive family home is set within an enviable location, under 0.5 miles distance from the town centre. Horsham is a thriving historic market town with an excellent selection of national and independent retailers including a large John Lewis and Waitrose store. There are twice weekly award winning local markets in the Carfax in the centre of Horsham for you to stock up on local produce. East Street, or 'Eat Street' as it is known locally, has a wide choice of restaurants ranging from independent eateries such a Monte Forte and larger chains, including Wagamama, Pizza Express and Cote. You are spoilt for choice for leisure activities as there is a leisure centre with swimming pool close to Horsham Park whilst the nearby Capitol has a cinema and theatre. For those needing to commute, Horsham Station is a short stroll away, and has a direct line to Gatwick (17 minutes) and London Victoria (56 minutes) and there is easy access to the M23 leading to the M25. The property also sits within close proximity of some of the area's most popular schools, which includes Kingslea Primary, Heron Way Primary, The Forest School and Millais Secondary Schools.
PROPERTY A truly exceptional 4-Bedroom detached home full of character and elegance. Step into a world of timeless sophistication with this one-of-a-kind 4 double bedroom detached house where period charm meets contemporary design. Set across a generous layout and finished to an impeccable standard throughout, this home offers a rare blend of grandeur, comfort, and individuality. From the moment you enter, you are welcomed by high ceilings, ornate cornicing, and thoughtfully curated interiors that radiate style and warmth. Every room is an experience in itself, seamlessly combining statement lighting, rich textures, and curated décor. The heart of the home features a bespoke kitchen with a large island, ideal for social cooking and casual dining but a true hub of the home perfect for entertaining. Open shelving, premium appliances, and an adjoining wine display create a practical yet aesthetic culinary space. The elegant dining area boasts intricate architectural detailing and a stunning fireplace, ideal for hosting memorable dinner parties. The spacious living room is equally refined, with striking vintage accents, and plush seating set around an opulent chandelier. With this room being duel aspect it is flooded with natural light opening up the space even more. A cosy, vintage-inspired lounge can also be found to the front of the property featuring its own stylish home bar with a rich selection of spirits perfect for entertaining or relaxing with a drink. Finishing the ground floor accommodation, you can find a beautifully designed indoor-outdoor living space which is the perfect final flourish to the home, seamlessly connecting the interior with the garden. The room functions as a bright and tranquil sunroom, featuring floor-to-ceiling bifold doors that open completely to a stylish patio, creating an effortless flow between inside and out. To the first floor you can find 4 large double bedrooms 2 of which are currently used as alternative spaces. For entertainment lovers, the cinema room delivers an immersive experience with a large projection screen, luxurious seating, and moody tones perfect for movie nights. One of the standout features is the dedicated dressing room - a dream walk-in wardrobe setup with open shelving, display cabinetry, and a workspace bathed in natural light. Downstairs also includes a stylish WC/utility/shower room, combining functionality with flair.
OUTSIDE Situated on a desirable corner plot, this beautifully maintained Victorian detached house offers classic character and an exceptional outdoor lifestyle. Behind the gated side entrance lies a stunning, landscaped garden filled with mature apple and fig trees, grapevines, and tropical planting creating a private, tranquil retreat. Multiple seating and dining areas, a rustic garden bar, and a stylish paved courtyard provide the perfect setting for entertaining or relaxing. Bi-fold doors open into the garden room, bringing both the inside and outside together perfectly. The property also features private off-street parking which is a great bonus.
ADDITIONAL INFORMATION
Tenure: Freehold
Council Tax Band: E
Property Ref: 57251_100430013306
Similar Properties
7 Bedroom Detached House | Offers Over £850,000
An impressive & SPACIOUS 7-BEDROOM detached home in Faygate, offering 2,700+ sq ft of modern living with a landscaped re...
Park Street, Slinfold, Horsham
4 Bedroom Detached Bungalow | £775,000
A spacious DETACHED BUNGALOW, in a highly sought after village, with FOUR BEDROOMS, a large SOUTH FACING GARDEN, that ba...
Pelling Way, Broadbridge Heath
4 Bedroom Detached House | £725,000
An immaculate FOUR DOUBLE BEDROOM detached home with DRIVEWAY and GARAGE benefiting from a MODERN KITCHEN and STUDY fini...
5 Bedroom Detached House | Guide Price £950,000
A SUBSTANTIAL 5-bedroom home with ANNEX POTENTIAL, ground floor en suite bedroom, REFIITED KITCHEN/DINER, open-plan livi...
6 Bedroom Detached House | Offers Over £1,000,000
A superb DOUBLE FRONTED detached house on three floors, that features SIX DOUBLE BEDROOMS, with THREE BATHROOMS, a 4 CAR...
5 Bedroom Detached House | Offers Over £1,500,000
A superb INDIVIDUAL DETACHED house, built in 2021, in an elevated position with STUNNING VIEWS that has been finished to...
How much is your home worth?
Use our short form to request a valuation of your property.
Request a Valuation

