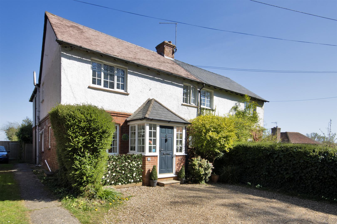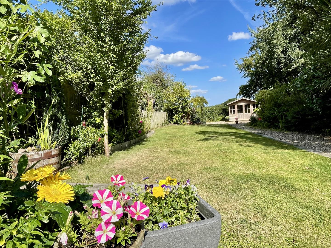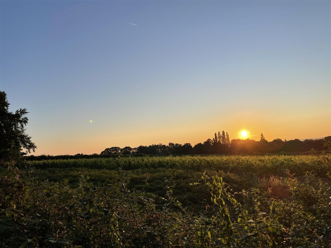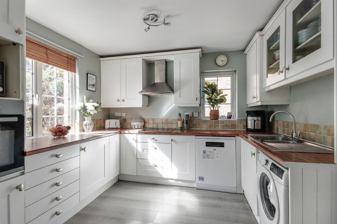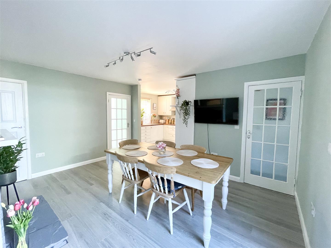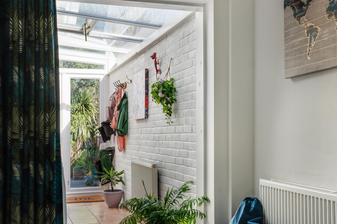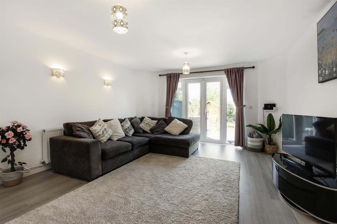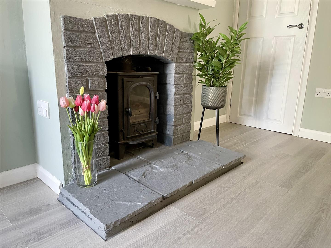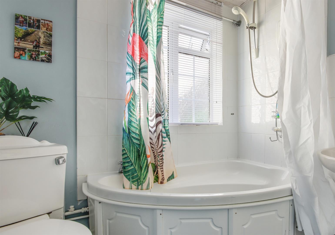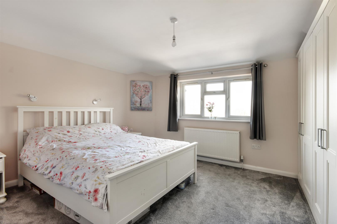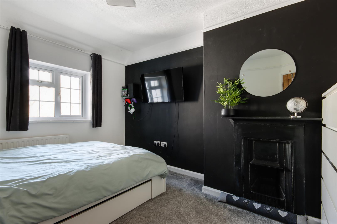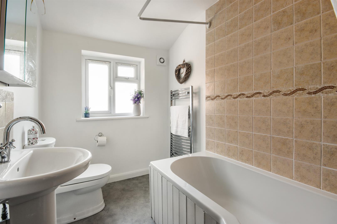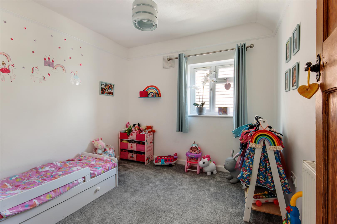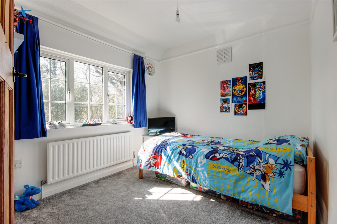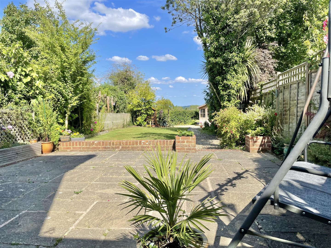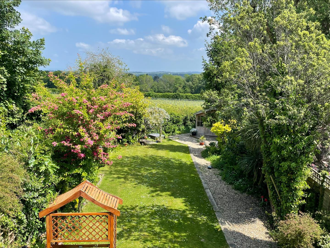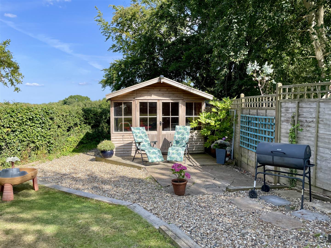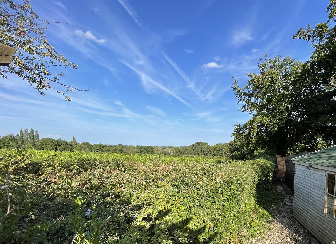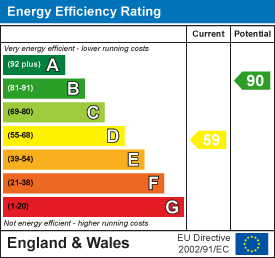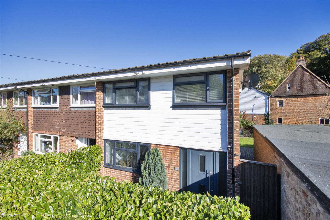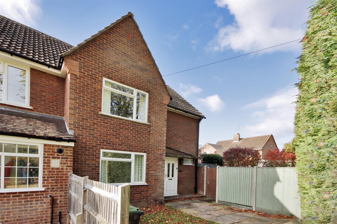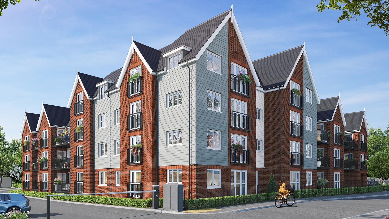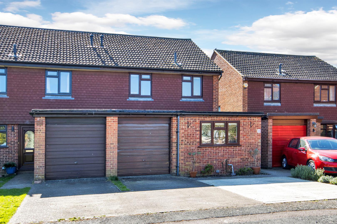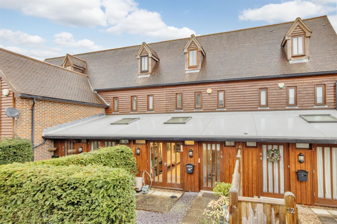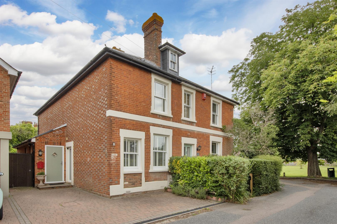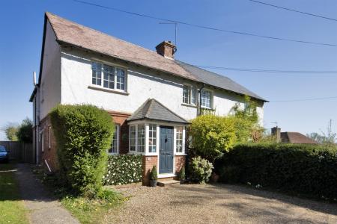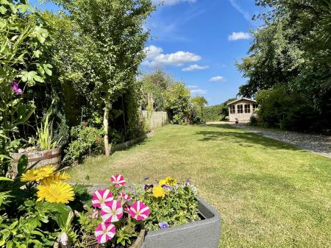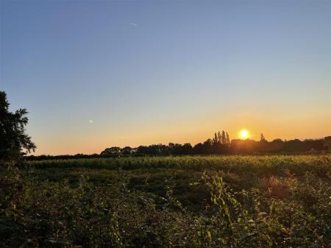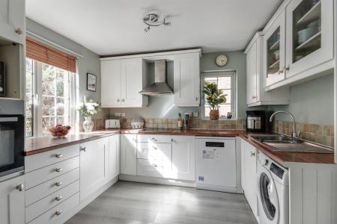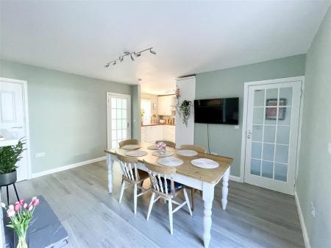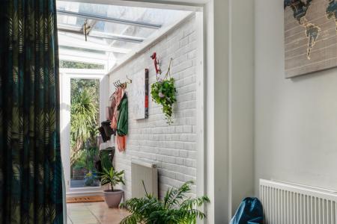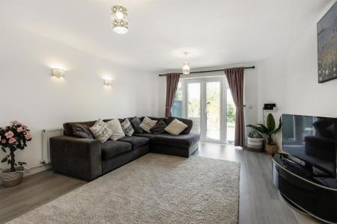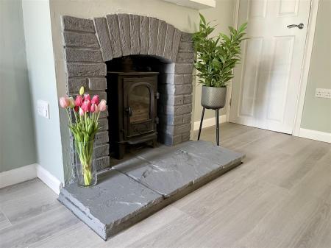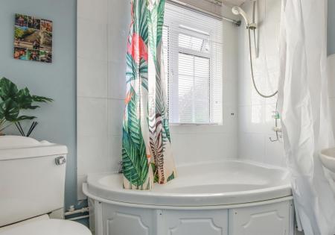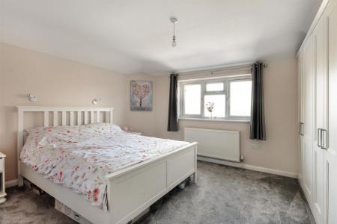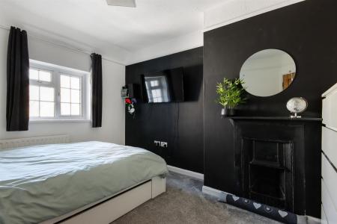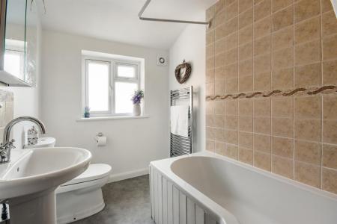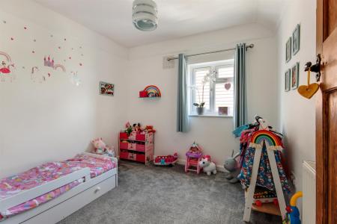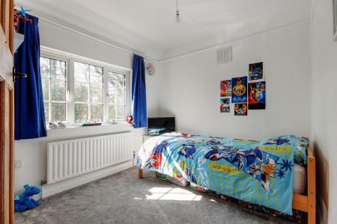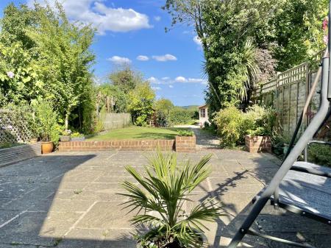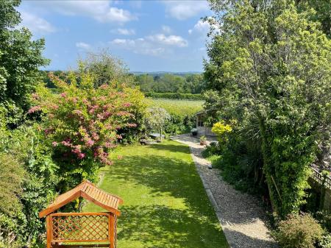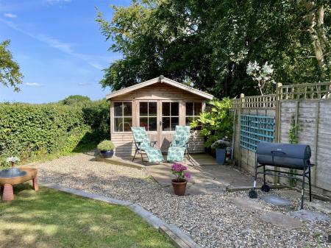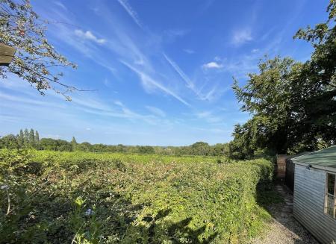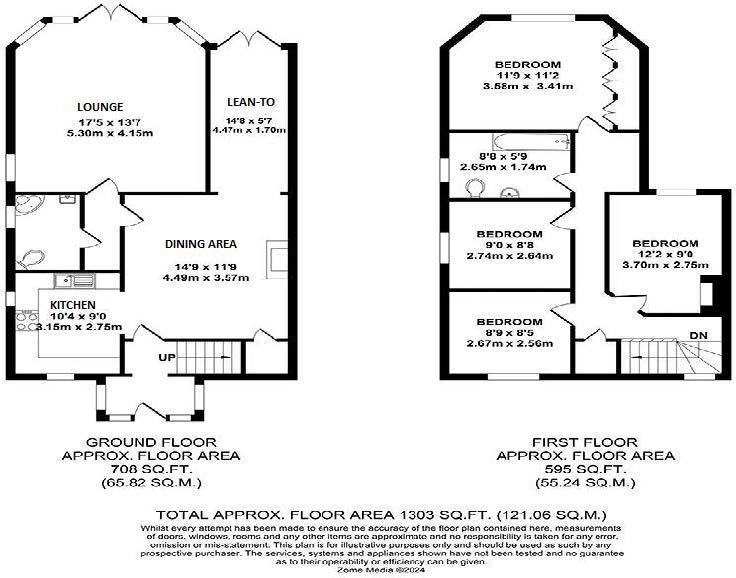- Smart Semi Detached Family Home
- Semi Rural Location
- Open Plan Kitchen/Dining Room
- Modern Kitchen
- Four Bedrooms
- Two Bathrooms
- Front Garden and Gravel Driveway
- Long Landscaped Rear Garden
- Uninterrupted Countryside Views over Vineyards & Woodland
4 Bedroom Semi-Detached House for sale in Horsmonden
This smart semi-detached four bedroom family home is situated in a country lane with uninterrupted countryside views to the front and rear, conveniently situated in a semi-rural position within easy reach of Horsmonden Village. The property is presented in lovely decorative order throughout and enjoys a good plot with driveway offering parking for several vehicles and attractively landscaped rear garden.
Accommodation: -
The property is approached from the front having a modern composite front door leading to an entrance porch and hallway with stairs rising to the first floor and bright landing.
Open plan kitchen/dining room fitted with a shaker style kitchen, white wall mounted cabinets and base units of cupboards and drawers with tiled splashback with grey wood effect laminate flooring throughout. Sink unit, Hoover ceramic hob with single Beko oven and extractor over, space for dishwasher and washing machine window to front overlooking the driveway. Log burner with painted grey surround in dining area, understairs cupboard housing fuse board and electric meter.
Opening to lean-to, attractive ceramic tiles. French doors opening out onto the terrace and rear garden.
Bright sitting room with continuation of modern grey wood effect laminate flooring, aspect to rear and French doors opening out onto the terrace and rear garden.
Downstairs bathroom comprising a contemporary white corner bath with electric up and over shower, close coupled w.c, pedestal basin, towel wall radiator and laminate flooring.
Main bedroom with stunning aspect to rear over orchards, fitted floor to ceiling wardrobes. Second bedroom a generous double also with aspect to rear. Third and fourth bedrooms with aspect to front.
Family bathroom fitted with a contemporary white suite, including panelled bath with tiled splashback, electric shower, vanity unit with round basin and tiled splash back, close coupled w.c, electric towel radiator.
Mature and generously sized rear garden backing onto vineyards with terrace, mostly laid to lawn. Fenced boundaries with flower beds and a gravel pathway leading to a deceptively spacious area at the end currently housing a substantial summer house and shed that would easily give enough space for a home office/studio to be built - subject to planning permission.
Gravelled driveway to front offering off-road parking and garden with mature hedging offering privacy. Pathway giving access to rear.
Services & Points of Note:- Mains water, drainage and electricity. Oil central heating. Double glazed windows. The property was fully re-wired in 2021
Council Tax: Band: D - Tunbridge Wells EPC: D
Situation
Just a short distance away from the centre of Horsmonden where there are further village amenities including an award-winning village shop (Heath Stores has historically been named 'Best Independent Food and Drink Retailer' by Kent Life), primary academy and kindergarten, sports field and tennis club.
Brenchley and Matfield are near by, with its traditional village green, butcher, and public houses. For more comprehensive shopping, Paddock Wood offers a good range of shopping facilities including a Waitrose supermarket and mainline station servicing London. There are many highly regarded schools in the area, both state and private, including Brenchley and Horsmonden village primary schools, the Grammar Schools in Tunbridge Wells, Tonbridge and Maidstone, Bethany school in Goudhurst, Goudhurst and Kilndown primary school and Cranbrook Grammar School. The nearby A21 links directly to the M25 London orbital motorway to the north and thereby a national motorway network, Gatwick and Heathrow airports.
Property Ref: 58845_33820716
Similar Properties
3 Bedroom End of Terrace House | Guide Price £465,000
This smart extended three bedroom home is situated in a tucked away cul-de-sac, enjoying a delightful aspect to Quebec H...
3 Bedroom Semi-Detached House | Guide Price £450,000
**If a sale is agreed by the 19th of December 2025, the seller will cover solicitor fees for the purchase, if one of the...
1 Bedroom Apartment | Guide Price £433,950
Plot 14 - 1 bedroom 1st floor Apartment with balcony, fitted carpets, fitted kitchen and shower roomThis stunning develo...
Hawden Close, Hildenborough/Tonbridge Borders - Chain Free
3 Bedroom Semi-Detached House | Guide Price £485,000
This semi-detached extended three bedroom family home is situated in a quiet residential cul-de-sac on the south side of...
3 Bedroom Terraced House | Guide Price £495,000
A unique spacious modern mid-terrace property forming part of a small residential barn style development, situated in a...
2 Bedroom Semi-Detached House | Guide Price £500,000
GUIDE PRICE: £500,000 - £525,0000Charming semi-detached Victorian two bedroom village home, conveniently situated in a q...

James Millard Independent Estate Agents (Hildenborough)
178 Tonbridge Road, Hildenborough, Kent, TN11 9HP
How much is your home worth?
Use our short form to request a valuation of your property.
Request a Valuation
