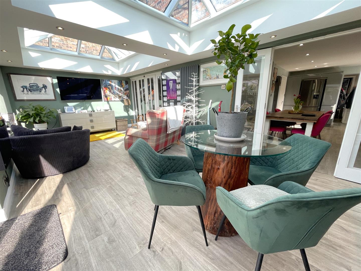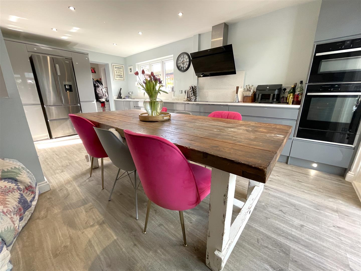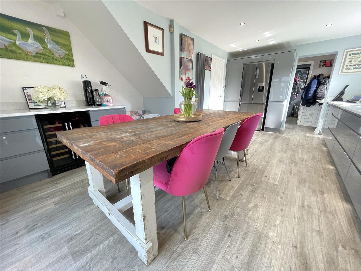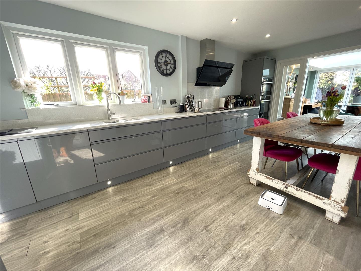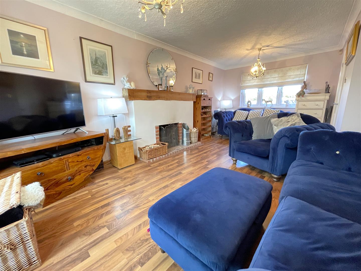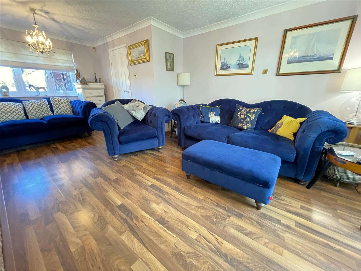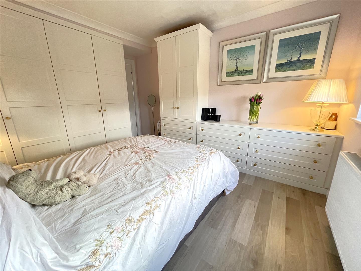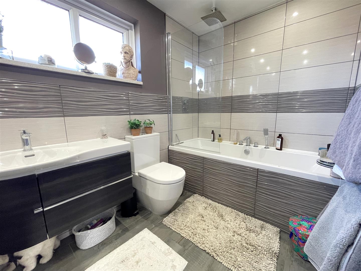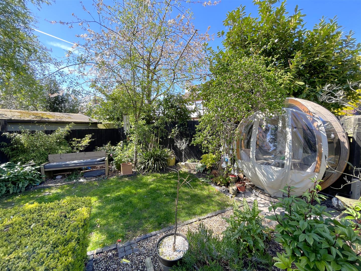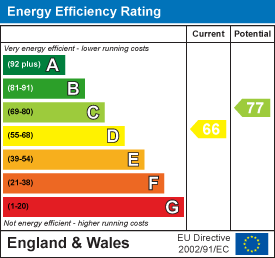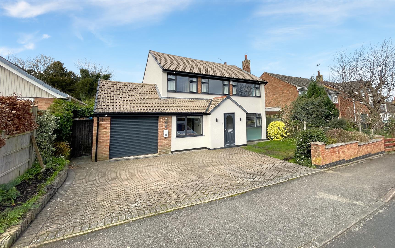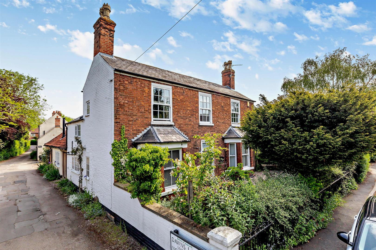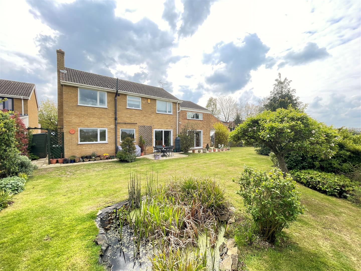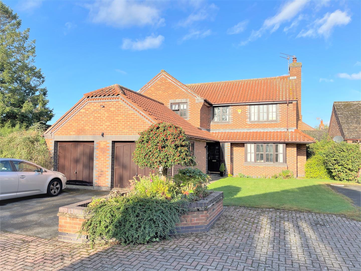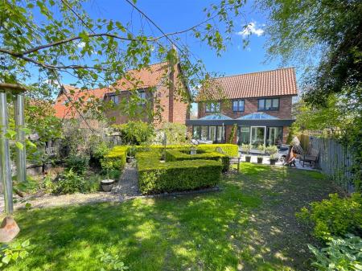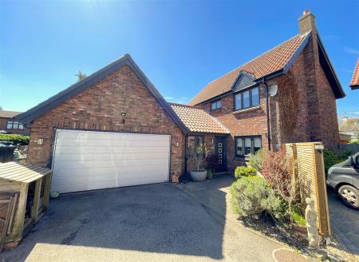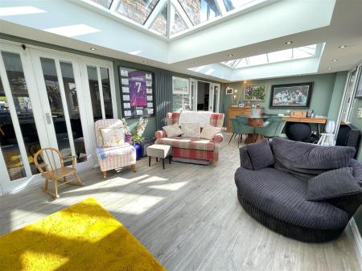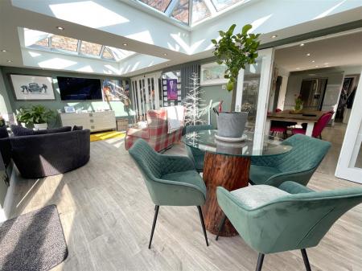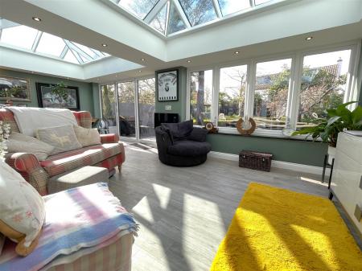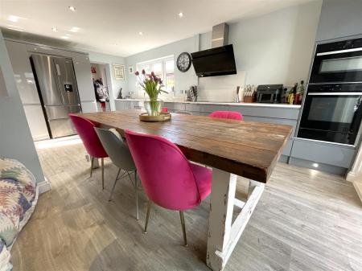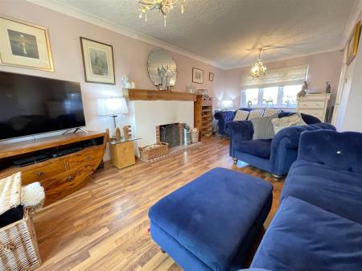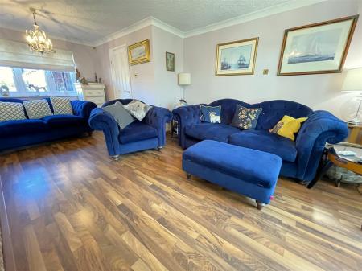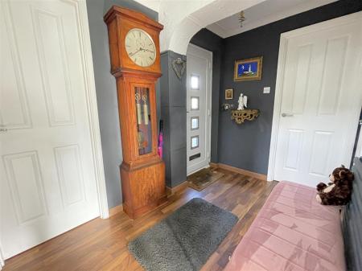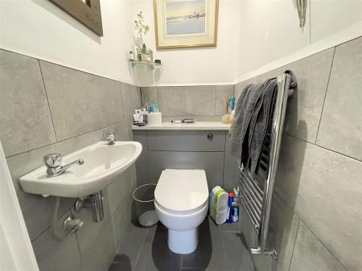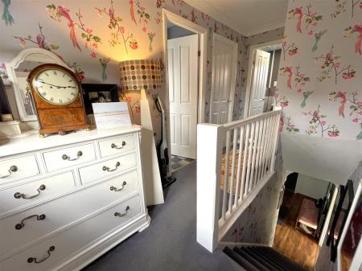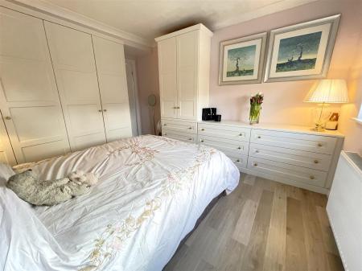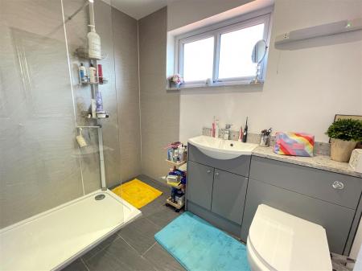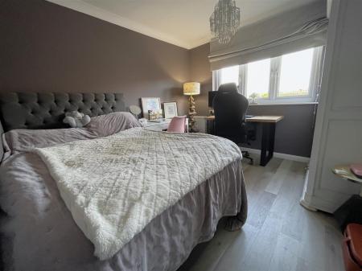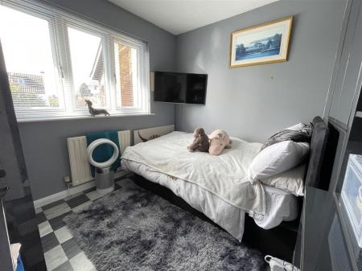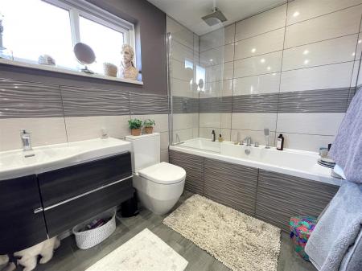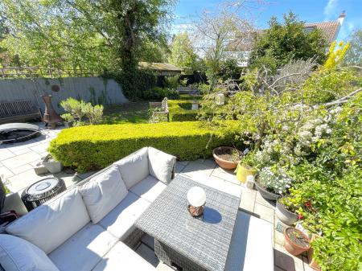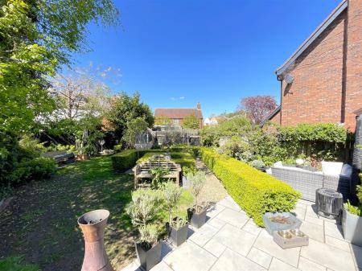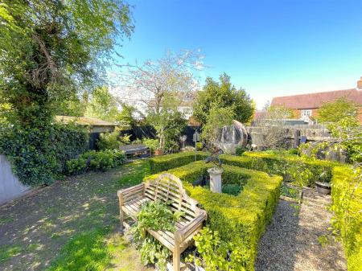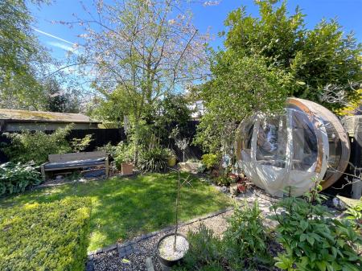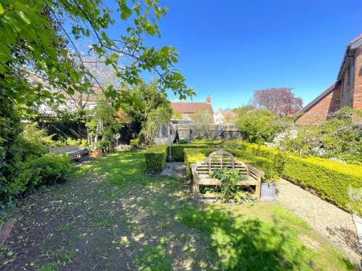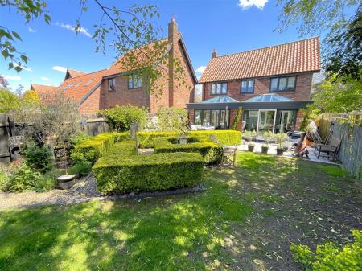- Detached Family Home
- 3 Double Bedrooms
- 3 Reception Areas
- Generous Dining Kitchen
- Utility & Cloakroom
- Ensuite & Main Bathroom
- Modernised Throughout
- Good Level Of Off Road Parking & Double Garage
- Corner Plot
- Cul de Sac Location
3 Bedroom Detached House for sale in Hose
** DETACHED FAMILY HOME ** 3 DOUBLE BEDROOMS ** 3 RECEPTION AREAS ** GENEROUS DINING KITCHEN ** UTILITY & CLOAKROOM ** ENSUITE & MAIN BATHROOM ** MODERNISED THROUGHOUT ** GOOD LEVEL OF OFF ROAD PARKING & DOUBLE GARAGE ** CORNER PLOT ** CUL DE SAC LOCATION **
An interesting beautifully presented detached relatively modern home tucked away in a small cul-de-sac off a private driveway shared with only three other dwellings all located within this popular Vale of Belvoir village.
Over recent years the property has see a significant program of improvements being thoughtfully updated throughout with replacement double glazed windows in anthracite finish, contemporary bathroom and ensuite, fitted furniture to two of the bedrooms and, most noticeably, the addition of a stunning, light and airy garden room to the rear which has created a fantastic reception space. Flooded with light having two inset sky lanterns and bifold doors into the garden this space links back into a beautifully appointed and refurbished kitchen fitted with a generous range of contemporary units and integrated appliances.
Overall the property now offers a versatile level of accommodation with three reception areas including the garden room, a sitting room with attractive stove and a useful study ideal for today's way of home working, an open plan dining kitchen, a rear entrance lobby leading into a utility room and ground floor cloak room. To the first floor there are three double bedrooms, the master of which benefits from ensuite facilities, and a separate family bathroom.
As well as the accommodation on offer the property occupies a pleasant plot offering an excellent level of off road parking to the front, a double garage with electric door and an enclosed established garden at the rear.
Overall viewing is the only way to truly appreciate both the location and accommodation on offer.
Hose is a particularly sought after village nestled in the Vale of Belvoir and equipped with local amenities including public house, primary school, village hall, church and shop. Further services can be found in the nearby market towns of Bingham and Melton Mowbray.
A WOOD GRAIN EFFECT ENTRANCE DOOR WITH DOUBLE GLAZED LIGHTS LEADS THROUGH INTO:
Main Entrance Hall - 2.92m x 1.85m (9'7 x 6'1) - Having wood effect laminate flooring, contemporary column radiator concealed behind feature cover, coved ceiling and useful built in cloaks cupboard.
Further doors leading to:
Study - 2.67m x 2.31m (8'9 x 7'7) - A versatile space currently used as a study but could also make a fourth bedroom or additional reception having built in shelving, continuation of the wood effect flooring, central heating radiator and double glazed window.
Cloakroom - 1.37m x 0.99m (4'6 x 3'3) - Having a two piece contemporary suite by RNK Ceramics comprising WC with concealed cistern and quartz granite vanity surface over, wall mounted washbasin, tiled splash backs, contemporary towel radiator, slate effect tiled floor and coved ceiling.
Sitting Room - 5.94m max x 3.99m max (19'6 max x 13'1 max) - A well proportioned reception having dual aspect with French doors leading into the garden room. The focal point of the room is the fireplace with brick hearth and back, oak mantle and inset open grate, wood effect flooring, two central heating radiators, double glazed window to the front and door to:
Dining Kitchen - 5.89m max x 4.37m max (19'4" max x 14'4" max) - A fantastic, well proportioned, light and airy L shaped space large enough to accommodate a generous dining table that links through into a superb garden room at the rear which, combined creates a wonderful entertaining/living space. The kitchen is beautifully appointed having been refurbished in recent years with a generous range of gloss fronted, handleless, contemporary wall, base and drawer units having quartz granite preparation surfaces, under mounted Franke sink unit with brushed metal Quooker boiling tap, further appliances including Neff fan assisted oven with combination microwave above and warming drawer beneath, Neff induction hob with contemporary hood over, wine cooler and dishwasher, larder unit, central alcove designed for free standing American style fridge freezer, low level plinth lighting, inset downlighters to the ceiling and vertically mounted contemporary column radiator.
Further doors leading to:
Inner Hallway - 1.32m x 0.99m (4'4 x 3'3) - Having an obscured glazed timber door leading through into the lean to at the side and further door leading to:
Utility Room - 2.34m x 1.35m excluding cupboards (7'8 x 4'5" excl - Having a generous range of integrated units providing a fantastic level of storage having additional base units with rolled edged preparation surface over, inset stainless steel sink, plumbing for washing machine, space for tumble drier and double glazed window to the side.
Lean-To Conservatory - 3.43m x 1.35m (11'3 x 4'5) - Having double glazed side panels, single French doors to both front and rear.
RETURNING TO THE KITCHEN A FURTHER DOOR LEADS THOUGH INTO:
Garden Room - 7.14m x 3.58m (23'5" x 11'9") - A fantastic addition to the property providing a generous and versatile reception space which also links both kitchen and main sitting room as well as having bifold doors leading out into the rear garden which combined creates a wonderful every day living/entertaining space that would undoubtedly become the hub of the home. The room is flooded with light having two pitched double glazed sky lanterns to the ceiling, additional inset downlighters, a run of bifold doors and additional window overlooking the rear garden, contemporary column radiator, additional wall mounted electric heater and further double doors returning back into the sitting room.
RETURNING TO THE ENTRANCE HALL A STAIRCASE RISES TO THE:
First Floor Landing - Having airing cupboard which also houses the pressurised hot water system, coved ceiling, window overlooking the rear garden and door to:
Bedroom 1 - 3.18m x 3.96m (including wardrobes) (10'5" x 13' ( - A tastefully appointed double bedroom benefitting from ensuite facilities as well as a generous range of integrated furniture including full height wardrobes and low level drawer units creating a fantastic level of storage, central heating radiator and double glazed window overlooking the rear garden.
A further door leads through into:
Ensuite Shower Room - 2.44m x 1.80m (8'0 x 5'11") - Beautifully appointed having been updated with a contemporary suite comprising large walk in double length shower enclosure with glass screen and wall mounted shower mixer with independent handset over and additional ceiling mounted rainwater rose, vanity unit, RNK Ceramics WC with concealed cistern, vanity surface over with washbasin and chrome mixer tap, granite splash backs, contemporary towel radiator and double glazed window to the front.
Bedroom 2 - 3.05m x 2.59m max (10' x 8'6" max) - A double bedroom having central heating radiator and double glazed window to the front.
Bedroom 3 - 3.02m x 2.62m (9'11 x 8'7) - A further double bedroom appointed with a fantastic level of storage having bespoke contemporary wardrobes, storage cupboards and low level drawer units with gloss door fronts, having central heating radiator and double glazed window overlooking the rear garden.
Bathroom - 2.67m x 1.83m (8'9" x 6') - A well proportioned family bathroom having been updated with a contemporary suite comprising large double ended bath with centrally mounted chrome mixer tap with integral shower handset and additional ceiling mounted shower rose, Laufen close coupled WC, contemporary vanity unit with inset washbasin and vanity surround, chrome mixer tap and tiled splash backs, wall mounted shaver point, inset downlighters to the ceiling and contemporary towel radiator.
Exterior - The property occupies a delightful position tucked away at the end of this small cul-d- sac with generous frontage providing off road parking, enclosed by timber fencing and hedging. A courtesy gate gives access to a useful outdoor utility area at the side providing storage space and leads into a delightful garden at the rear offering a just off westerly aspect with a range of seating areas, box hedging, established borders with mature trees and shrubs, enclosed in the main by timber fencing. A courtesy gate gives access to a useful outdoor utility area at the side providing storage space and leading round to the:
Attached Double Garage - 5.64m x 5.72m (18'6 x 18'9) - Having double width sectional up and over Hormann electrically operated door, power and light, courtesy door at the rear.
Rear Garden -
Council Tax Band - Melton Borough Council - Tax Band D.
Tenure - The property is Freehold.
Important information
Property Ref: 59501_33005286
Similar Properties
4 Bedroom Detached House | £475,000
** DETACHED FAMILY HOME ** EXTENDED ACCOMMODATION ** TASTEFULLY MODERNISED THROUGHOUT ** 4 BEDROOMS 3 RECEPTION AREAS **...
3 Bedroom Detached House | £475,000
** DETACHED FAMILY HOME ** IN THE REGION OF 1700 SQ FT ** 3 BEDROOMS PLUS ATTIC SPACE ** 2 RECEPTIONS & CONSERVATORY **...
3 Bedroom House | £475,000
** ATTRACTIVE DOUBLE FRONTED PERIOD HOME ** THREE BEDROOMS ** TWO RECEPTIONS ** WEALTH OF CHARACTER AND FEATURES ** PLEA...
4 Bedroom Detached House | Offers Over £500,000
** DETACHED FAMILY HOME ** EXTENDED ACCOMMODATION ** 4 BEDROOMS, 4 RECEPTIONS ** CONTEMPORARY KITCHEN & BATHROOM ** GROU...
Park Road, Allington, Grantham
5 Bedroom Detached House | £525,000
** DETACHED FAMILY HOME ** EXTENDED ACCOMMODATION ** 5 BEDROOMS, 3 RECEPTIONS ** ADDITIONAL PLANNING APPROVED ** FIFTH...
4 Bedroom Detached House | £535,000
** DETACHED FAMILY HOME ** PLEASANT CUL-DE-SAC LOCATION ** GENEROUS ESTABLISHED GARDENS ** SOUTH TO WESTERLY ASPECT ** D...

Richard Watkinson & Partners (Bingham)
10 Market Street, Bingham, Nottinghamshire, NG13 8AB
How much is your home worth?
Use our short form to request a valuation of your property.
Request a Valuation



