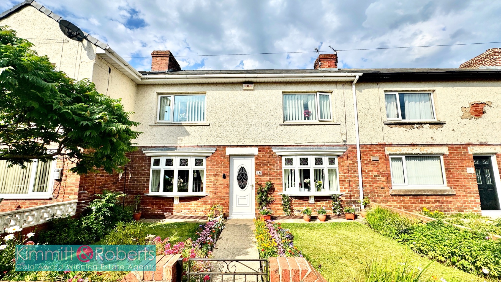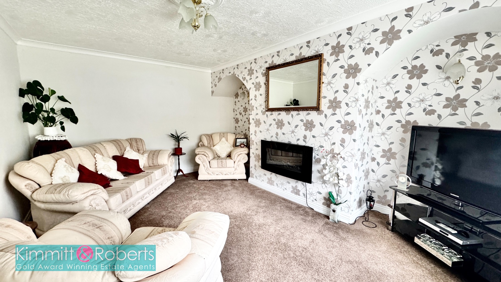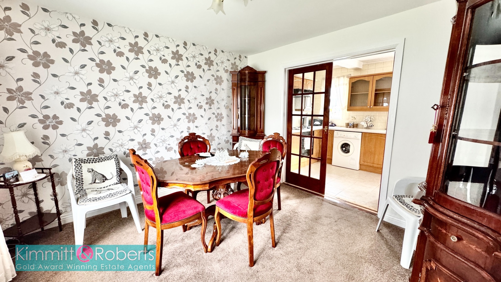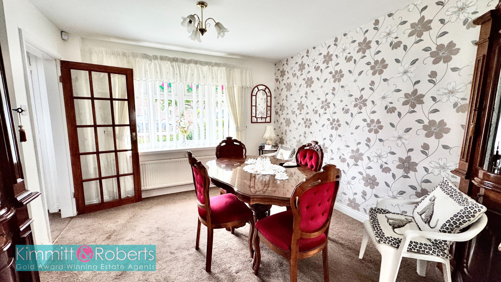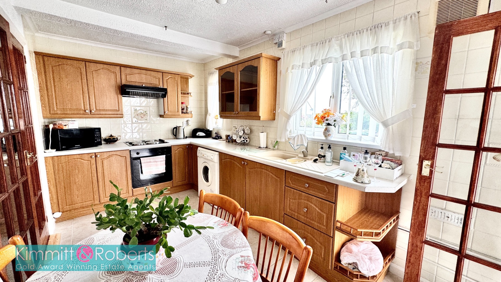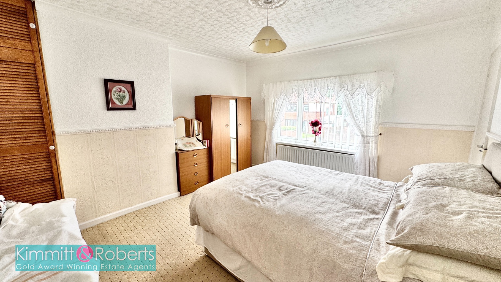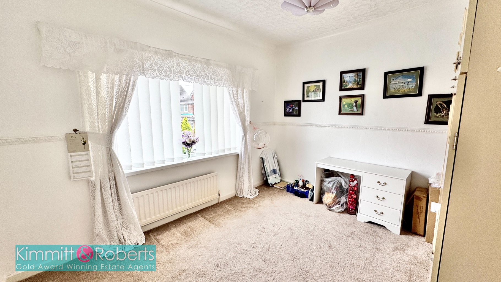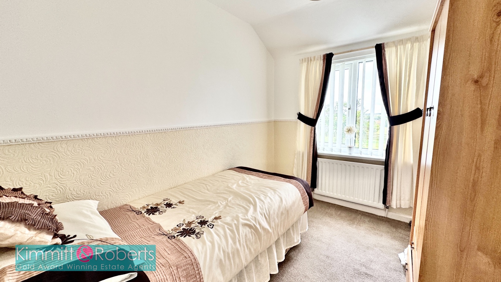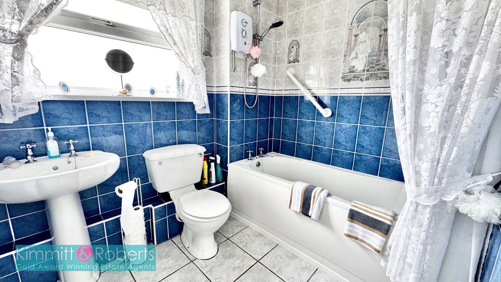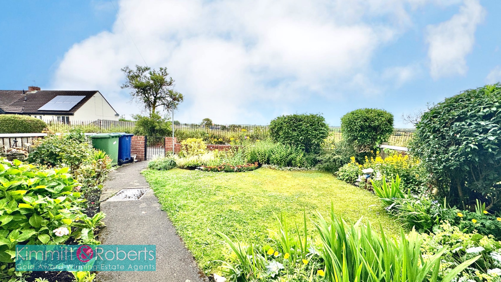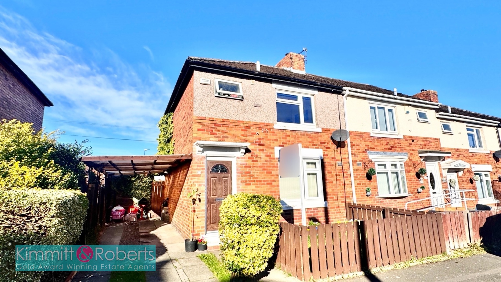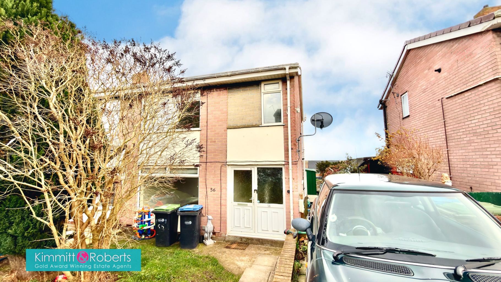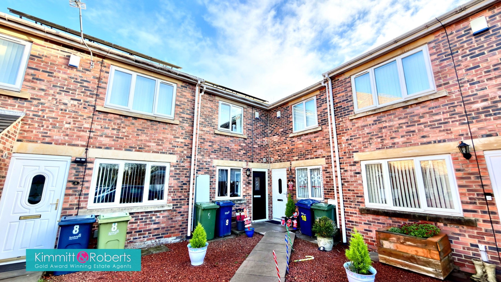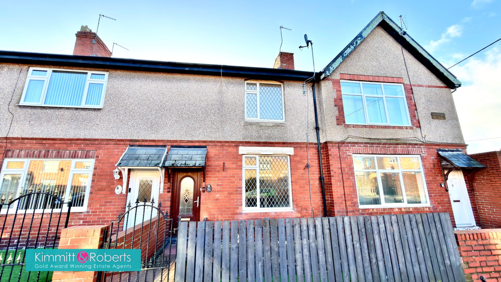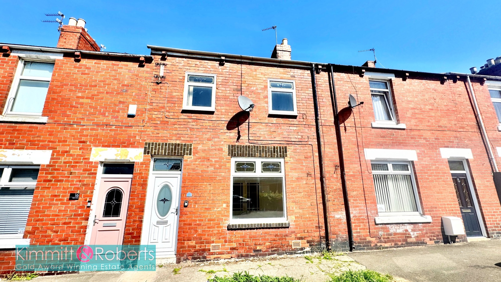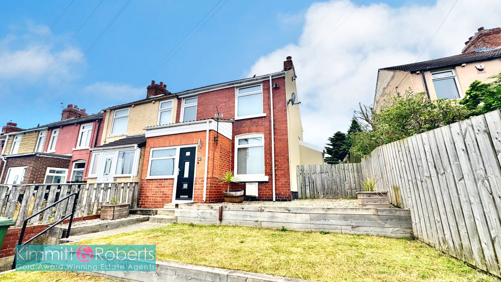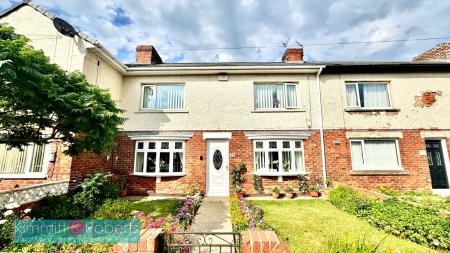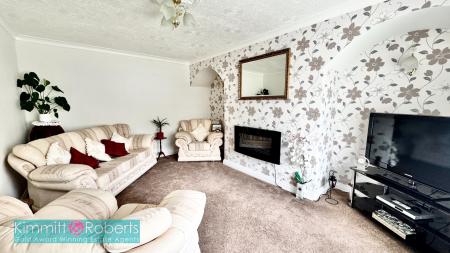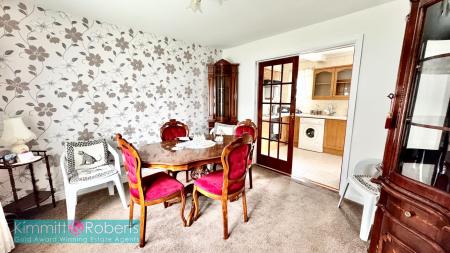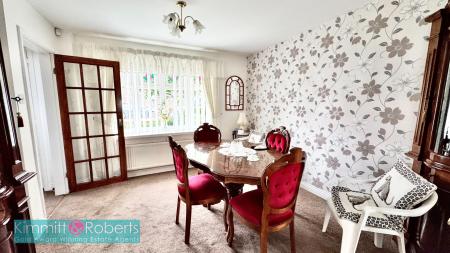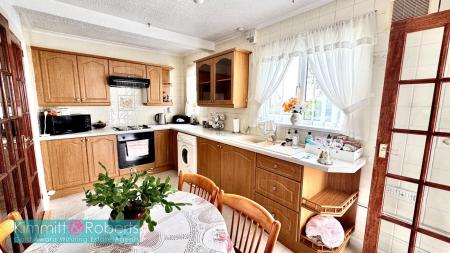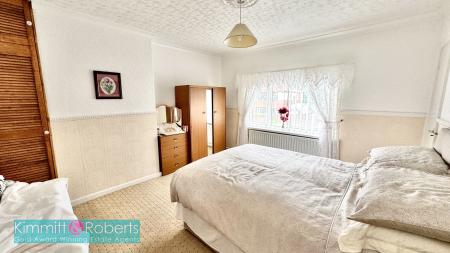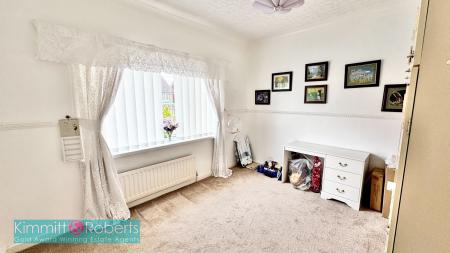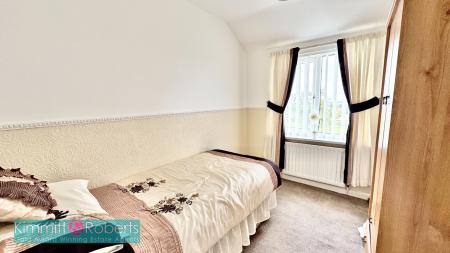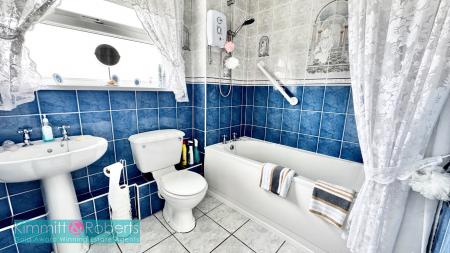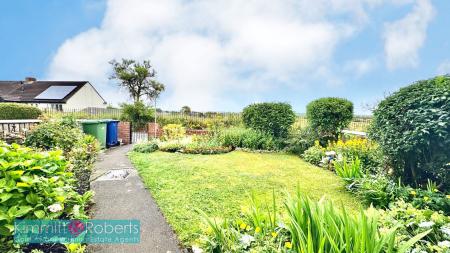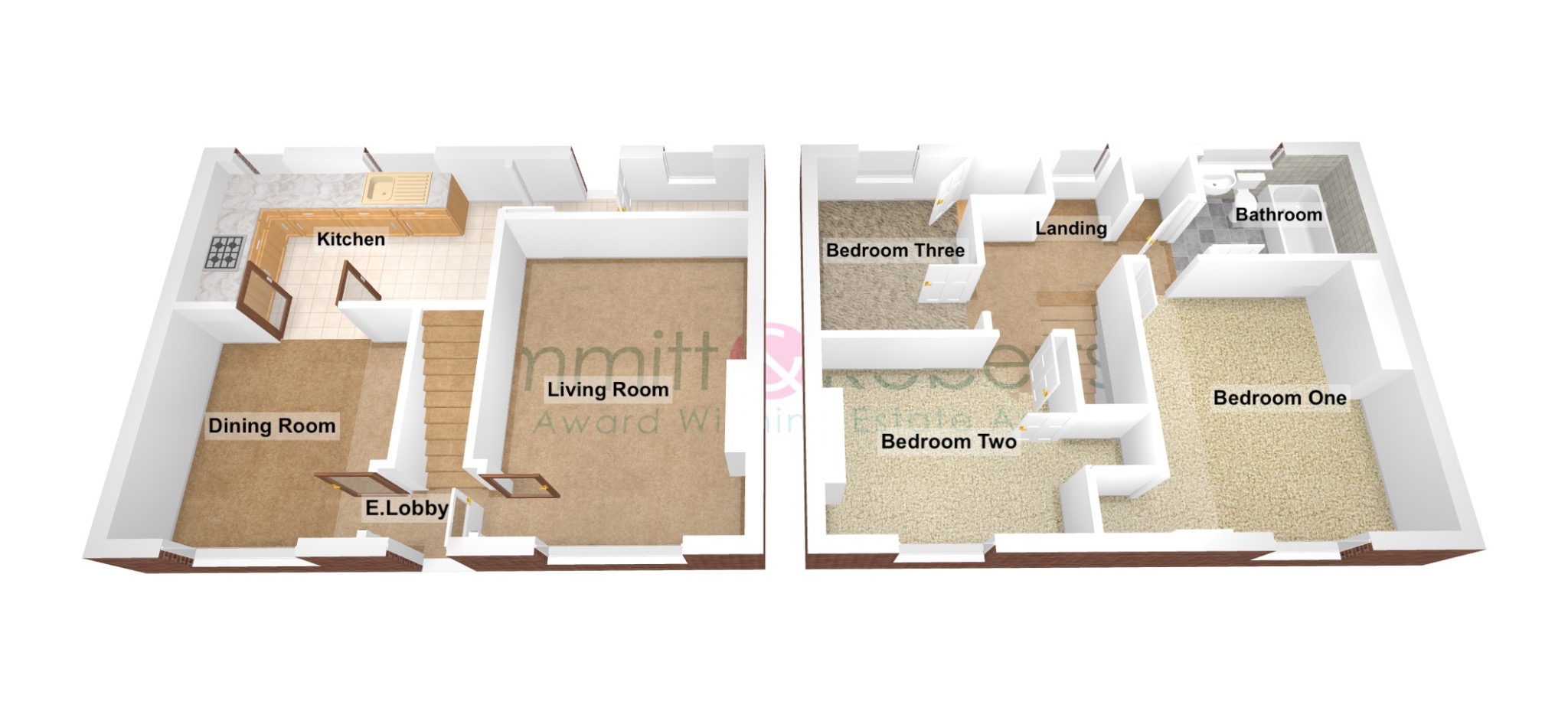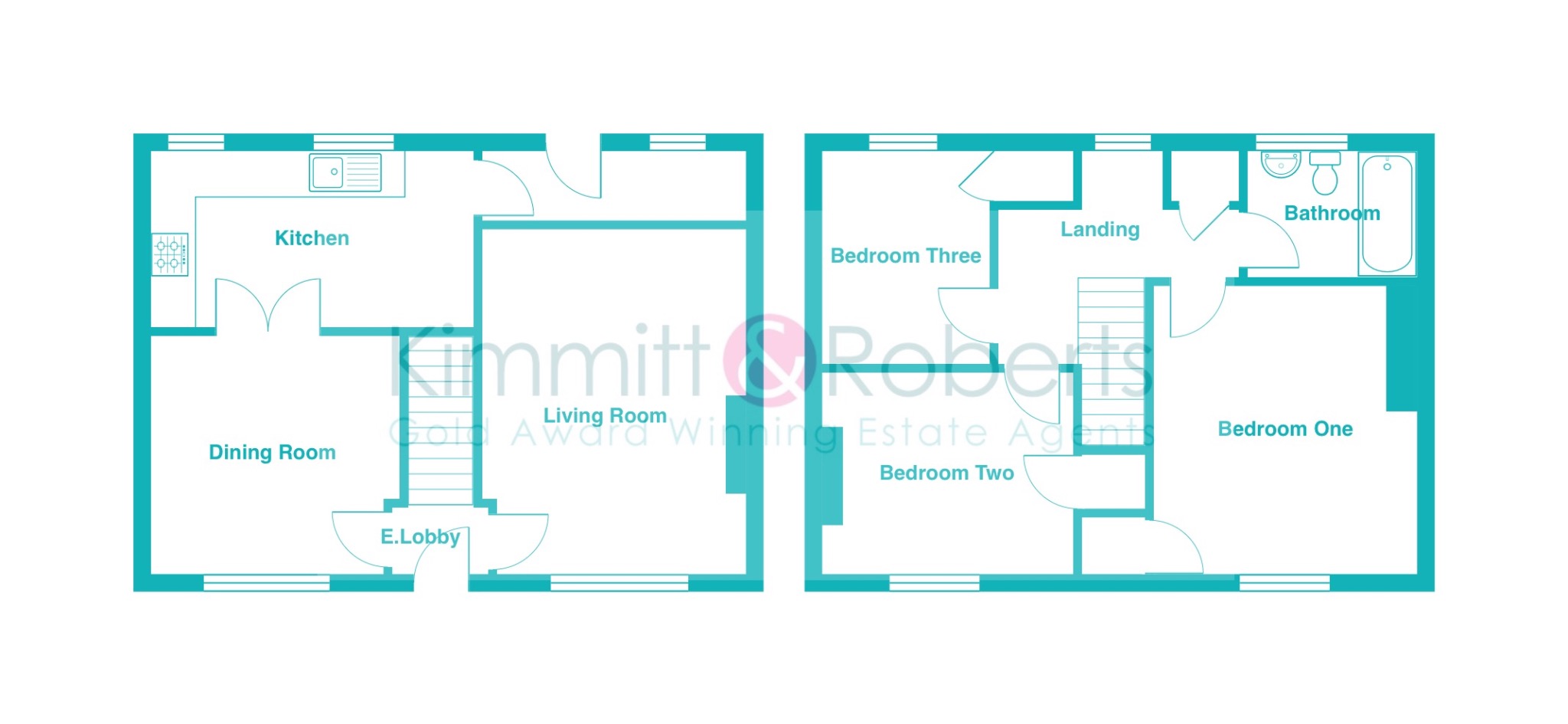- No Onward Chain
- Spacious Mid Terraced House
- 3 Bedrooms
- Front & Rear Gardens
- 2 Reception Rooms
- Pleasant Views to Rear
- Gas Combi Central Heating
- Council Tax Band - A
- EPC Rating - C
3 Bedroom Terraced House for sale in Houghton le Spring
Nestled in the heart of Easington Lane, this charming three-bedroom house on South Hetton Road presents an exceptional opportunity for prospective homeowners seeking a comfortable and well-located residence. Offered for sale with the significant advantage of no onward chain, this property is ideal for those looking for a swift and straightforward purchase process, allowing for a smoother transition into their new home.
Upon entering, you are greeted by a welcoming atmosphere that extends throughout the property. The ground floor boasts two versatile reception rooms, providing ample space for both relaxation and entertaining. The primary reception room, often serving as the main living area, is generously proportioned, offering a bright and airy feel, perfect for family gatherings or quiet evenings in. A large window allow natural light to flood the space, enhancing the sense of openness. The second reception room offers flexibility, whether utilised as a formal dining room, a dedicated home office, a children's play area, or even a cosy snug.
Adjacent to the reception rooms, the kitchen, while awaiting a personal touch, provides a functional space for culinary endeavours. It offers scope for modernisation, allowing the new owners to design and install a kitchen that perfectly reflects their taste and requirements, adding significant value and appeal to the property.
Ascending to the first floor, you will find three well-proportioned bedrooms, each offering a comfortable retreat. The master bedroom is a spacious haven, capable of accommodating a double bed and additional furnishings, providing a peaceful sanctuary at the end of the day. The remaining two bedrooms are also of good size, suitable for children, guests, or as further dedicated office space, ensuring ample accommodation for a growing family or those requiring extra rooms. The family bathroom, conveniently located on this floor, serves all three bedrooms and is equipped with essential facilities, ready for immediate use while also offering potential for a contemporary upgrade.
Externally, the property benefits from outdoor space, providing an area for relaxation, gardening, or outdoor dining. While specific details of the garden size and layout are best appreciated during a viewing, it offers a valuable extension of the living space, perfect for enjoying warmer months. The location on South Hetton Road places residents within easy reach of a wealth of local amenities. Houghton le Spring is a vibrant town with a strong community spirit, offering a range of shops, supermarkets, and local businesses catering to everyday needs. For leisure and recreation, there are parks, green spaces, and community facilities nearby, providing opportunities for outdoor activities and social engagement.
Transport links from South Hetton Road are excellent, making commuting and travel convenient. The property offers good access to major road networks, including the A690 and A19, facilitating easy journeys to Sunderland, Durham, Newcastle upon Tyne, and beyond. Public transport options, including local bus routes, are also readily available, connecting residents to surrounding areas and town centres. Families will appreciate the proximity to reputable local schools, catering for all age groups, making the morning school run a breeze and ensuring access to quality education.
While the property is well-maintained and perfectly liveable, it also offers immense potential for personalisation and enhancement. Buyers have the exciting prospect of undertaking renovations and cosmetic updates to truly make this house their own, adding significant value and creating a bespoke living environment tailored to their exact preferences. Imagine designing your dream kitchen, updating the bathroom, or reconfiguring spaces to better suit your lifestyle. This property is a blank canvas awaiting your creative vision.
Early viewing is highly recommended to fully appreciate the potential and charm this delightful home has to offer. Properties in this desirable location, especially those offered chain-free, tend to attract considerable interest. Don't miss the chance to secure a wonderful home in Easington Lane.
GROUND FLOOREntrance HallLiving Room (4.80m x 3.90m)Dining Room (3.30m x 3.20m)Kitchen (2.40m x 4.50m)Rear Lobby
FIRST FLOORLandingBedroom 1 (3.90m x 3.80m)Bedroom 2 (3.40m x 2.80m)Bedroom 3 (3.10m x 2.30m)Bathroom (2.40m x 1.90m)
MATERIAL INFORMATIONThe following information should be read and considered by any potential buyers prior to making a transactional decision:
SERVICESWe are advised by the seller that the property has mains provided gas, electricity, water and drainage.
WATER METER - No
PARKING ARRANGEMENTS - Street Parking
BROADBAND SPEEDThe maximum speed for broadband in this area is shown by imputing the postcode at the following link here > https://propertychecker.co.uk/broadband-speed-check/
ELECTRIC CAR CHARGER - No
MOBILE PHONE SIGNALNo known issues at the property.
NORTHEAST OF ENGLAND - EX MINING AREAWe operate in an ex-mining area. This property may have been built on or near an ex-mining site. Further information can/will be clarified by the solicitors prior to completion.
The information above has been provided by the seller and has not yet been verified at the point of producing this material. There may be more information related to the sale of this property that can be made available to any potential buyer.
These particulars are intended to give a fair and reliable description of the property but no responsibility for any inaccuracy or error can be accepted and do not constitute an offer or contract. All measurements are approximate and for guidance only.
Important Information
- This is a Freehold property.
- This Council Tax band for this property is: A
Property Ref: 723_433595
Similar Properties
Morley Terrace, Houghton le Spring, Tyne and Wear, DH4 6JJ
2 Bedroom End of Terrace House | Offers Over £80,000
Discover this delightful two-bedroom semi-detached house in Houghton le Spring, offering a driveway, two double bedrooms...
Gore Hill Estate, Thornley, Durham, DH6 3DT
3 Bedroom Semi-Detached House | Offers Over £80,000
Discover this inviting three-bedroom semi-detached house in Thornley, offering front and rear gardens, gas combi central...
Mews Court, Houghton le Spring, Tyne and Wear, DH5 8GB
4 Bedroom Terraced House | Guide Price £80,000
An excellent opportunity to acquire a four-bedroom mid-terraced house in Houghton le Spring, featuring solar panels with...
Marne Street, Houghton le Spring, Tyne and Wear, DH4 7AG
3 Bedroom Terraced House | £89,950
Discover this generously proportioned three-bedroom mid-terraced house in Houghton le Spring, offered with no onward cha...
Gilpin Street, Houghton le Spring, Tyne and Wear, DH4 5DR
3 Bedroom Terraced House | £89,950
Well-presented three-bedroom mid-terraced home featuring two reception rooms, refitted kitchen and bathroom, and rear ya...
Doxford Terrace, Hetton-Le-Hole, Houghton le Spring, Tyne and Wear, DH5 9PY
2 Bedroom End of Terrace House | Offers Over £89,950
Discover this charming two-bedroom end terraced house in Hetton-Le-Hole, offered with no onward chain. Featuring generou...

Kimmitt & Roberts Estate Agents (Houghton Le Spring)
1 Church Street, Houghton Le Spring, Tyne & Wear, DH4 4DJ
How much is your home worth?
Use our short form to request a valuation of your property.
Request a Valuation
