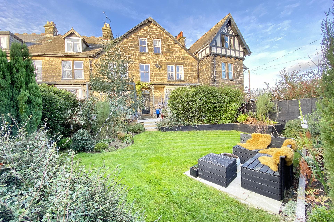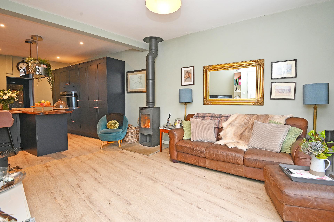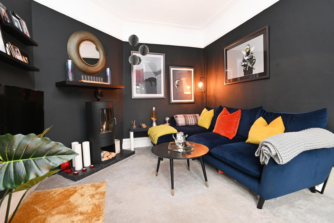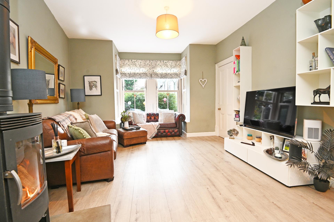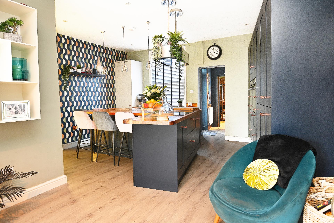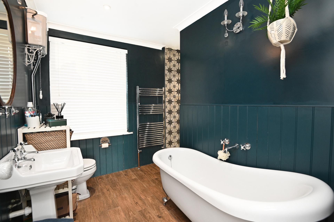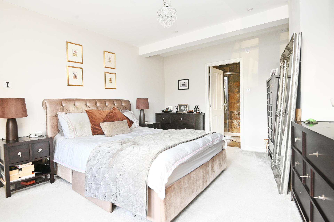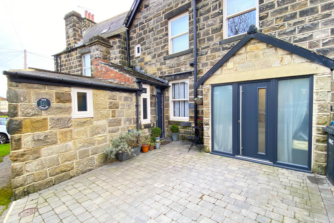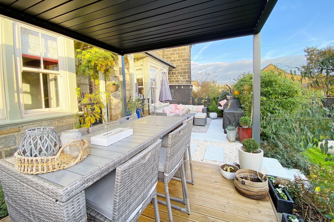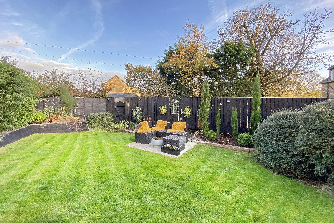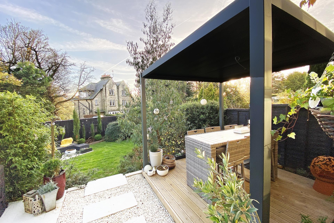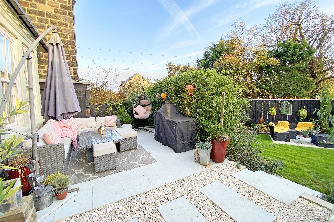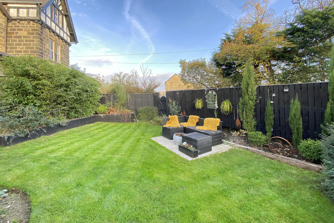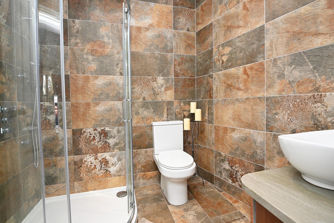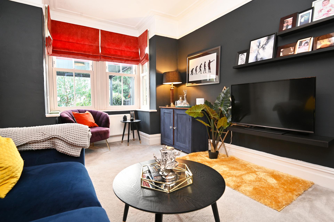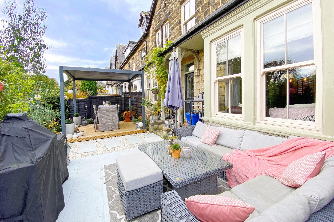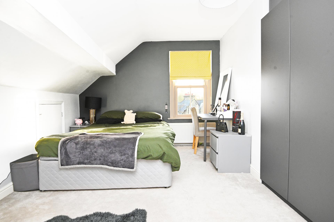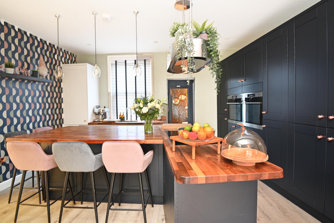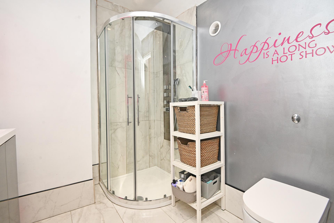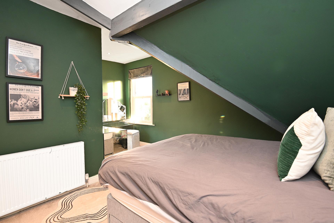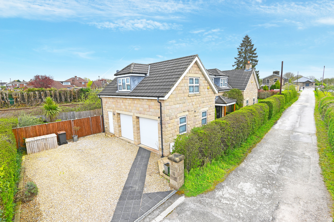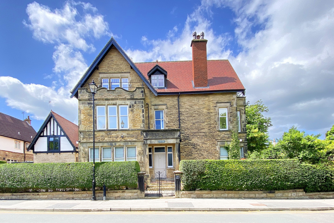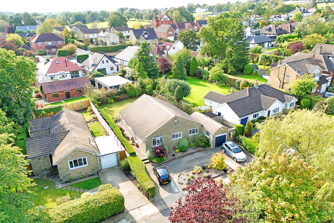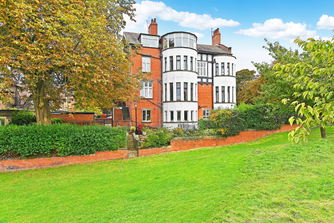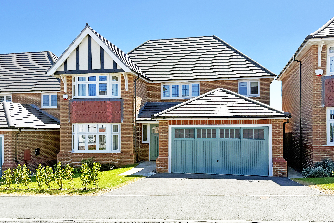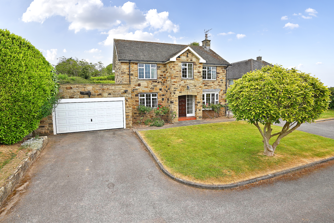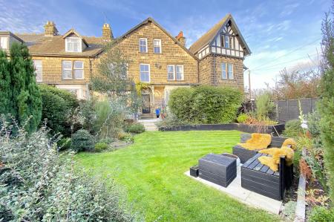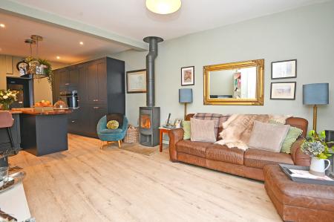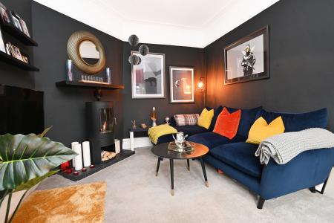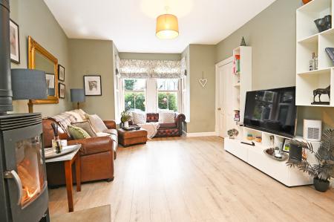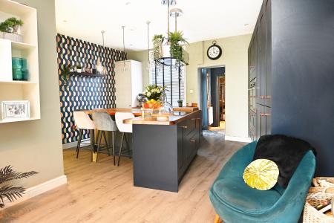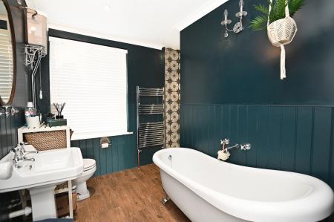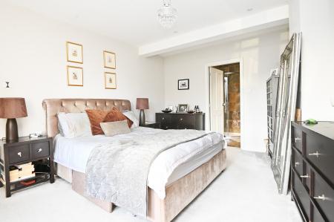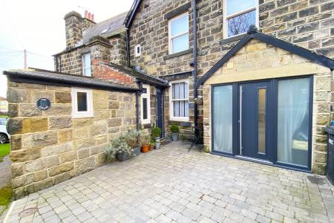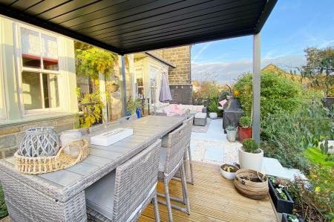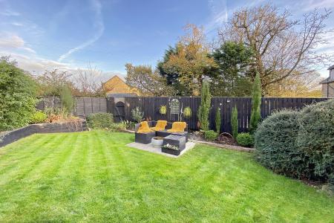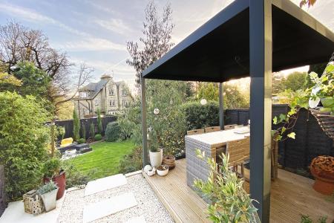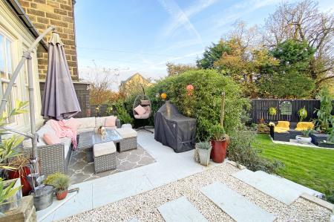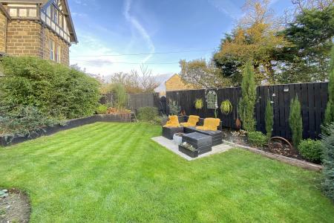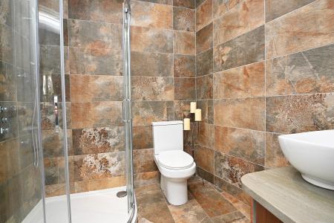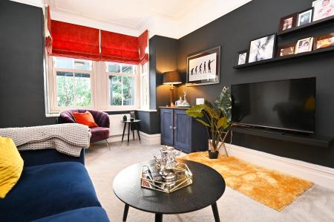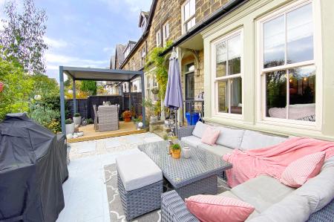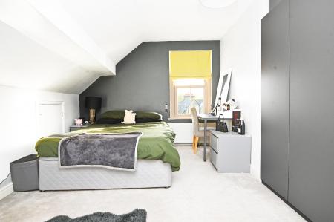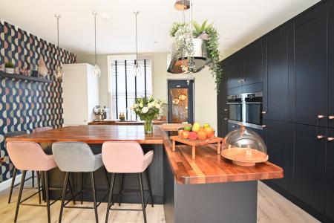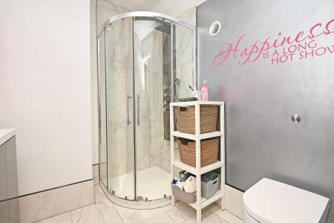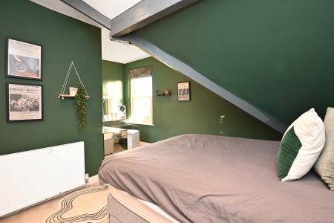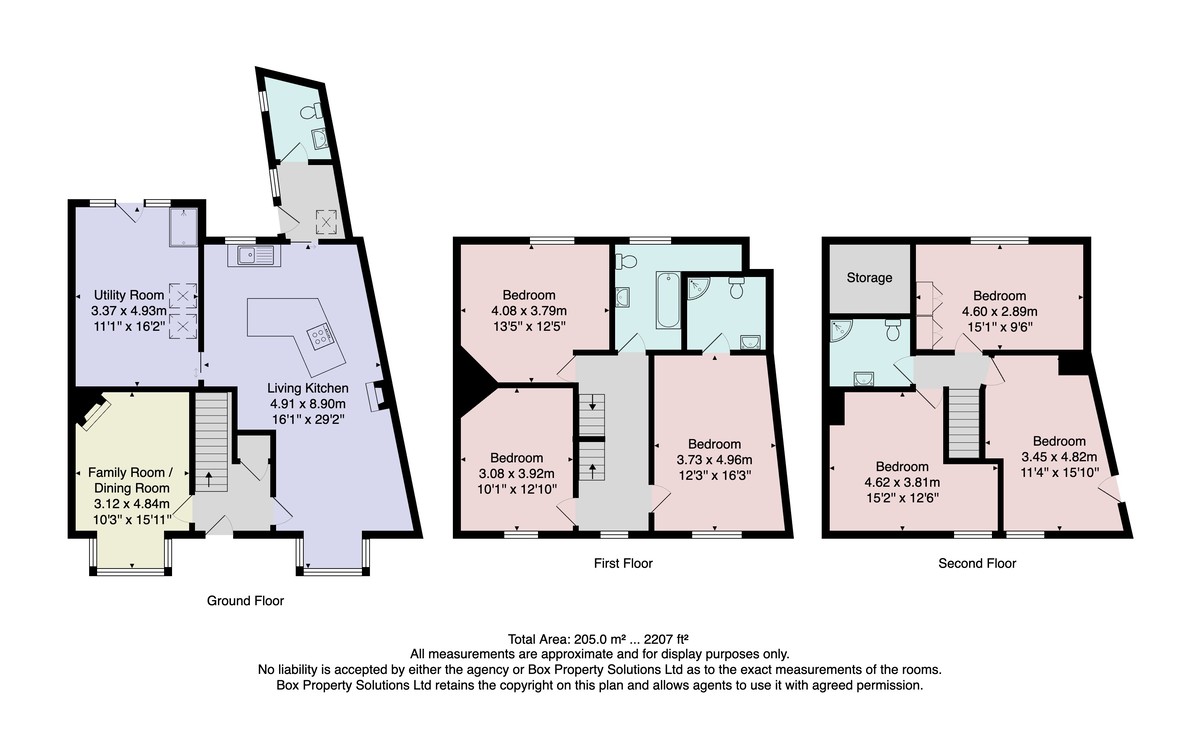6 Bedroom Townhouse for sale in Huby
A substantial and beautifully presented six-bedroom double-fronted property with accommodation extending to over 2,200 square feet arranged over three floors, with south- facing landscaped garden and parking, situated within this popular village and a minutes' walk from Weeton railway station.
This stylish home offers high-quality accommodation comprising a stunning open-plan living kitchen with living space and wood-burning stove, together with a separate reception room, large utility and downstairs WC. Upstairs, there are six double bedrooms, a modern en-suite shower room, bathroom with free-standing bath, and additional shower room.
The driveway provides parking and there is an attractive landscaped garden providing delightful outdoor sitting areas and entertaining spaces. The property is situated in the village of Huby, which has a school bus to and from the village for the Harrogate Grammar and Rosset secondary schools. Huby has excellent public transport links to Harrogate and Leeds via bus and train as well as being 10 minutes from Leeds Bradford Airport.
ACCOMMODATION GROUND FLOOR
RECEPTION HALL
LIVING KITCHEN
A stunning open-plan kitchen and living space with generous sitting area, wood-burning stove and bay window overlooking the garden. The stylish kitchen comprises a range of modern units with induction hob, integrated double oven, dishwasher, wine fridge and pantry cupboard.
FAMILY ROOM
A further reception room with bay window overlooking the garden.
CLOAKROOM
With WC and washbasin.
UTILITY
The large utility room with fitted units and space for appliances. Fitted dog shower.
FIRST FLOOR
There are three double bedrooms on the first floor, including the main bedroom which has an en-suite shower room.
EN-SUITE SHOWER ROOM
A white modern suite comprising WC, washbasin set atop a vanity unit, and shower. Tiled walls and floor. Heated towel rail.
BATHROOM
A white suite comprising WC, washbasin, free-standing bath and large walk-in shower. Heated towel rail. Tiled floor.
SECOND FLOOR
BEDROOMS
There are three further good-sized double bedrooms on the second floor.
SHOWER ROOM
A white modern suite comprising WC, washbasin set within a vanity unit, and shower. Tiled walls and floor.
OUTSIDE A block-paved drive provides parking. To the rear of the property, there is an attractive landscaped garden with paved and decked sitting areas, lawn and well-stocked planted borders.
AGENTS NOTE Property was updated in 2017 ie, rewired, new heating system and new double glazing.
Property Ref: 56568_100470027737
Similar Properties
4 Bedroom Detached House | Offers Over £650,000
* 360 3D Virtual Walk-Through Tour *A beautifully presented four-bedroom detached property with large and attractive gar...
2 Bedroom Flat | £650,000
* 360 3D Virtual Walk-Through Tour *A new refurbished and beautifully presented first-floor apartment with sun terrace a...
3 Bedroom Detached Bungalow | Offers Over £650,000
A spacious and well-presented three-bedroom detached bungalow with garage and attractive garden, situated in this desira...
3 Bedroom Apartment | Guide Price £660,000
* 360 3D Virtual Walk-Through Tour *An elegant three-bedroom apartment occupying a commanding position within this impre...
4 Bedroom Detached House | Guide Price £675,000
A spacious and beautifully presented four-bedroom detached property with double garage and good-sized garden, situated i...
5 Bedroom Detached House | £675,000
A substantial four / five-bedroom detached home, with double garage and attractive garden, situated on a quiet cul-de-sa...

Verity Frearson (Harrogate)
Harrogate, North Yorkshire, HG1 1JT
How much is your home worth?
Use our short form to request a valuation of your property.
Request a Valuation
