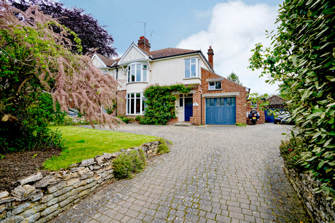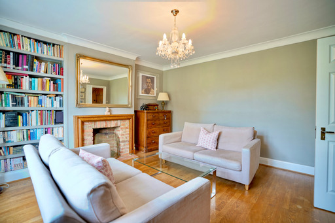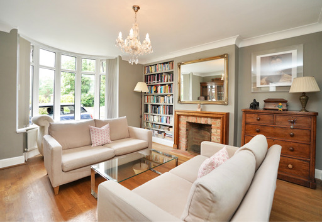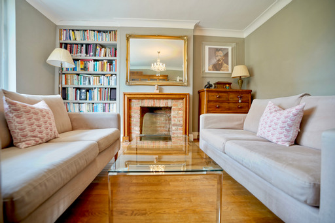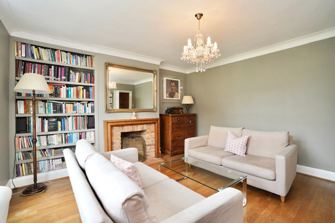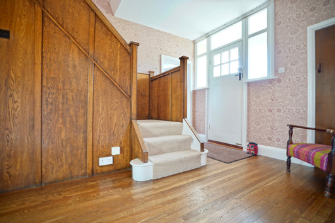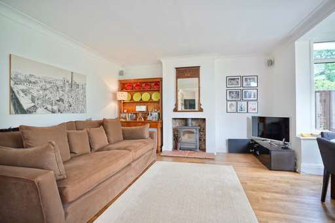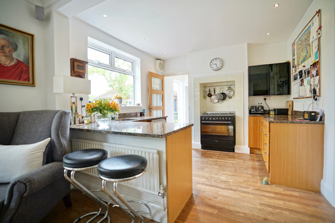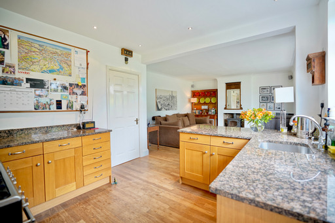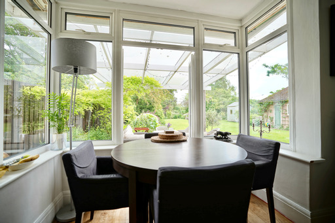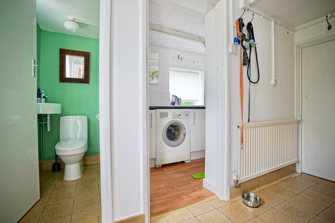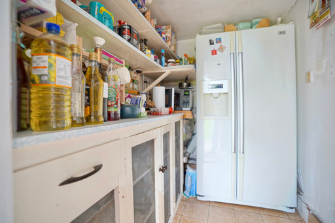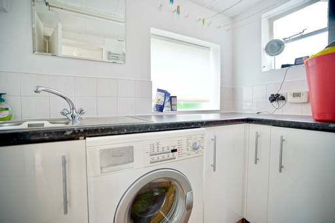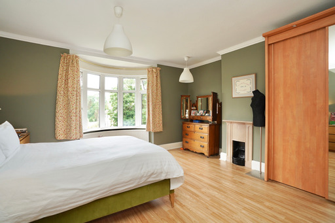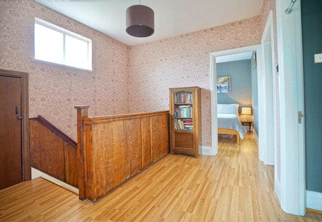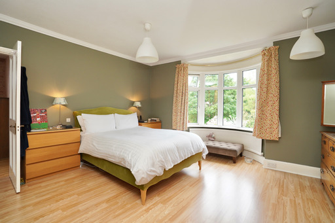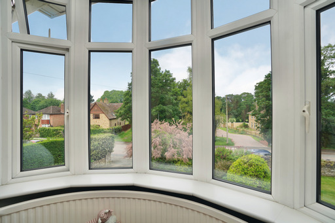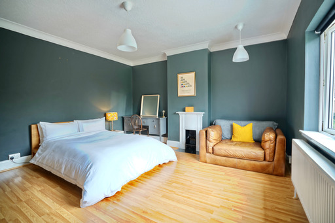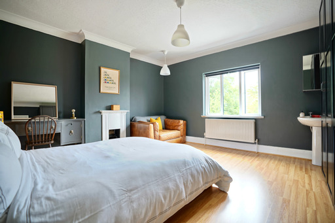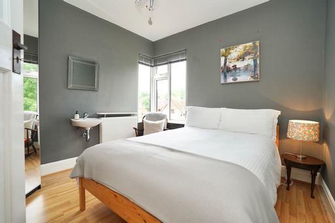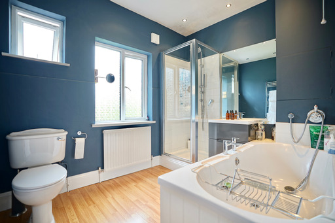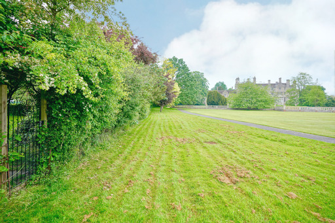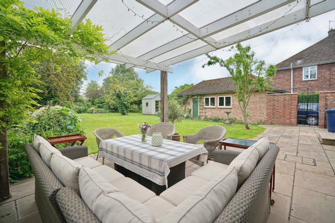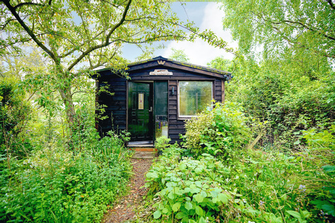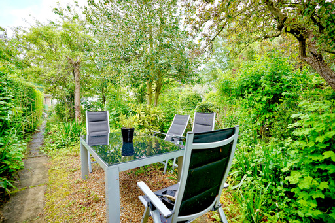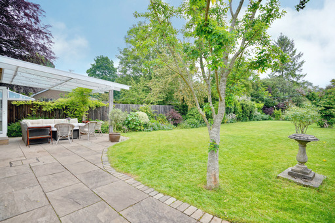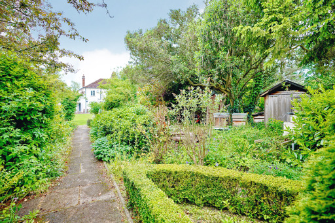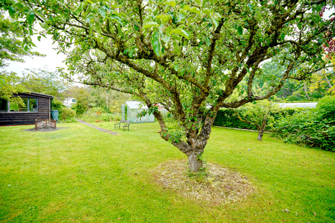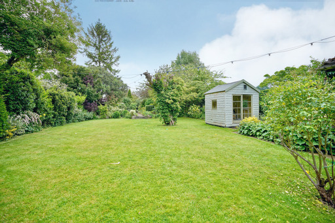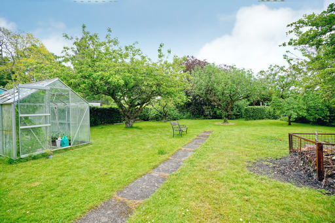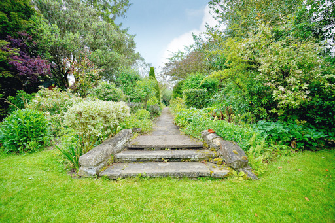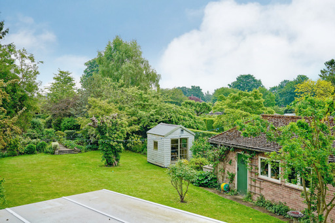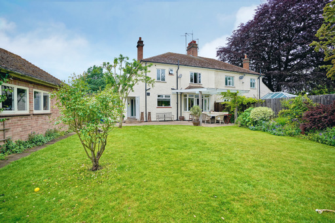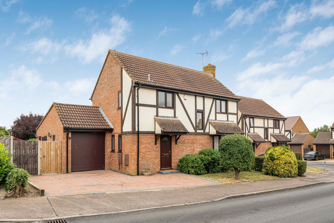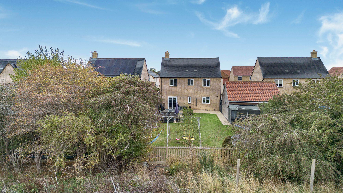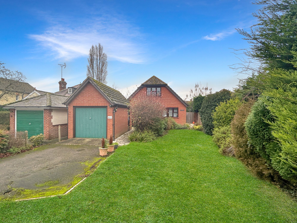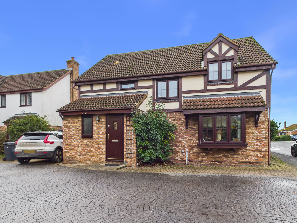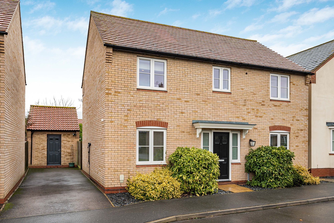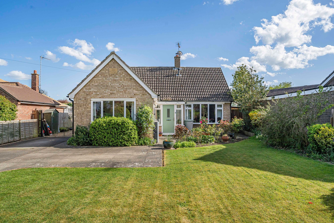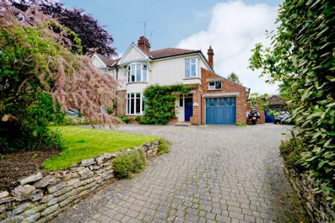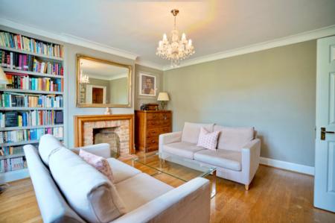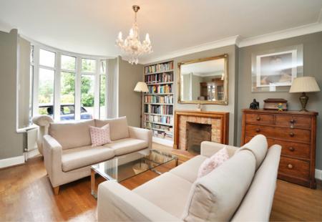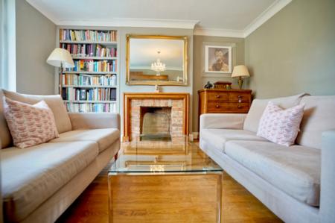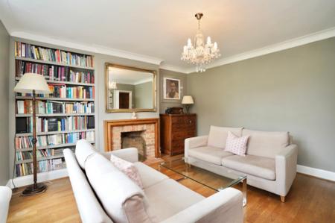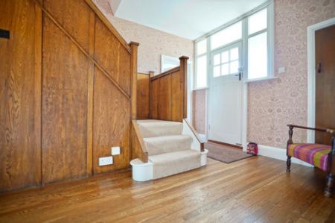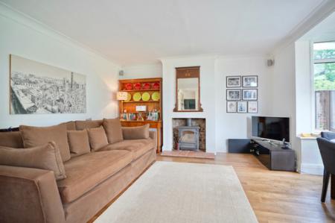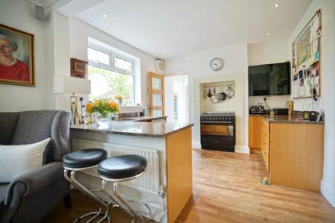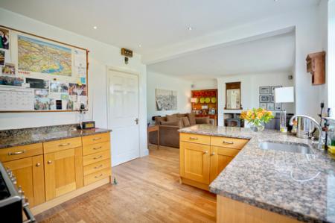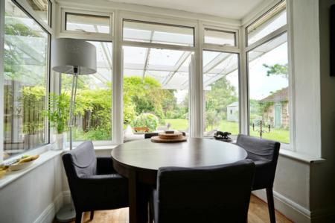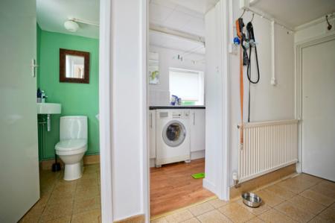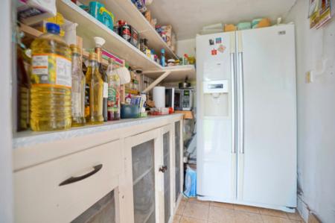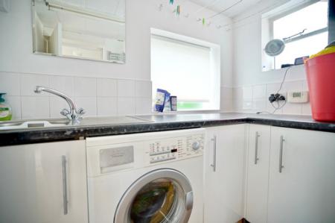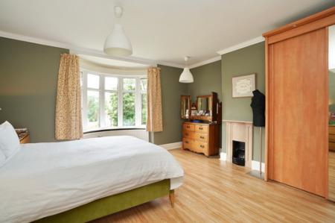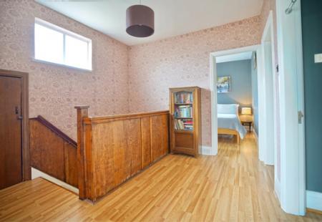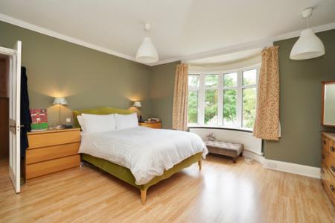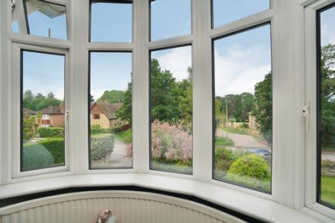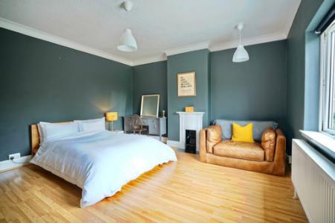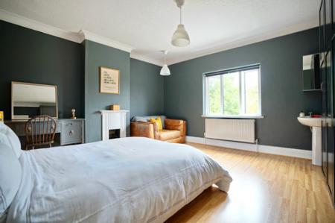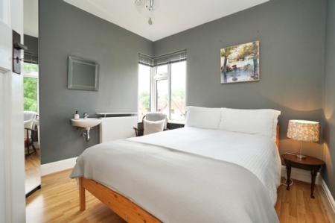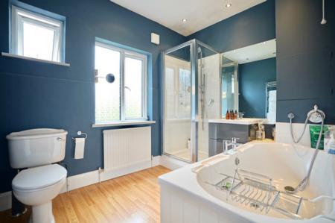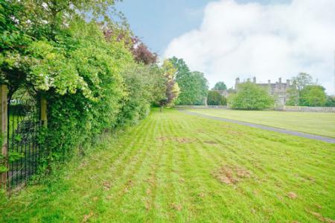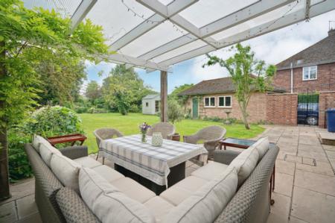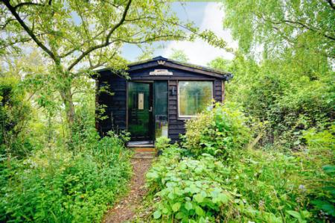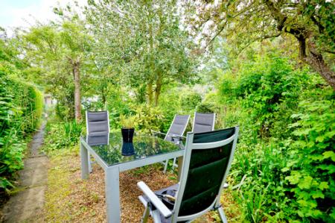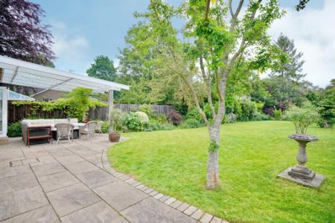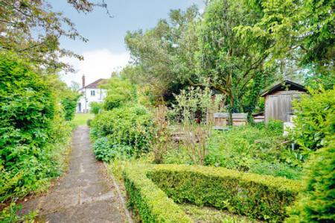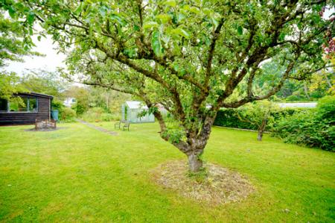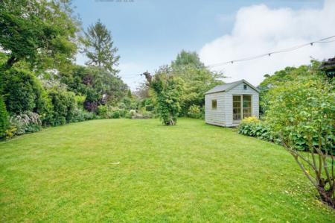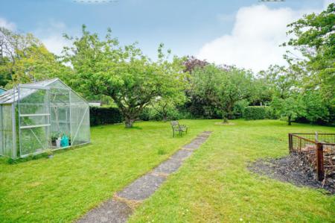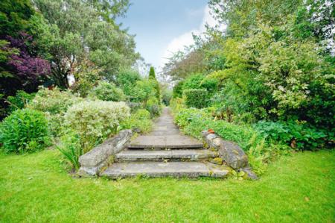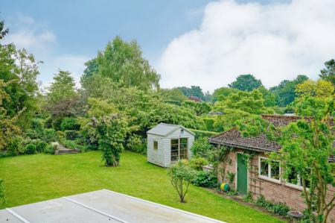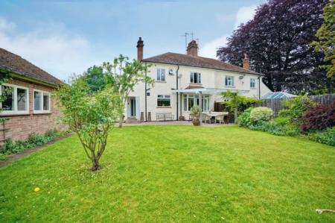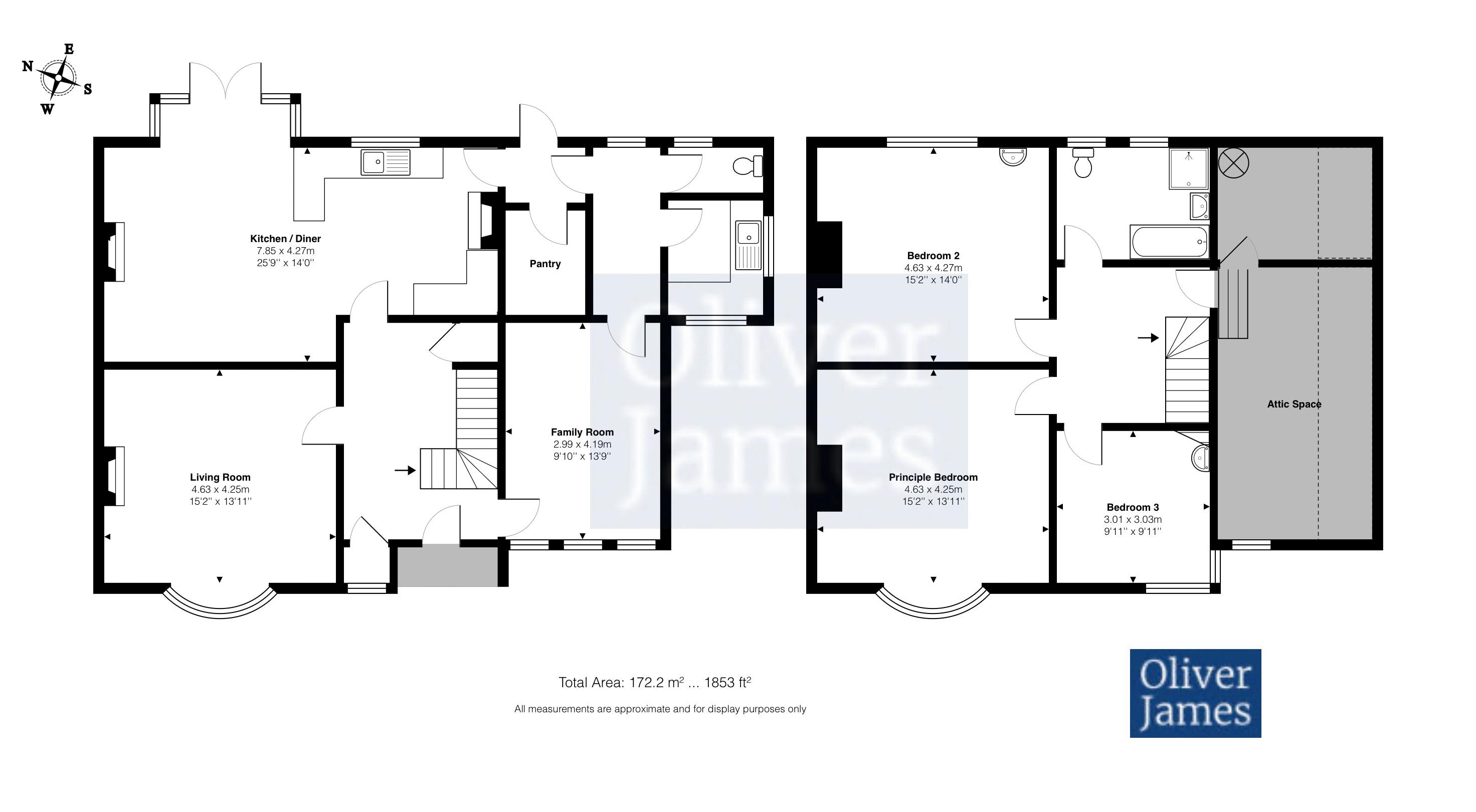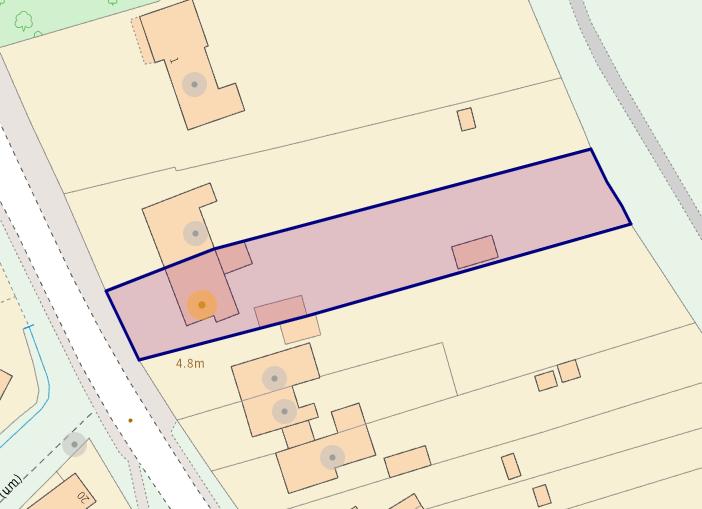- Semi-Detached Family Home.
- Three Bedrooms.
- The Gross Internal Floor Area is approximately 1853 sq/ft (172.2 sq/metres)
- The Total Plot size is approximately 0.36 Acres (1,441.78 Sq.M.)
- Potential for Further Extension (Subject to Planning Permission)
- Walking Distance to Local Schooling & Amenities.
- Well Styled & Presented Throughout.
- Single Garage with Power & Lighting.
- Home Office with Power & Lighting.
- EPC: D.
3 Bedroom House for sale in Huntingdon
A well appointed three bedroom of semi detached home of 1853 sq/ft (172.2 sq/metres) on a plot of approximately 0.36 Acres, ideally located within walking distance of local amenities.
INTRODUCTION
A wonderful and tastefully presented three bedroom semi-detached home situated in a non-estate setting within walking distance of local amenities in Ramsey Town centre.
The property provides elegantly fitted accommodation of approximately 1800 sq/ft with further potential for extension or conversion of loft space over the garage into additional accommodation, subject to the required consent.
The garden extends to approximately 230 ft long with a home office situated within as well as mature flower borders and vegetable plot areas within.
LOCATION
The historic town of Ramsey is located approximately 9 miles north of Huntingdon and boasts a selection of local independent shops, schooling as well as a large Supermarket and a Town library. Ramsey is well served by local buses, having regular and direct routes to St Ives, Huntingdon and Peterborough as well as from nearby villages.
PLOT SIZE
The Total Plot size is approximately 0.36 Acres (1,441.78 Sq.M.)
GROSS INTERNAL FLOOR AREA
The Gross Internal Floor Area is approximately 1853 sq/ft (172.2 sq/metres)
ENTRANCE HALL
Wooden flooring. Stairs to first floor. Under/stairs storage. Storage cupboard. Electric heater.
LIVING ROOM
15' 2'' x 13' 11'' (4.62m x 4.24m)
UPVC window to front elevation. Feature open fire with exposed brick surrounds. Radiator.
FAMILY ROOM
13' 9'' x 9' 10'' (4.19m x 2.99m)
Three UPVC windows to front elevation. UPVC window to side elevation. Wood effect flooring. Radiator.
KITCHEN/DINER
25' 9'' x 14' 0'' (7.84m x 4.26m)
Fitted with a range of solid wood base and wall mounted cupboard units with granite work surface. UPVC french doors to rear elevation. UPVC window to rear elevation. Inset sink with drainer, Range style cooker with built in extractor hood over. Inset log burner. Two radiators.
LOBBY
Ceramic tiled flooring. Door to rear elevation. Radiator.
PANTRY
Space for fridge/freezer. A range of built-in cupboard space. Ceramic tiled floor.
INNER HALLWAY
Window to rear elevation. Ceramic tiled flooring. Radiator.
CLOAKROOM
Fitted with a two piece suite comprising low level WC and wash hand basin. Window to rear elevation. Radiator. Ceramic tiled floor.
UTILITY ROOM
Fitted with a range of wall and base mounted cupboard units with work surface. UPVC window to side elevation. Window to front elevation. Plumbing for washing machine. Chrome heated towel rail. Wood effect flooring. Gas boiler, water softner.
LANDING
Wood effect flooring. Window to side elevation. Radiator.
PRINCIPAL BEDROOM
15' 2'' x 13' 11'' (4.62m x 4.24m)
UPVC bow window to front elevation. Radiator. Wood effect flooring. Feature fireplace with cast iron heath and surrounds.
BEDROOM TWO
15' 2'' x 14' 0'' (4.62m x 4.26m)
UPVC window to rear elevation. Radiator. Wood effect flooring. Wash hand basin. Feature fireplace with wooden surrounds.
BEDROOM THREE
9' 11'' x 9' 11'' (3.02m x 3.02m)
UPVC double glazed window to front elevation and side window. Radiator. Wood effect flooring.
BATHROOM
Fitted with four piece suite comprising hower cubicle. Shower over. Tiled surrounds Panelled bath. Mixer shower attachment, Low level WC. Wash hand basin. Vanity cupboard unit. Obscure UPVC window to rear elevation. Radiator. Laminate wood effect flooring. Extractor fan.
EXTERNAL
The property benefits from a lot size of 0.36 acres. To the front is a hard standing driveway leading to the single garage providing off road parking for numerous vehicles. gated access leads to the rear garden measuring approximately 229' 8'' x 49' 3'' (70m x 15m) which backs on to the grounds of Abbey College.
The garden is split into different areas including laid to lawn, some mature shrub and flower borders as well as a range of trees and mature shrubs offering potential for a vegetable plot. To the rear of the property is a patio seating and Pergola.
GARAGE
Of brick construction with a door to the front elevation. Attached to the rear is a workshop, with personal door to side elevation.
HOME OFFICE
Of timber construction, with parquet flooring, power and lighting. A range of cupboards, fitted desk. Windows front and rear. Electric heating and data connection.
SECTION 21
In accordance with Section 21 of the Estate Agents Act Oliver James are required to disclose that the vendor of this property is a connected person with that partnership and are, therefore, disclosing an interest in the property prior to negotiations.
COUNCIL TAX
The Council Tax Band for the Property is D (£1,925 p/yr)
TENURE
The Tenure of the Property is Freehold.
AGENTS NOTES
These particulars whilst believed to be correct at time of publishing should be used as a guide only. The measurements taken are approximate and supplied as a general guidance to the dimensions, exact measurements should be taken before any furniture or fixtures are purchased. Please note that Oliver James Property Sales and Lettings has not tested the services or any of the appliances at the property and as such we recommend that any interested parties arrange their own survey prior to completing a purchase.
ANTI MONEY LAUNDERING REGULATIONS
In order to progress a sale, Oliver James will require proof of identity, address and finance. This can be provided by means of passport or photo driving licence along with a current utility bill or Inland Revenue correspondence. This is necessary for each party in joint purchases and is required by Oliver James to satisfy laws on Money Laundering.
Important Information
- This is a Freehold property.
Property Ref: EAXML13152_10943820
Similar Properties
Bluegate, Godmanchester, Cambridgeshire.
4 Bedroom Detached House | Offers in excess of £425,000
An aesthetically pleasing detached home with a south / west facing rear garden, single garaging and no onward chain.
Rowell Way, Sawtry, Cambridgeshire.
4 Bedroom Detached House | £425,000
A modern detached home of 1216 sq/ft / 113 sq/metres with single garaging and a lovely sized plot with a 71 ft long rear...
Hartford Road, Huntingdon, Cambridgeshire.
3 Bedroom Bungalow | Guide Price £425,000
Sited in a wonderful, central yet quiet location, this chalet style home offers deceptively spacious yet versatile livin...
Owl Way, Hartford, Huntingdon.
4 Bedroom Detached House | £449,950
Stylish detached home offering flexible living on the popular Birds Estate, Hartford.
Rowell Way, Sawtry, Cambridgeshire.
4 Bedroom Detached House | £450,000
A thoughtfully designed modern home with a lovely, sociable, kitchen / diner to the rear and converted garaging to a hom...
Gidding Road, Sawtry, Cambridgeshire.
3 Bedroom Detached Bungalow | Offers in excess of £450,000
A unique detached three bedroom / three bathroom home, sited centrally on a mature plot of 0.27 acres, with oversized ga...
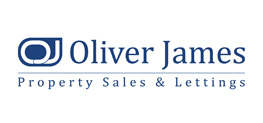
Oliver James Property Sales & Lettings (Huntingdon)
1 George Street, Huntingdon, Cambridgeshire, PE29 3AD
How much is your home worth?
Use our short form to request a valuation of your property.
Request a Valuation
