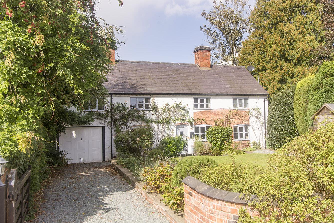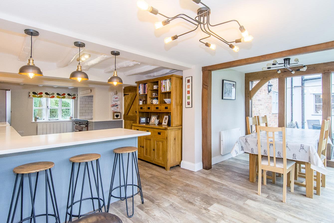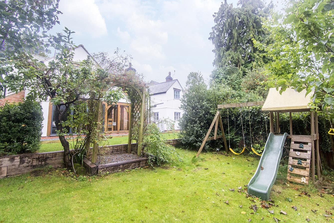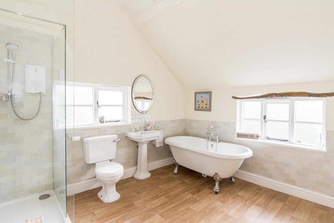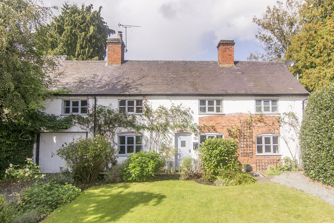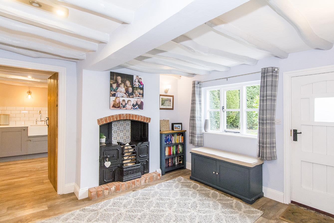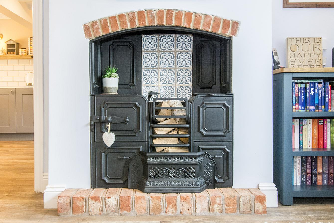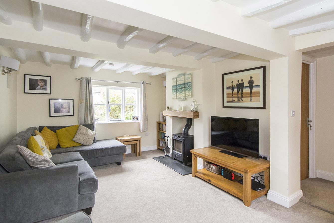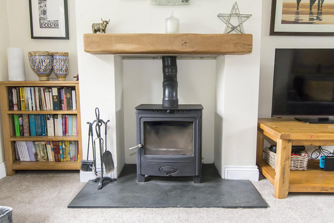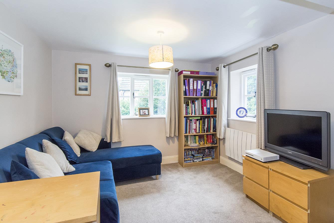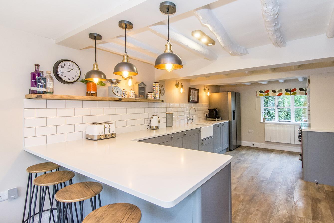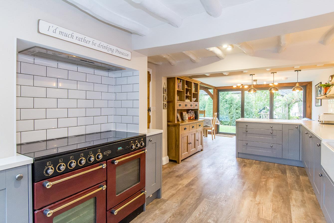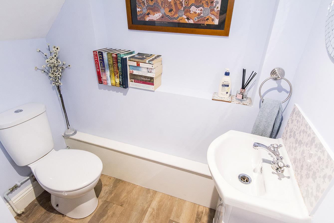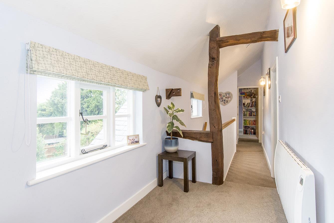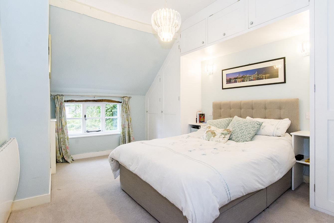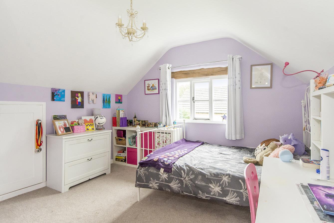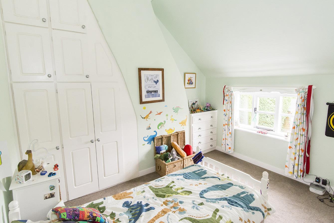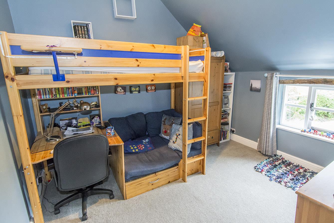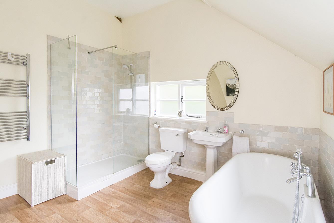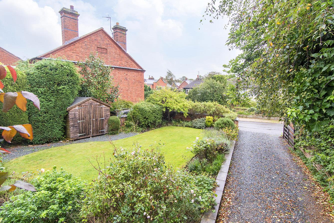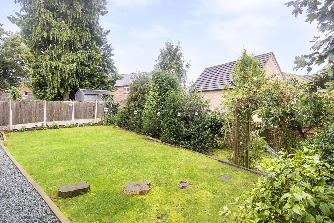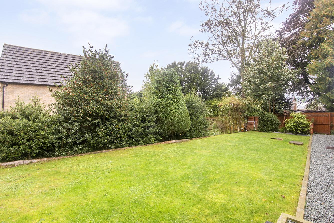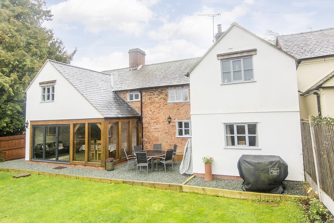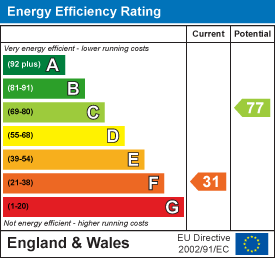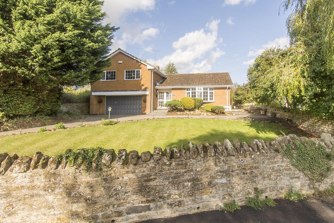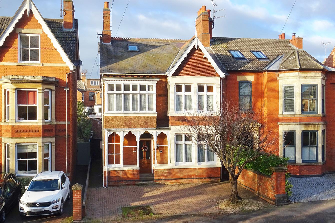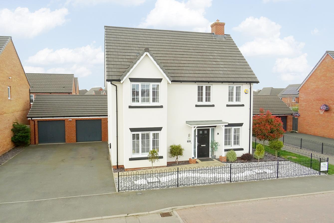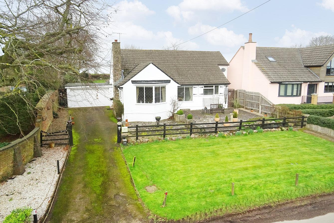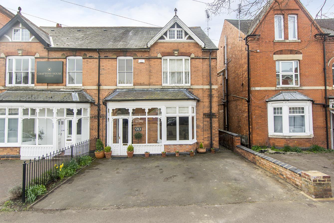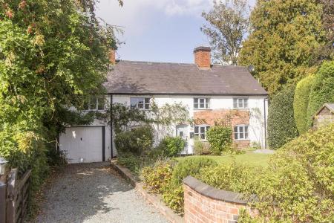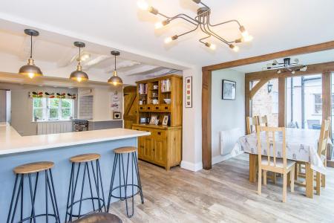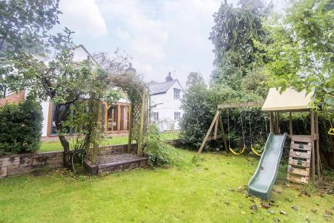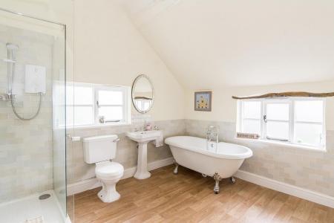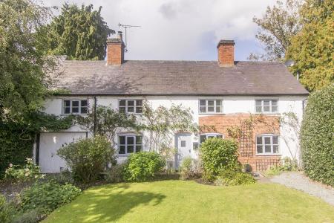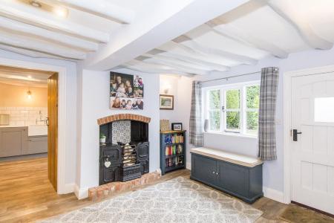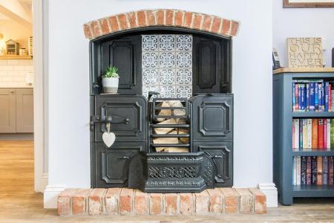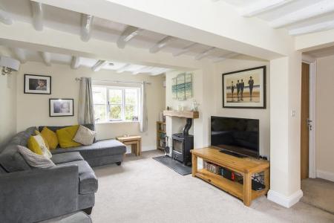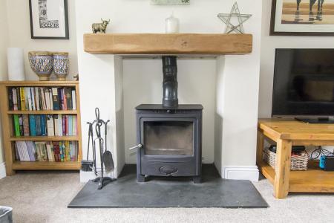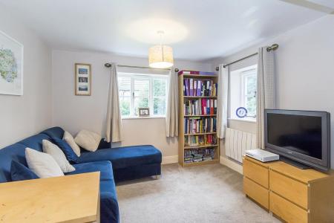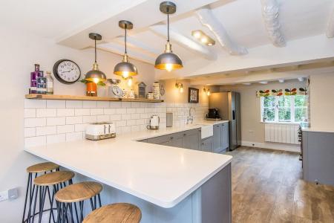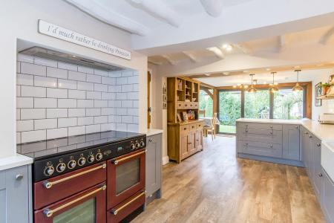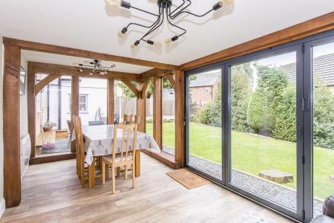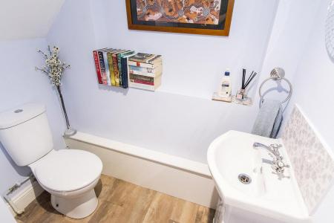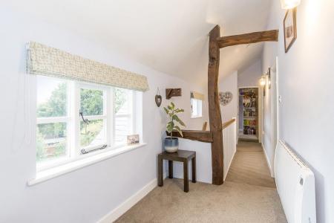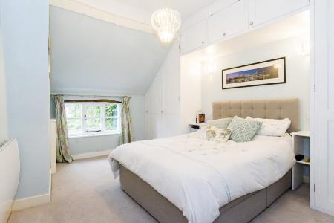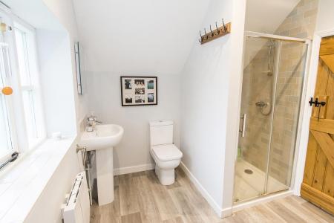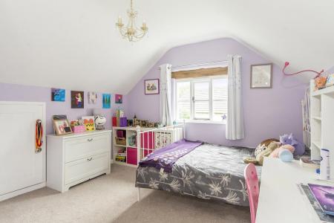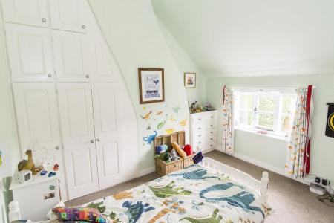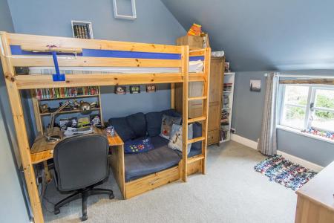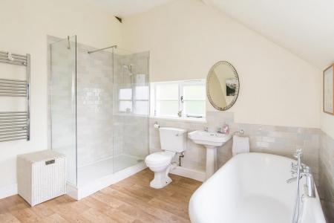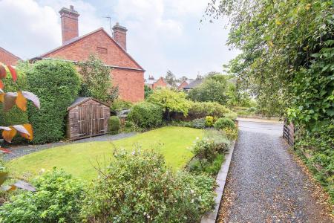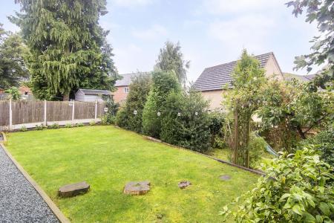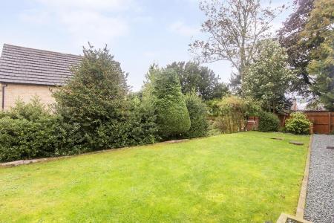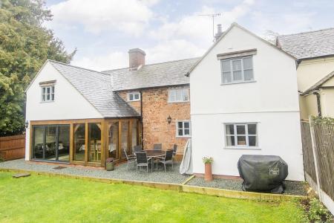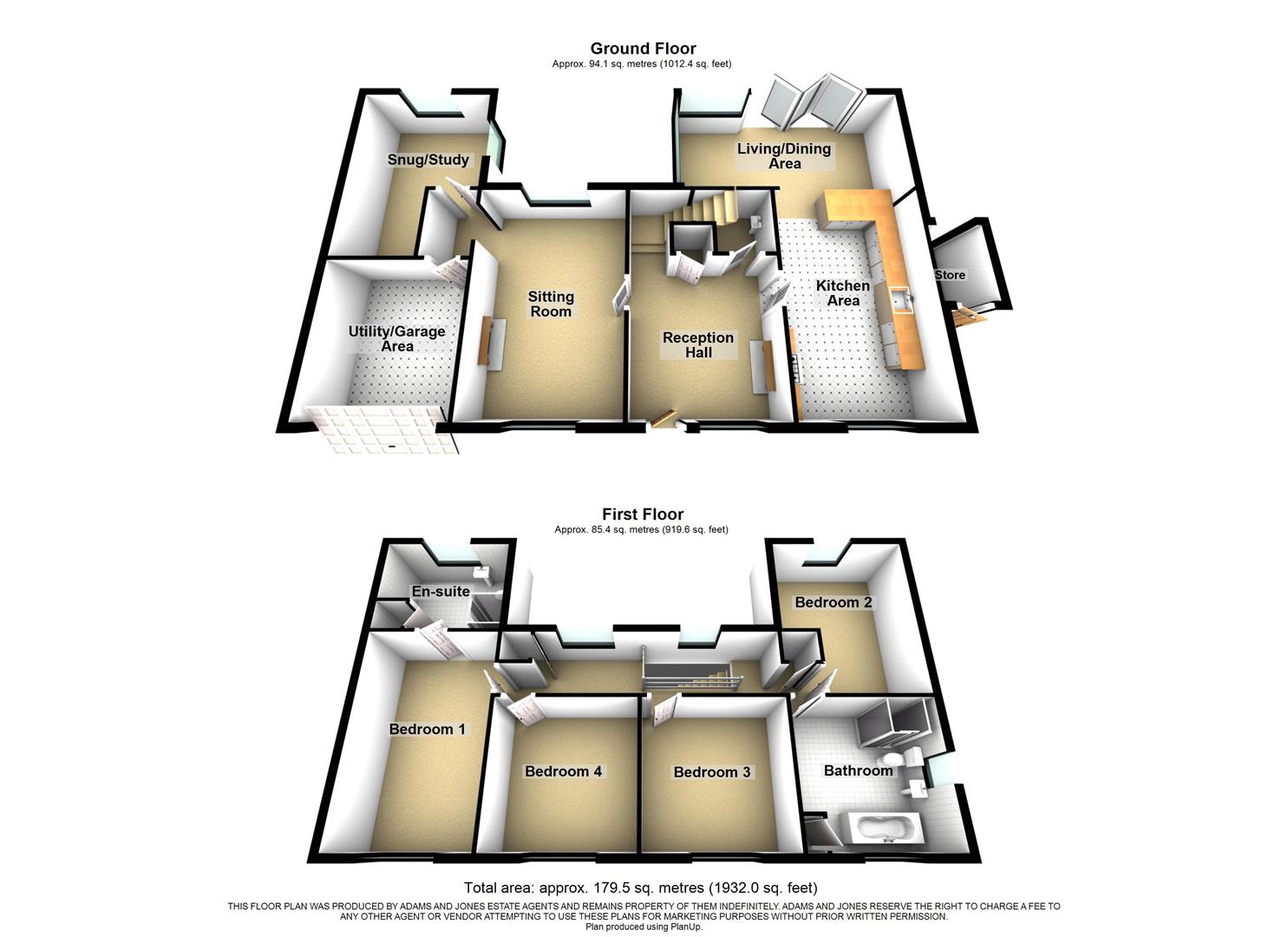- Stunning Character Cottage
- Deceptively Spacious Accommodation
- Multiple Reception Rooms
- Spacious Kitchen/Living/Diner With Oak Framed Extension
- Principal Bedroom With En-Suite
- Three Further Double Bedrooms
- Large Spacious Family Bathroom With Roll Top Bath
- Front & Rear Gardens
- Close To Excellent Road & Rail Links
- Superb Village Amenities
4 Bedroom Cottage for sale in Husbands Bosworth
This attractive and deceptively spacious family home, formerly four workers cottages has been thoughtfully and sympathetically improved by the current owners with the addition of a stunning oak framed kitchen/diner extension and superb master en-suite. This beautifully presented home offers a wealth of original features, generous room sizes and delightful front and rear gardens in a peaceful village location. The property is conveniently located for the towns of Market Harborough and Lutterworth having excellent road and rail links a short drive away, whilst the property is a short walk to the abundance of local amenities to include: Shop, pub, primary school and medical centre! The accommodation briefly comprises: Entrance hall, sitting room, kitchen, living/dining area, a further reception room ideal as a study/snug, utility area, WC, principal bedroom with en-suite, three further double bedrooms and large family bathroom. Outside is a gravel driveway, large front garden and to the rear is a generous fully enclosed rear garden. Viewing comes highly recommended to truly appreciate this rare find!
Entrance Hall - 5.16m (max) x 3.28m (16'11 (max) x 10'9) - Accessed via wooden front door. Wooden framed double glazed window to front aspect. Doors off to: Sitting room, kitchen and WC. Stairs rising to: First floor. Feature cast iron fireplace. Karndean flooring. Electric radiator. Cupboard. Telephone point.
Sitting Room - 5.11m x 3.38m (16'9 x 11'1) - Wooden framed double glazed windows to front and rear aspects. Opening through to: Study/snug and utility area/garage. Log burner. Beamed ceiling. TV point. Electric radiator.
Study/Snug - 4.42m (max) x 3.00m (14'6 (max) x 9'10) - Wooden framed double glazed windows to rear and side aspect. TV point. Electric radiator.
Kitchen - 5.13m x 3.33m (16'10 x 10'11) - Having a selection of fitted base units and breakfast bar with a 'Corian' worktop and Butlers sink. There is a freestanding electric 'Range' style cooker, space for an 'American' style fridge freezer and a fully integrated dishwasher. The kitchen area has a wooden framed double glazed window to the front aspect, with beamed ceilings and Karndean flooring opening through to the oak framed extension.
Living/Dining Area - 5.41m x 2.59m (17'9 x 8'6) - This beautiful addition offers a delightful living space overlooking the private rear garden. Having been constructed in Oak this room has double glazing to the side and rear aspect with large tri-folding doors creating a lovely connection to the rear garden. This area has Karndean flooring and an electric radiator.
Utility Area - Being located in the former garage there is an up and over door allowing access and internal door from the main house. There is a worktop having a single bowl stainless steel sink, with under counter spaces with plumbing for a freestanding washing machine and a further space for an additional appliance.
Wc - 1.75m (max) x 1.55m (5'9 (max) x 5'1) - Comprising: Low level WC and wash hand basin with a fitted vanity unit. Karndean flooring.
Landing - Wooden framed double glazed windows to rear aspect. Airing cupboard housing pressurised hot water cylinder. Storage cupboard. Electric radiator.
Principal Bedroom - 5.13m x 3.23m (16'10 x 10'7) - Wooden framed double glazed window to front aspect. A selection of fitted wardrobes. Electric radiator. Door to: En-Suite.
En-Suite - 3.00m x 2.49m (9'10 x 8'2) - Comprising: Large shower enclosure, low level WC and wash hand basin. Wooden framed double glazed window to rear aspect. Vinyl flooring. Electric radiator.
Bedroom Two - 4.45m x 3.35m (max) (14'7 x 11'0 (max)) - Wooden framed double glazed window to rear aspect. Electric radiator. Access to eaves storage.
Bedroom Three - 3.48m x 3.33m (11'5 x 10'11) - Wooden framed double glazed window to front aspect. A selection of fitted wardrobes and drawers. Electric radiator. Loft hatch.
Bedroom Four - 3.48m x 3.30m (11'5 x 10'10) - Wooden framed double glazed window to front aspect. Electric radiator.
Family Bathroom - 3.43m x 3.33m (11'3 x 10'11) - Comprising: Double shower enclosure, freestanding roll top bath with mixer tap, low level WC and wash hand basin. Wooden framed double glazed windows to front and side aspect. Vinyl flooring and feature wall tiling. Chrome heated towel rail. Heated towel rail and storage cupboard.
Outside - The property is neatly set back from the lane with a gravel driveway and walled front garden with large lawn and wooden shed bordered by established planting. There is a gravelled pathway leading to the front door and to the side where access can be sought into the rear garden via a brick built store. The rear garden is of a generous size mainly laid to lawn, being fully enclosed and extremely private with mature trees and shrubbery. There is a gravelled seating area, upper lawn and step down to a further lawn area.
Front Elevation -
Front Garden -
Rear Garden -
Rear Elevation -
Important information
Property Ref: 777589_32612663
Similar Properties
4 Bedroom Detached House | £550,000
This individual and extremely spacious home occupies an elevated position on a larger than average plot having a delight...
Coventry Road, Market Harborough
4 Bedroom Detached House | £550,000
An impressive and sizeable Edwardian detached family home dating back to 1898 offering large period proportions with sco...
Angell Drive, Market Harborough
5 Bedroom Detached House | £550,000
Conveniently placed within walking distance of Market Harborough town centre, shops, schools and station is 'The White H...
3 Bedroom Detached Bungalow | Offers Over £575,000
**NEW PRICE**An extremely rare opportunity to acquire a substantial 1,500 sq ft approx. bungalow occupying almost a 1/3...
St. Marys Road, Market Harborough
5 Bedroom Semi-Detached House | £580,000
A truly rare and exciting proposition! This substantial period home dating back to 1897 offers a fabulous town centre lo...
Spinney Close, Market Harborough
6 Bedroom Detached House | £590,000
A highly regarded residential area, room for all the family and enviable outside space! This immaculately presented five...

Adams & Jones Estate Agents (Market Harborough)
9 St. Mary's Road, Market Harborough, Leicestershire, LE16 7DS
How much is your home worth?
Use our short form to request a valuation of your property.
Request a Valuation
