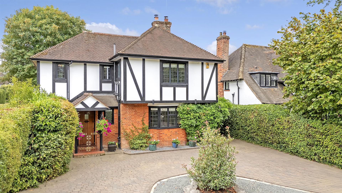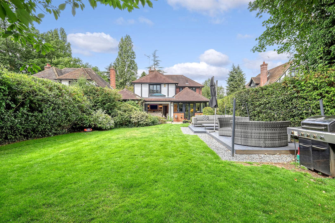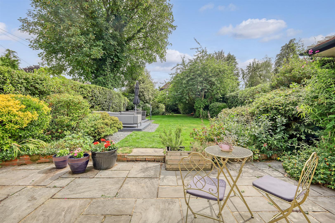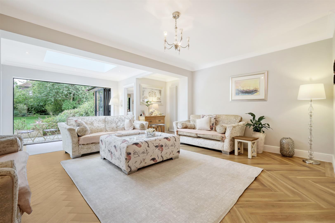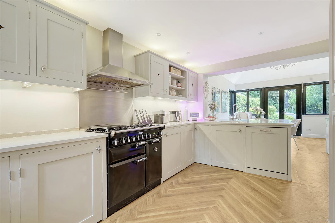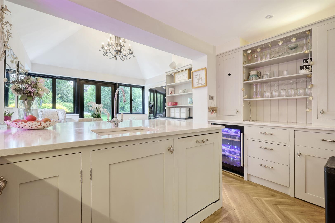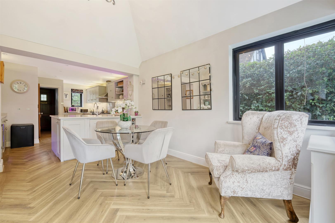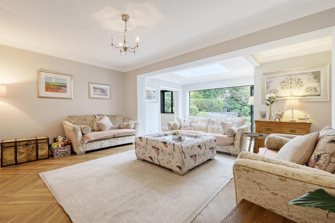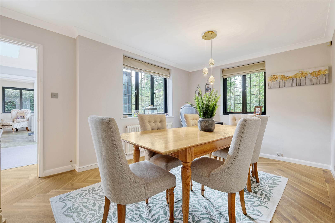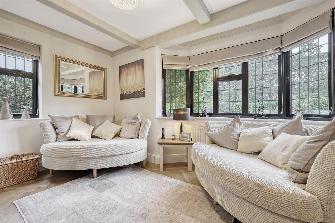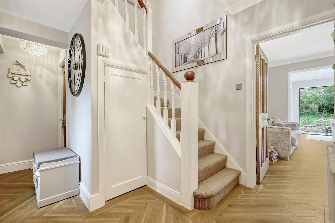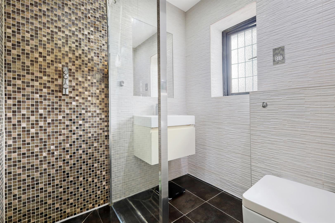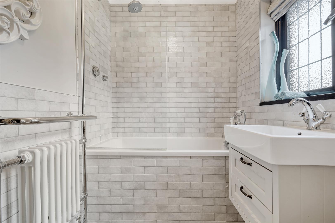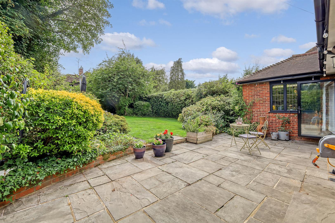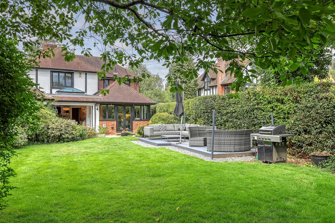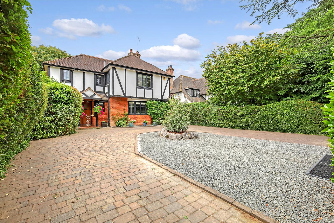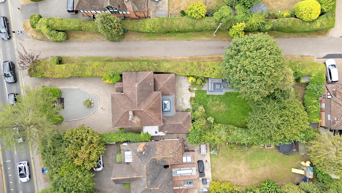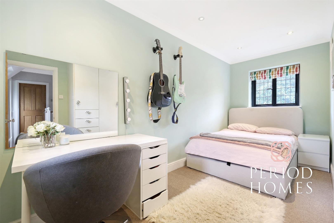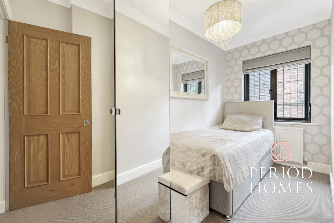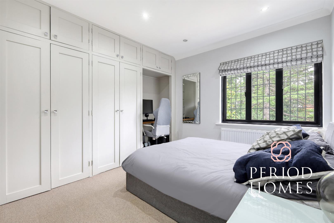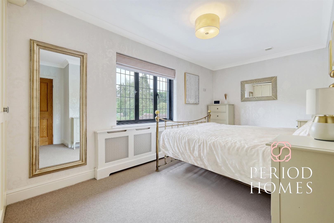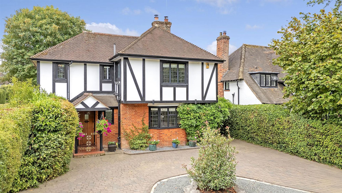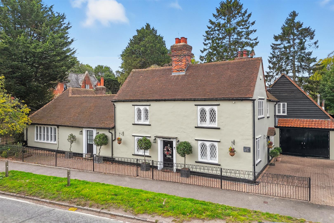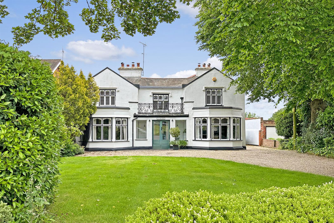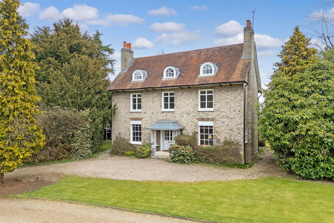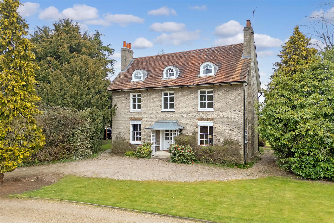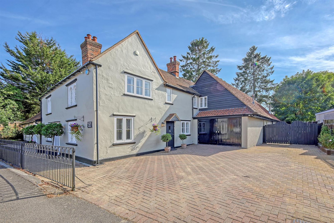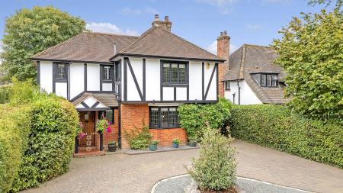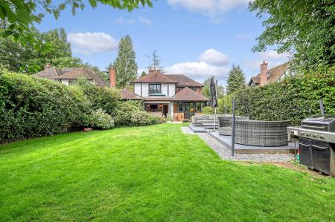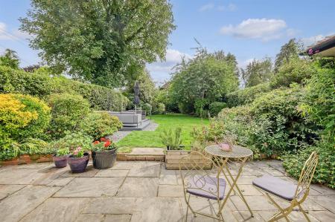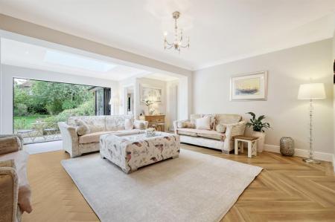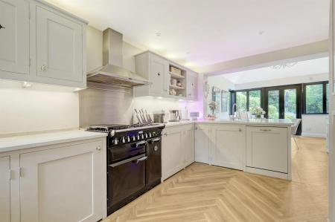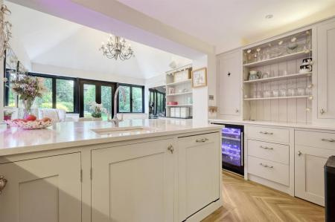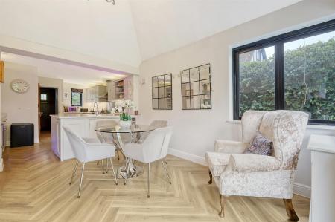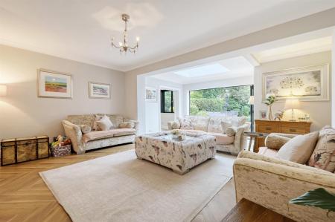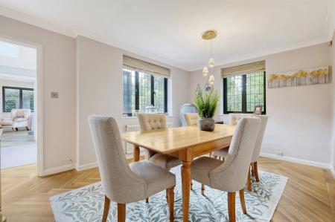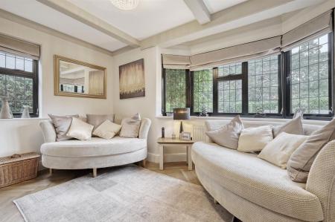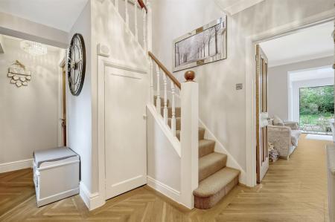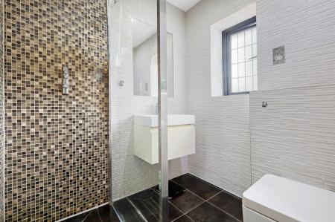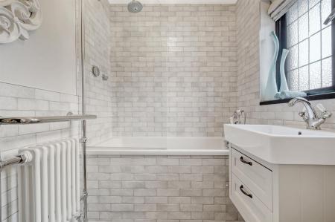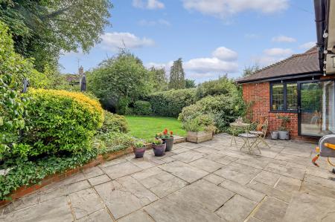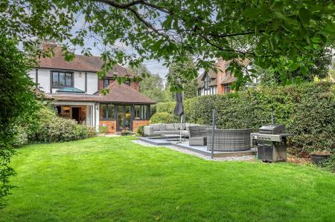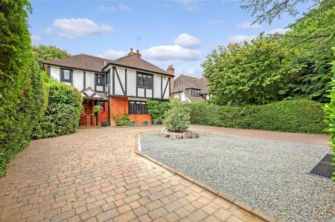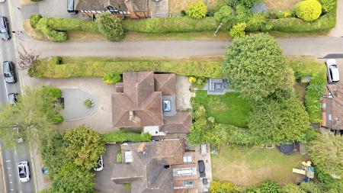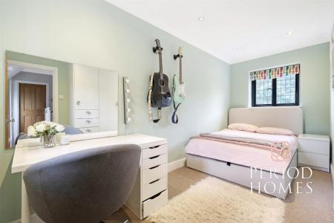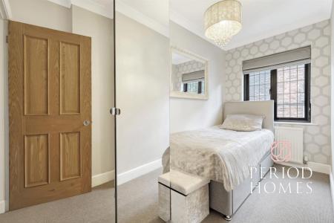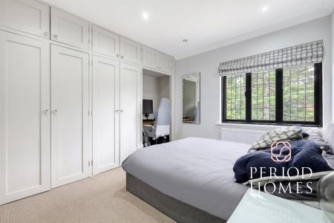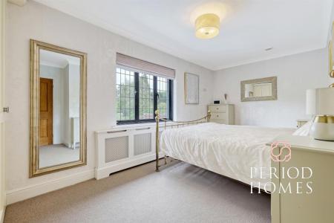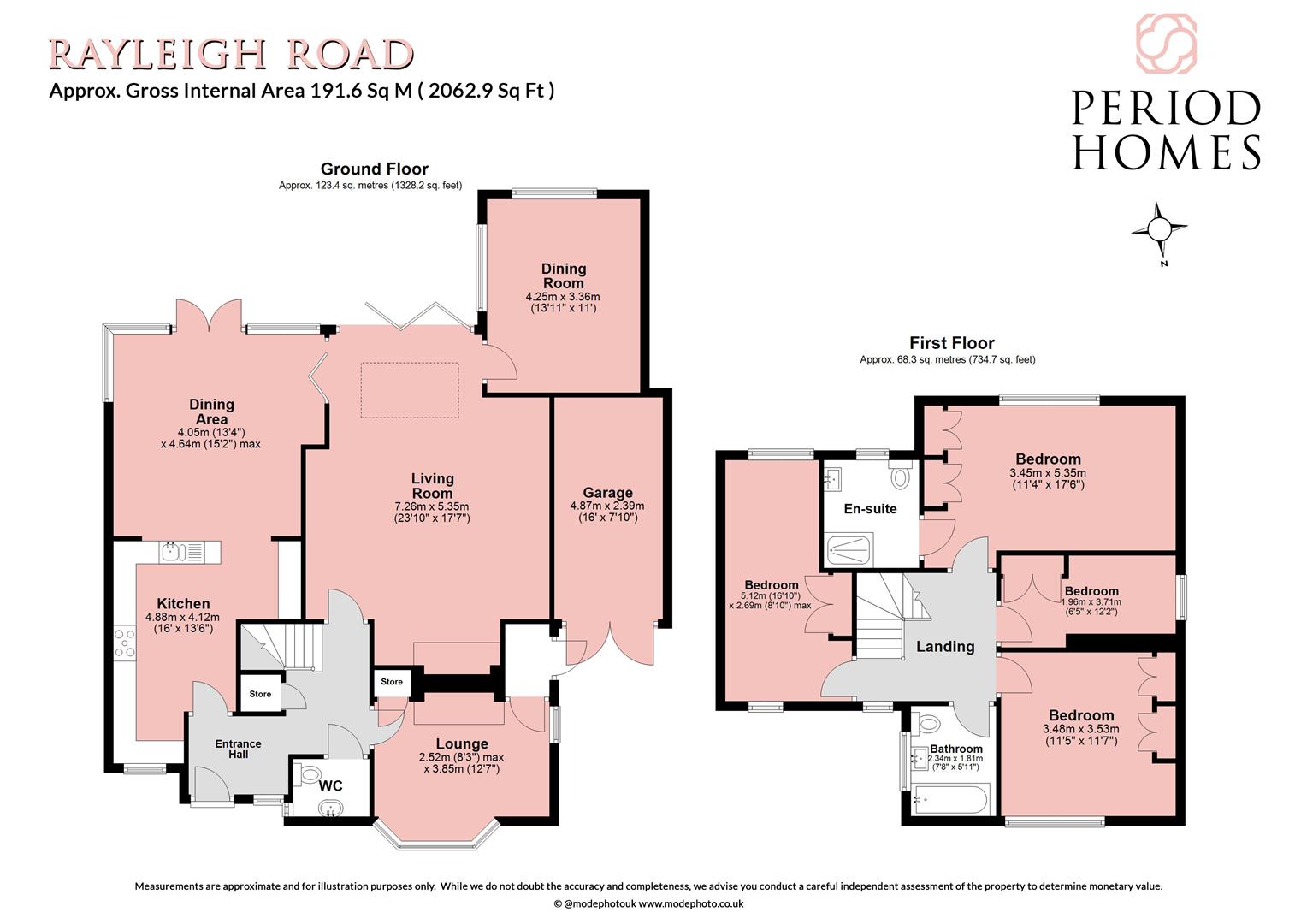4 Bedroom Detached House for sale in Hutton
**Guide Price - £1,350,000 - £1,450,000**
Located just a stones throw from Shenfield Elizabeth Line Station, is this charming four bedroom detached family home, offering over 2000 sq ft of internal living accommodation. Affording three reception areas in addition to an open-plan kitchen/dining space, each of the four bedrooms have integrated wardrobes while the master enjoys it's own en-suite shower room. Further benefits include a large, private south facing rear garden to the rear and plenty of off-street parking to the front.
The internal accommodation commences with a welcoming entrance hall, which is also where you will find the ground floor cloakroom. To the front of the property is a cozy bay fronted snug centered around a log burner. Behind this room, and occupying the majority of the ground floor is an extended living room with sky light and bi-folding doors leading out to the rear garden.
Located off of this room is a third reception space which could be used as a dining room, office or playroom as required. Completing the ground floor layout is the open-plan kitchen / dining area, which comprises of a range of above and below counter storage units, ample worktop space and various integrated appliances. A pair of French doors open out from the dining area into the rear garden.
Heading upstairs, the master bedroom is a well proportioned double room that looks over the garden, with built in double wardrobes and an en-suite shower room. The remaining bedrooms are comprised of a pair of spacious double rooms and a more than adequate single. Finally, a contemporary family bathroom competes the internal layout.
Externally, the private and unoverlooked rear garden commences with a paved patio area while the remainder is laid principally to lawn with well stocked and mature shrub borders. A southerly aspect ensures sun all day long. Parking is provided via a large in-and-out drive way to the front in addition to an integral single garage.
Property Ref: 588921_34048919
Similar Properties
4 Bedroom House | Guide Price £1,350,000
**Guide Price - £1,350,000 - £1,450,000** Located just a stones throw from Shenfield Elizabeth Line Station, is this cha...
4 Bedroom Detached House | £1,300,000
This exceptional detached home is a rare opportunity to own a piece of Danbury's history. Dating back to the 19th Centur...
Cricketers Lane, Herongate, Brentwood
5 Bedroom Detached House | Guide Price £1,300,000
GUIDE £1,300,000 - £1,400,000This exceptional Grade II listed Georgian residence is beautifully presented and brimming w...
Church Lane, Margaretting, CM4
7 Bedroom House | Guide Price £1,390,000
Set within a picturesque 2.6 acre plot, this magnificent Georgian home is rich in history - dating back to 1832 - and ho...
Church Lane, Margaretting, Ingatestone
7 Bedroom Detached House | Guide Price £1,390,000
Set within a picturesque 2.6 acre plot, this magnificent Georgian home is rich in history - dating back to 1832 - and ho...
4 Bedroom House | £1,400,000
This exceptional detached home is a rare opportunity to own a piece of Danbury’s history. Dating back to the 19th Centur...
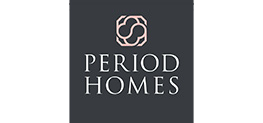
Period Homes (Ingatestone)
High Street, Ingatestone, Essex, CM4 9DW
How much is your home worth?
Use our short form to request a valuation of your property.
Request a Valuation
