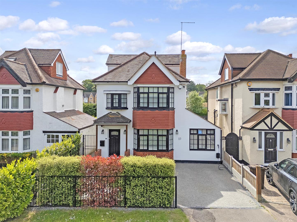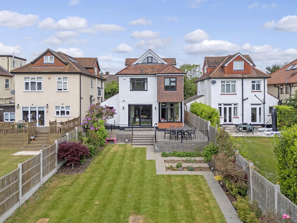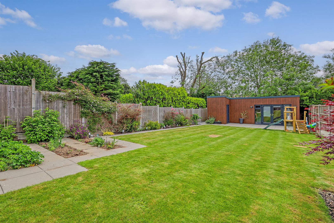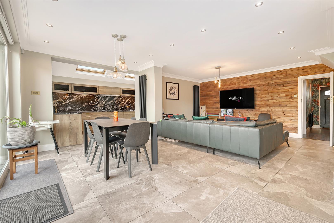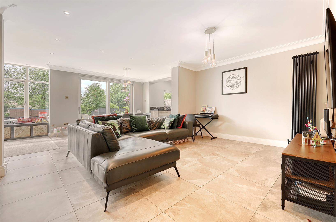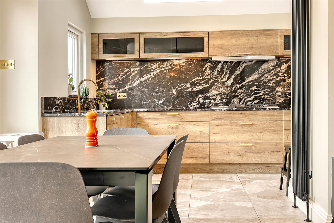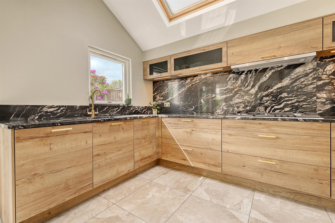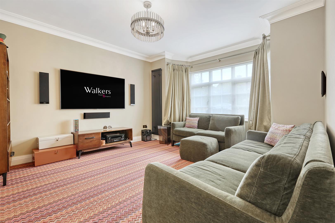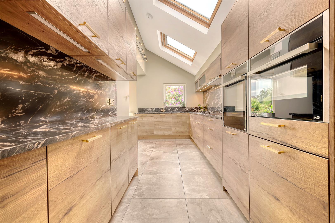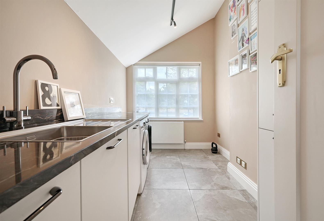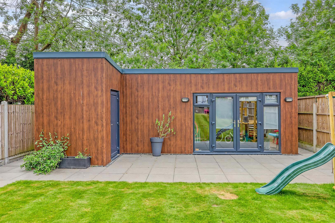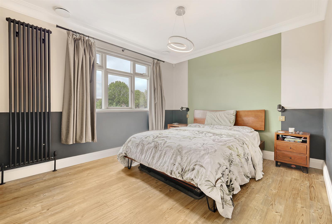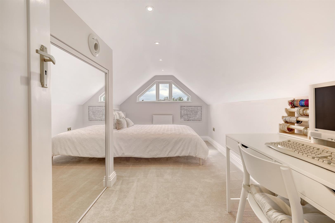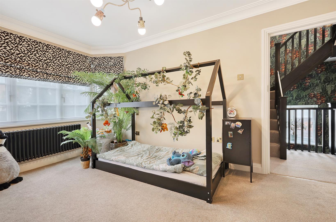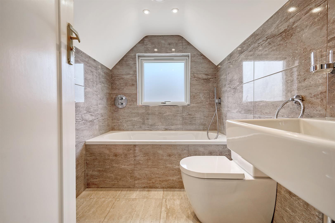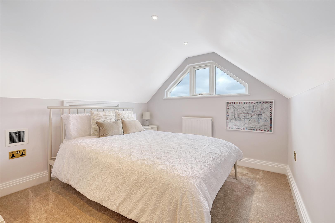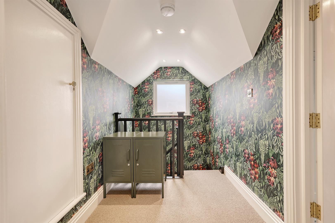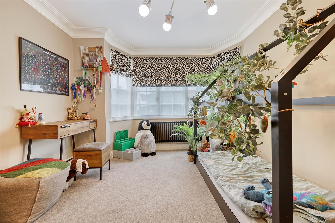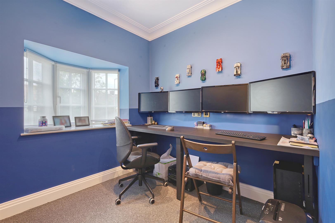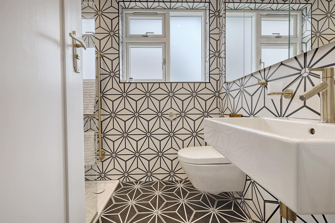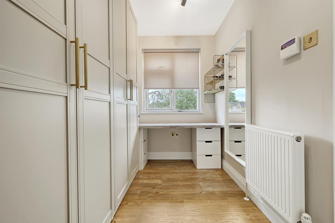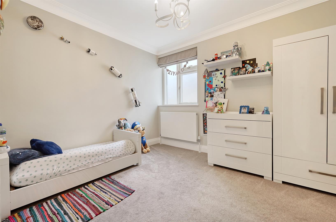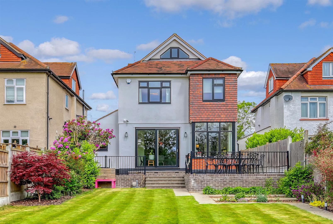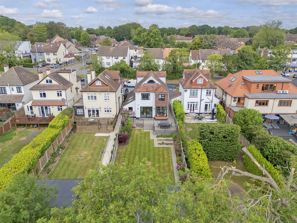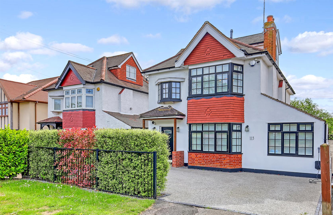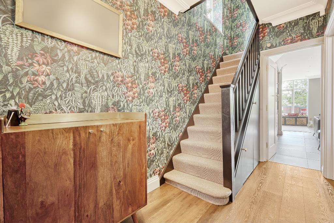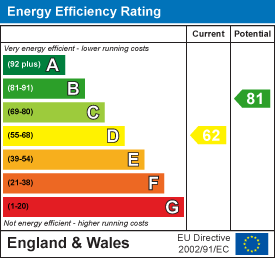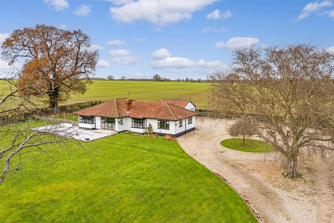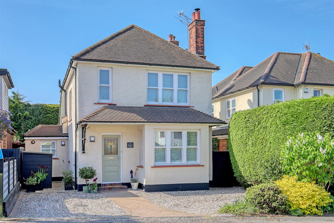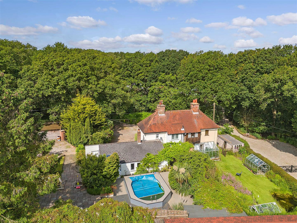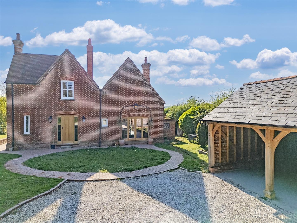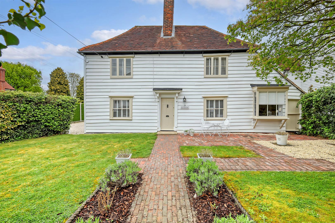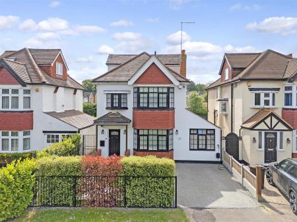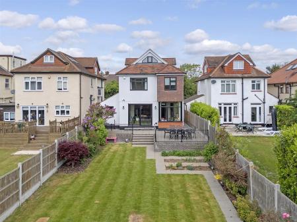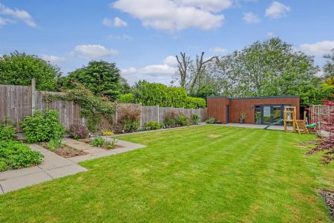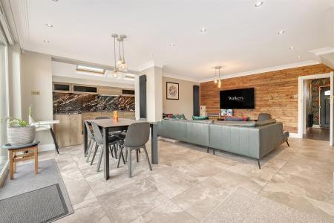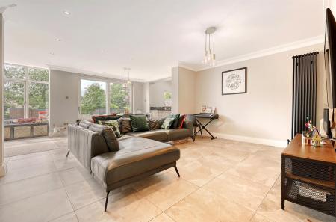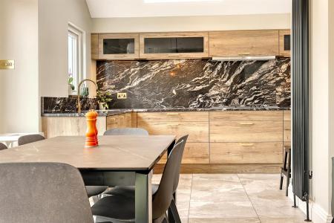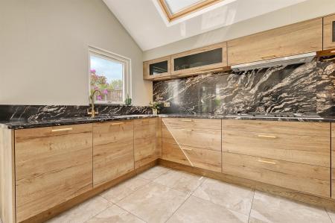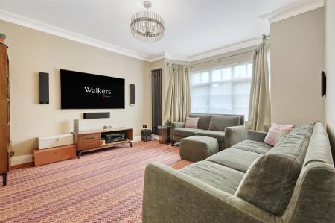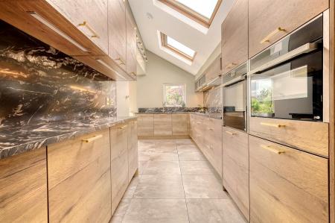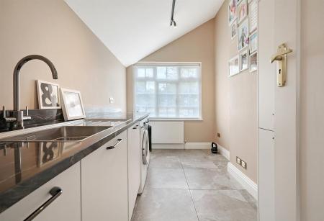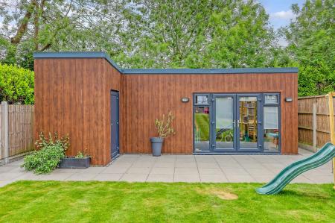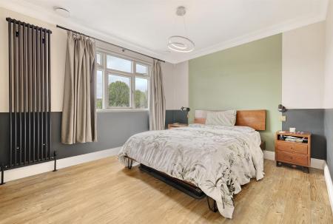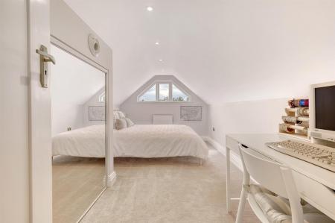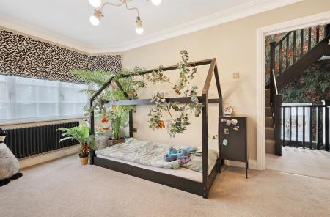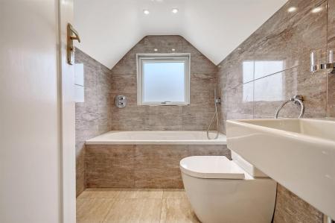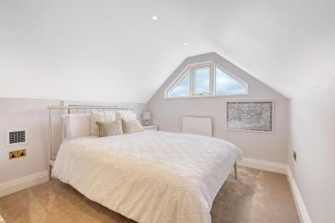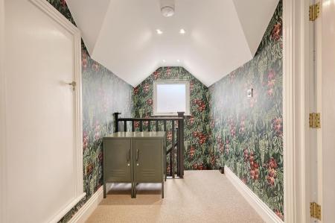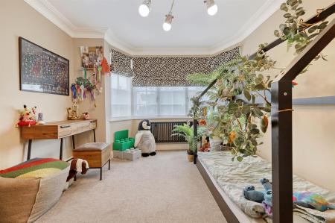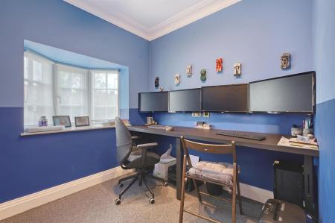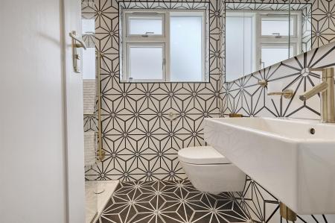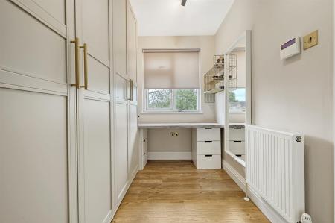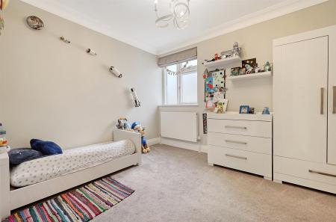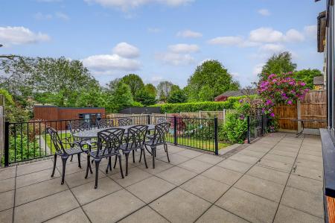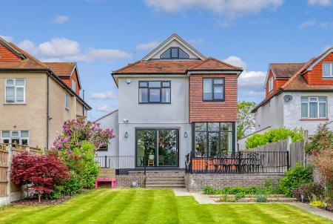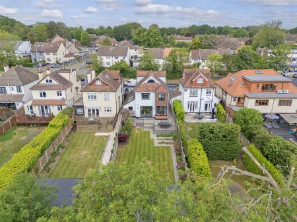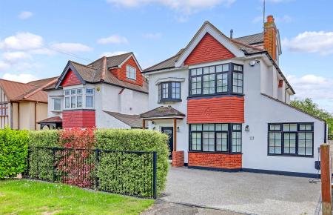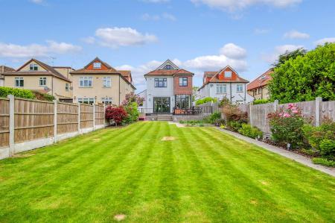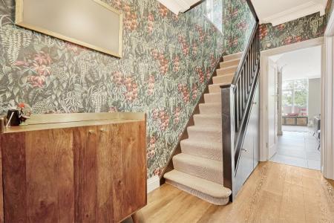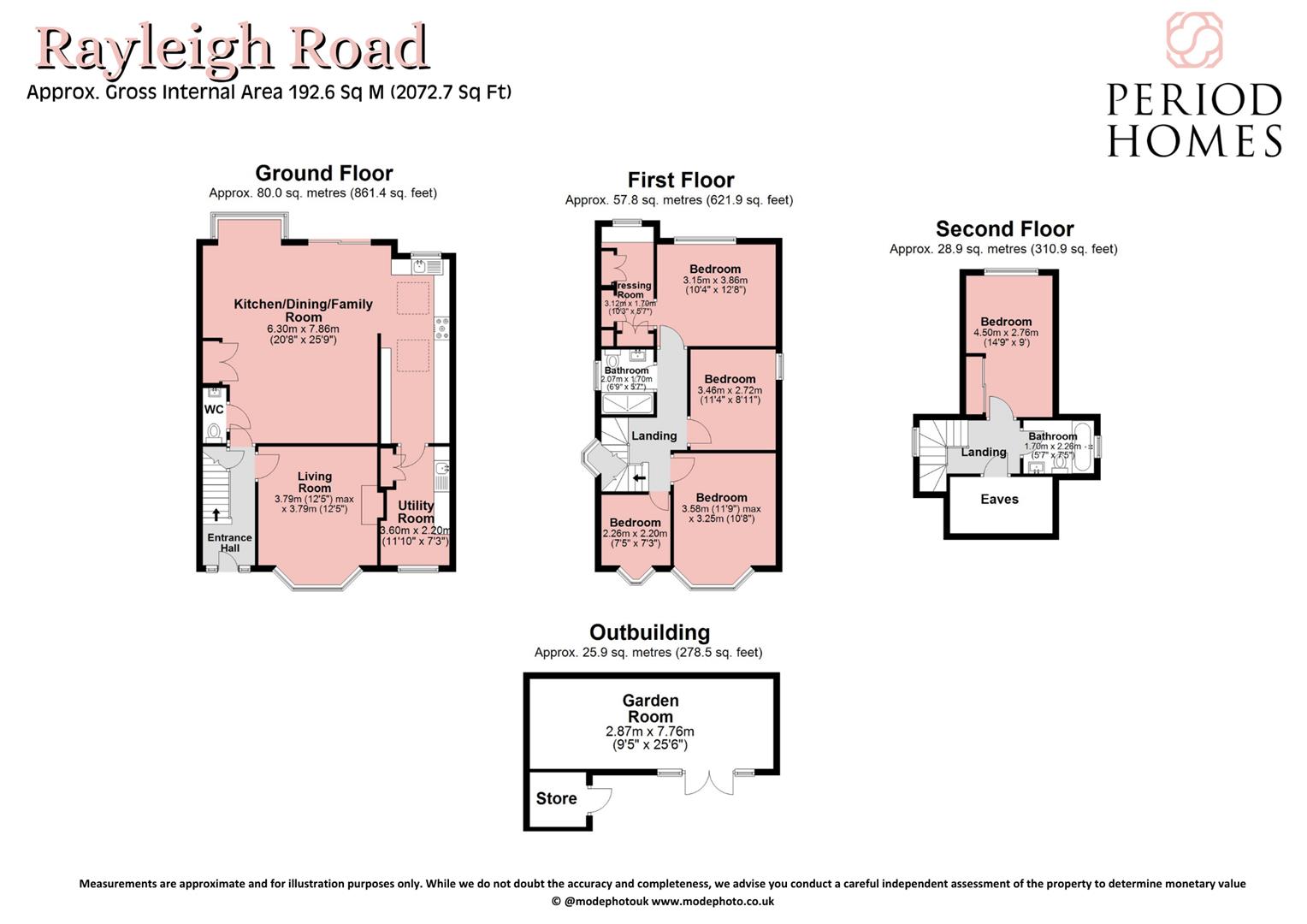- Five Bedrooms
- Detached Family Home
- Close Proximity to shenfield Elizabeth Line Station
- Exceptional Finish Throughout
- Wired Alarm & CCTV Security
- Ample Off-Street Parking
- Modern Open-Plan Living
- South Facing Garden with Large Outbuilding
5 Bedroom Detached House for sale in Hutton
Guide Price - £1,000,000 - £1,150,000
Presented throughout to an exceptional standard, with bespoke fittings and true attention to detail, is this re-imagined 1930's detached family home. Enjoying 5 bedrooms across the two upper floors, the ground floor has been beautifully re-designed to afford a truly impressive open-plan living space, perfect for modern family living. The property is also ideally located within close proximity of Shenfield Elizabeth Line station and the much sought after St. Martins School.
The internal accommodation commences with a spacious reception hall with an understairs cupboard. This in turn leads though to an inviting sitting room to the front of the property. Drawing light from a large bay window, this room is ideal as a more formal lounge or separate living space from the main open-plan area at the rear.
No expense has been spared in the creation of the principal living space which has a family sitting area that is open through to a large dining space in front of the patio doors that overlook the rear garden. An area flooded with natural light and affording endless layout options, creative design has allowed the reception space to flow naturally into the kitchen yet still maintaining a degreed of separation.
The kitchen itself comprises a range of above and below counter bespoke units, ample worktop space and various integrated appliances. Velux roof lights allows natural light in and a door leads through to what was once and garage but is now an generously sized utility room. A separate cloakroom completes the ground floor layout.
Heading to the first floor, the master suite occupies the rear of the property, boasting a large double bedroom and a spacious yet stylish dressing room. The second and third bedrooms are both well proportioned double rooms, while the fourth bedroom is a comfortable single, easily useable as a home office as the existing owners do. The luxury family bathroom suit completes the first floor.
Property Ref: 588921_33898497
Similar Properties
High Road, Fobbing, Stanford-Le-Hope
5 Bedroom Detached House | £995,000
This stunning Grade II listed Yeomans Hall House exudes historical charm and character at every turn. As you step throug...
Main Road, Howe Street, Chelmsford
4 Bedroom Detached Bungalow | £900,000
To find a property set entirely by itself amidst the countryside is a rarity indeed. To find one on a plot of just over...
4 Bedroom Detached House | £895,000
Dating back to the 1930's is this quaint bay fronted four bedroom Period property. A detached home, located in one of Bi...
3 Bedroom Semi-Detached House | £1,100,000
This property must be seen to be fully appreciated. Offering total tranquillity, is this 1860's character three-bedroom...
Church Lane, Stow Maries, Chelmsford
4 Bedroom Detached House | £1,100,000
An extraordinary chance to own a piece of English heritage, this remarkable Victorian School House has been masterfully...
Cricketers Lane, Herongate, Brentwood
4 Bedroom Detached House | £1,100,000
Located within the heart of the village of Herongate and within close, proximity to local country parks and amenities is...
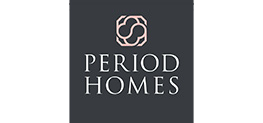
Period Homes (Ingatestone)
High Street, Ingatestone, Essex, CM4 9DW
How much is your home worth?
Use our short form to request a valuation of your property.
Request a Valuation
