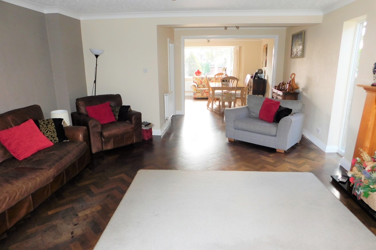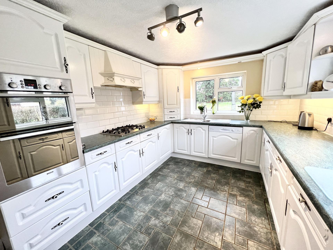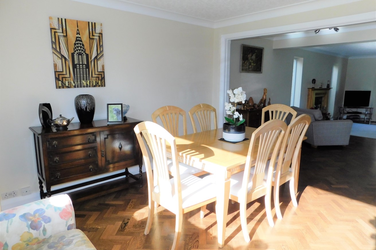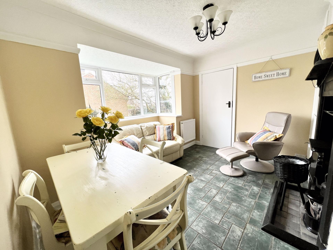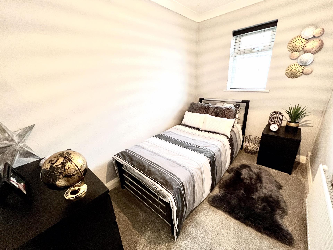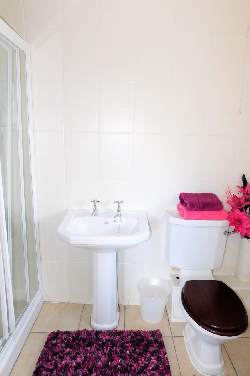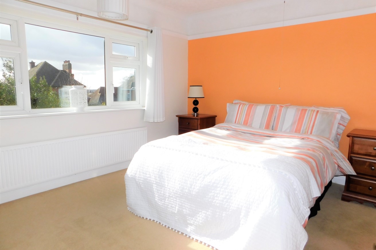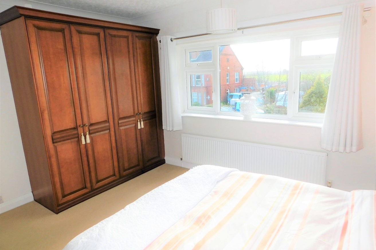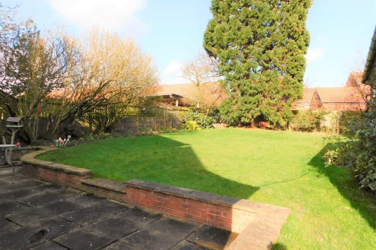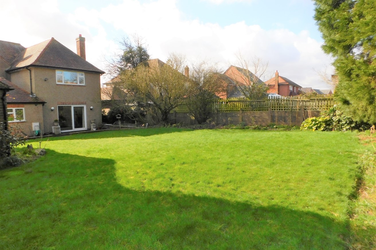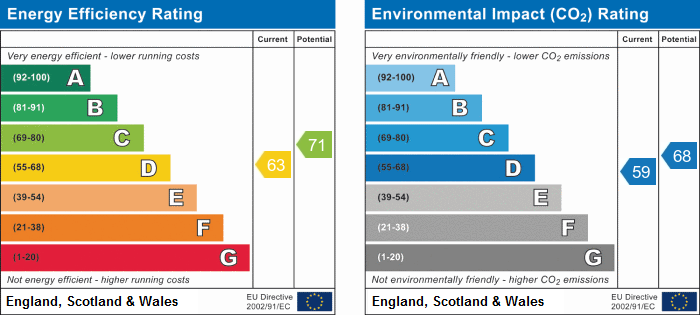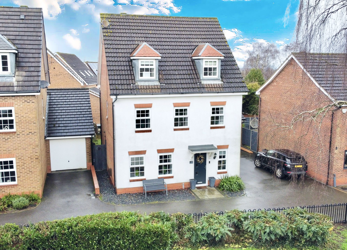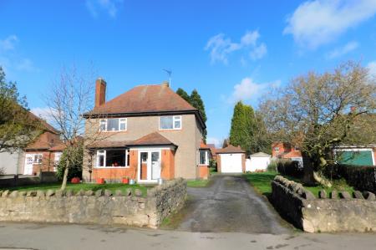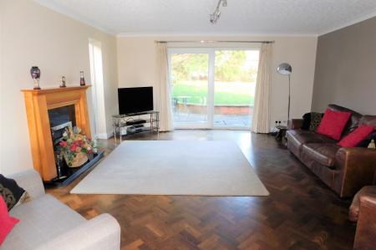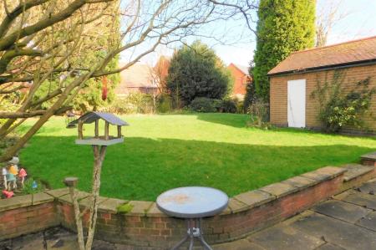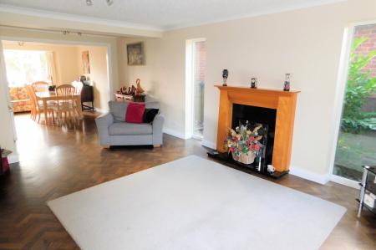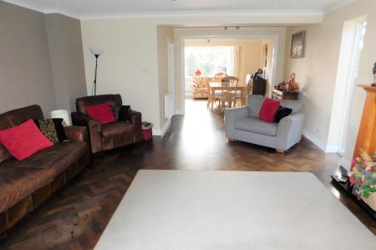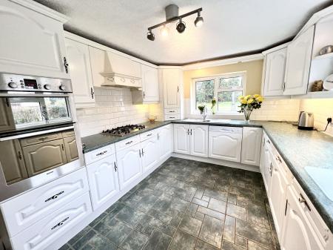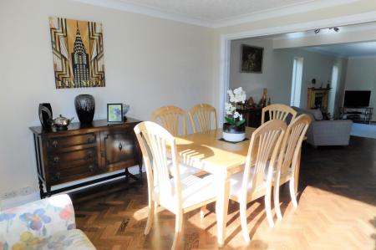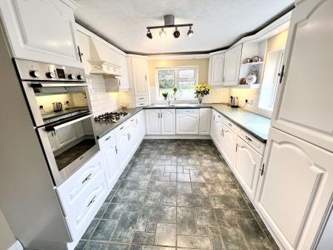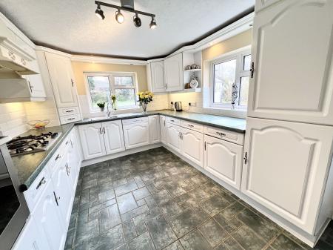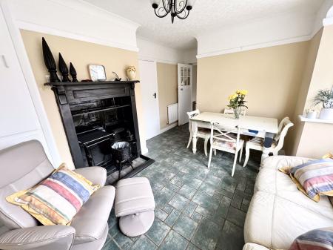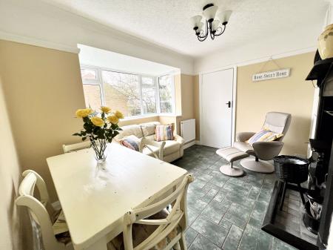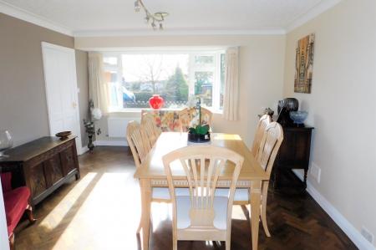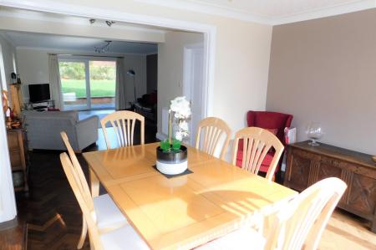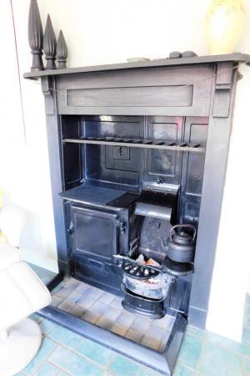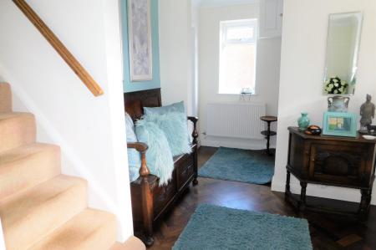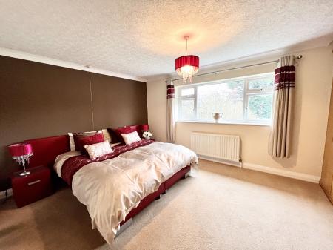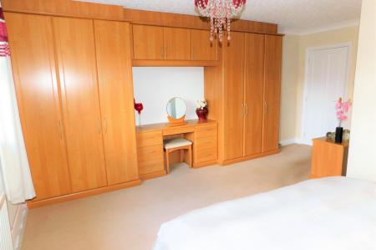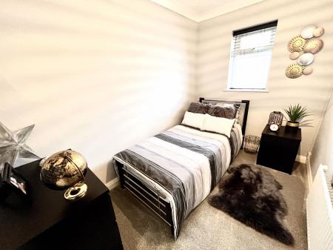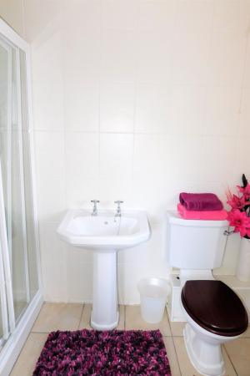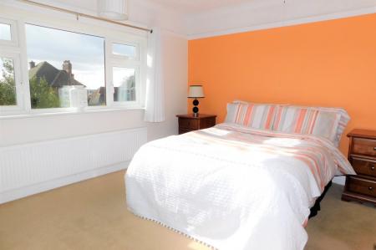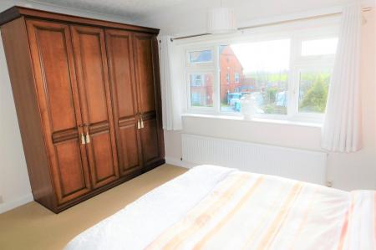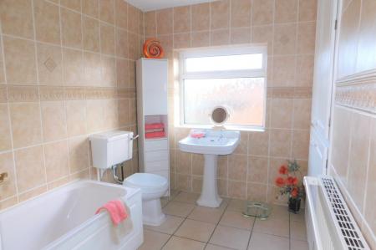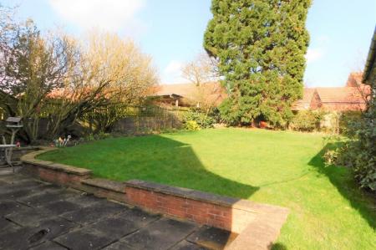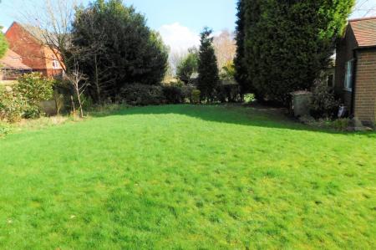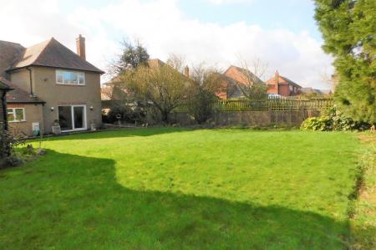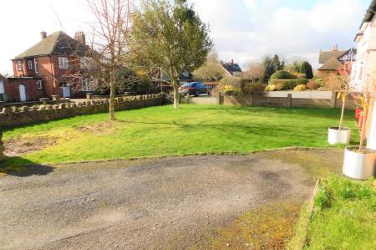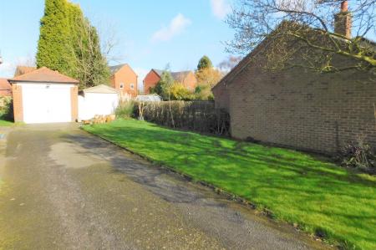- Four Excellent Bedrooms
- Lounge/Diner
- Fitted Kitchen & Breakfast Room
- En-Suite & Bathroom
- Utility & Pantry
- Two Garages & Ample Parking
- Substantial Plot
- Desirable Location
4 Bedroom House for sale in Ibstock
**BEAUTIFULLY PRESENTED EXTENDED FOUR BEDROOM DETACHED HOME SITUATED ON A SUBSTANTIAL PLOT LOCATED IN THE POPULAR VILLAGE OF IBSTOCK WITH SUPERB LOUNGE DINER, BREAKFAST ROOM, UTILITY ROOM, WALK- IN PANTRY, FITTED KITCHEN, EN- SUITE, FAMILY BATHROOM, AMPLE PARKING AND TWO GARAGES**
SP Sales & Lettings are pleased to introduce this fantastic extended four bedroom family house to the market in Ibstock. The accommodation briefly comprises of an enclosed storm porch, entrance hall, reception hall, superb lounge diner, breakfast room, utility room, inner hall, walk- in pantry and a fitted kitchen to the ground floor along with four bedrooms, en-suite and a family bathroom upstairs. The property also benefits from having a ample parking, two garages and front and rear gardens. Call now to view!
Enclosed Storm Porch
With quarry tiled floor.
Reception Hall
With parquet floor, double radiator, coving and a uPVC double glazed window.
Superb Lounge/Diner
38' 1'' x 15' 8'' (11.61m x 4.78m)
Incorporating:
Dining Room
With a uPVC double glazed window to front, double radiator, coving and parquet floor.
Lounge
Featuring contemporary style fireplace with granite inset and hearth, living flame gas fire, parquet floor, coving, two double radiators, two uPVC double glazed windows to side and uPVC double glazed sliding patio doors to the garden.
Breakfast Room
12' 0'' x 11' 9'' (3.66m x 3.58m)
With original cast iron oven range, full height cupboard, double radiator, ceramic tiled floor, coving, picture rail and uPVC double glazed bay window to side.
Utility Room
With work surface, three wall cupboards, ceramic tiled floor, coving and cupboard beneath staircase with cloaks.
Inner Hall
With a radiator.
Walk-In Pantry
With ceramic tiled floor and a uPVC double glazed window.
Fitted Kitchen
14' 2'' x 9' 7'' (4.32m x 2.92m)
Inclusive of the base and wall cupboards having concealed lighting under. The gas fired central heating boiler is housed within one of the wall cupboards and there is a one-and-a-quarter bowl sink unit, canopy over with inset downlights, appliances including the oven, hob, hood, dishwasher, fridge and freezer together with tiled splashbacks, ceramic tiled floor, double radiator, uPVC double glazed windows to side and rear and a uPVC external door.
First Floor
Landing with access to loft space.
Master Bedroom
15' 7'' x 11' 8'' (4.75m x 3.56m)
With a uPVC double glazed window to rear, double radiator, coving and Hammonds fitted furniture incorporating two triple wardrobes and a central seven drawer kneehole dressing unit with cupboards over.
En-Suite Shower Room
With refitted white suite having chrome finished fittings comprising double shower cabinet, pedestal wash hand basin, low level WC, walls tiled, ceramic tiled floor, A radiator, ceiling mounted fan and A uPVC double glazed window.
Bedroom Two
13' 3'' x 11' 3'' (4.04m x 3.43m)
With a uPVC double glazed window to front, a radiator, coving, picture rail and fitted furniture incorporating two double wardrobes.
Bedroom Three
12' 9'' x 9' 8'' (3.89m x 2.95m)
Wiht a uPVC double glazed window to front, a radiator, exposed timber floor, picture rail, secondary access to loft and double wardrobe with double cupboard over.
Bedroom Four
10' 0'' x 6' 5'' (3.05m x 1.96m)
With a uPVC double glazed window to side, a radiator and coving.
Family Bathroom
Having refitted white suite with chrome finished fittings comprising panelled bath with shower over, pedestal wash hand basin, low level WC, walls tiled, ceramic tiled floor, a radiator, ceiling mounted fan, inset downlights, airing cupboard and a uPVC double glazed window.
Outside -
Detached Garage
9' 2'' x 17' 4'' (2.79m x 5.28m)
Of brick construction with pitched roof, side personal door, light and power.
Second Garage
Of concrete sectional construction with up-and-over entrance door with light and power.
Mature Rear Garden
With patio, water point, lights, lawn and borders with a variety of trees and shrubs.
Front Garden
With lawn, mature borders with trees and shrubs, side tarmacadamed driveway providing ample parking and incorporating a turning area and there is a stone wall to the front boundary together with a further lawned area to the side.
Important information
This is a Freehold property.
Property Ref: EAXML16127_10022238
Similar Properties
3 Bedroom House | Asking Price £495,000
SP Premium Sales are pleased to introduce this beautifully presented unique three/four bedroom detached individual prope...
5 Bedroom House | Asking Price £485,000
** STUNNING FIVE BEDROOM EXECUTIVE DETACHED HOUSE SITUATED ON AN EXTENSIVE CORNER PLOT WITH DOUBLE DRIVEWAY AND GARAGE,...
5 Bedroom House | Asking Price £425,000
** BEAUTIFULLY PRESENTED FIVE BEDROOM EXECUTIVE DETACHED HOUSE WITH DRIVEWAY & GARAGE, TWO ENSUITES, OPEN PLAN KITCHEN D...
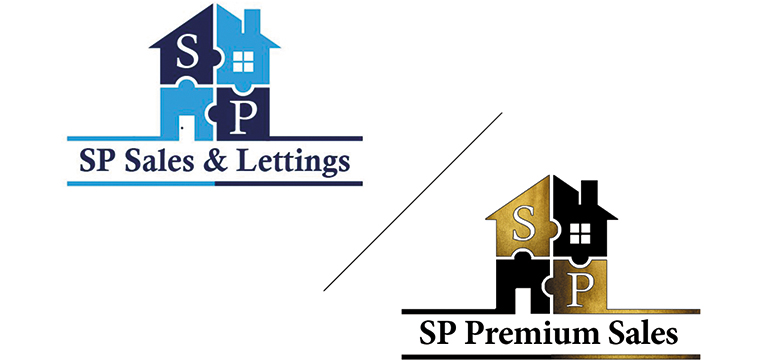
SP Sales & Lettings (Shepshed)
Shepshed, Leicestershire, LE12 9NP
How much is your home worth?
Use our short form to request a valuation of your property.
Request a Valuation




