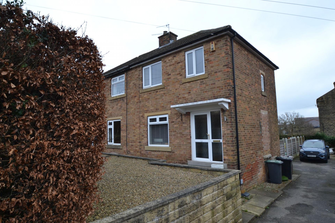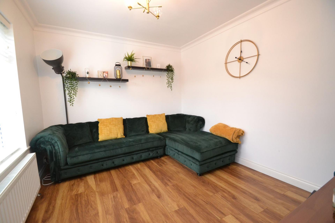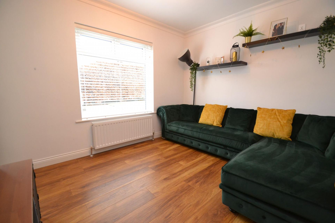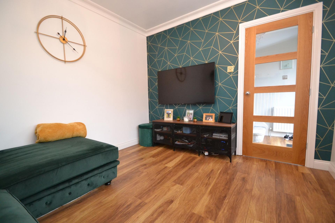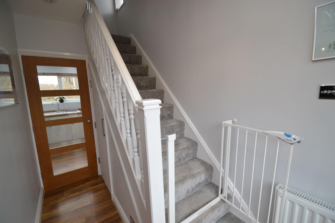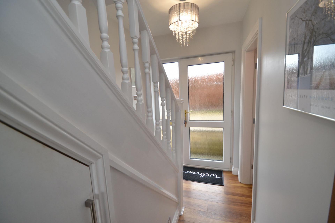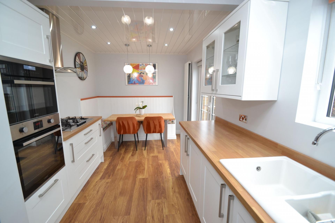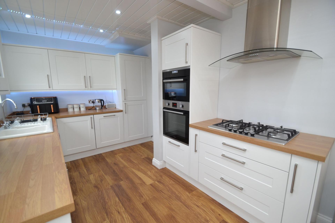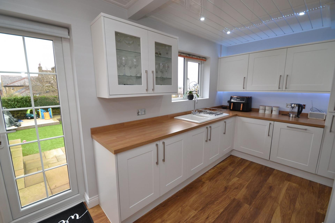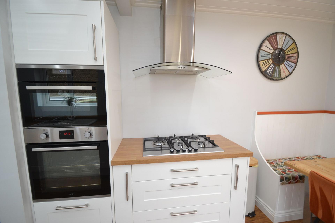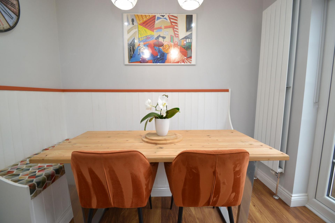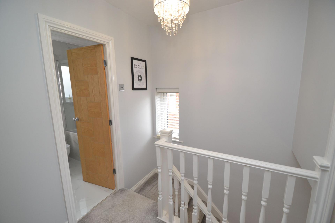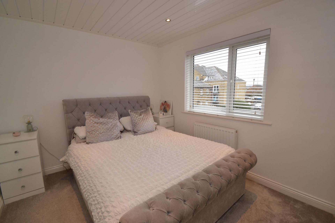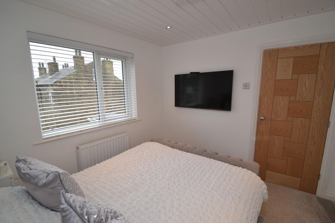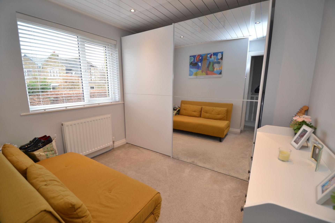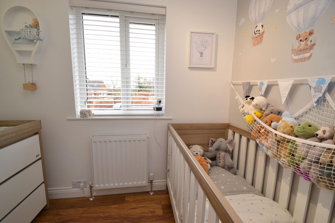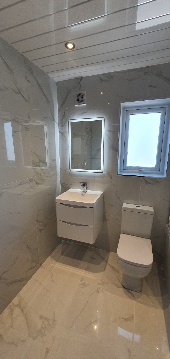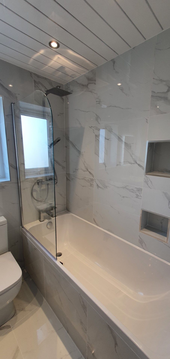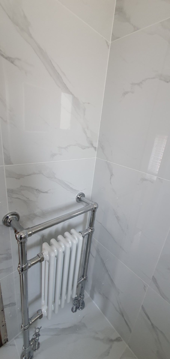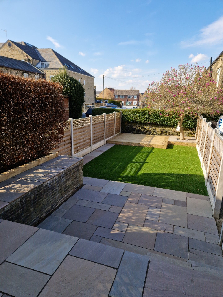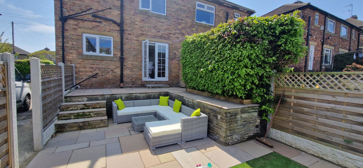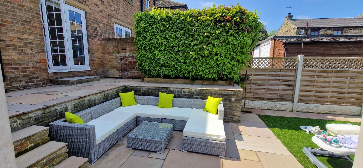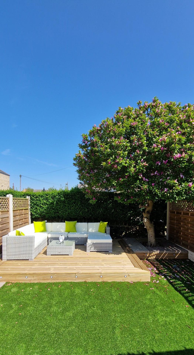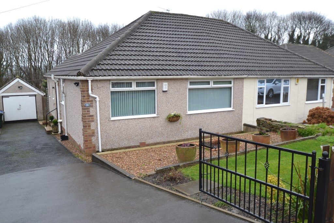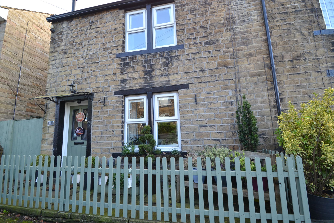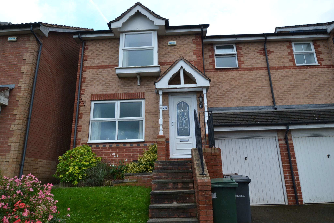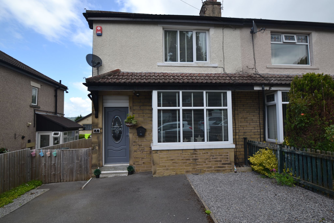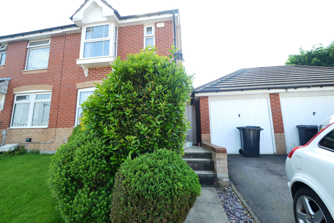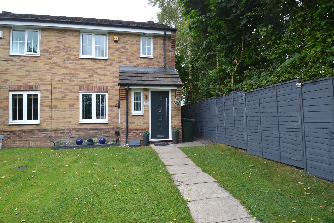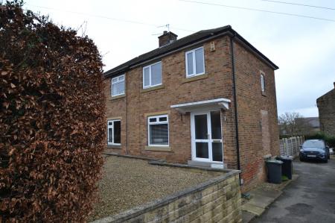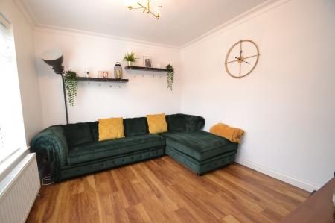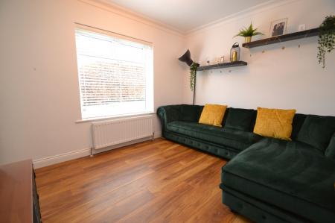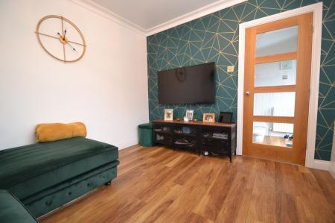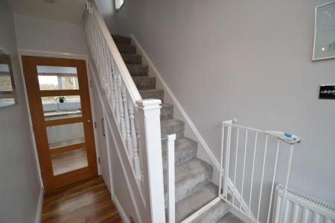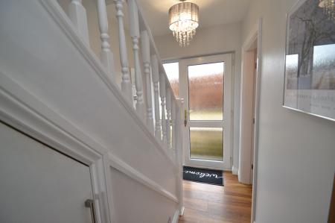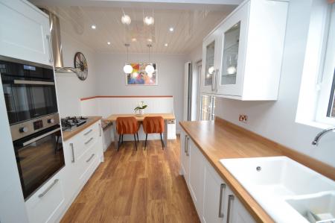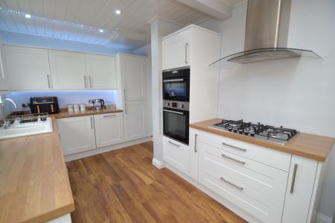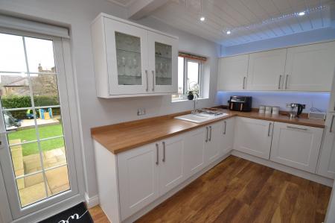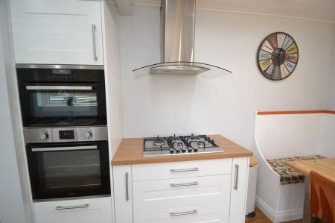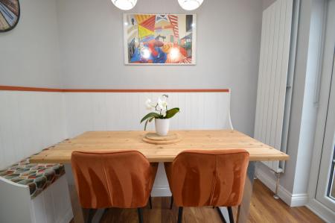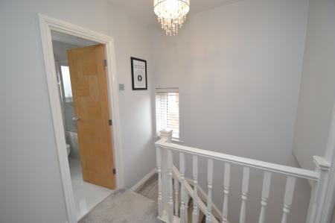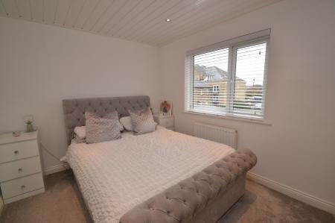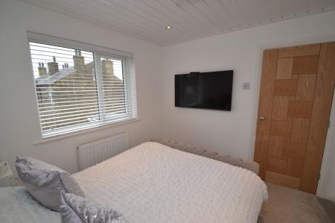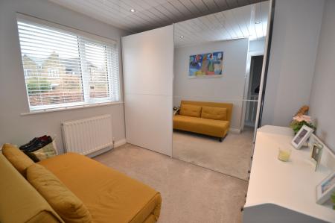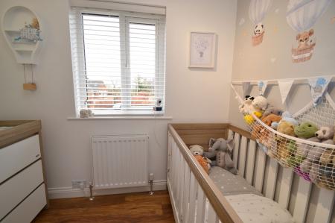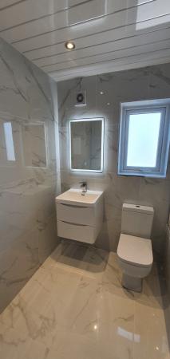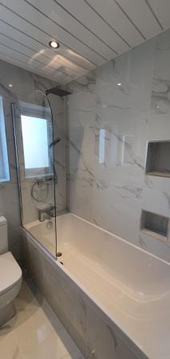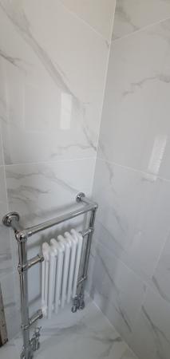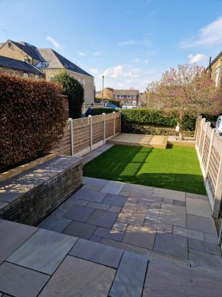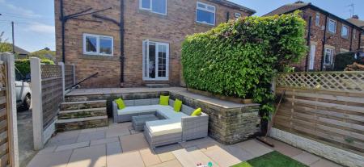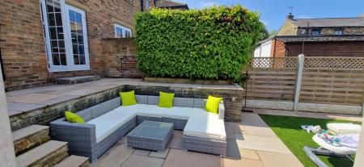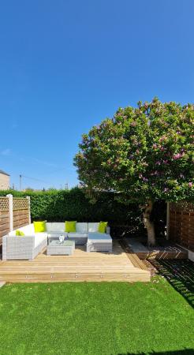- 3 BEDROOM SEMI-DETACHED
- IMMACULATE THROUGHOUT
- TOTALLY RENOVATED TO A HIGH MODERN STANDARD
- NO EXPENSE SPARED
- OPEN PLAN NEWLY FITTED KITCHEN DINER WITH REAR UPVC DG FRENCH DOORS TO THE PATIO
- SUPERB NEWLY INSTALLED BATHROOM IN WHITE
- GCH AND CONDENSING COMBI-BOILER WITH NEW RADIATORS
- NEW UPVC DG WINDOWS
- HOT SPOT PART OF IDLE
- IDEAL FTB COUPLES RETIRED DOWNSIZING COUPLES OR A YOUNG FAMILY HOME
3 Bedroom Semi-Detached House for sale in Idle
IMMACULATELY PRESENTED 3 BEDROOM MODERNISED SEMI-DETACHED SITUATED IN THIS HOT SPOT PART OF IDLE * THE PROPERTY HAS BEEN TOTALLY TRANSFORMED WITH NO EXPENSE SPARED OFFERING QUALITY FIXTURES AND FITTINGS THROUGHOUT * NEW RADIATORS * NEWLY PLASTERED THROUGHOUT * NEW UPVC DG WINDOWS * NEW SOFFITS * NEW KITCHEN AND NEW BATHROOM * NEW FLOORING * NEWLY DECORATED IN A NEUTRAL THEME * THIS IS A PROPERTY YOU WOULD BE PROUD TO OWN * WILL APPEAL TO A CROSS SECTION OF PEOPLE * ALL THE VILLAGE AMENITIES AND GOOD SCHOOLS ARE CLOSE BY * MUST BE VIEWED TO APPRECIATE THIS PRISTINE HOME *
Here we have an exceptionally presented modernised brick built semi-detached by Tom Feather Homes circa 1958. Situated in this much sought after part of Idle, the property comprises, front entrance hallway with understairs storage, modern lounge with oak laminate floor, open plan kitchen diner with integrated items, rear Upcv dg French doors lead out to the Indian stone flagged patio, upstairs is a boarded loft with a drop down ladder and potential to create additional living accommodation, 3 bedrooms, superb bathroom suite in white with a shower over the bath. The property benefits from Upvc dg doors and windows, oak internal doors, gch and a combi-boiler, south facing front garden & enclosed rear garden, concrete base for a garage, parking for 2/3 cars. The rear garden has been landscaped and is not over looked. This is a rare opportunity to acquire an exceptional home where you can move in and enjoy without any work to be carried out.
Entrance: Front Upvc glazed door and side pane into the genuine hallway, under stairs storage, veneer top plank effect oak wood flooring, radiator, staircase.
Lounge: 3.45m x 3.04m (11'3 x 9'9). Upvc dg window to front with a fitted blind, radiator, matching flooring from the hallway, ornate coving.
Kitchen Diner: 5.34m x 2.64m (17'5 x 8'6). Superb range of wall & base units in white, butcher block effect work tops with matching splash backs, remote control under changing colour lighting, white 1.5 sink with a chrome mixer tap, Upvc dg window to rear, integrated auto-washer and dishwasher, integrated fridge freezer, microwave oven and electric oven in stainless steel, 5 ring stainless steel gas hob with an extractor light hood over, pull out larder cupboard, Upvc cladded ceiling with inset lighting. In the dining area are Upvc dg French doors, L shaped bench seating with storage facilities, space for a dining table, upright contemporary radiator.
Landing & Stairs: Carpeted staircase, side Upvc dg window with a fitted blind, loft access into a fully boarded loft with a drop down aluminium ladder.
Bedroom 1: 3.05m x 2.84m (10'0 x 9'3). Oak door, Upvc dg window to rear with a fitted blind, radiator under, Upvc cladded ceiling with inset lighting, wired for a wall mounted flat screen TV.
Bedroom 2: 3.08m x 2.89m (10'10 x 9'4). Oak door, Upvc dg window to front with a fitted blind, radiator under, Upvc cladded ceiling with inset lighting.
Bedroom 3: 2.54m x 1.93m (8'3 x 6'3). Oak door, Upvc dg window to front with a fitted blind, built in storage, radiator.
Bathroom: 2.16m x 1.70m (7'0 x 5'5). Three piece suite in white, fully tiled to the walls and floor, shower glass screen, chrome monobloc mixer tap, chrome thermostatically controlled shower unit, floating wash basin, frosted Upvc dg window, Upvc cladded ceiling with inset lighting, extractor, school type radiator, touch screen illuminated vanity mirror, oak door.
Externally: Front beech hedging, low maintenance front south facing garden, shared drive approach fans out to a separate drive with a concrete base for a garage, parking for 2/3 cars. Under house storage access full house, the boiler is situated here. Water tap, rear Indian stone flagged patio, artificial grassed area, rear decked area with LED lighting, new fencing, superb feature mature tree.
Notes: Newly plastered walls, new Upvc dg windows, new radiators, new soffits and gutters.
Services: Mains electricity, water, drainage and gas are installed. Domestic heating is from a gas fired boiler.
Internet & Mobile Coverage: Information obtained from the Ofcam website and displayed on the website portals is available to view.
Property Reference 0015291
Important Information
- This is a Shared Ownership Property
- This is a Freehold property.
Property Ref: 57897_0015291
Similar Properties
Crag Hill Road, Thackley, BD10
2 Bedroom Semi-Detached Bungalow | £224,950
PRISTINE 2 DOUBLE BEDROOM SEMI-DETACHED BUNGALOW * HOT SPOT LOCATION * COMPLETELY RE-FURBISHED IN THE LAST 3 YEARS * REA...
2 Bedroom Cottage | £224,950
STUNNING 2 DOUBLE BEDROOM END COTTAGE SET IN THE HEART OF THACKLEY VILLAGE * SPACIOUS LOUNGE WITH A FIREPLACE FEATURE AN...
3 Bedroom End of Terrace House | £220,000
MUCH SOUGHT AFTER STYLE OF PROPERTY ON THE POPULAR DEVELOPMENT OF COTE FARM * 3 BEDROOM END TERRACE * REAR UPVC DG SOUTH...
3 Bedroom Semi-Detached House | £225,000
FULLY MODERNISED MATURE 3 BEDROOM PART BAY SEMI-DETACHED IN A MUCH SOUGHT AFTER PART OF THACKLEY * OPEN PLAN KITCHEN DIN...
2 Bedroom End of Terrace House | £225,000
SUPERBLY PRESENTED EXTENDED 2 BEDROOM END TERRACE PROPERTY * CUL-DE-SAC POSITION ON THIS MUCH SOUGHT AFTER DEVELOPMENT O...
3 Bedroom Semi-Detached House | Offers in region of £225,000
PRISTINE 3 BEDROOM SEMI-DETACHED SITUATED ON THE MUCH SOUGHT AFTER COTE FARM DEVELOPMENT * SMALL ENCLAVE CUL-DE-SAC POSI...

Martin S Lonsdale Estate Agents (Bradford)
Thackley, Bradford, West Yorkshire, BD10 8JT
How much is your home worth?
Use our short form to request a valuation of your property.
Request a Valuation
