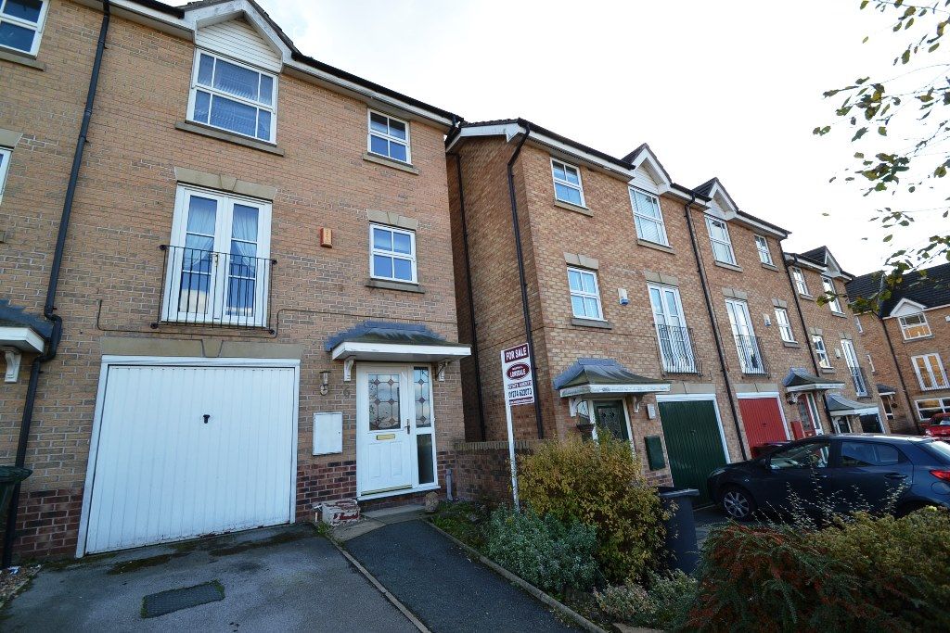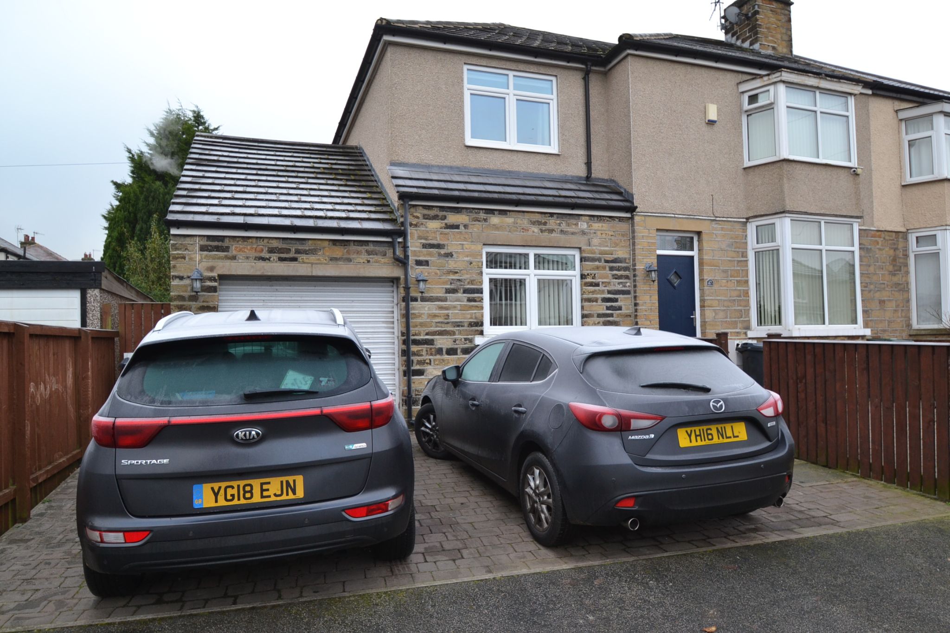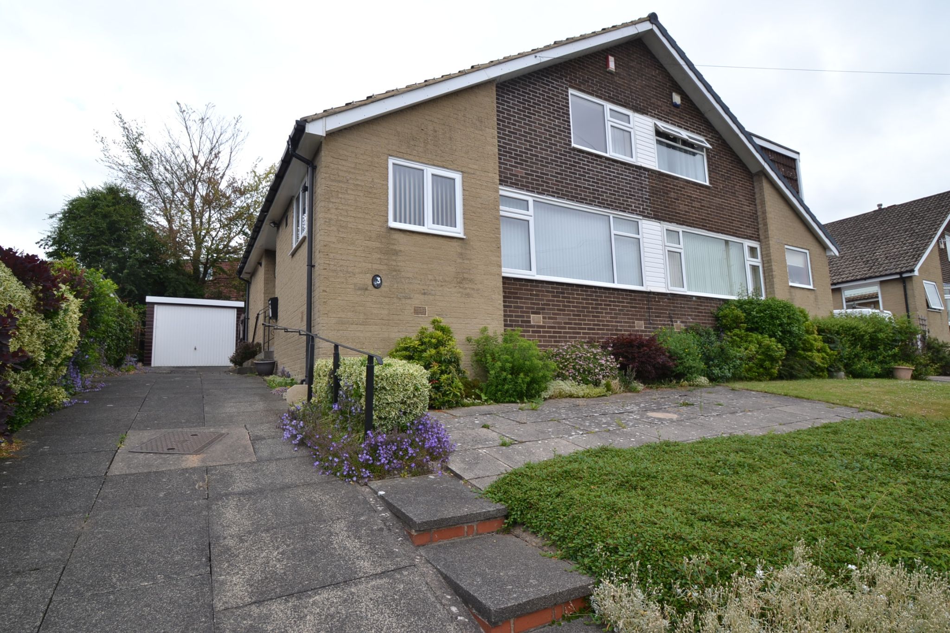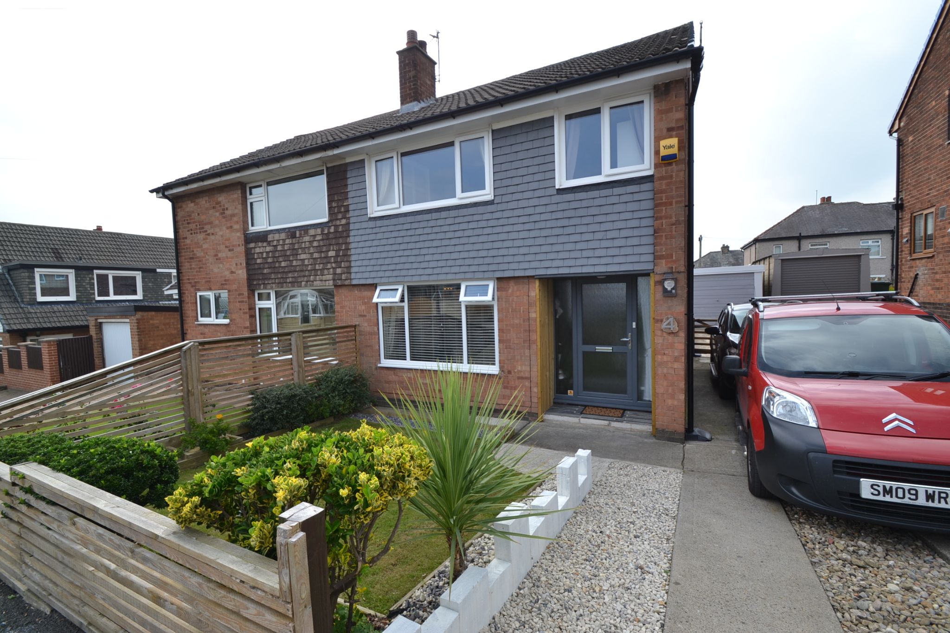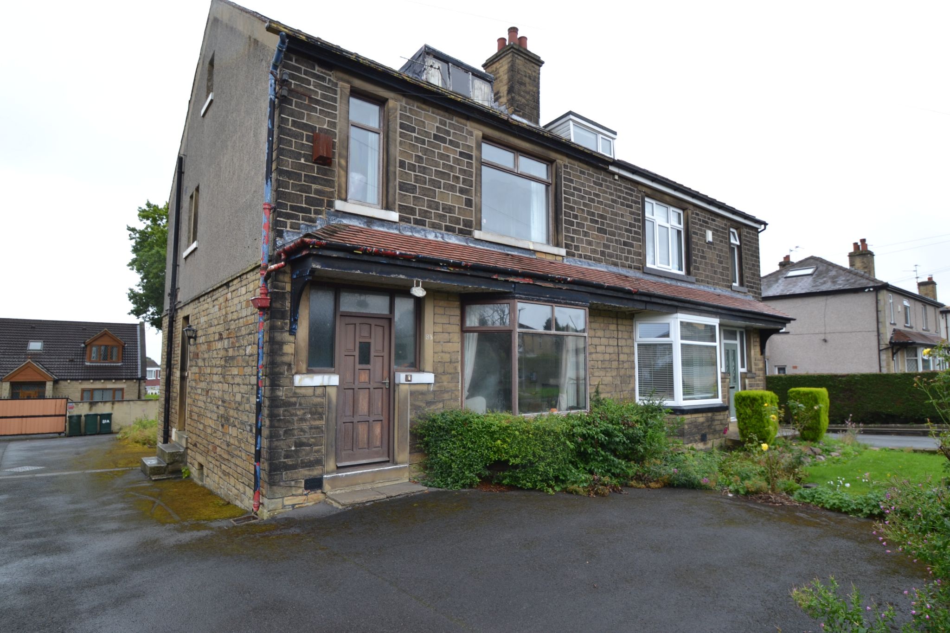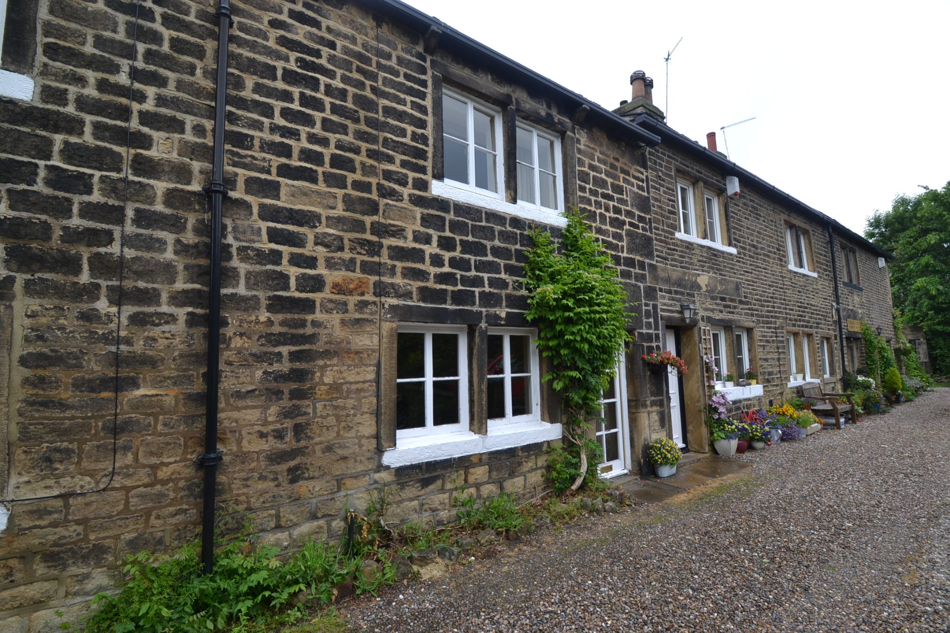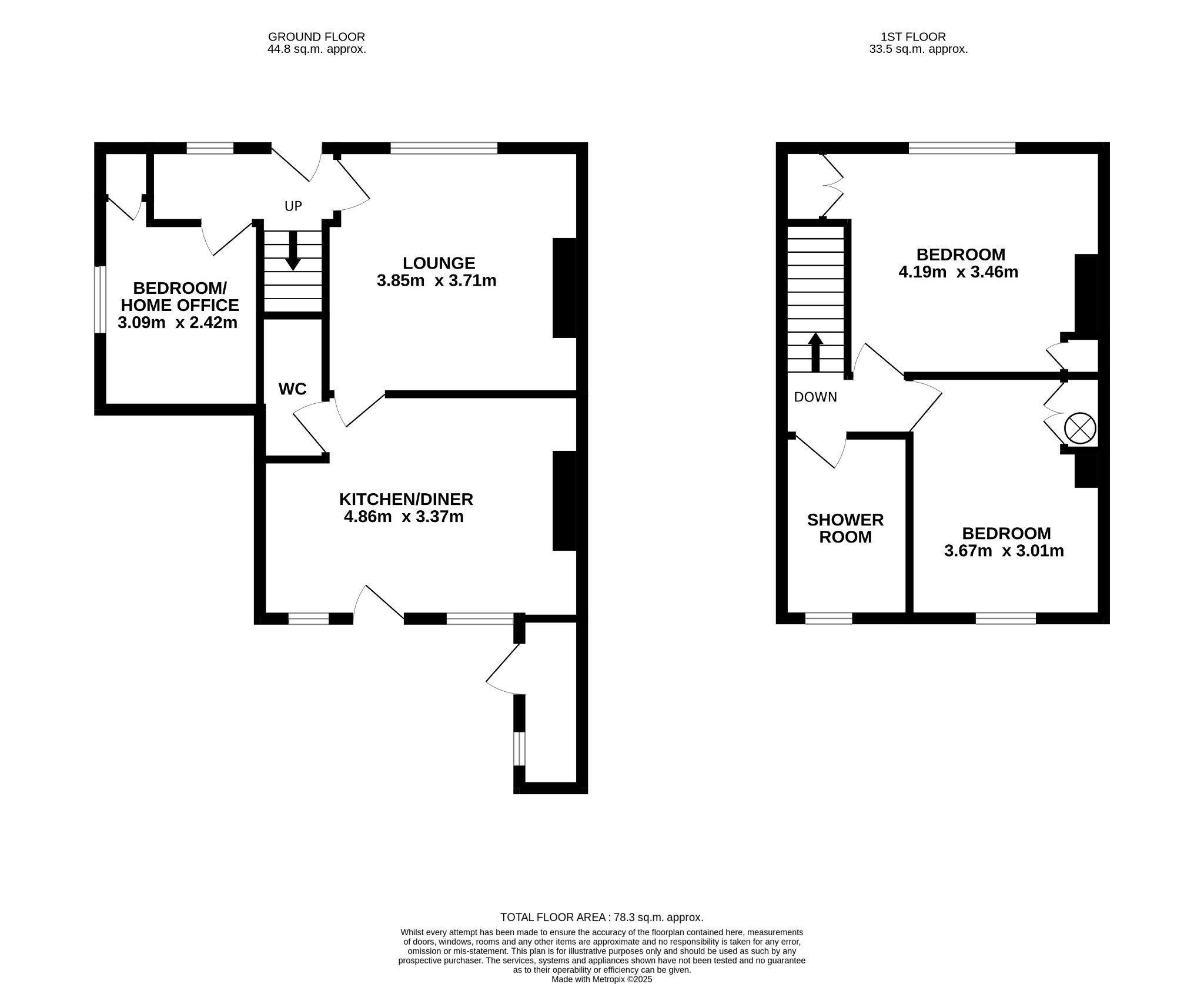- MATURE EXTENDED 2/3 BEDROOM SEMI-DETACHED
- THE EXTENSION HAS BEEN USED AS A DOWNSTAIRS BEDROOM BUT COULD BE UTILISED AS AN OFFICE
- LOUNGE
- KITCHEN DINER
- CLOAKS WC
- 2 UPSTAIRS BEDROOMS
- SHOWER ROOM FORMERLY A BATHROOM
- EXTERNALLY FRONT, LARGE SIDE GARDEN, REAR GARDEN WITH A SHED, SUMMERHOUSE AND GREENHOUSE ALONG WITH A DISABLED RAMP ACCESS
- TWO UNDER HOUSE CELLARS
- ATTACHED OUTBUILDING STORAGE
2 Bedroom Semi-Detached House for sale in Idle
MATURE EXTENDED 2/3 BEDROOM SEMI-DETACHED * THE SIDE EXTENSION HAS BEEN USED AS A DOWN STAIRS BEDROOM OR A STUDY * LOUNGE * KITCHEN DINER * CLOAKS WC * UPSTAIRS ARE 2 DOUBLE BEDROOMS * LARGE SHOWER ROOM * UPVC DG WINDOWS AND DOORS * MODERN ELECTRIC STORAGE HEATING * EXTERNALLY * FRONT, LARGE SIDE GARDEN HAS BEEN PREVIOUSLY CONSIDERED FOR A NEW BUILD HOUSE * REAR GARDEN WITH RAMP ACCESS TO THE REAR DOOR * UNDER HOUSE CELLARS * SHED, SUMMERHOUSE AND GREENHOUSE PLUS AN ATTACHED OUTBUILDING STORAGE UNIT * THE WORD POTENTIAL CROPS UP HERE WITH THE POSSIBILITY OF A FULL SIZE EXTENSION WITH A DROPPED KERB ACCESS FOR A DRIVEWAY * NEEDS MODERNISATION INTERNALLY * NO CHAIN SALE * AN IDEAL PURCHASE FOR A HANDS ON BUYER * CLOSE TO LOCAL AMENITIES AND A SHORT DRIVE TO APPERLEY BRIDGE RAILWAY STATION *
Located in the heart of Idle, this mature and extended semi-detached home offers an excellent opportunity for buyers looking to put their own stamp on a property. With an asking price of �199,950, this spacious home has plenty of potential and is ideal for those seeking a modernisation project.
The property benefits from a side extension that has previously been used as a downstairs bedroom, but could easily be reimagined as a home office or additional living space. The ground floor also features a generously sized lounge, a kitchen diner, and a convenient cloakroom WC.
Upstairs, there are two well-proportioned bedrooms along with a large shower room which will take a bath if required. Storage is a key feature of this home, with two under-house cellars and an attached outbuilding providing ample space.
Externally, the property boasts a front garden, a large side garden, and a rear garden complete with a shed, summerhouse, and greenhouse. A disabled ramp provides easy access, and there is significant potential to extend, subject to the necessary planning permissions.
Situated in a convenient location, the property is well placed for local amenities and offers excellent rail links to Leeds. This is a fantastic opportunity for a hands-on buyer looking to modernise and create a beautiful home in a sought-after area.
Entrance Hall: Front Upvc door into the hall, stairs, Upvc dg window, electric wall heater.
Extension: 3.09m x 2.42m (10'1 x 7'9). Upvc dg window to side, electric wall heater, cupboard storage, shelving.
Lounge: 3.85m x 3.71m (12'6 x 12'1). Upvc dg window to front, electric storage heater, coving.
Kitchen Diner: 4.86m x 3.37m (15'9 x 11'0). Range of wall & base units in oak, work tops with tiling above, housing for a fridge and freezer, plumbed for an auto-washer and slim line dishwasher, 1.5 stainless steel sink and mixer tap, to the side and rear are Upvc dg windows and an entrance door, electric wall heater, delft rack, space for a table and chairs.
Cloaks WC: Wash basin and wc in white, extractor.
Landing & Stairs: Electric wall heater.
Bedroom 1: 4.19m x 3.46m (13'7 x 11'3). Upvc dg window to front, built in cupboard storage, electric wall heater.
Bedroom 2: 3.67m x 3.01m (12'0 x 9'8). Upvc dg window to rear, electric wall heater, useful cupboard storage.
Formerly a Bathroom now a Shower Installed 2.74m x 1.75m (8'9 x 5'7). Fully tiled wrap around shower cubicle with a Triton electric shower unit, fully tiled to the walls in a contrasting style, wash basin and wc in white, frosted Upvc dg window.
Externally: Front garden, flagged pathway hedging and wicket fence, gated access on to the front and large side lawned garden area, disabled ramp access leads to the rear door. Steps to the front door with railing support. Rear garden has a greenhouse, shed and summer house, attached outbuilding storage. Access door to under house cellars previously used as a work shop area. Sensor security lighting to the side and rear, water tap to rear.
While we endeavour to make our sales particulars fair, accurate and reliable, they are only a general guide to the property and, accordingly, if there is any point which is of particular importance to you, please contact the office and we will be pleased to check the position for you, especially if you are contemplating travelling some distance to view the property.
3. The measurements indicated are supplied for guidance only and as such must be considered incorrect.
4. Services: Please note we have not tested the services or any of the equipment or appliances in this property, accordingly we strongly advise prospective buyers to commission their own survey or service reports before finalising their offer to purchase.
5. THESE PARTICULARS ARE ISSUED IN GOOD FAITH BUT DO NOT CONSTITUTE REPRESENTATIONS OF FACT OR FORM PART OF ANY OFFER OR CONTRACT. THE MATTERS REFERRED TO IN THESE PARTICULARS SHOULD BE INDEPENDENTLY VERIFIED BY PROSPECTIVE BUYERS OR TENANTS. NEITHER MARTIN LONSDALE ESTATES LIMITED NOR ANY OF ITS EMPLOYEES OR AGENTS HAS ANY AUTHORITY TO MAKE OR GIVE ANY REPRESENTATION OR WARRANTY WHATEVER IN RELATION TO THIS PROPERTY.
Property Reference 0015397
Important Information
- This is a Shared Ownership Property
- This is a Freehold property.
Property Ref: 57897_0015397
Similar Properties
3 Bedroom End of Terrace House | £199,950
THREE STOREY END TERRACE KNOWN AS ''THE ADDINGHAM'' * CUL-DE-SAC LOCATION * POPULAR DEVELOPMENT * 3 BEDROOMS AND 2 BATHR...
4 Bedroom Semi-Detached House | £199,950
SUPERIOR EXTENDED 4 BEDROOM SEMI-DETACHED * 2 RECEPTIONS * SUPERB FITTED KITCHEN * UTILITY & CLOAKS * 3 DOUBLE BEDROOMS...
2 Bedroom Semi-Detached House | £199,950
MUCH SOUGHT AFTER STLYE OF PROPERTY * 2 DOUBLE BEDROOMS * 2 RECEPTIONS * DOWNSTAIRS SHOWER ROOM * MODERN PROFILE UPVC DG...
3 Bedroom Semi-Detached House | £199,995
SUPERBLY PRESENTED 3 BEDROOM SEMI-DETACHED WHICH HAS BEEN TOTALLY RE-FURBISHED INTERNALLY AND EXTERNALLY * THE PROPERTY...
4 Bedroom Semi-Detached House | £199,995
GOOD SIZE 4 BEDROOM SEMI-DETACHED * 2 RECEPTION ROOMS * USEFUL CELLARS * FIRST FLOOR 3 BEDROOMS PLUS THE BATHROOM * SECO...
2 Bedroom Cottage | Guide Price £200,000
GRADE 11 LISTED COTTAGE SEE DETAILS BELOW * BEAMS AND STONE WORK * IMPRESSIVE STONE INGLENOOK FIREPLACE WITH ELECTRIC ST...

Martin S Lonsdale (Bradford)
Thackley, Bradford, West Yorkshire, BD10 8JT
How much is your home worth?
Use our short form to request a valuation of your property.
Request a Valuation
