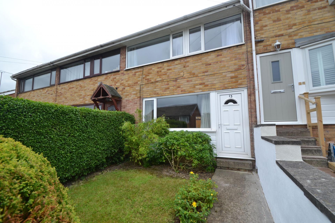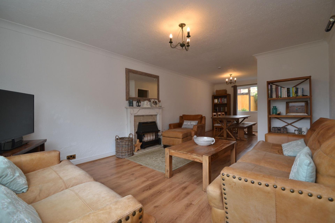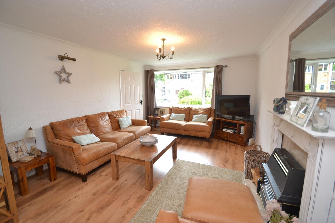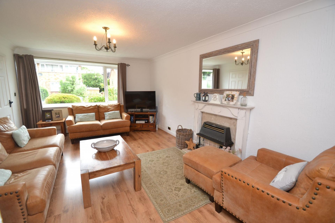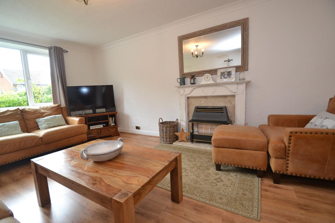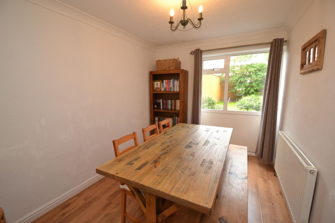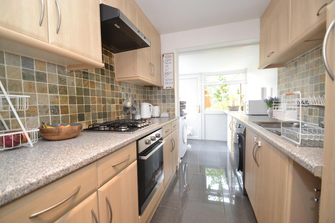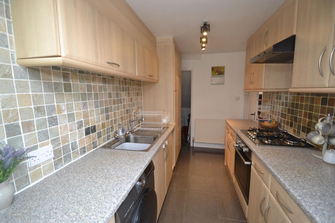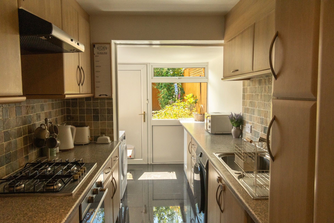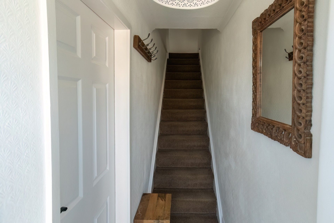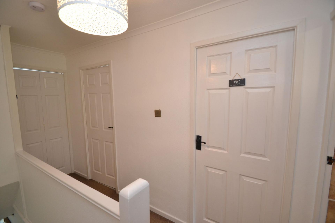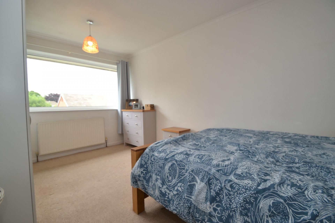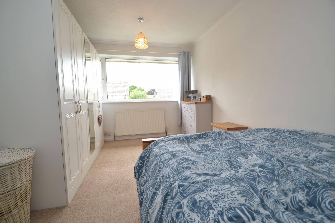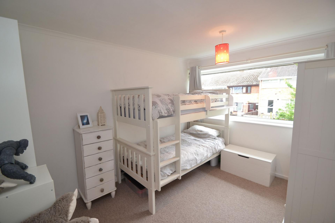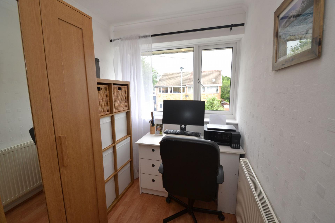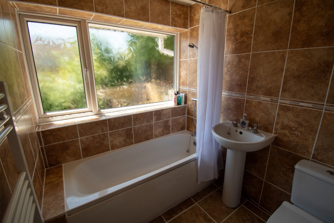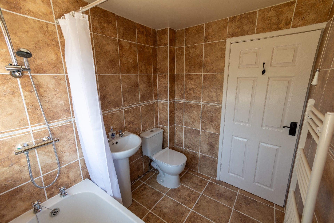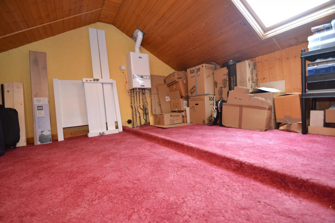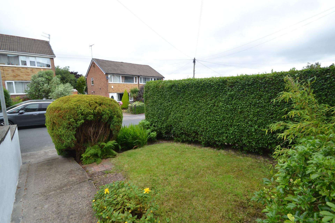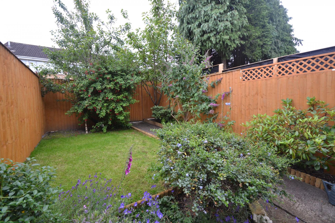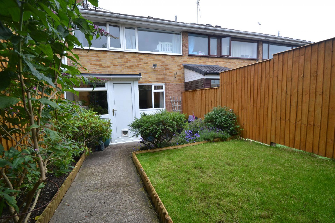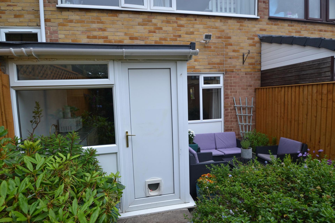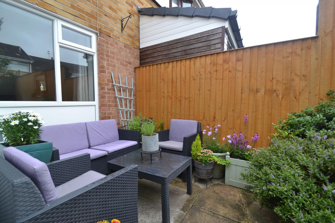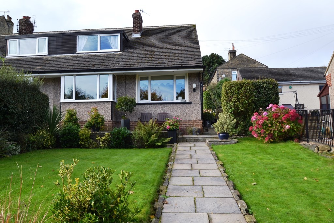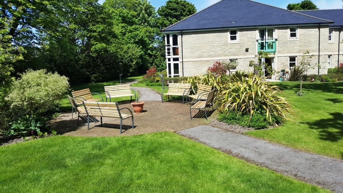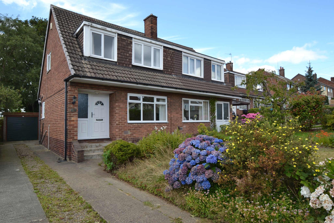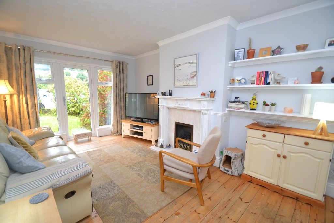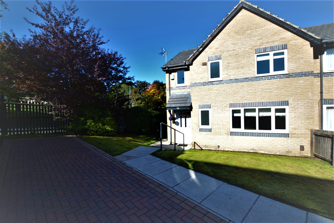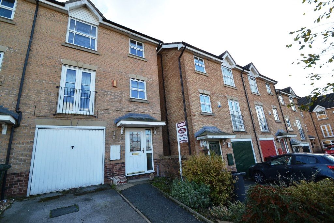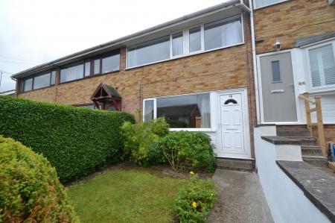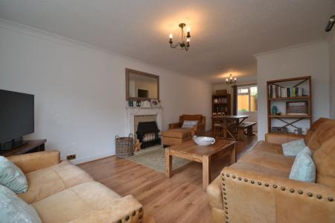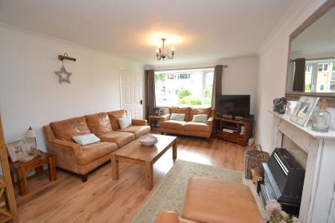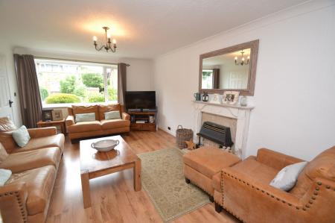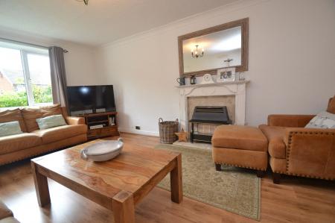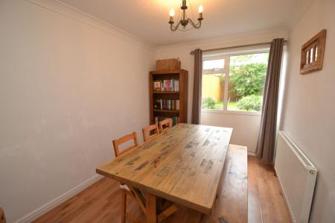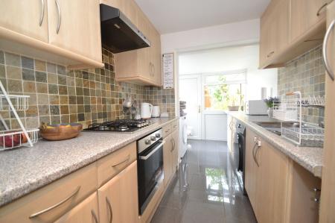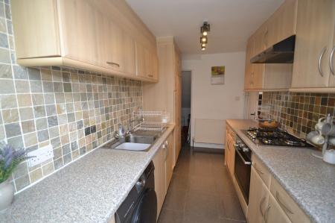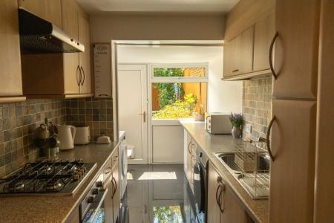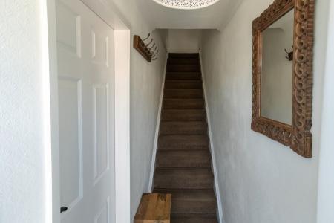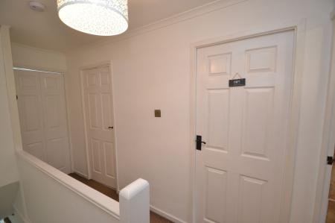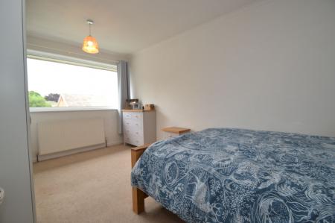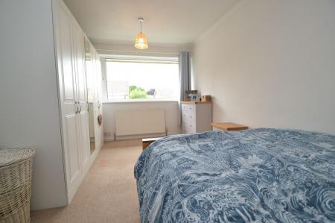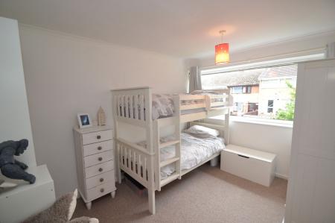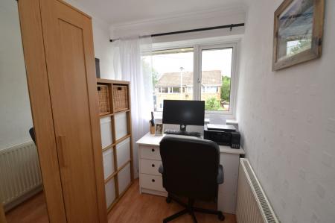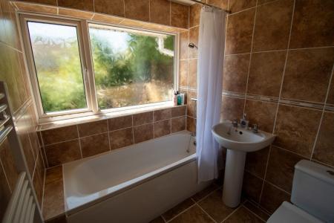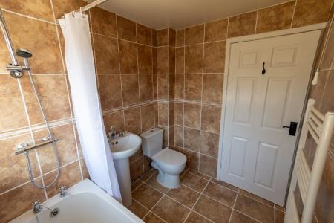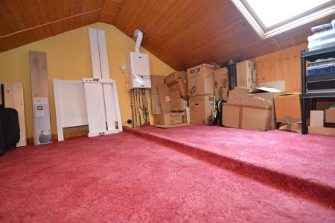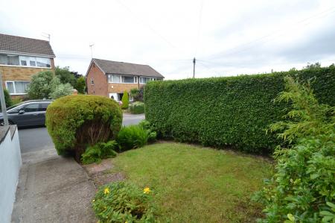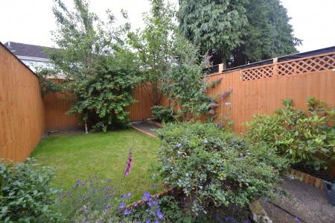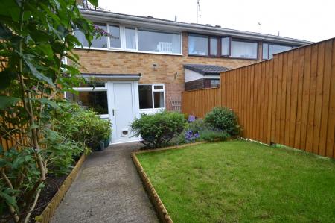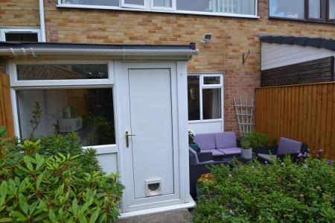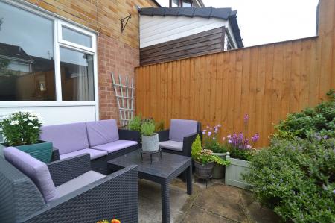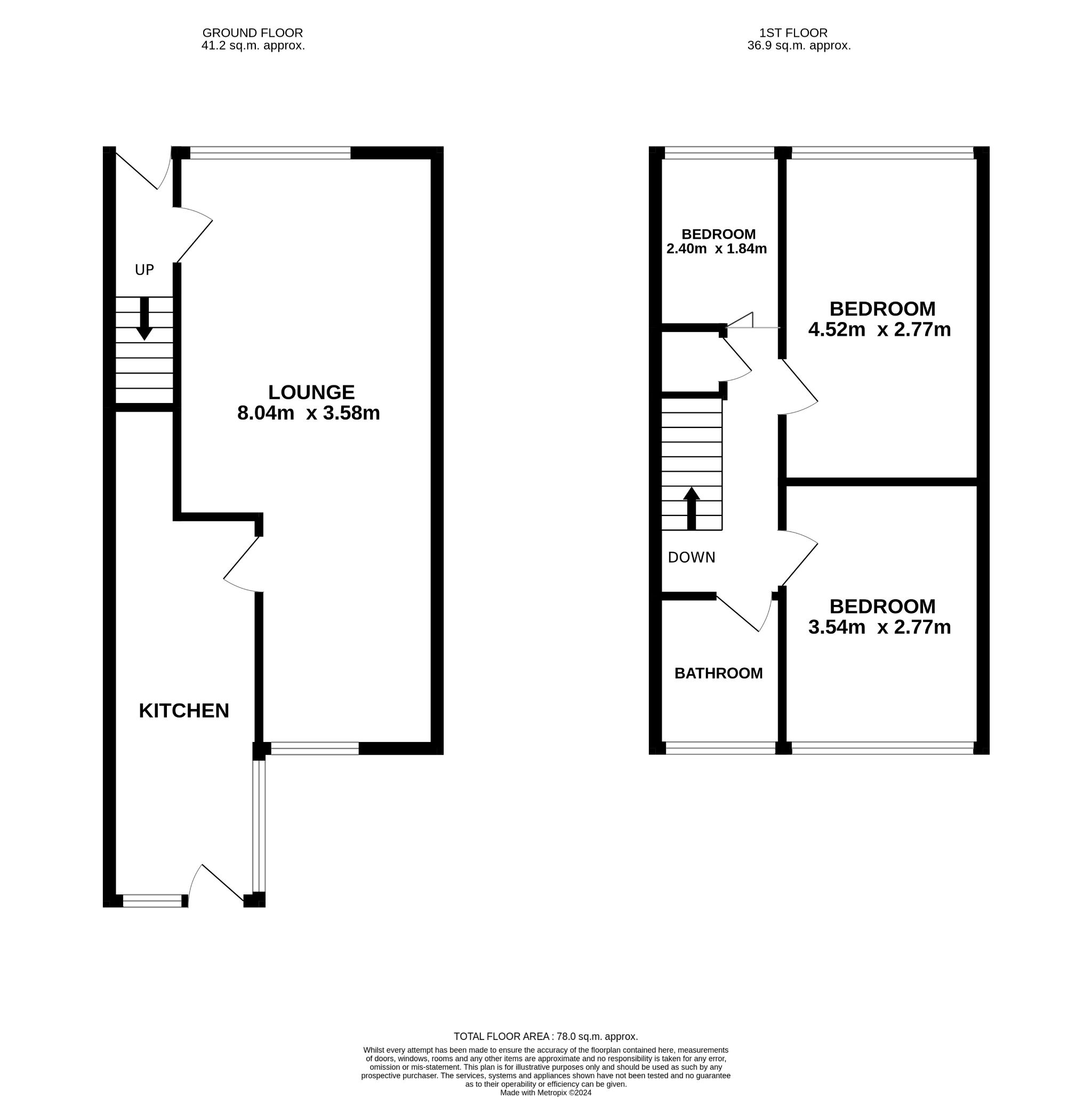- 3 BEDROOM MID-MEWS PROPERTY
- CUL-DE-SAC POSITION
- MODERN FITTED KITCHEN WITH AN EXTENDED UPVC DG UTILITY ROOM
- 3 GOOD SIZE BEDROOMS
- ATTRACTIVE BATHROOM SUITE IN WHITE
- UPVC DG WINDOWS AND DOORS
- FRONT & REAR GARDENS
- ON STREET PARKING
- AN IDEAL FTB COUPLES OR A YOUNG FAMILY HOME
- VIEWING ESSENTIAL
3 Bedroom Terraced House for sale in Idle
WELL PRESENTED 3 BEDROOM MID-MEWS PROPERTY * SITUATED IN THIS ATTRACTIVE CUL-DE-SAC POSITION * GCH WITH AN IDEAL CONDENSING COMBI-BOILER * UPVC DG WINDOWS * EXTENDED UPVC DG UTILITY AREA * UPSTAIRS ARE 3 GOOD SIZE BEDROOMS * MODER BATHROOM SUITE IN WHITE WITH FULL TILING * BOARDED LOFT WITH DROP DOWN LADDER USEFUL STORAGE OR HOME WORK OFFICE SPACE *FRONT & ENCLOSED REAR SOUTH FACING GARDEN * ON STREET PARKING * OVERALL AN IDEAL FTB COUPLES OR A YOUNG FAMILY HOME * MUST BE VIEWED TO APPRECIATE *
We're delighted to present to the property market this charming three-bedroom mid-terraced house ideally located in a quiet cul-de-sac within the much-desired area of Fourlands Crescent, Idle. With an asking price of �194,950 perfectly reflects the delightful space and character that this property delivers. With three spacious bedrooms, an elegantly appointed bathroom, and a comfortable reception room, this 1970's town house makes for an exquisite FTB couples or young family home.
As you enter on the ground floor, you're met with an inviting reception room leading through to the dining room which seamlessly merges with a well-appointed, modern fitted kitchen. This further benefits from an extended UPVC double glazed utility room, adding a degree of function and practicality to the property.
The property features three impressively sized bedrooms, catering for peaceful nights and the perfect sanctuaries after a long day. The modern bathroom suite shines with an attractive all-white design and shower over the bath being fully tiled.
Externally, the home boasts of a front and rear south facing garden, space for family enjoyment or just pottering about.
The house is perfect for first-time buyers, or a young family. Viewing is absolutely essential to truly appreciate, we anticipate a high level of interest and therefore prompt viewing is highly recommended to avoid disappointment.
Entrance: Front Upvc door into the hall, stairs.
Lounge through to Dining Room: 26' 3" (8.04m) x 11' 7" (3.58m). Upvc dg window to front, radiator under, plank effect laminate floor thoughout, Adam style fireplace with marble back and hearth along with a mounted gas fire, coving. In the dining area is a space for a table and chairs, Upvc dg window to rear, radiator, matching laminate flooring.
Extended Kitchen: 17' 5" (5.31m) x 6' 9" (2.06m). Excellent range of base and wall units in maple, work tops with attractive mosaic contrasting tiling above, stainless steel sink with a mixer tap, extractor over a 4 ring gas hob along with a built in electric oven both in stainless steel, integrated fridge, plumbed for an auto-washer, space for a freezer, space for a dryer, Upvc door to rear, polished tiled floor, radiator. Understairs useful storage with the consumer unit.
Landing & Stairs: Useful linen cupboard.
Bedroom 1: 14' 10" (4.52m) x 9' 0" (2.77m). Upvc dg window to front, radiator.
Bedroom 2: 11' 6" (3.54m) x 9' 0" (2.77m). Upvc dg window to rear, radiator. Drop down ladder leads to the boarded loft space which houses the Ideal condensing combi-boiler, and offers potential work space or good storage, sky light window.
Bedroom 3: 7' 8" (2.40m) x 6' 0" (1.84m). Upvc dg window to front, radiator, laminate floor.
Bathroom: Modern three piece suite in white, shower rail and curtain with a chrome thermostatically controlled shower unit over the bath, fully tiled in stone effect tiles, frosted Upvc dg window, heated towel rail.
Externally: Front concrete pathway, lawned garden with planted borders. To the rear is an enclosed south facing garden, fenced and gated access, concrete pathway, lawned garden with established borders, flagged patio to the rear to enjoy the alfresco evenings, sensor security light.
Parking: Parking on street.
Property Reference 0015334
Important Information
- This is a Shared Ownership Property
- This is a Freehold property.
Property Ref: 57897_0015334
Similar Properties
3 Bedroom Semi-Detached House | £194,950
SUPERBLY APPOINTED DORMER SEMI-DETACHED * 2 RECEPTIONS * 2/3 DOUBLE BEDROOMS * EN-SUITE BATHROOM * MODERN FITTED BREAKFA...
Jowett Court, Highfield Road, Idle,
2 Bedroom Flat | £194,950
SUPERB FIRST FLOOR APARTMENT * CORNER POSITION OVER LOOKING GREENERY * 2 DOUBLE BEDROOMS * BATHROOM PLUS SEPARATE SHOWER...
3 Bedroom Not Specified | £194,950
3 BEDROOM DORMER SEMI-DETACHED * POPULAR LOCATION * 2 RECEPTION ROOMS * REAR UPVC DG LEAN TO CONSERVATORY AND REAR UPVC...
Jowett Park Crescent, Thackley,
3 Bedroom Semi-Detached House | £194,995
GREAT FAMILY HOME *** MUCH SOUGHT AFTER STYLE OF PROPERTY BEING AN EXTENDED ROBINSON 3 DOUBLE BEDROOM SEMI-DETACHED IN T...
4 Bedroom Semi-Detached House | £194,995
REDUCED *** REDUCED *** REDUCED *** his location is ideal for commuting, with good access to the Ring Road and providing...
3 Bedroom End of Terrace House | £199,950
THREE STOREY END TERRACE KNOWN AS ''THE ADDINGHAM'' * CUL-DE-SAC LOCATION * POPULAR DEVELOPMENT * 3 BEDROOMS AND 2 BATHR...

Martin S Lonsdale Estate Agents (Bradford)
Thackley, Bradford, West Yorkshire, BD10 8JT
How much is your home worth?
Use our short form to request a valuation of your property.
Request a Valuation
