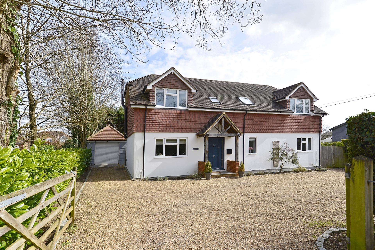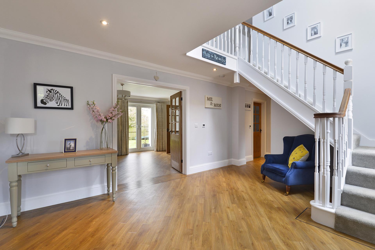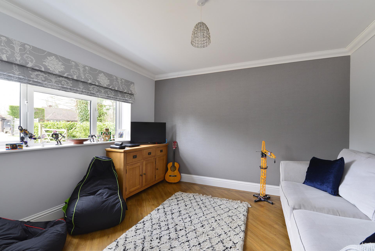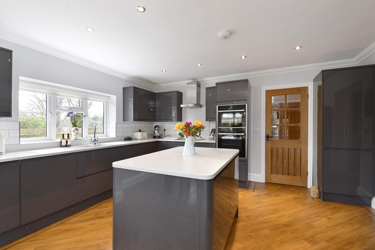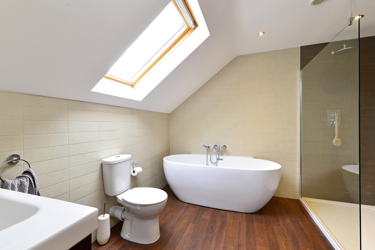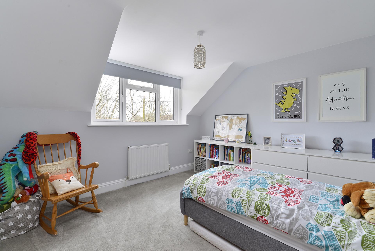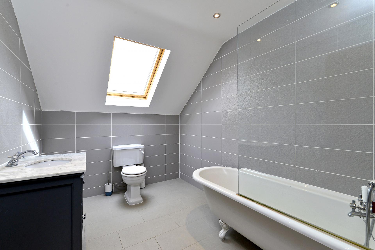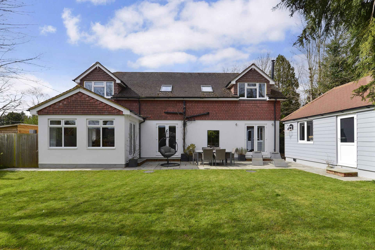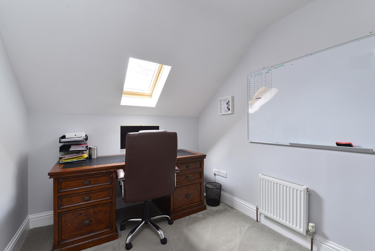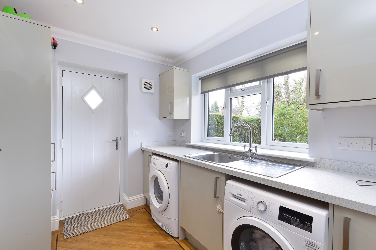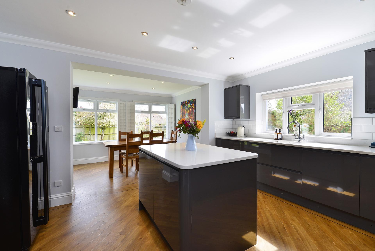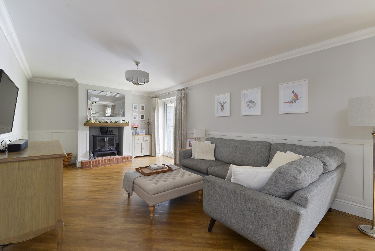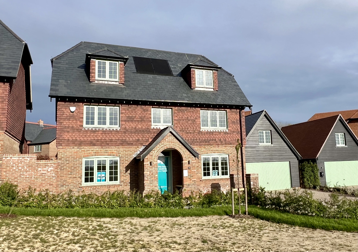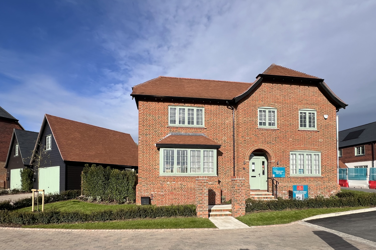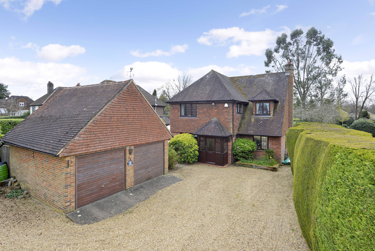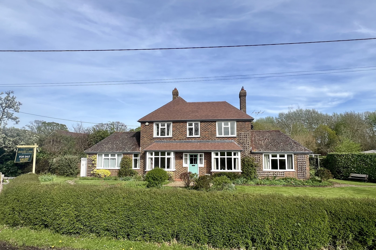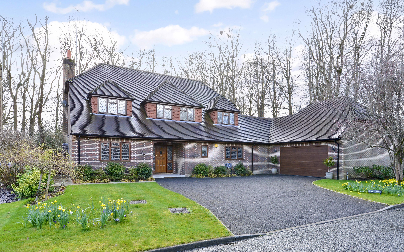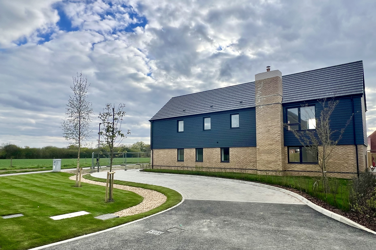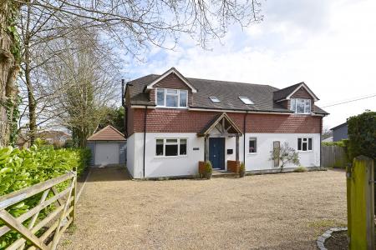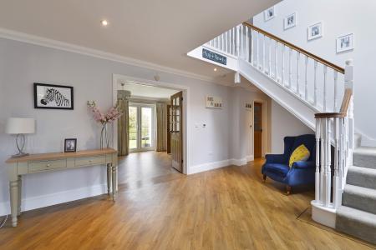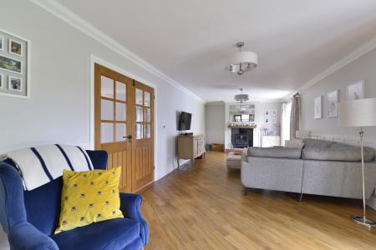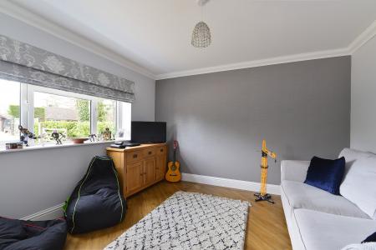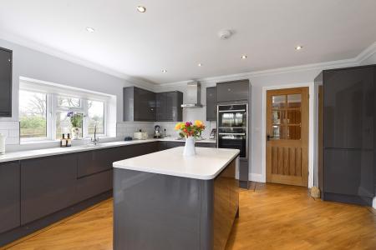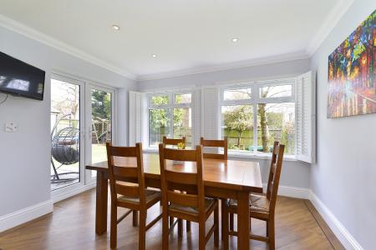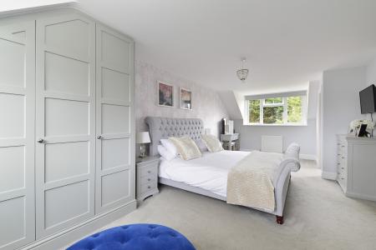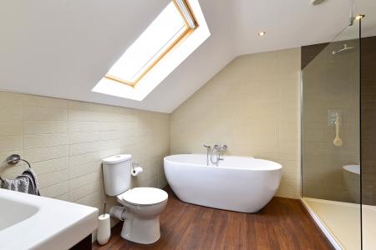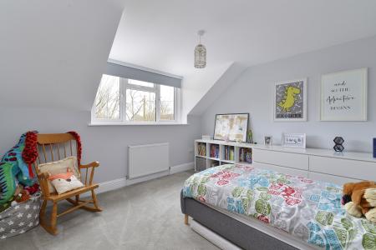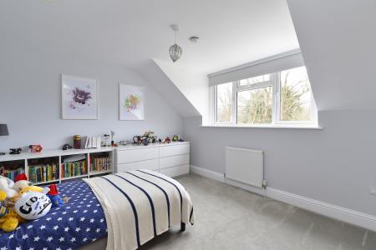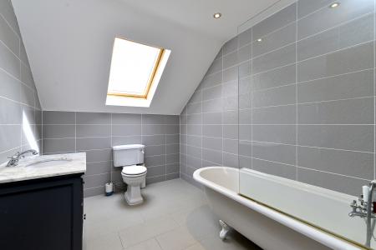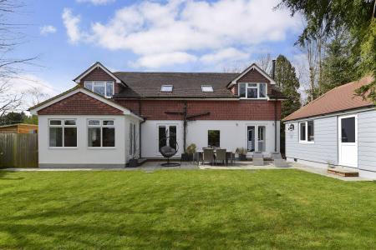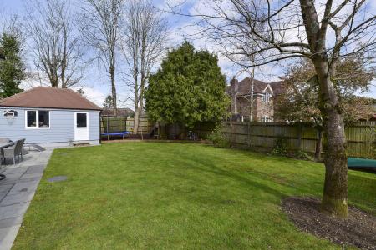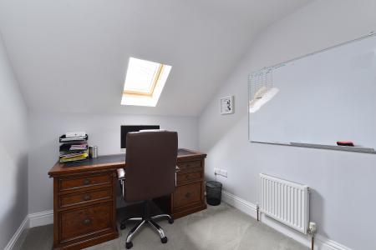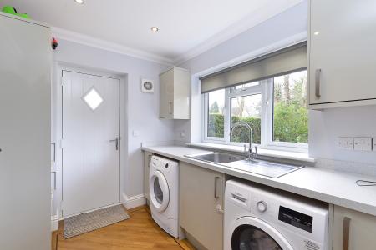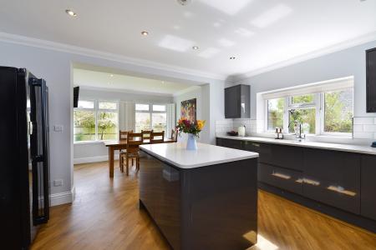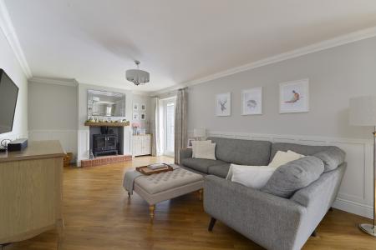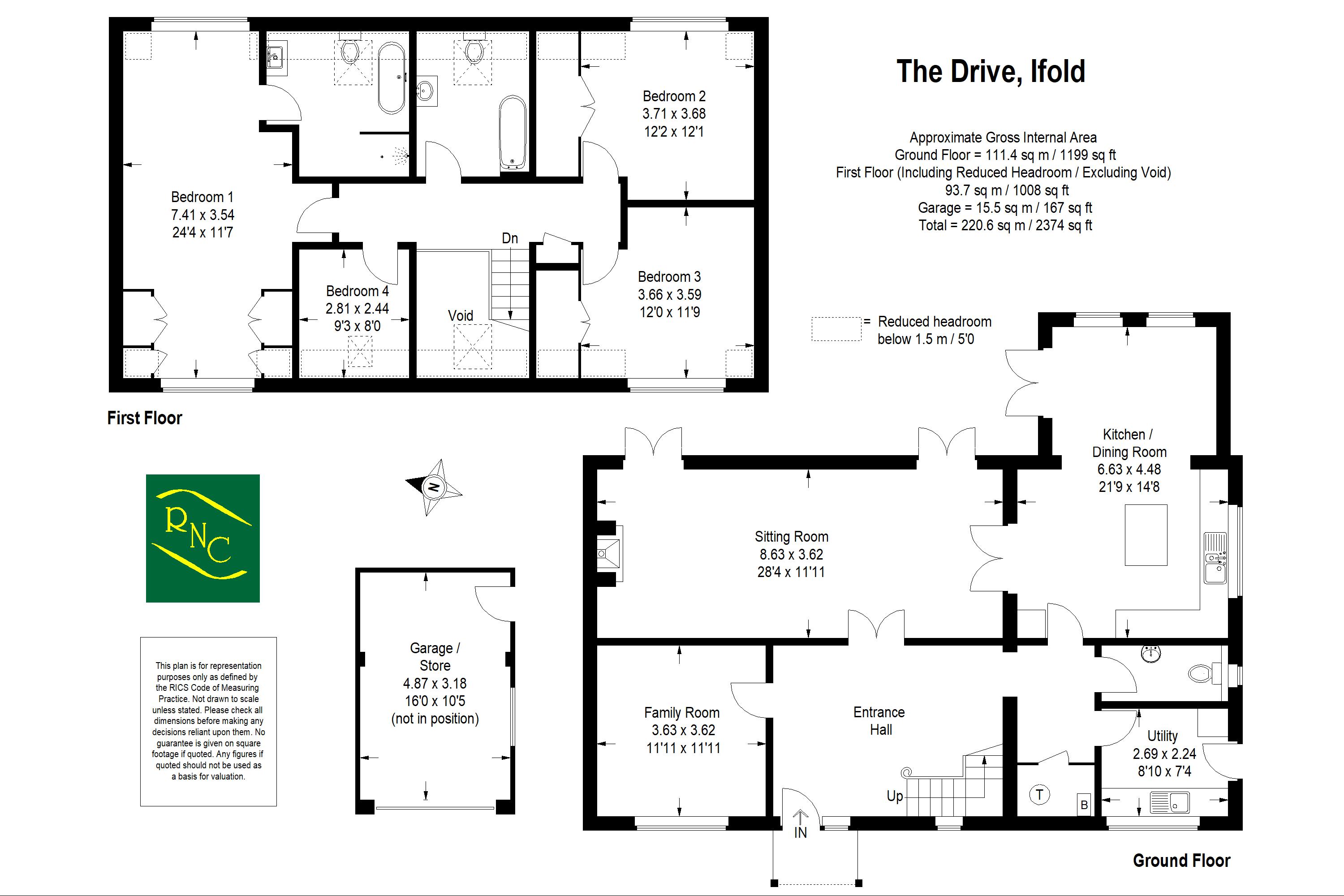- Quality family home
- Four bedrooms (two bathrooms)
- Contemporary kitchen/dining room
- Two further reception rooms
- Extensively extended and refurbished
- Garage
- Parking
- Sought after location
4 Bedroom House for sale in Ifold
An immaculately presented detached family home which has been the subject to extensive extension and refurbishment to the highest of standards by the current owners, situated in the sought after private Ifold Estate development. Entering the property there is an impressive reception hall with galleried staircase and landing, Sitting room with fireplace, family room and superb contemporary kitchen/dining room with gloss grey units with Quartz work surfaces and quality appliances, Amtico oak design flooring with under-floor heating to the ground floor. A cloakroom and utility room complete the ground floor. Stairs rise to the first floor where there are four bedrooms with the principal double aspect bedroom having a comprehensive range of wardrobe cupboards and an impressive ensuite bathroom with bath and separate shower. There are three further bedrooms, two of which have fitted wardrobe cupboards and family bathroom completes the first floor. Outside the property is approached via a five bar gate leading to a large driveway providing plenty of parking. To the side there is a detached garage/home office which then extends to the rear garden which has a paved patio leading onto lawns with flower and shrub borders around. We highly recommend arranging a viewing to fully appreciate the space and quality of this superb family home.
Oak Framed Entrance Porch:
Paved step, front door to:
Reception Hall:
A most welcoming reception hall featuring attractive galleried stairs and landing. Oak effect Amtico flooring. Large cupbaord housing floor mounted oil fired boiler for heating and hot water and pressurised hot water system.
Dining Room:
11' 11'' x 11' 11'' (3.63m x 3.63m)
Front aspect, oak effect Amtico flooring.
Sitting Room:
28' 4'' x 11' 11'' (8.63m x 3.63m)
Double doors open into a generous sized sitting room featuring; attractive fireplace with brick hearth and wood mantle, 'Fire Fox' wood burning stove, two sets of patio doors opening onto the rear patio, oak effect Amtico flooring. Double doors open to:
Kitchen/Dining Room:
21' 9'' x 14' 8'' (6.62m x 4.47m)
Contemporary open plan kitchen with a bright and airy feel, triple aspect, ideal for modern living. Kitchen area comprises; grey gloss cabinets including cupboards and drawers with contrasting white Quartz effect work-surfaces, one and a half bowl 'Belfast' sink with mixer tap, integrated dishwasher, four ring Neff induction hob with stainless steel and glass hood over, Neff double electric ovens, matching island unit with further storage, matching white Quartz up-stands and splash-back, space for free-standing fridge/freezer. Generous area for breakfast table and chairs with double doors onto the rear patio. Oak effect Amtico flooring.
Cloakroom:
Comprising; close coupled WC, pedestal wash hand basin, oak effect Amtico flooring, part tiled walls.
Utility Room:
8' 10'' x 7' 4'' (2.69m x 2.23m)
Range of storage cupboards under 'Quartz effect' work surface with stainless steel sink and mixer tap, further wall mounted units, full height larder cupboard, space and plumbing for washing machine and tumble dryer, oak effect Amtico flooring, stable door to side access.
Stairs from reception hall to First Floor Landing:
Access to loft space, linen cupboard.
Bedroom One:
24' 4'' x 11' 7'' (7.41m x 3.53m)
Extremely spacious double aspect master bedroom suite.
En-Suite Bathroom:
Contemporary suite comprising; 'pebble' bath with mixer tap and shower attachment, large walk-in shower enclosure with thermostatic shower, wash hand basin with mixer tap and storage drawers under, close coupled WC, fully tiled walls, Amtico flooring, chrome heated towel rail.
Bedroom Two:
12' 2'' x 12' 1'' (3.71m x 3.68m)
Double bedroom, built-in double wardrobe cupboard, rear aspect.
Bedroom Three:
12' 0'' x 11' 9'' (3.65m x 3.58m)
Double bedroom, built-in double wardrobe cupboard, front aspect.
Bedroom Four:
9' 3'' x 8' 0'' (2.82m x 2.44m)
Family Bathroom:
Comprising; traditional style suite with 'claw-foot' bath with mixer tap and shower attachment, separate thermostatic shower with glass shower screen, wash hand basin with mixer tap and marble surround with storage unit under, close coupled WC, chrome heated towel rail, fully tiled walls and tiled floor.
Outside:
A five bar gate opens onto a large gravelled driveway with granite set edging creating ample parking for several vehicles and leading to the side of the property where there is a detached garage and mature hedge boundary bordering the driveway. To the rear of the property is a good size garden, predominantly laid to lawn with large grey 'Indian' sand-stone patio entertaining area.
Single Garage:
16' 0'' x 10' 5'' (4.87m x 3.17m)
Services:
Oil, mains water and electricity.
Please note: Ifold Estates Charge: £280pa
Important information
This is a Freehold property.
Property Ref: EAXML13183_8080427
Similar Properties
5 Bedroom House | Asking Price £959,950
** Ready to move in ** Situated in this exclusive new development near the heart of the tranquil Surrey Hills village o...
4 Bedroom House | Asking Price £954,950
** Ready to move in ** Situated in this exclusive new development near the heart of the tranquil Surrey Hills village o...
4 Bedroom House | Asking Price £950,000
An individual detached home occupying a generous South Westerly aspect garden plot situated in the heart of the village...
4 Bedroom House | Guide Price £1,000,000
A unique opportunity to acquire a spacious and extended detached family home enviable situated in this sought after semi...
5 Bedroom House | Asking Price £1,050,000
A beautifully presented detached family home situated at the end of a small no through road on this private residential...
5 Bedroom House | Asking Price £1,095,000
Situated on the edge of the development with views over adjoining farmland and featuring a Westerly aspect garden this '...
How much is your home worth?
Use our short form to request a valuation of your property.
Request a Valuation

