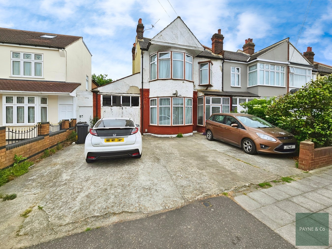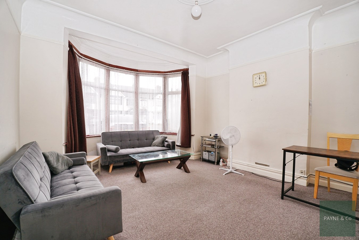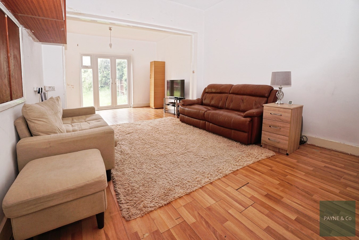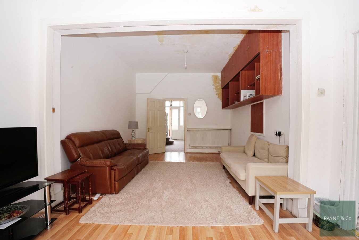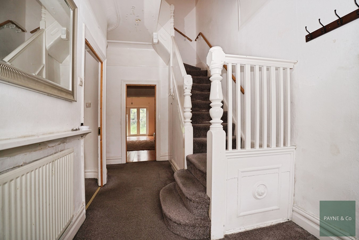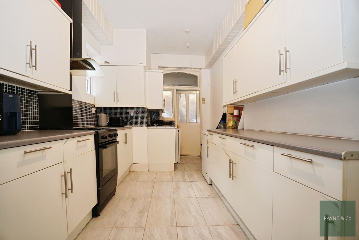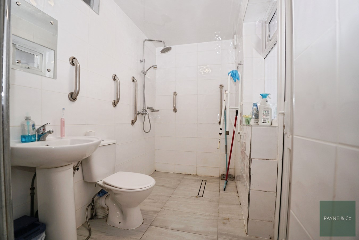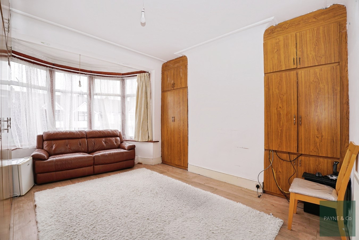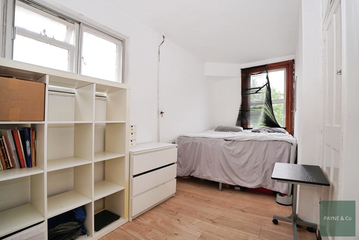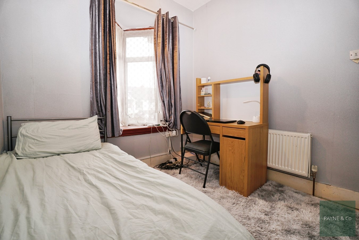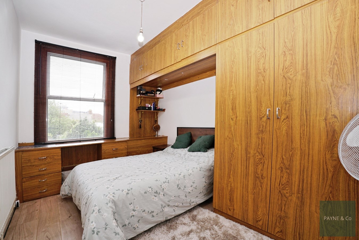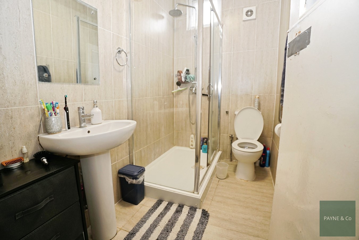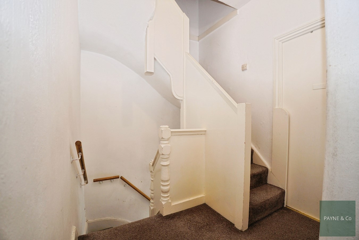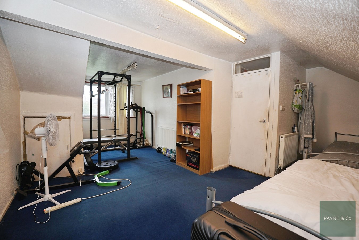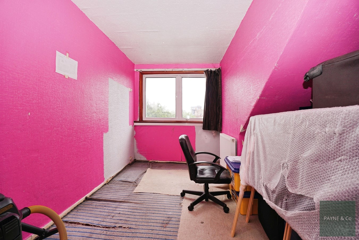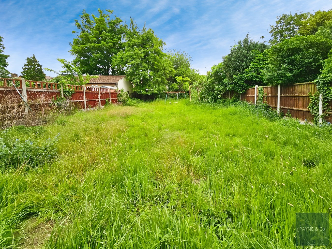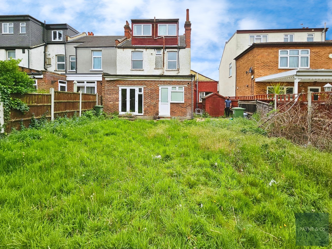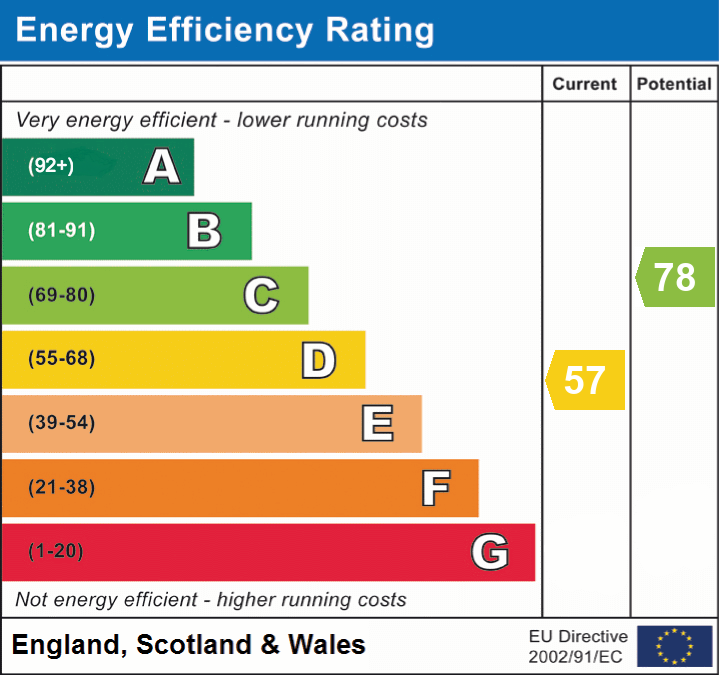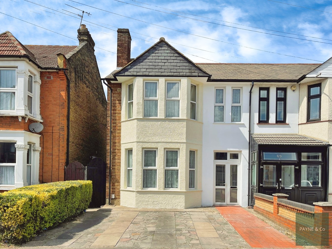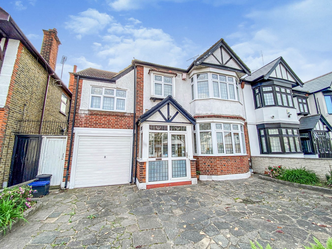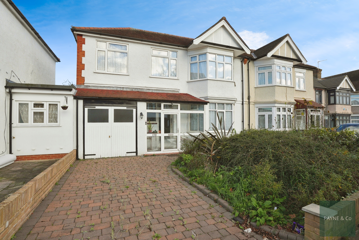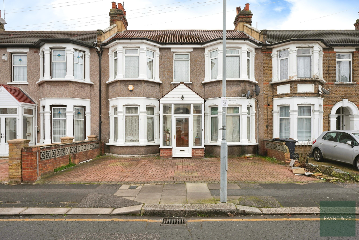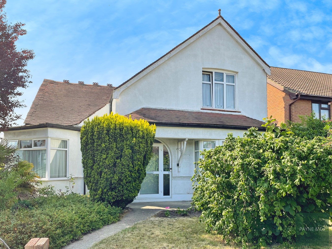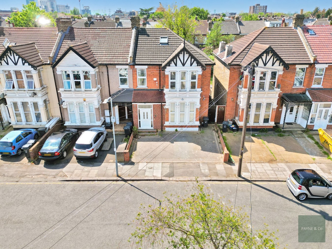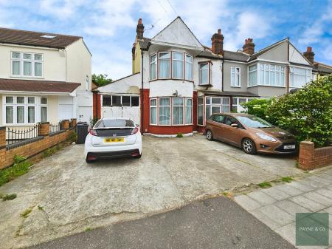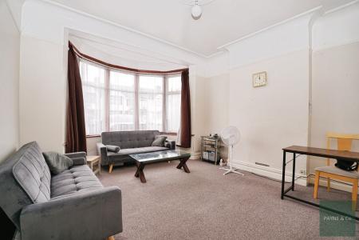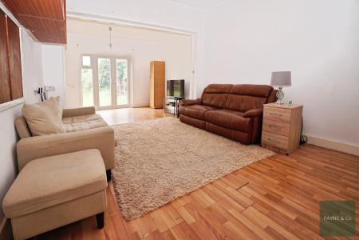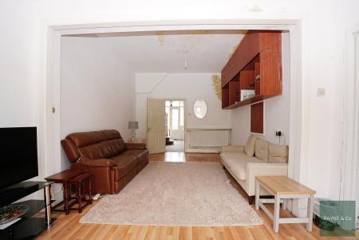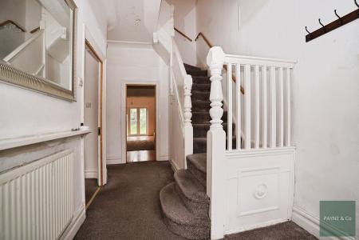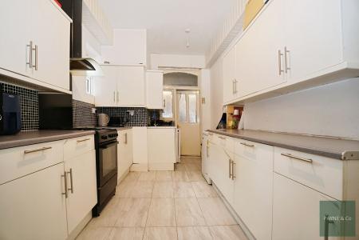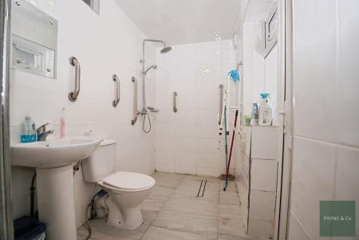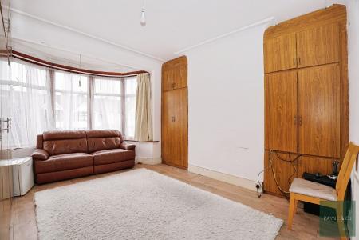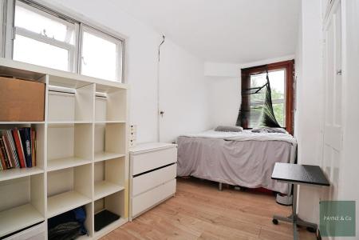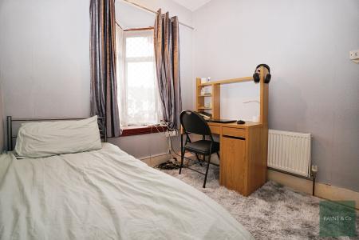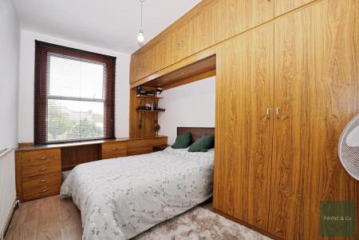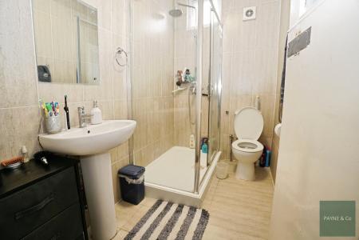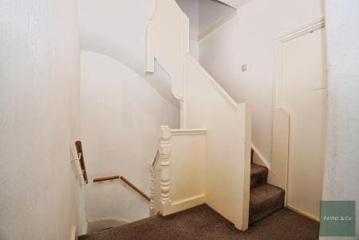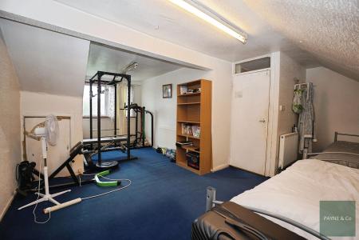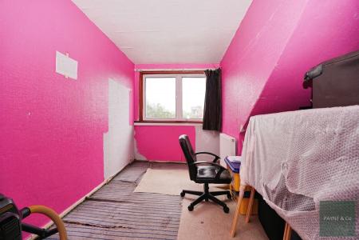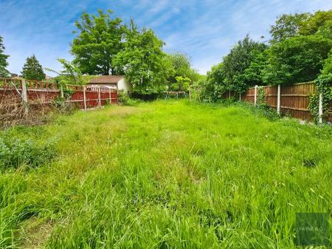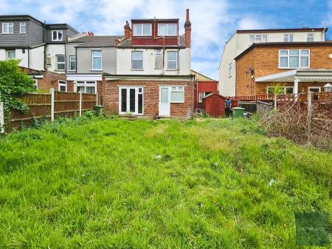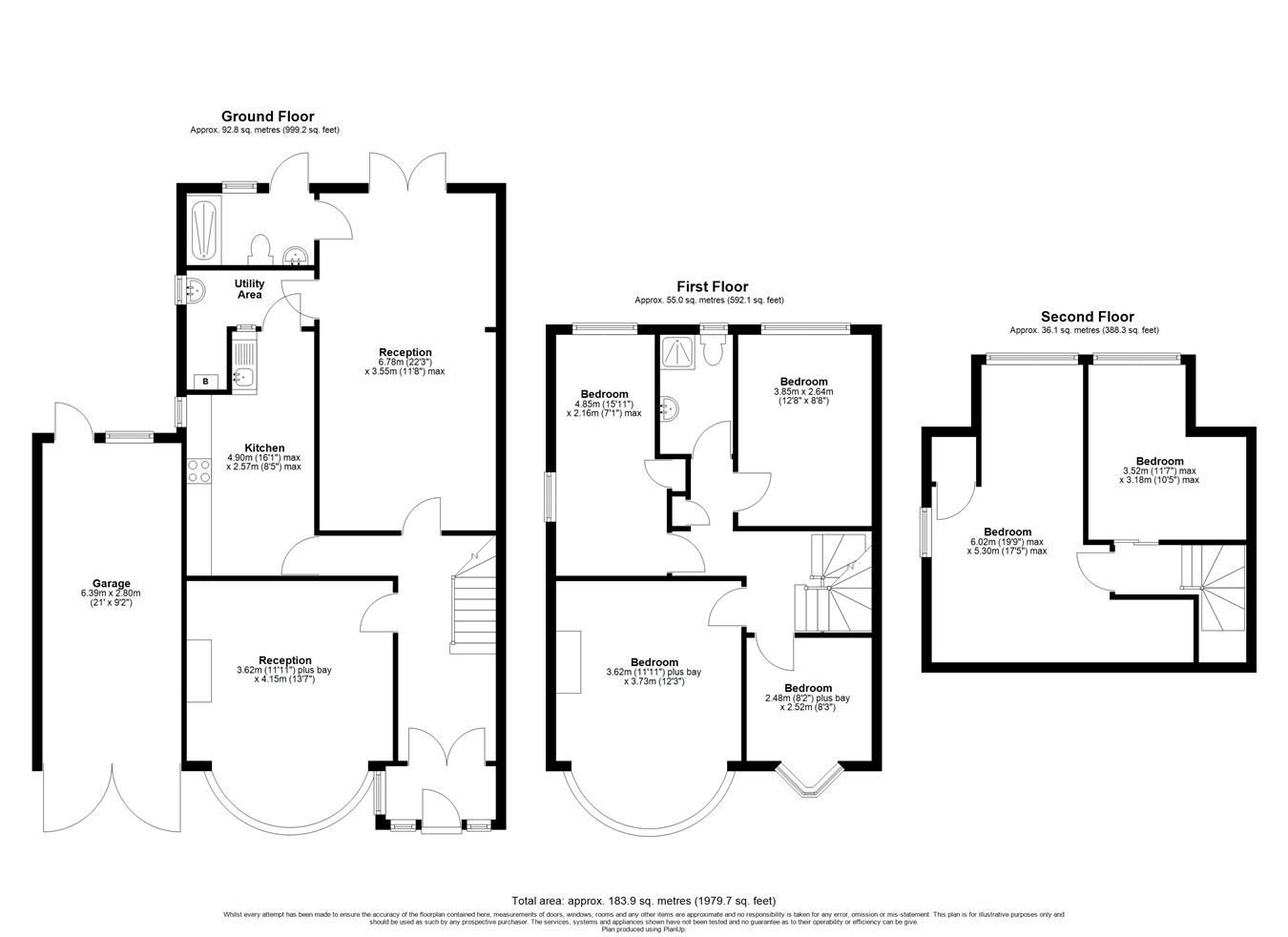- Six Bedrooms
- No Onward Chain
- Potential to Extend STPP
- End of Terrace House
- Close to Gants Hill Station
- Side Access
- Off street parking
- Attached Garage
6 Bedroom End of Terrace House for sale in ILFORD
For sale is this end of terrace house, a property that brims with potential and the opportunity to truly make it your own. Though it currently needs modernising, it offers a fantastic framework for those seeking a substantial refurbishment project. This property presents a unique opportunity to acquire a six-bedroom, two-bathroom house with potential for further extension, subject to planning permission. Set over multiple floors, the property includes two spacious reception rooms, providing ample space for entertaining and family living. The house also features a well-sized kitchen waiting for your personal touch. One of the standout features of this property is the single garage, a rare find in this location. Moreover, the house benefits from side access, which adds an extra layer of convenience and flexibility. The property is ideally situated, offering easy access to local amenities, nearby schools, and excellent public transport links, making it an ideal location for families or commuters. In summary, if you're looking for a property where you can put your stamp, this end of terrace house represents an opportunity not to be missed
GROUND FLOOREnclosed Porch
Hallway
Reception One: 13' 7" x 11' 11" plus bay (4.14m x 3.63m)
Reception Two: 11' 8" max. x 22' 3" (3.56m x 6.78m)
Kitchen: 8' 5" max. x 16' 1" max. (2.57m x 4.90m)
Utility Area
Ground Floor Bathroom/WC
FIRST FLOOR
Bedroom One: 12' 3" x 11' 11" plus bay (3.73m x 3.63m)
Bedroom Two: 7' 1" max. x 15' 11" (2.16m x 4.85m)
Bedroom Three: 8' 8" x 12' 8" (2.64m x 3.86m)
Bedroom Four: 8' 3" x 8' 2" plus bay (2.51m x 2.49m)
First Floor Shower/WC
SECOND FLOOR
Bedroom Five: 17' 5" max. x 19' 9" max. (5.31m x 6.02m)
Bedroom Six: 10' 5" max. x 11' 7" max. (3.17m x 3.53m)
EXTERIOR
Attached Garage: 9' 2" x 21' (2.79m x 6.40m)
Rear Garden: Approximately 70' plus
Off Street Parking
Important Information
- This is a Freehold property.
Property Ref: 4828123_28614806
Similar Properties
5 Bedroom Semi-Detached House | Guide Price £750,000
Guide Price £750,000 - £775,000. Payne & Co are pleased to present this charming semi-detached house for sale in the sou...
4 Bedroom End of Terrace House | Offers in excess of £750,000
NORTH ILFORD LOCATION!! This wonderful, four bedroom, end of terrace family home is offered with no onward chain. Benefi...
4 Bedroom Semi-Detached House | Guide Price £750,000
Guide Price £750,000 - £775,000. Payne & Co are pleased to offer for sale this semi-detached house in North Ilford, loca...
4 Bedroom Terraced House | Guide Price £775,000
Guide Price - £775,000 - £800,000. Payne & Co are pleased to offer for sale is this terraced house situated in a much so...
Cranbrook Road, BARKINGSIDE, IG6
5 Bedroom Detached House | Offers Over £775,000
Payne & Co are pleased to offer this detached, corner sited house for sale which presents an excellent opportunity for i...
4 Bedroom End of Terrace House | Guide Price £780,000
WELCOME HOME!! Guide Price: £780,000 - £800,000. Payne & Co are pleased to present for sale, this charming end of terrac...
How much is your home worth?
Use our short form to request a valuation of your property.
Request a Valuation

