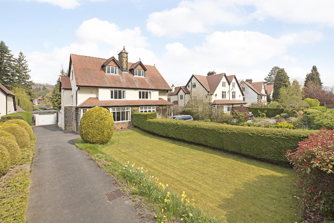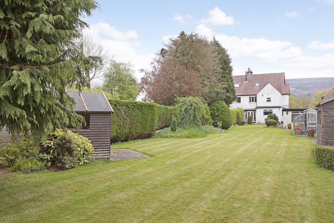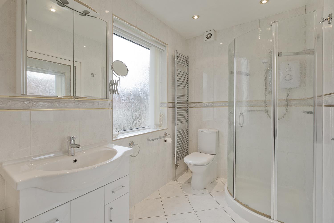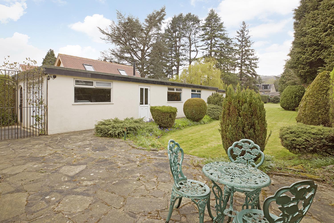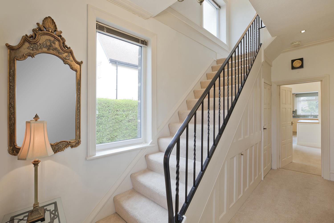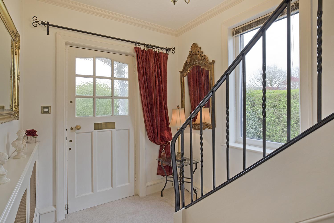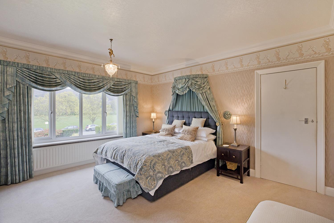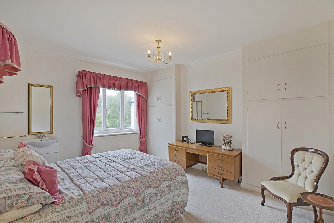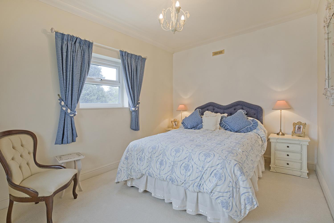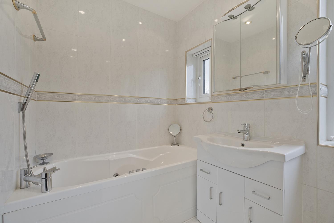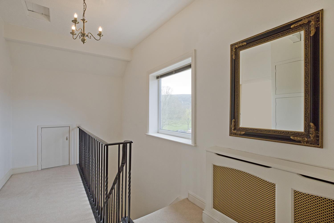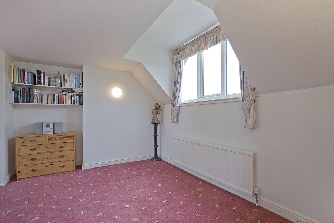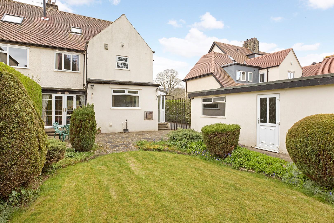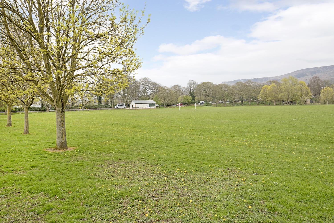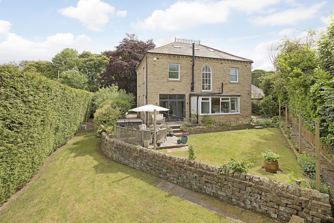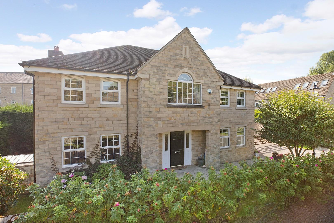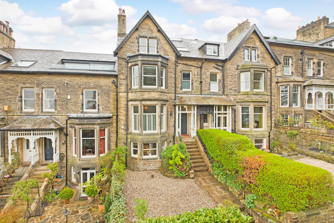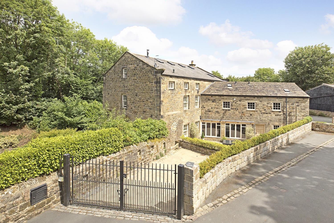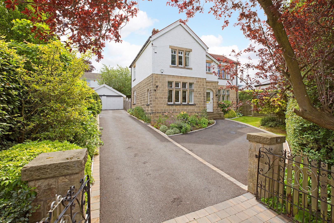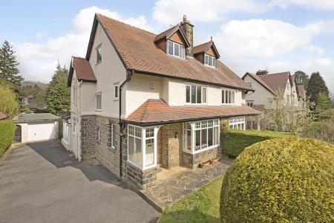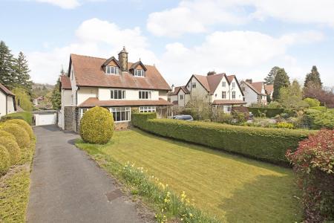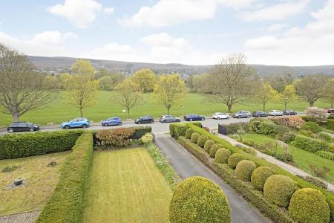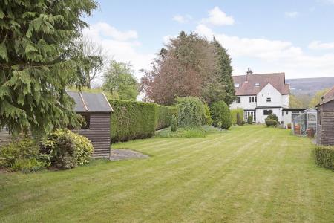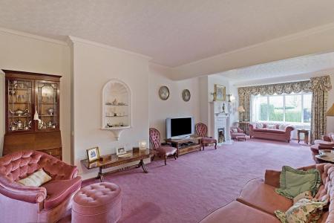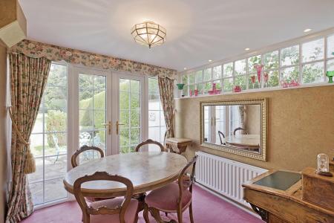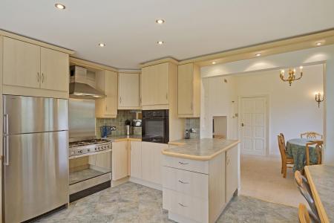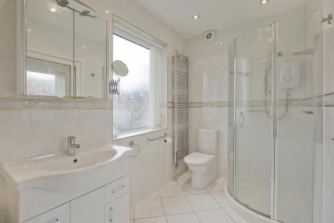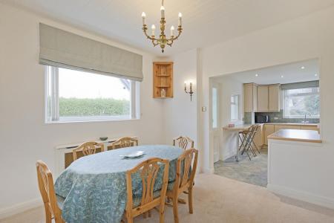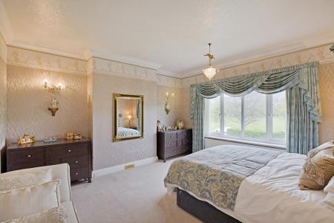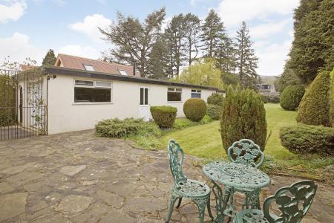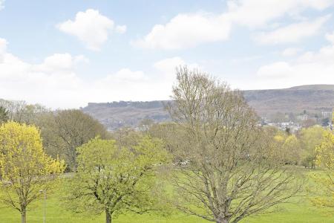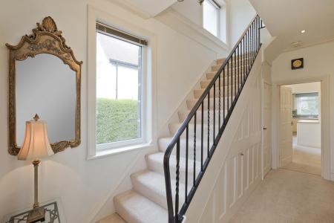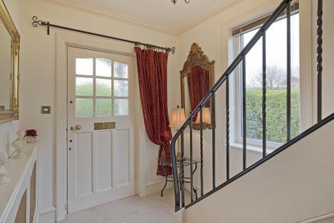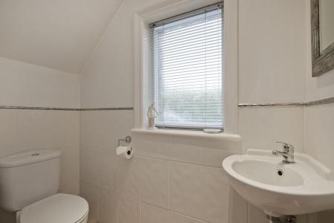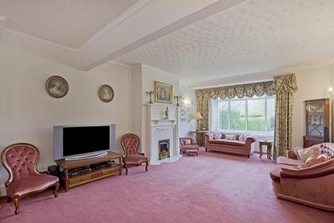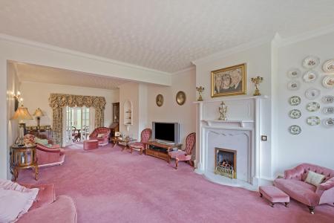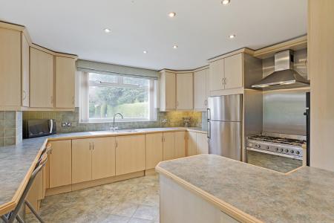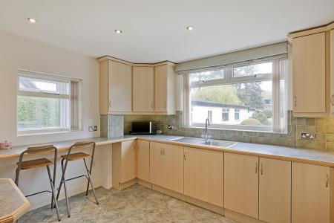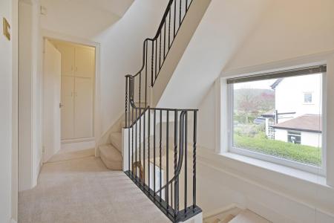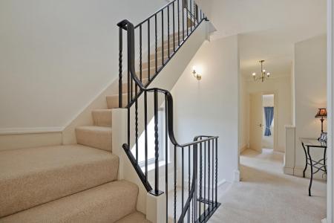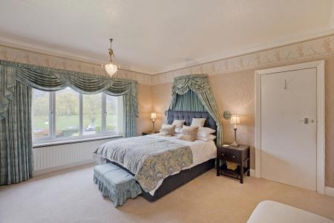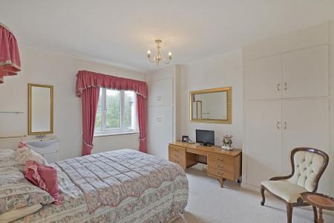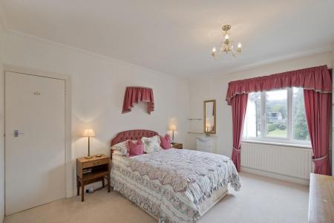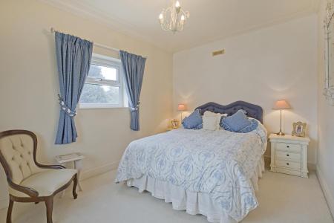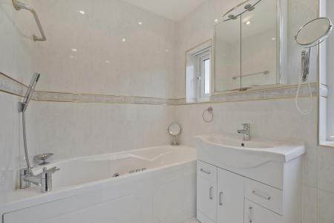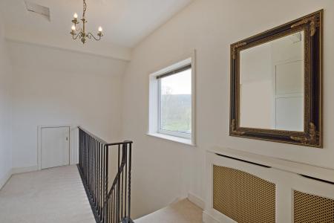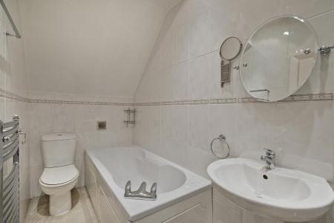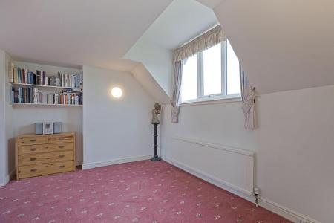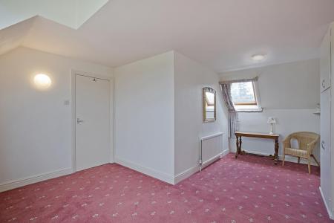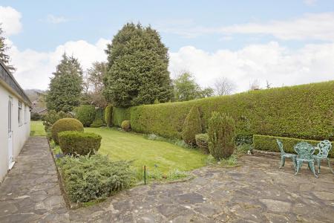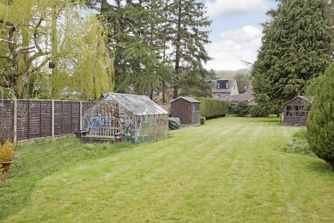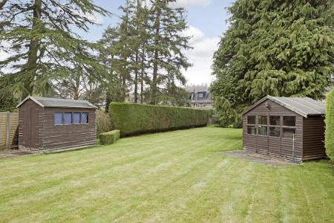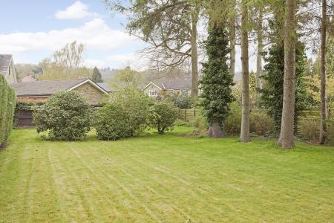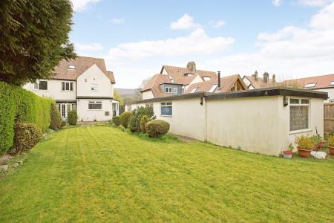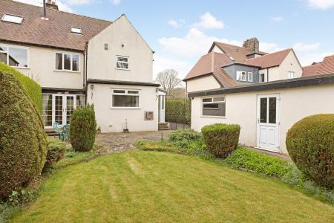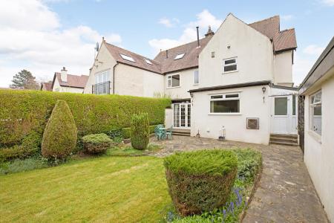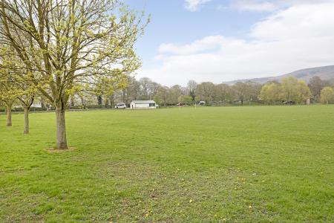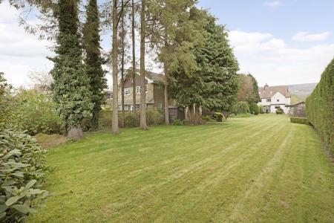- Substantial Edwardian Semi-Detached Property
- Four Double Bedrooms
- Stunning Moorland Views
- Extensive Gardens
- Garaging for up to Four Vehicles
- Highly Regarded Location
- Potential to Extend (STPP)
- No Onward Chain
- Walking Distance to Ilkley Amenities including Excellent Schools and the Train Station
- Council Tax Band G
4 Bedroom Semi-Detached House for sale in Ilkley
A most spacious, elegant, four bedroomed, Edwardian, semi-detached property with driveway parking and garage, enjoying a delightful position in the highly regarded Middleton area of Ilkley and enjoying stunning, far-reaching views and sizeable, lawned gardens. Offered with no onward chain and located only a short walk to all the amenities that Ilkley has to offer, this is a charming and handsome property, which will appeal to a wide range of buyers.
'Pine Trees' presents a rare opportunity to acquire a substantial, elegant, Edwardian, semi-detached home on the prestigious Denton Road in Middleton, one of the spa town's premier residential districts. Its heritage stems back to the end of the 19th century where building land was released by the Middleton family upon which high quality and individual properties, one being 'Pine Trees', were built and remain today. The south facing position is hard to improve upon - set well back on its generous plot, the property enjoys spectacular views across West Holmes Field directly towards the southern facing bank of the River Wharfe whilst taking in the famous views of the historical White Wells, Cow & Calf Rocks and the magnificent Ilkley Moor. The property also benefits from being within a 5-minute walking distance from the famous Ilkley Lido, Middleton Woods and in close proximity of the many varied amenities Ilkley has to offer including the famous Betty's Tea Room.
A charming, original portico gives access through a sturdy, original entrance door into a generous reception hallway which further leads into a superb lounge of wonderful proportions with a lovely bay window framing the stunning moorland vista. Double French doors lead off the lounge into a welcoming, separate dining/garden room with external double French doors opening onto the rear patio and extensive rear garden. From the hallway, a good sized, family dining room leads into a spacious breakfast kitchen with adjoining rear utility porch that gives access to the secure rear garden. A separate cloakroom w/c completes the ground floor accommodation. A broad, sweeping, return staircase leads to a generous landing, which gives access to three very generous sized bedrooms, all enjoying delightful views, a modern four-piece bathroom and a walk-in wardrobe/dressing room. This superb, family home just keeps on giving with a further sizeable, spacious and versatile bedroom with a second modern three-piece bathroom situated on the second floor with fitted storage cupboards and access to additional eaves storage. A long driveway leads to a large, detached garage, which can accommodate up to four vehicles. The piece de la resistance is the expansive, secure, level, lawned gardens to both the front and rear of the property - a paradise for children! This is a stunning property that will appeal to a variety of buyers looking for a home full of charm and character in a central location with outstanding, beautiful views.
Ilkley is a thriving, historical, Yorkshire spa town, occupying a beautiful setting amidst the unspoilt open countryside of Wharfedale with stunning scenery and the opportunity for rural pursuits. Ilkley boasts an excellent wide range of high-class shops, restaurants, cafes, taverns, wine bars, art galleries and everyday amenities including three supermarkets, health centre, library, museum, playhouse, theatre, boutique cinema and the renowned Kings Hall and Winter Gardens. llkley has excellent sports and social facilities, which include the Ilkley Lido and indoor pool and sports clubs for Rugby, Football, Cricket, Hockey, Golf, Tennis, Squash and Cycling. Ilkley also provides access to the start of the renowned Dales Way walk and forms part of Yorkshire's Golden Triangle. The town also benefits from high achieving schools for all ages with both state and private education catered for including Ilkley Grammar School. Ilkley is an ideal town for the commuter with frequent train services to Leeds and Bradford (around 35 minutes commute), providing regular connections to London Kings Cross. There is also a regular bus service into the cities of Bradford and Leeds with a local shuttle bus for visitors and local residents. Leeds Bradford International Airport is just over 11 miles away offering national and international services.
With GAS CENTRAL HEATING and UPVC DOUBLE GLAZING and with approximate room sizes, the property comprises as follows:
Ground Floor -
Reception Hall - A sturdy, half-glazed, wooden door with opaque, multi-paned, glazed panels opens into a most welcoming reception hall of generous proportions. Light floods in through a large, UPVC, double-glazed side window. Decorative cornice, carpeting and radiator with cover. A full-height cupboard houses coats with storage above and an understairs cupboard provides further storage. A broad, carpeted staircase with wrought iron balustrade leads to the first floor. This is an ideal environment in which to greet family and friends.
Lounge - 9.45 max x 4.27 max (31'0" max x 14'0" max) - This superb reception room offers a wonderful feeling of light and space courtesy of the generous proportions and south facing aspect through the large, bay window to the front elevation, framing the most stunning views toward Ilkley Moor. An elegant, marble fireplace housing a gas fire with brass fittings is a charming focal point. Display shelving, serving hatch, decorative cornice and carpeting. Three radiators (two double, one single) , TV and Telephone points.
Dining/Garden Room - 2.51 x 2.48 (8'2" x 8'1") - Multi-paned, double doors open into a lovely Dining/Garden Room, which leads out onto the patio and stunning, expansive garden beyond. The multi-paned, double doors with side panels and a further large, multi-paned window to the side elevation ensure an abundance of natural light. Carpeting and double radiator.
Main Dining Room - 3.28 x 3.10 (10'9" x 10'2") - A good-sized dining room leading off the breakfast kitchen with ample room for a family dining table. A large window to the side elevation creates a bright atmosphere. Built-in full-height cupboards, recess, carpeting and double radiator with cover. TV point.
Breakfast Kitchen - 3.86 x 3.76 (12'7" x 12'4") - A spacious, well-presented kitchen fitted with a comprehensive range of modern, wooden base and wall cupboards with ceramic tiled splashback and complementary laminate worksurface over. A Franke stainless-steel sink with drainer and chrome monobloc tap sits beneath a large picture window affording a lovely view over the beautiful, sizeable, rear garden - not a bad spot to be doing the washing up! Integrated appliances include a stainless-steel SMEG range oven with five burner stainless-steel, gas hob over with stainless-steel splashback and chimney hood and extractor over. A further electric oven ensures that large scale, family entertaining can be easily catered for. A useful breakfast bar is a good place to grab a quick coffee and snack on the go. Space for a fridge/freezer and downlighting. Flooring. Telephone point. A folding door opens into:
Utility Porch - A useful and most practical addition to this family home, this UPVC, double-glazed side porch provides an ideal rear entrance to the property following a walk in the surrounding countryside. Ceramic, tiled floor, single radiator. A UPVC half-glazed door gives access onto the rear patio and secure garden.
Cloakroom/W.C. - Fitted with a corner basin with chrome mixer tap and low-level w/c. An opaque glazed window to the side elevation allows for ample natural light. Tiled to half-height with attractive, border tile. Downlighting, double radiator, carpeting and extractor fan.
First Floor -
Landing - A generous, carpeted landing giving access to three generous sized bedrooms and the house bathroom. A large, UPVC, double-glazed window to the side elevation allows the natural light to flood in and affords delightful views across to the moors. Large, built-in, double, full-height linen cupboard and double radiator with cover.
Bedroom One (Principal Bedroom) - 4.27 x 4.26 (14'0" x 13'11") - What a fabulous Master bedroom graced with wonderful proportions and magnificent views towards Ilkley Moor through the large window to the front, south facing elevation. Ornate cornicing, carpeting, radiator and Telephone point.
Dressing Room/Walk-In Wardrobe - A most useful walk-in wardrobe/dressing room,fitted with a stylish range of floor to ceiling wardobes. A window to the side elevation allows for ample natural light. Carpeting and radiator.
Bedroom Two - 4.22 x 3.91 max (13'10" x 12'9" max) - A further most spacious, king/double bedroom, this time to the rear elevation, yet also benefitting from delightful views over the stunning gardens. Built-in full-height wardrobes provide plentiful storage. Useful vanity wash hand basin, cornicing, carpeting, radiator and TV point.
Bedroom Three - 3.76 x 2.74 (12'4" x 8'11") - A few steps lead down to this charming, dual aspect, king/double bedroom. Cornicing, carpeting, radiator and TV point. Delightful aspects over the expansive, rear garden.
Bathroom - A spacious, four-piece, modern bathroom consisting of a white suite comprising a jacuzzi bath with mixer tap and hand held shower attachment,, a vanity wash hand basin with mixer tap, a corner glazed shower cubicle with electric shower and a low-level w/c. Fully tiled to the walls with attractive border tiles. Ceramic tiled floor with underfloor heating, chrome ladder towel radiator, downlighting and extractor fan. A large window with opaque glazing makes for a bright and airy atmosphere.
Second Floor - This second floor lends itself to be utilised as an independent living area.
Landing - The carpeted staircase with wrought iron balustrade continues up to a spacious, carpeted landing. Generous under eaves storage cupboards and double radiator with cover. A large picture window affords further delightful moorland views. Large, full-height airing cupboard and storage.
Bedroom Four - 5.44 max x 3.91 max (17'10" max x 12'9" max) - A wonderfully spacious fourth bedroom - a teenager's dream, with ample space for a bed and lounge/office area. Built-in, floor to ceiling, double wardrobe, carpeting and two double radiators.TV point. A dormer window to the front elevation allows the light to flood in and a Velux window accentuates the bright atmosphere.
Bathroom - A good-sized bathroom to serve the fourth bedroom, comprising of a panel bath with chrome mixer tap, a low-level w/c and a pedestal wash basin with chrome mixer tap. Fully tiled to the walls. Chrome, ladder, towel radiator and carpeting.
Outside -
Garage - 17.99 x 3.18 min (59'0" x 10'5" min) - A most generous, detached garage with the capacity to house four cars - ideal for a classic car enthusiast! Access is provided through a roller door and a single, UPVC double-glazed, side door. Four windows and power. Ample room for a workshop area.
Driveway & Parking - A long, tarmacadam driveway is accessed via wrought iron, double gates. There is the capacity to park a number of vehicles in the driveway with the added potential to introduce a turning area.
Gardens - The property sits well back from the roadside and enjoys tremendous kerb appeal. To the front one finds a sizeable, lawned garden with perfectly manicured, spherical bushes and hedges retaining privacy. The views to this front, south facing elevation are truly spectacular with West Holmes Field opposite and the stunning moorland backdrop. To the rear, one finds 'the jewel in the crown' - extensive, lawned gardens, which offer a blank canvas of a multitude of opportunities from cultivating produce to facilitating all manner of childhood games and even the space for a wedding marquee! There are several patio areas on which to sit out and enjoy entertaining with family and friends. Mature flower beds, rockery and a greenhouse will appeal to the green fingered amongst us and a large summerhouse with power and double opening doors is a great spot to sun bathe or sit and enjoy the garden in inclement weather. Several sheds with power provide further useful storage. Fencing, hedging and rear wrought-iron gates maintain privacy and security. The property benefits from outdoor lighting and external weatherproof sockets.
Important information
Property Ref: 53199_32377865
Similar Properties
Bradford Road, Menston, Ilkley
6 Bedroom Detached House | £995,000
Wimborne Villa, dating from 1893, is a wonderful, substantial, six double bedroom Victorian Villa with beautiful feature...
Hunger Hill, Middleton, Ilkley
3 Bedroom Cottage | £950,000
Lane End Farm is a truly charming, Grade II listed, three double bedroom end cottage with an abundance of character feat...
William Foster Way, Burley in Wharfedale, ILKLEY
5 Bedroom Detached House | £935,000
An impressive, double fronted, stone built, five bedroomed detached house with fabulous, living dining kitchen, three re...
6 Bedroom Terraced House | £1,050,000
Harrison Robinson is delighted to have the opportunity to bring this truly charming, family home to the market. Having s...
The Wheelhouse, Corn Mill Lane, Burley in Wharfedale
5 Bedroom Semi-Detached House | £1,075,000
Located within a quiet backwater close to the centre of the village, one finds the Grade II listed 'The Wheelhouse' on C...
5 Bedroom Detached House | Guide Price £1,075,000
Cragfield is a superb, period, detached residence enjoying a private yet convenient location with the benefit of generou...

Harrison Robinson (Ilkley)
126 Boiling Road, Ilkley, West Yorkshire, LS29 8PN
How much is your home worth?
Use our short form to request a valuation of your property.
Request a Valuation

