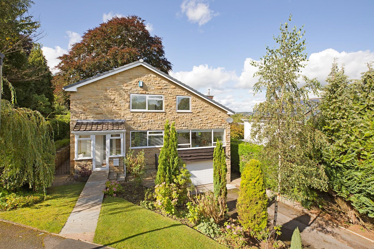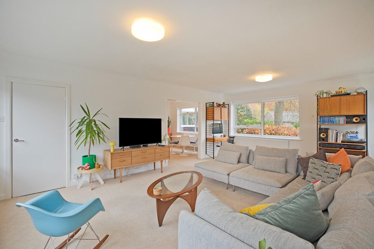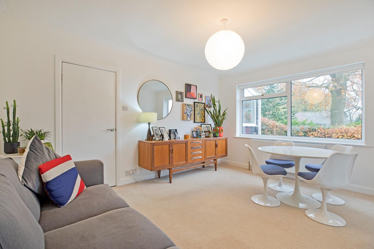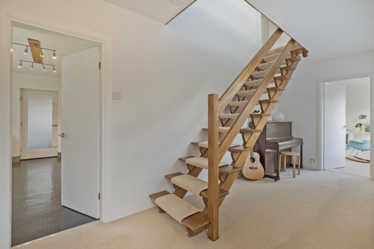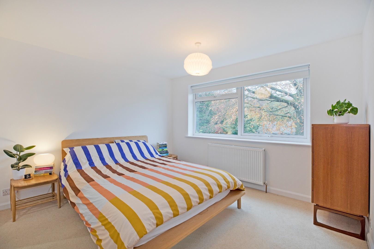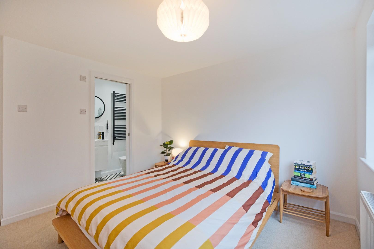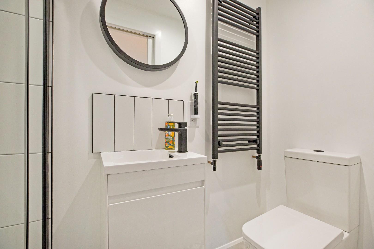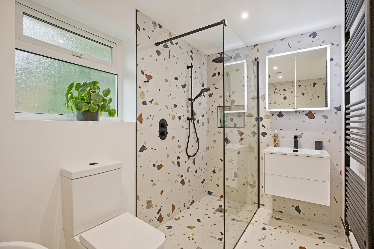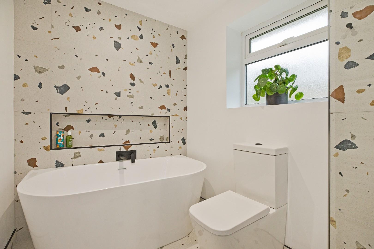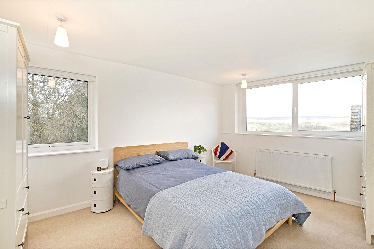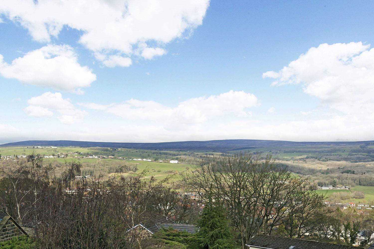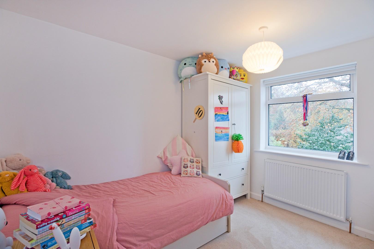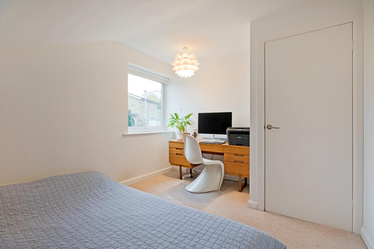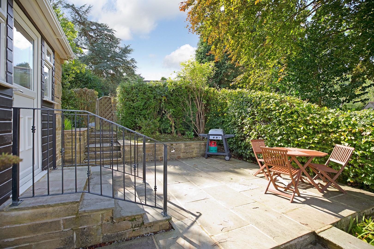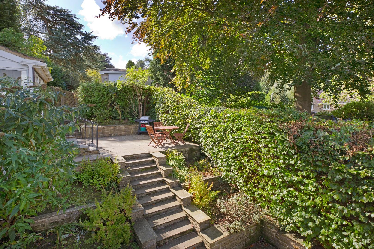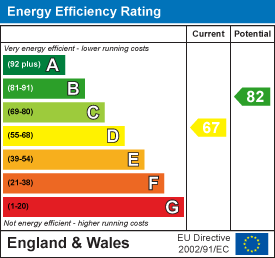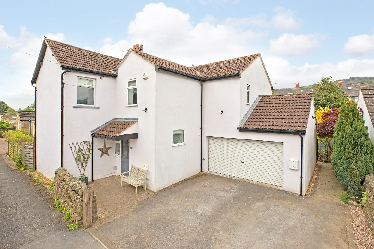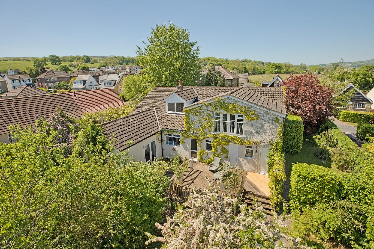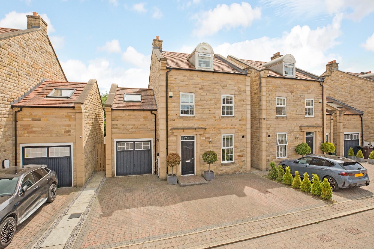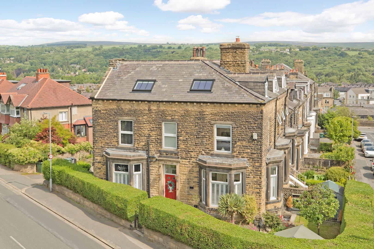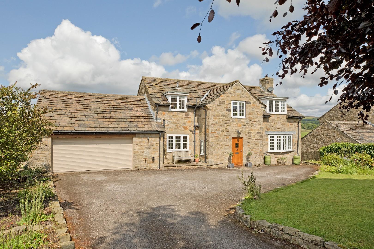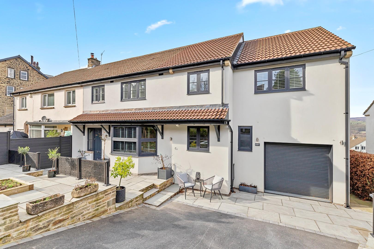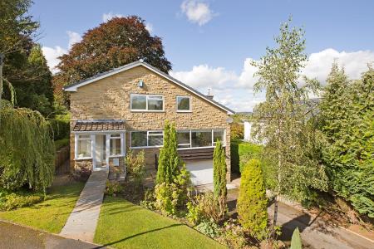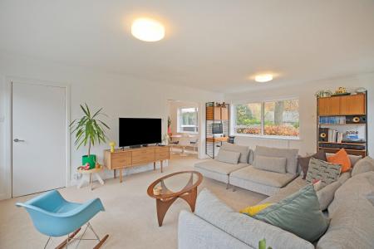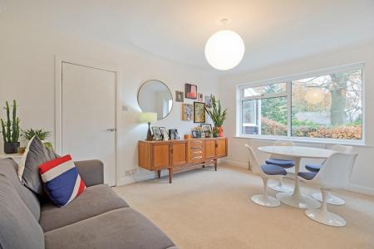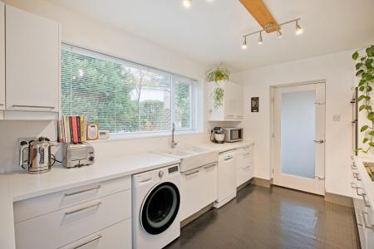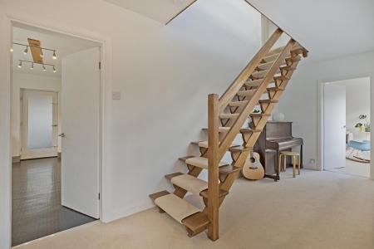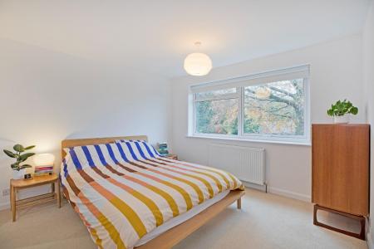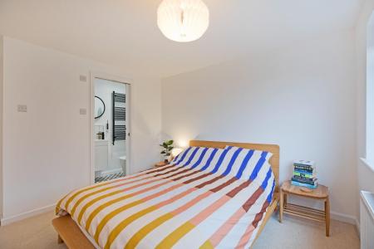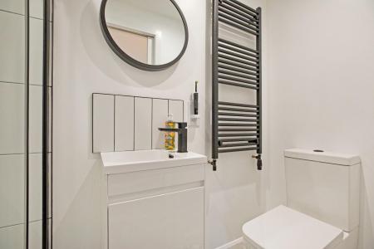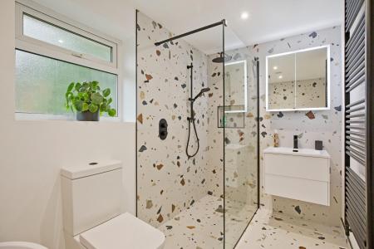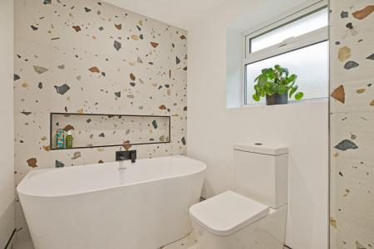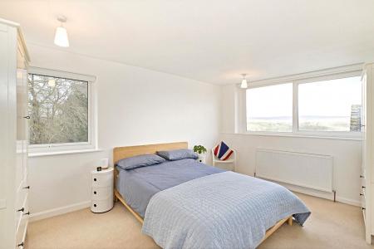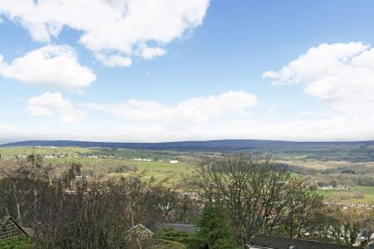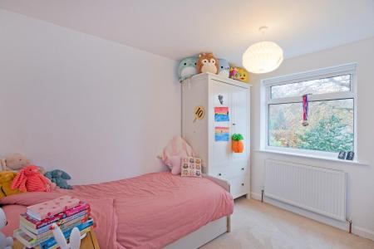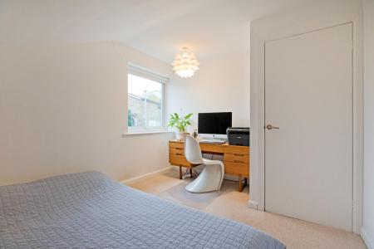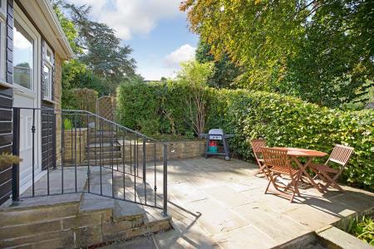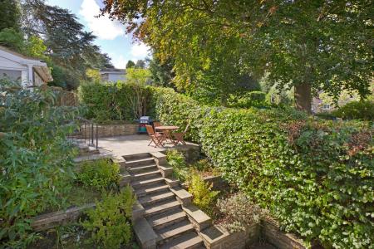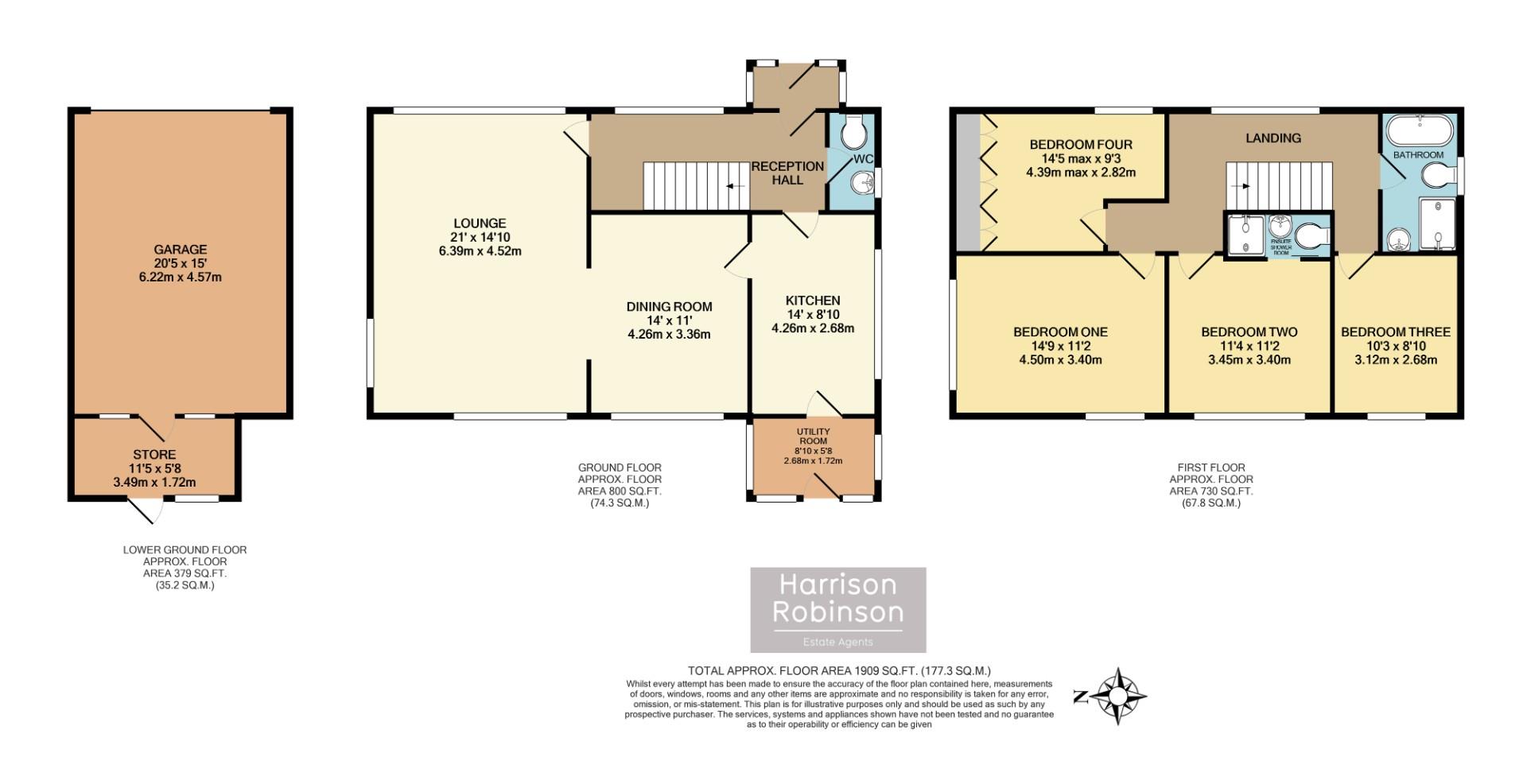- Four Double Bedroom Detached House
- Well Presented Throughout With Brand New En Suite And House Bathroom
- Stunning Wharfe Valley Views
- Two Spacious Reception Rooms
- Double Garage And Driveway Parking
- Good Sized Garden
- Corner Plot In Cul de Sac
- Prestigious Ben Rhydding Location
- Close To Train Station And Excellent Schools
- Council Tax Band G
4 Bedroom Detached House for sale in Ilkley
A fabulous, four bed, two bathroom detached house situated in a quiet cul de sac in Ben Rhydding enjoying an elevated position and generous corner plot. The property offers spacious and flexible living accommodation and affords stunning, long distance Wharfe Valley views.
One enters into an entrance porch, the ideal spot to kick off shoes and boots after a walk on Ilkley Moor. A glazed door opens into the welcoming hallway where doors lead into the well appointed kitchen, cloakroom and generously proportioned, triple aspect lounge benefitting from stunning, long distance views. A good sized dining room open to the lounge and a utility porch to the rear complete the spacious ground floor accommodation which has a lovely, open plan feel. To the first floor one finds four good sized double bedrooms, one benefitting from a brand new en suite shower room, all enjoying wonderful, far reaching views, and the brand new, four-piece house bathroom. Outside the property enjoys an elevated position on a generous, corner plot with areas of lawn and mature borders to the front elevation whilst to the rear one finds a tiered garden with lawn and good sized patio, ideal for al-fresco entertaining. A double garage with electric door and workshop to the rear provides great storage and a tarmacadam driveway provides parking for two vehicles.
Ben Rhydding has good local amenities including various shops, a primary school, church and train station. The renowned Wheatley Arms Pub offers good food and hostelry. Ilkley town centre is approximately a mile away and offers more comprehensive shops, restaurants, caf�s and everyday amenities including two supermarkets, health centre, two theatres, library and boutique cinema. The town benefits from high achieving schools for all ages including Ilkley Grammar School and three sought after public schools, which are all within a short drive. There are excellent sporting and recreational facilities. Situated within the heart of the Wharfe Valley, surrounded by the famous Moors to the south and the River Wharfe to the north, Ilkley is regarded as an ideal base for the Leeds/Bradford commute. Leeds Bradford international airport is only approximately 8 miles away. This is a very appealing property within easy walking distance of Ben Rhydding train station and excellent primary schools.
This is a great family home, which has been very well maintained and an early viewing is highly recommended. With GAS FIRED CENTRAL HEATING and DOUBLE GLAZING THROUGHOUT and with approximate room sizes, the accommodation comprises as follows:
Ground Floor -
Entrance Porch - A glazed, uPVC entrance door opens into a most useful porch, ideal for kicking off shoes and boots after a long walk on the moor. Double glazed windows allow ample natural light. Hardwearing vinyl flooring. An obscure glazed door leads into the entrance hall.
Reception Hall - A welcoming entrance hall, the perfect spot to greet family and friends. Doors open into the kitchen, lounge and cloakroom. There is ample room for a piece of furniture. A large window allows natural light. Carpeted flooring, radiator. An open tread staircase with carpeted steps and timber balustrade leads up to the first floor landing,
Cloakroom - With low level w/c and handbasin with chrome, mixer tap set in a vanity cupboard. Space and hooks for hanging coats, obscure glazed window, vinyl flooring, radiator.
Kitchen - 4.26 x 2.68 (13'11" x 8'9") - A light and airy kitchen with white base and wall units with stainless steel handles and complementary white worksurfaces. Integrated appliances include electric oven and grill, four ring induction hob with glass splashback and stainless steel extractor over. Space and plumbing for a washing machine and dishwasher. Two inset, ceramic sinks with chrome mixer tap sit below a large double glazed window to the south facing, side elevation. Black, vinyl flooring, obscure glazed door into:
Utility Room - 2.68 x 1.72 (8'9" x 5'7") - A good sized utility room to the rear elevation with fitted white units, drawers and worksurface to match the kitchen. Space for an American style fridge freezer and tumble dryer. A half glazed uPVC door leads out to a paved patio area in the rear garden and windows afford fantastic, far reaching views. Black, vinyl flooring.
Dining Room - 4.26 x 3.36 (13'11" x 11'0") - Accessed from the kitchen and open to the lounge this a great, sociable space currently utilised as a dining room with ample room for a family dining table. Large double glazed window with fantastic views across the valley, carpeted flooring, radiator.
Lounge - 6.39 x 4.52 (20'11" x 14'9") - A room of generous proportions with a great feeling of light and space courtesy of three, large, double glazed windows. Carpeted flooring, two radiators. This is a wonderful room in which to relax and entertain family and friends.
First Floor -
Landing - An open tread, carpeted staircase with timber balustrade leads up to the spacious first floor landing where doors open into four bedrooms and the house bathroom. A large window to the front allows natural light, carpeted flooring, radiator. Floor to ceiling fitted cupboards with shelving provide useful storage. A hatch with fitted ladder gives access to a part boarded loft, ideal for storage.
Bedroom One - 4.5 x 3.4 (14'9" x 11'1") - A beautiful, dual aspect double bedroom to the rear elevation affording stunning Wharfe Valley views. Carpeted flooring, radiator.
Bedroom Two - 3.45 x 3.4 (11'3" x 11'1") - A generous double bedroom overlooking the rear garden, and further afield down the valley, with recessed wardrobe with sliding doors, carpeted flooring and radiator.
En Suite Shower Room - A fabulous, brand new en suite shower room with low level w/c, handbasin with black mixer tap set in a white, high gloss vanity unit and tiled splashback. Shower cubicle with thermostatic drench shower plus additional attachment and glazed door. White wall tiling, attractive, tile effect, vinyl flooring.
Bedroom Three - 3.12 x 2.68 (10'2" x 8'9") - A double bedroom to the rear of the house with recessed fitted wardrobes with sliding doors. Carpeted flooring, radiator.
Bedroom Four - 4.39 x 2.82 (14'4" x 9'3") - A double bedroom to the front of the property with fitted cupboards in the eaves, carpeted flooring and radiator.
Bathroom - The owners have installed a beautiful, brand new, four-piece house bathroom including low level w/c, handbasin with black mixer tap set in vanity drawers, deep-fill bath with central, black mixer tap with recessed shelf and large, walk-in shower with thermostatic drench shower plus additional attachment, recessed shelf and glazed screen. Attractive floor and wall tiling, obscure double glazed window, wall mounted, mirrored vanity cupboard.
Outside -
Garden - The house enjoys an elevated position in the cul de sac and is well set back from the road with a lovely fore garden with an area of lawn and borders with mature shrubs. Wrought iron gates to either side of the house lead to the rear garden where one finds a tiered garden with good sized lawn and patio, ideal for al-fresco dining and entertaining. Tall hedging maintains privacy.
Double Garage And Driveway Parking - A double garage with electric up and over door, power and lighting provides additional parking or great storage. Wall mounted central heating boiler. Workshop storage area to rear with a half glazed uPVC door with double glazed side window leading out to the garden. A tarmacadam driveway provides parking for two vehicles.
Utilities And Services - The property benefits from mains gas, electricity and drainage.
There is Ultrafast Fibre Broadband shown to be available to the property.
Please visit the Mobile and Broadband Checker Ofcom website to check Broadband speeds and mobile phone coverage.
Property Ref: 53199_32274127
Similar Properties
4 Bedroom Detached House | £799,950
This stunning, contemporary, sympathetically extended, four bedroomed, detached home is delightfully situated at the hea...
Wrexham Road, Burley in Wharfedale
4 Bedroom Detached House | £795,000
This is a rare opportunity to purchase an extended, four bedroom, detached, family home. The property is situated in the...
Scalebor Gardens, Burley In Wharfedale
4 Bedroom Detached House | Guide Price £775,000
An immaculately presented, four bedroom, three bathroom detached house providing generous, extended living accommodation...
4 Bedroom End of Terrace House | Guide Price £825,000
The Mount, dating from 1865, is a beautifully presented, four/five bedroom end terraced property with spacious reception...
Meadowcroft, Draughton, Skipton
5 Bedroom Detached House | £845,000
A superbly appointed, executive, family home occupying a quiet, cul-de-sac setting in the highly desirable village of Dr...
5 Bedroom Semi-Detached House | Guide Price £895,000
A significantly extended and fantastically updated, five bedroomed, semi detached house with superb, large, rear garden...

Harrison Robinson (Ilkley)
126 Boiling Road, Ilkley, West Yorkshire, LS29 8PN
How much is your home worth?
Use our short form to request a valuation of your property.
Request a Valuation
