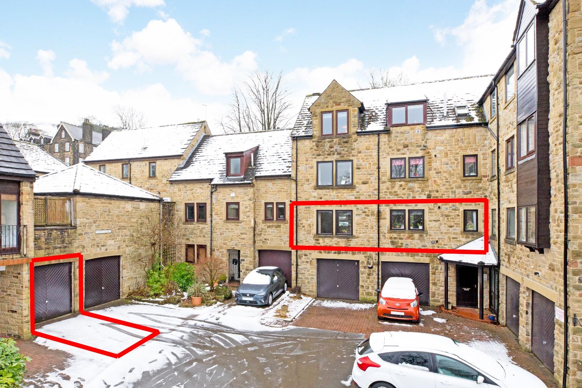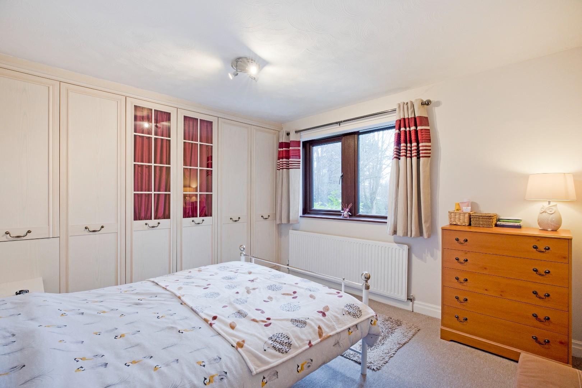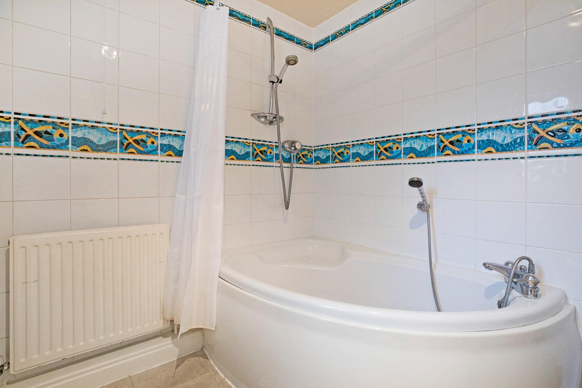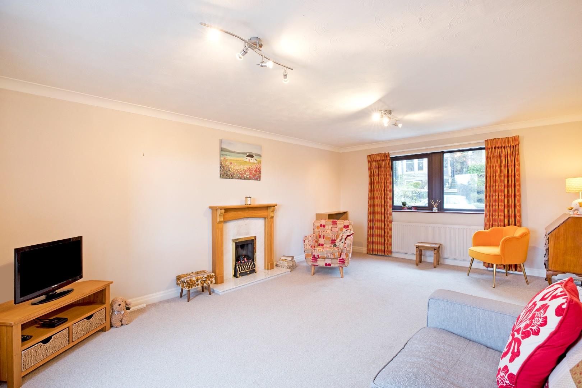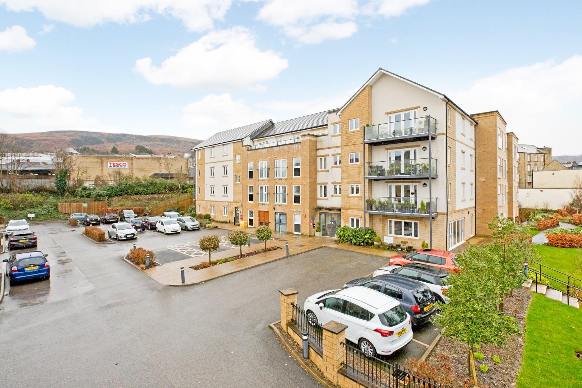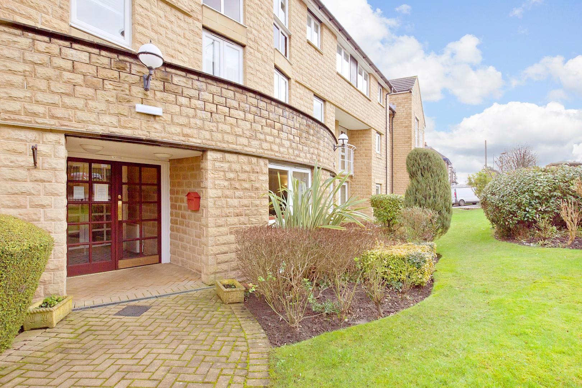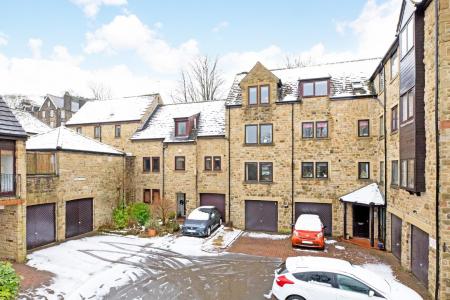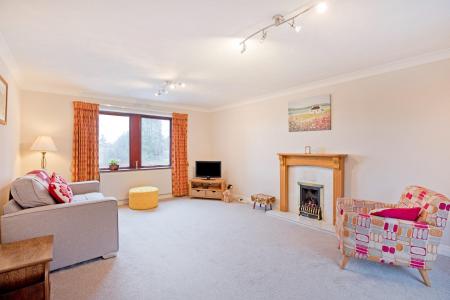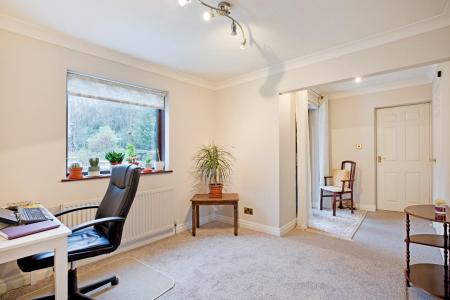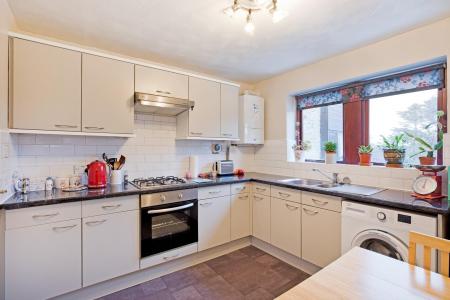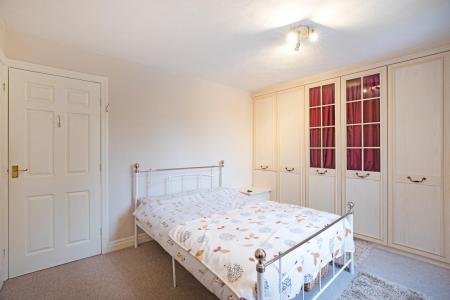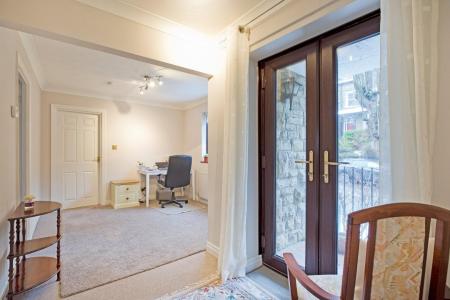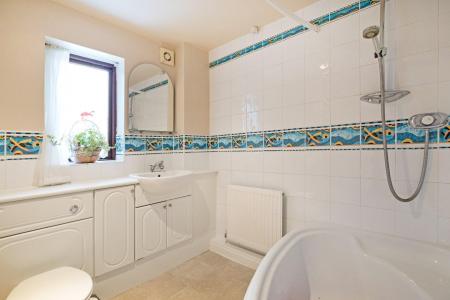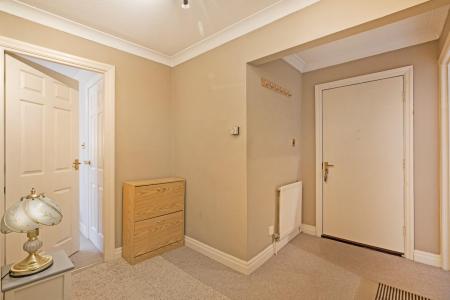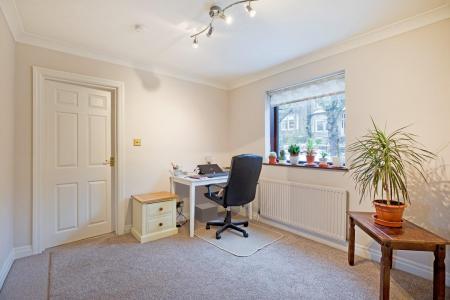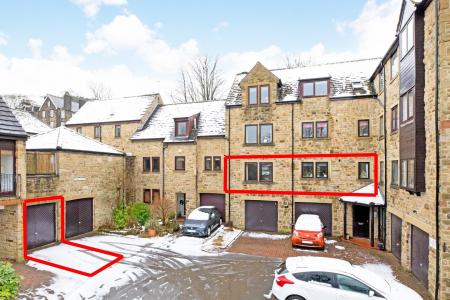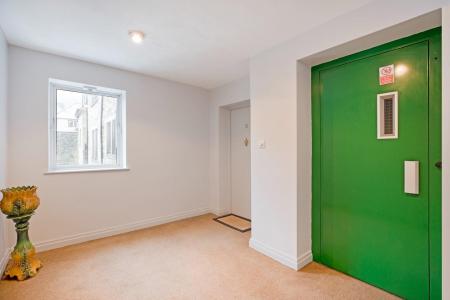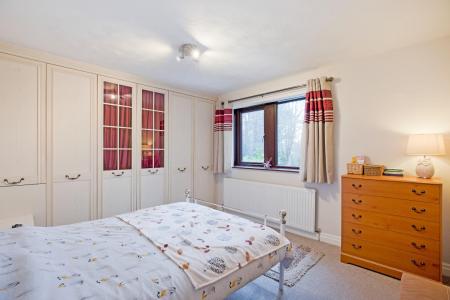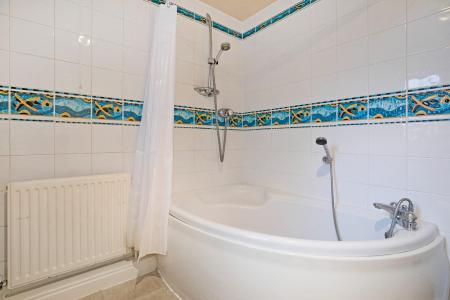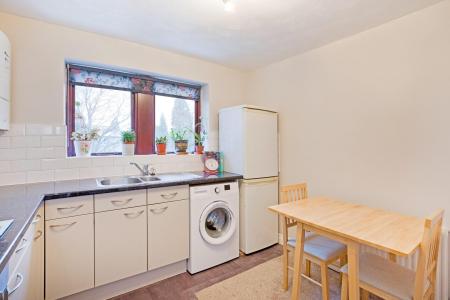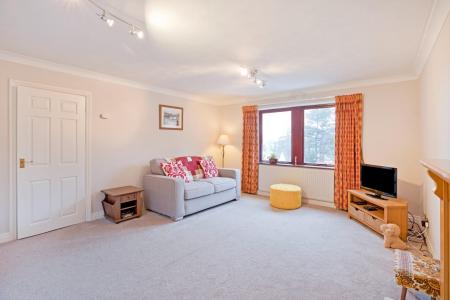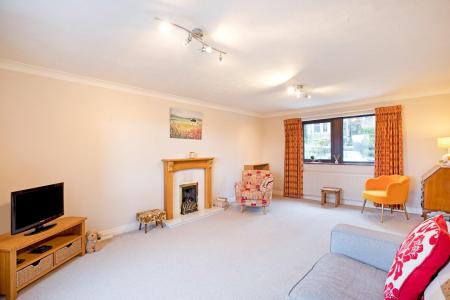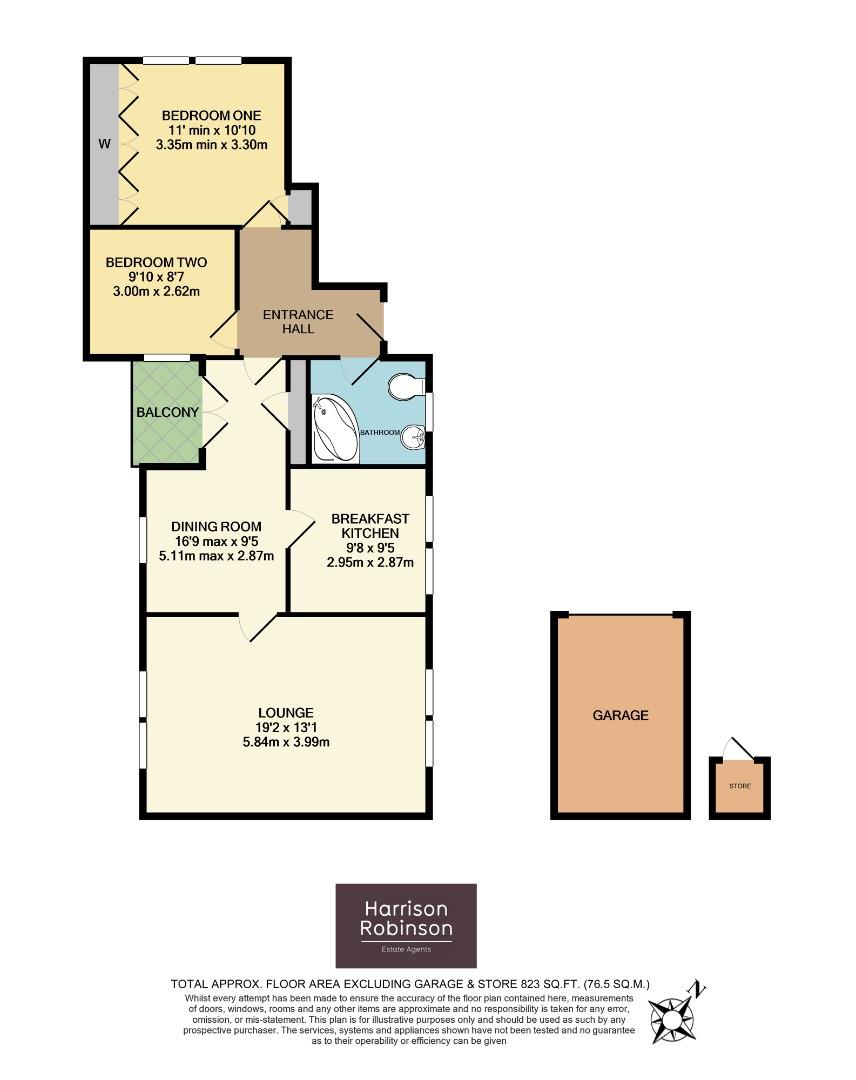- ***No Onward Chain***
- Two Bedroom First Floor Apartment
- Generous Living Accommodation
- Two Reception Rooms
- Well Presented Breakfast Kitchen
- Lovely Long Distance Views
- Potential To Create A Large Dining Kitchen
- Single Garage And Driveway Parking
- Walking Distance To Ilkley Centre, Moor And Train Station
- Council Tax Band D
2 Bedroom Apartment for sale in Ilkley
Offered with no onward chain a delightful, two bedroom, first floor apartment with generous living accommodation, lovely views, single garage and driveway parking. Situated within walking distance of Ilkley town centre and train station and only a few steps from Ilkley Moor, this is a great property ticking all the boxes for convenient every day living.
One enters on the ground floor into a communal entrance hall with stairs and lift access to all three floors. The private entrance to apartment five is off the first floor landing where a double glazed window allows natural light. The private entrance hall gives access to the three-piece house bathroom and two, double bedrooms, one with floor to ceiling fitted wardrobes and enjoying lovely, long distance views. The good sized dining area/home office with patio doors to a small balcony is also accessed from the hallway and leads in turn to a breakfast kitchen with soft grey cabinetry, white metro tiling and with space for a small dining table. The generously proportioned, light and airy lounge has double glazed windows to both front and rear, giving great views across the valley. Outside the property is well set back from the road with a communal, tarmacadam driveway leading to a block paved driveway in front of a single garage with up and over door. There is also an external store, where the post boxes are located in a communal area, which leads to a lockable store for the sole use of apartment five.
Ilkley town centre offers an excellent range of high class shops, restaurants, cafes and everyday amenities including two supermarkets, health centre, playhouse and library. The town benefits from high achieving schools for all ages including Ilkley Grammar School and three sought after private schools all within a short drive. There are good sporting and recreational facilities. Situated within the heart of the Wharfe Valley, surrounded by the famous Moors to the south and the River Wharfe to the north Ilkley is regarded as an ideal base for the Leeds/Bradford commuter. A regular train service runs from the town to both cities.
The accommodation has GAS FIRED CENTRAL HEATING, SEALED UNIT DOUBLE GLAZING THROUGHOUT and with approximate room sizes, comprises:
Ground Floor -
Communal Entrance Hall - A covered, half glazed, timber door opens into a communal entrance hall. There is lift access to the first floor and also carpeted stairs with automatic lighting leading to apartment five.
First Floor -
Landing - A return, carpeted staircase leads to the first floor communal landing. A double glazed window allows natural light. The private entrance door to apartment five is found here.
Private Entrance Hall - A timber door opens into a spacious entrance hall with doors leading into two bedrooms, the bathroom and the dining area off the kitchen, leading in turn to the spacious lounge. Carpeted flooring, radiator, coving. Telephone entry system.
Bedroom One - 3.35 x 3.30 (10'11" x 10'9") - A lovely double bedroom with carpeted flooring, radiator and floor to ceiling, fitted wardrobes. A double glazed window affords a lovely leafy aspect and views across to the hills in the distance. A recessed cupboard with shelving provides useful storage/airing cupboard.
Bedroom Two - 3.00 x 2.62 (9'10" x 8'7") - A good sized, second bedroom with carpeted flooring, radiator and double glazed window overlooking the small balcony to the rear of the apartment.
Bathroom - A three-piece bathroom with low-level w/c with concealed cistern, handbasin with chrome mixer tap set in a white vanity unit and corner bath with chrome mixer tap with shower attachment and overhead thermostatic shower. Wall tiling, stone effect vinyl flooring, obscure, double glazed window. Downlighting, extractor.
Dining Room - 5.11 x 2.87 (16'9" x 9'4") - A spacious area off the kitchen and lounge with carpeted flooring and radiator. A double glazed window and double glazed patio doors leading out to a small, tiled balcony allow natural light. This would work well as a dining room or a home office if desired or would could knock through to create a lovely, dining kitchen. Useful recessed cupboard for hanging coats and storing shoes.
Balcony - A small balcony leads off the dining area through double glazed patio doors. Tiled flooring, black metal railings. This is a great spot to sit and enjoy the fresh air with a cup of coffee or glass of your favourite tipple.
Breakfast Kitchen - 2.95 x 2.87 (9'8" x 9'4") - A well presented breakfast kitchen with a range of soft grey, base and wall units with stainless steel handles, complementary, grey, laminate work surfaces and white Metro tiling to splashbacks. Appliances include electric oven and four ring gas hob with extractor over and there is space and plumbing for a washing machine and tall fridge freezer. Grey, slate effect, vinyl flooring, radiator. Double glazed window affording lovely, long distance views. One and a half bowl, stainless steel sink and drainer with chrome mixer tap. There is room for a small dining table. One could open this room up into the adjacent dining area, if desired, to create a fabulous, sociable dining kitchen.
Lounge - 5.84 x 3.99 (19'1" x 13'1") - A generously proportioned lounge with double glazed windows to both the front and rear elevations affording lovely views and allowing ample natural light. Carpeted flooring, two radiators, coving. A coal effect, electric fire with timber surround and marble hearth provides a focal point to this room. There is ample room for comfortable furniture.
Outside -
Store - An external secure store with lighting provides useful storage for the sole use of this apartment. One finds the post boxes for all the apartments in the communal area in here.
Garage - A single garage with up and over door, power and lighting, provides parking or useful storage.
Driveway Parking - A block paved driveway in front of the garage provides parking for one vehicle.
Notes -
Tenure - We are advised by our vendor that the property is leasehold with the remainder of 999 years from 1988.
The service charge is £96.09 per month, which is reviewed annually and covers gardening, cleaning of common areas, maintenance and repairs of common areas both internal and external and external decorating.
No ground rent is paid separately.
The management company is Slotphase Residents' Management Company Ltd.
Pets are allowed.
Utilities And Services - The property benefits from mains gas, electricity and drainage.
There is Superfast Fibre Broadband available to this property.
Please visit the Mobile and Broadband Checker Ofcom website to check Broadband speeds and mobile 'phone coverage.
Important information
Property Ref: 53199_32913941
Similar Properties
1 Bedroom Apartment | Guide Price £250,000
A charming, one bedroom, ground floor apartment, designed with comfort and low maintenance in mind for the over 60s. Pri...
3 Bedroom Flat | £250,000
This spacious, three bedroom, third floor flat is immaculately presented in a fresh, contemporary style and benefits fro...
Emmandjay Court, Valley Drive, Ilkley
1 Bedroom Retirement Property | £225,000
Offered with no onward chain, an immaculately presented, spacious, one bedroom, ground floor, retirement apartment with...
2 Bedroom Apartment | £265,000
This is a gem of a property, occupying a delightful position in the heart of Ilkley town centre and enjoying stunning, f...
Carnegie Court, Springs Lane, Ilkley
2 Bedroom Penthouse | £265,000
An immaculately presented, two bedroom, second floor retirement apartment in Carnegie Court, a lovely development constr...
2 Bedroom Apartment | Guide Price £275,000
An immaculately presented, two double bedroom, first floor apartment with private balcony, lovely views and single garag...

Harrison Robinson (Ilkley)
126 Boiling Road, Ilkley, West Yorkshire, LS29 8PN
How much is your home worth?
Use our short form to request a valuation of your property.
Request a Valuation









