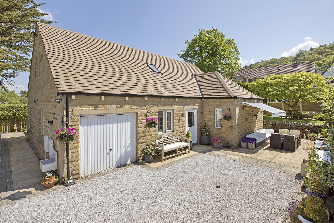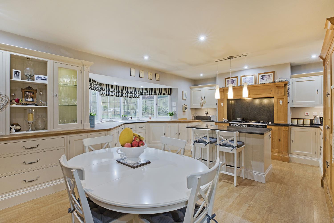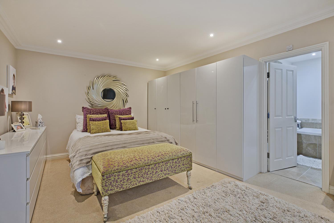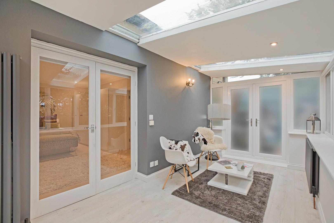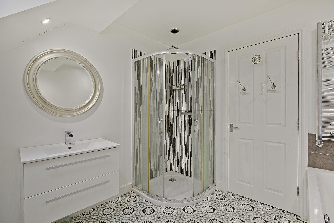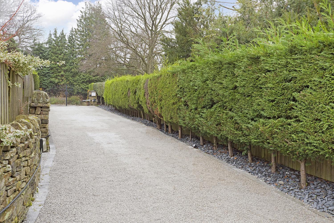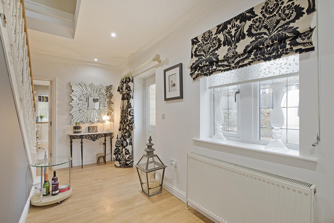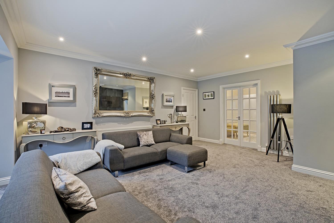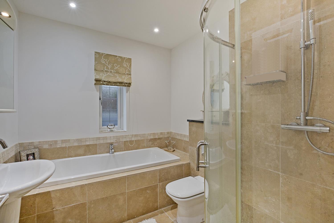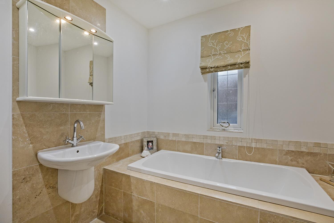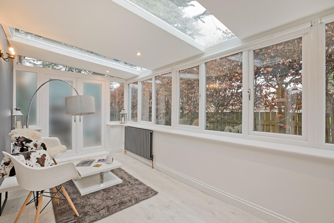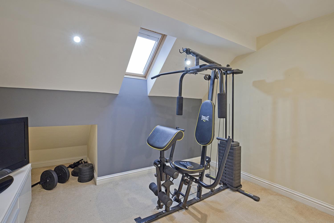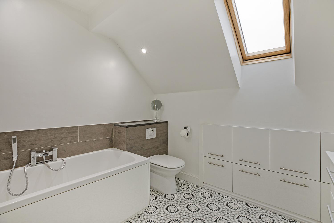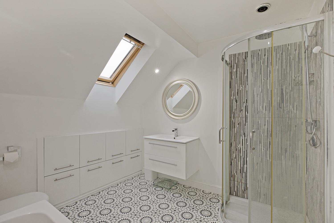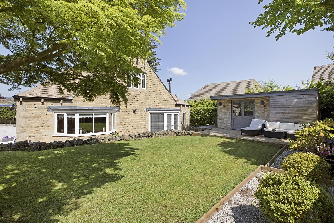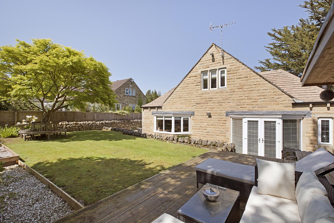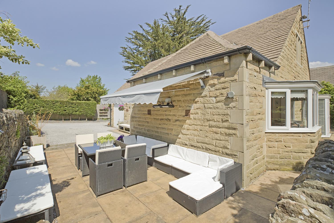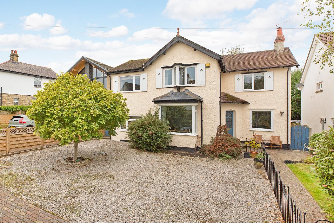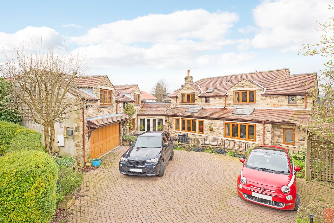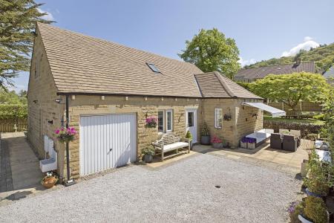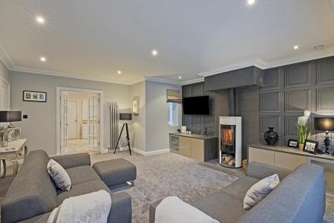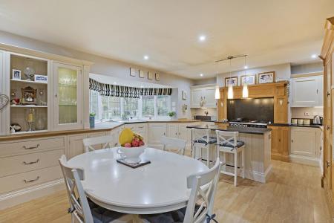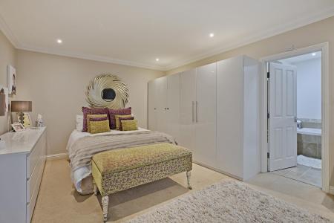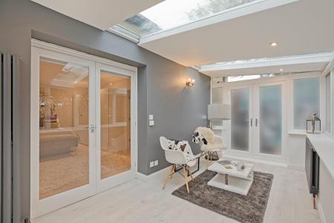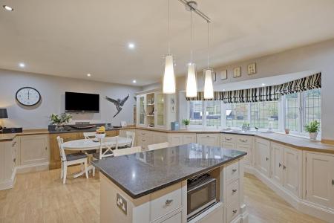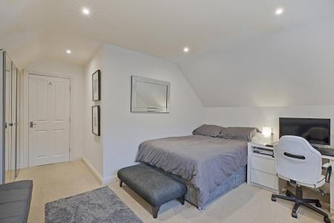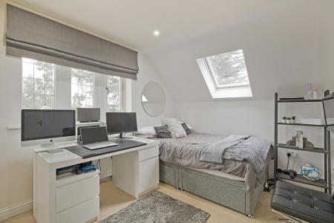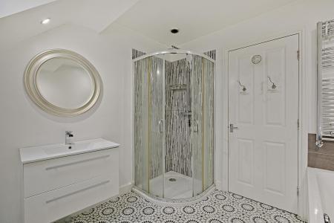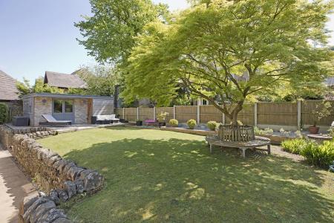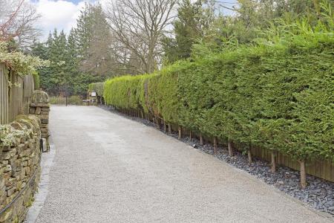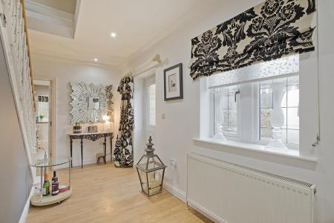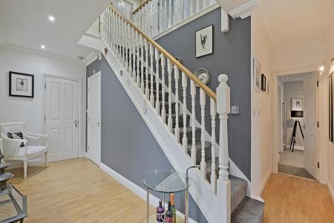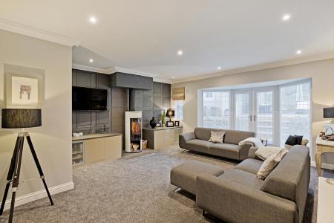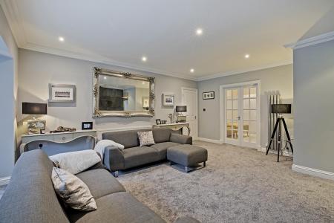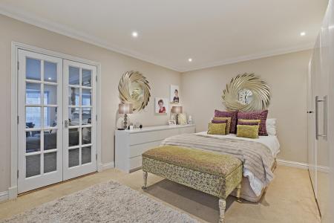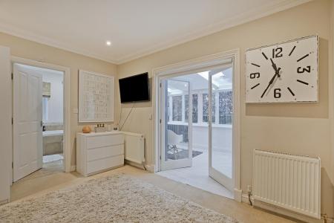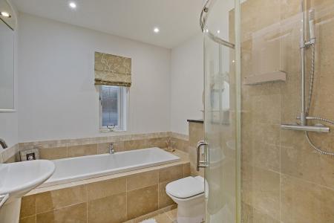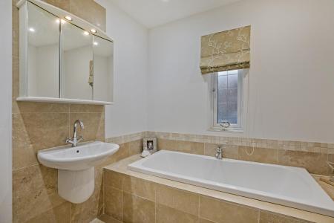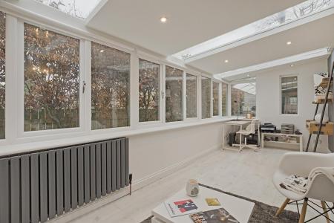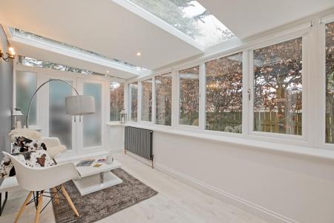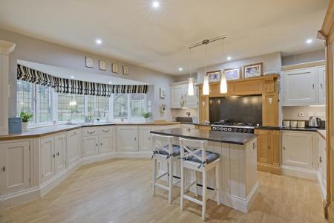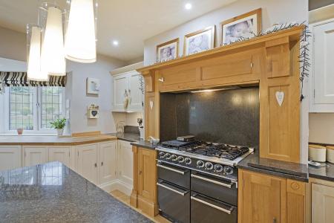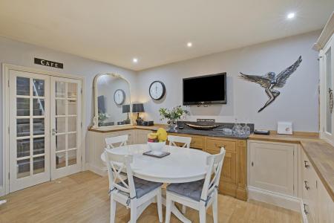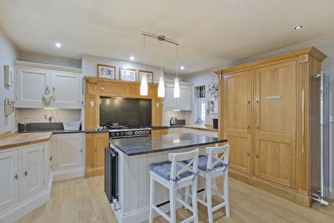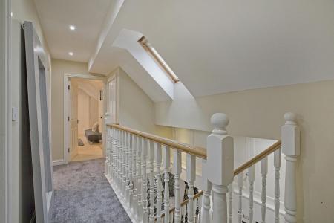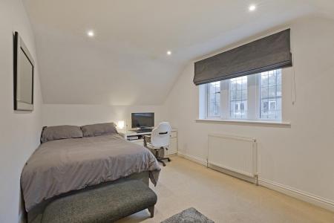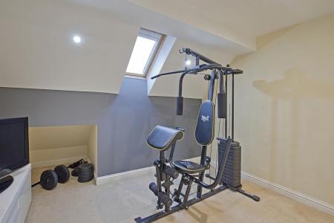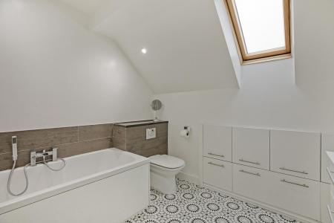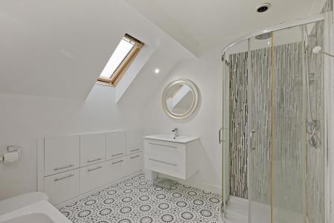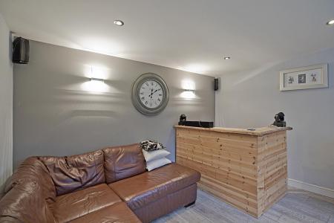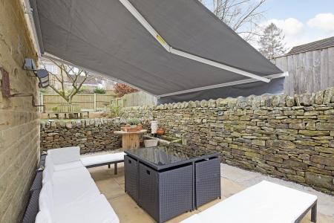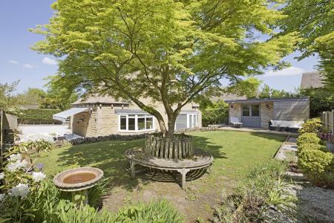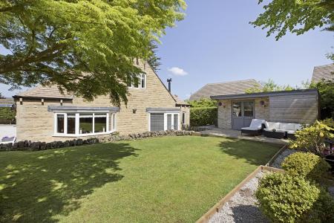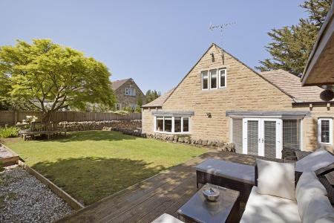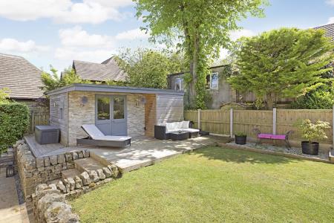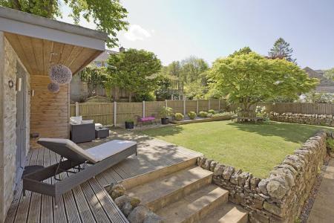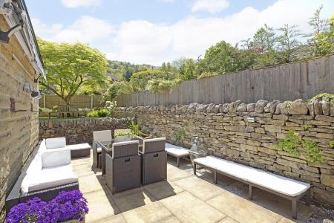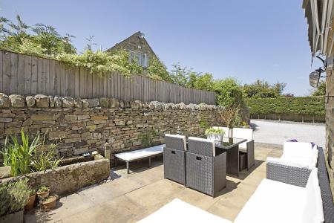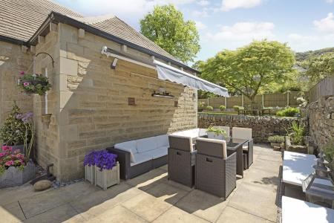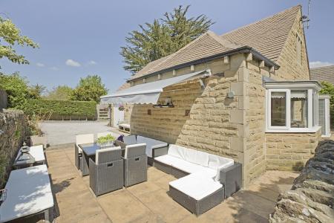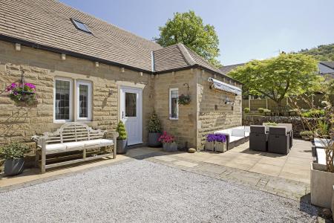- Four Bedroom Detached House In A Prestigious Ilkley Location
- Lounge with Log Burning Stove
- Spacious Dining Kitchen
- Large Conservatory
- Master Bedroom with En-Suite
- Garden Room With Light And Power
- Single Integral Garage
- Electric Gates and Driveway Parking with Forecourt And Turning
- Level South Facing Garden with Garden Room And Adjoining Storage
- Council Tax Band F
4 Bedroom Detached House for sale in Ilkley
Occupying a most desirable, private position on the highly prestigious Ghyll Wood, accessed by a private, long gravelled driveway with electric gates, is this extremely versatile, four-bedroomed, detached home with ample parking and a south facing, level lawned garden with dry stone walling and fencing, garden room with adjoining storage and extensive al fresco seating area.
A light and airy entrance hall gives access to a spacious, modern dining kitchen from which a large bay window offers a pleasant, wide view over the rear garden and then onto a generous lounge with a modern log burning stove with further aspects and access onto the delightful garden. The master bedroom suite is located to the ground floor and benefits from a four-piece, modern en-suite. A large conservatory and cloakroom/wc and access to the integral garage complete the ground floor accommodation. To the first floor, one finds three, further good-sized bedrooms, all served by a four-piece, modern bathroom. Externally, the charming garden is complemented by a south-west facing patio area - a great spot to enjoy al fresco entertaining with family and friends, whilst a garden room with separate storage attached provides an additional space from which to entertain or alternatively work from overlooking the garden. The property benefits from a single, integral garage that completes the picture.
Ilkley is a thriving, historical, Yorkshire town, occupying a beautiful setting amidst the unspoilt open countryside of Wharfedale with stunning scenery and the opportunity for rural pursuits. Ilkley boasts an excellent wide range of high-class shops, restaurants, cafés, pubs and everyday amenities including two supermarkets, health centre, library and Playhouse theatre and boutique cinema. llkley has excellent sports and social facilities, which include the Ilkley lido pool and sports clubs for rugby, tennis, golf, cricket, hockey and football. The town benefits from high achieving schools for all ages with both state and private education well catered for including Ilkley Grammar School. Ilkley is an ideal town for the commuter with frequent train services to Leeds and Bradford (around 35 minutes' commute), providing regular connections to London Kings Cross. Leeds Bradford International Airport is just over 11 miles away with national and international services. The Yorkshire Dales and National Park is less than six miles from Ilkley. An internal inspection of this home of individual character is highly recommended.
With uPVC DOUBLE GLAZING and GAS CENTRAL HEATING, the versatile and flexible accommodation comprises as follows:
Ground Floor - A half glazed, uPVC entrance door to:
Reception Hall - A generous hallway with uPVC, double-glazed leaded-light window to front accentuating the bright atmosphere, low voltage LED downlighters to ceiling, detailed cornicing, laminate flooring, double radiator. This is a welcoming environment in which to greet visiting family and friends. Door to integral garage, stairs to first floor and downstairs cloakroom with w/c.
Cloakroom W/C - With concealed cistern, white w/c with granite shelf over, wall mounted matching basin with Travertine tiled splashback and mirror over. Laminate flooring, low voltage, LED downlighting and space to hang coats.
Doubled, multi-glass panelled doors open into:
Dining Kitchen - 6.40 x 5.41 max (20'11" x 17'8" max) - A large, light and airy, superbly appointed dining kitchen with a range of complementary, craftsman-made floor and wall cupboards, including attractive, matching glazed display cabinet, in solid oak and cream all with granite and natural oak, hardwood working surfaces. The kitchen offers plentiful storage including bespoke matching kitchen island with drawers and housing for microwave with granite worksurface and additional seating space. Integrated appliances include a dishwasher, full size fridge and a Falcon Range Oven with five burner gas hob and granite splashback with extractor over, taking pride of place. The spacious open plan nature of the kitchen provides ample space for a large family dining area. Laminate flooring, low voltage, LED downlighters to ceiling with triple-pendant lighting over island, TV point, stylish tall chrome vertical radiator, small modern double radiator in black, uPVC doubled-glazed leaded light splay bay window with stainless-steel sink with drainer and monobloc tap offering a delightful view overlooking the whole of the rear garden area. There is also additional plumbing for an automatic washer. A further uPVC, double glazed, leaded-light window overlooking the entrance to the property further enhances the light atmosphere. This is the hub of the home exuding warmth and a homely environment in which to welcome and entertain family and friends.
Hallway access to:
Lounge - 6.55 max x 4.92 (21'5" max x 16'1") - A lounge of generous proportions with a large splay bay comprising uPVC double-glazed, French doors leading out onto the southerly facing garden. Additional leaded-light windows enhancing the natural light flooding into this lovely reception space. A large contemporary style, log burning stove with contrasting hearth and floor to ceiling backdrop provides a wonderful focal point. Low-voltage, LED down-lighting to ceiling, detailed cornicing, double radiator and additional contemporary, vertical radiator, TV point, BT point. Further double-glazed leaded-light windows above attractive, modern, fitted storage to either side of the log burning stove enhance the appeal of this room.
Multi-glass panelled French doors open into:
Master Bedroom - 5.05 x 3.71 (16'6" x 12'2") - A spacious, king-sized bedroom with low voltage, LED down-lighting, detailed cornicing, carpeting and two double radiators. With access to the en-suite and opens via double glass doors into the conservatory providing yet another light and airy space in which to relax.
Large full-glass double doors open into:
Conservatory - 5.74 x 2.26 (18'9" x 7'4") - A good-sized uPVC, double-glazed conservatory with French doors leading out to the rear patio area. Two contemporary, graphite, double radiators and low voltage, LED down-lighting add to give the space a sense of tranquillity in which to relax or work from home.
En-Suite - A good-sized, modern, four piece en-suite comprising of a bath with monobloc mixer tap and tiled surround, a corner shower with sliding glazed doors and mains thermostatic shower, a wall-mounted basin with mixer tap and a concealed cistern w/c with push button flush. Fully tiled around the shower and tiled floor in neutral tones. Contemporary vertical towel radiator. A uPVC double-glazed, leaded window with opaque glazing allows for ample natural light. Wall mounted, mirrored cabinet and downlighting.
Garage - 5.68 x 2.59 (18'7" x 8'5") - A single, integral garage with up and over door, light and power housing the wall mounted, gas fired, central heating boiler. Plumbing for a washing machine and a stainless-steel sink unit with drainer and storage below. UPVC double glazed leaded window to the side elevation.
First Floor -
Landing - A carpeted staircase with oak balustrade and white, painted spindles leads to the first floor landing. Useful storage cupboards above the hallway accessed from the staircase. A Velux makes for a bright atmosphere. A cupboard houses the unvented, hot water cylinder and provides additional storage for towels and linen.
Bedroom Two - 4.57 max x 4.52 (14'11" max x 14'9") - A spacious, double bedroom (with ample room for a king sized bed) with carpeting, downlighting and radiator. A uPVC double-glazed, leaded-light window overlooks the rear garden . Mirrored, fitted wardrobes provide useful storage.
Bedroom Three - 4.50 x 2.80 (14'9" x 9'2") - A good-sized, double bedroom (with ample room for a king sized bed) with fitted, mirrored wardrobes. A large, uPVC double-glazed, leaded-light window affords pleasant, long distance views across the Wharfe Valley and a further Velux window ensures this room is flooded with natural light. Carpeting, low voltage, LED downlighting and double radiator.
Bedroom Four - 3.71 max x 3.36 (12'2" max x 11'0") - A further double bedroom, currently used as a home gym. Carpeting, double radiator and low voltage, LED downlighting. A Velux window with fitted blind allows for ample natural light. Loft access.
Bathroom - A further good-sized, modern, four-piece bathroom comprising of a panel bath with central mixer taps with hand held shower, a corner shower cubicle with sliding glazed doors and mains thermostatic shower with additional hand held shower, a wall-mounted, vanity washbasin with waterfall mixer tap and useful storage below and concealed cistern w/c with push button flush with granite shelf over. Fully tiled around the shower in striking. mosaic style tiles with complementary splashback tiling around the bath. Built in shelved cupboards with extended, pull out drawers beneath provide useful storage. Attractive, modern, geometric style, vinyl flooring. Velux window, low voltage, LED downlighting and chrome, vertical towel radiator.
Outside - Steps from a pathway leading around the property lead up to a good-sized, level, lawned garden
Garden - To the front of the property electric double gates afront a gravelled driveway bordered by dry stone walling, fencing and established evergreen hedging which leads to extensive parking and a turning forecourt. The property boasts extensive outdoor seating space with a pathway leading around the entire property and steps leading up to the level, lawned garden with flower beds. South facing, this is a wonderful spot in which to relax and entertain in the warmer months. A decked area leads to the timber and painted garden room with light and power. A great feature of the outside space is a west-facing patio area with ample room for outdoor furniture. This is a lovely place to enjoy al fresco dining and catch the late afternoon and evening sun. Outdoor lighting and three, electric sockets.
Important information
Property Ref: 53199_32020398
Similar Properties
Burley Court, Burley In Wharfedale, Ilkley
5 Bedroom End of Terrace House | Guide Price £875,000
Forming part of the stunning redevelopment of Burley House, a local landmark, we are delighted to offer this beautiful,...
Mansfield Road, Burley in Wharfedale
5 Bedroom Detached House | Offers in excess of £829,950
Rarely does one find such a charming property. Dating from the early 1900s, this home oozes Arts and Crafts style and is...
4 Bedroom Detached House | £825,000
A stunning, unusually private, four double bedroom, stone property set in an extremely private position close to the cen...
6 Bedroom Terraced House | £895,000
Reiver House is a magnificent, Victorian property, delightfully situated on the popular, central Ilkley location of Alex...
5 Bedroom Detached House | Offers Over £900,000
Form an orderly queue, for arguably one of the most desirable, period properties Ben Rhydding has to offer. This delight...
4 Bedroom Detached House | Guide Price £900,000
A well maintained, four double bedroom detached house with flexible living accommodation incorporating four reception ro...

Harrison Robinson (Ilkley)
126 Boiling Road, Ilkley, West Yorkshire, LS29 8PN
How much is your home worth?
Use our short form to request a valuation of your property.
Request a Valuation
