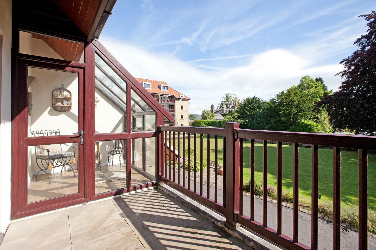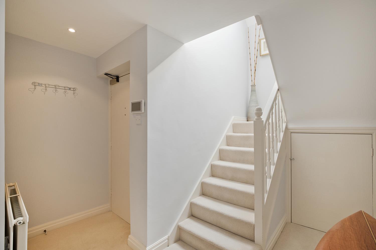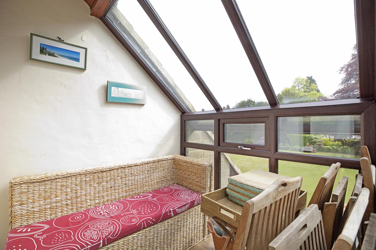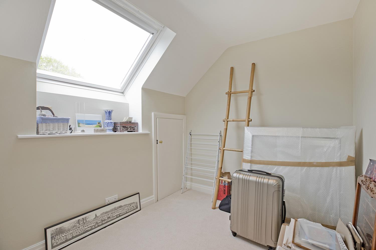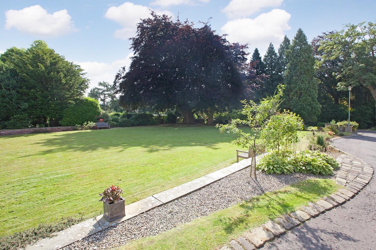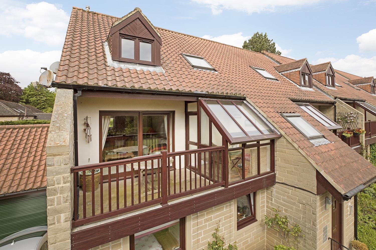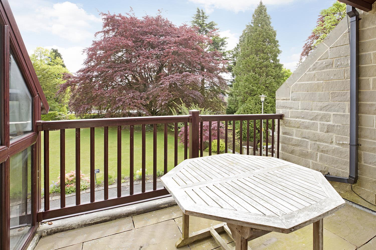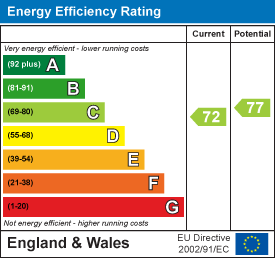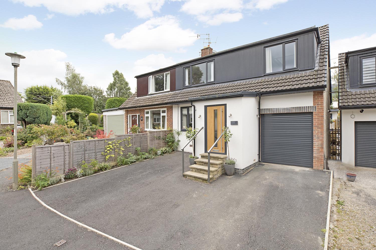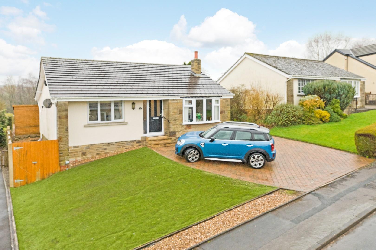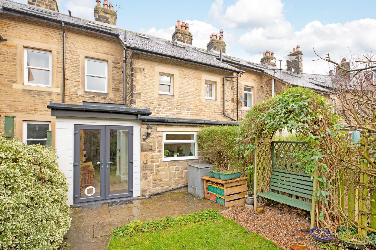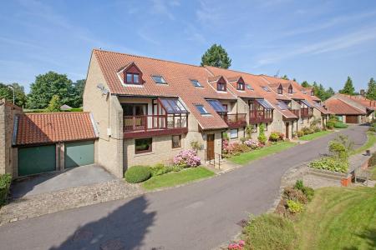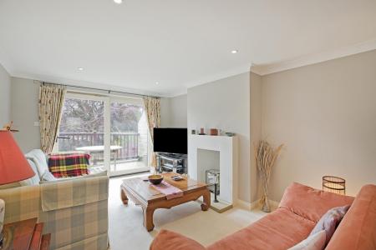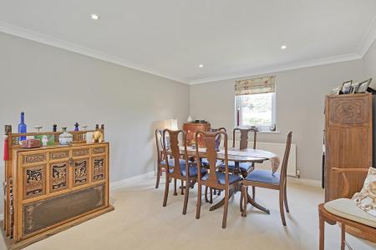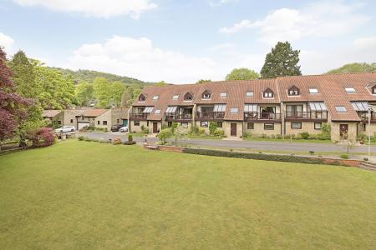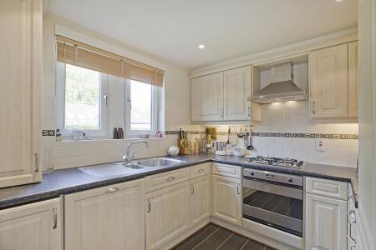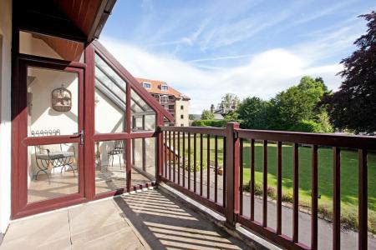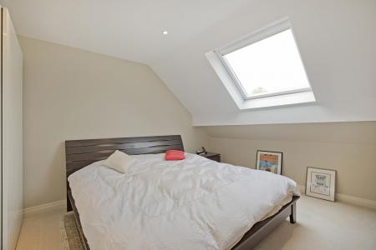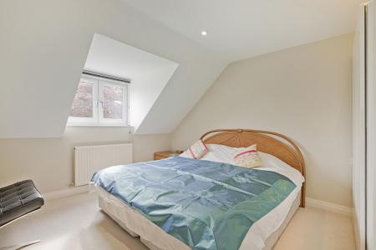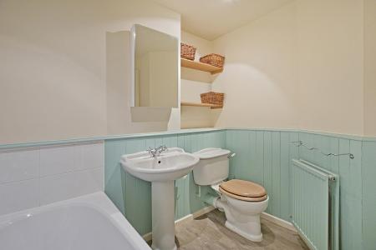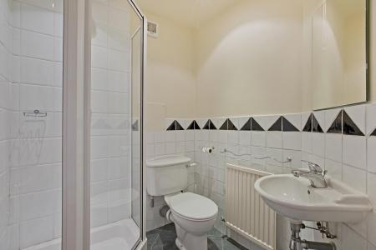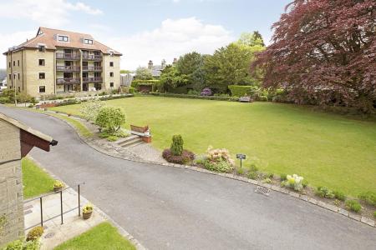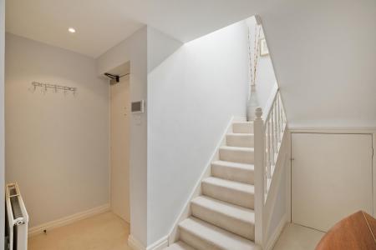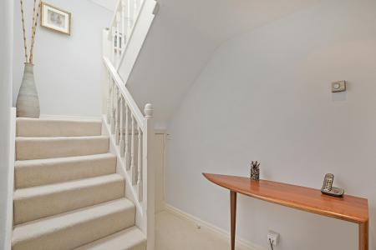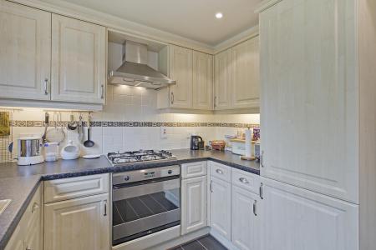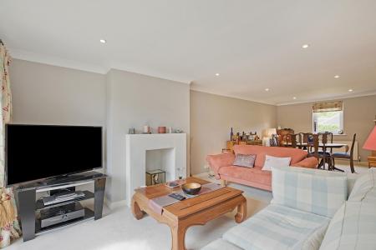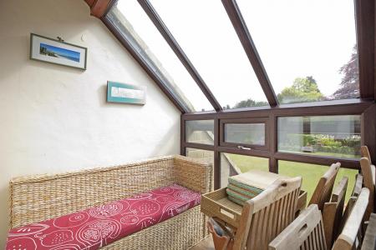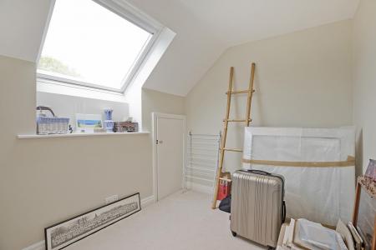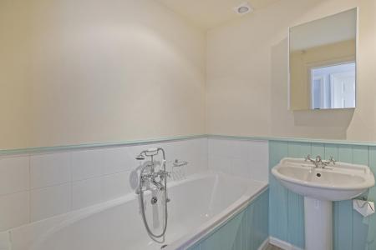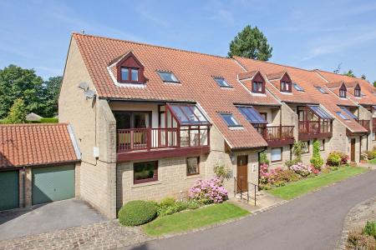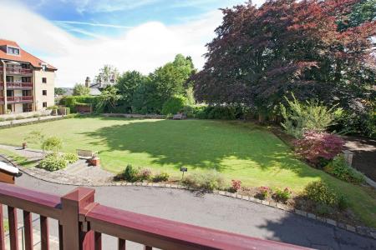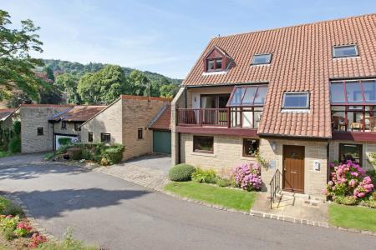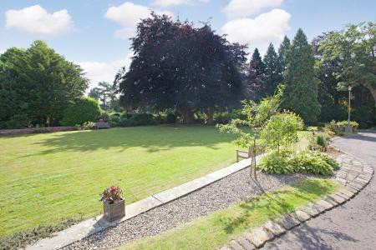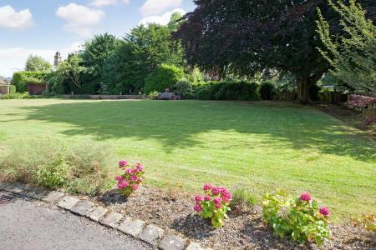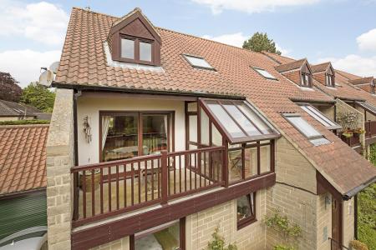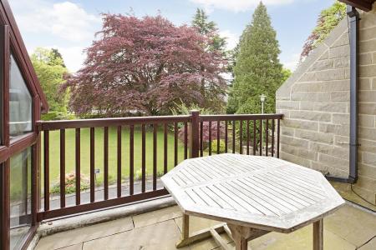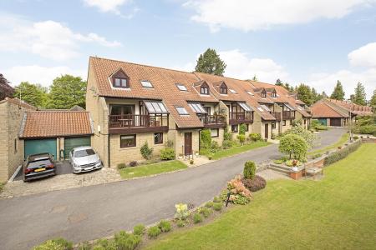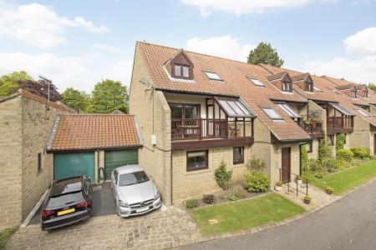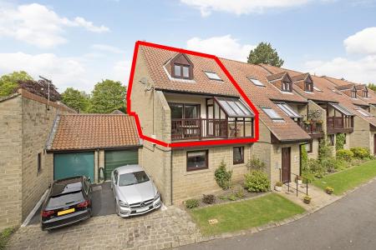- Three Bedroom Duplex Apartment
- Smartly Presented Throughout
- Highly Regarded Quiet Location
- Attractive Communal Grounds
- Spacious Living/Dining Room With Delightful Balcony
- Walking Distance To Ilkley Centre
- Lovely Views
- Ample Visitor Parking
- ***No Onward Chain***
- Council Tax Band E
3 Bedroom Duplex for sale in Ilkley
Offered to market with no onward chain is an immaculately presented, spacious, three bedroom duplex apartment set over the first and second floors, situated within the delightful and much sought after exclusive development of Warlbeck, located to the west of Ilkley town centre and within comfortable, level walking distance of Ilkley's many popular amenities.
The setting is absolutely stunning, originally forming part of the gardens of 'Heathcote' the iconic Neoclassical villa designed by Sir Edward Lutyens. The development stands in what can only be described as manicured parkland with an abundance of open spaces including the original croquet lawn and quiet pathways meandering through mature woodland with many specimen trees. The property is approached via a pathway with planted beds at either side affording a blaze of colour the communal front door with modern video entry system opens into a well-presented and welcoming hallway. A short flight of stairs service just two apartments, a doorway opens into a spacious hallway which is flooded with light from a Velux window above the stairs to the bedrooms, on into, a charming sitting/dining room with ample room for a family dining table. Sliding patio doors affording tremendous natural light and aspects over the gardens, give access to the spacious balcony and sun room, this is delightful to relax in at any time of the year. The smartly presented fitted kitchen has a full complement of integrated appliances. A modern shower room completes the first floor level. On the second floor there are two double bedrooms and a single bedroom and a charming, cottage style bathroom. Externally, there are well-tendered landscaped communal gardens and a single garage with driveway adjoining the property which is included in the sale. There is further, ample visitor parking. One only has to look around to see that this development is extremely well managed and cared for.
Ilkley town centre offers an excellent range of high class shops, restaurants, cafes and everyday amenities including two supermarkets, health centre, playhouse and library. The town benefits from high achieving schools for all ages including Ilkley Grammar School and three sought after private schools all within a short drive. There are good sporting and recreational facilities. Situated within the heart of the Wharfe Valley, surrounded by the famous Moors to the south and the River Wharfe to the north Ilkley is regarded as an ideal base for the Leeds/Bradford commuter. A regular train service runs from the town to both cities.
The accommodation has GAS FIRED CENTRAL HEATING, SEALED UNIT DOUBLE GLAZING and with approximate room sizes, comprises:
Ground Floor -
Communal Entrance Hall - A communal entrance door opens into a hallway with doors to the two ground floor apartments. A staircase lead up to the two first floor properties including apartment 36.
First Floor -
Private Reception Hall - From the first floor landing one enters into a spacious reception hallway, a Velux window above the stairs to the bedrooms affords a good degree of natural light, having a useful large under stairs store cupboard. Video entry system, carpeted flooring. Doors lead into the lounge, kitchen and shower room.
Sitting/Dining Room - 8.08m x 3.45m (26'6" x 11'4") - A great living space in which to relax or entertain, having ample space for a family dining table. A fire surround creates a welcoming focal point. Sliding, double glazed, patio doors afford tremendous natural light and afford views over the gardens and beyond, giving access to:
Balcony - A further great space with room for a garden table and chairs ideal for relaxing or al-fresco entertaining with a pleasant outlook over the croquet lawn and communal gardens. Benefitting from maintenance free, wood effect Upvc balustrading.
Sun Room - A tremendous asset to this wonderful home constructed from wood effect Upvc and double glazing and having light and power. This is ideal for relaxing with a cup of tea and a good book at any time of the year.
Kitchen - 2.95m x 2.31m (9'8" x 7'7") - A smartly presented fitted kitchen with base and wall units having light coloured wooden doors with contrasting dark laminate work surfaces and tiled splash backs A stainless steel sink with modern chrome mixer tap sits under a double glazed window affording views up to the moors.
Integrated appliances include a stainless steel electric oven with matching four burner gas hob and chimney hood over, fridge/freezer, dishwasher and washing machine. A cupboard houses the central heating boiler. Smart black wood effect laminate flooring, downlighting.
Second Floor -
Landing - Stairs from the first floor with a Velux roof light over, lead to a spacious landing with useful linen cupboard. Access to a boarded loft space.
Shower Room - A spacious shower room with a fully white tiled corner shower enclosure, wash basin with chrome mixer tap and low level w/c. White ceramic tiled walls with black border tiles. Radiator and extractor fan. Grey tile effect vinyl flooring.
Master Bedroom - 4.11m x 3.45m (13'6" x 11'4") - A great sized master bedroom to the rear of the apartment with Velux, carpeted flooring and radiator.
Bedroom Two - 3.81m x 3.45m (12'6" x 11'4" ) - Another good sized double room with a dormer window to the front elevation with charming views over the gardens and countryside beyond. Carpeted flooring, radiator.
Bedroom Three - 2.95m x 2.31m (9'8" x 7'7") - A good sized single room that would also make a great study if required, with a Velux window and useful under-eaves store cupboard. Carpeted flooring, radiator.
Bathroom - A really delightful cottage style bathroom having a panelled bath with traditional style central mixer tap with hand shower over, pedestal wash basin and low suite w/c. White ceramic tiling to the bath area. Charming, pale green panelling to dado height and bath front. Extractor fan and downlighting.
Outside -
Single Garage - Located adjacent to the property with an up and over electric door, electric light and power. A tarmacadam driveway provides parking for one vehicle.
Communal Grounds - The property benefits from beautiful, manicured, communal gardens with attractive planting to borders and seating areas. There is private pedestrian access onto Grove Road via a secure gate. Ample visitor parking.
Tenure - We are advised by our vendor that the apartment is leasehold with 963 years remaining of the 999 year lease.
The service charge is £3,154 per annum and the ground rent is £25 per annum and is reviewed annually.
The service charge includes garden maintenance, window cleaning, guttering checked and cleaned, communal indoor parts cleaned, fire alarm tests & maintained regularly, buildings insurance.
A cat is allowed.
Utilities And Services - The property benefits from mains gas, electricity and drainage.
Ultrafast Full Fibre Broadband is shown to be available to this property.
Please visit the Mobile and Broadband Checker Ofcom website to check Broadband speeds and mobile 'phone coverage.
Important information
Property Ref: 53199_32338796
Similar Properties
3 Bedroom Semi-Detached House | £470,000
This wonderful, three-bedroomed, semi-detached family home must be viewed to fully appreciate the quality and originalit...
3 Bedroom Semi-Detached House | £469,950
A spacious, extended, three bedroom semi detached house with bespoke, Eastburn Pine dining kitchen, ground floor bedroom...
Peasborough View, Burley in Wharfedale
4 Bedroom Detached House | £450,000
A contemporary styled, four bedroom detached property with fabulous dining kitchen, spacious lounge and lovely rear gard...
Moor Park Drive, Addingham, ILKLEY
2 Bedroom Detached Bungalow | Offers in region of £475,000
A two double bedroom, extended detached bungalow, very well presented throughout, with generous living accommodation, lo...
3 Bedroom Terraced House | £475,000
A charming and immaculately presented, three double bedroom, Victorian terraced property close to the centre of Ilkley w...
4 Bedroom Terraced House | Guide Price £485,000
An exciting opportunity to purchase a very well presented and maintained, four double bedroom, recently extended, mid te...

Harrison Robinson (Ilkley)
126 Boiling Road, Ilkley, West Yorkshire, LS29 8PN
How much is your home worth?
Use our short form to request a valuation of your property.
Request a Valuation





