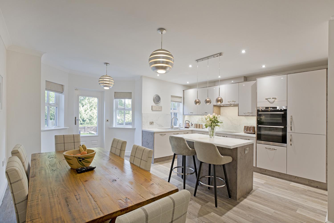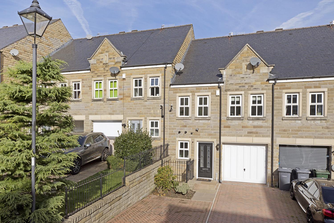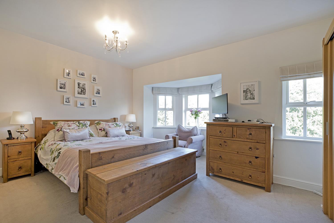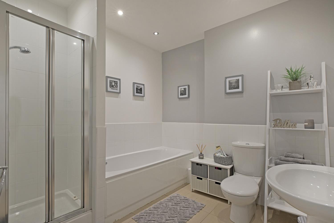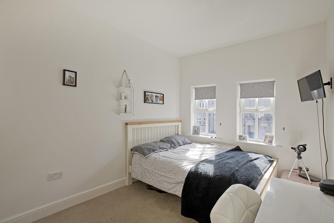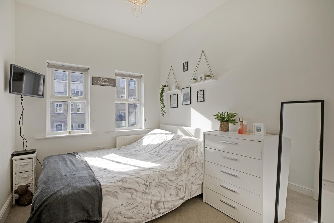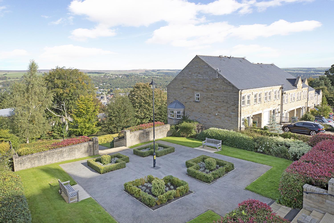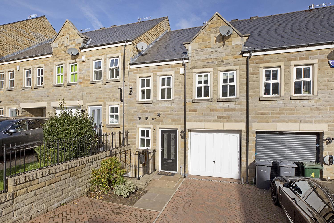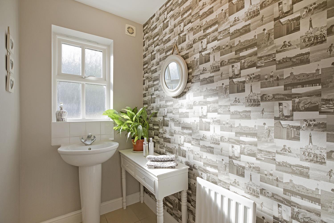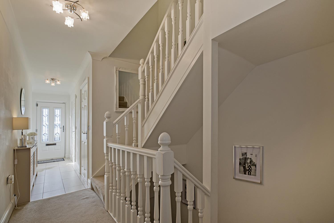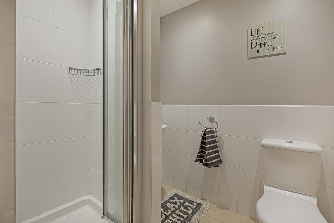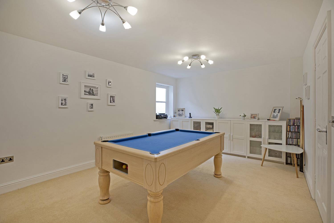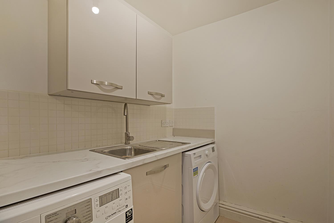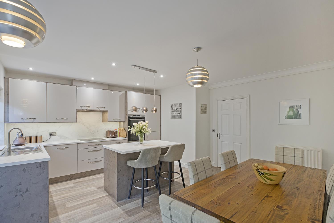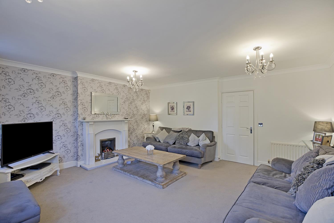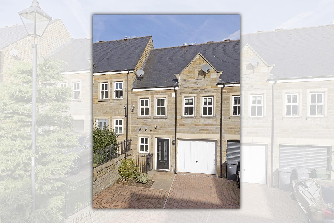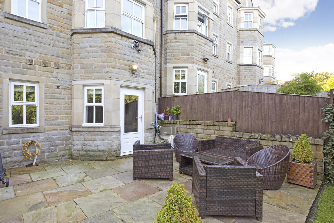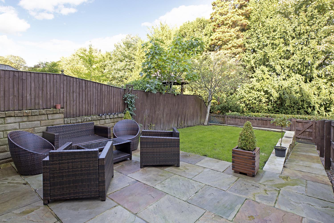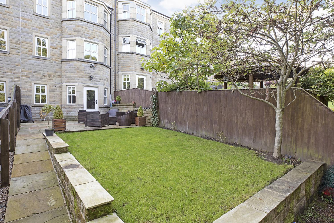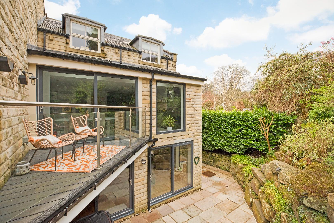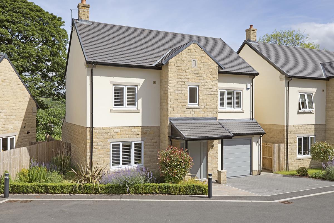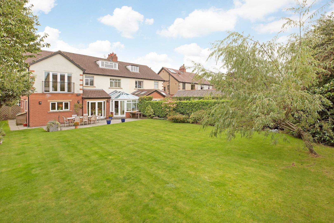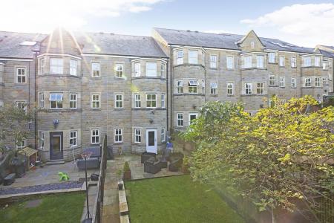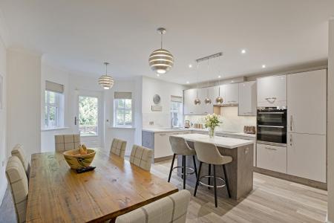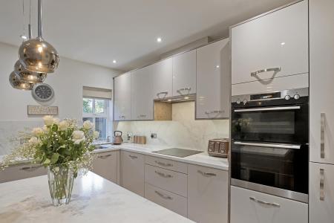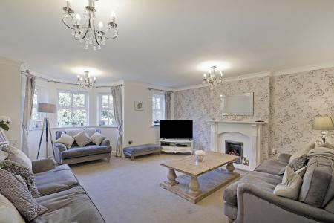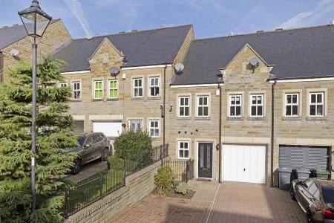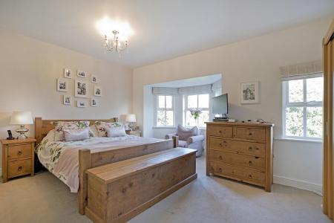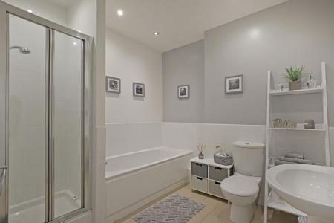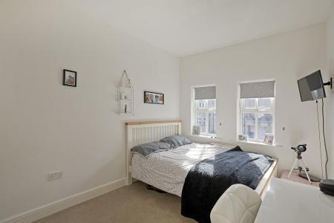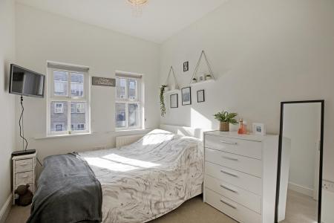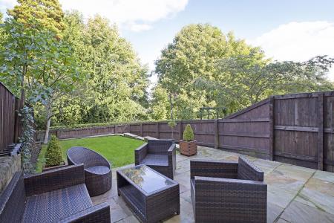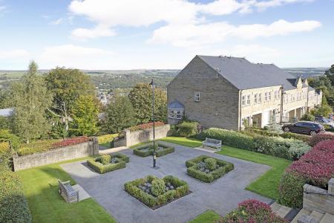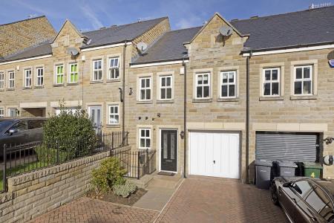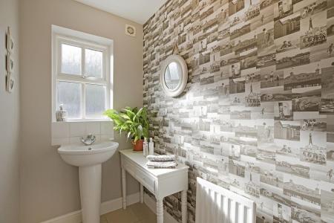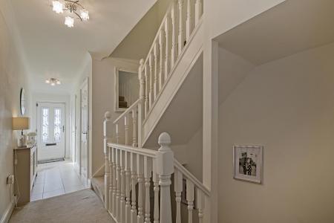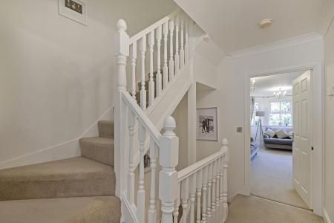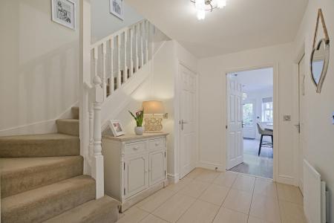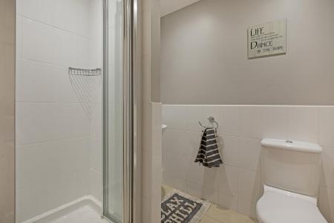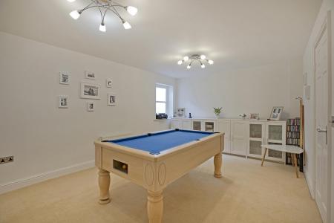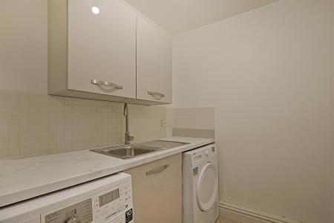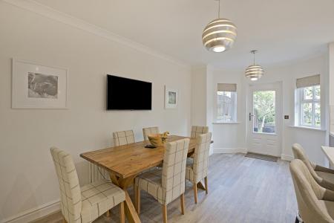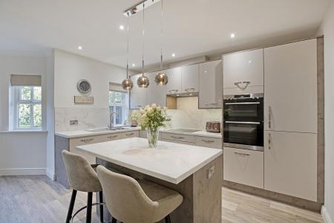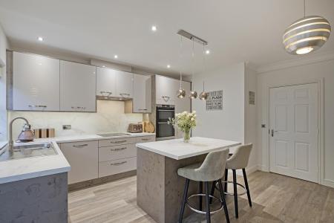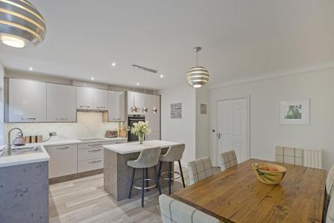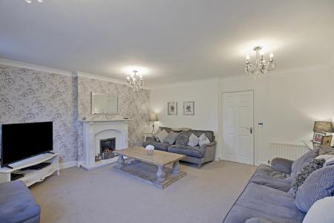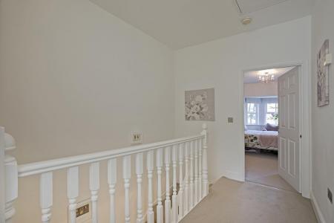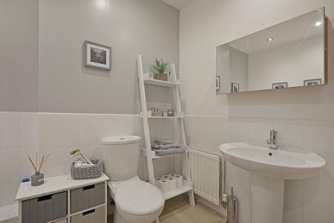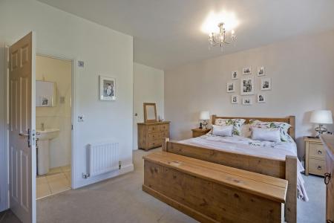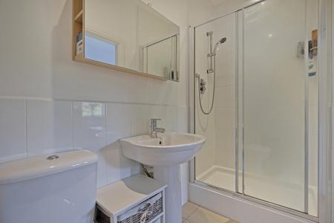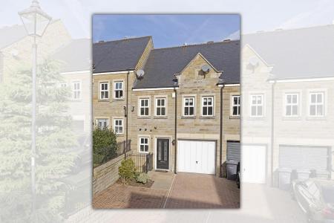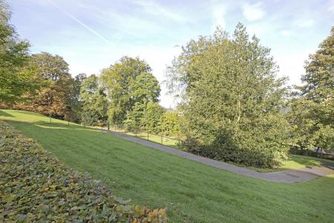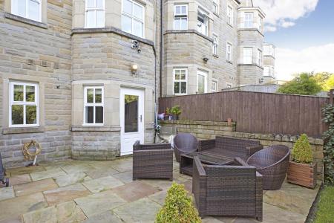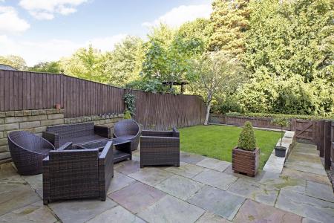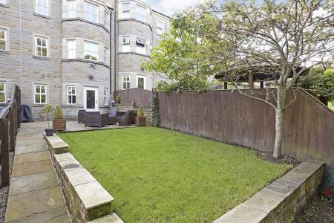- Substantial Four Double Bedroom Town House
- Highly Regarded Convenient Ilkley Location
- Beautiful Recently Fitted Dining Kitchen
- Generous Master Bedroom With En Suite Shower Room
- Immaculately Presented Throughout
- Stunning Wharfe Valley Views
- Garage And Driveway Parking
- Walking Distance To Excellent Schools And Train Station
- Council Tax Band F
4 Bedroom Townhouse for sale in Ilkley
A substantial, four double bedroom family home situated in a highly regarded location close to all the amenities on offer in Ilkley and within walking distance of excellent primary and secondary schools, railway station and Ilkley Moor. Immaculately presented throughout with a recently fitted dining kitchen leading out to the landscaped garden this is a beautiful, ready to move in home.
On the ground floor one enters into a welcoming hallway with doors leading into the lovely lounge with bay window affording fabulous views, a single garage providing ample storage and cloakroom/W.C. A return staircase leads down to the lower ground floor where there is a beautiful, recently installed dining kitchen with a range of integral appliances, high gloss cabinetry incorporating a central island and with a half glazed, uPVC door leading out to the lovely rear garden. There is ample room for a family dining table making this a most sociable, entertaining space. A utility room, shower room and double bedroom/second reception room completes the accommodation on this floor. To the first floor there is a generously proportioned master bedroom with bay window to the rear enjoying wonderful long distance views served by an en suite shower room in addition to the house bathroom and two, further, double bedrooms to the front elevation. Outside the property has driveway parking for a number of vehicles and a delightful, rear garden with good sized patio, ideal for al-fresco dining and entertaining, and an area of level lawn. A wooden gate gives access to the rear where there is a residents' pathway.
Ilkley is a thriving, historical, Yorkshire town, occupying a beautiful setting amidst the unspoilt open countryside of Wharfedale with stunning scenery and the opportunity for rural pursuits. Ilkley boasts an excellent wide range of high-class shops, restaurants, cafés, pubs and everyday amenities including two supermarkets, health centre, library and Playhouse theatre and boutique cinema. llkley has excellent sports and social facilities, which include the Ilkley lido pool and sports clubs for rugby, tennis, golf, cricket, hockey and football. The town benefits from high achieving schools for all ages with both state and private education well catered for including Ilkley Grammar School. Ilkley is an ideal town for the commuter with frequent train services to Leeds and Bradford (around 35 minutes' commute), providing regular connections to London Kings Cross. Leeds Bradford International Airport is just over 11 miles away with national and international services.
The property is within walking distance of Ilkley train station, excellent primary schools, Ilkley Grammar School, Ilkley Moor and the River Wharfe.
With DOUBLE GLAZING THROUGHOUT and GAS FIRED CENTRAL HEATING with approximate room sizes this fabulous family home comprises:
Ground Floor -
Entrance Hall - A composite door with decorative glazed panels opens into a welcoming hallway. Tiled flooring, radiator, doors open into a cloakroom, single garage, useful storage cupboard and lounge. A carpeted staircase with white balustrading leads down to the lower ground floor and up to the first floor landing.
Lounge - 5.6 x 5.1 (18'4" x 16'8") - A beautifully presented, spacious lounge with bay window to the rear enjoying a lovely leafy aspect. Stone fireplace housing a coal effect gas fire, carpeted flooring, radiator.
Wc / Cloakroom - With low level w/c and pedestal handbasin with chrome mixer tap and tiled splashback. Tiled flooring, obscure double glazed window, extractor.
Garage - 6.7 x 2.5 (21'11" x 8'2") - A single garage with up and over door, power and lighting providing ample storage.
Lower Ground Floor -
Hall - A a return, carpeted staircase with white balustrading leads down to the lower ground floor hallway. Doors open into the beautiful, recently fitted dining kitchen, bedroom four/family room, a shower room and utility room. Tiled flooring, radiator, room for an item of furniture. There is further storage in a deep understairs cupboard.
Dining Kitchen - 5.6 x 5.1 (18'4" x 16'8") - Wow! The real hub of this home is the beautifully presented dining kitchen, a most sociable room with a half glazed, uPVC door leading out to the rear garden bringing the outside in in warmer months. Smartly presented, fitted with a range of cashmere, high gloss base and wall units with Quartz worksurfaces and splasbacks incorporating a central island with attractive, pendant lighting providing a spot to sit and enjoy a coffee and a chat. Integral appliances include two, eye-level, electric ovens, induction hob with extractor over, fridge freezer and dishwasher. A one and half bowl stainless steel sink with chrome, mixer tap sits beneath a double glazed window overlooking the garden. Laminate flooring, downlighting, there is ample room for a family dining table and one can imagine many happy times with family and friends here.
Bedroom Four / Family Room - 5.1 x 3.6 (16'8" x 11'9") - A great sized double bedroom/family room to the front elevation with double glazed window, carpeted flooring and radiator. This is a most flexible space which could be a snug, games room, play room or home office.
Utility Room - 2.0 x 1.6 (6'6" x 5'2") - With cashmere, high gloss base and wall units with stainless steel handles, marble effect, laminate worksurface and tiled splashbacks. With space and plumbing for a washing machine and tumble dryer.
Wc/Shower Room - With low level w/c, pedestal handbasin with chrome mixer tap and shower cubicle with thermostatic shower, folding glazed screen and white wall tiling. Complementary floor tiles, extractor.
First Floor -
Landing - A return carpeted staircase with white, timber balustrading leads up from the hallway to the first floor landing. Doors open into three bedrooms, the master having an en suite shower room, and the house bathroom. A hatch gives access to a part boarded loft space providing great storage.
Master Bedroom - 5.7 x 5.1 (18'8" x 16'8") - A beautifully presented master bedroom to the rear of the house with a double glazed bay window in addition to a second window with a green outlook and allowing ample natural light. Carpeted flooring, radiator, ample room for bedroom furniture. Door into:
En Suite Shower Room - Smartly presented with low level w/c, pedestal hand basin with chrome mixer tap and shower cubicle with thermostatic shower, glazed screen and white wall tiling. Complementary floor tiles, extractor.
Bedroom Two - 3.9 x 2.6 (12'9" x 8'6") - A double bedroom to the front elevation with two, double glazed windows, fitted wardrobes, carpeted flooring and radiator.
Bedroom Three - 3.0 x 2.4 (9'10" x 7'10") - A third, double bedroom to the front of the property with two, double glazed windows, carpeted flooring, radiator and recessed wardrobe.
Bathroom - A modern, well presented house bathroom with low level w/c, hand basin with chrome mixer tap, panel bath and separate shower cubicle with thermostatic shower and glazed, folding screen. White wall tiling, complementary floor tiles, downlighting, radiator, extractor.
Outside -
Garden - To the front one finds a border and paved pathway leading to the entrance door whilst to the rear there is a delightful garden with an area of level lawn and good sized patio, ideal for al-fresco dining and entertaining. Smart fencing maintains privacy, a wooden gate to the rear leads to a residents' pathway. Border for planting, mature tree. This is a lovely, private garden perfect for family life.
Driveway Parking - The property is well set back from the road with a block paved driveway providing parking for three vehicles.
Utilities And Services - The property benefits from mains gas, electricity and drainage.
There is Superfast Fibre Broadband available to the property.
Please visit the Mobile and Broadband Checker Ofcom website to check Broadband speeds and mobile 'phone coverage.
Important information
Property Ref: 53199_32602728
Similar Properties
3 Bedroom End of Terrace House | Guide Price £700,000
A beautiful, three bedroom end townhouse with contemporary living dining kitchen with balcony, two further reception roo...
5 Bedroom Detached House | £699,950
A substantial, immaculately presented, contemporary, five bedroom detached family home with level garden, driveway parki...
4 Bedroom Detached House | £699,950
A lovely, four bedroom, detached family home with good sized dining kitchen, lounge with log burning stove and a great s...
Long Meadows, Burley In Wharfedale, Ilkley
4 Bedroom Detached House | £735,000
An immaculately presented, extended, four bedroom, detached family home with beautiful living dining kitchen, three furt...
Bradford Road, Burley In Wharfedale, Ilkley
5 Bedroom Semi-Detached House | £749,950
A substantial, five bedroom, semi detached house with generous living accommodation on all floors including a large, liv...
4 Bedroom Terraced House | £750,000
A beautifully presented, four double bedroom mid terraced property enjoying a fabulous elevated position and lovely, far...

Harrison Robinson (Ilkley)
126 Boiling Road, Ilkley, West Yorkshire, LS29 8PN
How much is your home worth?
Use our short form to request a valuation of your property.
Request a Valuation

