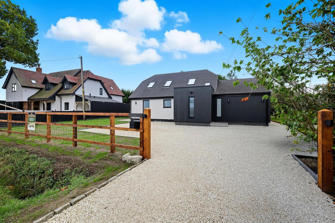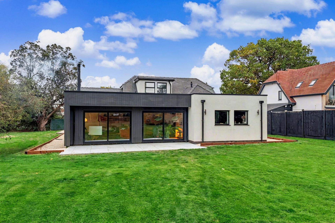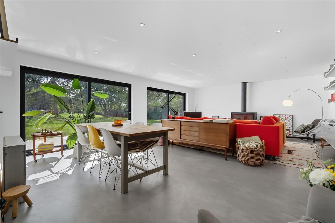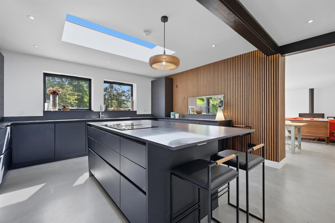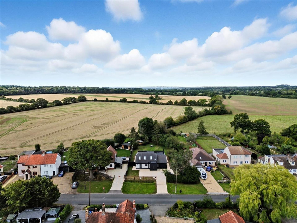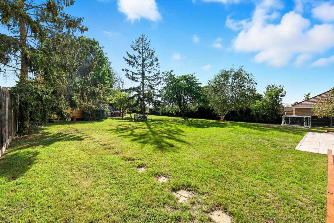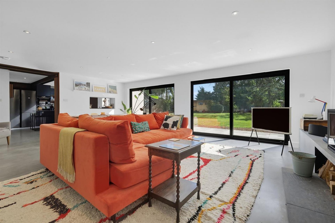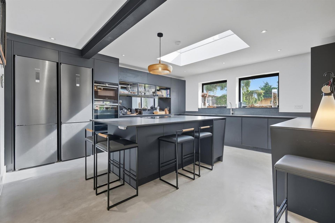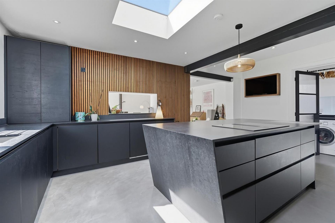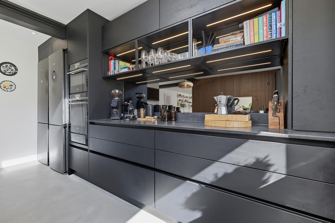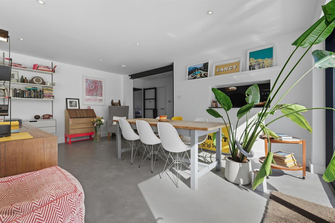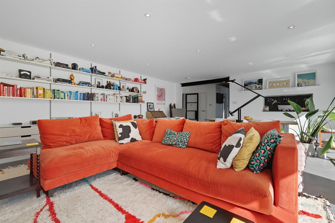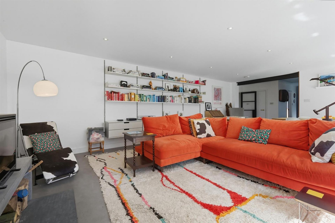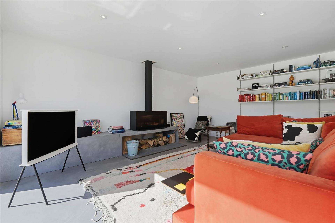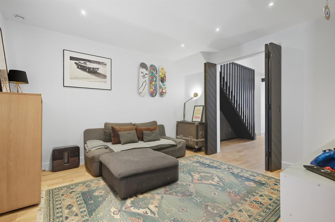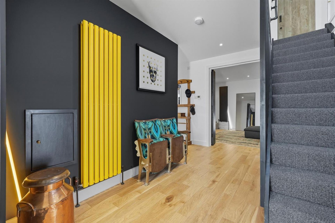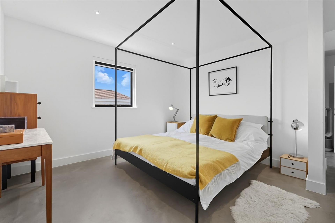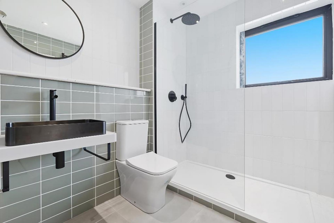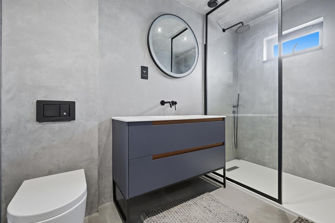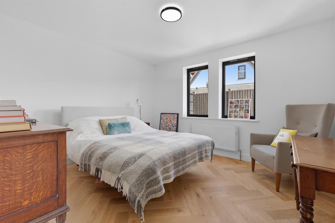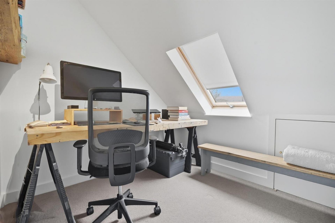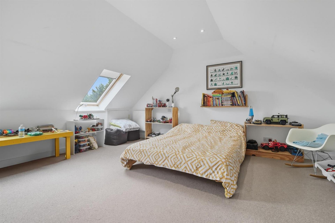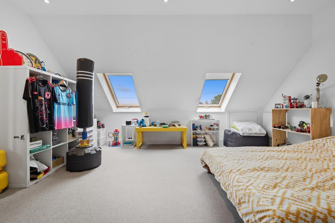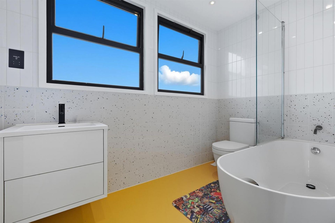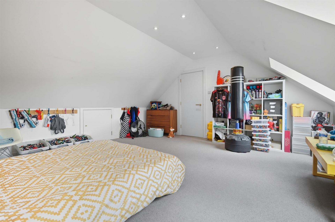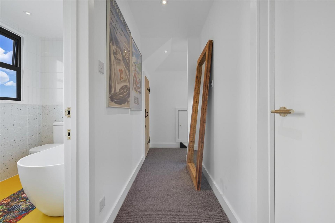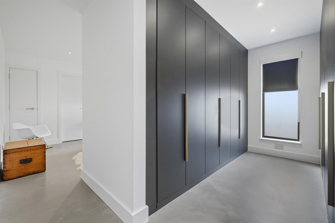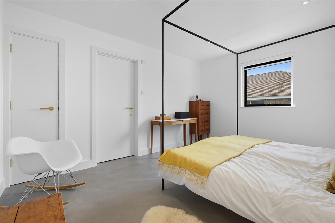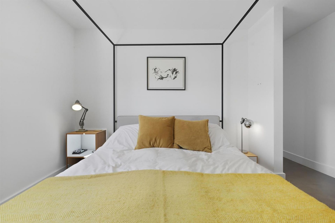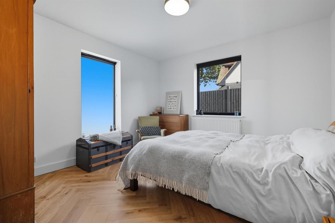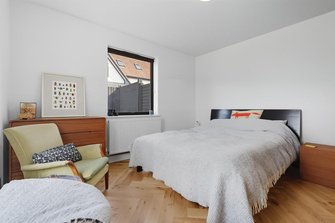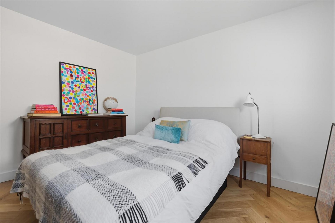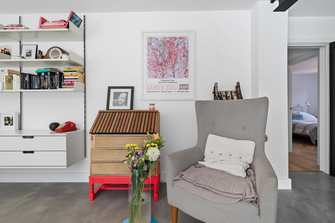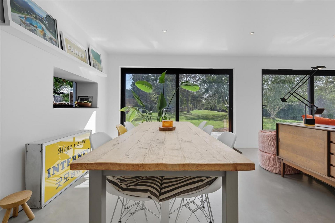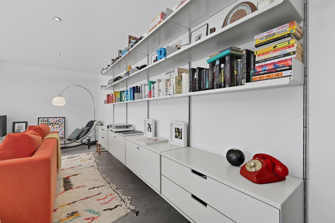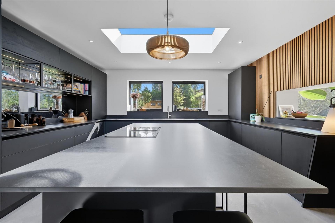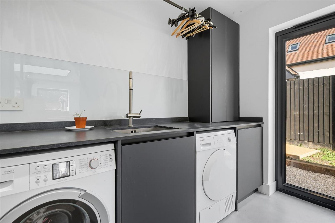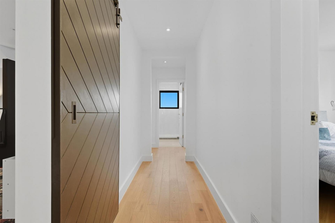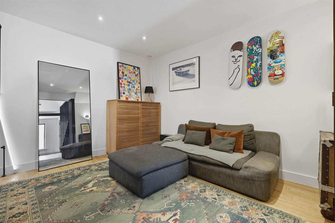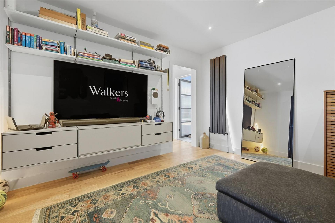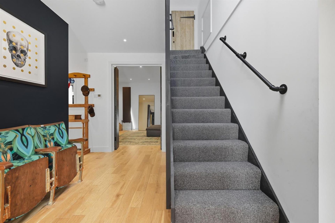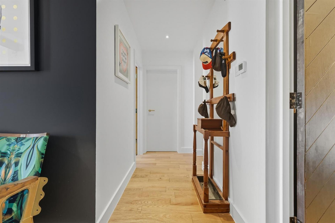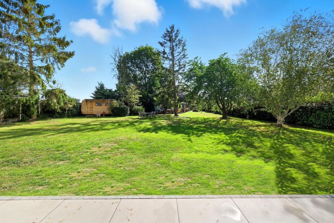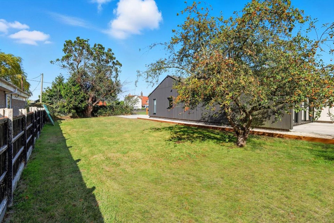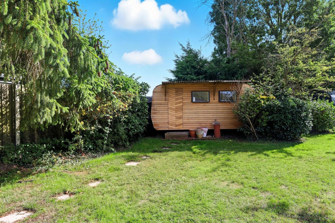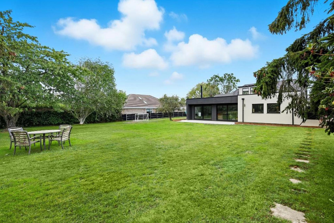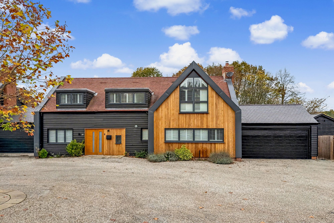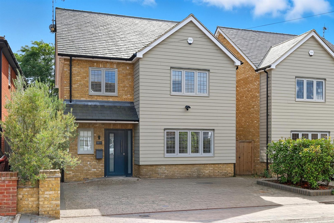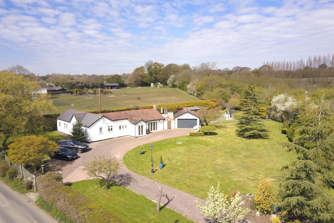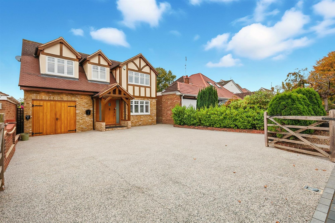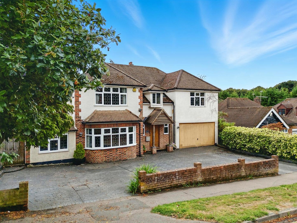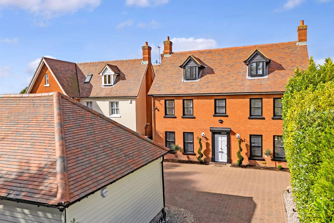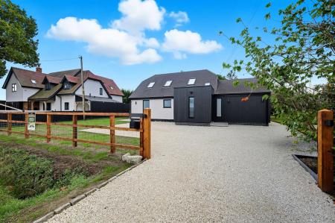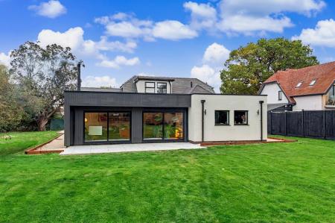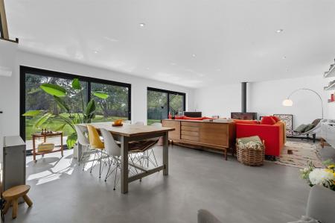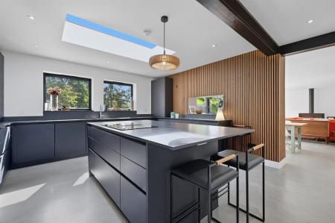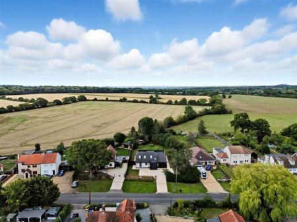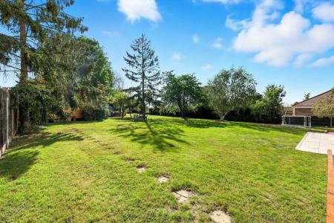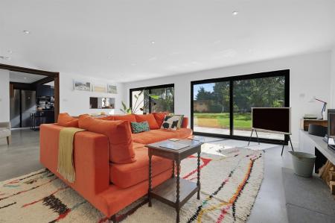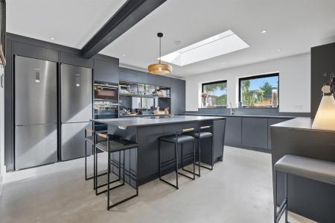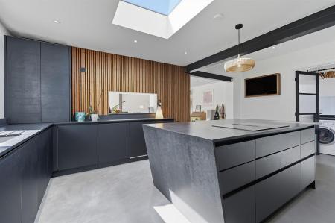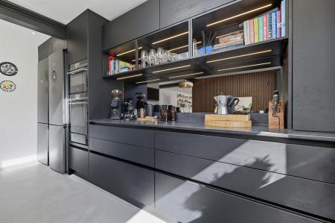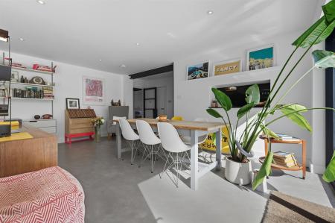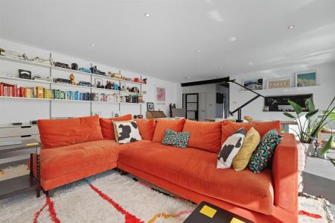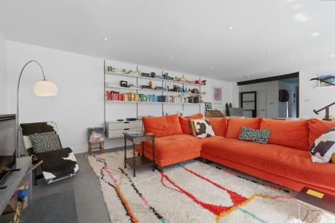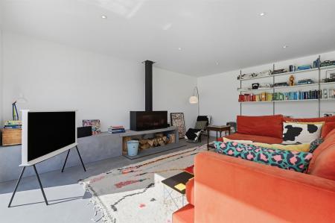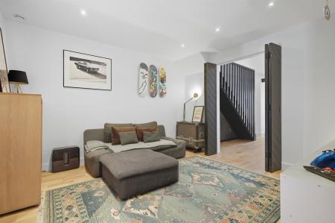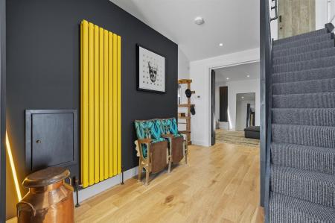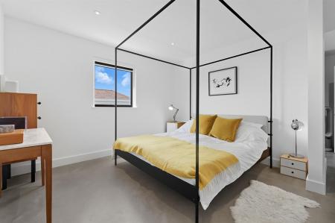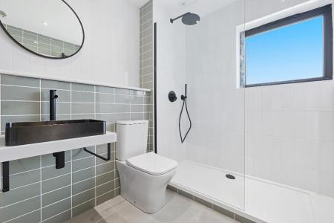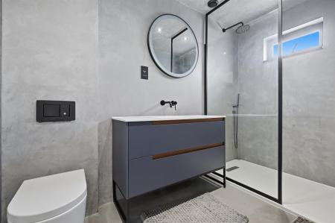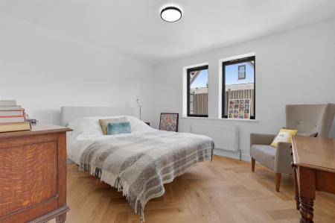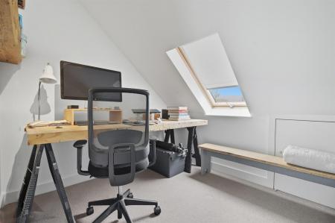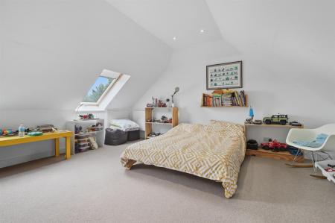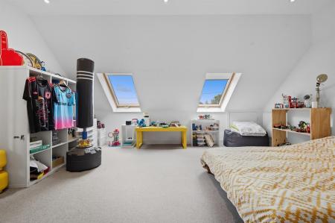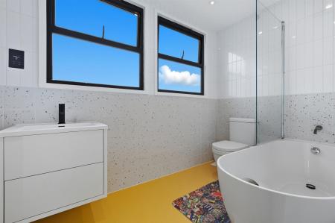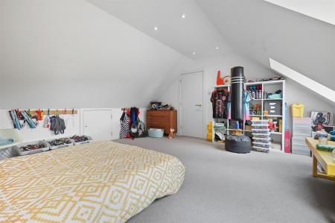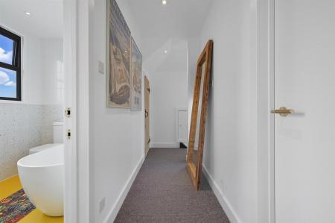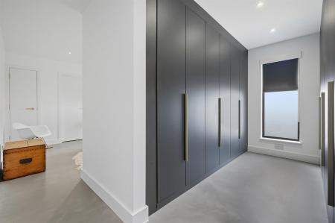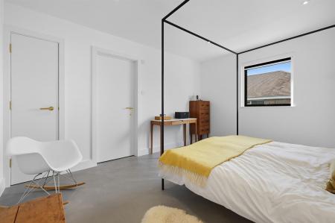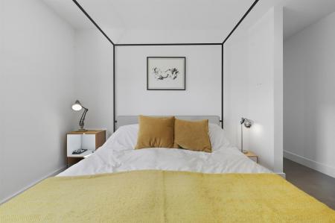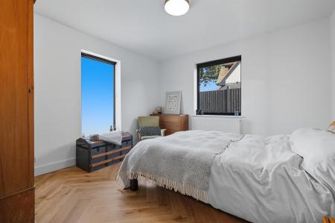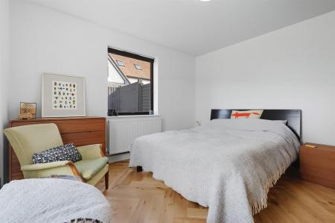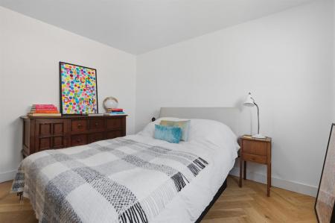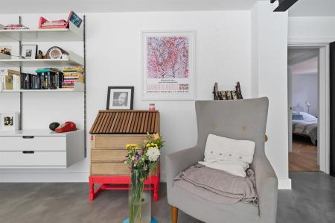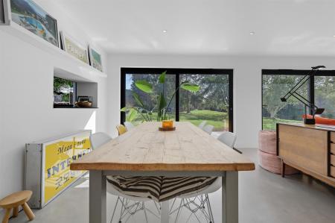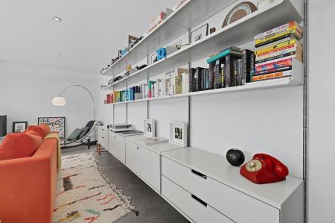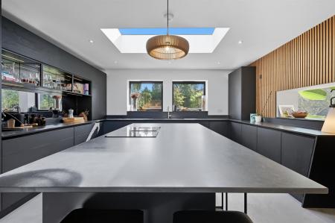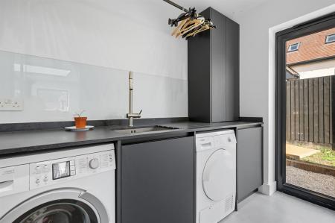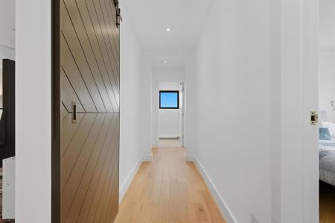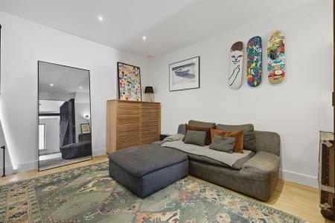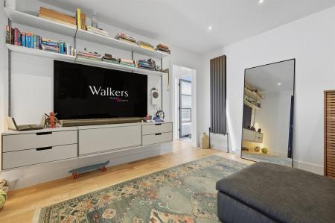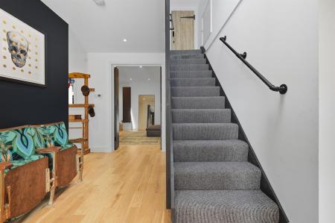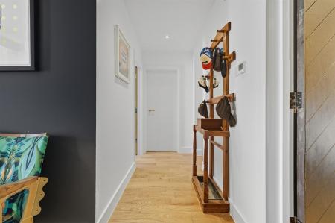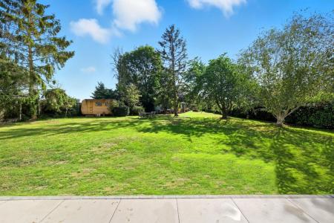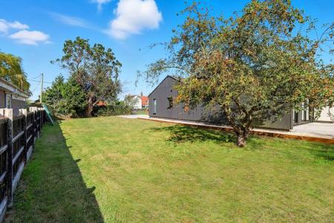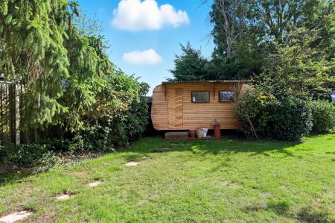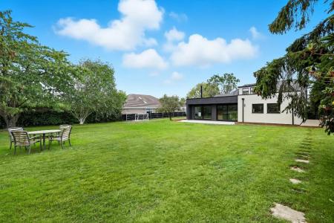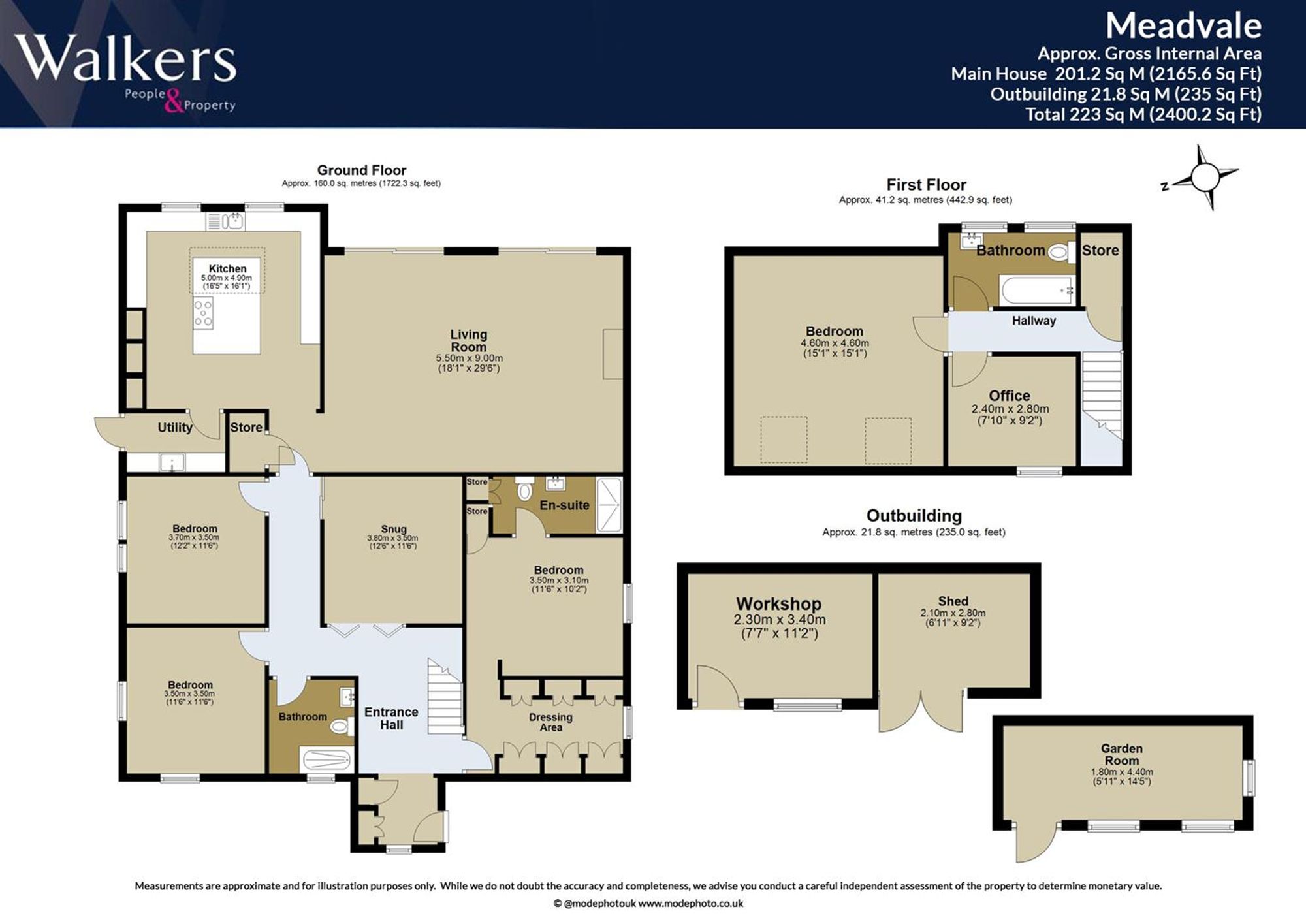5 Bedroom House for sale in Ingatestone
A beautiful and distinctive five bedroom contemporary family home of approximately 2100sq ft set within its own boundary of circa one acre. This property has been thoughtfully designed to maximise space, comfort, and natural light. It has undergone a comprehensive programme of refurbishment over the past five years, resulting in a rare blend of character and contemporary style, perfectly suited to modern living.
A central entrance hallway with fitted wardrobes and practical understairs storage leads into the heart of the home, where a snug provides a warm and inviting retreat. The luxury principal bedroom suite is conveniently located on the ground floor, featuring fitted storage and a stylish en-suite shower room. Two further ground-floor bedrooms and a family bathroom make this an ideal layout for downsizers seeking step-free living, families with younger children, or those requiring guest accommodation.
At the centre of the home lies a stunning open-plan kitchen, breakfast, and dining space, finished with polished concrete flooring and equipped with high-quality Siemens and Miele appliances, a Bora hob with downdraft extractor, drinks fridge, and Quooker hot/cold/sparkling tap. This sociable space flows seamlessly into the dual-aspect lounge, where two sets of double doors open directly onto the rear terrace and garden, creating a strong connection between indoors and outdoors. A separate utility room completes the ground floor accommodation.
Upstairs, two further double bedrooms offer flexibility for family, guests, or home working — one enjoying dual-aspect windows, and the other Velux windows to the front. A stylish family bathroom with bath, WC, and wash hand basin serves this level, while ample eaves storage provides additional practicality.
Outside, the property really comes into its own. The grounds extend to approaching one acre (STLS), with expansive lawns, established planting and excellent privacy. A high-quality detached garden building currently arranged as a bar / entertainment space with bi-fold doors onto the terrace provides a superb venue for parties, hobbies or a gym.
A further detached office / studio offers a quiet, dedicated workspace away from the main house – ideal for those working from home or running a small business (subject to any necessary consents).
To the front, the long driveway provides an impressive approach with ample parking and turning for multiple vehicles.
Situated within easy reach of Blackmore’s village green, shops and pubs, and well placed for Brentwood, Chelmsford and major road and rail links, this is a rare opportunity to acquire a stylish, turn-key home in a substantial, private plot.
Viewing is highly recommended to appreciate the setting, space and specification on offer.
Energy Efficiency Current: 80.0
Energy Efficiency Potential: 82.0
Property Ref: a04678c8-48c4-455b-90ad-78cc1ad787f6
Similar Properties
4 Bedroom Detached House | Guide Price £1,150,000
Built approximately four years ago by a highly reputable local developer, this exceptional detached family home is prese...
4 Bedroom House | £1,125,000
A contemporary detached home in the heart of Stock, arranged over three floors and designed with modern living in mind....
Lower Stock Road, West Hanningfield
3 Bedroom Detached House | Guide Price £1,100,000
Situated in a quiet country lane in the village of West Hanningfield, on a beautiful unoverlooked plot of approximately...
4 Bedroom Detached House | £1,195,000
An impressive and beautifully presented four-bedroom detached family home, thoughtfully improved and extended in recent...
5 Bedroom Detached House | £1,250,000
Located on a desirable crescent between Shenfield & Brentwood, this detached home blends generous living space with comf...
5 Bedroom Detached House | Guide Price £1,250,000
GUIDE PRICE £1,250,000 - £1,300,000 This striking contemporary home extends to over 2,500 sq ft, offering beautifully pr...

Walkers People & Property (Ingatestone)
90 High Street, Ingatestone, Essex, CM4 9DW
How much is your home worth?
Use our short form to request a valuation of your property.
Request a Valuation
