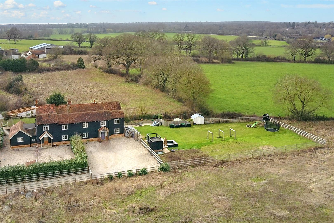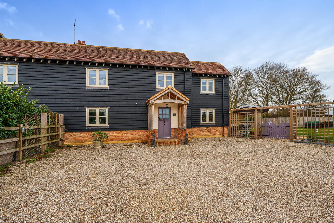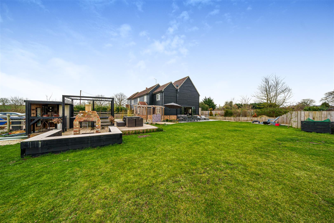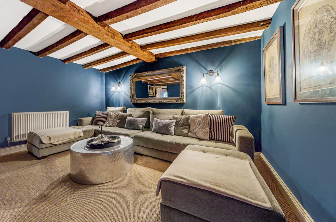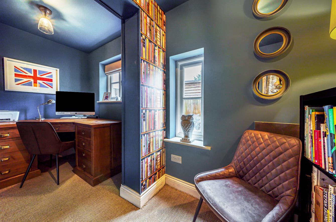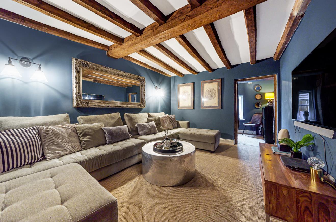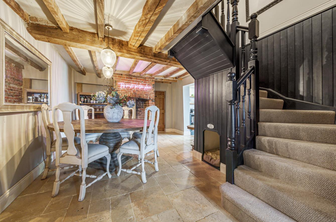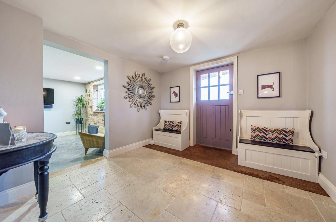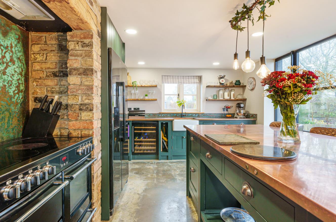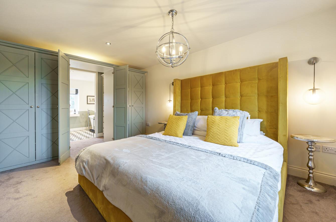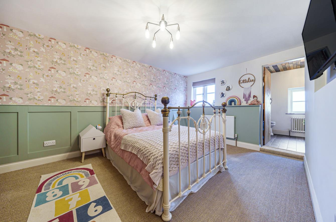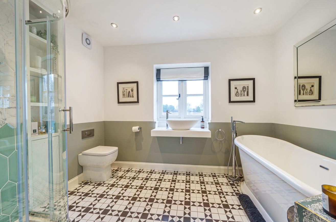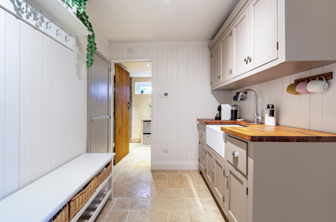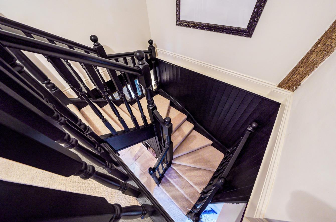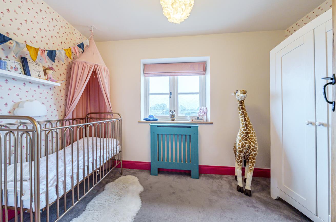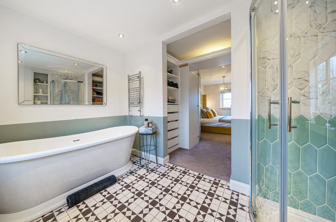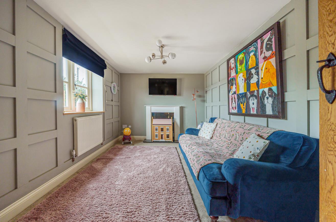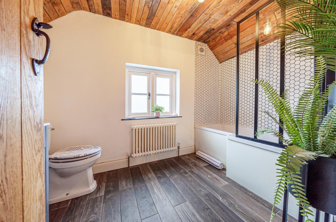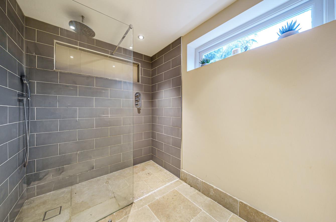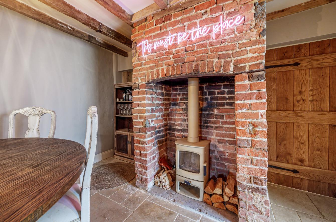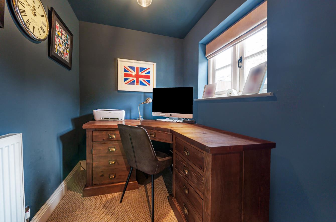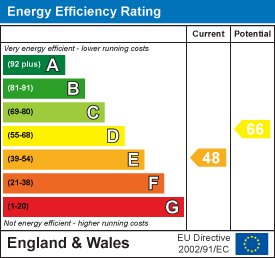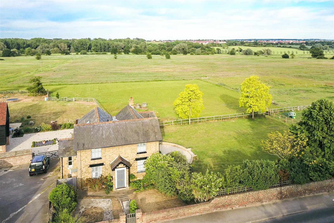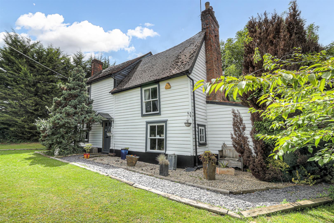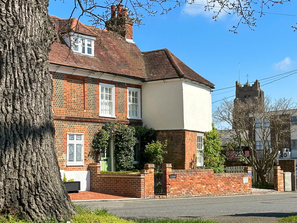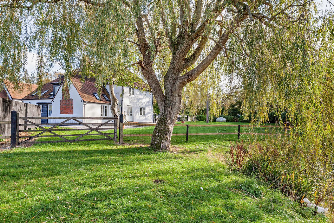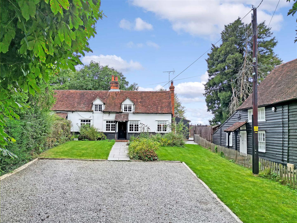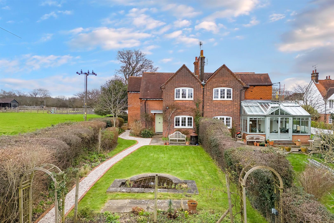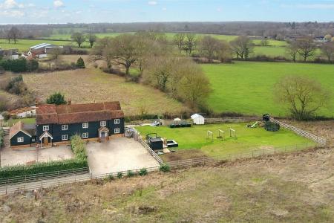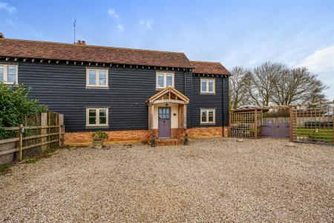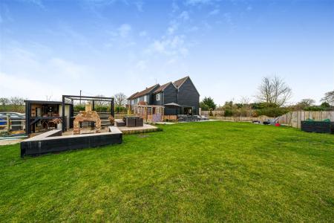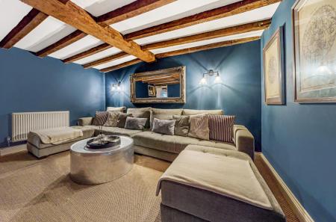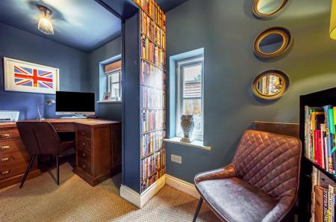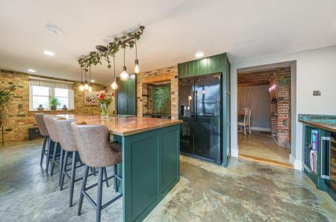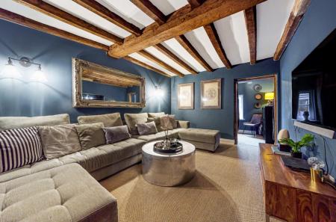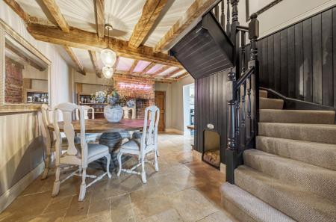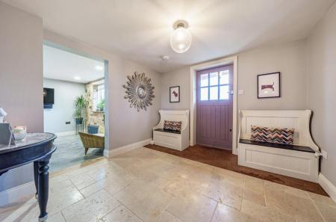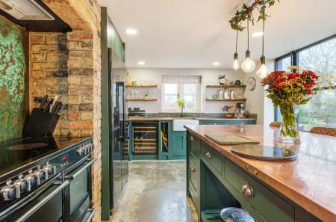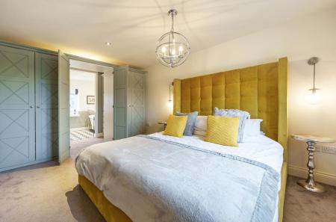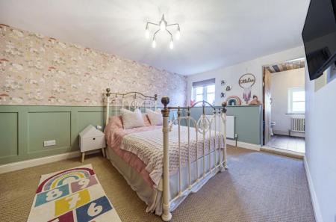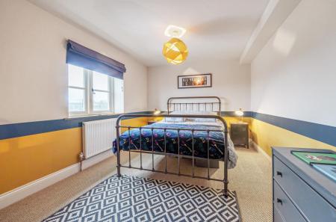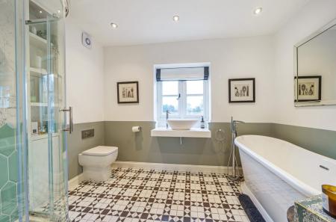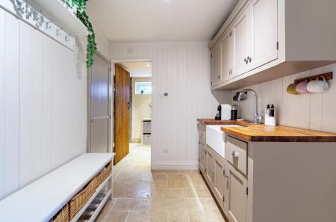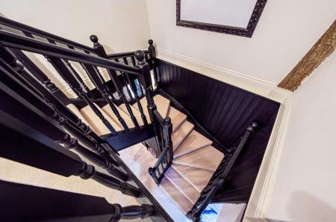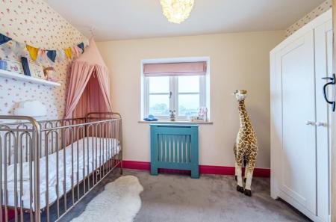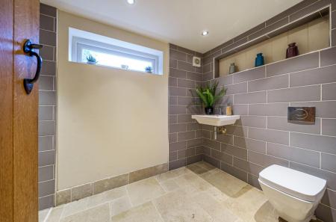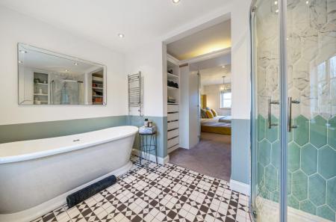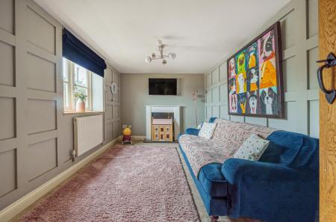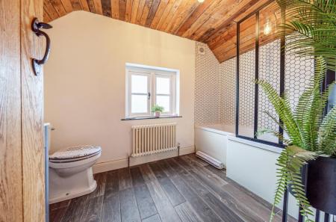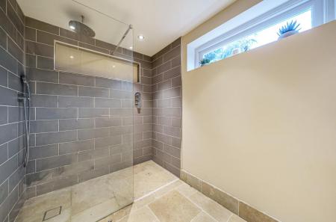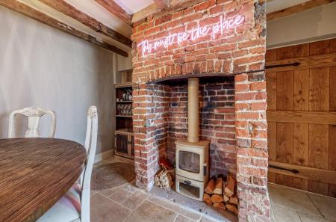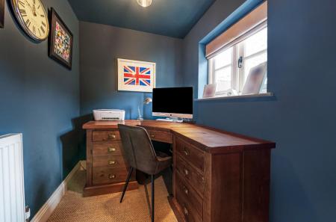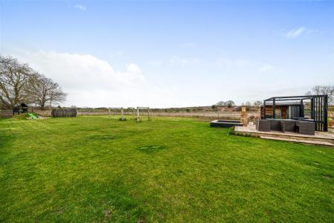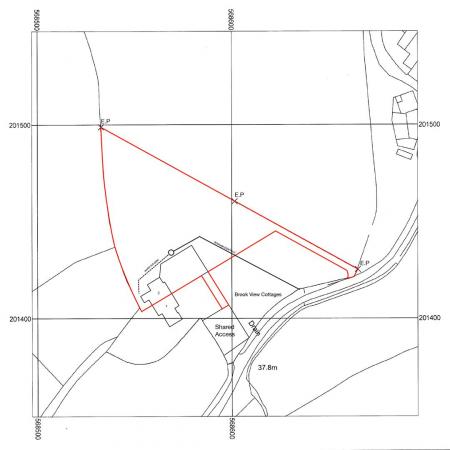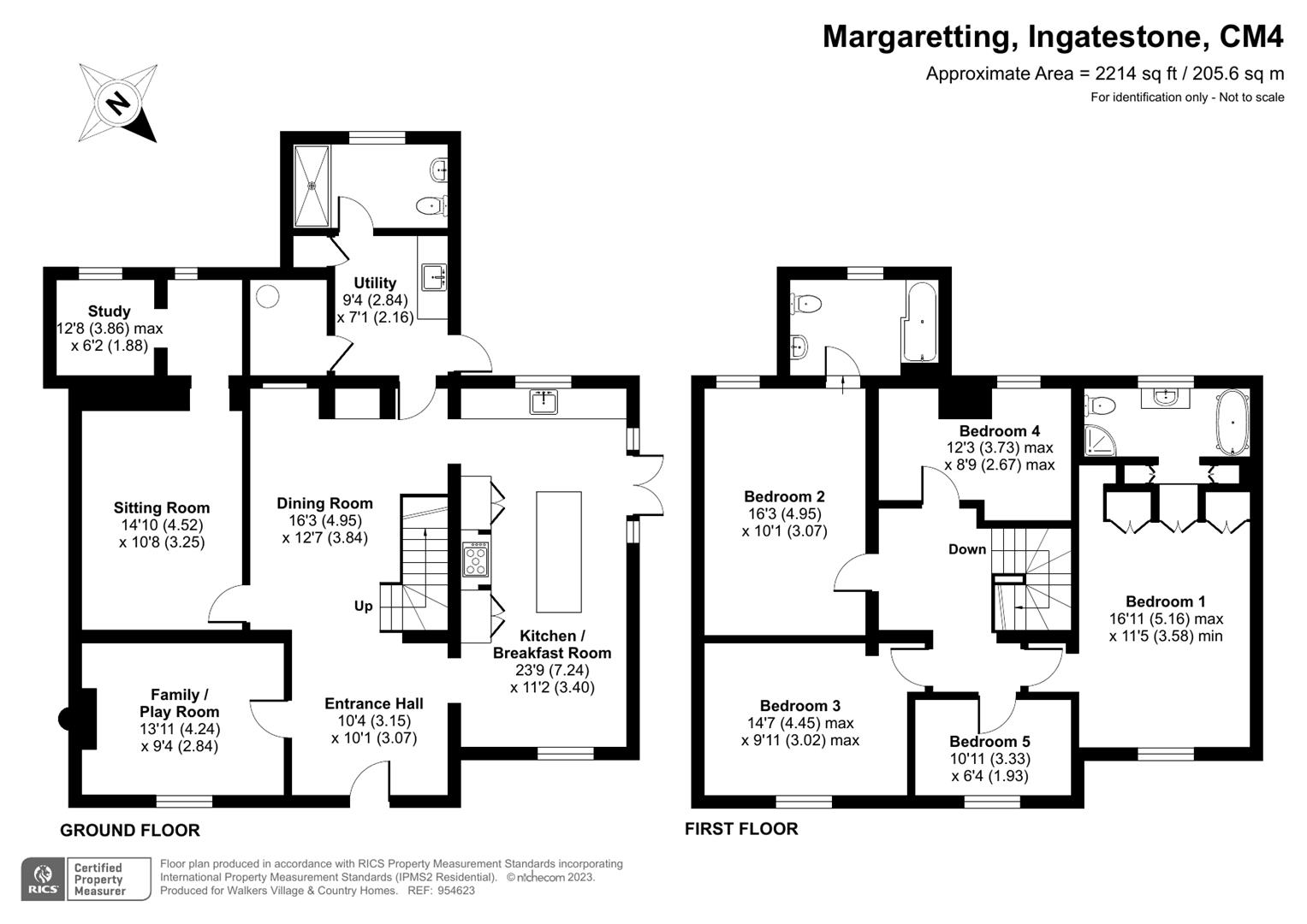5 Bedroom Semi-Detached House for sale in Ingatestone
GUIDE PRICE £900,000 - £950,000
Located in the envious and picturesque position of Margaretting Tye, with far reaching views across the abutting countryside is this truly immaculately presented and extended character home, offering over 2,100 sqft of unparalleled accommodation comprising five bedrooms and several receptions. Situated on a plot of 1.25 acres STLS, this home has been thoughtfully designed for ease of family living whilst encapsulating the feels of the property's originality and its surroundings. Approached via gated access into a sweeping shingled driveway, providing parking for numerous vehicles and open through to the landscaped gardens both to the side and rear. To the front the land continues, giving an uninterrupted vista and ideal for those who enjoy outdoor pursuits. On entering you are immediately charmed by the bright, contemporary feel, commencing with a spacious and welcoming hallway, having travertine flagstone flooring and open into the family dining hall with exquisite open fireplace with log burning stove. The home flows beautifully into the kitchen/breakfast room being dual aspect with aluminium double doors onto the side garden, being bespoke built and arranged around a stunning central copper topped breakfast island. Feature exposed brick walls and a polished concrete floor provide a wonderful back drop to the Belling Range Oven, other appliances to remain include the integrated dishwasher and wine cooler. A separate large utility room has ample space for laundry appliances, together with a butler sink and boiling water tap and stable door to the side. Leading from here is the fully tiled wet room/shower room with large walk-in shower.
Entrance Hall - 3.15m x 3.07m (10'4 x 10'1) -
Dining Room - 4.95m x 3.84m (16'3 x 12'7) -
Kitchen/Breakfast Room - 7.24m x 3.40m (23'9 x 11'2) -
Sitting Room - 4.52m x 3.25m (14'10 x 10'8) -
Family/Play Room - 4.24m x 2.84m (13'11 x 9'4) -
Study - 3.86m x 1.88m (12'8 x 6'2) -
Utility - 2.84m x 2.16m (9'4 x 7'1) -
Shower Room -
Stairs Leading To -
Bedroom One - 5.16m x 3.48m (16'11 x 11'5) -
En-Suite Bathroom -
Bedroom Two - 4.95m x 3.07m (16'3 x 10'1) -
En-Suite Bath -
Bedroom Three - 4.45m x 3.02m (14'7 x 9'11) -
Bedroom Four - 3.73m x 2.67m (12'3 x 8'9 ) -
Bedroom Five - 3.33m x 1.93m (10'11 x 6'4) -
Important information
Property Ref: 588921_32692616
Similar Properties
Main Road, Broomfield, Chelmsford
4 Bedroom Detached House | Guide Price £900,000
GUIDE PRICE £900,000 - £950,000A wonderful, recently extended and much improved Victorian farmhouse situated on a plot o...
5 Bedroom Detached House | Guide Price £900,000
Located in a sought-after area within Billericay, within walking distance of the High Street and station, this Grade II...
3 Bedroom Semi-Detached House | Guide Price £795,000
Circa 1750 - A delightful, Grade II Listed, 18th Century cottage situated in the very heart of Ingatestone in highly sou...
4 Bedroom Detached House | £1,000,000
A magnificent grade II listed farmhouse set on a plot of just under one acre (stls) including a lake, offering over 2,60...
Dark Lane, Great Warley, Brentwood
4 Bedroom Semi-Detached House | Guide Price £1,000,000
GUIDE PRICE £1,000,000-£1,100,000Nestled within approximately 1/3 of an acre of land, this delightful historical residen...
3 Bedroom Semi-Detached House | Guide Price £1,000,000
*GUIDE PRICE £1,000,000 - £1,100,000*A beautifully presented, traditional, late 1800's cottage boasting a plot in excess...
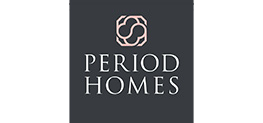
Period Homes (Ingatestone)
High Street, Ingatestone, Essex, CM4 9DW
How much is your home worth?
Use our short form to request a valuation of your property.
Request a Valuation
