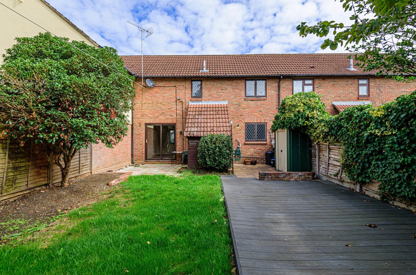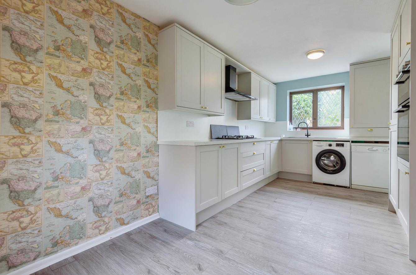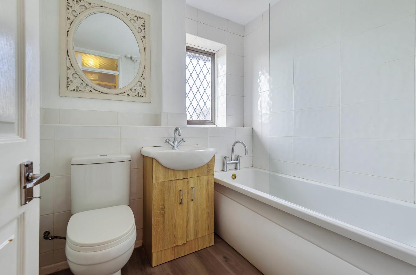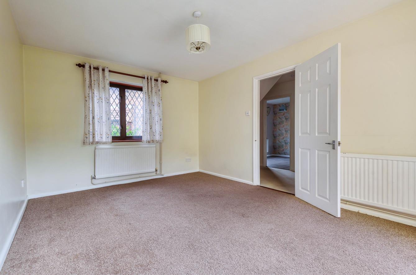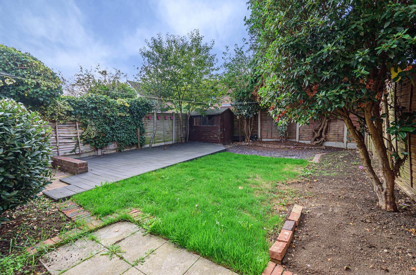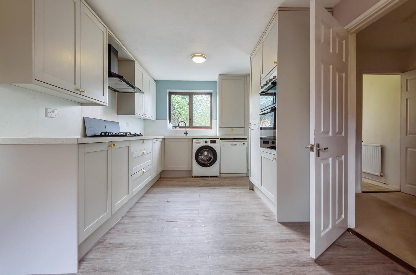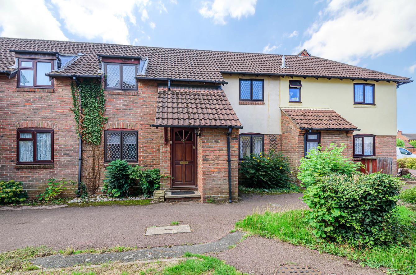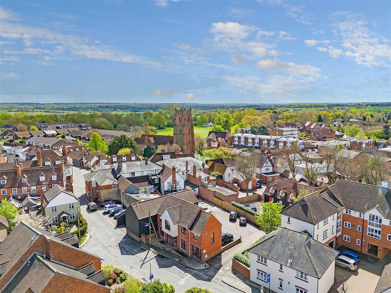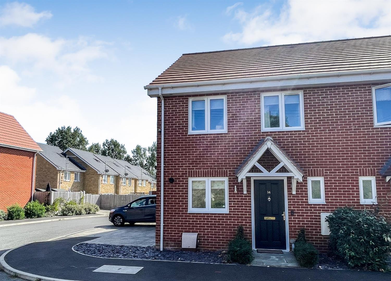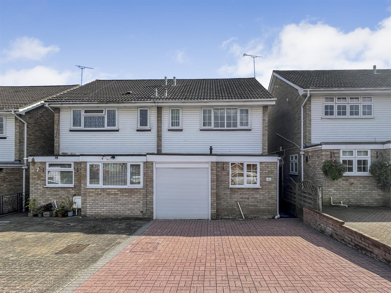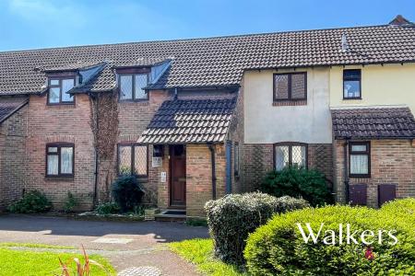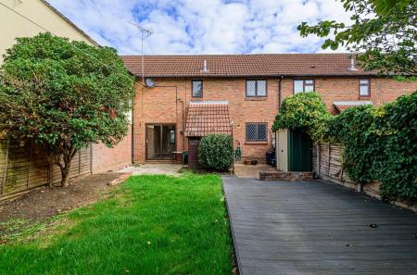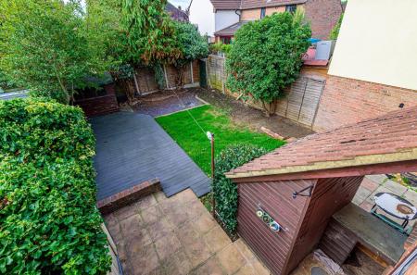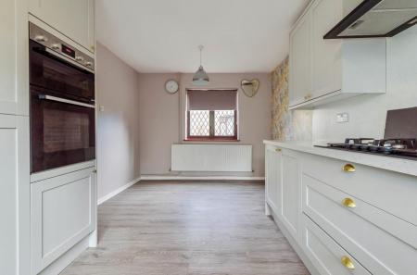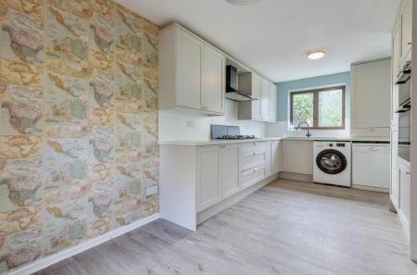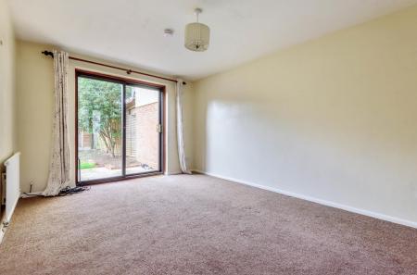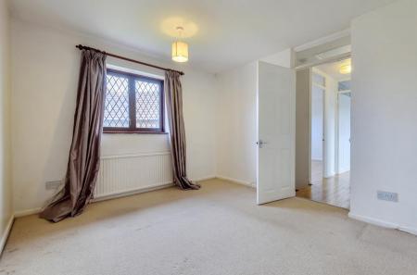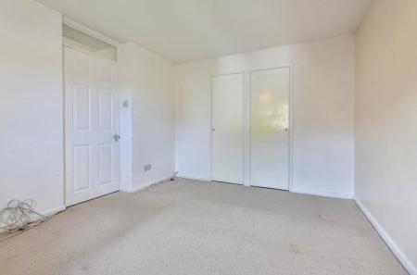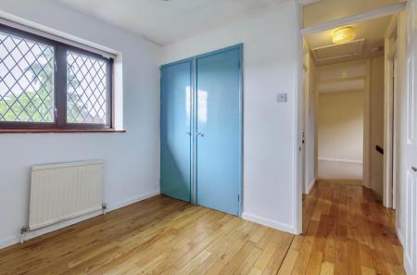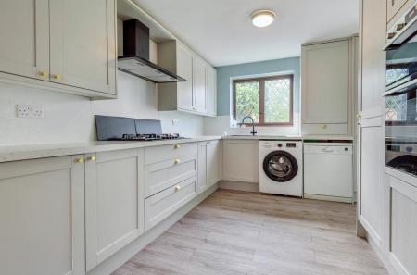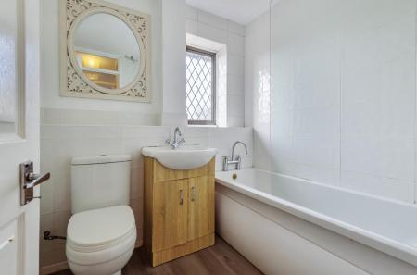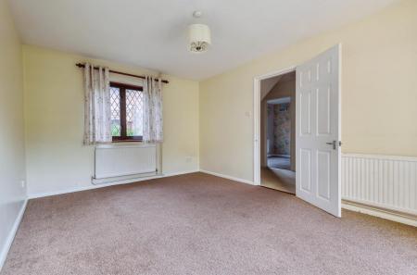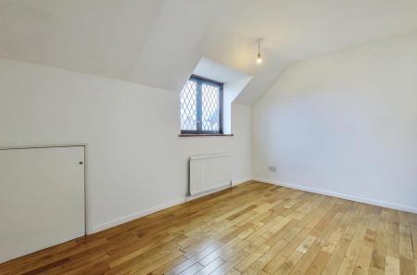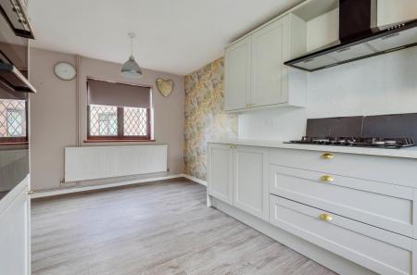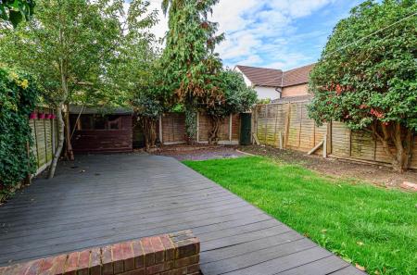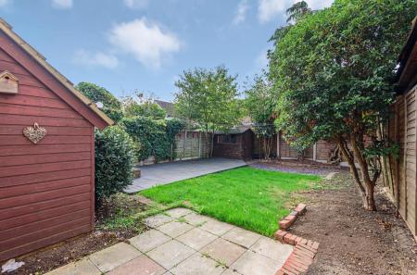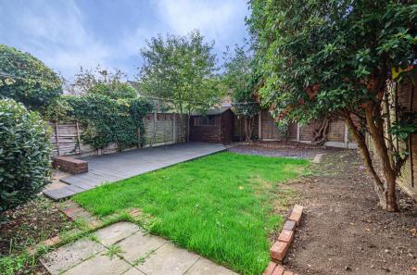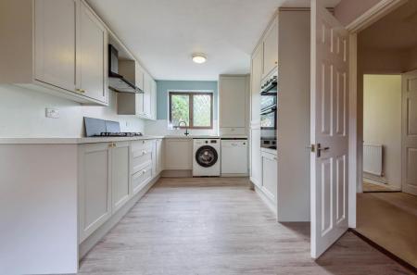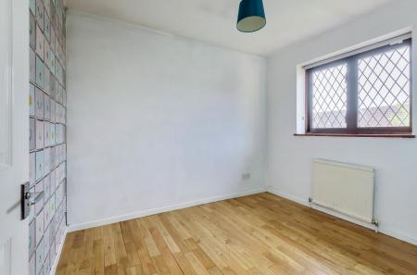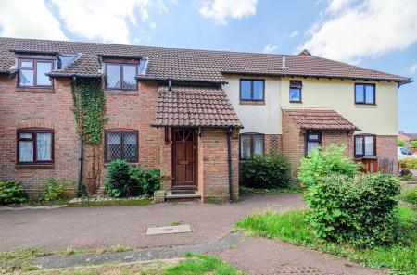3 Bedroom Terraced House for sale in Ingatestone
OFFERED WITH NO ONWARD CHAIN.
Located in a convenient central position within walking distance of the centre of Ingatestone village, well respected local schools and amenities is this spacious three-bedroom family home. Situated in a quiet walkway at the end of a cul-de-sac with the advantage of a well-proportioned kitchen/dining room and ground floor cloakroom. In addition, the property offers off street parking via way of communal parking in a designated area.
The home commences with a bright and welcoming entrance hallway which leads into the kitchen/dining room, fitted with an extensive range of high-quality kitchen cabinetry comprising a range of integrated appliances including a fridge/freezer, double oven, freestanding washing machine, dishwasher and gas hob. There is ample room for a family dining table overlooking the front elevation. There is an inner lobby with door to the garden. The sitting room is dual aspect with sliding doors onto the rear garden. The ground floor is completed by a ground floor cloakroom.
To the first floor there are three good size bedrooms, with both bedroom one and two offering fitted storage. These are served by the three-piece family bathroom with a shower over the bath also.
To the exterior the garden commences with a good size patio area and additional decked area ideal for outdoor dining and entertaining. The remainder of the garden is laid to lawn and bordered with mature planting. There is also a convenient storage shed.
A well presented and spacious home in an excellent quiet position, which needs to be viewed to appreciate the size and level of accommodation on offer. Please call Tania to arrange a professional accompanied viewing at your earliest convenience.
Store -
Entrance Hall -
Sitting Room - 4.45m x 3.18m (14'7 x 10'5) -
Cloakroom -
Kitchen/Dining Room - 5.33m x 2.90m (17'6 x 9'6) -
Stairs Leading To -
Bedroom One - 3.66m x 3.20m (12'0 x 10'6) -
Bedroom Two - 3.84m x 2.51m (12'7 x 8'3) -
Bedrrom Three - 2.84m x 2.39m (9'4 x 7'10) -
Bathroom -
Shed - 1.83m x 1.07m (6'0 x 3'6) -
Garden Approximate - 12.19m x 8.20m (40' x 26'11) -
Important information
Property Ref: 58892_31814874
Similar Properties
Cotswold Gardens, Hutton, Brentwood
3 Bedroom Terraced House | £425,000
Having been completely renovated by the current owners this three bedroom family home now boasts bright and modern accom...
3 Bedroom Apartment | £425,000
Located in the centre of Ingatestone village, nestled amongst amenities, within easy walking distance of the mainline Ra...
Elliots Close, West Horndon, Brentwood
3 Bedroom Semi-Detached House | £425,000
Built only four years ago, offering the remaining six years NHBC warranty, a fantastic three double bedroom semi detache...
4 Bedroom Semi-Detached Bungalow | Guide Price £440,000
OFFERED WITH NO ONWARD CHAINLocated in a quiet no through road within walking distance of Ingatestone village, amenities...
South Court, Summerfields, Ingatestone
2 Bedroom Mews House | £450,000
A rare chance to buy a two bedroom, duplex Coach House set in the centre of Ingatestone village overlooking the village...
Viking Way, Pilgrims Hatch, Brentwood
3 Bedroom Semi-Detached House | Offers Over £450,000
A beautiful and well presented, three bedroom family home, having been refurbished and well maintained by the present ow...

Walkers People & Property (Ingatestone)
90 High Street, Ingatestone, Essex, CM4 9DW
How much is your home worth?
Use our short form to request a valuation of your property.
Request a Valuation

