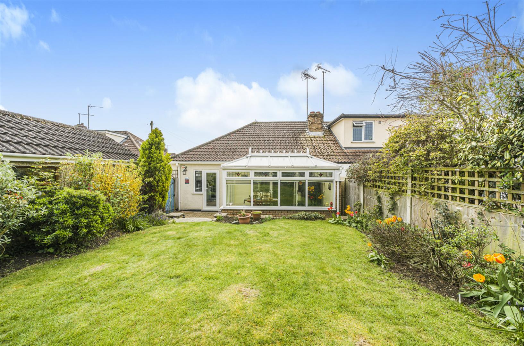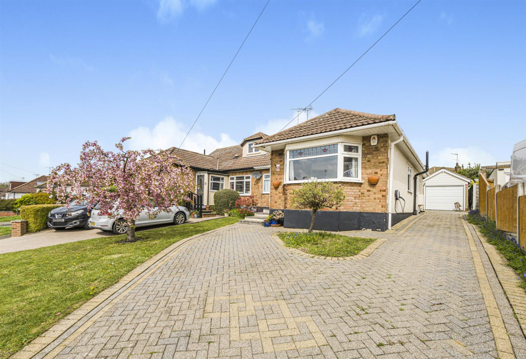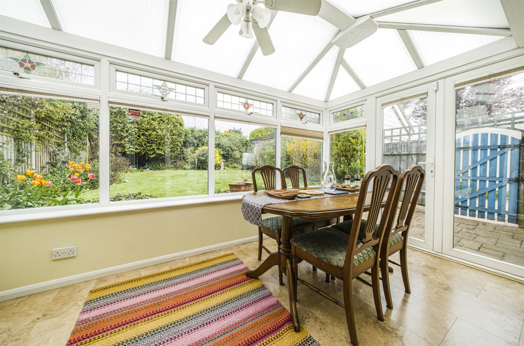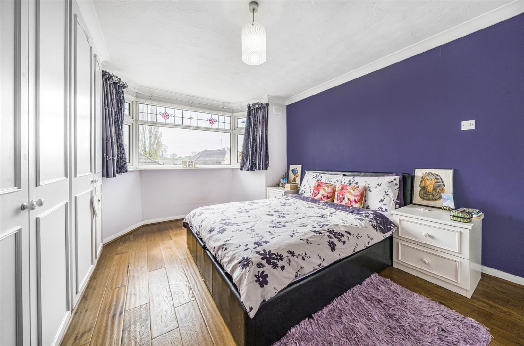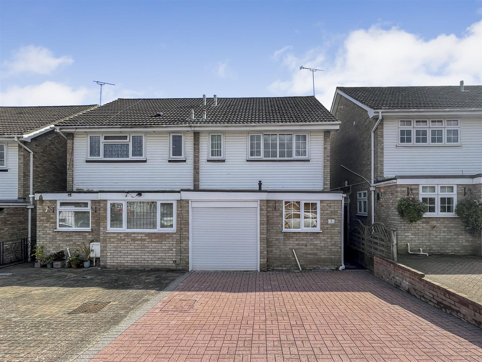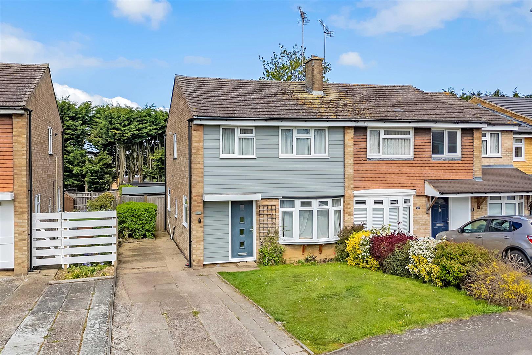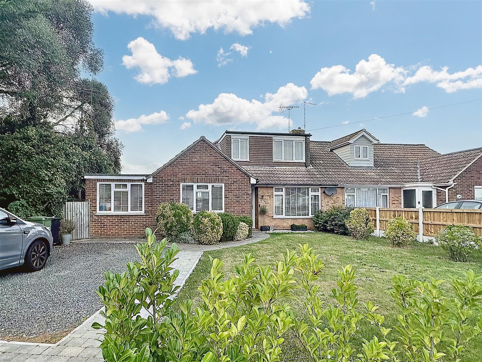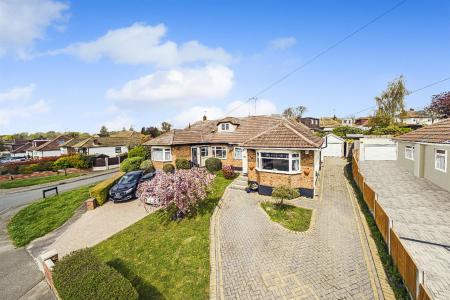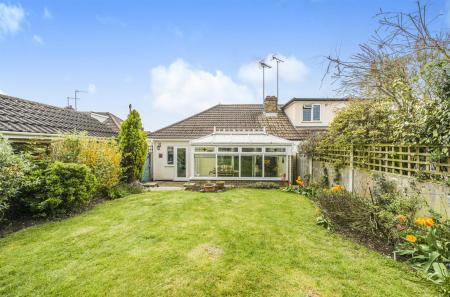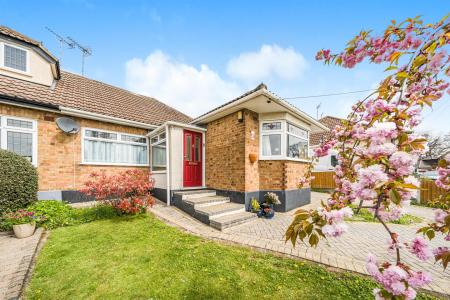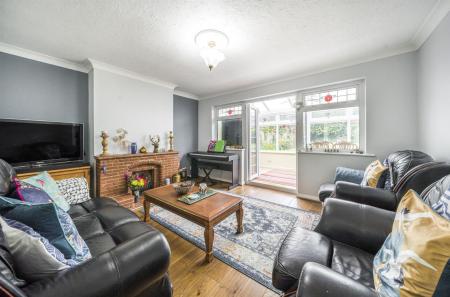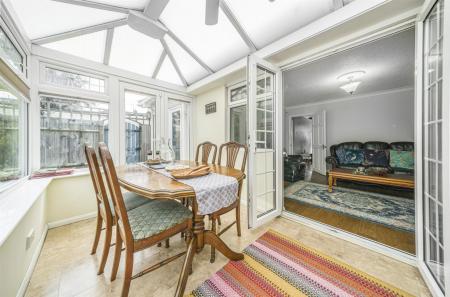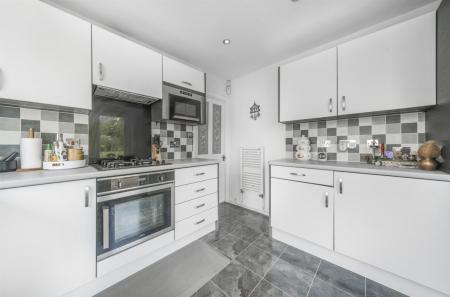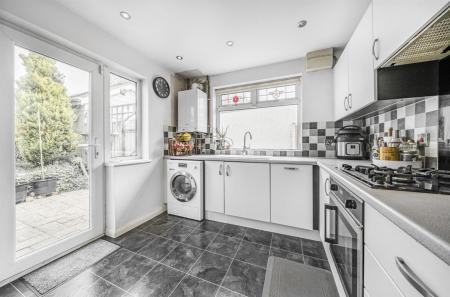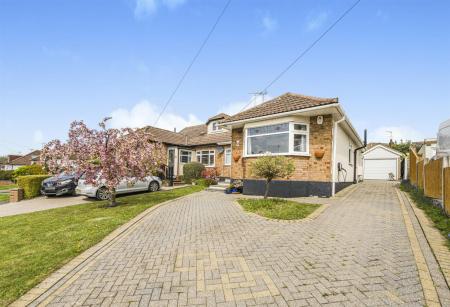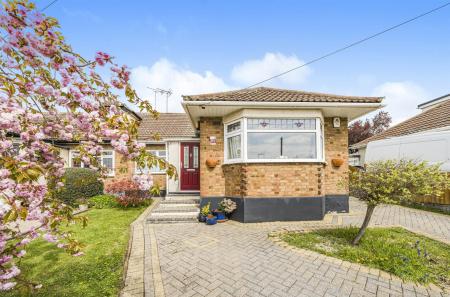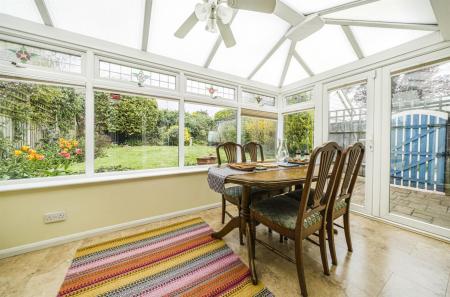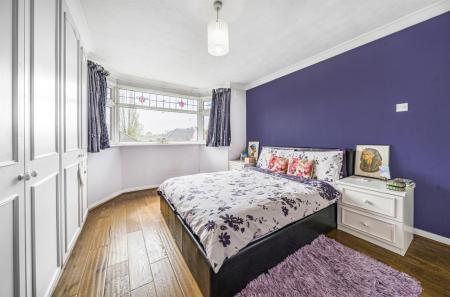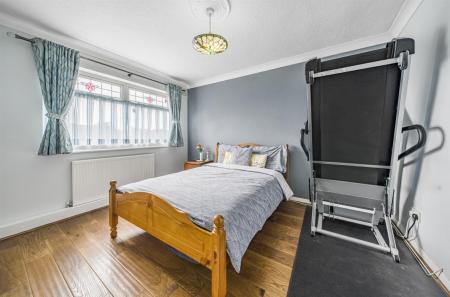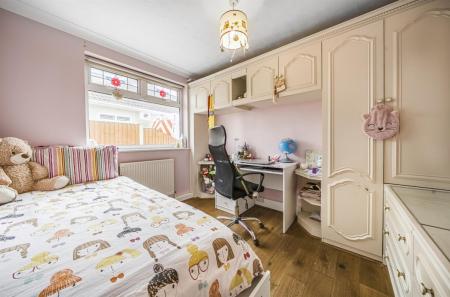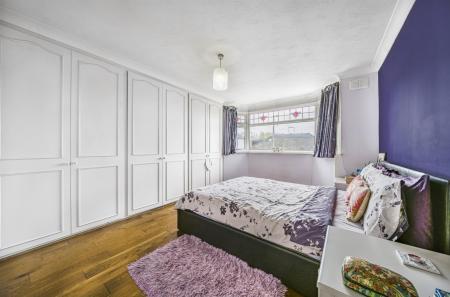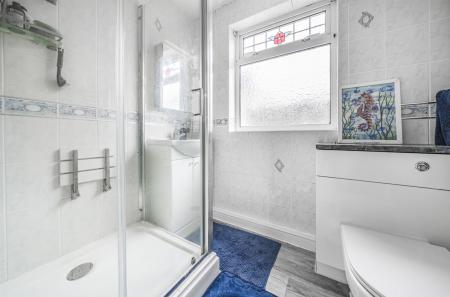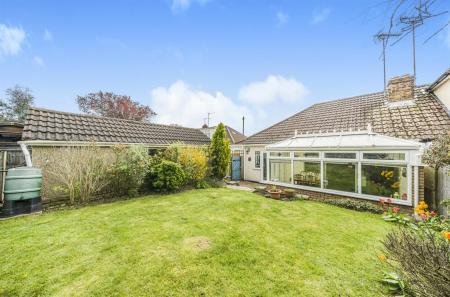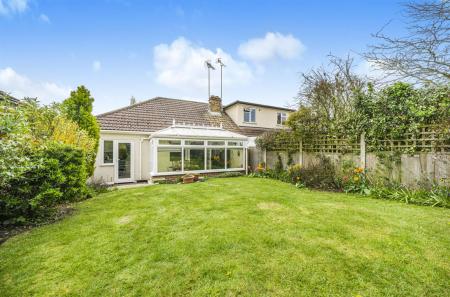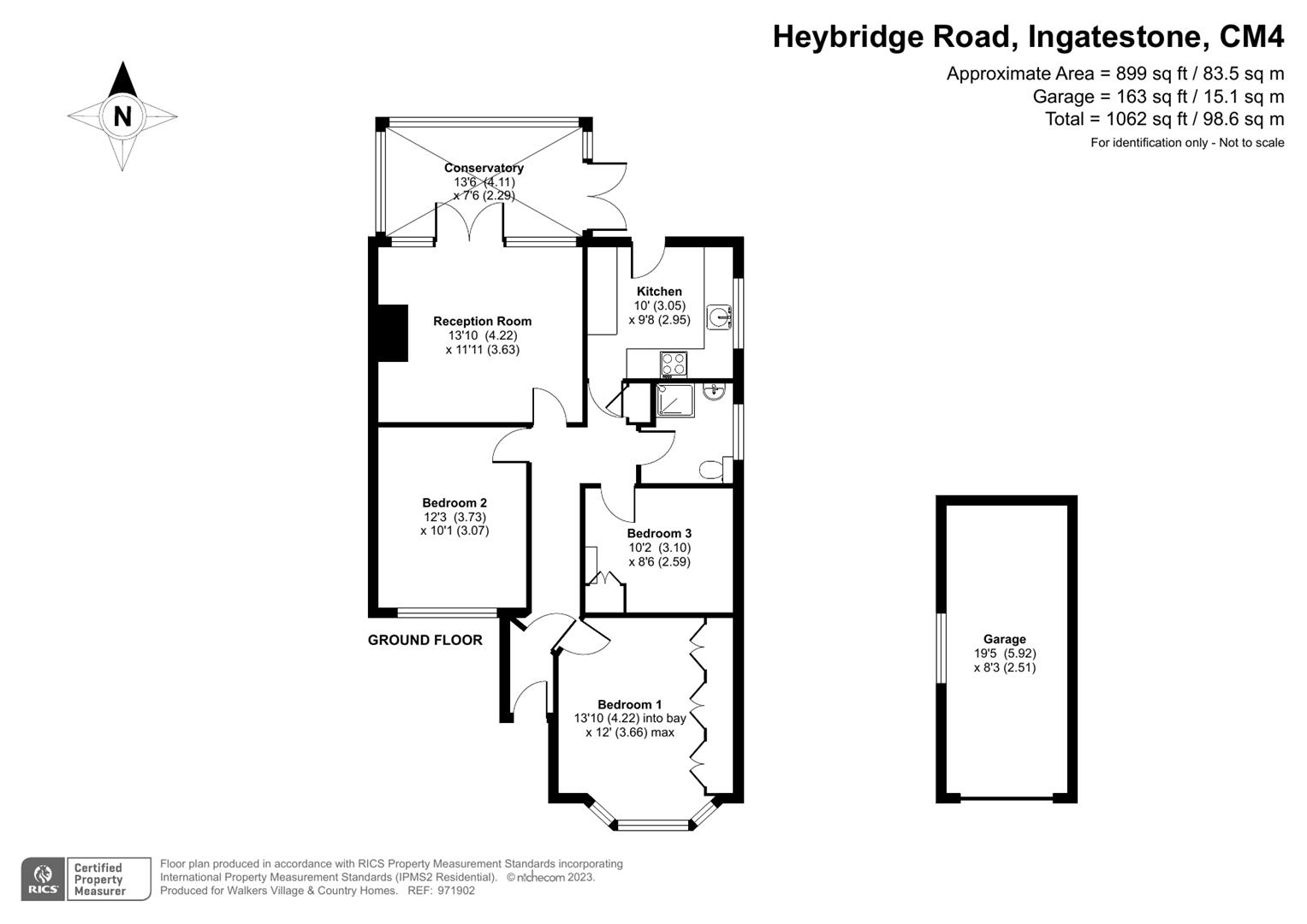3 Bedroom Semi-Detached Bungalow for sale in Ingatestone
GUIDE £460,000 - £475,000
Located within walking distance for Ingatestone village amenities, schools and mainline railway station is this well maintained three-bedroom semi-detached bungalow. Having the added benefit of planning permission granted to extend and form a large kitchen/diner to the ground floor and two further bedrooms and bathroom to the first floor. The property also offers its own independent block paved driveway which not only offers parking for at least five vehicles but has retained a pleasant, landscaped area also. The home also offers a detached garage with door onto the driveway.
The large front garden, well-tended and pleasing with steps to the entrance door. On entering the home, you are welcomed into a bright hallway with wooden style flooring which continues throughout the majority of the home. Bedroom one, overlooks the front elevation and has a feature bay window and a series of conveniently fitted wardrobes. Bedroom two also overlooks the front elevation and is opposite bedroom three of equally good proportions. The family bathroom is well fitted, offering a three-piece suite being fully tiled and comprising a walk-in shower cubicle. The Sitting room with double doors opening on to the conservatory has a feature brick fireplace with matching hearth. The kitchen is also well fitted and offers a good range of contemporary white kitchen cabinetry with coordinating worksurfaces and tiled splash backs. Fitted appliances include a gas oven, hob, extractor and microwave. A door opens onto the garden.
The home is completed by a good size conservatory, providing an additional versatile space and enjoying views across the garden, double doors onto the patio area and garden.
The garden is well maintained and arranged around a central lawn with mature planting. There is a gate to the side leading to the driveway and garage.
Without question a home which offers enormous potential, together with a flexible layout coupled and a complementary sized garden in a convenient location.
Please call Tania to arrange a professional accompanied viewing
Entrance Hall -
Bedroom One - 4.22m x 3.66m (13'10 x 12'0) -
Bedroom Two - 3.73m x 3.07m (12'3 x 10'1) -
Bedroom Three - 3.10m x 2.59m (10'2 x 8'6) -
Shower Room -
Kitchen - 3.05m x 2.95m (10'0 x 9'8) -
Reception Room - 4.22m x 3.63m (13'10 x 11'11) -
Conservatory - 4.11m x 2.29m (13'6 x 7'6) -
Garage - 5.92m x 2.51m (19'5 x 8'3) -
Important information
Property Ref: 58892_32294226
Similar Properties
Viking Way, Pilgrims Hatch, Brentwood
3 Bedroom Semi-Detached House | Offers Over £450,000
A beautiful and well presented, three bedroom family home, having been refurbished and well maintained by the present ow...
3 Bedroom Semi-Detached House | Offers Over £450,000
Well presented three bedroom semi detached home, located within the Tile Kiln development in Chelmsford. This much impro...
South Court, Summerfields, Ingatestone
2 Bedroom Mews House | £450,000
A rare chance to buy a two bedroom, duplex Coach House set in the centre of Ingatestone village overlooking the village...
Glebefield Road, Hatfield Peverel, Chelmsford
4 Bedroom Semi-Detached House | Guide Price £470,000
NO ONWARD CHAINThis charming semi-detached chalet bungalow is a hidden gem located in Hatfield Peverel. As you arrive at...
3 Bedroom Detached House | Guide Price £475,000
Renovation opportunity for a detached three bedroom house in the village of Ingatestone with a beautiful rear garden, de...
Priory Mead, Doddinghurst, Brentwood
3 Bedroom Semi-Detached House | £475,000
New to the market comes this well presented three bedroom semi detached located in a much sought after cul-de-sac, offer...

Walkers People & Property (Ingatestone)
90 High Street, Ingatestone, Essex, CM4 9DW
How much is your home worth?
Use our short form to request a valuation of your property.
Request a Valuation

