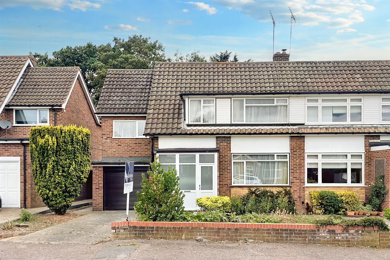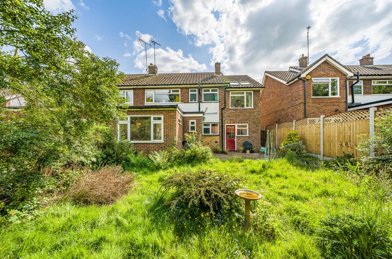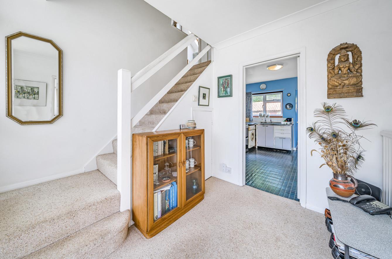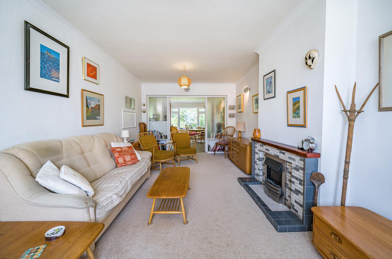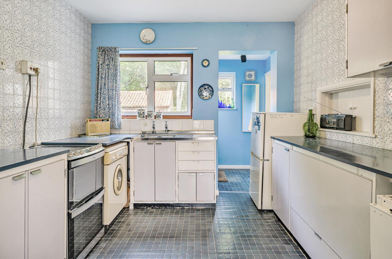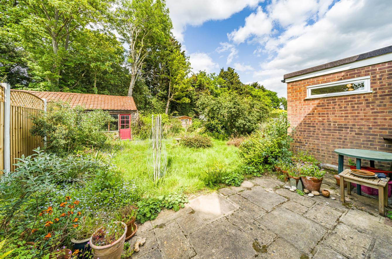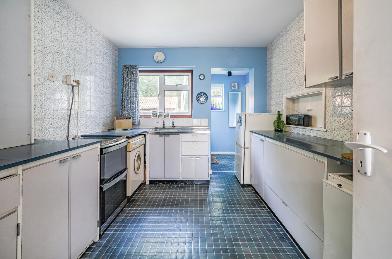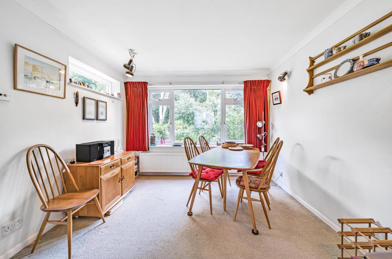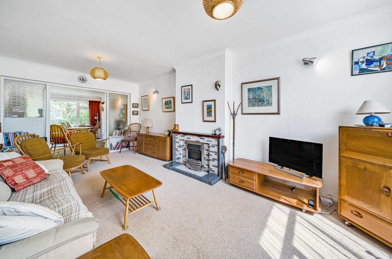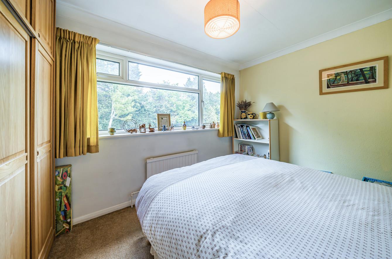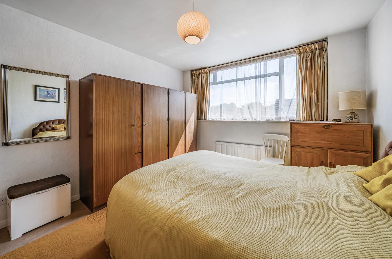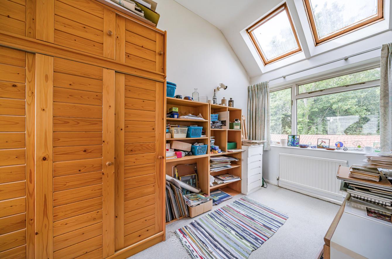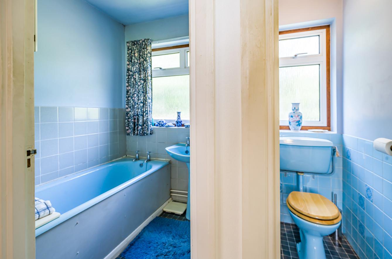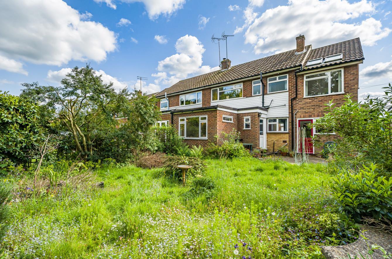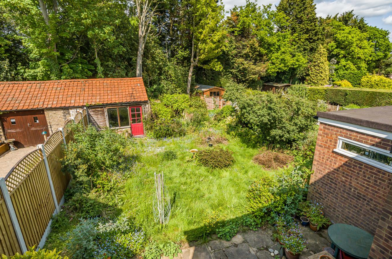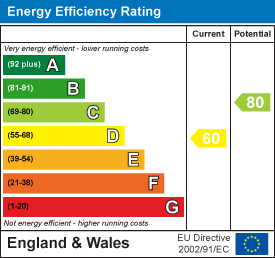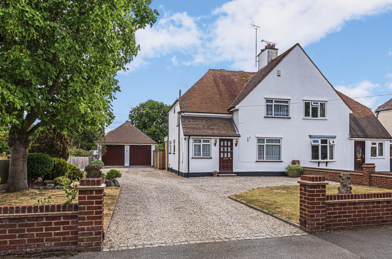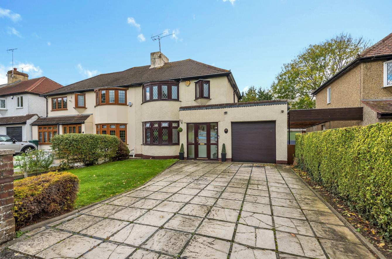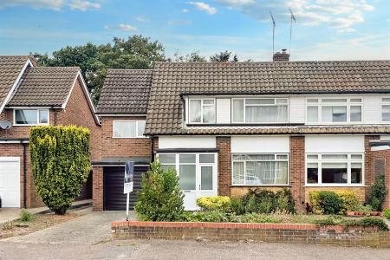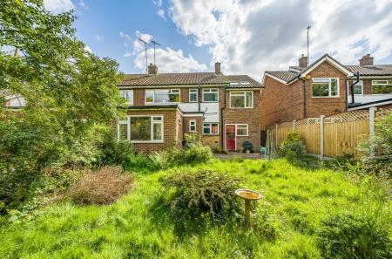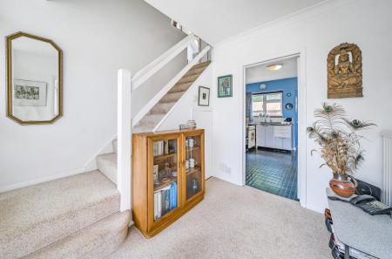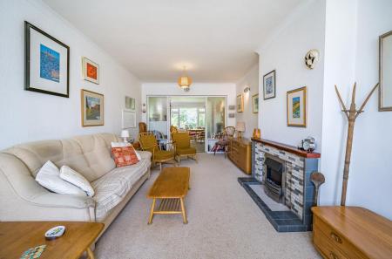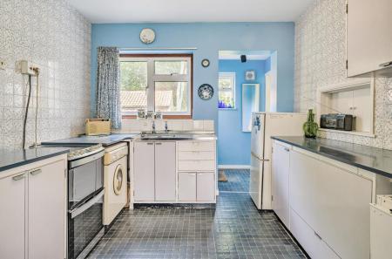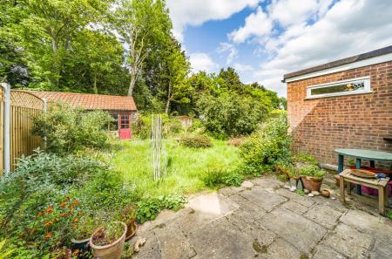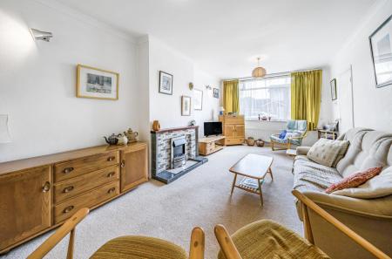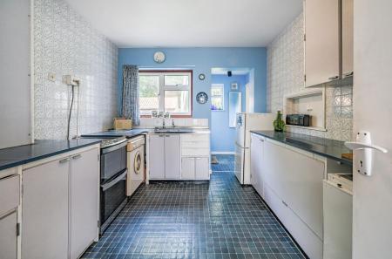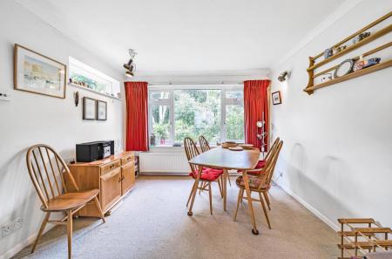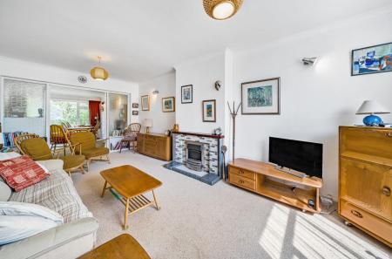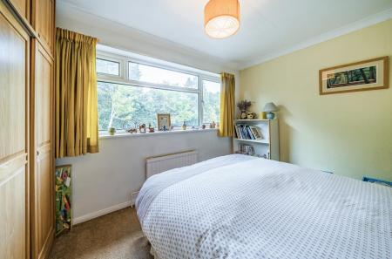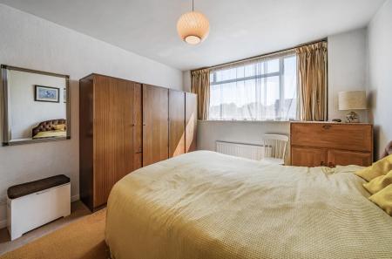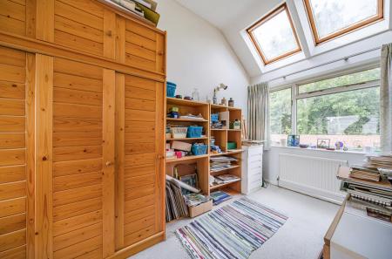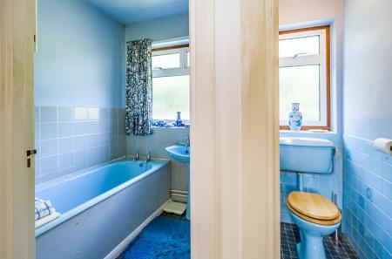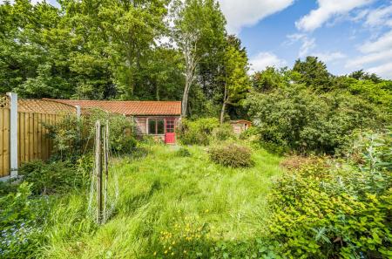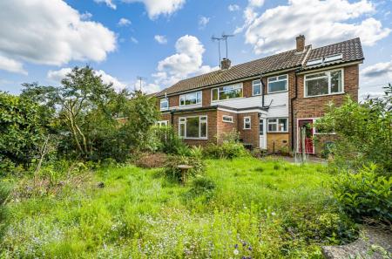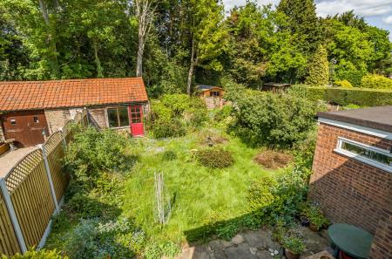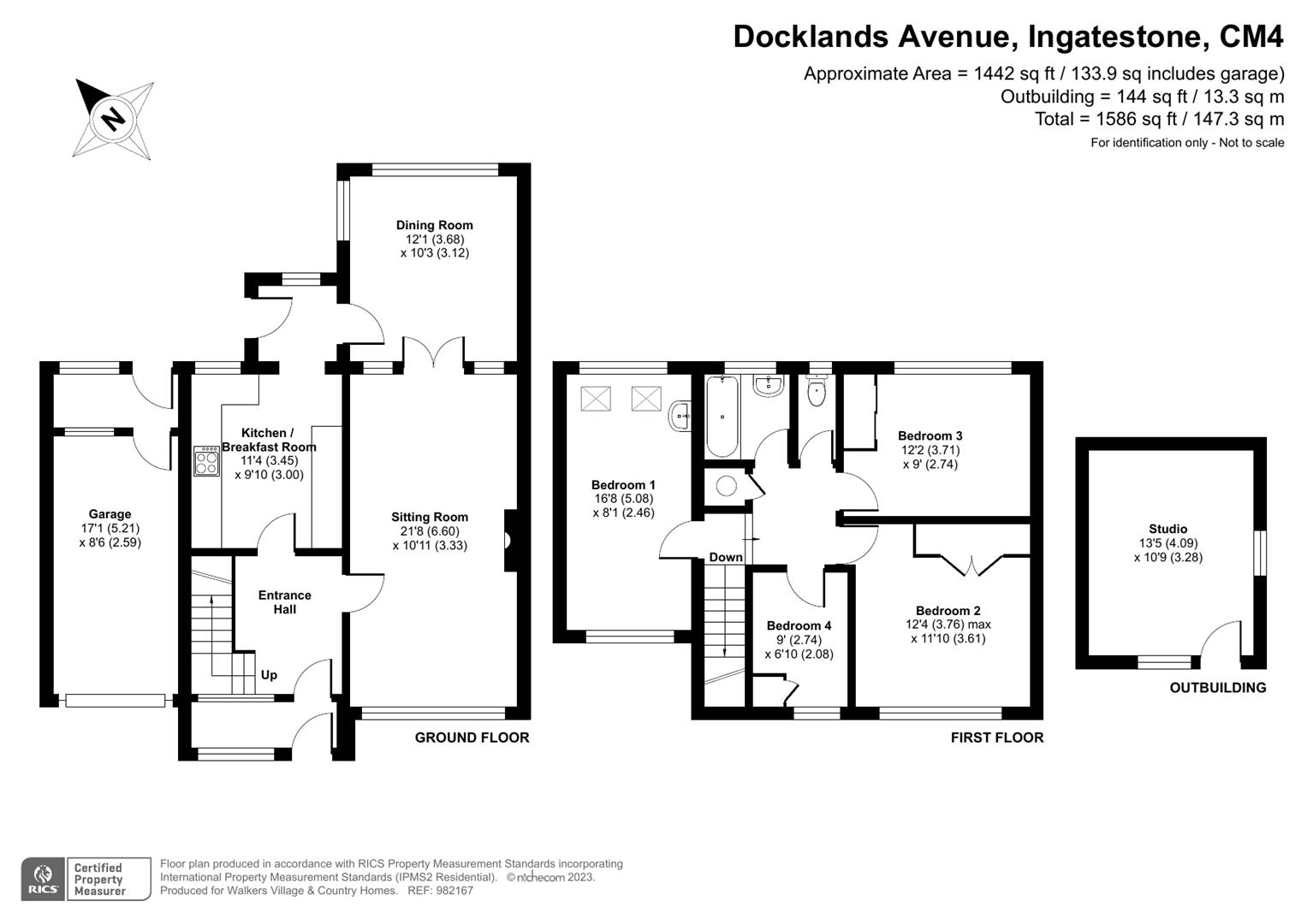4 Bedroom Semi-Detached House for sale in Ingatestone
Located in a sought-after turning within walking distance of Ingatestone village amenities, mainline railway station and well-respected local schools is this spacious semi detached family home. Having the added benefit of both driveway parking and garaging the home is approached by a pleasing front garden and entrance porch into the hallway.
In need of modernisation this home offers a fantastic opportunity for someone to add their own stamp and create a wonderful family home. On entering the property you are welcomed into a bright entrance hallway with stairs leading to the first floor. The sitting room is of excellent proportions bathed in light from the large front window and has glazed double doors leading to the dining room. The dining room boasts dual aspect views with windows overlooking the rear garden. This in turn leads to the inner hallway with a door to the garden and into the kitchen. The kitchen completes the ground floor and although requiring some upgrading is currently fitted with a range of kitchen cabinetry including a pull-out breakfast bar area. Ample space for freestanding appliances including gas hob and oven, fridge/freezer and washing machine.
To the first floor the home continues to offers great size and potential. Four good size bedrooms and a family bathroom with separate WC. Externally the garden is of a good size with rear access to the garage, side access to the front driveway and a shed to the bottom of the garden.
Offered with NO ONWARD CHAIN, please call to arrange a viewing.
Entrance Porch -
Entrance Hall -
Sitting Room - 6.60m x 3.33m (21'8 x 10'11) -
Kitchen/Breakfast Room - 3.45m x 3.00m (11'4 x 9'10) -
Dining Room - 3.68m x 3.12m (12'1 x 10'3) -
First Floor Landing -
Bedroom One - 5.08m x 2.46m (16'8 x 8'1) -
Bedroom Two - 3.76m x 3.61m (12'4 x 11'10) -
Bedroom Three - 3.71m x 2.74m (12'2 x 9'0) -
Bedroom Four - 2.74m x 2.08m (9'0 x 6'10) -
Bathroom -
Separate W/C -
Garage - 5.21m x 2.59m (17'1 x 8'6) -
Important information
Property Ref: 58892_32334937
Similar Properties
2 Bedroom Detached Bungalow | Guide Price £580,000
GUIDE PRICE £580,000 - £600,000This immaculate well-presented, newly built detached bungalow situated at the end of a pl...
4 Bedroom Semi-Detached House | £575,000
Offering approaching 1700 sq ft of truly immaculate accommodation arranged over three floors and within walking distance...
3 Bedroom Terraced House | £575,000
OFFERED WITH NO ONWARD CHAIN.Located in a quiet cul-de sac position within a short stroll of the centre of Ingatestone v...
3 Bedroom Semi-Detached House | Guide Price £585,000
GUIDE PRICE £585,000 - £600,000Offered with no onward chain, this semi-detached mews house is nestled in one of the most...
Main Road, Margaretting, Ingatestone
3 Bedroom Semi-Detached House | Guide Price £595,000
Located in the village of Margaretting and offering enormous potential to remodel and indeed extend with a south facing...
3 Bedroom Semi-Detached House | Guide Price £595,000
Located within walking distance of Ingatestone village, mainline railway station and well-respected local schooling is t...

Walkers People & Property (Ingatestone)
90 High Street, Ingatestone, Essex, CM4 9DW
How much is your home worth?
Use our short form to request a valuation of your property.
Request a Valuation
