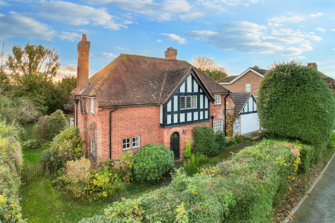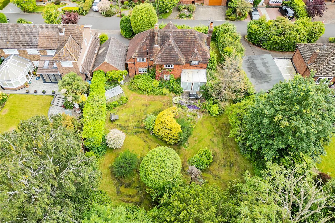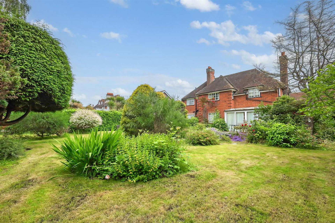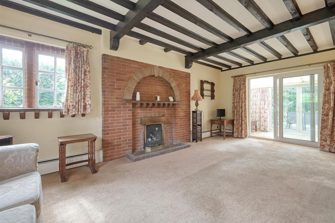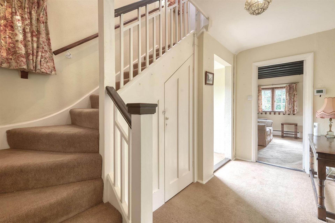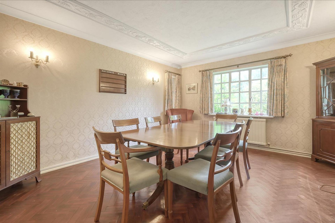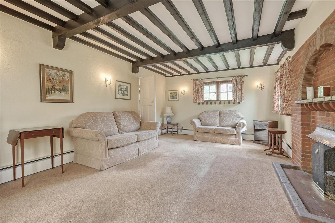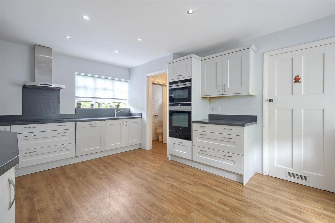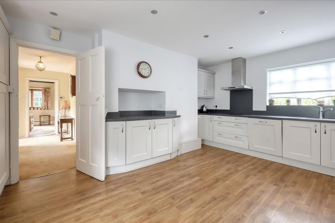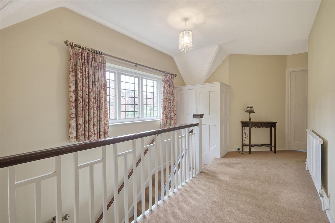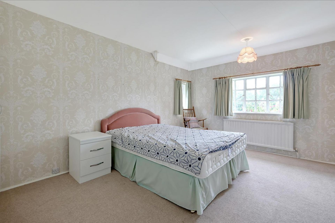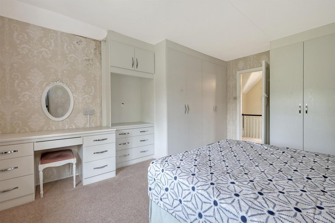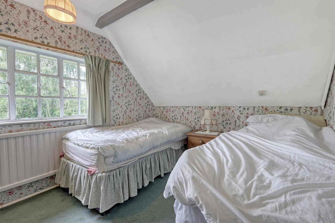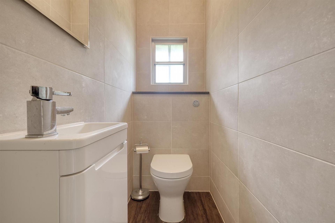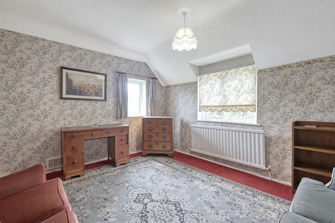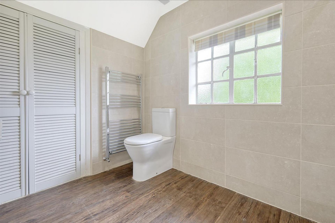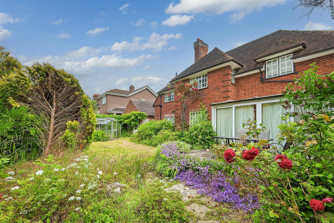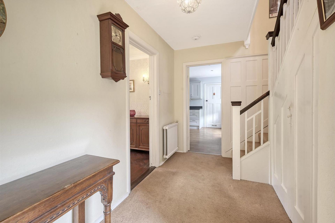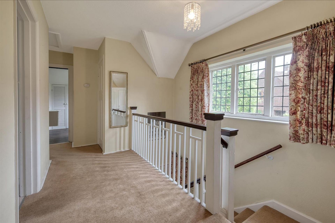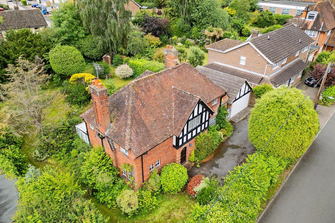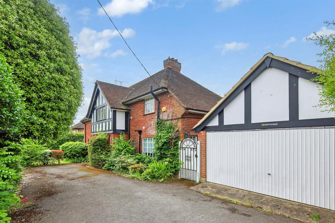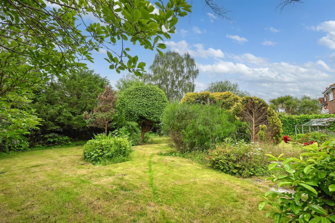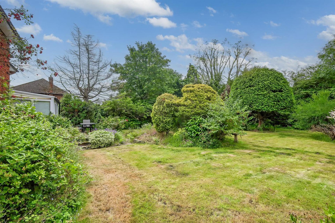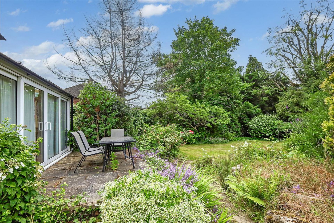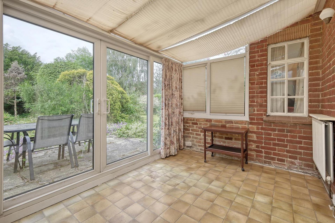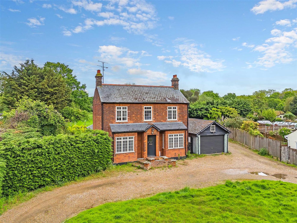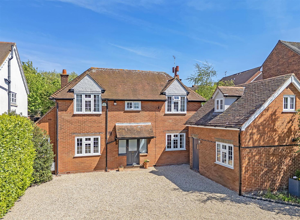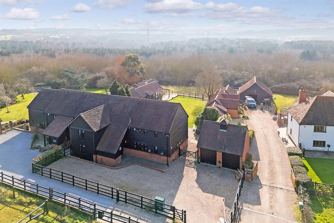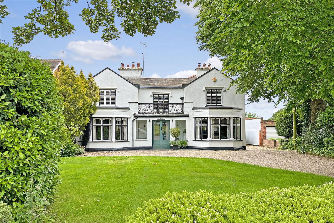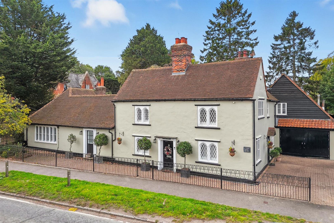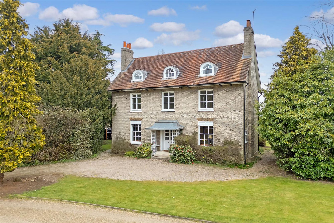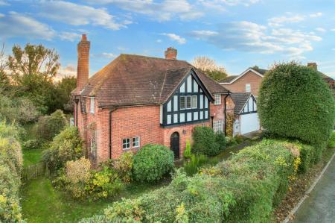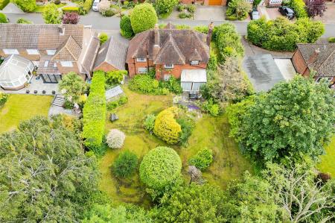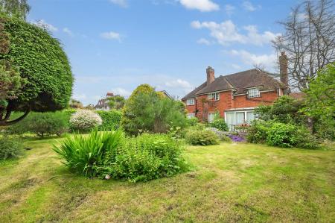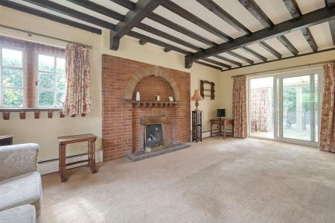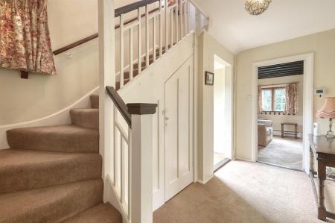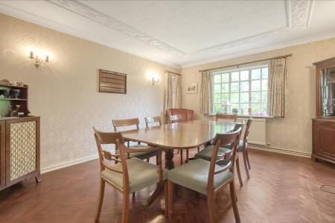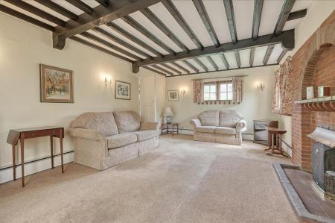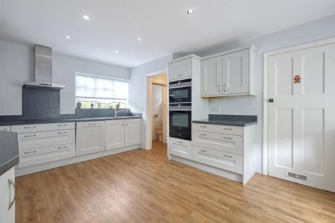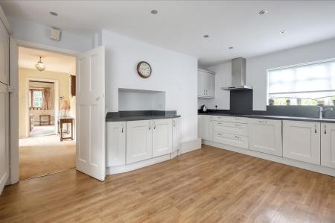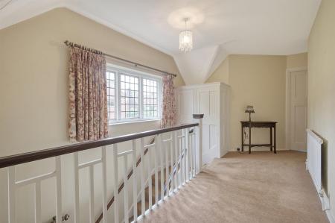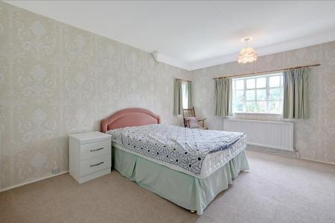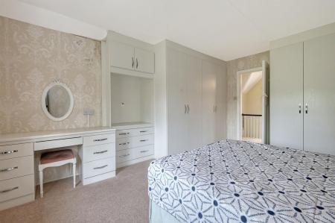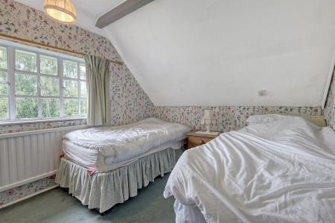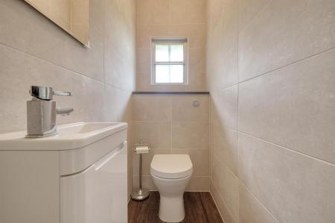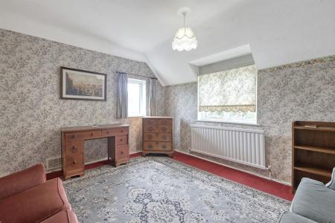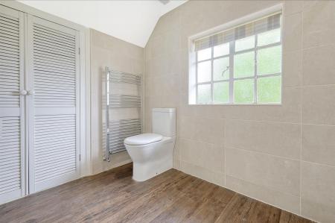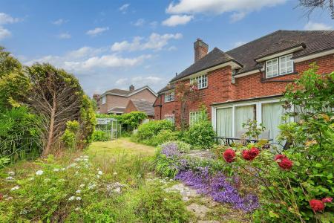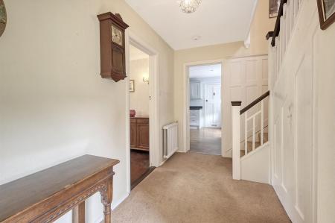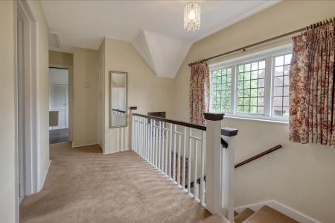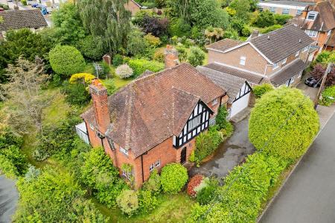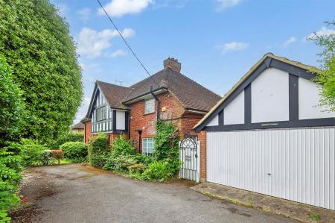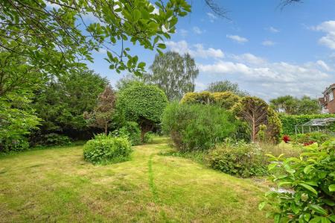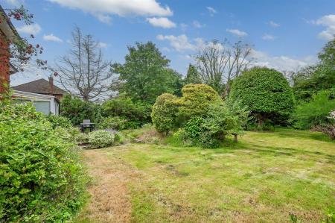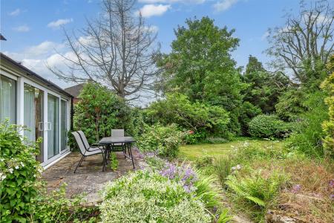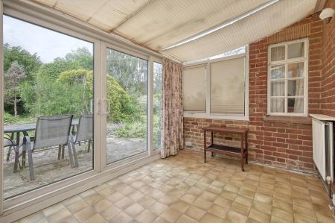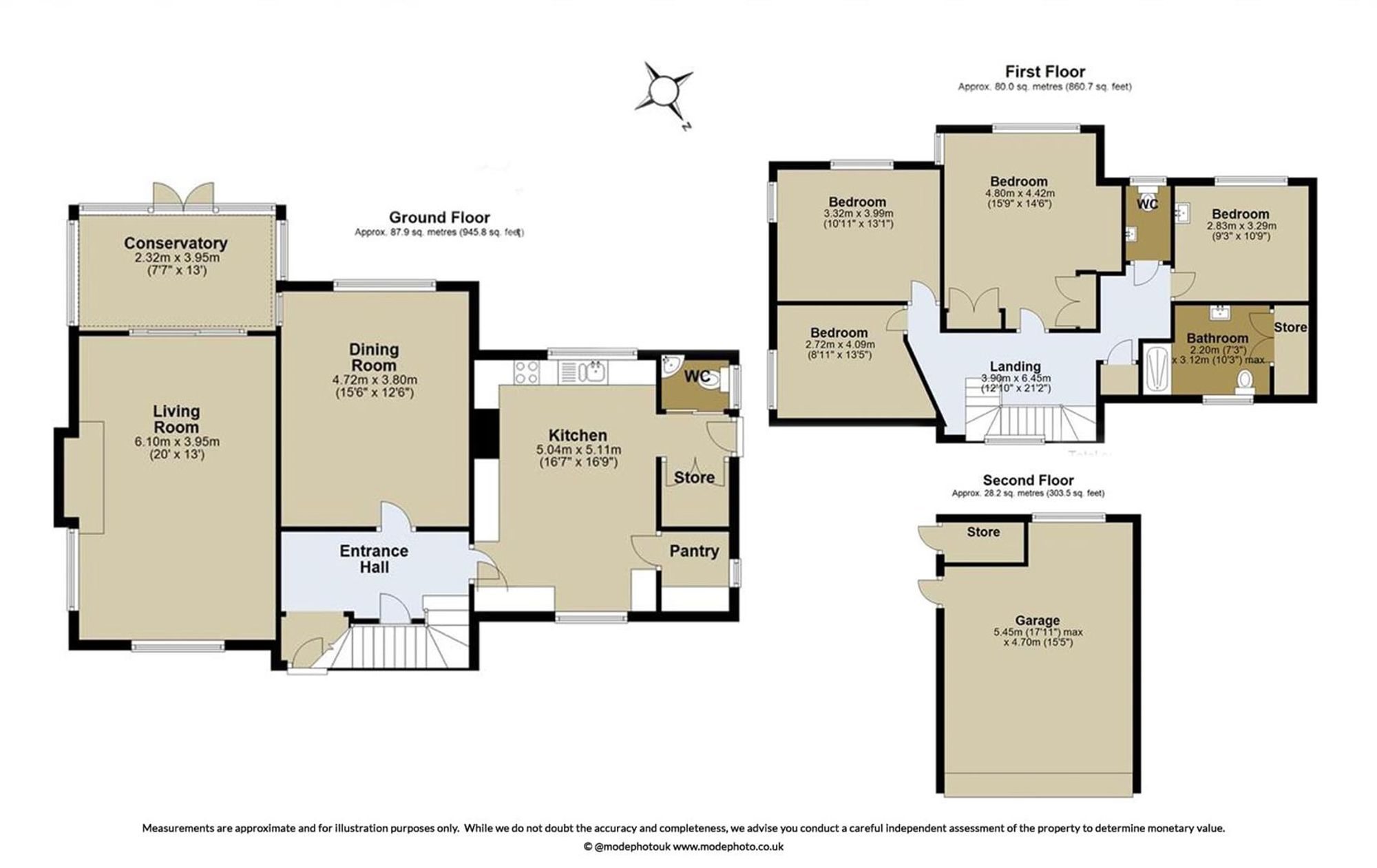4 Bedroom Detached House for sale in Ingatestone
GUIDE PRICE £1,250,000 - £1,300,000
Willow Cottage is a charming 1924-built detached home, nestled in one of Ingatestone's most desirable roads on a south-west-facing plot of 0.25 acres, just off the High Street and within a short walk of the mainline station.
Set on a private road outside the conservation area, this property presents timeless character and offers immense potential for enhancement and extension (subject to planning consent). It is also available with no onward chain.
The house is constructed with traditional red brick in a classic Flemish bond, complemented by tall chimneys and a painted, timbered gable, lending it a Tudor-inspired aesthetic. The arched front door, a subtle nod to the 1920s, harmonises with the home's largely Victorian architectural influences. The property is screened by mature hedging and trees, and accessed via a private driveway leading to a detached double garage with a pitched roof.
Inside, the welcoming central hallway features a balustrade staircase and useful understairs storage. The dual-aspect, 20ft living room boasts a striking red brick fireplace and sliding doors that open into a conservatory with views of the garden. Adjacent to this, the spacious dining room offers a central hub for family gatherings. The kitchen includes a range of modern units, built-in ovens, a hob, and an extractor fan. It also connects to a handy pantry, a storeroom, and a cloakroom/WC, with a side door providing additional access to the garden and garage.
The first floor accommodates four well-proportioned double bedrooms, with the main bedroom featuring fitted wardrobes and bedroom furniture. A sizeable family bathroom, equipped with storage, is complemented by a separate, recently fitted WC.
The generously sized rear garden is of a wonderful size, richly planted with mature trees, shrubs, and flower borders. It includes lawned areas, a greenhouse, and a patio, with superb privacy and a far-reaching outlook. This home offers a rare combination of village-centre convenience and an opportunity to enhance an already wonderful, period home.
Energy Efficiency Current: 50.0
Energy Efficiency Potential: 84.0
Important Information
- This is a Freehold property.
- This Council Tax band for this property is: G
Property Ref: a04678ee-7624-4b71-9270-3bc2969eb350
Similar Properties
Hatch Road, Pilgrims Hatch, CM15
4 Bedroom House | £1,200,000
This property is available for the first time in over 90 years & represents an exciting opportunity for the incoming pur...
5 Bedroom House | Guide Price £1,200,000
OFFERED WITH NO ONWARD CHAIN VICTORIAN - A substantial detached five bedroom home in the very heart of Ingatestone, tuck...
4 Bedroom Barn Conversion | Guide Price £1,200,000
GUIDE PRICE: £1,200,000 - £1,250,000 Set behind secure gates, this impressive Grade II listed barn conversion - one of t...
5 Bedroom Detached House | Guide Price £1,300,000
GUIDE £1,300,000 - £1,400,000 This exceptional Grade II listed Georgian residence is beautifully presented and brimming...
4 Bedroom Detached House | £1,300,000
This exceptional detached home is a rare opportunity to own a piece of Danbury’s history. Dating back to the 19th Centur...
7 Bedroom Detached House | Guide Price £1,390,000
Set within a picturesque 2.6 acre plot, this magnificent Georgian home is rich in history - dating back to 1832 - and ho...
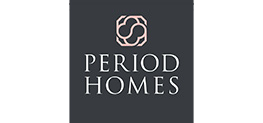
Period Homes (Ingatestone)
High Street, Ingatestone, Essex, CM4 9DW
How much is your home worth?
Use our short form to request a valuation of your property.
Request a Valuation
