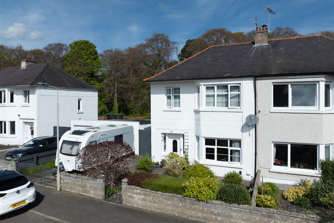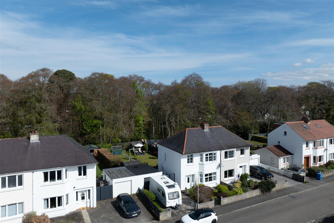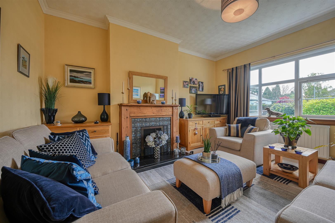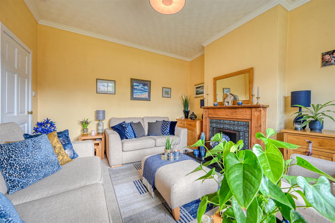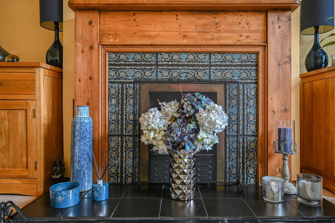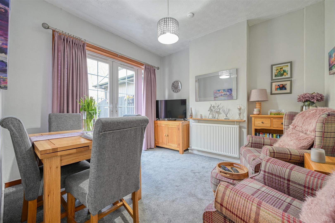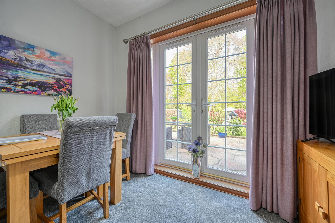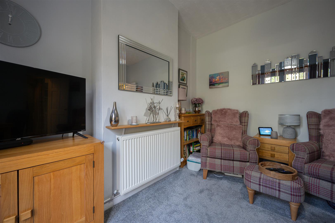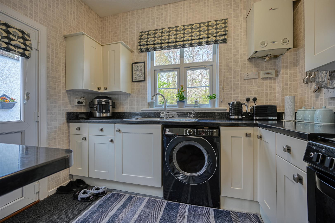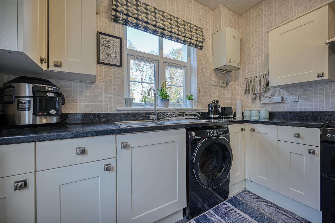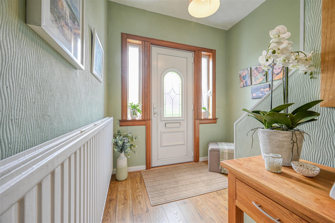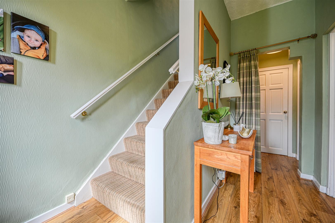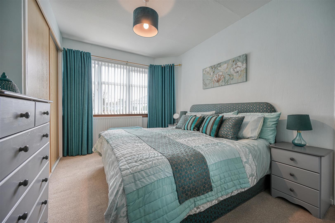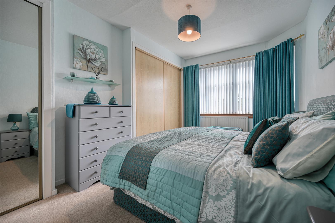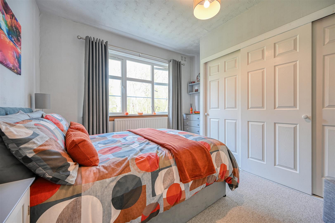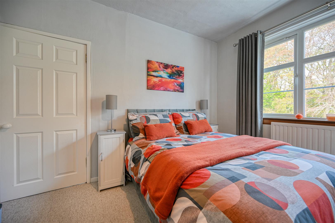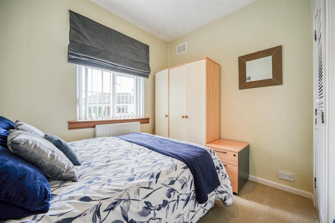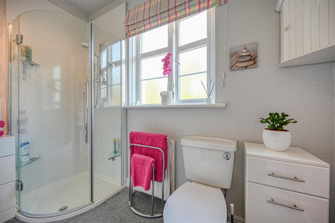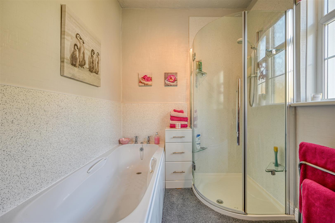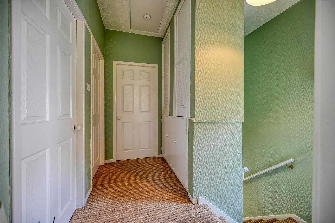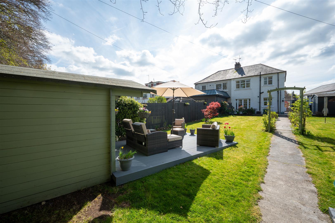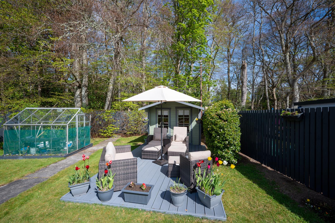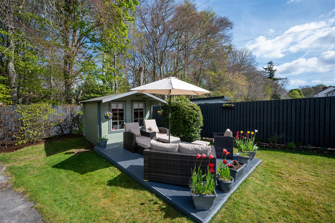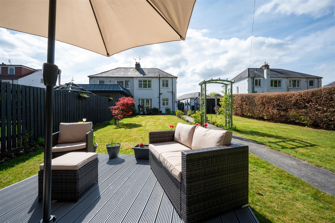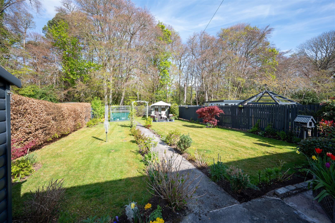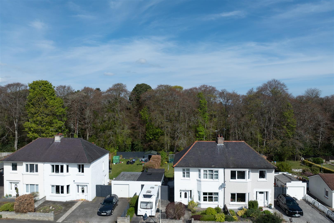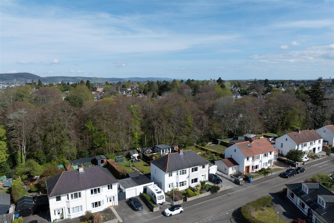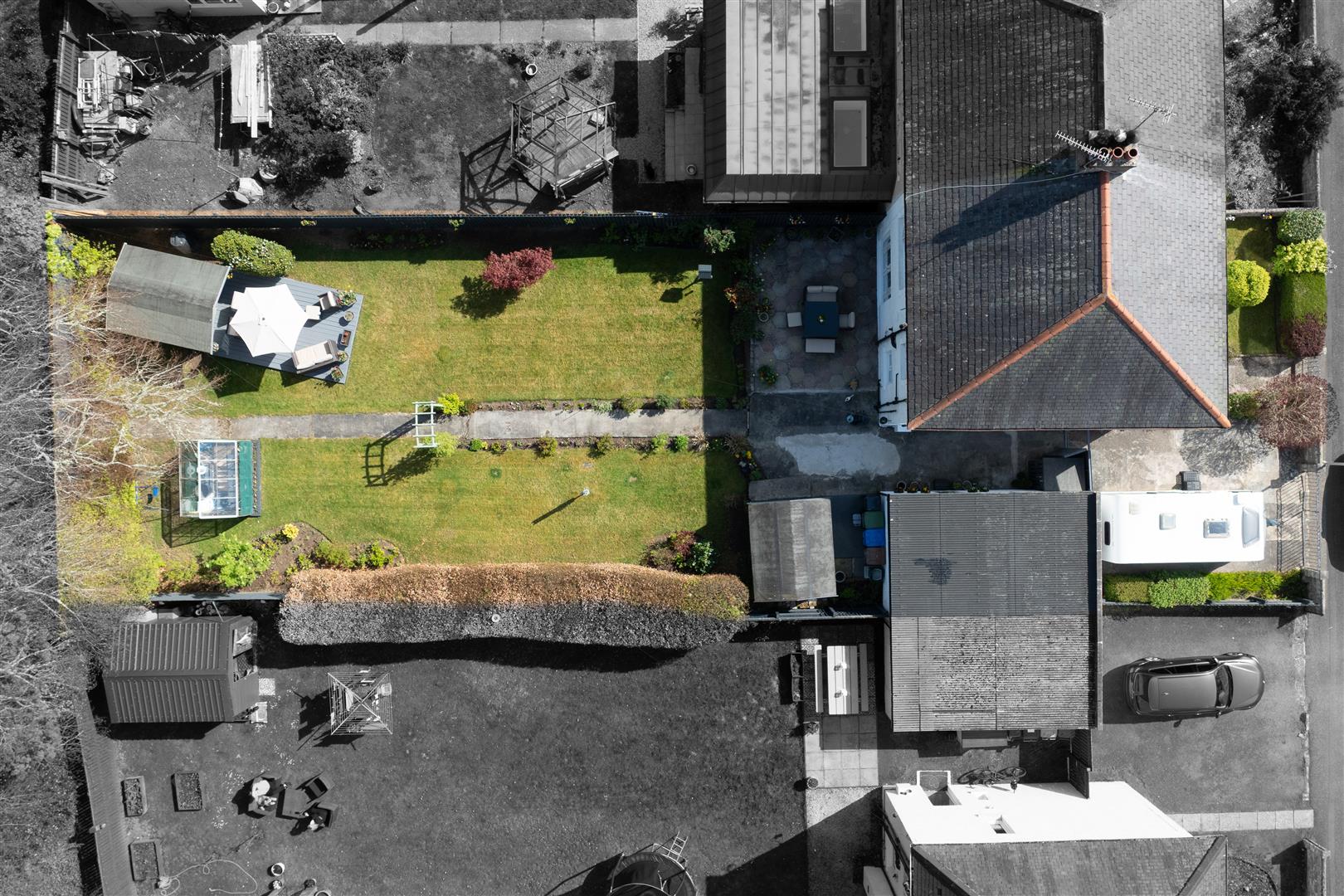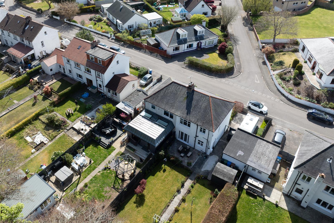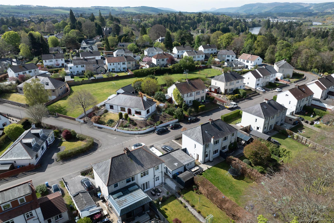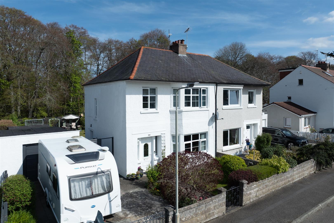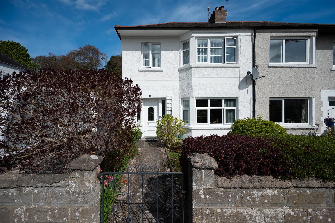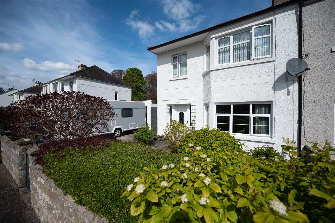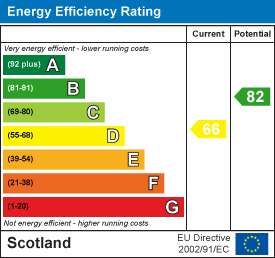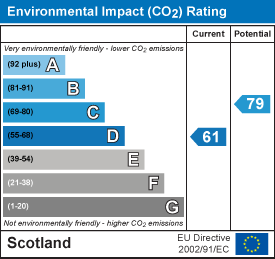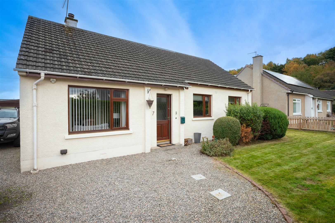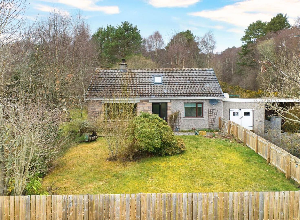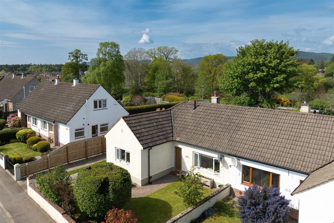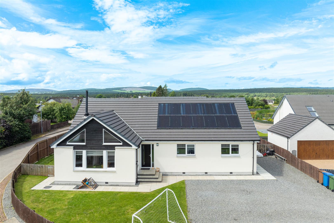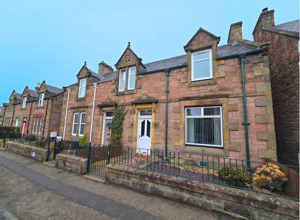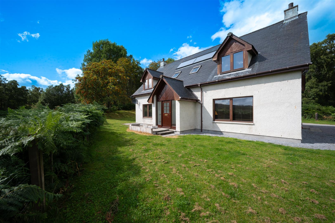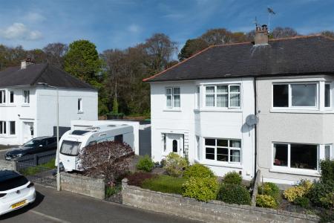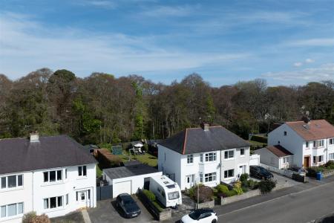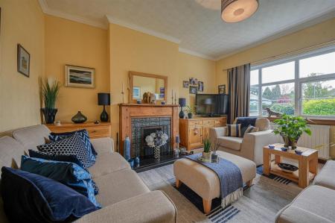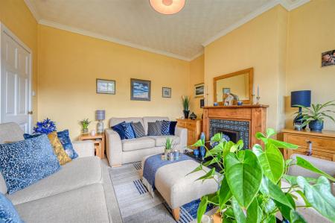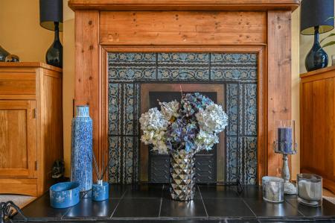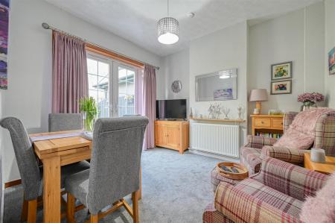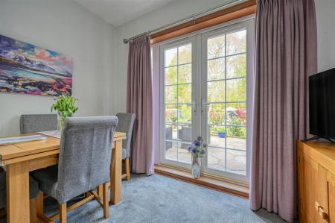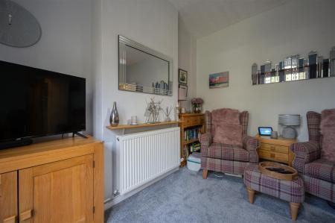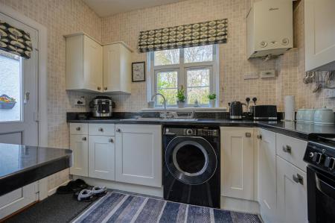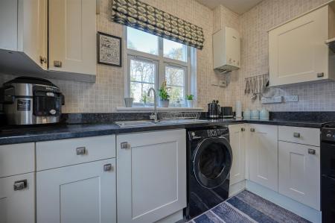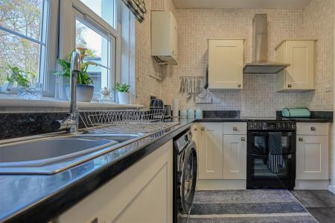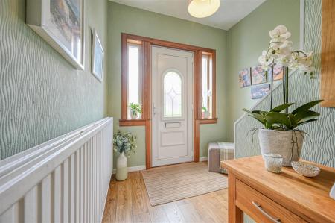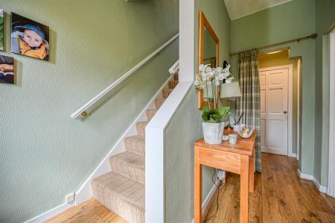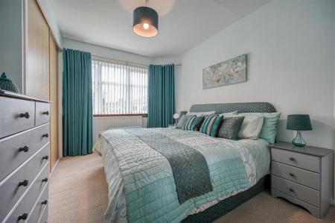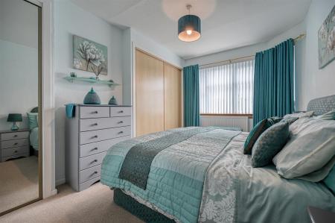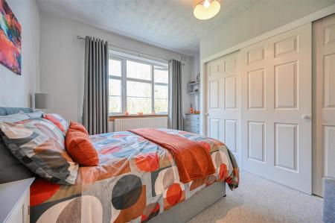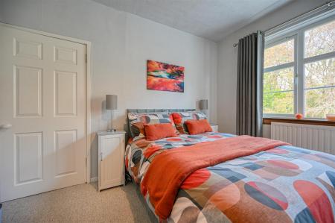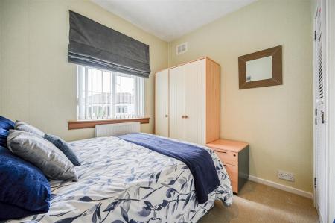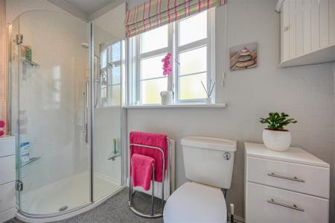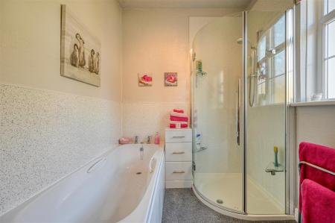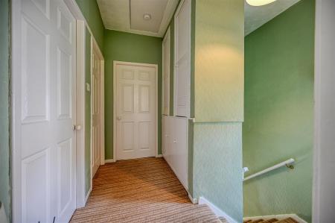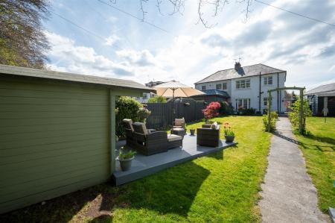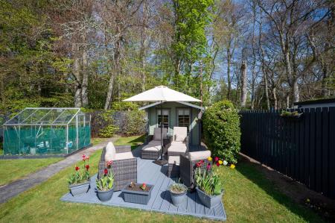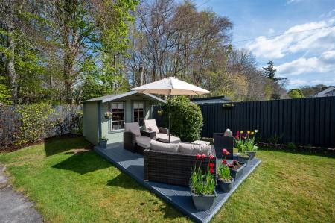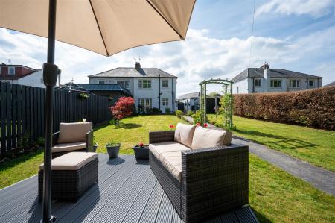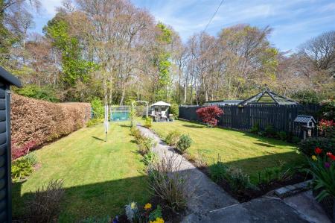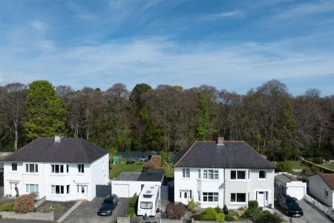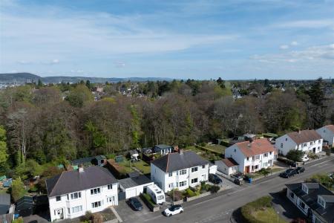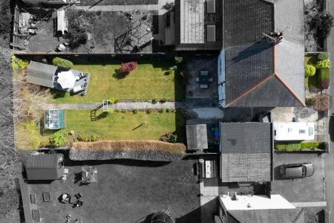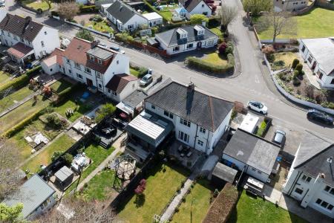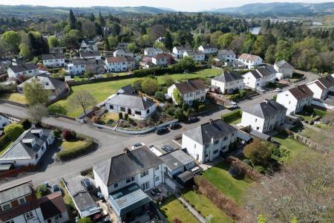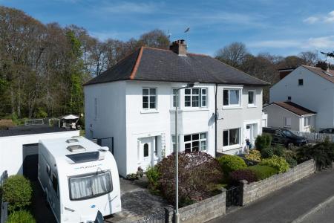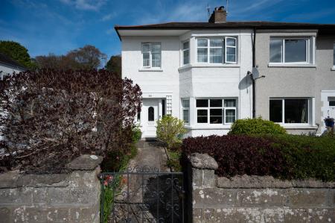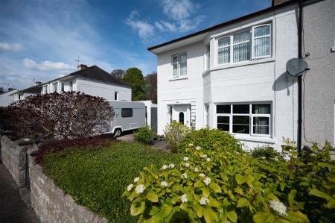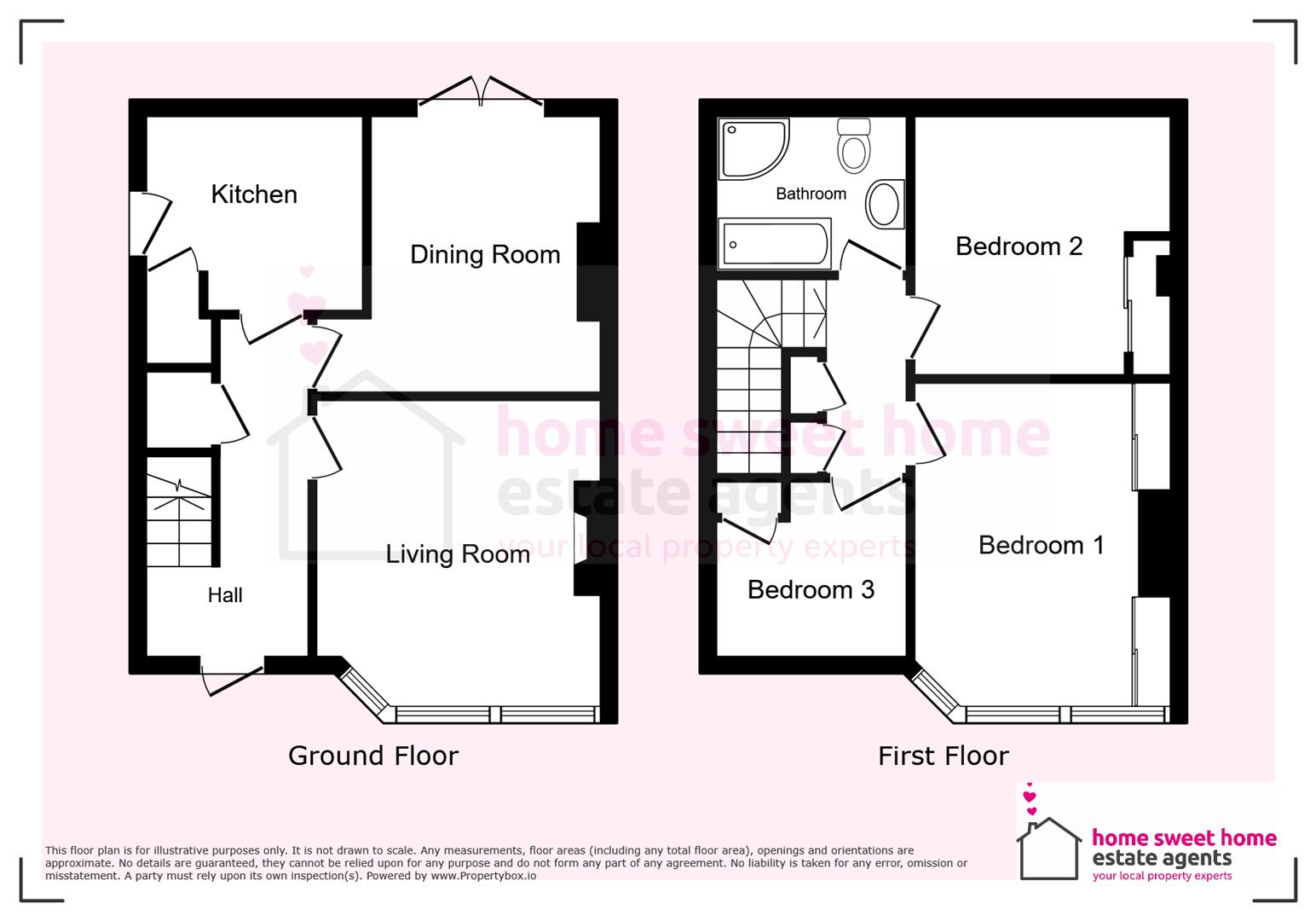- 3 Bedroom Semi Detached
- Highly Desirable Location
- Rarely Available Property
- Stylish Interior
- 2 Reception Rooms
- Fantastic Garden
- Beautiful Woodland Backdrop
- Detached Garage
- Summer House
- EPC Band D
3 Bedroom Semi-Detached House for sale in Inverness
A beautifully presented 3-bedroom home in the highly desirable Drummond area of Inverness. Rarely available and full of style, this property offers generous living space and stunning outdoor areas. A fantastic opportunity not to be missed-early viewing is highly recommended!
Full Description - This is one not to miss! A fantastic opportunity to purchase a beautifully presented 3-bedroom semi-detached home, perfectly positioned in the highly sought-after Drummond area of Inverness. Rarely available and full of charm, this stylish property offers generous living space, modern finishes, and a stunning garden setting-all within easy reach of local amenities, schools, and the city centre.
Step inside to a warm and welcoming hallway that leads to all ground floor rooms and the staircase to the upper level. The bright and airy lounge is bathed in natural light from the large front window, with a striking fireplace and surround creating a lovely focal point-ideal for relaxing evenings or entertaining guests. A second reception room offers excellent flexibility-perfect as a family room, formal dining space, or even a playroom. French doors open out onto a sunny patio in the rear garden, making indoor-outdoor living a breeze. The stylish kitchen is well-equipped with an excellent range of wall and base units, ample worktop space, and a rear door leading directly into the garden-perfect for busy households and home cooks alike. Upstairs, you will find three generous bedrooms, all with built-in storage and decorated in soft, neutral tones to suit any style. The modern bathroom features a sleek white suite along with a separate walk-in shower for added convenience.
Outside, the front garden is neat and welcoming, with a lawn and well-stocked borders. A private driveway to the side leads to a detached garage with power and lighting-ideal for storage or workshop space. The expansive rear garden is fully enclosed, beautifully landscaped, and backs onto mature woodland, offering privacy and a peaceful outlook. Enjoy summer evenings on the deck beside the charming summer house-your own private retreat.
Whether you're a growing family, a first-time buyer, or looking for a forever home in a prime location, this stunning property ticks all the boxes.
Don't miss your chance to view-homes in this area are rarely available!
Location - Drummond is a highly desirable residential area, well-regarded for its peaceful surroundings and convenient proximity to Inverness city centre, which is just a short drive away. The area is well-served by local amenities, including two convenience stores, a pharmacy, green spaces, and access to respected schools. Families are well catered for, with catchment options including the popular Lochardil Primary and Inverness Gaelic Primary, while secondary education is provided at Inverness Royal Academy.
As the cultural and commercial heart of the Highlands, Inverness offers a wide range of shops, restaurants, entertainment venues, and leisure facilities-all within easy reach. For those who enjoy the outdoors, there is excellent access to the surrounding countryside and a wealth of opportunities for walking, cycling, and outdoor pursuits, all set against the stunning Highland backdrop.
Additional Details - EPC Band D
Council Tax Band D
Gas Central Heating
Double Glazed Throughout
Home Report Available By Contacting carol@homesweethomemoves.co.uk
Entry Is By Mutual Agreement
Viewing By Appointment Through Home Sweet Home on 01463 710 151 or call Carol on 07880 888 686
Any offers should be submitted in Scottish legal form to hello@homesweethomemoves.co.uk
These particulars, whilst believed to be correct do not and cannot form part of any contract. The measurements have been taken using a sonic tape measure and therefore are for guidance only.
Lounge - 4.39 x 3.62 (14'4" x 11'10") -
Kitchen - 2.78 x 2.20 (9'1" x 7'2") -
Dining Room - 3.36 x 3.17 (11'0" x 10'4") -
Bedroom 1 - 4.29 x 2.87 (14'0" x 9'4") -
Bedroom 2 - 3.50 x 3.26 (11'5" x 10'8") -
Bedroom 3 - 2.71 x 2.60 (8'10" x 8'6") -
Bathroom - 2.71 x 1.83 (8'10" x 6'0") -
Property Ref: 634674_33855585
Similar Properties
4 Bedroom Detached House | Offers Over £300,000
Welcome to Aldourie Road, Inverness - a fantastic location for this delightful 4-bedroom, 2-bathroom house. This propert...
4 Bedroom House | Offers Over £300,000
Nestled in the picturesque hamlet of Rusaurie just above Beauly, this charming house offers a unique opportunity to embr...
Laggan Road, Lochardil, Inverness
3 Bedroom Semi-Detached Bungalow | Offers Over £300,000
Super stylish and beautifully finished, this 3-bedroom semi-detached bungalow is located in the highly desirable Lochard...
Auchroisk Place, Cromdale, Grantown-On-Spey
3 Bedroom Detached Bungalow | Offers Over £310,000
This elegant three-bedroom home in Cairngorms National Park features open-plan interiors, a contemporary kitchen, a vaul...
5 Bedroom House | Offers Over £310,000
Nestled on Kenneth Street in Inverness, this fabulous family home presents an exceptional opportunity for both comfortab...
4 Bedroom Detached House | Offers Over £315,000
Welcome to this charming detached house located in picturesque Tarvie, Strathpeffer. This property boasts 2 reception ro...
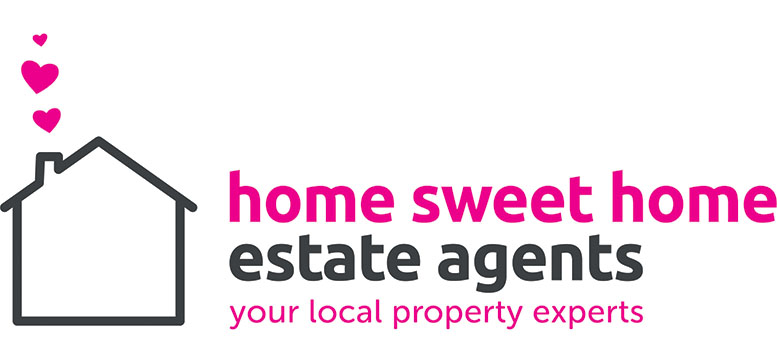
Ream property sales ltd (Inverness)
6 Bank Street, Inverness, Highland, IV1 1QY
How much is your home worth?
Use our short form to request a valuation of your property.
Request a Valuation
